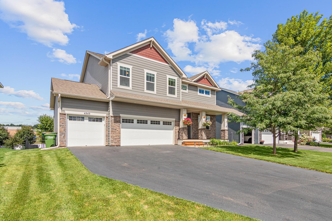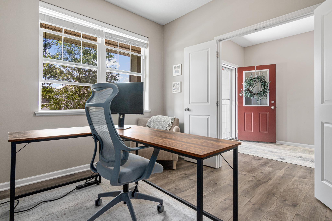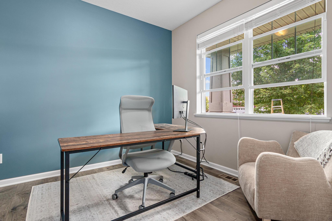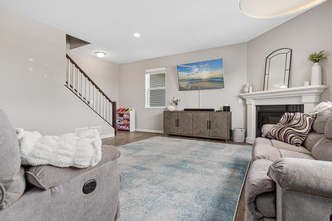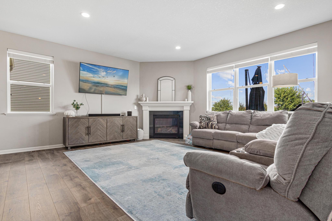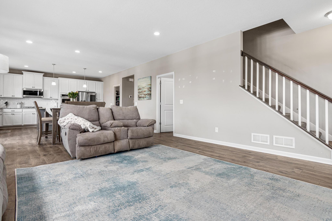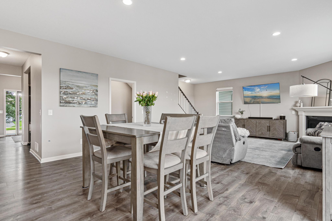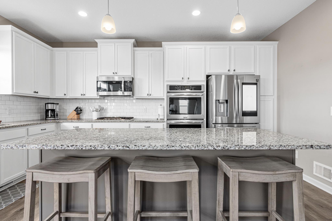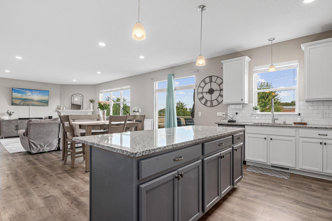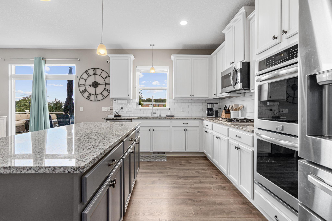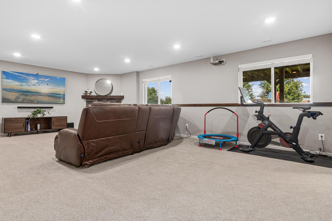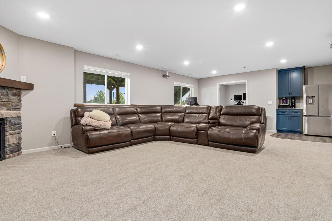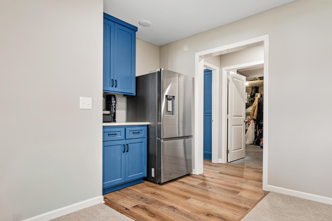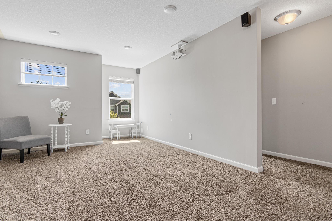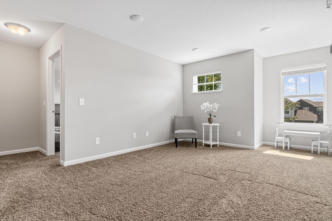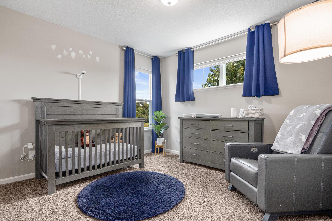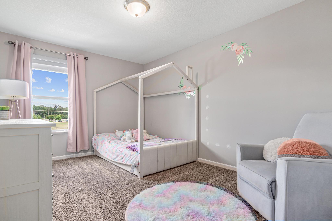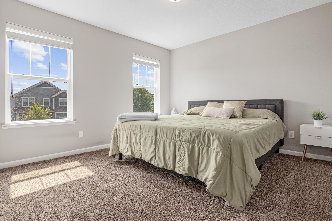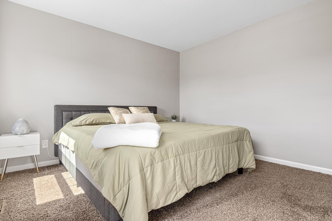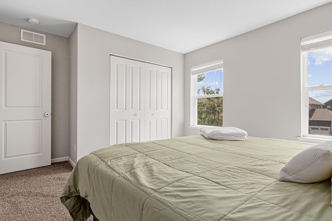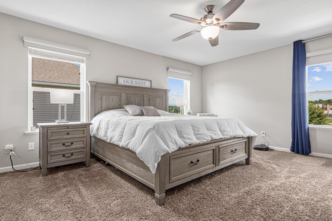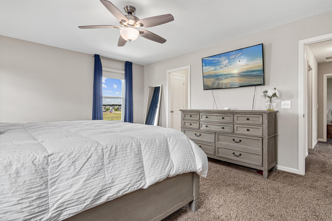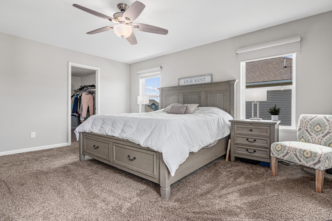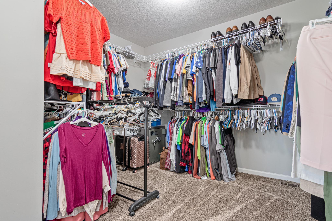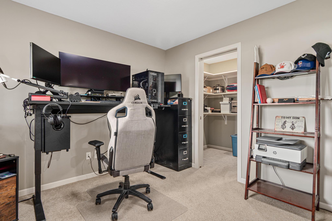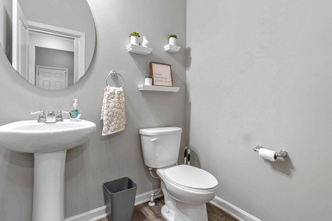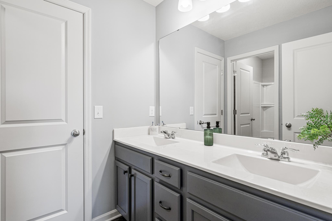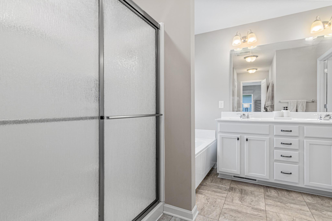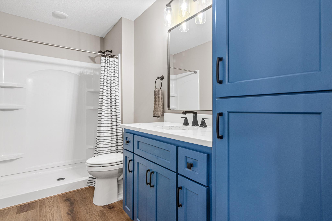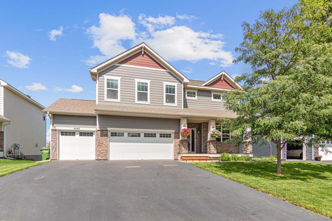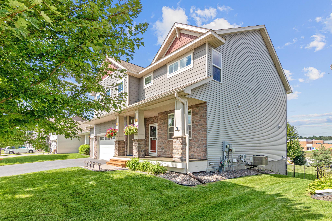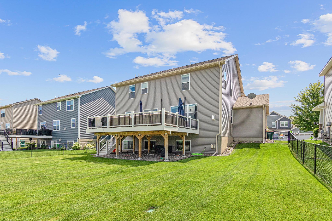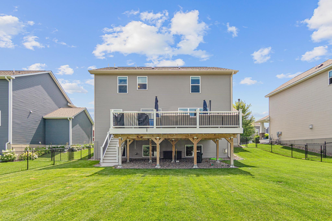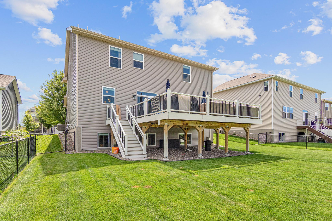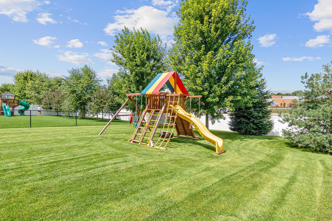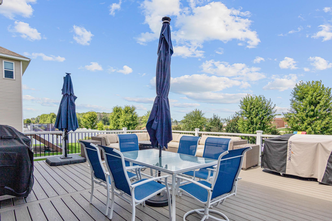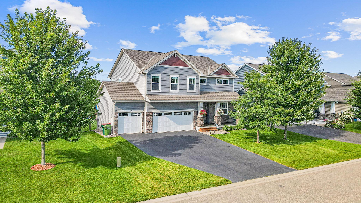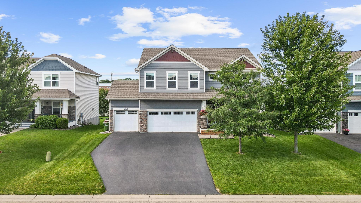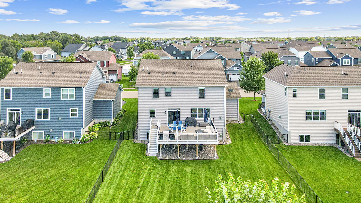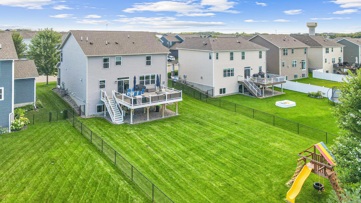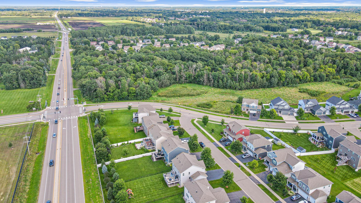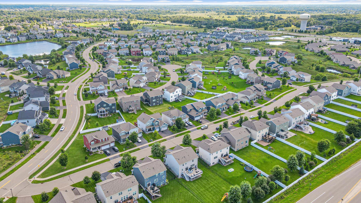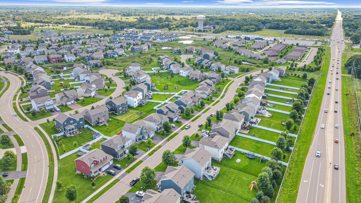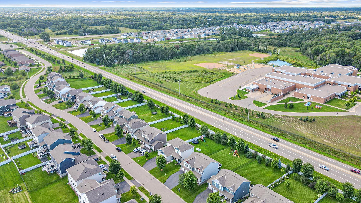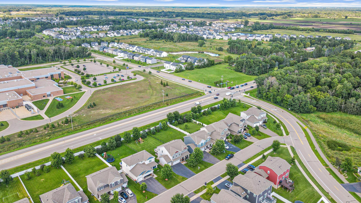
Property Listing
Description
Welcome home to this stunning 5-bedroom, 4-bath retreat in one of Blaine’s most desirable neighborhoods. Designed with both comfort and style in mind, this home delivers the perfect balance of elegance, functionality, and modern living. Step inside to an inviting open layout centered around a gourmet kitchen—complete with stainless steel appliances, double ovens, a large granite island, and a spacious walk-in pantry. Perfect for entertaining or family gatherings, the seamless flow connects the kitchen, dining, and living spaces beautifully. Upstairs, four bedrooms are conveniently located on one level, including a luxurious primary suite featuring an oversized walk-in closet and private ensuite bath. A versatile loft, Jack & Jill bath, and full laundry room (new LG washer and dryer) enhance everyday ease. The newly finished lower level (completed in 2024) is built for entertaining—offering an expansive family room with a cozy fireplace, stylish dry bar with full size refrigerator, guest bedroom, and ¾ bath. Enjoy the outdoors with a maintenance-free deck overlooking a fully fenced backyard, complete with irrigation system and custom mudroom lockers for effortless organization. Located in the sought-after Blaine School District and just minutes from Sunrise Elementary, this home combines luxury living with everyday convenience—everything you’ve been searching for and more.Property Information
Status: Active
Sub Type: ********
List Price: $639,900
MLS#: 6813963
Current Price: $639,900
Address: 4543 124th Lane NE, Blaine, MN 55449
City: Blaine
State: MN
Postal Code: 55449
Geo Lat: 45.196093
Geo Lon: -93.154252
Subdivision: Parkside North 7th Add
County: Anoka
Property Description
Year Built: 2018
Lot Size SqFt: 12196.8
Gen Tax: 5900
Specials Inst: 0
High School: Anoka-Hennepin
Square Ft. Source:
Above Grade Finished Area:
Below Grade Finished Area:
Below Grade Unfinished Area:
Total SqFt.: 3918
Style: Array
Total Bedrooms: 5
Total Bathrooms: 4
Total Full Baths: 2
Garage Type:
Garage Stalls: 3
Waterfront:
Property Features
Exterior:
Roof:
Foundation:
Lot Feat/Fld Plain: Array
Interior Amenities:
Inclusions: ********
Exterior Amenities:
Heat System:
Air Conditioning:
Utilities:


