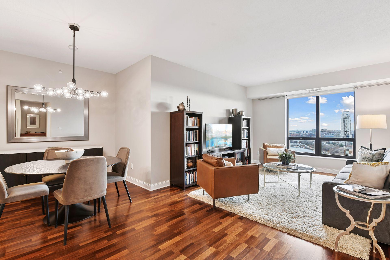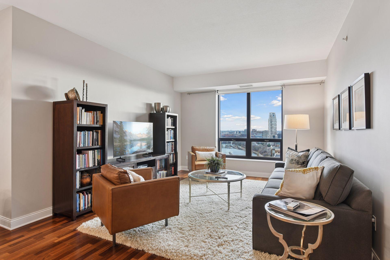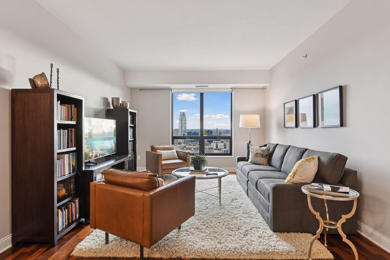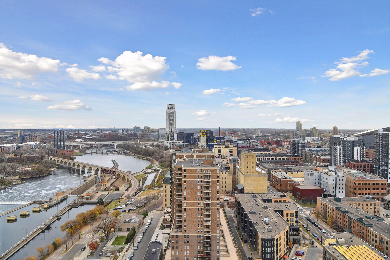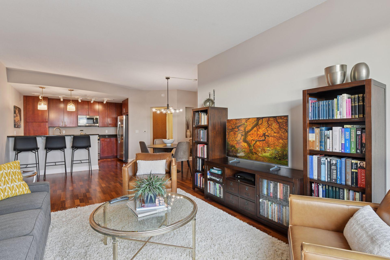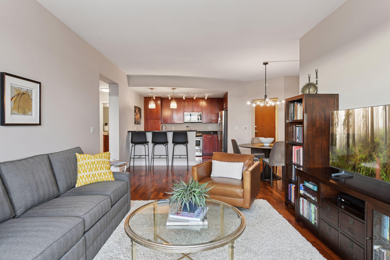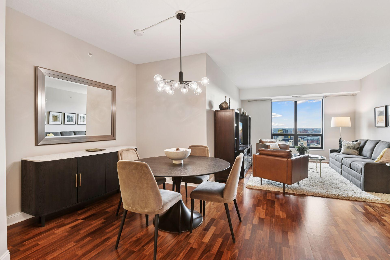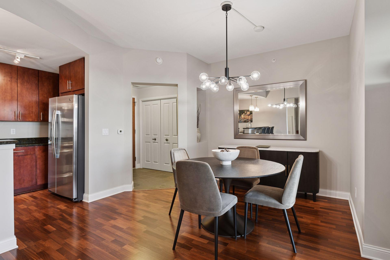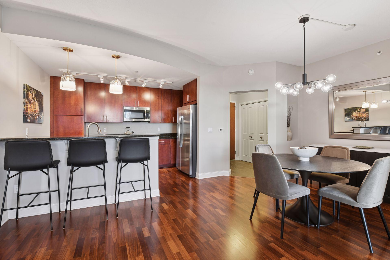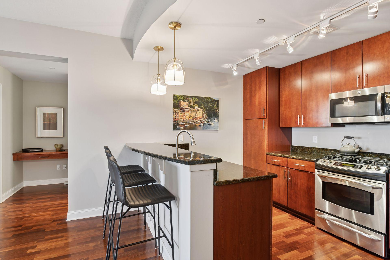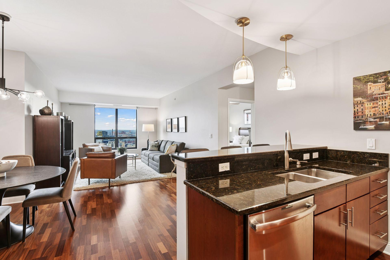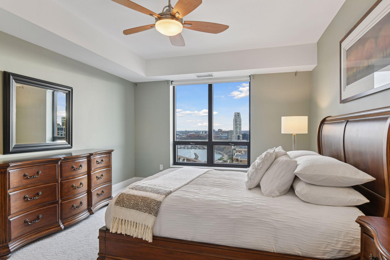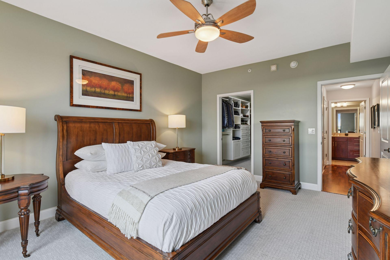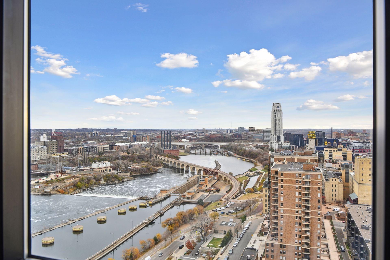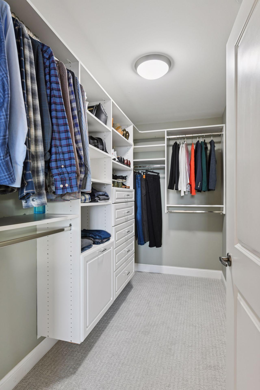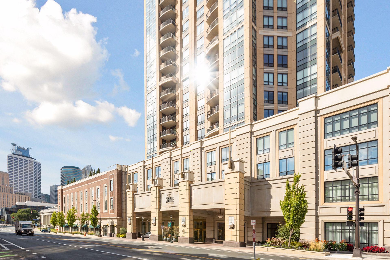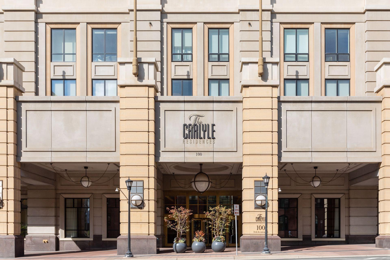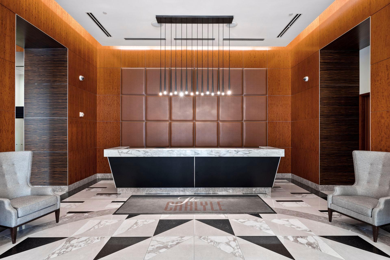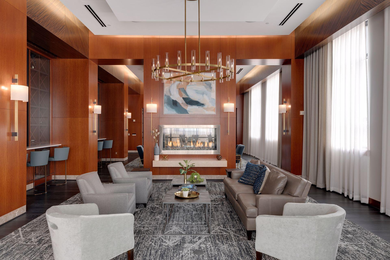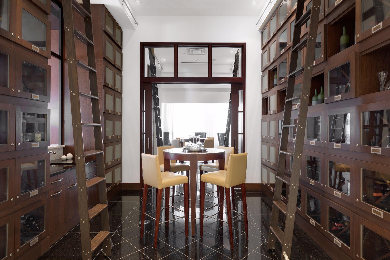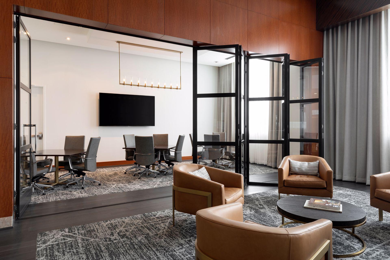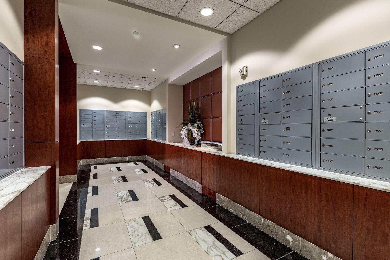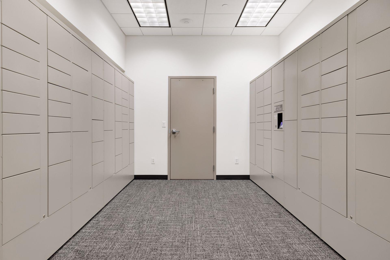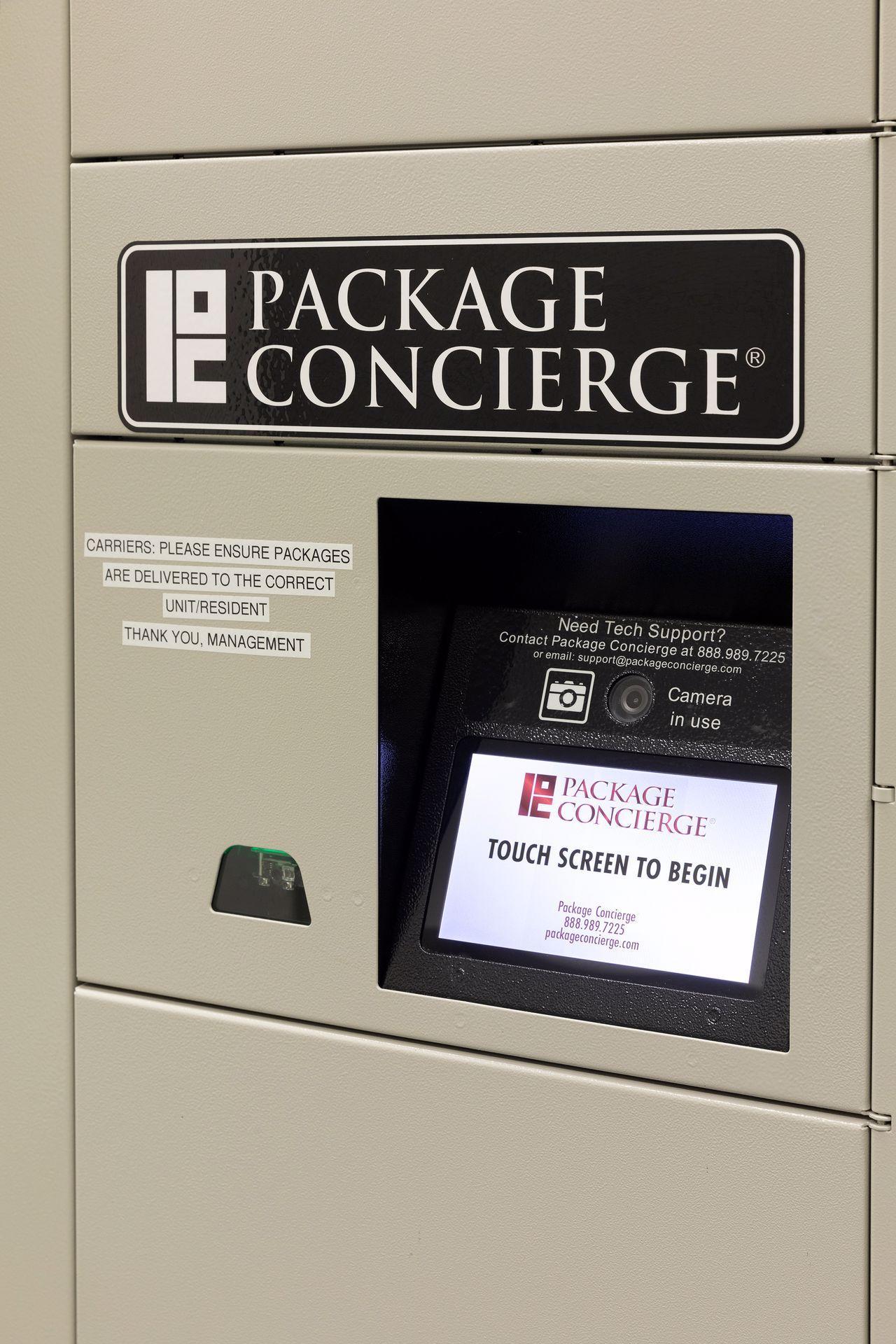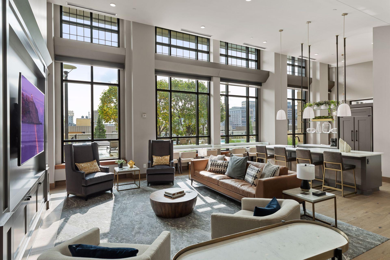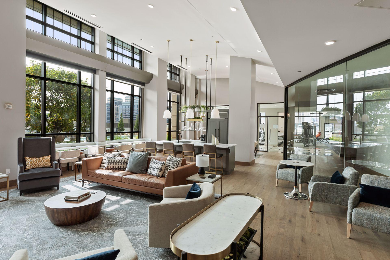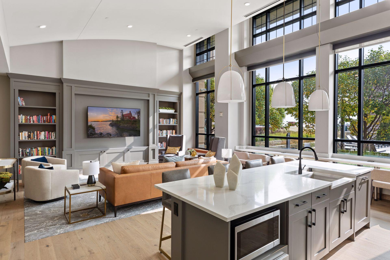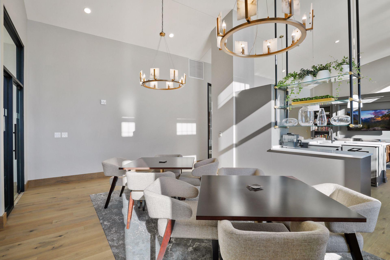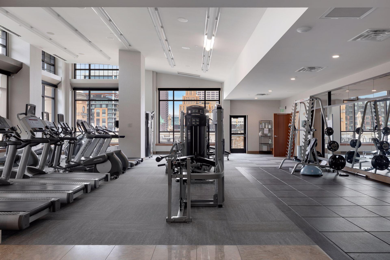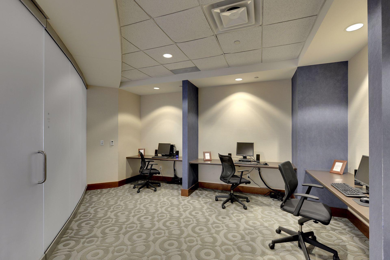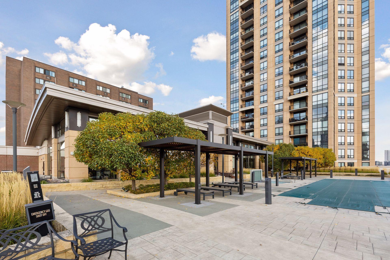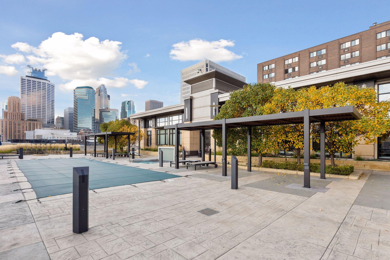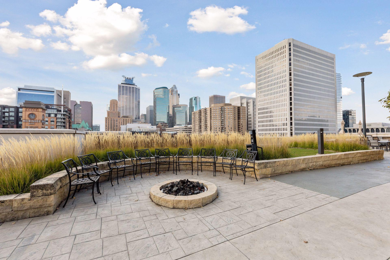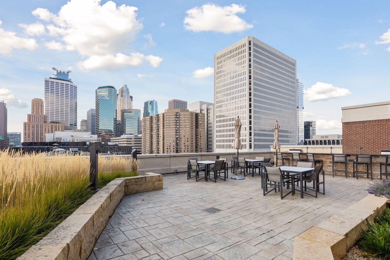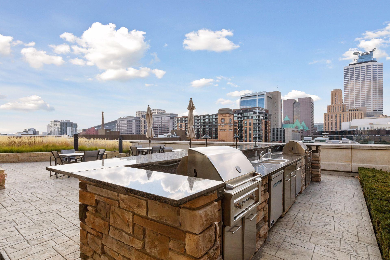
Property Listing
Description
Searching for your ideal cozy city condo? Then this comfortable home on the 22nd floor of The Carlyle is simply a must see. The home features stunning city views looking out over iconic Minneapolis landmarks including the Stone Arch Bridge, Gold Medal Flour sign, and the Guthrie theater. The comfortable living room shows off those stunning views to their best advantage, and opens to the smartly laid out kitchen and dining area. The eat in kitchen with breakfast bar is great for cooking while chatting with guests and loved ones. Tucked away from the main living area is a nook with a built in desk, perfect for household management or working from home. The bedroom suite includes a spacious en suite full bathroom, and a walk-in closet with abundant storage space. The home has been beautifully cared for, with gleaming hardwood floors, fresh paint throughout, remote controlled motorized window shades, and new carpet in the bedroom. One assigned parking stall, private storage unit, and two wine lockers are included in the sale. The Carlyle is a gorgeous building with extensive amenities, including dedicated front desk staff, community room and party room, wine storage, business center, fitness center, and pool with a spacious outdoor deck. This vibrant building is all ideally located downtown, in the historic Mill District, and with easy access to extensive riverfront trails and parks, trendy restaurants, and the University of Minnesota. Don't miss the opportunity to own your own urban oasis in the center of it all!Property Information
Status: Active
Sub Type: ********
List Price: $389,900
MLS#: 6813880
Current Price: $389,900
Address: 100 3rd Avenue S, 2201, Minneapolis, MN 55401
City: Minneapolis
State: MN
Postal Code: 55401
Geo Lat: 44.981618
Geo Lon: -93.263194
Subdivision: Cic 1380 The Carlyle
County: Hennepin
Property Description
Year Built: 2006
Lot Size SqFt: 0
Gen Tax: 6087
Specials Inst: 33
High School: Minneapolis
Square Ft. Source:
Above Grade Finished Area:
Below Grade Finished Area:
Below Grade Unfinished Area:
Total SqFt.: 1010
Style: Array
Total Bedrooms: 1
Total Bathrooms: 1
Total Full Baths: 1
Garage Type:
Garage Stalls: 1
Waterfront:
Property Features
Exterior:
Roof:
Foundation:
Lot Feat/Fld Plain: Array
Interior Amenities:
Inclusions: ********
Exterior Amenities:
Heat System:
Air Conditioning:
Utilities:


