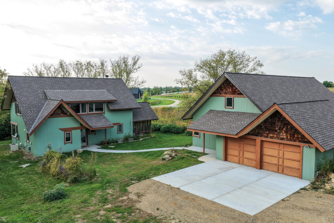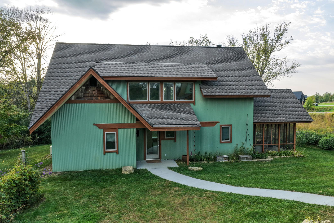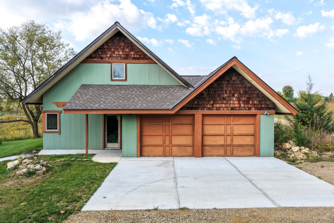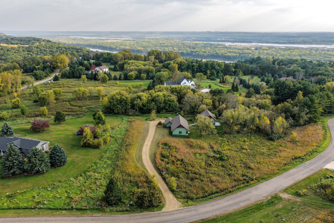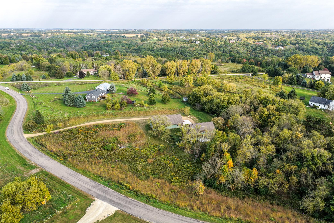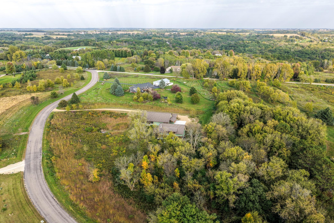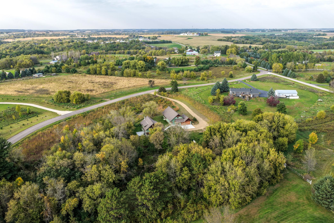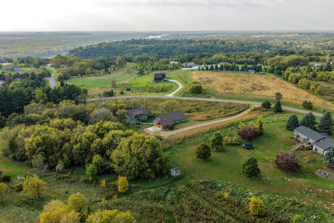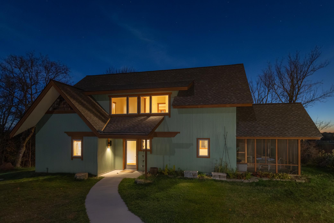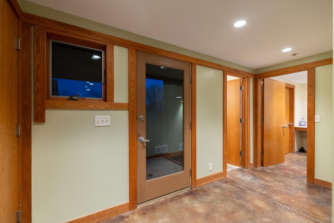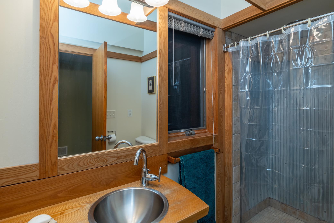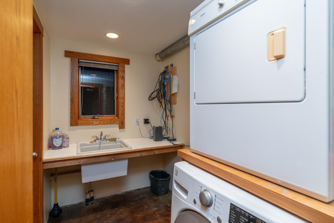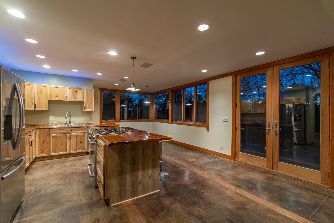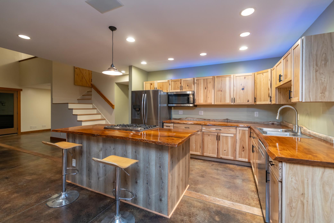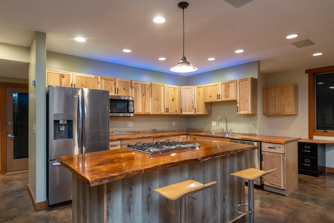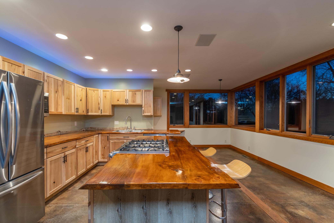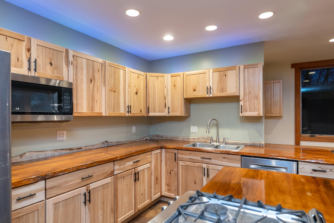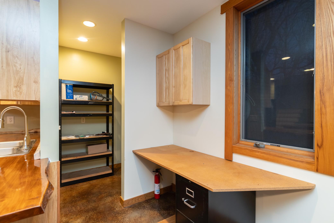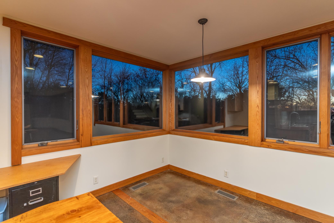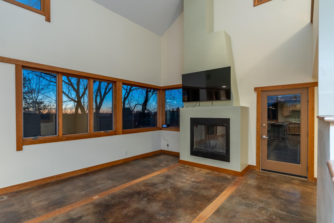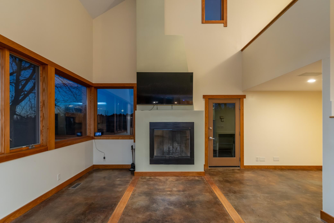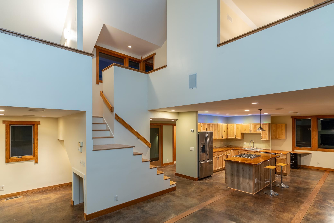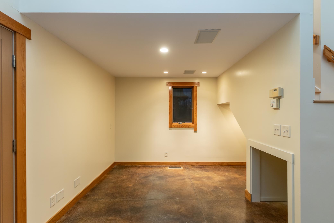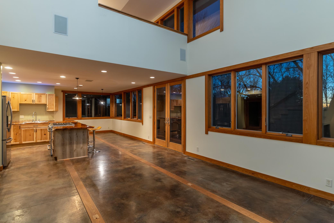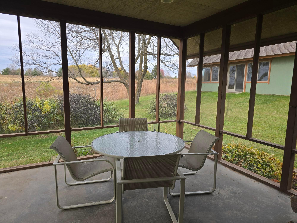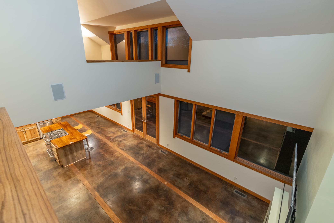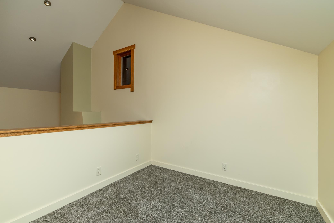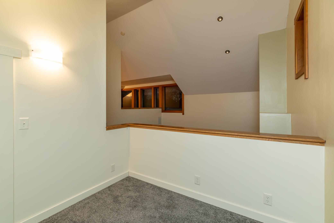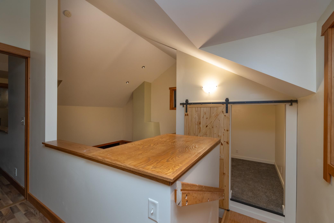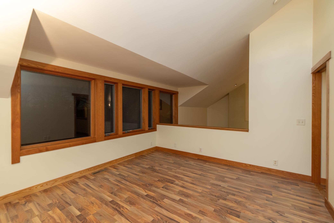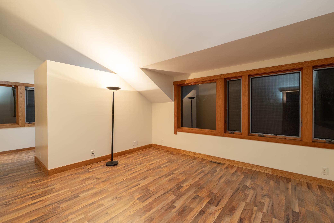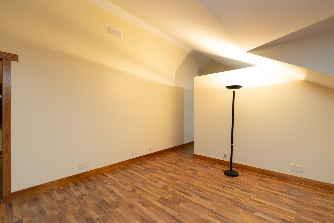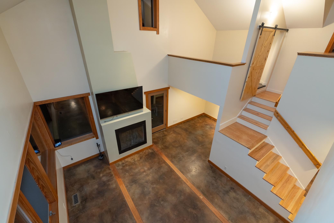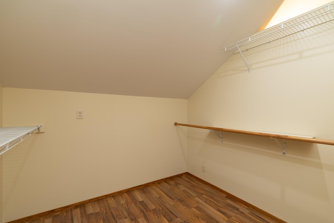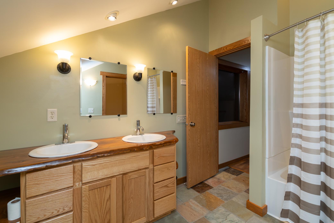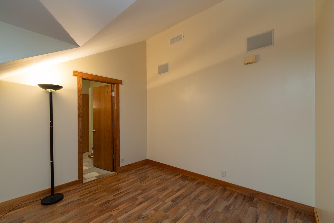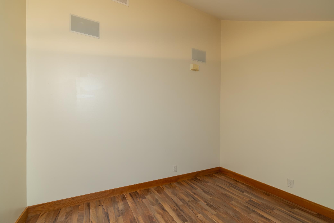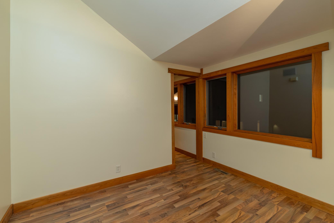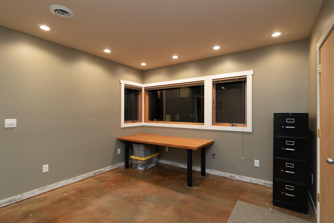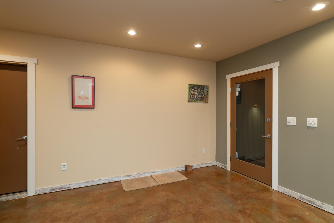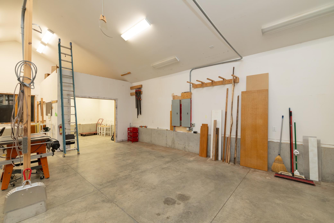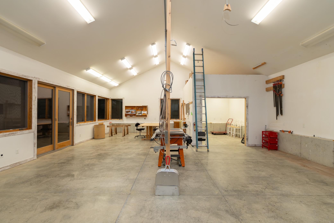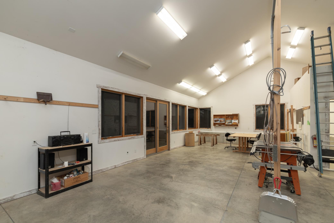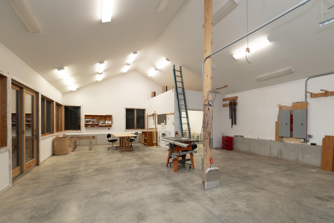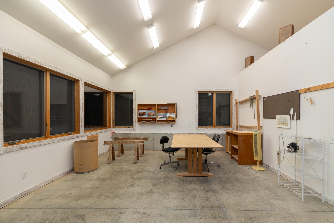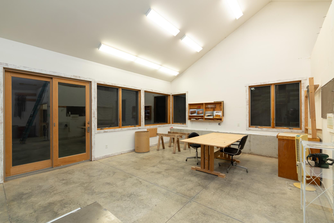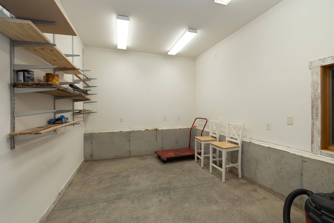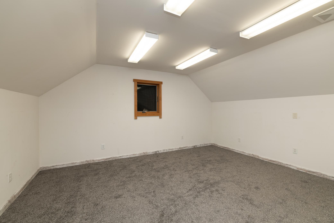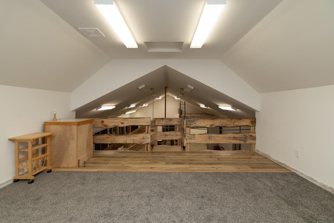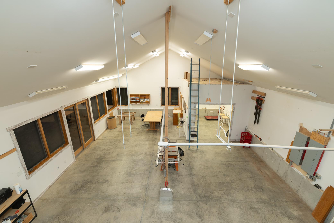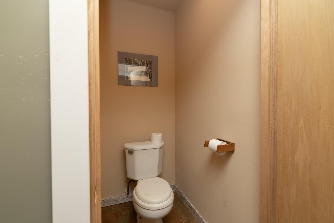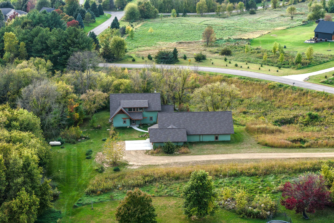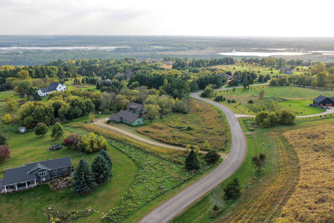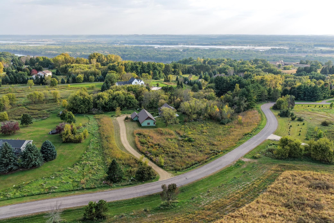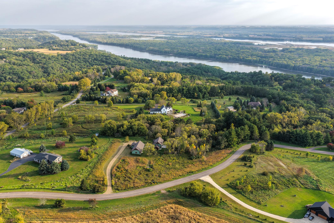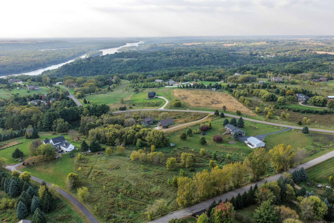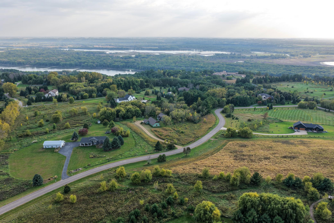
Property Listing
Description
Welcome to W11545 478th Ave, a stunning custom-built home designed by SALA Architects and perfectly nestled on over 3 acres of peaceful prairie, wildflowers, and woodland in the sought-after Whitetail Ridge development just south of Prescott, WI. This one-of-a-kind story-and-a-half home blends natural beauty with modern comfort. Step inside to be greeted by rich natural woodwork, stamped concrete flooring with in-floor heat, and an open-concept living space filled with sunlight from large Andersen windows. The kitchen is a showstopper with live-edge countertops, stainless steel appliances, a spacious center island, beautiful cabinetry, and a large walk-in pantry—ideal for those who love to cook and entertain. The inviting living room features a cozy wood-burning fireplace and a charming study nook, while the screened-in porch provides a perfect spot to unwind and enjoy the serene surroundings. A ¾ bath and laundry room complete the main level. Upstairs, you’ll find two generous bedrooms and a versatile loft office with a stylish barn door. The primary suite offers a large walk-in closet and a full bath with live-edge countertops, stone tile floors and scenic views from every window. Outside, a 30x50 outbuilding provides incredible flexibility, featuring a 2-car garage, a 27x40 heated workshop, an office, all with in-floor heat, loft space ideal for guest quarters, and a convenient ¼ bath. Whether you’re a nature lover, hobbyist, or someone who appreciates unique architecture and craftsmanship, this property offers the best of it all—privacy, functionality, and timeless design in a breathtaking setting.Property Information
Status: Active
Sub Type: ********
List Price: $609,900
MLS#: 6813437
Current Price: $609,900
Address: W11545 478th Avenue, Prescott, WI 54021
City: Prescott
State: WI
Postal Code: 54021
Geo Lat: 44.712999
Geo Lon: -92.713314
Subdivision:
County: Pierce
Property Description
Year Built: 2003
Lot Size SqFt: 156816
Gen Tax: 3781.54
Specials Inst: 0
High School: ********
Square Ft. Source:
Above Grade Finished Area:
Below Grade Finished Area:
Below Grade Unfinished Area:
Total SqFt.: 1643
Style: Array
Total Bedrooms: 2
Total Bathrooms: 3
Total Full Baths: 1
Garage Type:
Garage Stalls: 2
Waterfront:
Property Features
Exterior:
Roof:
Foundation:
Lot Feat/Fld Plain: Array
Interior Amenities:
Inclusions: ********
Exterior Amenities:
Heat System:
Air Conditioning:
Utilities:


