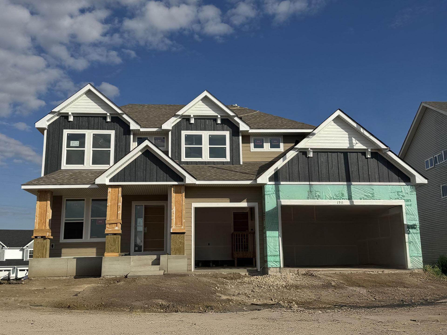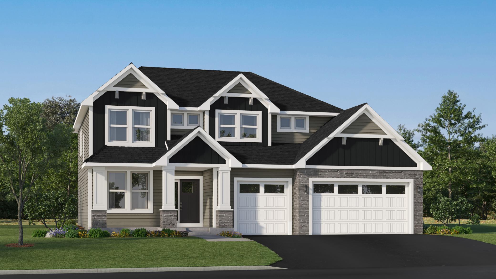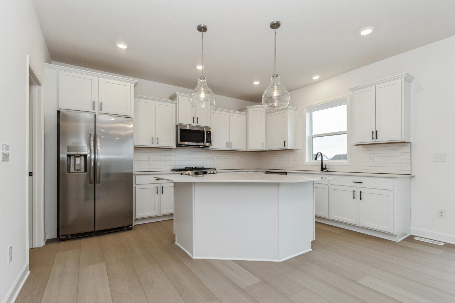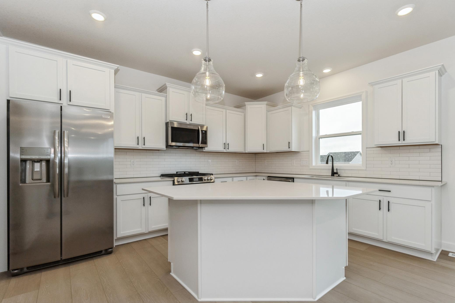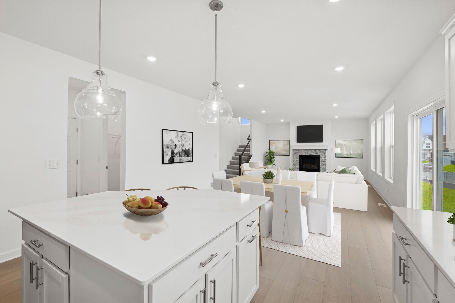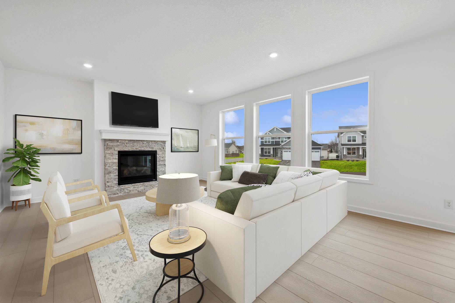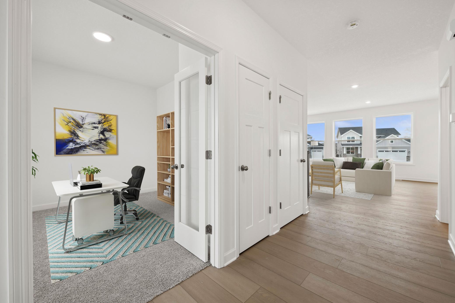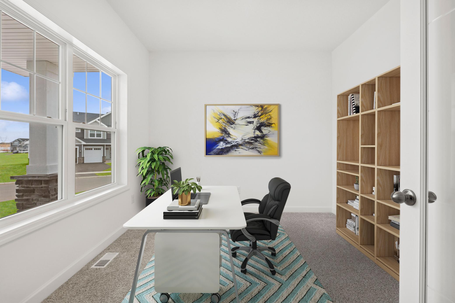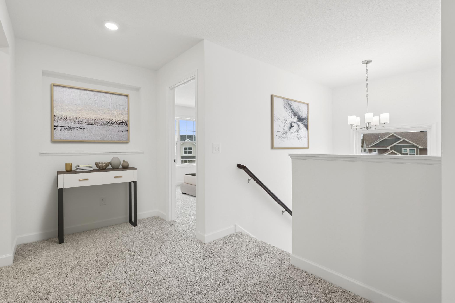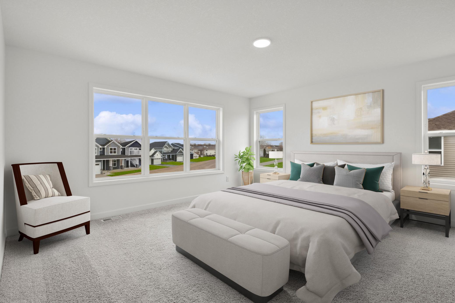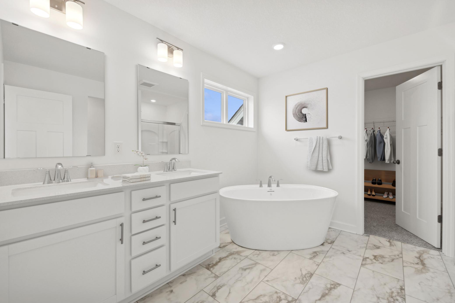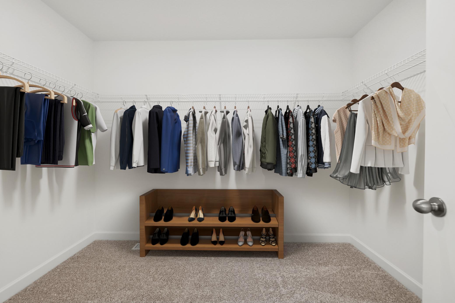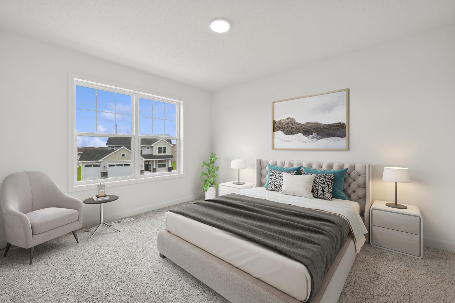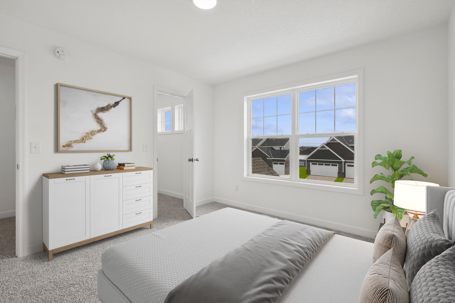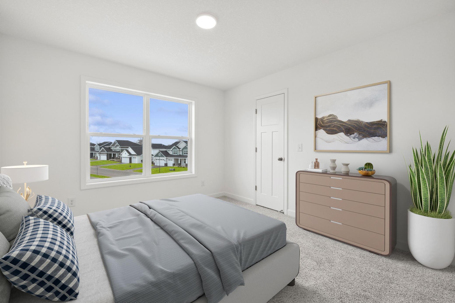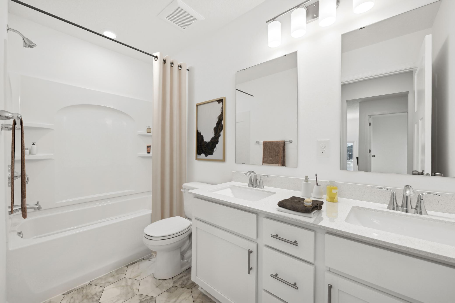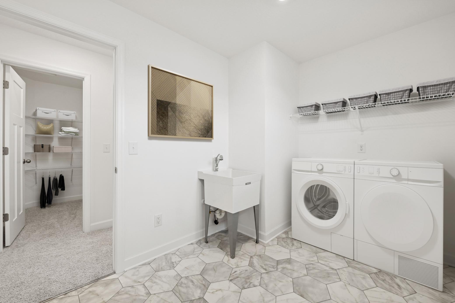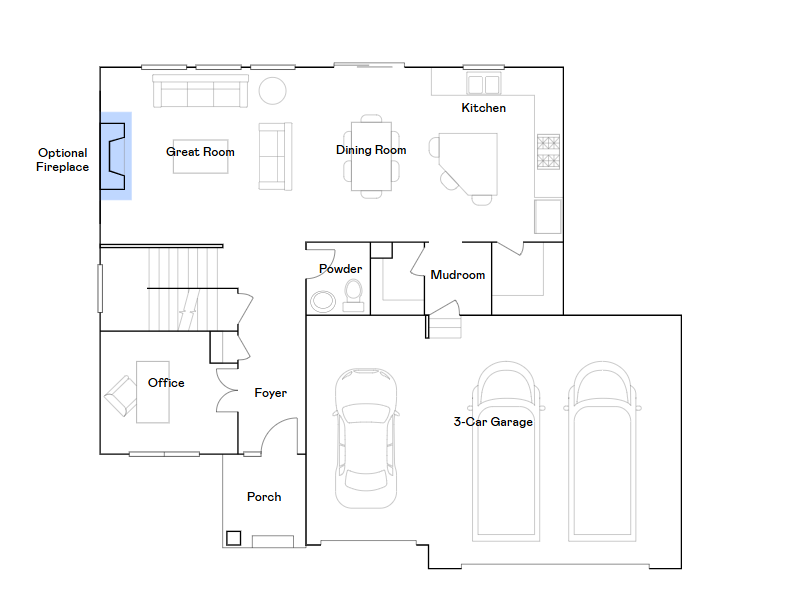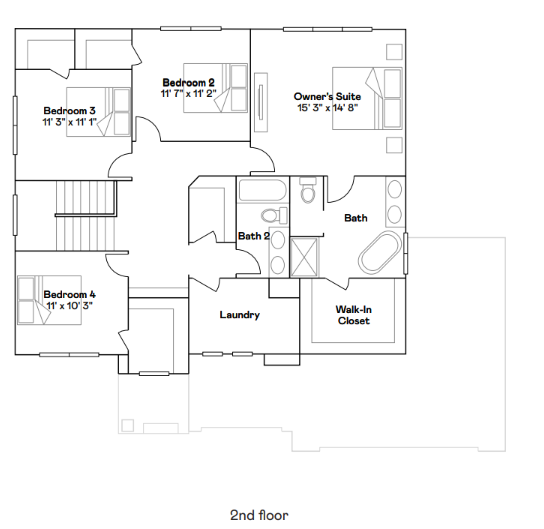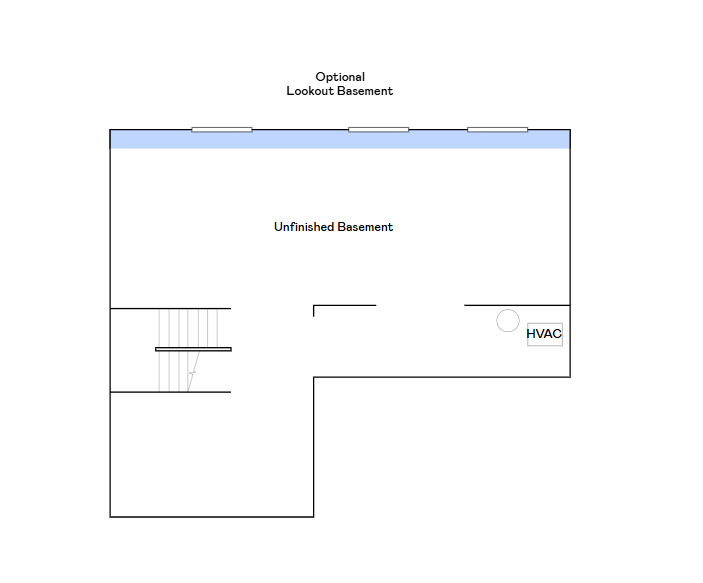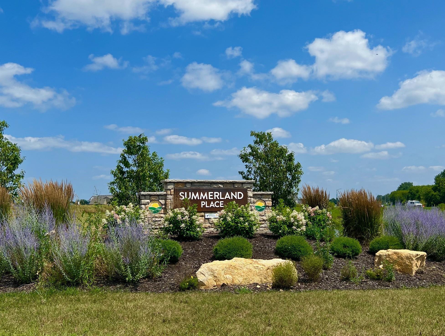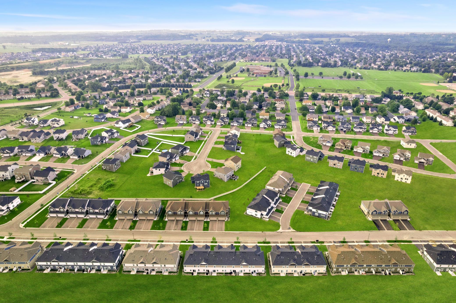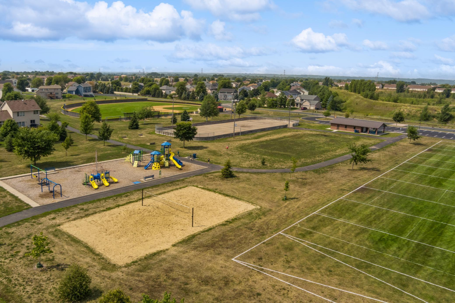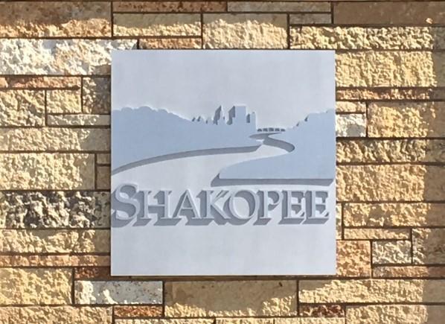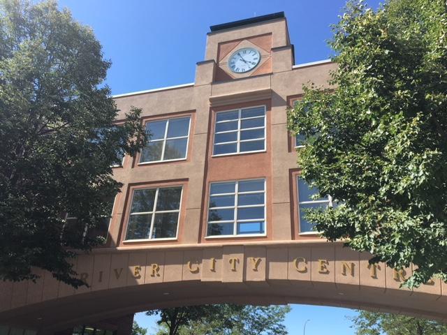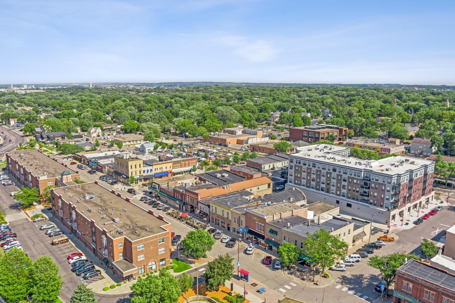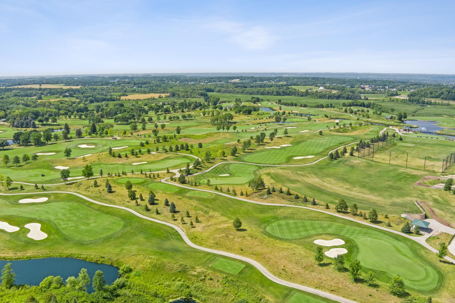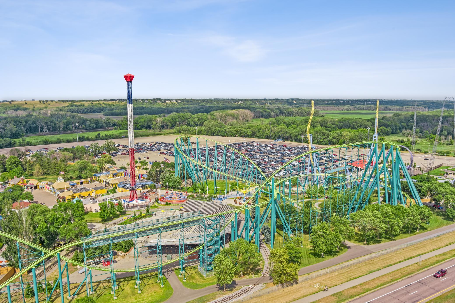
Property Listing
Description
This home is under construction and available for a December closing date! Ask how to qualify for a 5.375% 30-year fixed rate and $7,500 closing costs with the use of Seller's Preferred Lender! The Sinclair floorplan combines modern comfort with thoughtful design in an open-concept layout that seamlessly connects the kitchen, informal dining area, and Great Room. The kitchen serves as the heart of the home, featuring a center island, quartz countertops, a stylish tile backsplash, a walk-in pantry, and clear sightlines to the Great Room, where a cozy stone gas fireplace adds warmth and character. Upstairs, four spacious bedrooms, a convenient laundry room, and a luxurious primary suite with a soaking tub, separate shower, and walk-in closet provide both comfort and functionality. The main level also includes a flexible study or home office and a mudroom with a walk-in closet for extra storage. A finished exterior features a fully sodded yard, front landscaping, and an irrigation system—all included. For future growth, the home offers an unfinished lookout basement, perfect for adding additional living space. Ideally located near shopping, dining, and Hwy 169, the Sinclair delivers the perfect blend of style, space, and everyday functionality.Property Information
Status: Active
Sub Type: ********
List Price: $605,410
MLS#: 6813357
Current Price: $605,410
Address: 1511 England Way, Shakopee, MN 55379
City: Shakopee
State: MN
Postal Code: 55379
Geo Lat: 44.777452
Geo Lon: -93.489222
Subdivision: Summerland Place
County: Scott
Property Description
Year Built: 2025
Lot Size SqFt: 12632.4
Gen Tax: 0
Specials Inst: 0
High School: ********
Square Ft. Source:
Above Grade Finished Area:
Below Grade Finished Area:
Below Grade Unfinished Area:
Total SqFt.: 3576
Style: Array
Total Bedrooms: 4
Total Bathrooms: 3
Total Full Baths: 2
Garage Type:
Garage Stalls: 3
Waterfront:
Property Features
Exterior:
Roof:
Foundation:
Lot Feat/Fld Plain: Array
Interior Amenities:
Inclusions: ********
Exterior Amenities:
Heat System:
Air Conditioning:
Utilities:


