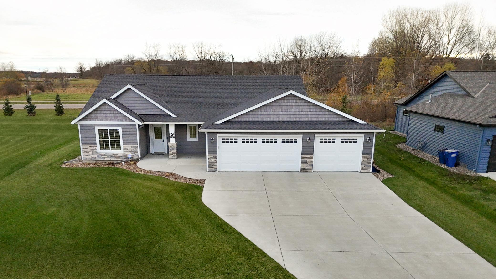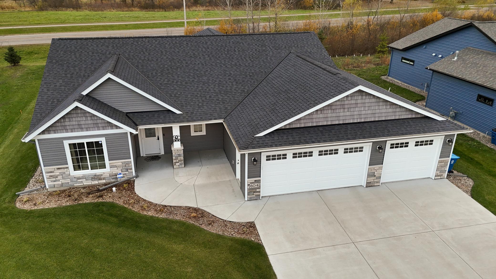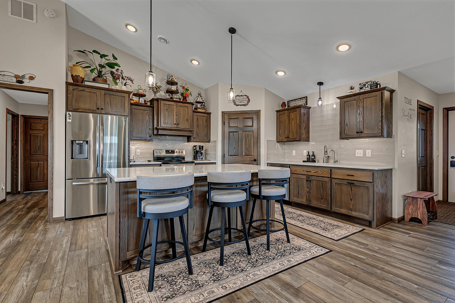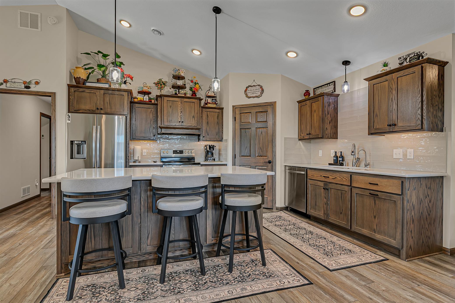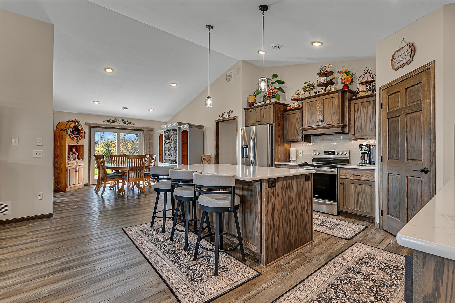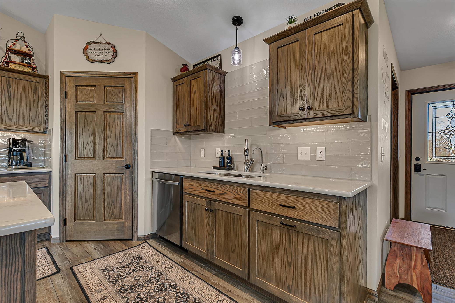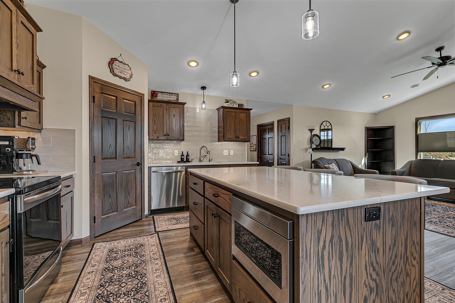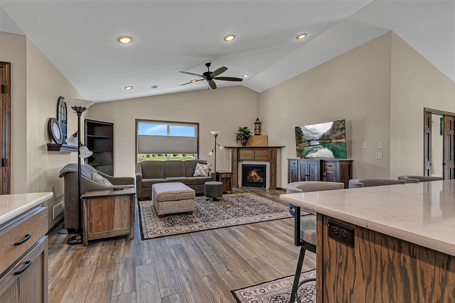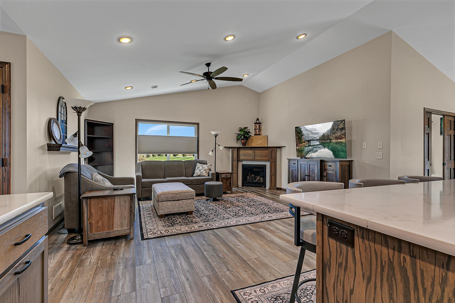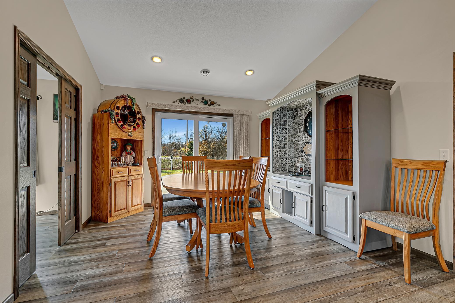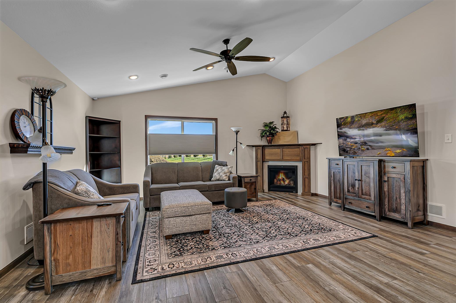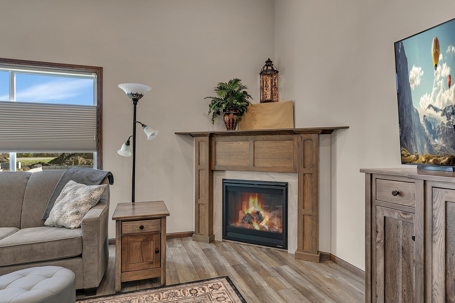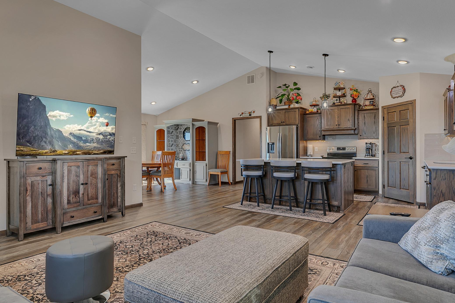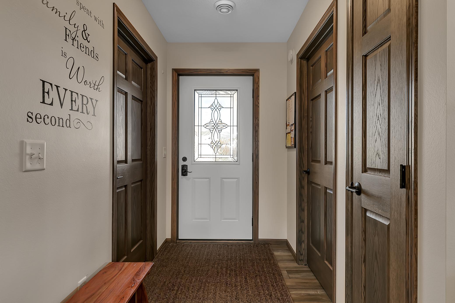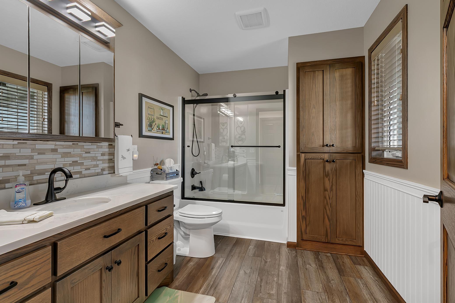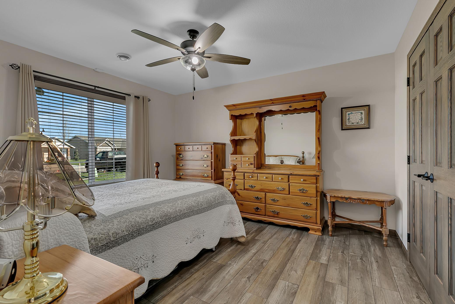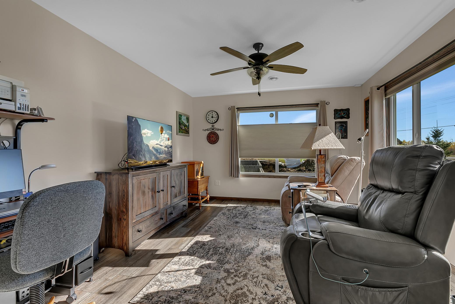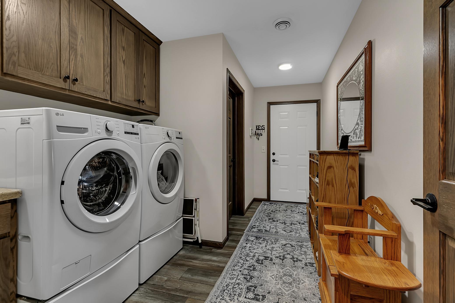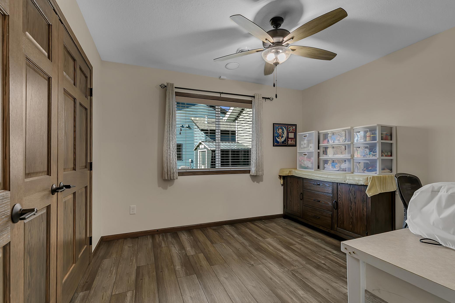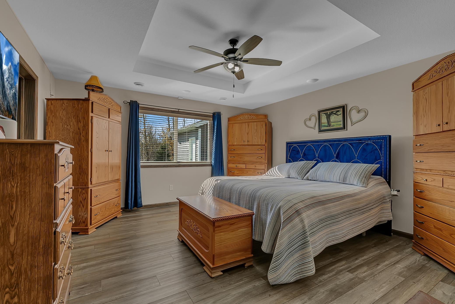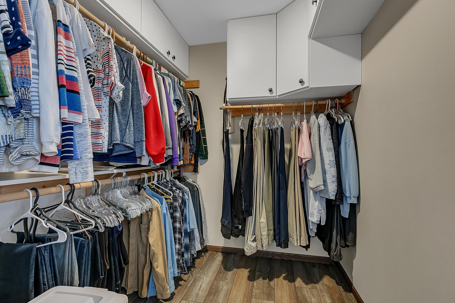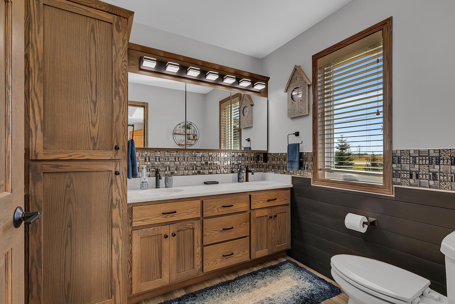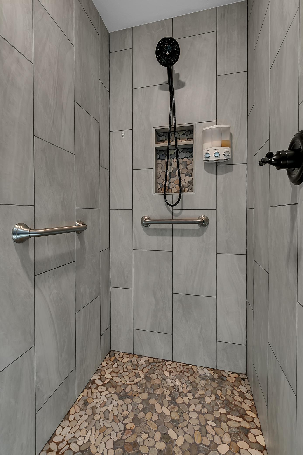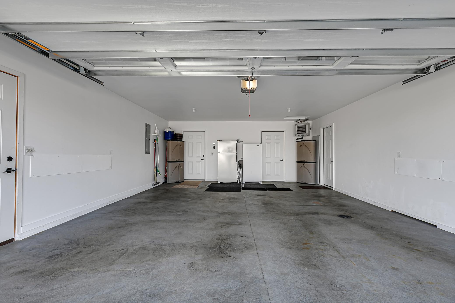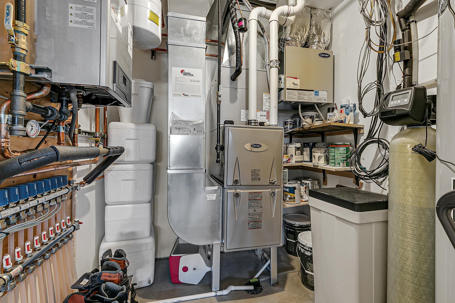
Property Listing
Description
Discover effortless luxury and timeless design in this beautifully crafted 3-bedroom, 2-bath patio home, where every detail reflects quality and comfort. Step inside to experience a warm, open-concept layout with vaulted ceilings spanning the foyer, bathroom, living room, dining area, and kitchen—flooded with natural light and designed for both style and function. The home offers true one-level living with luxury flooring and in-floor heat, recessed lighting, and refined finishes throughout. The heart of the home is a stunning kitchen featuring quartz countertops, a large center island with additional storage and outlets, a tiled backsplash, a walk-in corner pantry, stainless steel appliances, a custom drawer microwave, and abundant soft-close cabinetry. Additional highlights include an elegant gas fireplace, a secure safe room, advanced security system, reverse osmosis system for drinking water, a four-season sunroom with pocket doors, a sand point well used for the in-ground sprinkler system, and a spacious laundry room with motion-activated lighting for added convenience. Outside, two storage sheds provide additional space. The heated 3-stall garage, equipped with two heaters, provides ample space for vehicles, storage, or use as a workshop. With no stairs and no association restrictions, this home combines sophistication, comfort, and independence—crafted for those who appreciate quality at every turn.Property Information
Status: Active
Sub Type: ********
List Price: $545,000
MLS#: 6812884
Current Price: $545,000
Address: 604 Lanigan Way SE, Saint Joseph, MN 56374
City: Saint Joseph
State: MN
Postal Code: 56374
Geo Lat: 45.545592
Geo Lon: -94.307926
Subdivision: Rivers Bend 3
County: Stearns
Property Description
Year Built: 2022
Lot Size SqFt: 11761.2
Gen Tax: 3846
Specials Inst: 0
High School: ********
Square Ft. Source:
Above Grade Finished Area:
Below Grade Finished Area:
Below Grade Unfinished Area:
Total SqFt.: 2023
Style: Array
Total Bedrooms: 3
Total Bathrooms: 2
Total Full Baths: 2
Garage Type:
Garage Stalls: 3
Waterfront:
Property Features
Exterior:
Roof:
Foundation:
Lot Feat/Fld Plain:
Interior Amenities:
Inclusions: ********
Exterior Amenities:
Heat System:
Air Conditioning:
Utilities:


