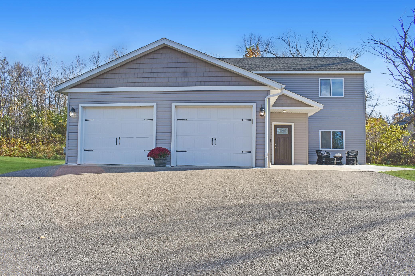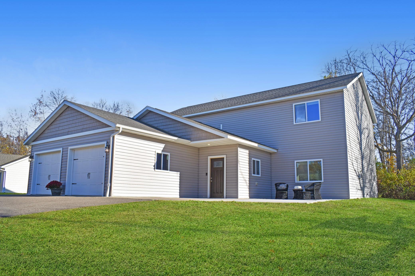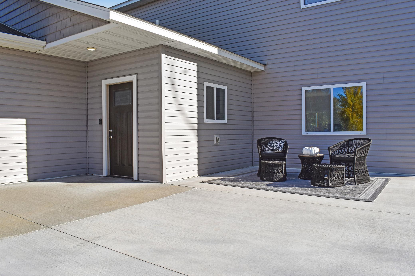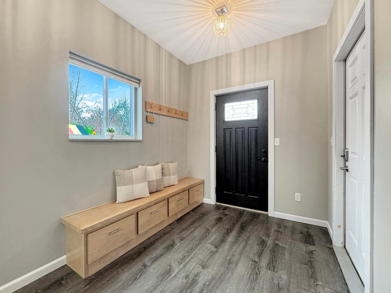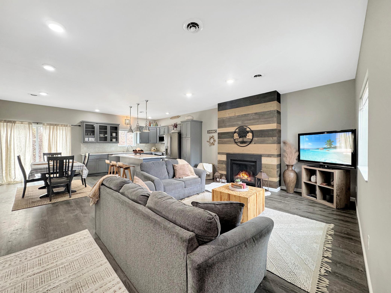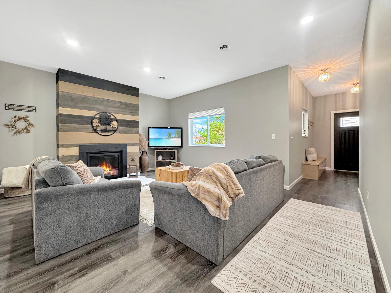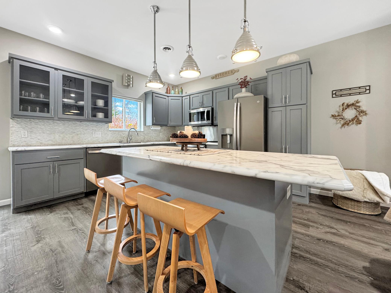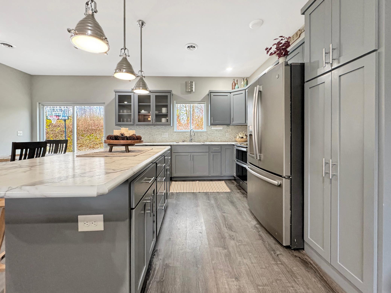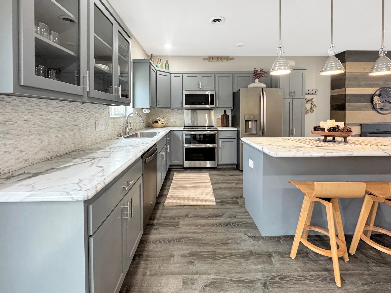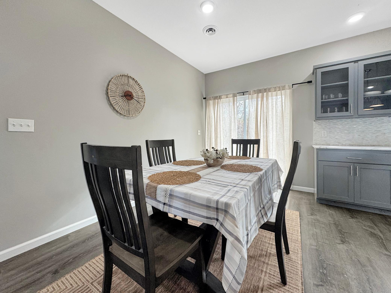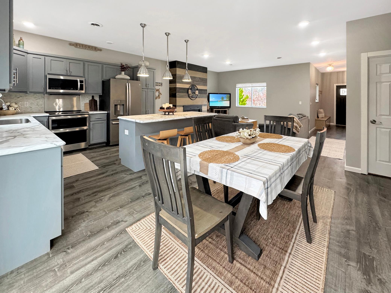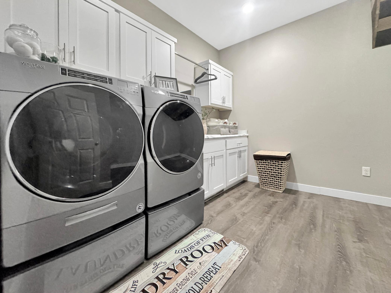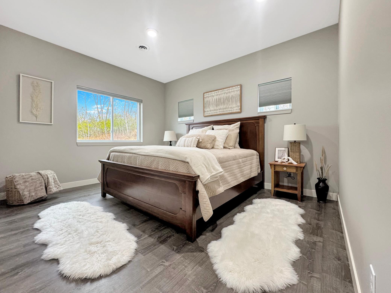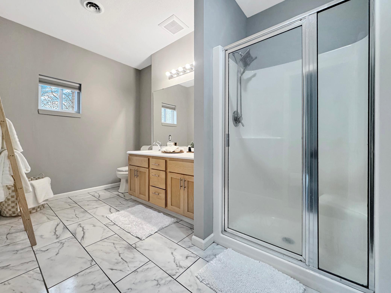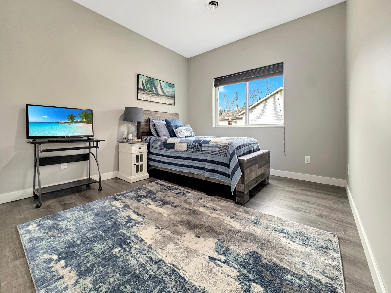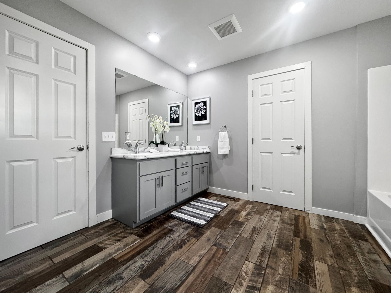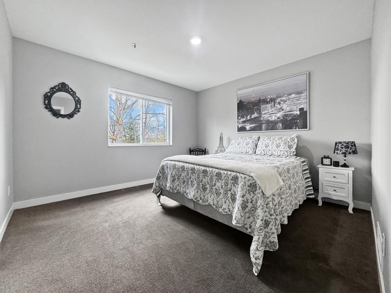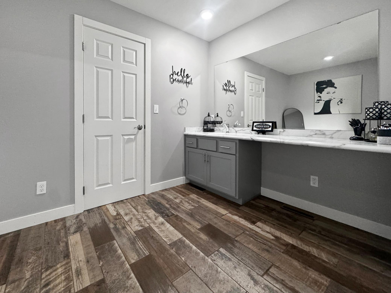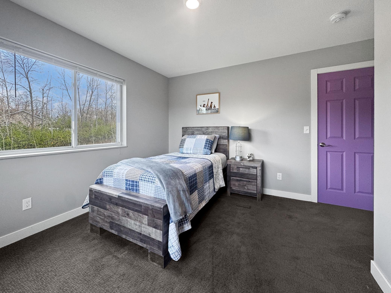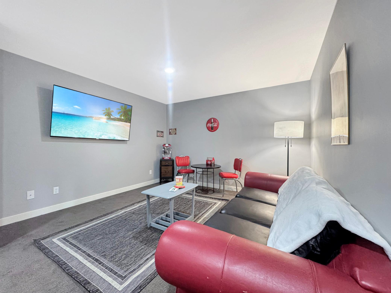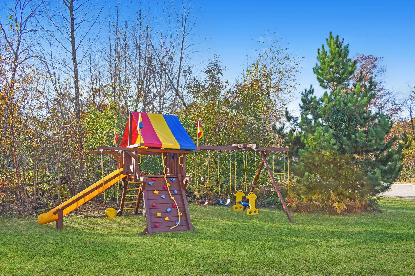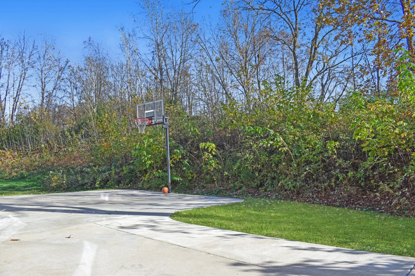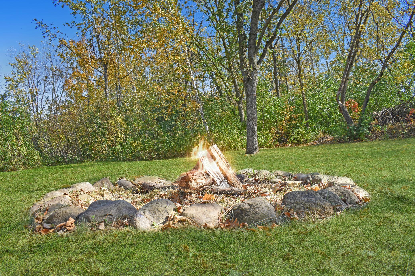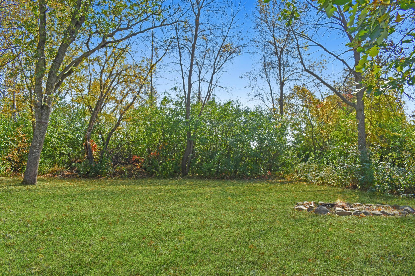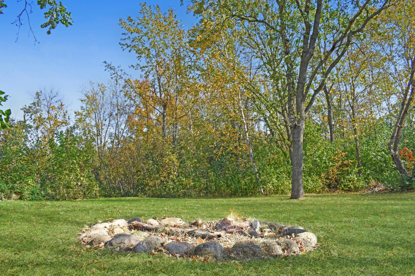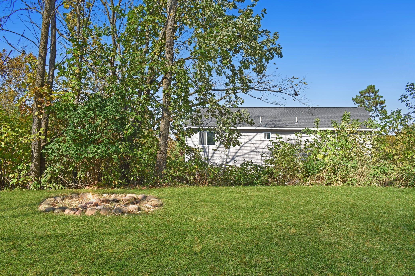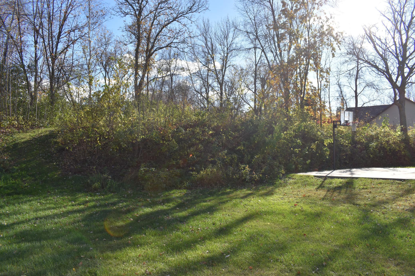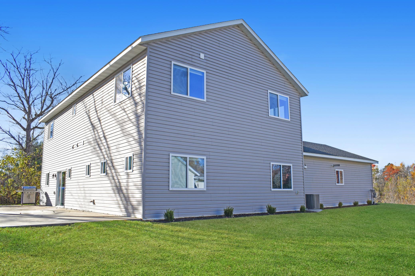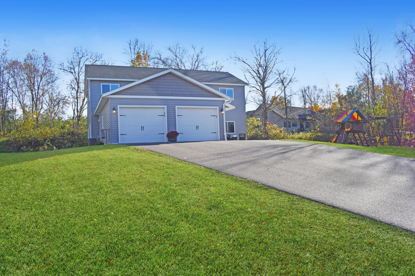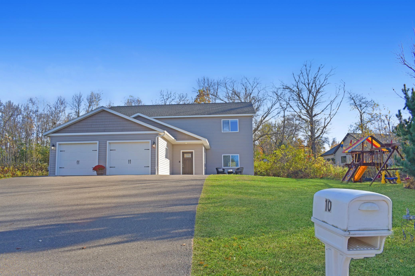
Property Listing
Description
Welcome to your dream home on the edge of town—where comfort, convenience, and adventure meet! This stunning 6-bedroom, 3-bathroom home sits on just over a half-acre lot in an excellent location near the nationally recognized Cuyuna Country State Recreation Area and all that Crosby has to offer, from restaurants and shops to trails and lakes. Step inside to find all living facilities on the main level, designed for easy, modern living. The primary suite features a walk-in closet and a private en suite bathroom, while the spacious living room with a cozy gas fireplace creates the perfect place to unwind. The kitchen offers a center island for meal prep or gathering, and the large laundry room adds everyday convenience. An additional bedroom on the main level provides flexibility for guests, an office, or a nursery. Upstairs, there’s room for everyone with four additional bedrooms, a theater room, a game room, a powder room, and a full bathroom—ideal for family fun or hosting friends. Central air, air to air exchanger and an owned Kinetico water filtration system gives you all the desired living features for peace of mind. Outside, enjoy your own private oasis! The large back patio with a basketball hoop is perfect for entertaining, while the front patio offers a welcoming entrance. Kids will love the Rainbow playset, and everyone will appreciate the secluded outdoor gathering area with fire pit surrounded by nature. With a 2-stall attached heated garage, a spacious layout, and a prime location near one of Minnesota’s most desirable recreation areas, this home offers the best of both worlds—quiet small-town living with endless outdoor adventure right at your doorstep.Property Information
Status: Active
Sub Type: ********
List Price: $439,000
MLS#: 6812838
Current Price: $439,000
Address: 10 Deblock Drive, Crosby, MN 56441
City: Crosby
State: MN
Postal Code: 56441
Geo Lat: 46.488019
Geo Lon: -93.95417
Subdivision: Jim Deblock Estates
County: Crow Wing
Property Description
Year Built: 2015
Lot Size SqFt: 22651.2
Gen Tax: 4184
Specials Inst: 0
High School: ********
Square Ft. Source:
Above Grade Finished Area:
Below Grade Finished Area:
Below Grade Unfinished Area:
Total SqFt.: 2784
Style: Array
Total Bedrooms: 6
Total Bathrooms: 3
Total Full Baths: 2
Garage Type:
Garage Stalls: 2
Waterfront:
Property Features
Exterior:
Roof:
Foundation:
Lot Feat/Fld Plain: Array
Interior Amenities:
Inclusions: ********
Exterior Amenities:
Heat System:
Air Conditioning:
Utilities:


