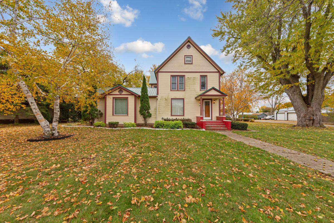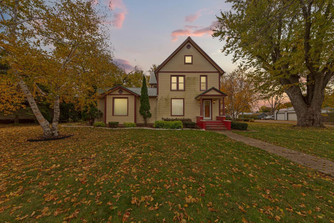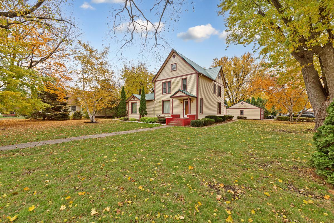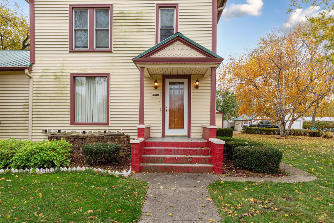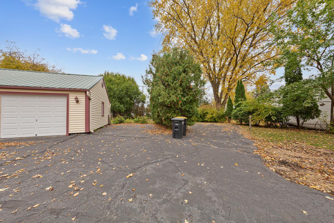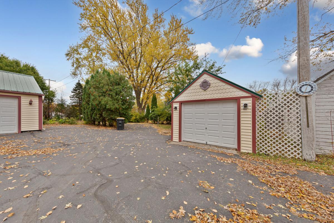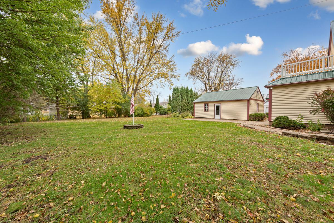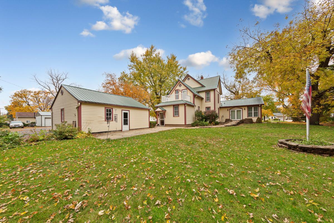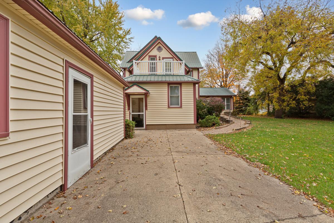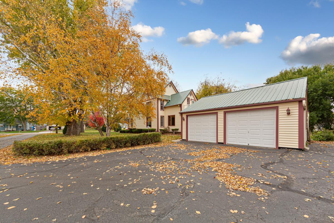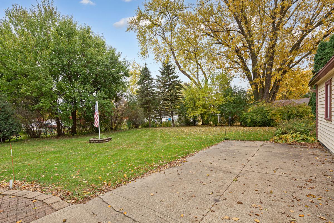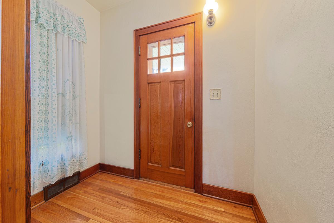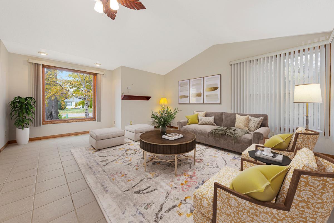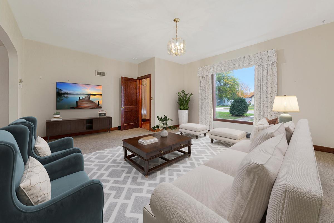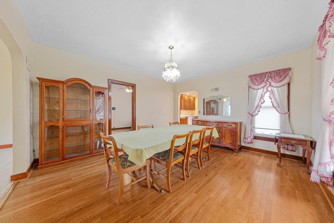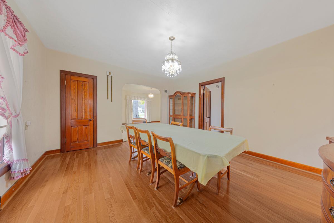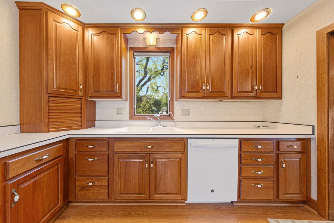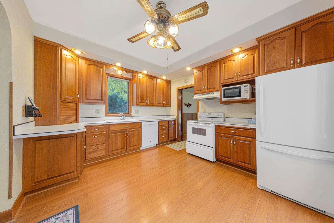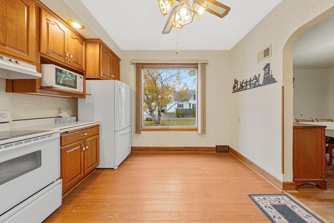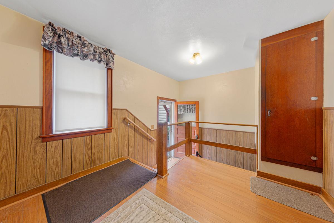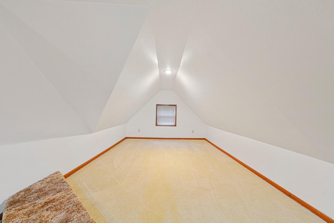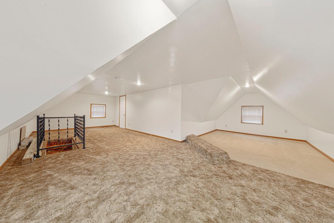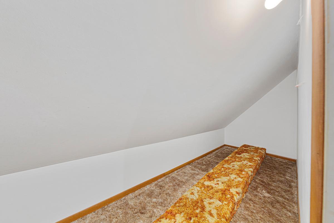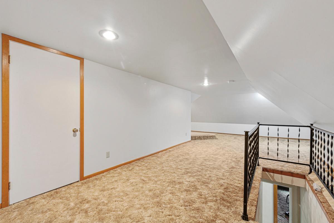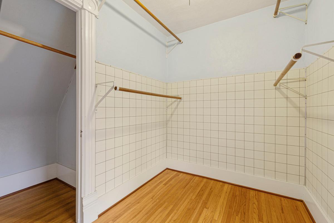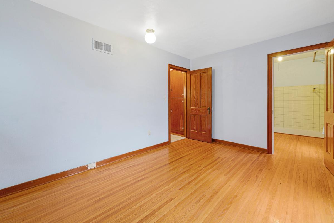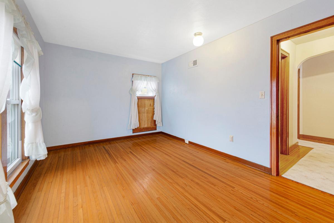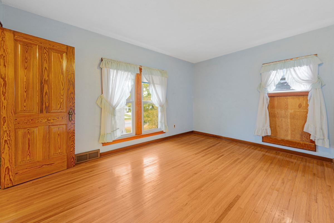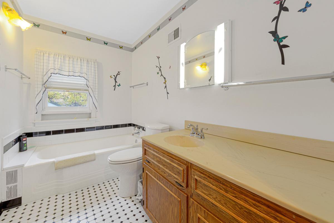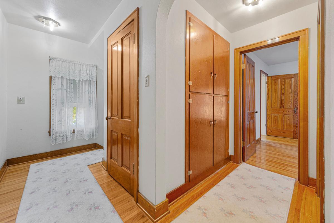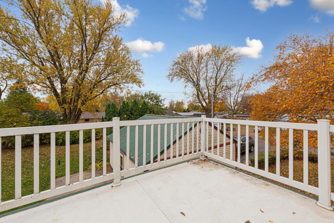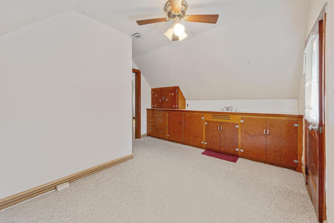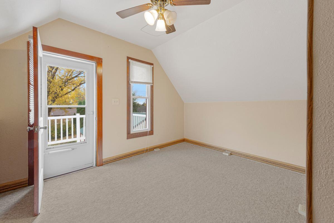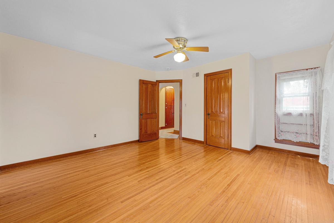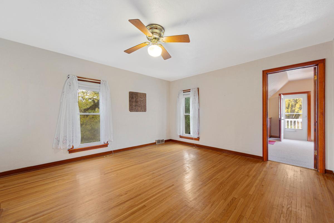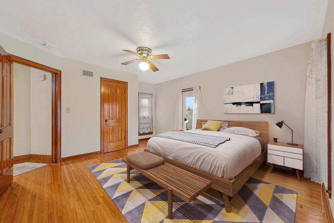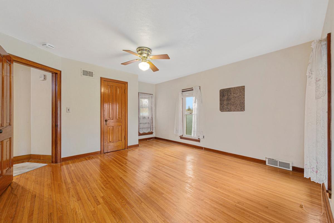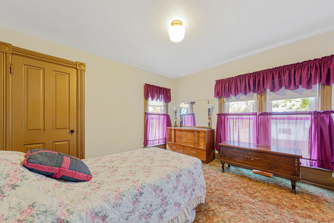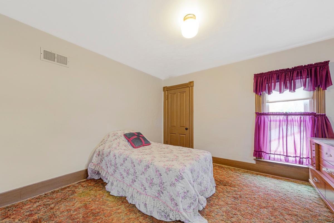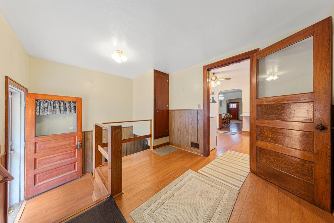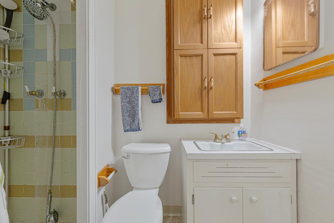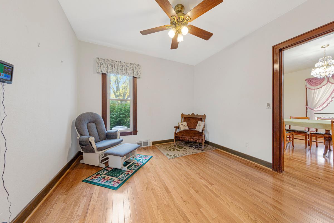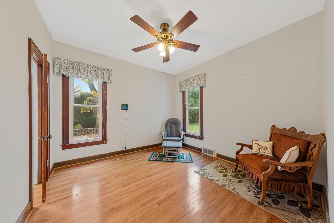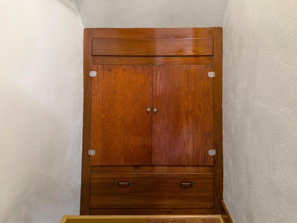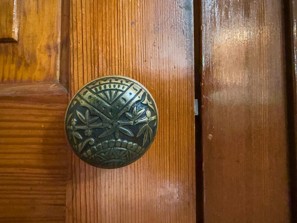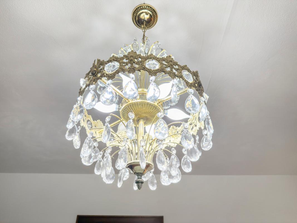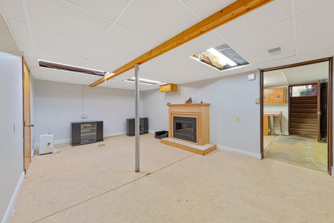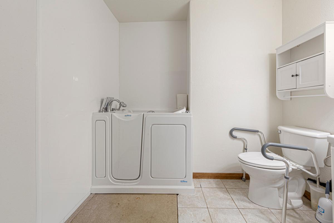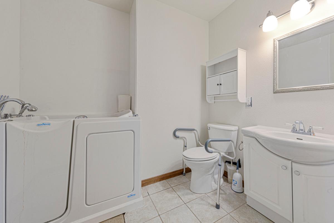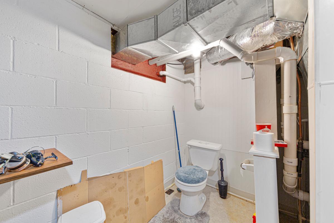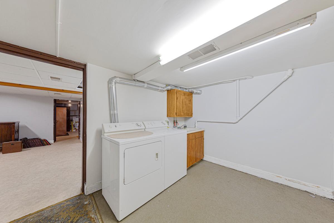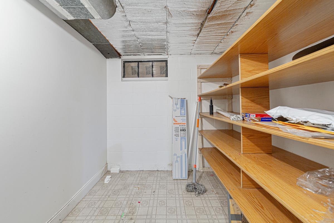
Property Listing
Description
Welcome to 442 Cleveland Avenue — an exceptional three-story home offering timeless character, modern upgrades, and thoughtful accessibility features. Situated on an expansive .59-acre lot, this spacious property blends classic charm with contemporary convenience, providing room to grow, entertain, and relax both inside and out. Inside, you’ll find 5 bedrooms and 4 bathrooms, including a main-floor bedroom and an upper-level nursery/bonus room. The beautifully updated kitchen features custom cabinetry, pull-out shelving, a lazy Susan, sleek recessed lighting, and plenty of storage the ideal space for cooking, gathering, and hosting. Formal dining, a dedicated living room, and a large great room addition provide multiple areas for everyday living and large gatherings. The second level includes a mother-in-law suite and access to a rooftop balcony, offering a private retreat with wide-open views. This home has been thoughtfully improved throughout, including newer windows, vinyl siding, and a durable metal roof. A handicap-accessible bathroom with a safe-step walk-in tub and grab bars offers enhanced safety and convenience. The finished third floor adds even more living space — perfect for an additional bedroom, play space, office, or hobby room. Outdoor amenities shine with a three-car garage, RV parking with power plug-in, and a shared concrete driveway. With mature tree coverage, city utilities, paved streets, and a peaceful neighborhood setting, you’ll appreciate the comfort and privacy this property provides. Character, craftsmanship, and modern comfort come together in this one-of-a-kind home — a truly rare find in Winnebago. Don’t miss your opportunity to experience space, style, and versatility on one of the largest lots in town.Property Information
Status: Active
Sub Type: ********
List Price: $269,900
MLS#: 6812760
Current Price: $269,900
Address: 442 Cleveland Avenue W, Winnebago, MN 56098
City: Winnebago
State: MN
Postal Code: 56098
Geo Lat: 43.767442
Geo Lon: -94.174688
Subdivision: D J Reynolds Add
County: Faribault
Property Description
Year Built: 1856
Lot Size SqFt: 25700.4
Gen Tax: 2252
Specials Inst: 0
High School: Blue Earth Area Schools
Square Ft. Source:
Above Grade Finished Area:
Below Grade Finished Area:
Below Grade Unfinished Area:
Total SqFt.: 3138
Style: Array
Total Bedrooms: 5
Total Bathrooms: 4
Total Full Baths: 2
Garage Type:
Garage Stalls: 3
Waterfront:
Property Features
Exterior:
Roof:
Foundation:
Lot Feat/Fld Plain:
Interior Amenities:
Inclusions: ********
Exterior Amenities:
Heat System:
Air Conditioning:
Utilities:


