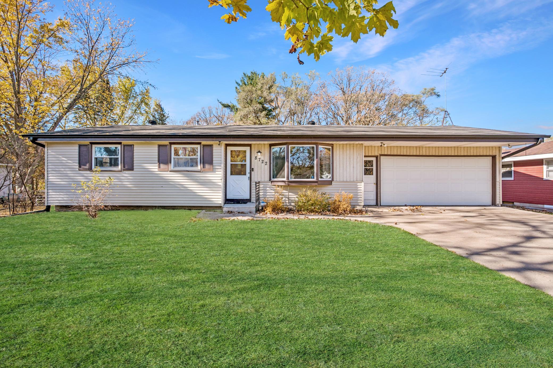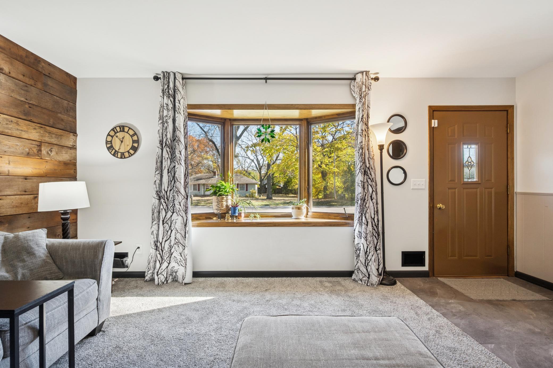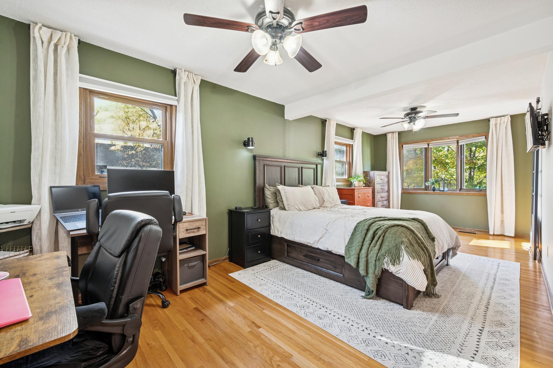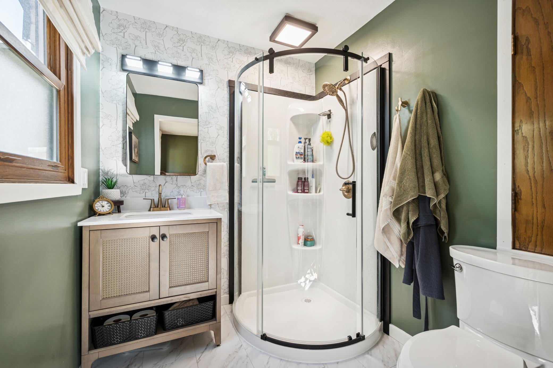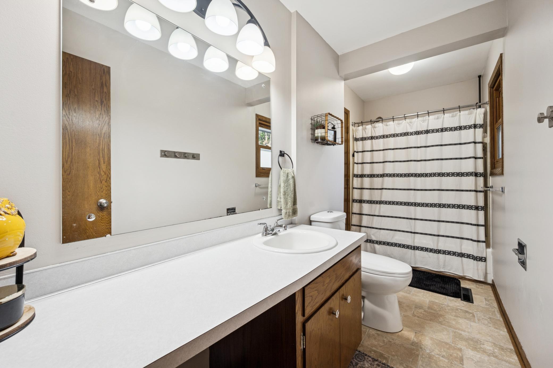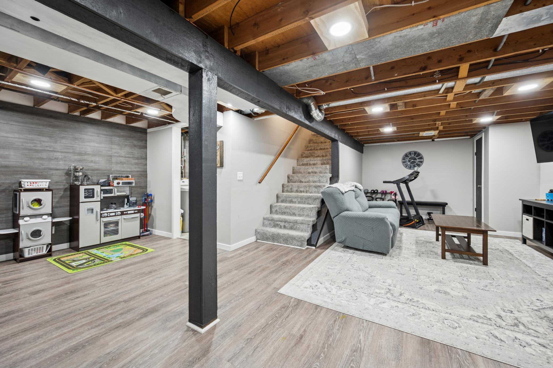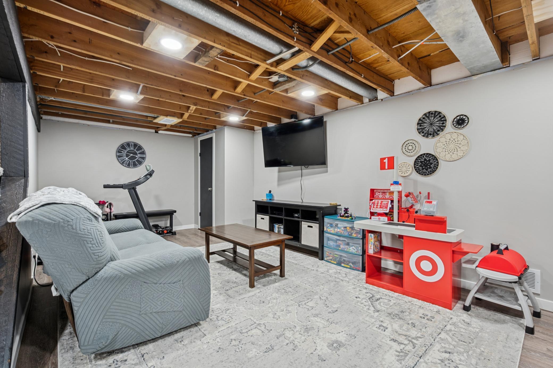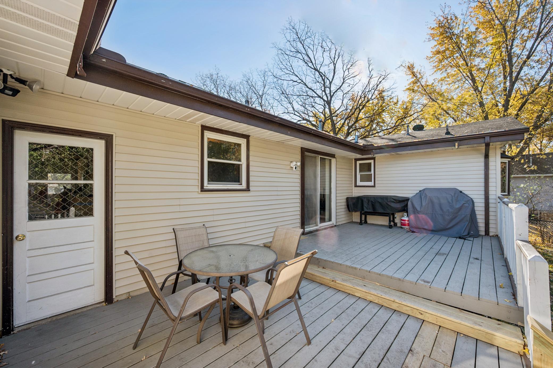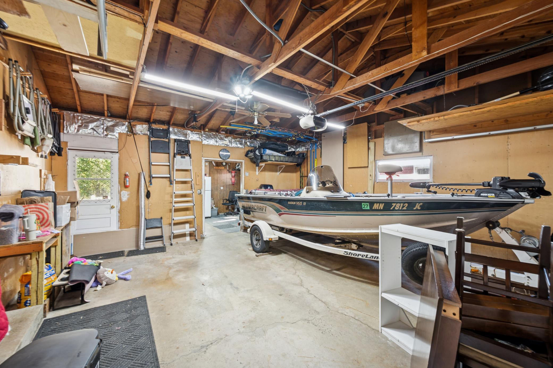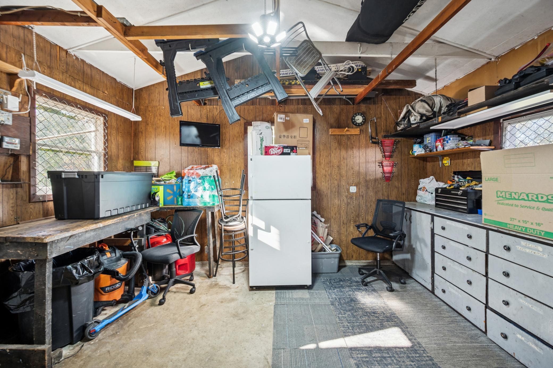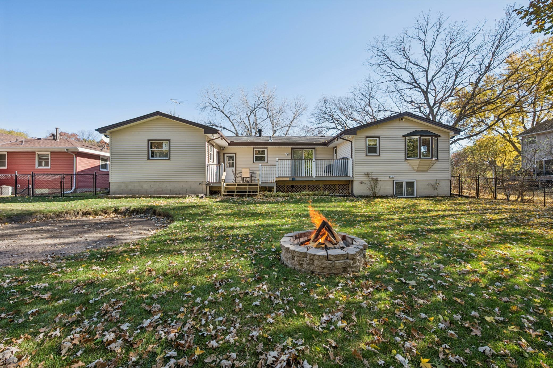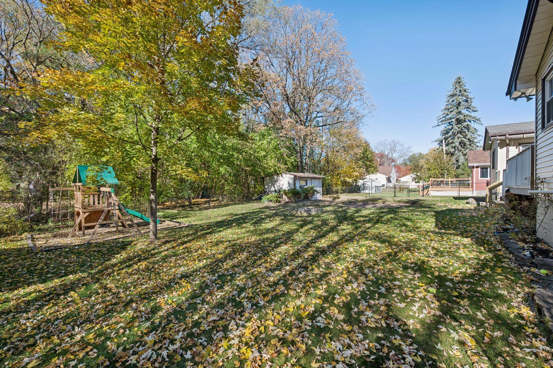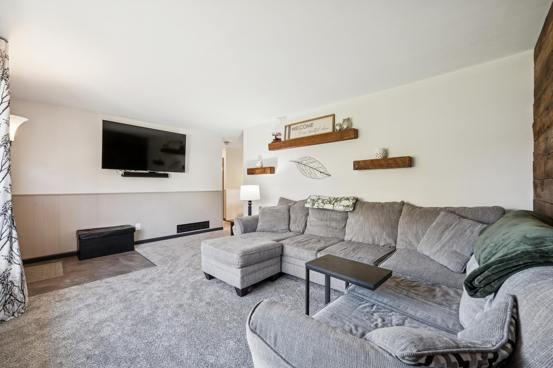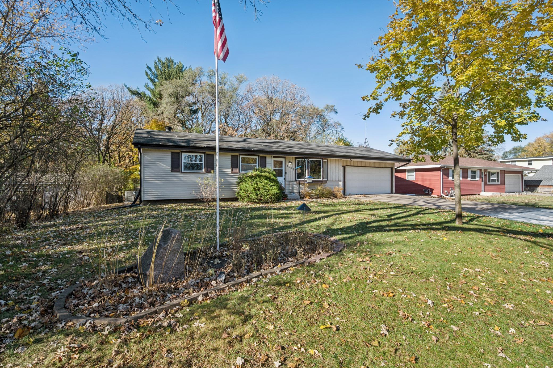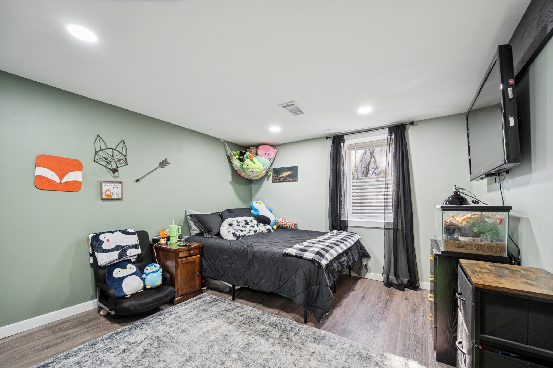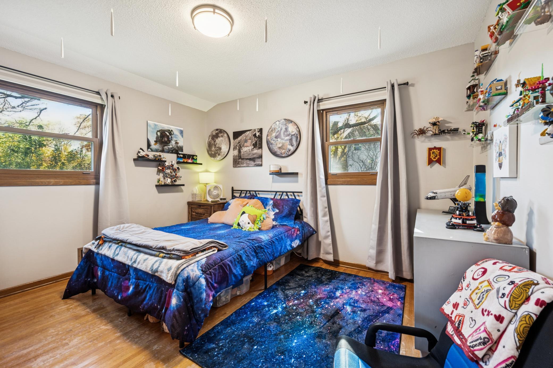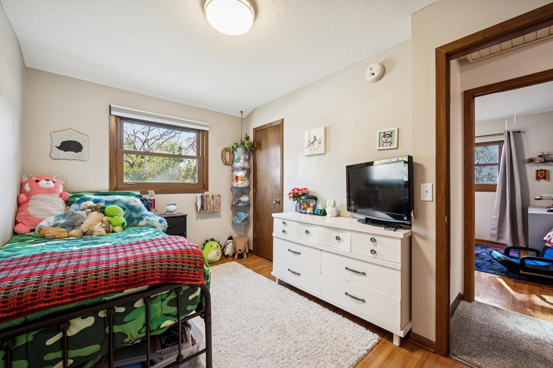
Property Listing
Description
Beautifully Updated 4-Bedroom Rambler in the Heart of Blaine Welcome to 8722 Jackson Street — a solid, well-maintained home offering comfort, space, and flexibility in a convenient Blaine location. With over 2,400 finished square feet, this 4-bedroom, 3-bath rambler combines classic design with thoughtful updates for today’s lifestyle. The main level features three bedrooms on one level, a spacious living room with large picture window, and a bright eat-in kitchen that opens to the dining area. Hardwood floors, neutral finishes, and abundant natural light create a warm, inviting feel throughout. The lower level offers exceptional versatility with multiple finished rooms — ideal for a home office, hobby space, or guest suite — plus a large game room perfect for entertaining. There’s also a 3/4 bath, egress windows, and plenty of storage. Recent upgrades include a new Lenox high-efficiency furnace, central air, and humidifier (2021) for comfort and efficiency year-round. Step outside to enjoy a 26x12 deck overlooking a lightly wooded, fenced backyard — perfect for kids, pets, and summer gatherings. Situated near shopping, restaurants, and easy highway access, this home delivers the perfect mix of privacy and convenience in a quiet, established neighborhood. Key Features: 4 bedrooms & 3 bathrooms 3 BRs on one level Over 2,400 finished sq. ft. New Lenox high-efficiency furnace & A/C (2021) Large deck & fenced yard Extra living space on lower level with office, game room & bonus rooms Attached 2-stall garage with concrete driveway Convenient Blaine location near Hwy 65Property Information
Status: Active
Sub Type: ********
List Price: $380,000
MLS#: 6812670
Current Price: $380,000
Address: 8722 Jackson Street NE, Blaine, MN 55434
City: Blaine
State: MN
Postal Code: 55434
Geo Lat: 45.129696
Geo Lon: -93.251213
Subdivision: Spring Lake Park Home Wood
County: Anoka
Property Description
Year Built: 1969
Lot Size SqFt: 9583.2
Gen Tax: 3512
Specials Inst: 0
High School: ********
Square Ft. Source:
Above Grade Finished Area:
Below Grade Finished Area:
Below Grade Unfinished Area:
Total SqFt.: 2650
Style: Array
Total Bedrooms: 4
Total Bathrooms: 3
Total Full Baths: 1
Garage Type:
Garage Stalls: 2
Waterfront:
Property Features
Exterior:
Roof:
Foundation:
Lot Feat/Fld Plain:
Interior Amenities:
Inclusions: ********
Exterior Amenities:
Heat System:
Air Conditioning:
Utilities:


