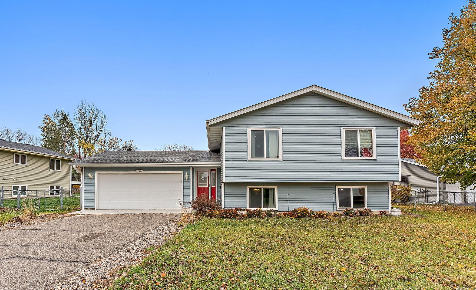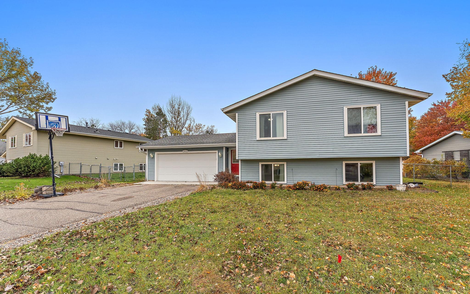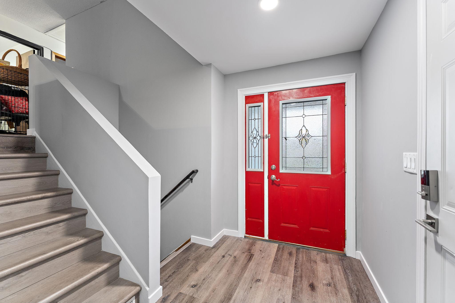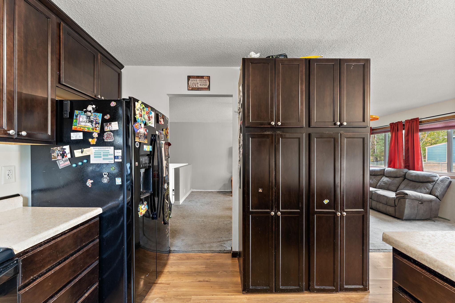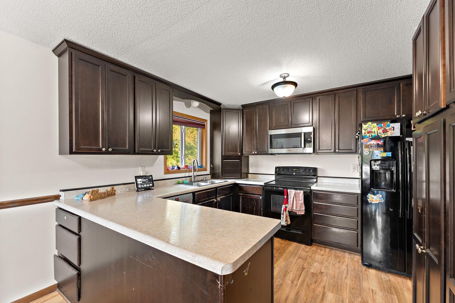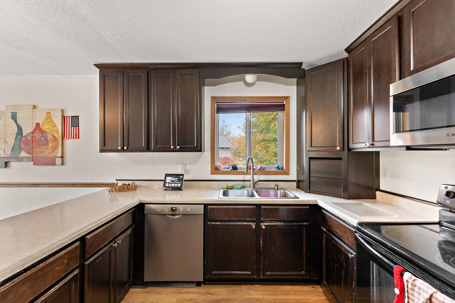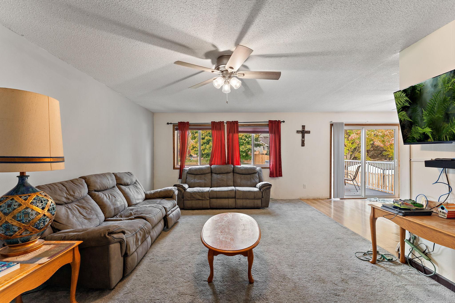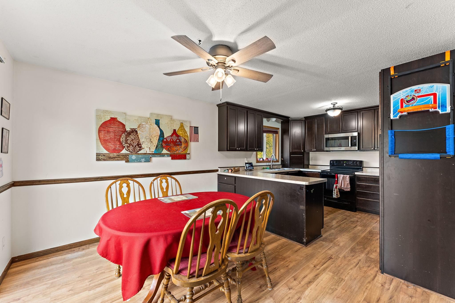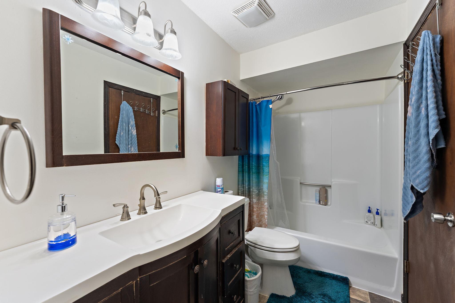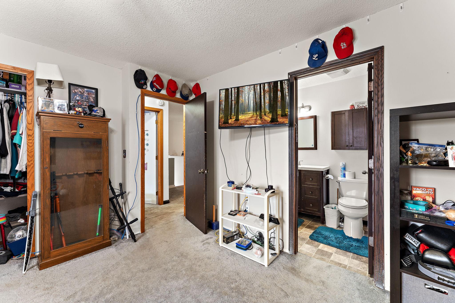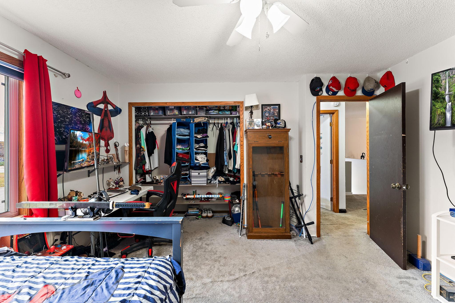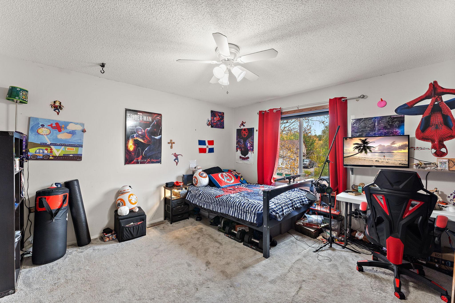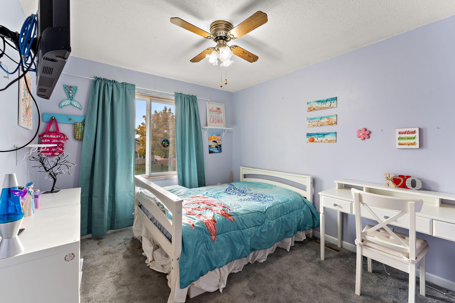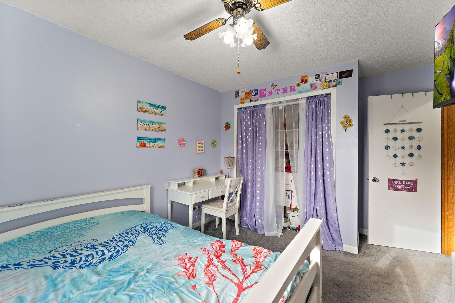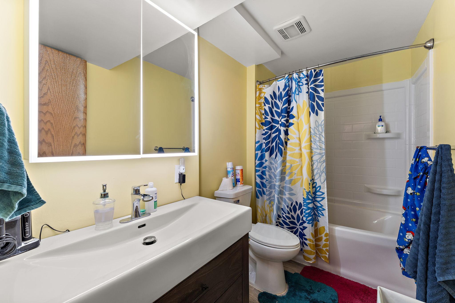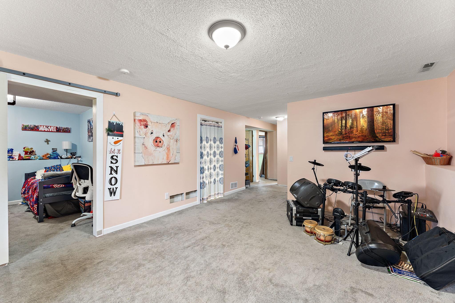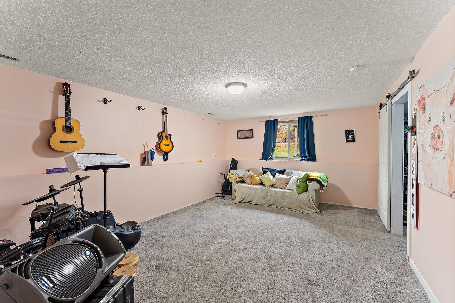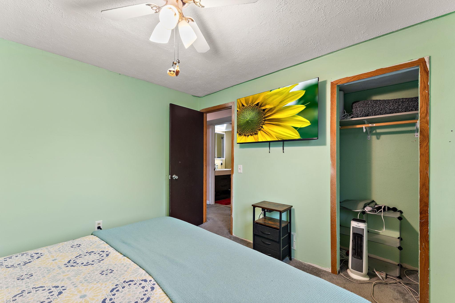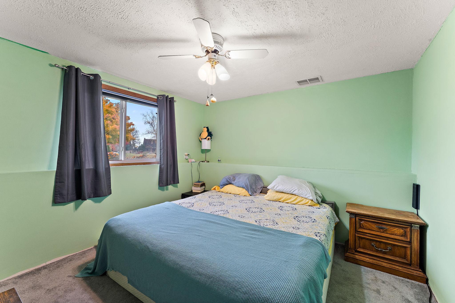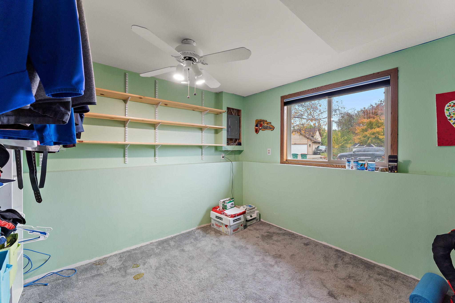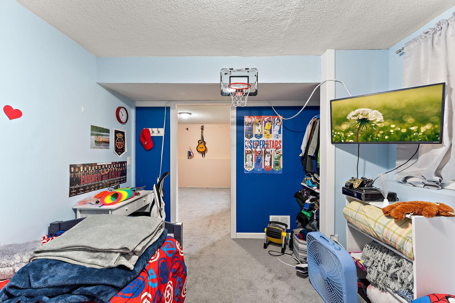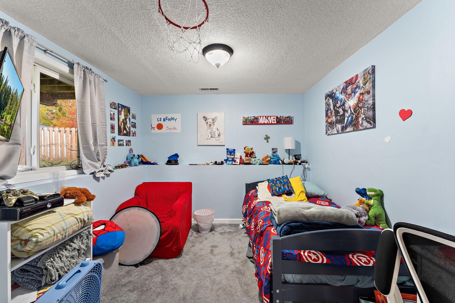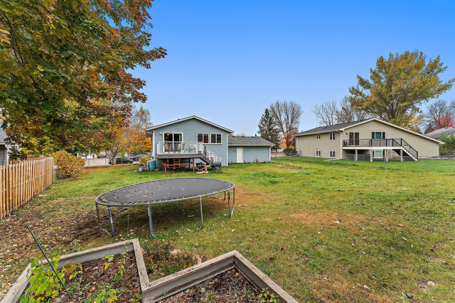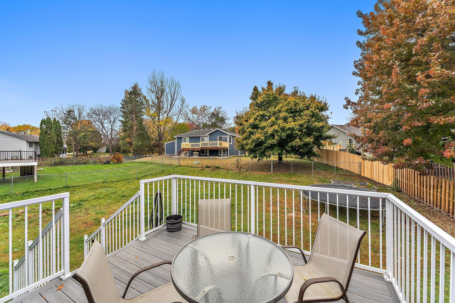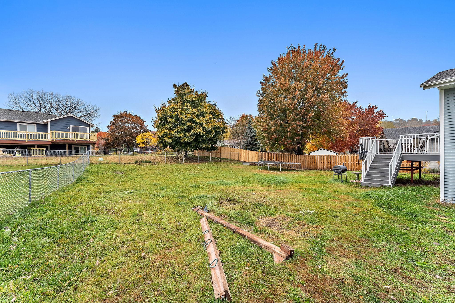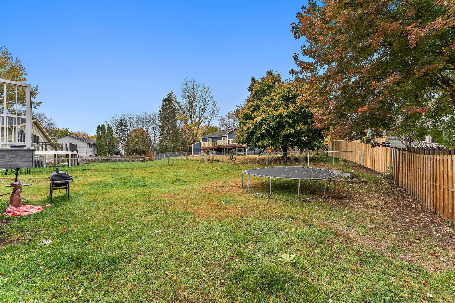
Property Listing
Description
Welcome to this charming and updated single-family home located in a peaceful Dakota County neighborhood within the lakeville school district (ISD 191). This property offers the perfect blend of modern functionality and comfortable living spaces on a desirable 0.26-acre lot that is fully fenced-in for privacy and security. The thoughtfully designed floor plan features a total of five bedrooms, with a private layout that includes three bedrooms on the lower level, ideal for a growing family, guests, or a home office setup. The main living area boasts a modern kitchen with trendy espresso-colored cabinets and a spacious double-sized, floor-to-ceiling pantry for an abundance of storage. Step outside through the double patio doors in the dining room onto the oversized (approx. 240 sq ft), maintenance-free deck, which is perfect for grilling, entertaining, or simply relaxing in the large, fenced-in backyard. The lower level is bright and welcoming, thanks to the addition of daylight windows, ensuring the space never feels like a traditional basement. Additional highlights include a convenient attached two-stall garage, durable vinyl siding, an updated upstairs bathroom, and a roof that was replaced in 2019 for peace of mind. Enjoy easy access to major highways (I-35W and I-35E) for a smooth commute, as well as proximity to local parks, shopping, and dining. Don't miss this fantastic opportunity to own a move-in-ready home in a sought-after community!Property Information
Status: Active
Sub Type: ********
List Price: $395,000
MLS#: 6812388
Current Price: $395,000
Address: 15712 Bryant Avenue S, Burnsville, MN 55306
City: Burnsville
State: MN
Postal Code: 55306
Geo Lat: 44.718546
Geo Lon: -93.289099
Subdivision: West Buck Hill Estates
County: Dakota
Property Description
Year Built: 1987
Lot Size SqFt: 11325.6
Gen Tax: 4120
Specials Inst: 0
High School: Lakeville
Square Ft. Source:
Above Grade Finished Area:
Below Grade Finished Area:
Below Grade Unfinished Area:
Total SqFt.: 1988
Style: Array
Total Bedrooms: 5
Total Bathrooms: 2
Total Full Baths: 2
Garage Type:
Garage Stalls: 2
Waterfront:
Property Features
Exterior:
Roof:
Foundation:
Lot Feat/Fld Plain:
Interior Amenities:
Inclusions: ********
Exterior Amenities:
Heat System:
Air Conditioning:
Utilities:


