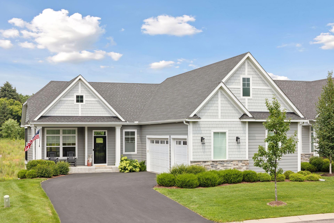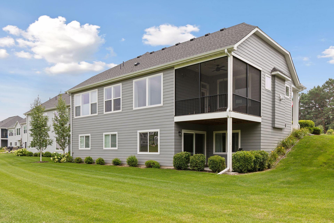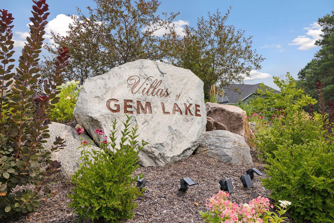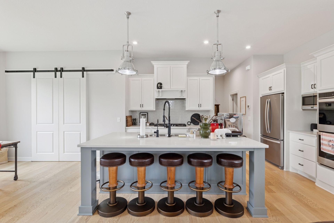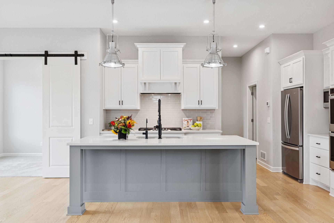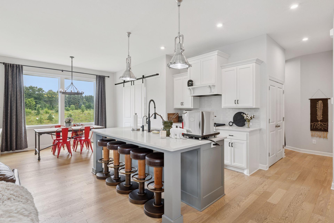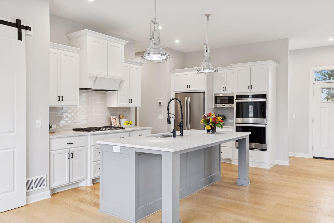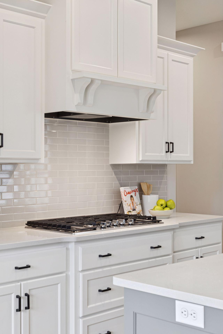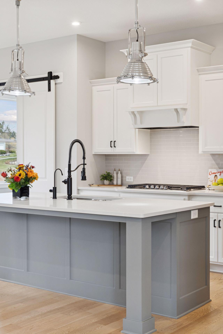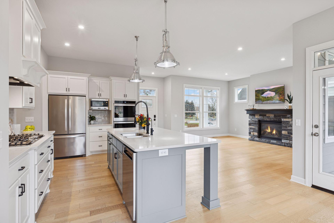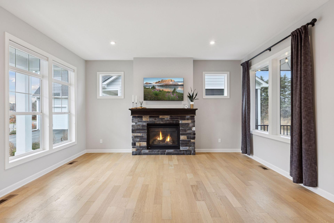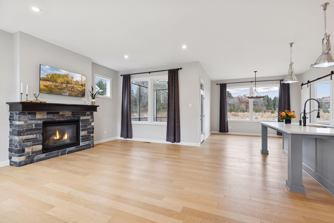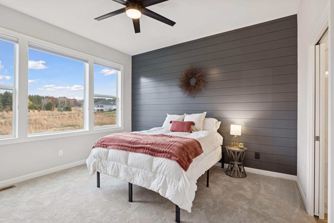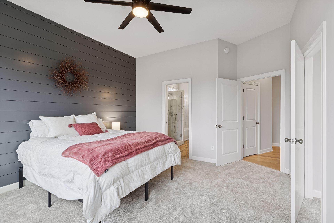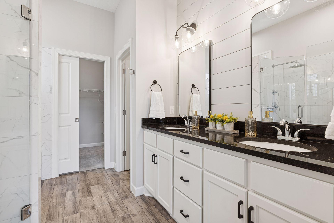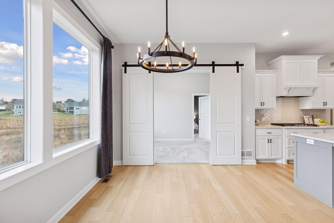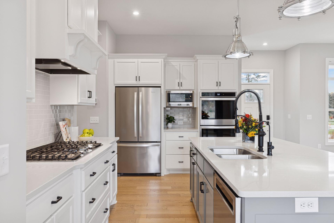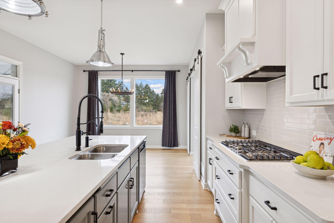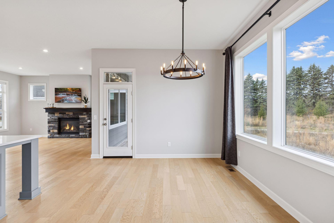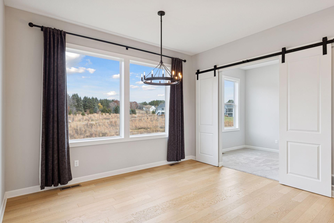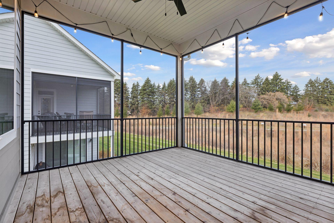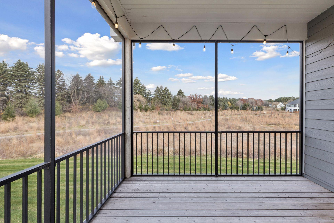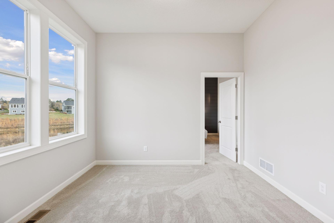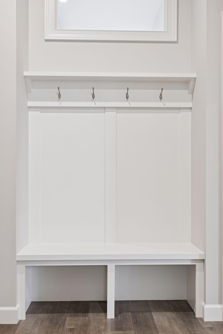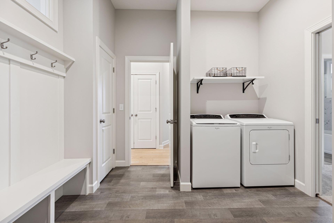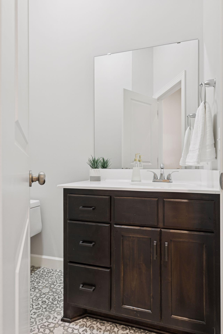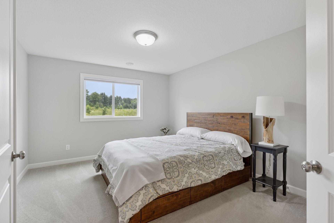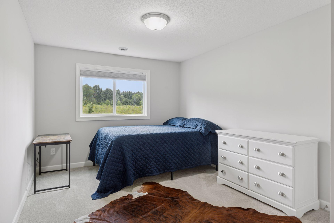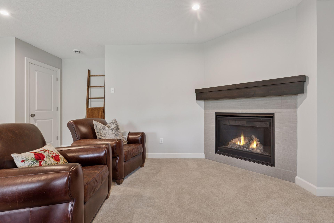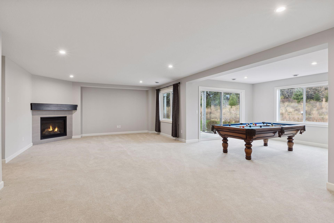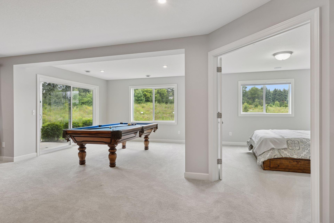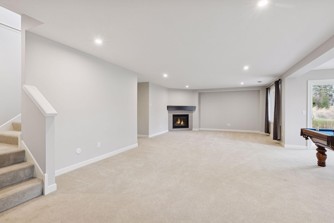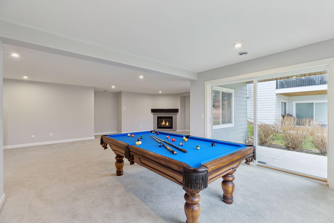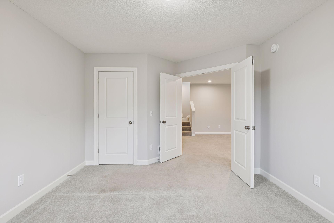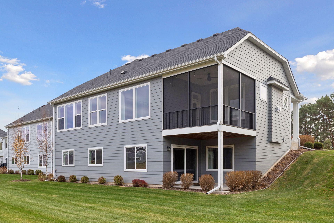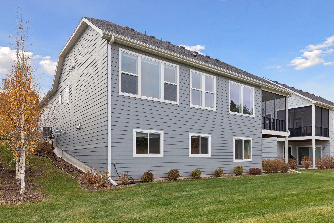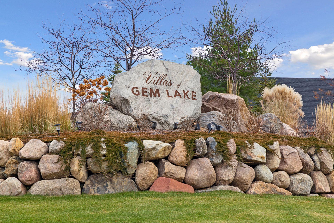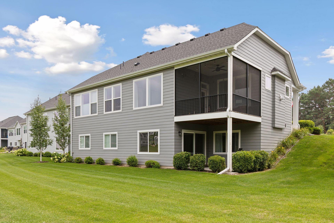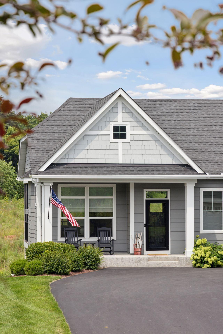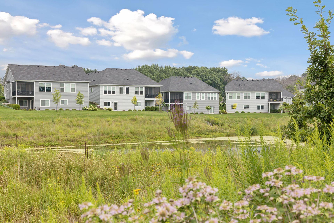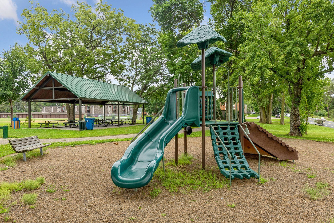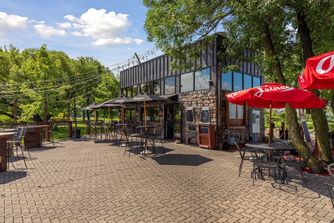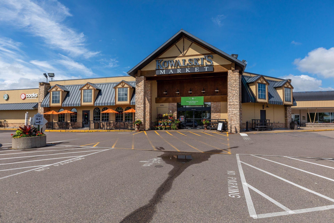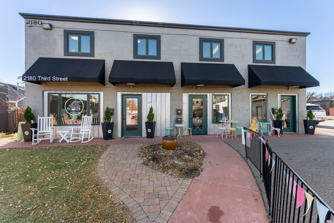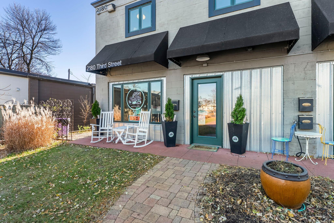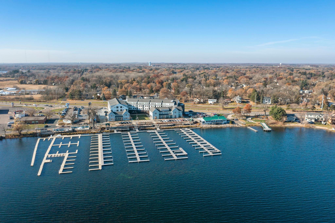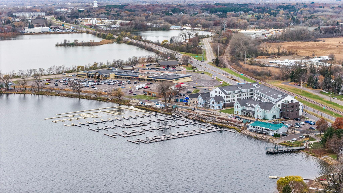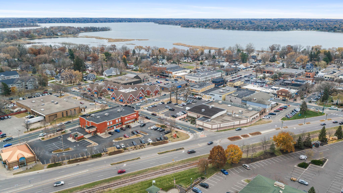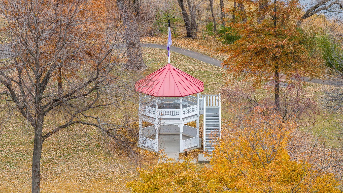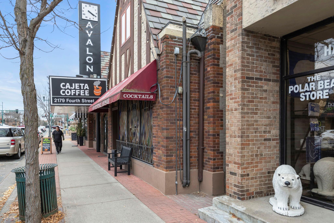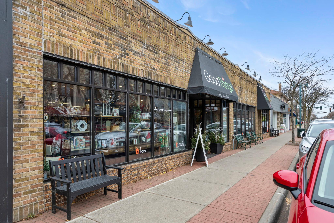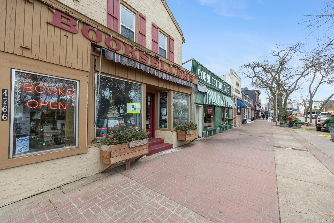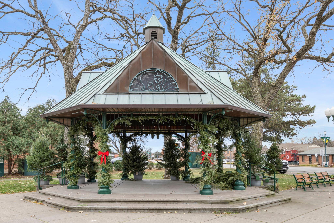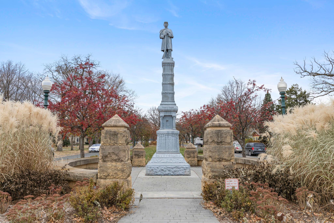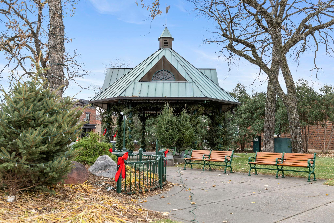
Property Listing
Description
Do not miss this exceptional villa offering true one-level living in one of the most desirable niche communities near Downtown White Bear Lake. Designed for comfort, style, and effortless daily living, this home features an open floor plan filled with natural light, expansive windows, and upscale finishes throughout. The home has been freshly and professionally painted and is in pristine, move-in condition—a relocation is the only reason it’s available. The gourmet kitchen offers a spacious island and beautiful cabinetry, flowing seamlessly into the living and dining areas—ideal for hosting or relaxing. A sunny screen porch extends your living space and provides the perfect spot to enjoy morning coffee or evening breezes. A main-level office rounds out the functional layout. The primary suite features a fully remodeled ensuite bath and a generous walk-in closet. The thoughtfully finished walkout lower level adds remarkable living space with a large family room and two additional bedrooms—perfect for guests or multigenerational living. Step outside to enjoy scenic walking paths, peaceful nature views, and low-maintenance living in this serene villa community. The Villas of Gem Lake sit just minutes from historic Downtown White Bear Lake—where charming shops, restaurants, lakeside walks, and community events are always within easy reach. Come experience the ease, beauty, and convenience of villa living—visit today and feel the Hanson Builders difference.Property Information
Status: Active
Sub Type: ********
List Price: $734,900
MLS#: 6811744
Current Price: $734,900
Address: 25 Summit Farm Lane, Saint Paul, MN 55110
City: Saint Paul
State: MN
Postal Code: 55110
Geo Lat: 45.051048
Geo Lon: -93.045122
Subdivision: Villas Of Gem Lake
County: Ramsey
Property Description
Year Built: 2019
Lot Size SqFt: 8276.4
Gen Tax: 10138
Specials Inst: 0
High School: ********
Square Ft. Source:
Above Grade Finished Area:
Below Grade Finished Area:
Below Grade Unfinished Area:
Total SqFt.: 2696
Style: Array
Total Bedrooms: 3
Total Bathrooms: 3
Total Full Baths: 1
Garage Type:
Garage Stalls: 3
Waterfront:
Property Features
Exterior:
Roof:
Foundation:
Lot Feat/Fld Plain: Array
Interior Amenities:
Inclusions: ********
Exterior Amenities:
Heat System:
Air Conditioning:
Utilities:


