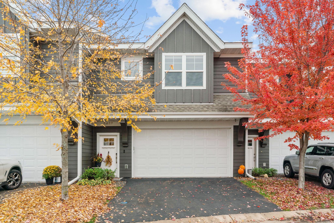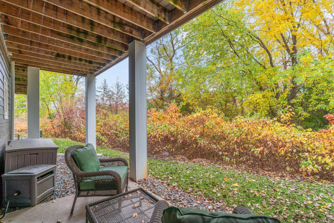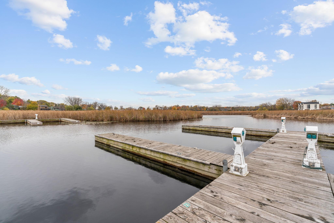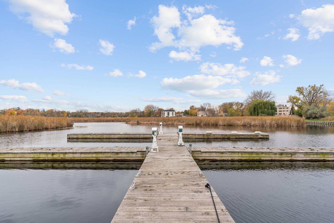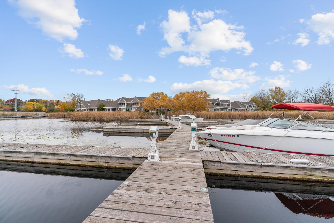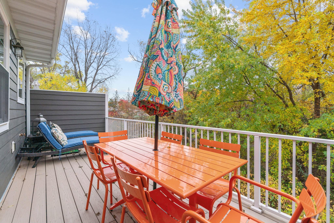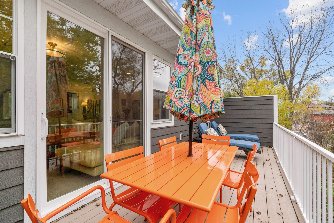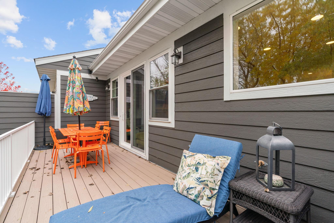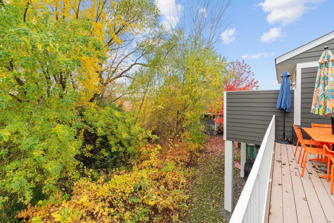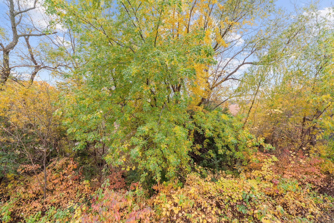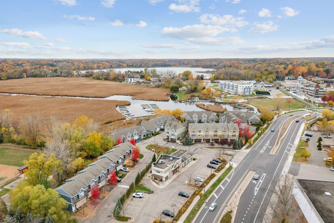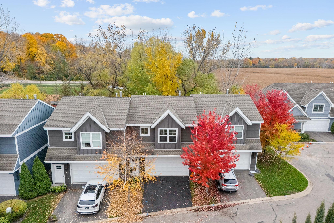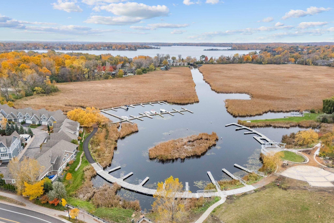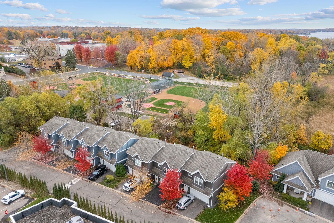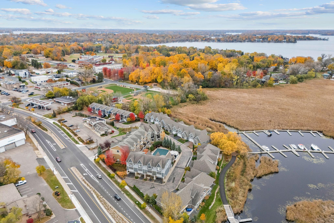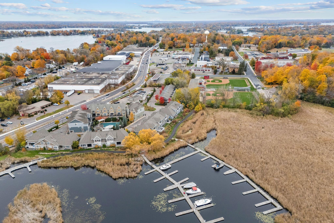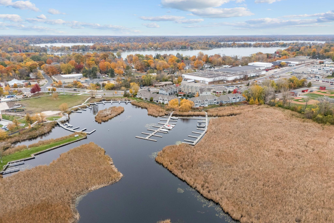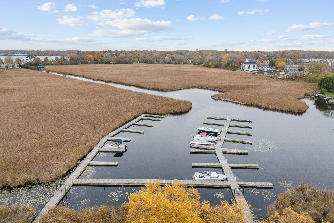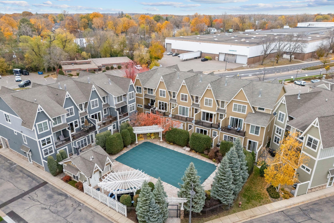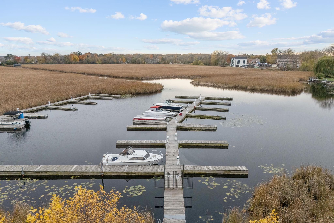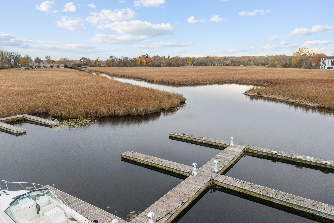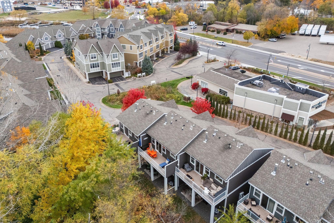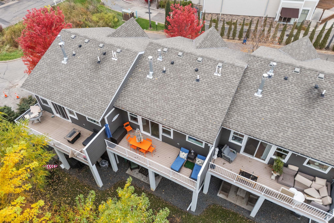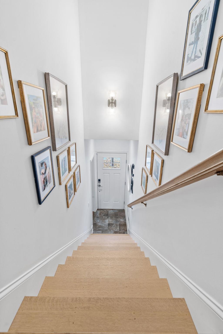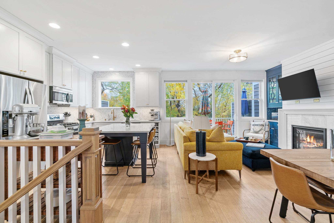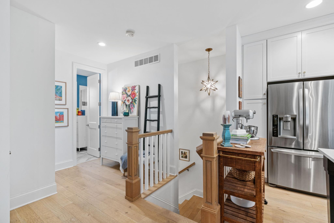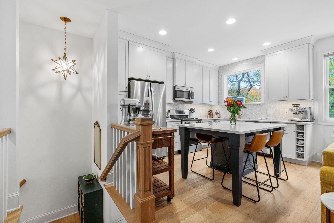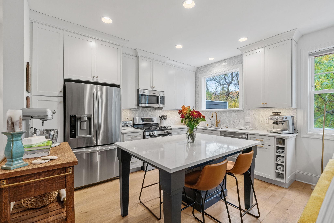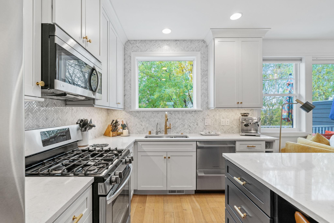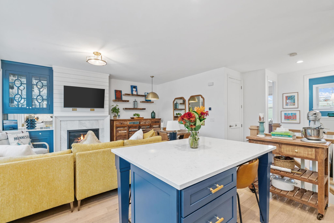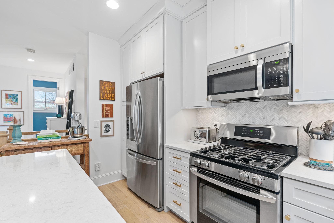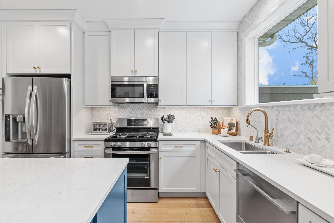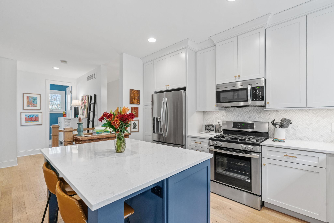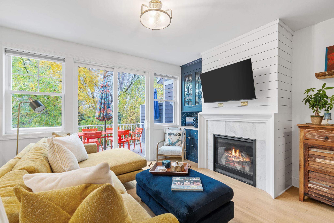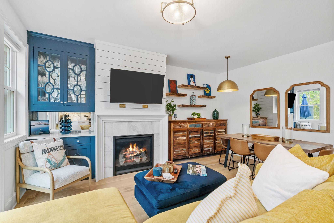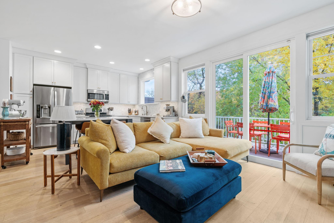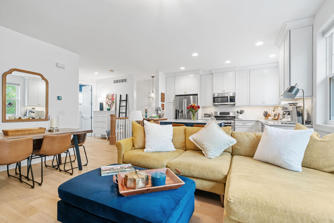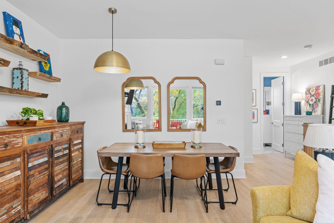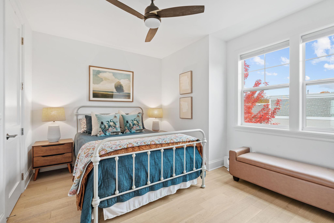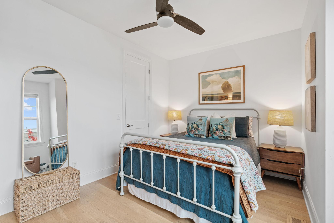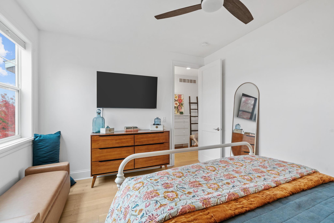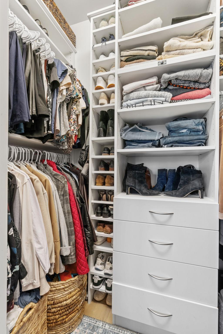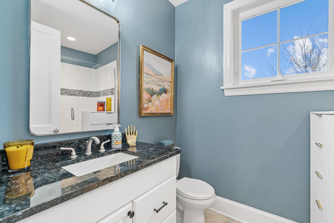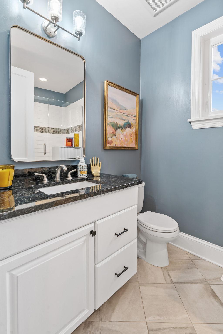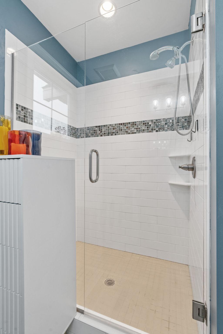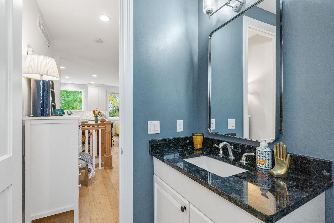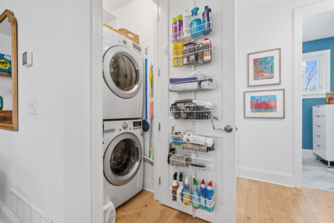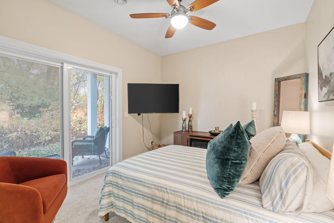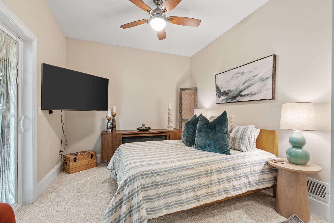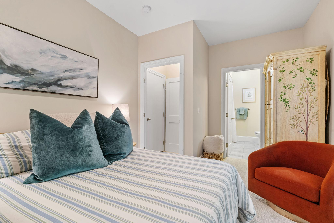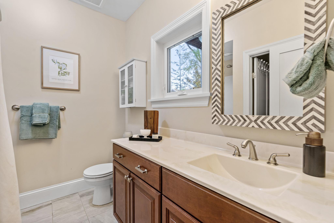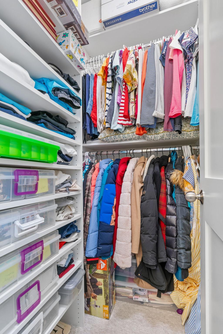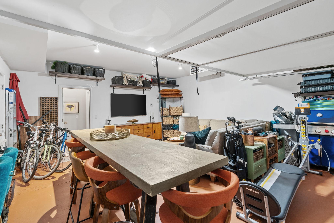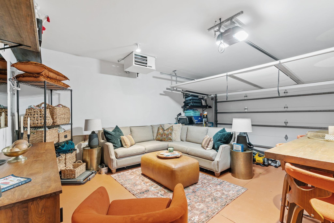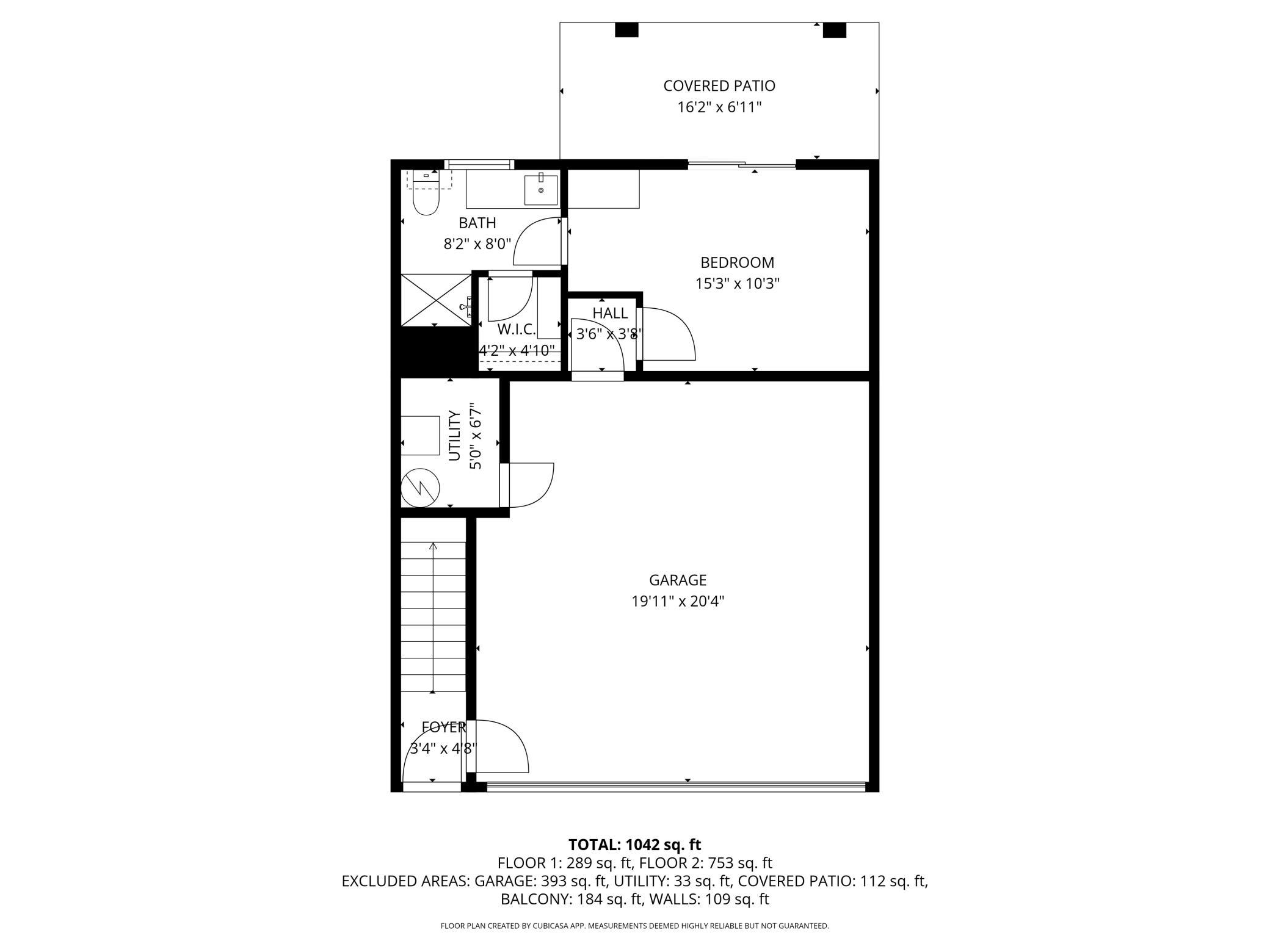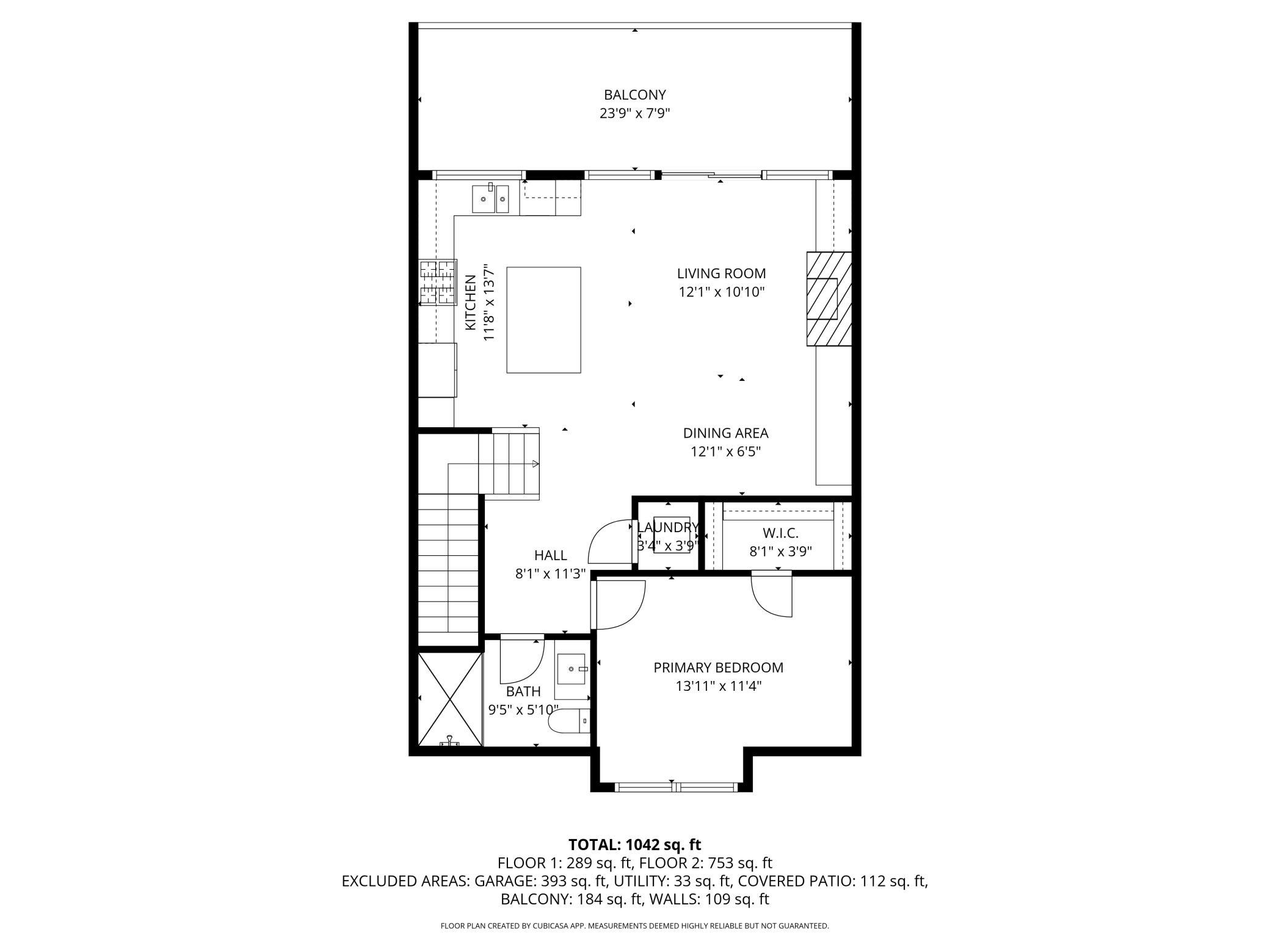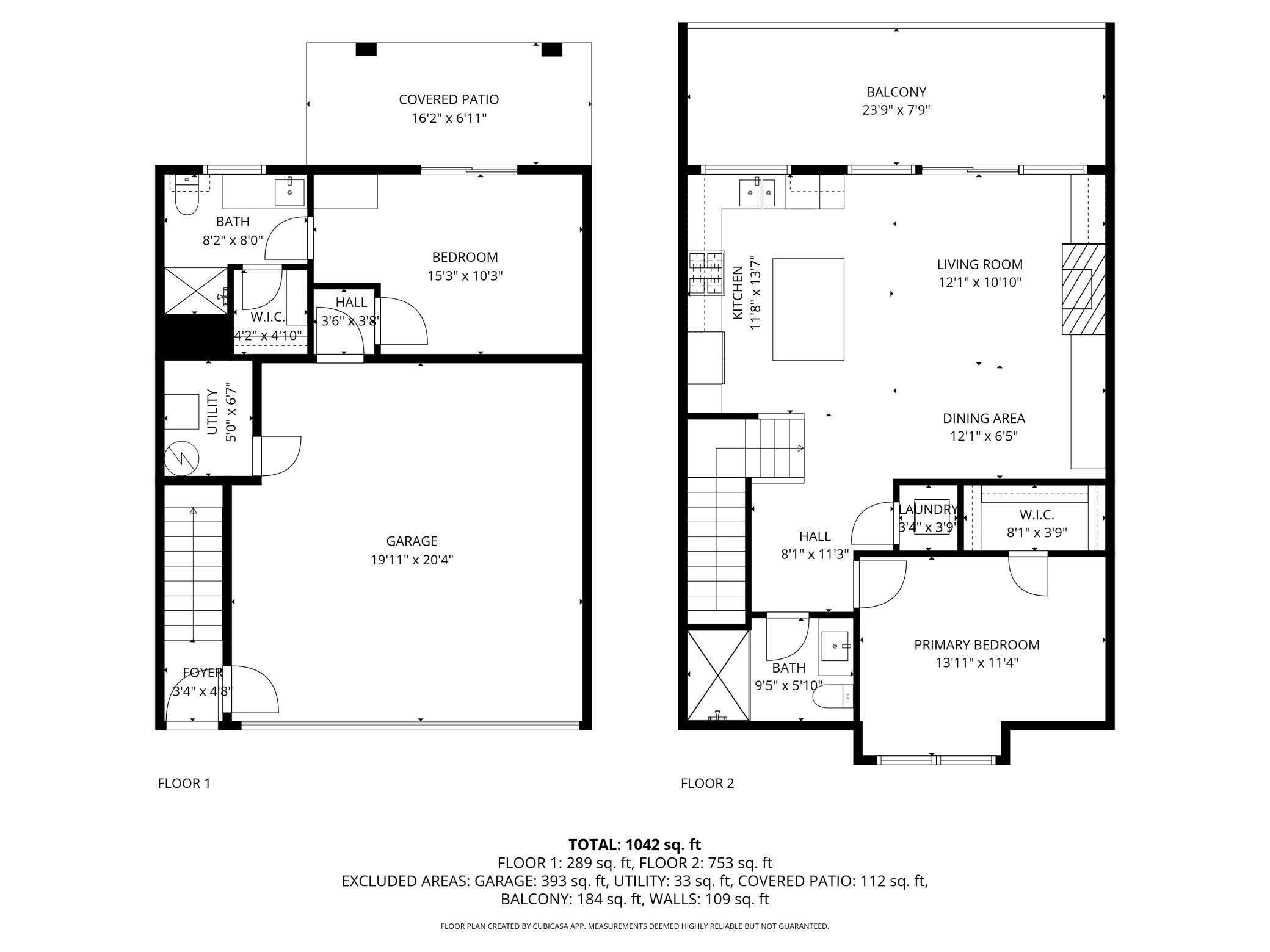
Property Listing
Description
Experience Lake Minnetonka living at its best with a private 30-foot permanent slip on Lost Lake, complete with water and power. Direct access to Cook’s Bay and the heart of Lake Minnetonka. This two-bedroom, two-bath townhome blends comfort and quality with thoughtful updates and an ideal location with easy access to restaurants by boat, car, bike on the Dakota Trail and local paths. Wide-plank white oak hardwood floors bring warmth to the open main level, where natural light fills the living room and frames views of the surrounding trees. The gas fireplace, accompanied by a custom wood mantel, anchors the space, and the adjoining deck provides a quiet retreat overlooking the green space. The kitchen features full-height white shaker cabinets, Cambria countertops, a center island with seating, and stainless steel appliances, creating a polished and functional hub for everyday living or weekend entertaining. The lower-level suite opens to a private patio and connects to a heated, insulated garage with an added retractable screen. The garage is ideal for utilizing the space as a workshop, gym, or lounge area during the warmer months. Both bathrooms have been tastefully updated, and the home’s layout strikes a balance between privacy and togetherness with ease. The Villas on Lost Lake community offers resort-style amenities, including a heated pool, hot tub, and a cabana with a full kitchen. From your slip, enjoy endless summer days on the water and easy access to the Dakota Trail, local parks, and the lakeside charm of downtown Mound. This property offers the ideal blend of low-maintenance living and the Lake Minnetonka lifestyle.Property Information
Status: Active
Sub Type: ********
List Price: $485,000
MLS#: 6811668
Current Price: $485,000
Address: 5457 Lost Lake Lane, Mound, MN 55364
City: Mound
State: MN
Postal Code: 55364
Geo Lat: 44.935839
Geo Lon: -93.661
Subdivision: The Landings On Lost Lake
County: Hennepin
Property Description
Year Built: 2015
Lot Size SqFt: 1742.4
Gen Tax: 4729
Specials Inst: 0
High School: ********
Square Ft. Source:
Above Grade Finished Area:
Below Grade Finished Area:
Below Grade Unfinished Area:
Total SqFt.: 1163
Style: Array
Total Bedrooms: 2
Total Bathrooms: 2
Total Full Baths: 0
Garage Type:
Garage Stalls: 2
Waterfront:
Property Features
Exterior:
Roof:
Foundation:
Lot Feat/Fld Plain:
Interior Amenities:
Inclusions: ********
Exterior Amenities:
Heat System:
Air Conditioning:
Utilities:


