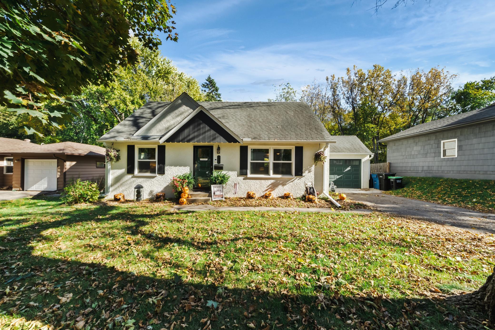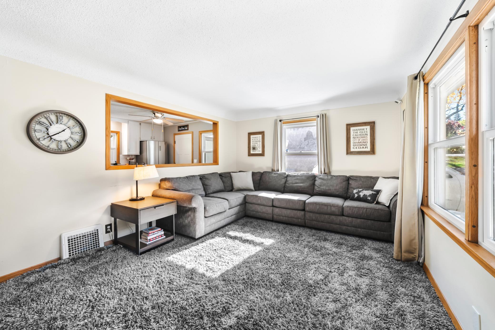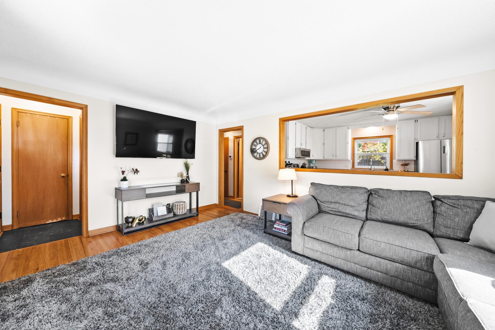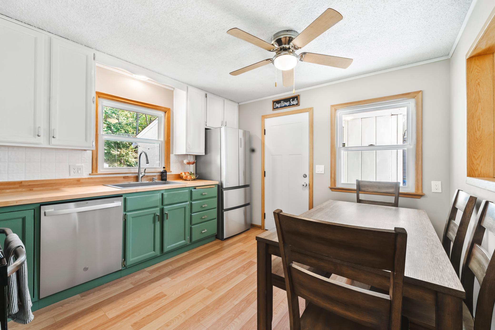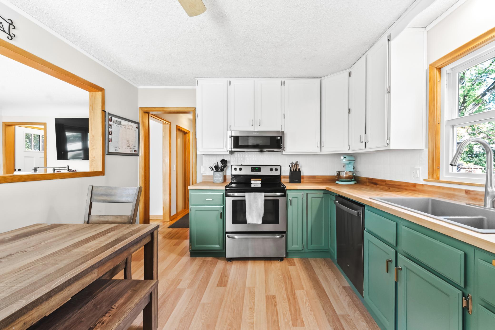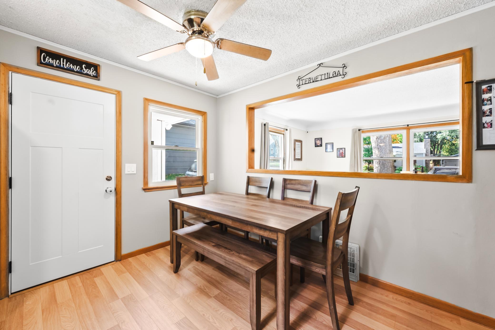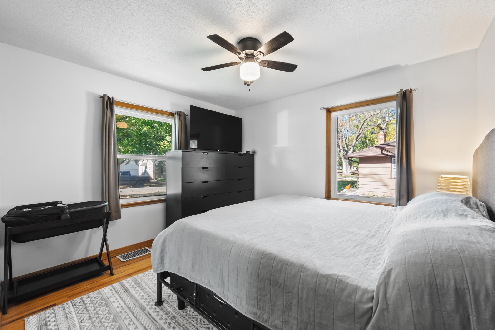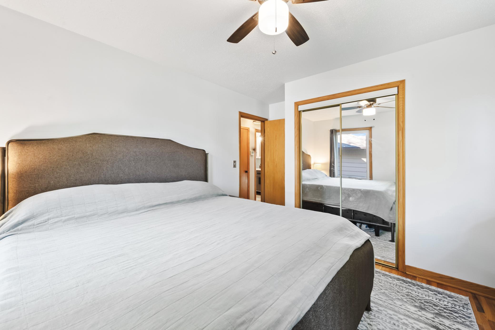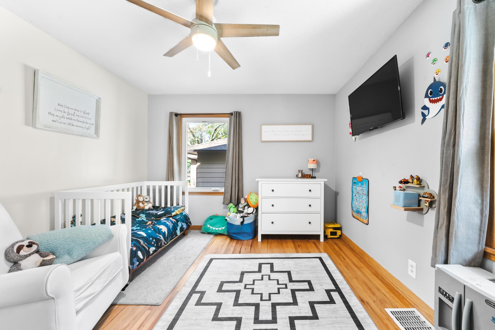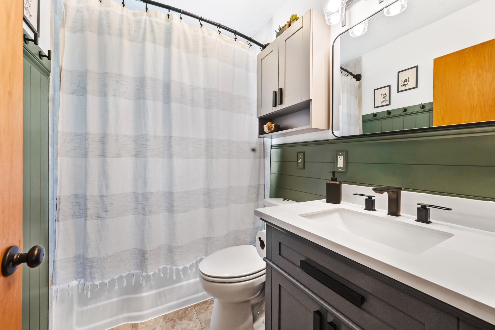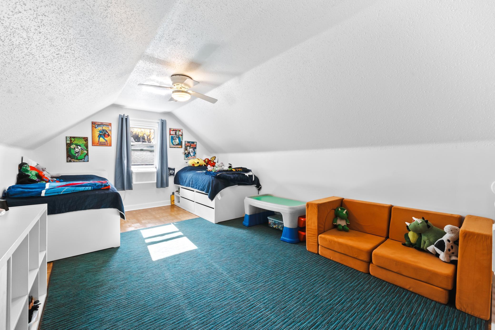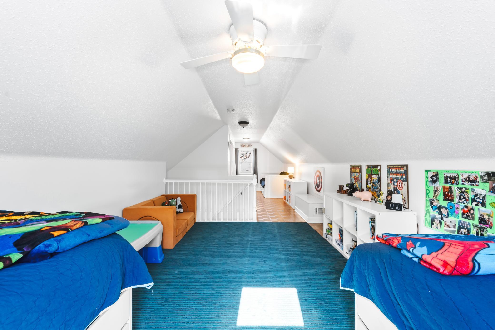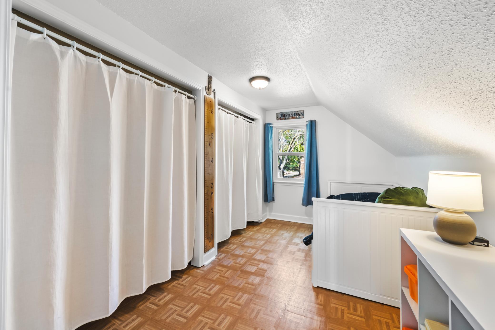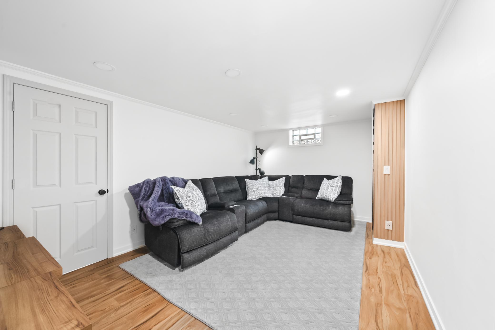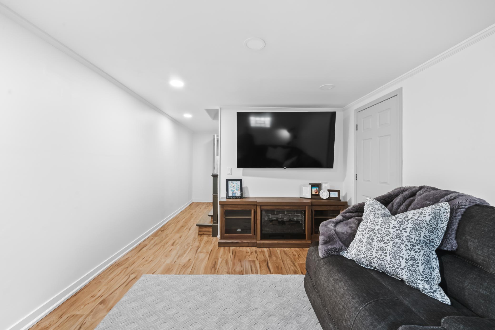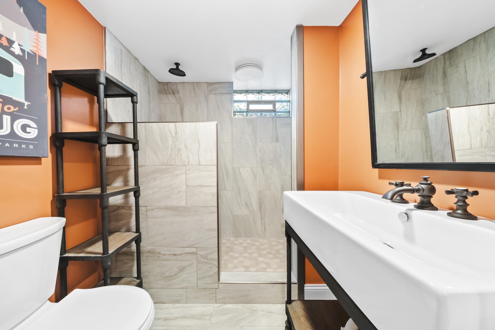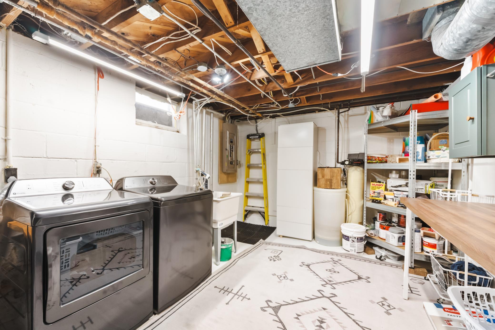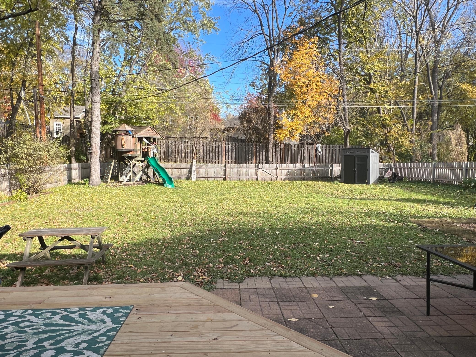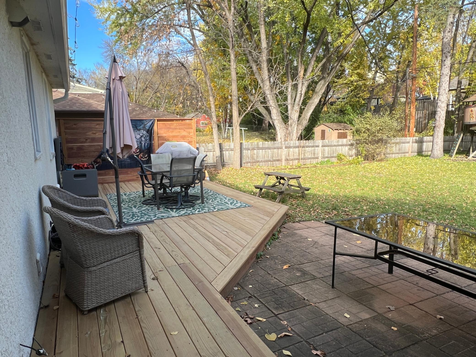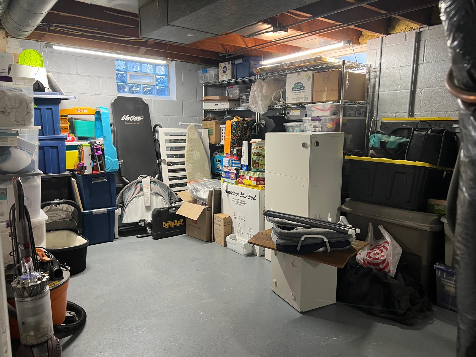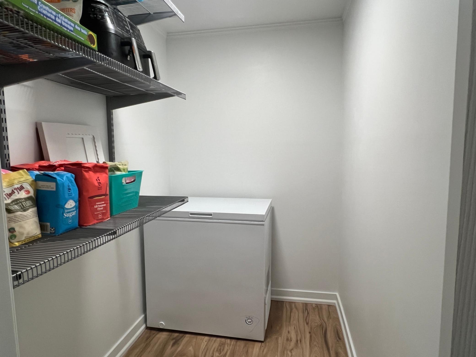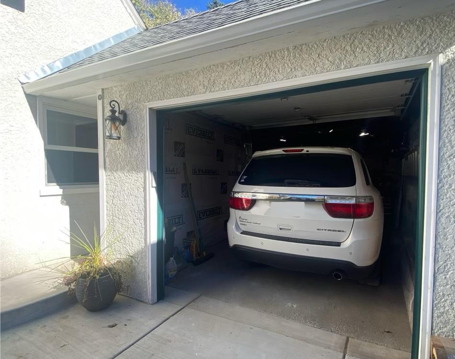
Property Listing
Description
Charming Edina Home in the Presidents Neighborhood Discover the perfect blend of character and modern comfort in this beautifully updated story-and-a-half home located in Edina’s desirable Presidents neighborhood, with open enrollment to the award-winning Edina School District. This 3-bedroom, 2-bath home welcomes you with warm hardwood floors, sun-filled rooms, and inviting spaces designed for everyday living. The bright living room beautiful hardwood floors, while the updated kitchen offers new countertops and flooring that make cooking and entertaining a joy. A convenient mudroom/breezeway connects the home to the garage, adding extra functionality for Minnesota seasons. The fully remodeled lower level expands your living space with a newly finished family room, fireplace, new flooring, and a gorgeous new bathroom featuring a Restoration Hardware vanity. Upstairs, you’ll find two charming bedrooms and an updated full bath with new fixtures and finishes. Step outside to enjoy a large, fully fenced backyard, perfect for gatherings, pets, and playtime with plenty of room for gardening or relaxing by a fire pit. Major updates include new Andersen windows and all new entry doors (2021), new stucco (2021–2022), new gutters, garage door and opener (2022), a new furnace and A/C (2018), water heater (2022), upgraded 200-amp electrical service (2021), and new cement apron and front steps (2022). Fully remodeled basement, bath and storage (2025) Ideally situated near local parks, a dog park, and walking paths, this home also offers quick freeway access and is within walking distance to downtown Hopkins and the future light rail, giving you the best of both convenience and community charm.Property Information
Status: Active
Sub Type: ********
List Price: $425,000
MLS#: 6811464
Current Price: $425,000
Address: 311 Harrison Avenue S, Edina, MN 55343
City: Edina
State: MN
Postal Code: 55343
Geo Lat: 44.919786
Geo Lon: -93.391899
Subdivision:
County: Hennepin
Property Description
Year Built: 1950
Lot Size SqFt: 9147.6
Gen Tax: 4353
Specials Inst: 0
High School: ********
Square Ft. Source:
Above Grade Finished Area:
Below Grade Finished Area:
Below Grade Unfinished Area:
Total SqFt.: 2053
Style: Array
Total Bedrooms: 3
Total Bathrooms: 2
Total Full Baths: 1
Garage Type:
Garage Stalls: 1
Waterfront:
Property Features
Exterior:
Roof:
Foundation:
Lot Feat/Fld Plain: Array
Interior Amenities:
Inclusions: ********
Exterior Amenities:
Heat System:
Air Conditioning:
Utilities:


