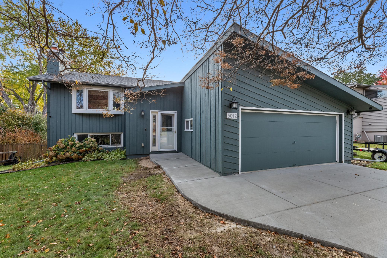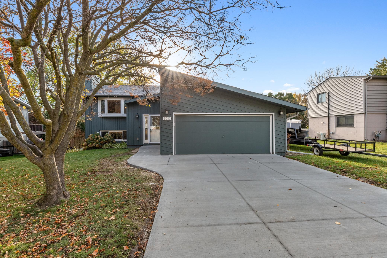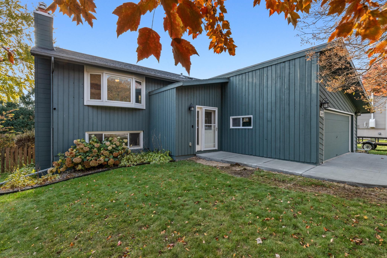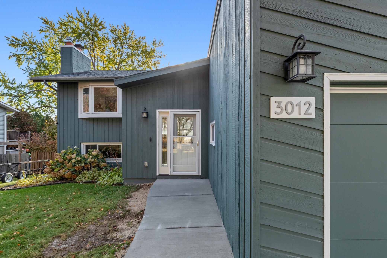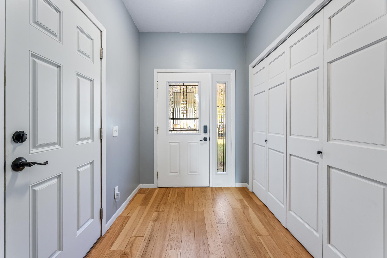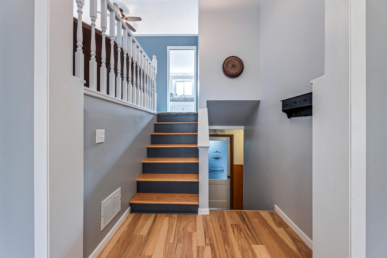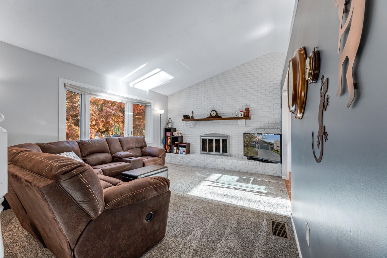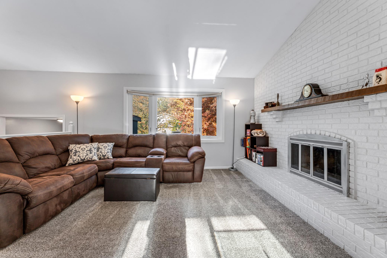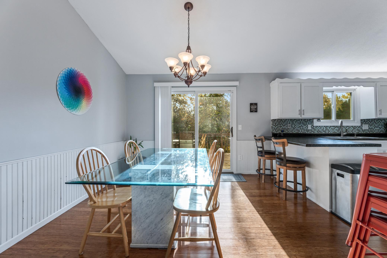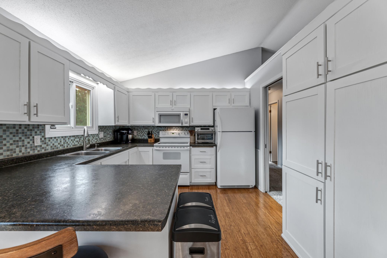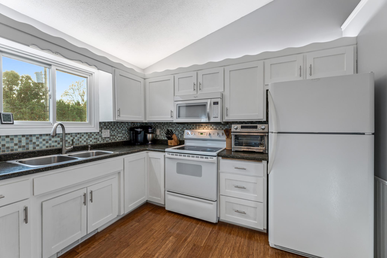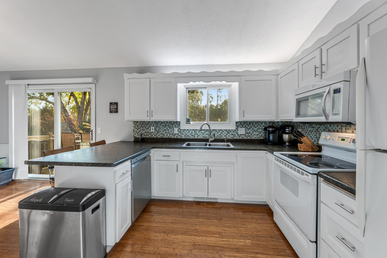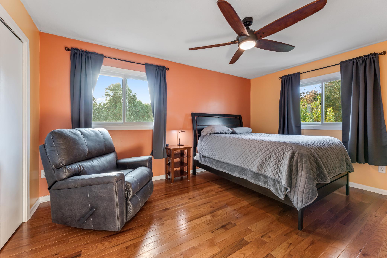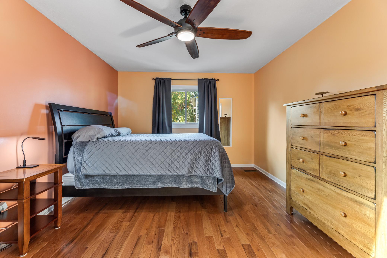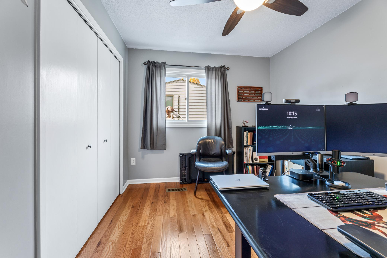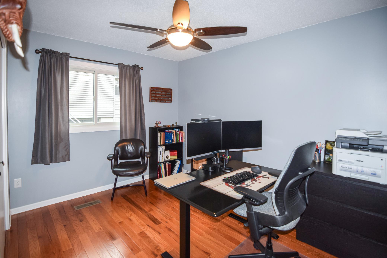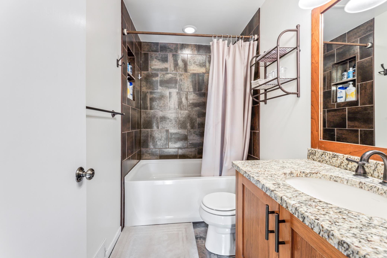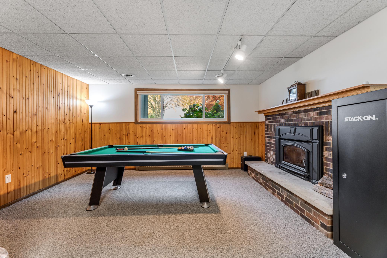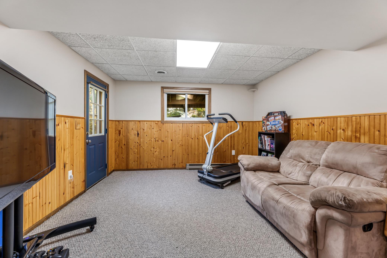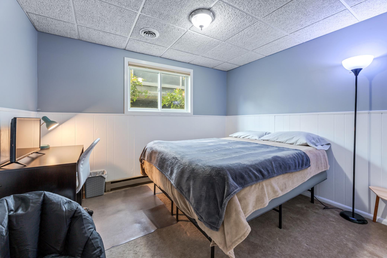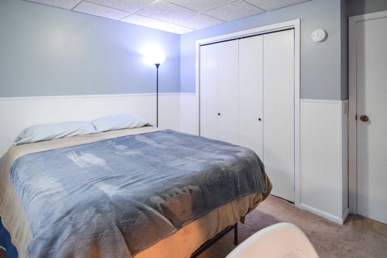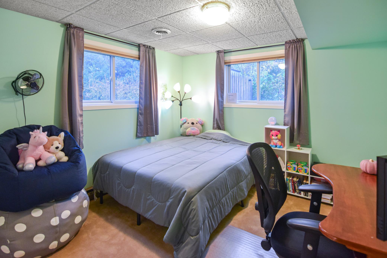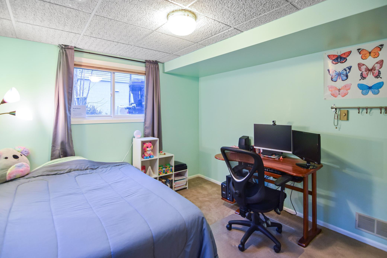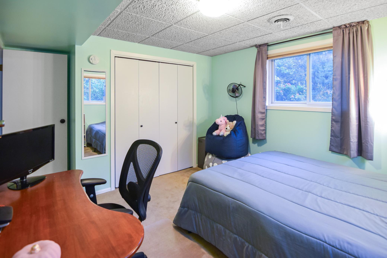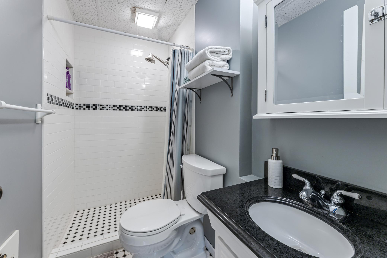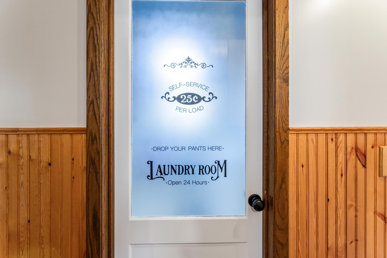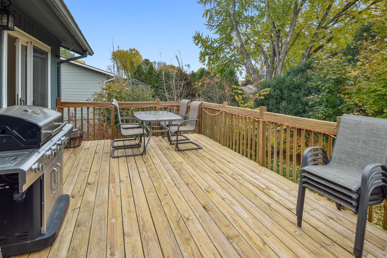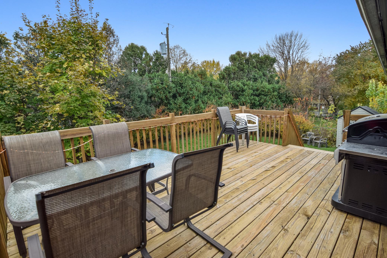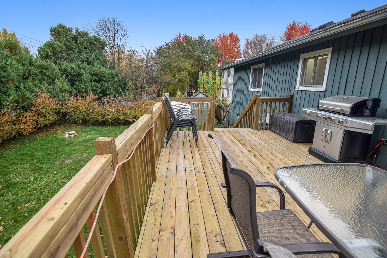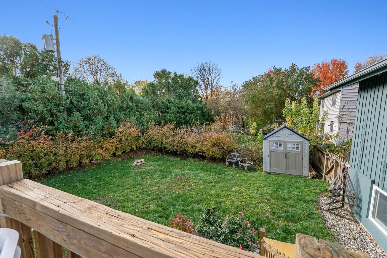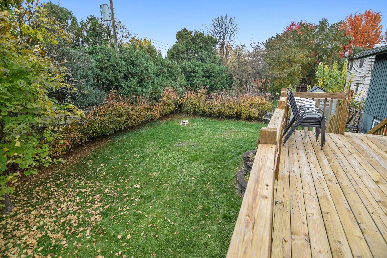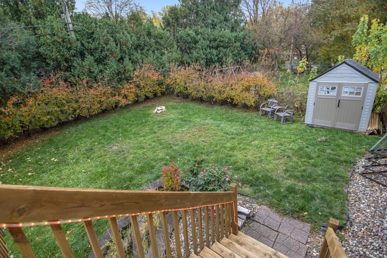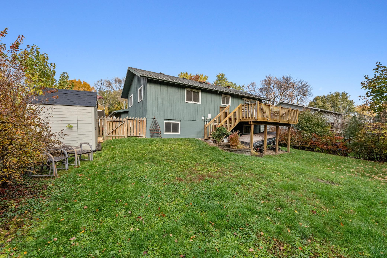
Property Listing
Description
Get ready to settle in for the season! From its great curb appeal and freshly paved driveway to the welcoming front entry, this home makes a lasting first impression. Step inside the oversized foyer with a double entry closet, perfect for coats and gear as the weather turns crisp. The upper level features a bright and inviting living area with a beautiful brick fireplace, fresh neutral colors, and vaulted ceilings that create an open, airy feel. The updated, spacious kitchen includes newer cabinets, modern appliances, and a built-in pantry, ideal for storing your canned goods, small crockpots, and game-day snacks. It is football season, after all! You will find two comfortable bedrooms and a full bath on the upper level, offering both space and convenience. The lower-level walkout expands the living area with two additional bedrooms, a ¾ bath, and a warm family room featuring a second fireplace, wonderful for gatherings on cool autumn evenings. A large laundry area with a sink and ample storage completes this thoughtful layout. Step out back to your deck overlooking a semi-secluded, fenced yard, ideal for enjoying the crisp air or a pumpkin spice latte on a quiet fall morning. The heated, attached garage offers built-in shelving, a gas heater, and an in-floor drain. Additional highlights include a Wi-Fi thermostat, a furnace with heat pump and emergency heat, garage and front door keypads, a 200-amp electrical panel, and an active radon system. This non-smoking, pet-free home has been exceptionally well cared for and is truly move-in ready and just two blocks from a city bus stop with a route to Mayo Clinic. A must-see this fall!Property Information
Status: Active
Sub Type: ********
List Price: $350,000
MLS#: 6811329
Current Price: $350,000
Address: 3012 Crescent Lane NW, Rochester, MN 55901
City: Rochester
State: MN
Postal Code: 55901
Geo Lat: 44.055401
Geo Lon: -92.48125
Subdivision: Crescent Park 9th
County: Olmsted
Property Description
Year Built: 1975
Lot Size SqFt: 9147.6
Gen Tax: 3680
Specials Inst: 0
High School: ********
Square Ft. Source:
Above Grade Finished Area:
Below Grade Finished Area:
Below Grade Unfinished Area:
Total SqFt.: 1992
Style: Array
Total Bedrooms: 4
Total Bathrooms: 2
Total Full Baths: 1
Garage Type:
Garage Stalls: 2
Waterfront:
Property Features
Exterior:
Roof:
Foundation:
Lot Feat/Fld Plain: Array
Interior Amenities:
Inclusions: ********
Exterior Amenities:
Heat System:
Air Conditioning:
Utilities:


