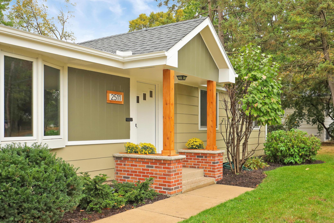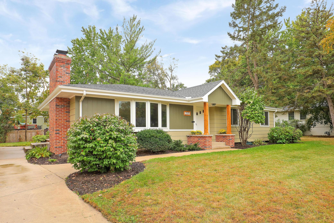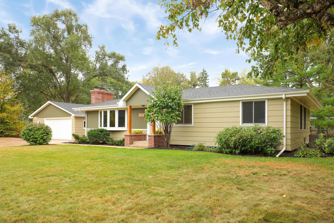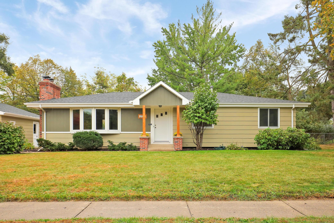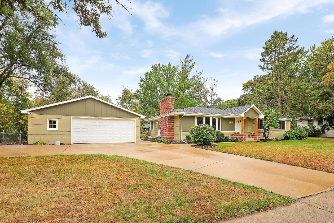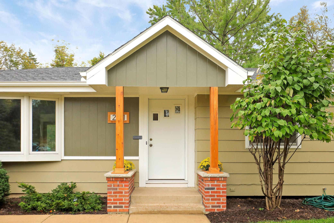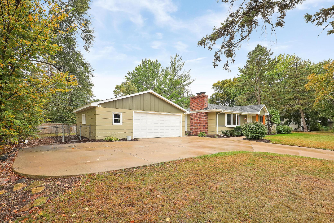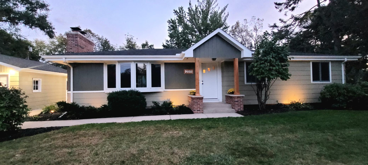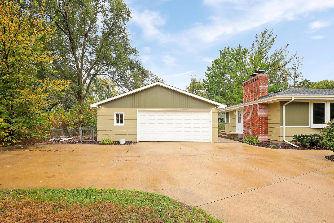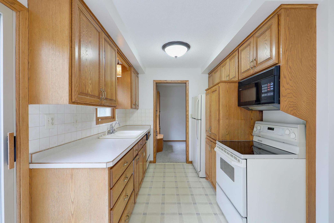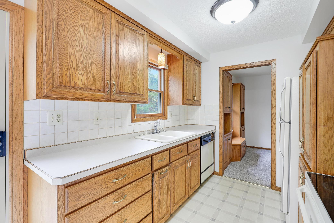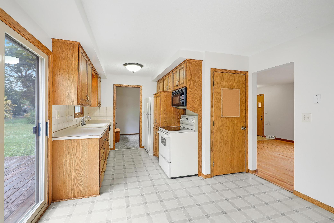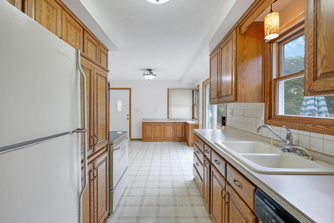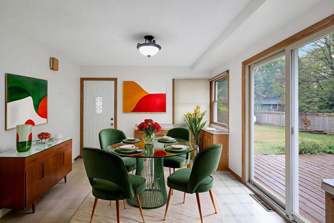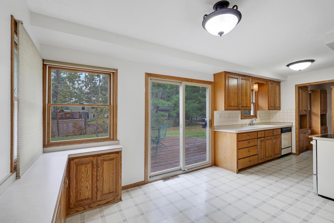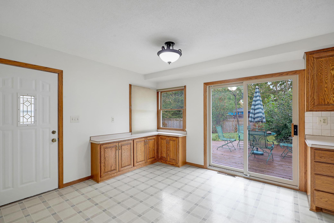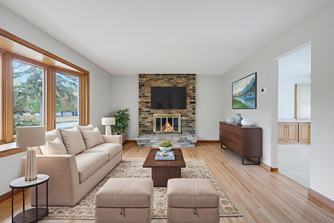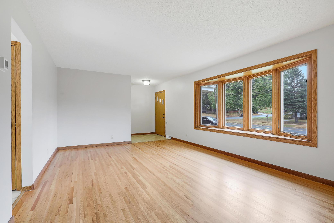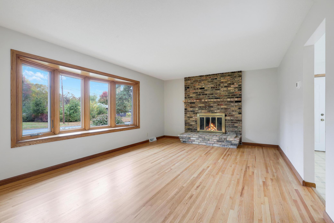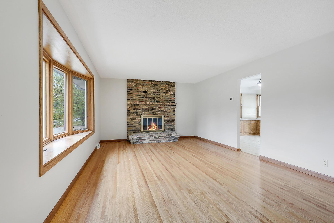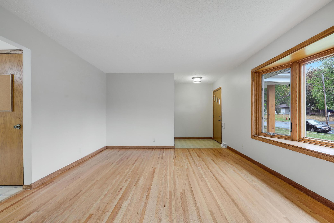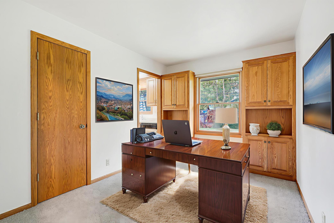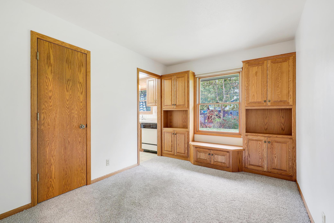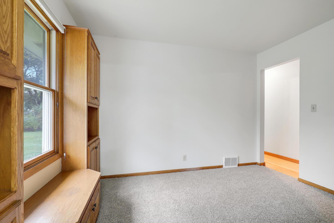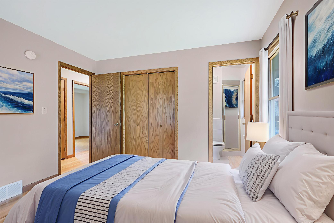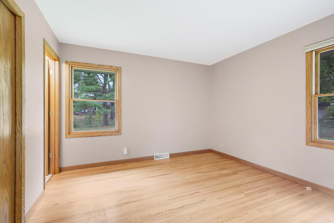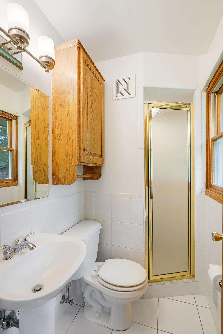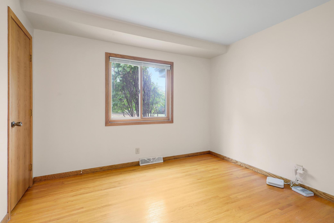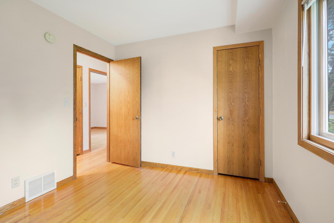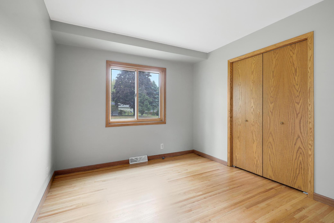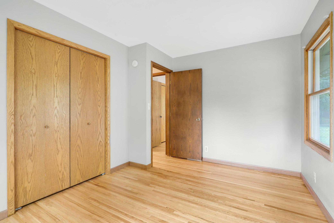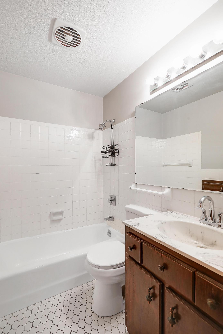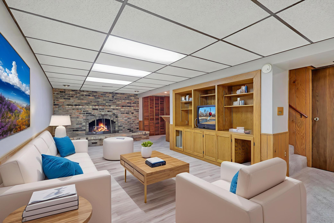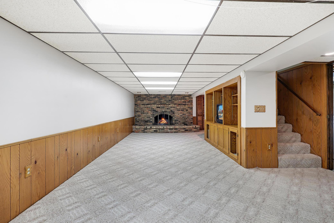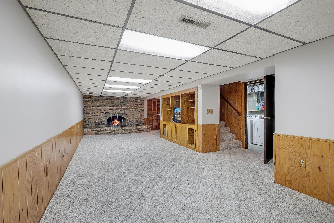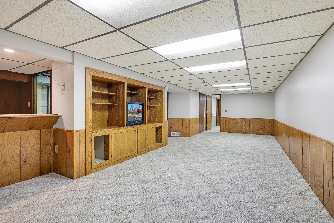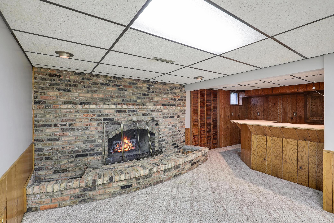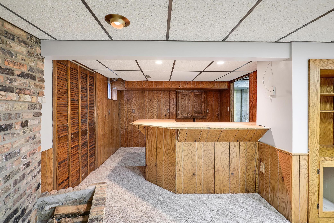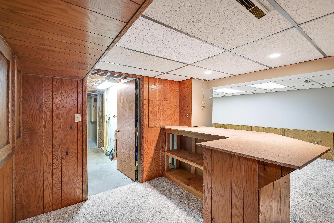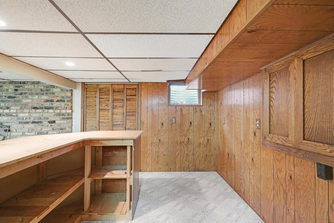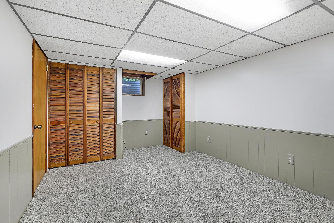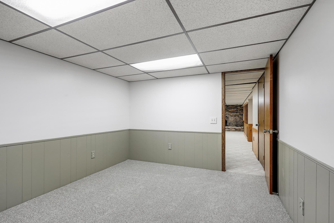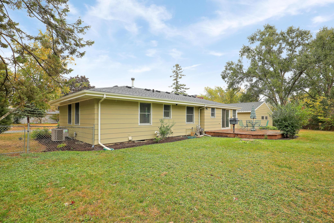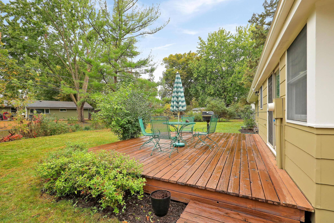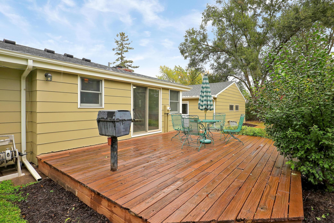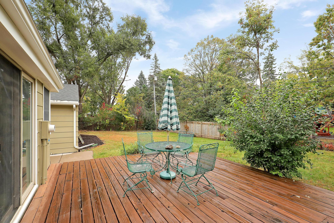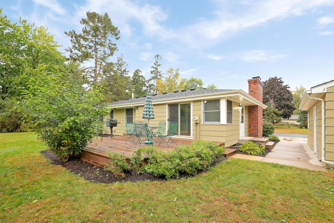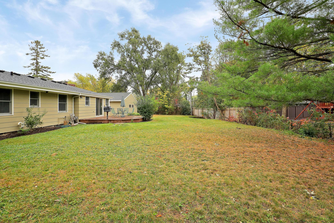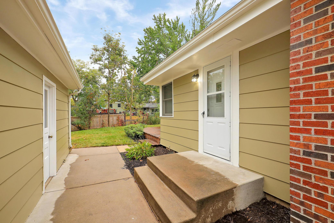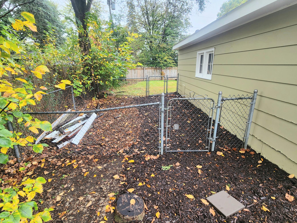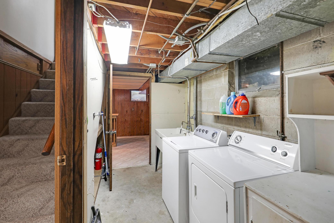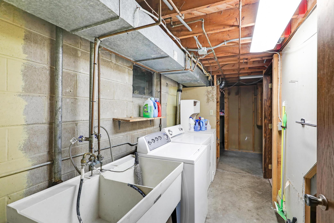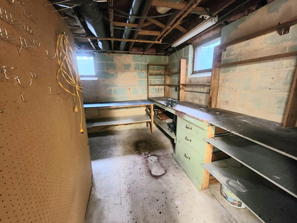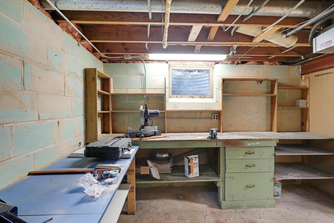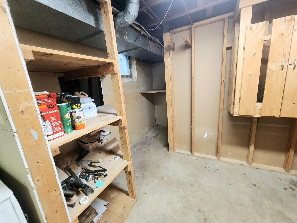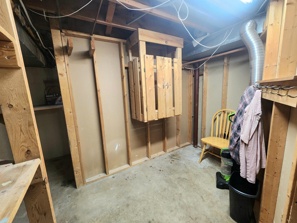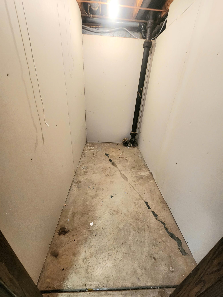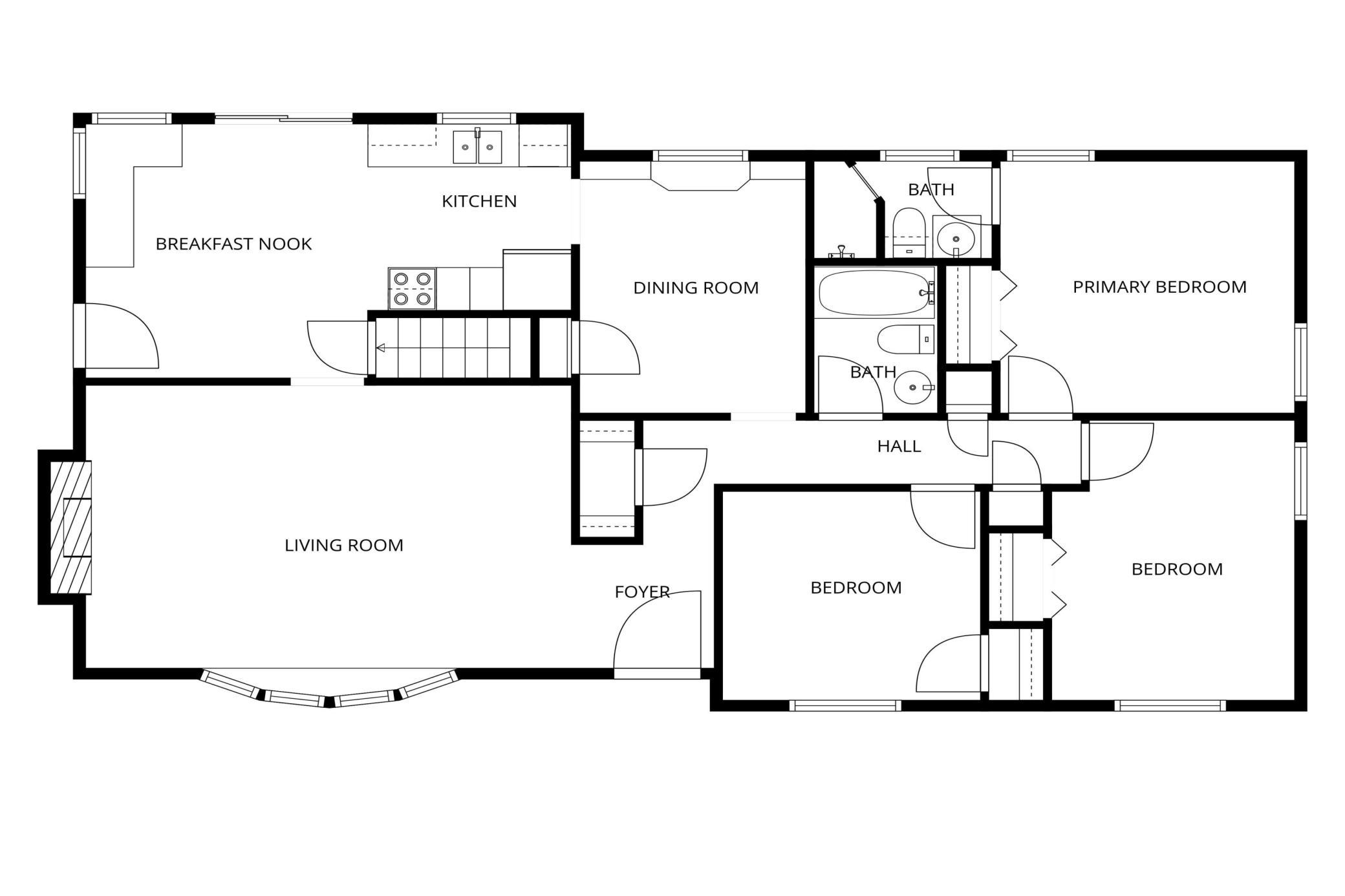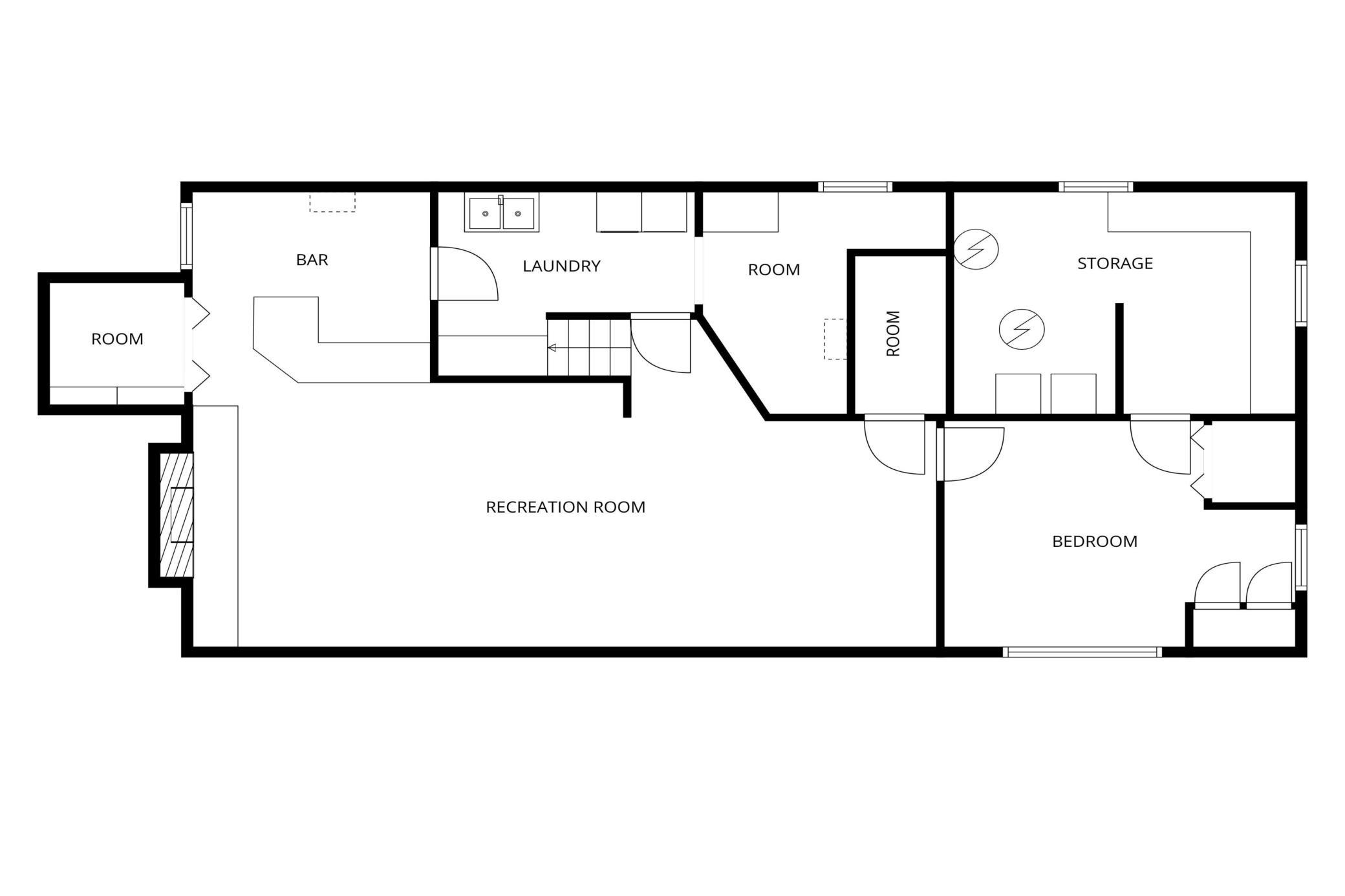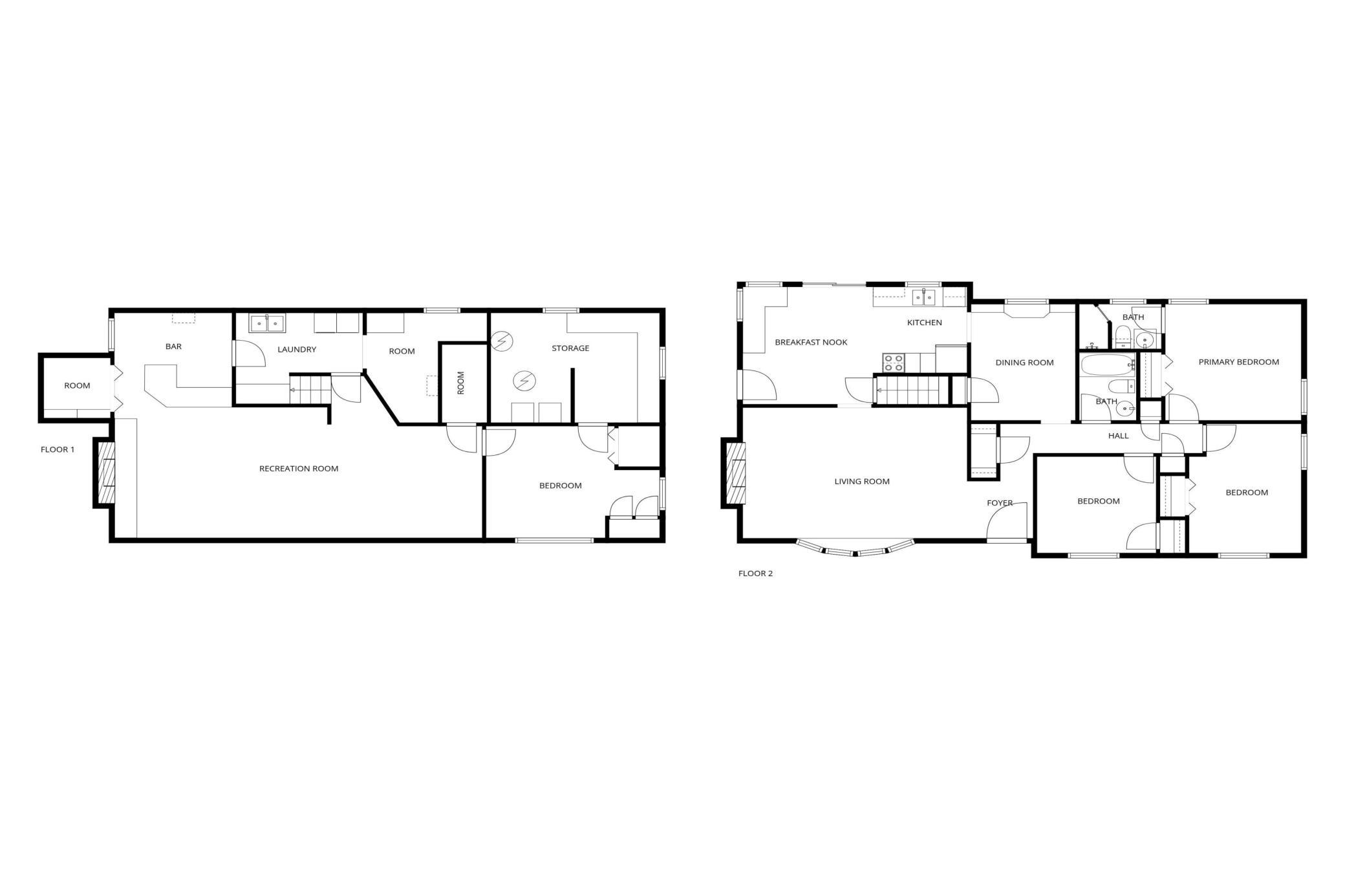
Property Listing
Description
Wonderful opportunity on this spacious rambler in West Bloomington near Nine Mile Creek Watershed Area, Sandy's Trail Head and Dwan Golf Course. This home offers 3 bedrooms on the main floor plus an additional den or office on the main with custom built-in cabinetry and brand new carpet. The kitchen features raised panel cabinets with 36" uppers, backsplash and adjacent to a large informal dining area. Front living room boasts a bay window for plenty of natural light, freshly refinished hardwood floors and brick fireplace. The 3 main floor bedrooms also offer refinished hardwood flooring with the primary having a private 3/4 bath. The lower level family room is also very spacious with a bar room next to the full wall brick fireplace and wood bin. The lower level bedroom also has brand new carpet. With abundant storage areas in the lower level, you have the opportunity for more finishing if you wish. The utility room also has a workshop area. The oversized 24 x 26 garage is wonderful for extra storage or work space. Large concrete driveway with turnaround or additional parking. 19' x 14" kennel or garden area off garage. Updates include Bryant 90% furnace and A/C in 2022, Andersen windows in 2018, roof 2013 and gutters and gutter shield 2016. Water heater is fine but new replacement is there for future use by new buyer. Most interior walls have been repainted and exterior has fresh paint. Several undated light fixtures. With a few more cosmetic updates you can add instant equity! ***Seller offering $5000 appliance/decorating allowance for buyer to use as they wish.***Property Information
Status: Active
Sub Type: ********
List Price: $369,900
MLS#: 6811195
Current Price: $369,900
Address: 2511 W 110th Street, Minneapolis, MN 55431
City: Minneapolis
State: MN
Postal Code: 55431
Geo Lat: 44.804465
Geo Lon: -93.312606
Subdivision: Wells Wood Add
County: Hennepin
Property Description
Year Built: 1957
Lot Size SqFt: 15681.6
Gen Tax: 4412
Specials Inst: 0
High School: ********
Square Ft. Source:
Above Grade Finished Area:
Below Grade Finished Area:
Below Grade Unfinished Area:
Total SqFt.: 2490
Style: Array
Total Bedrooms: 4
Total Bathrooms: 2
Total Full Baths: 1
Garage Type:
Garage Stalls: 2
Waterfront:
Property Features
Exterior:
Roof:
Foundation:
Lot Feat/Fld Plain: Array
Interior Amenities:
Inclusions: ********
Exterior Amenities:
Heat System:
Air Conditioning:
Utilities:


