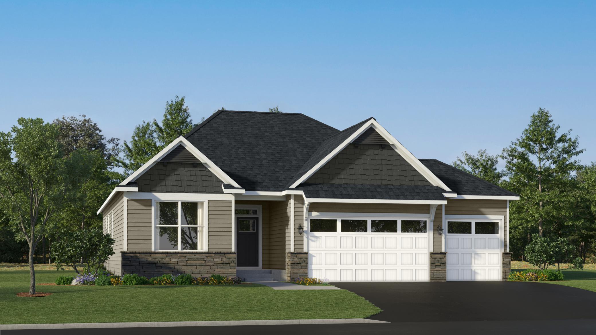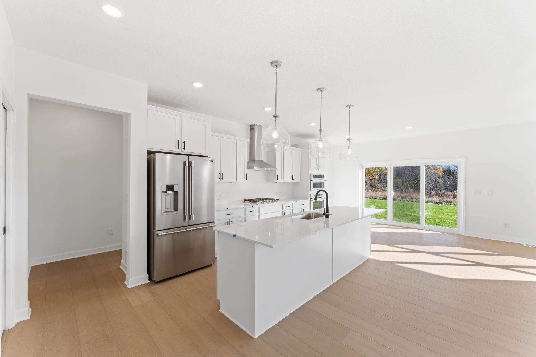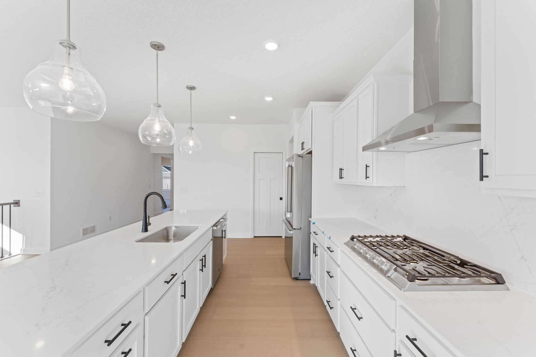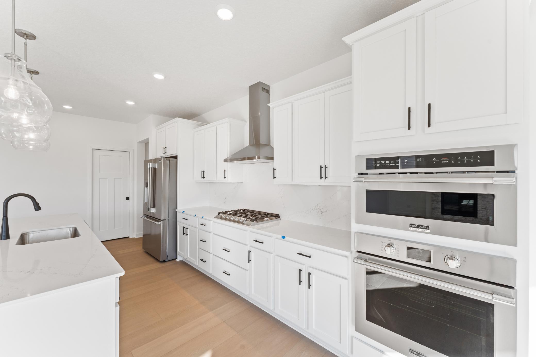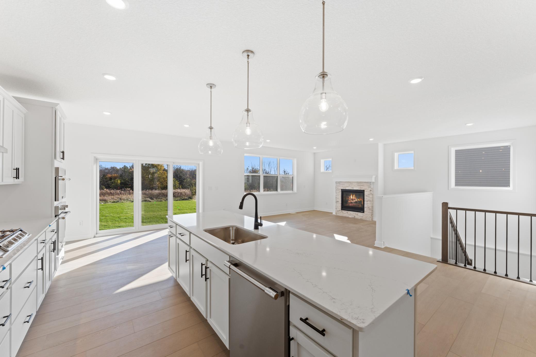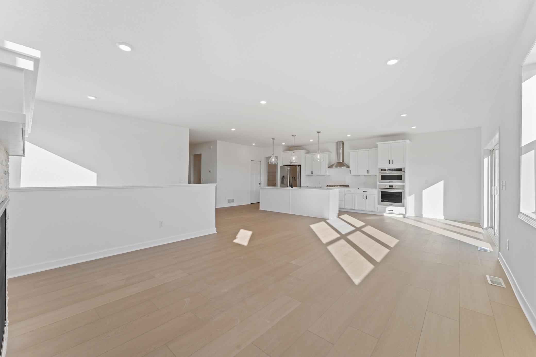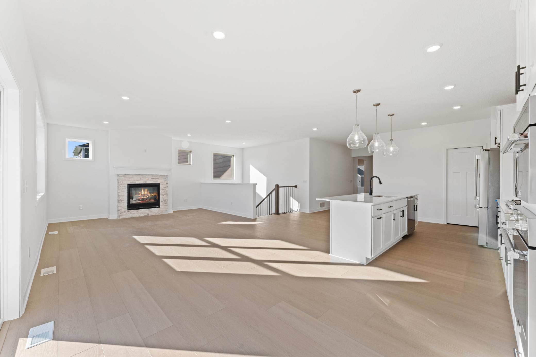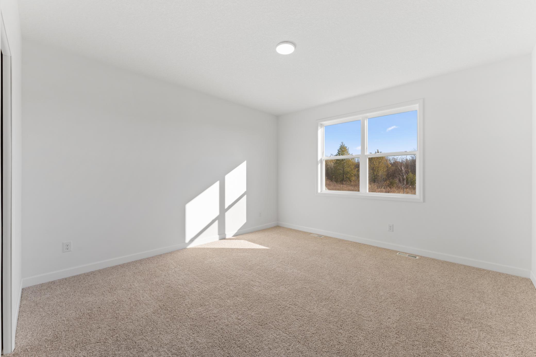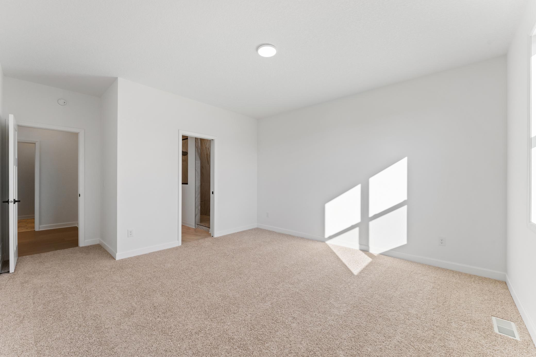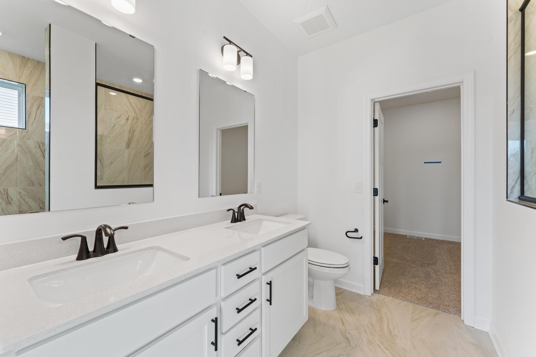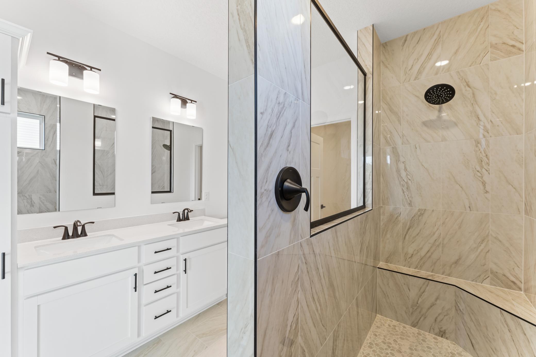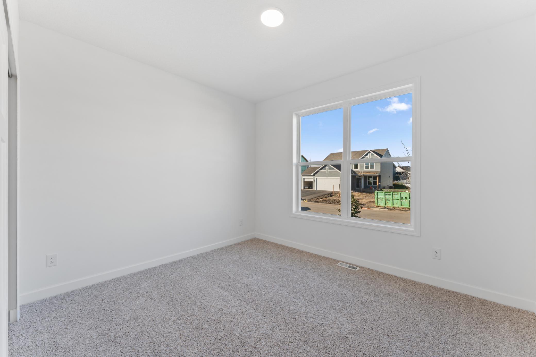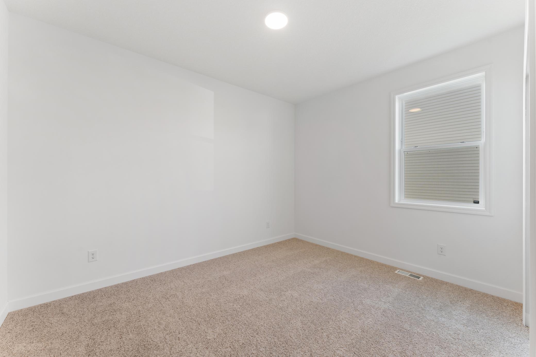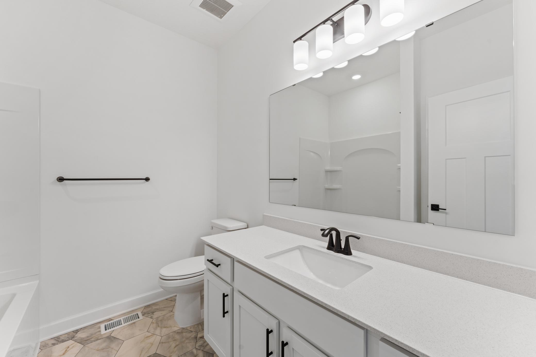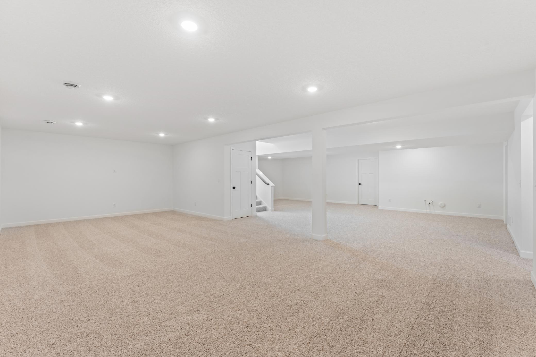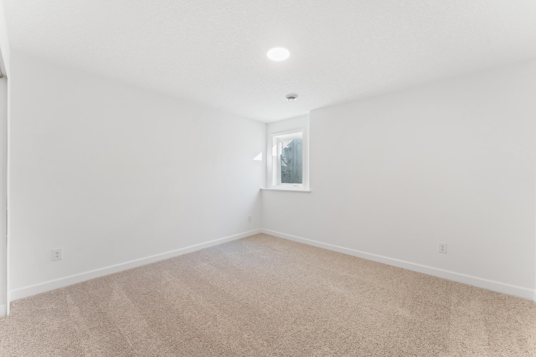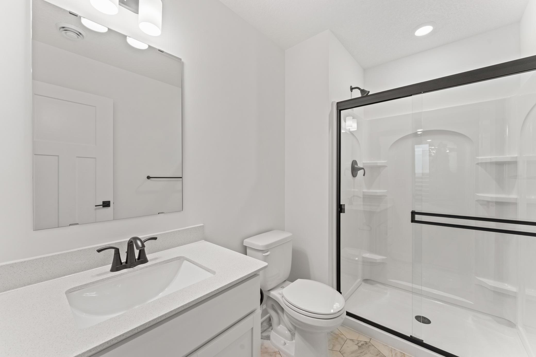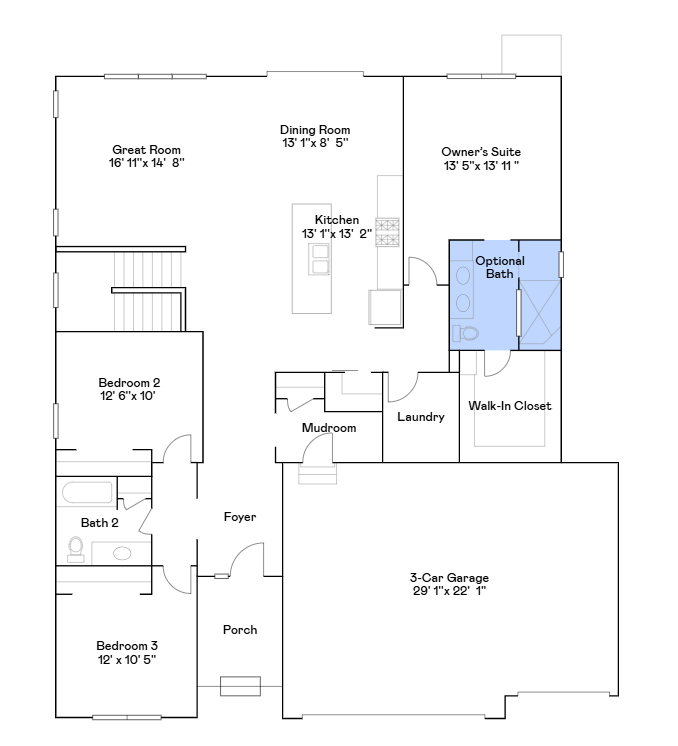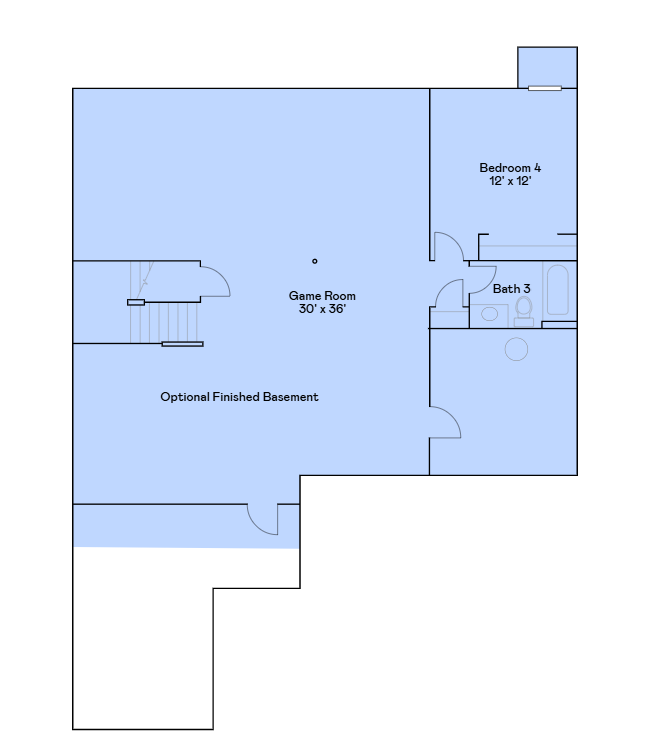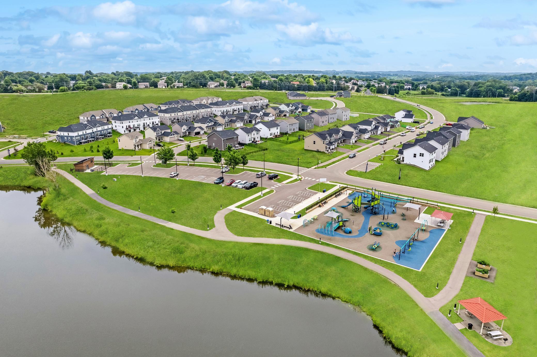
Property Listing
Description
To-be-built Clearwater home in Waterford! Discover the ease of one-level living in this beautifully designed Clearwater floorplan, located in the desirable Waterford community in Waconia. This open-concept layout seamlessly connects a spacious Great Room with a stunning stone fireplace to the gourmet kitchen and bright dining area. The kitchen features a large center island, stainless steel hood, upgraded quartz countertops and backsplash, abundant cabinetry, and a walk-in pantry—perfect for everyday living or entertaining. Enjoy peaceful views through the walls of windows that fill the home with natural light. The main-level primary suite offers a private retreat with a spa-inspired bathroom, walk-in tiled shower, and generous walk-in closet. Two additional bedrooms, a full bathroom, and a convenient laundry room complete the main level. The finished walkout basement expands your living space with a spacious game room, fourth bedroom, and third bathroom—ideal for guests or recreation. Modern comforts include two-zone HVAC, an insulated garage, upgraded landscaping with irrigation and sod, and more. Located in Waterford, residents enjoy tree-lined streets, neighborhood parks, and convenient access to top-rated schools, shopping, dining, and Lake Waconia. Additional floorplans and homesites are also available. Ask about qualifying for savings with the use of the Seller’s Preferred Lender!Property Information
Status: Active
Sub Type: ********
List Price: $643,700
MLS#: 6810872
Current Price: $643,700
Address: 657 Sierra Parkway, Waconia, MN 55387
City: Waconia
State: MN
Postal Code: 55387
Geo Lat: 44.827675
Geo Lon: -93.790666
Subdivision: Waterford
County: Carver
Property Description
Year Built: 2026
Lot Size SqFt: 9147.6
Gen Tax: 0
Specials Inst: 0
High School: ********
Square Ft. Source:
Above Grade Finished Area:
Below Grade Finished Area:
Below Grade Unfinished Area:
Total SqFt.: 3823
Style: Array
Total Bedrooms: 4
Total Bathrooms: 3
Total Full Baths: 2
Garage Type:
Garage Stalls: 3
Waterfront:
Property Features
Exterior:
Roof:
Foundation:
Lot Feat/Fld Plain: Array
Interior Amenities:
Inclusions: ********
Exterior Amenities:
Heat System:
Air Conditioning:
Utilities:


