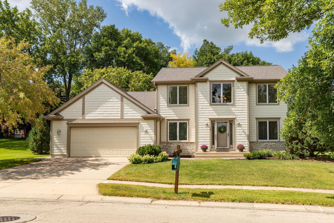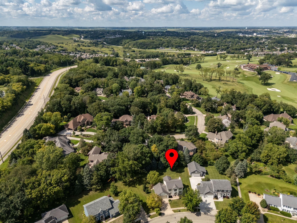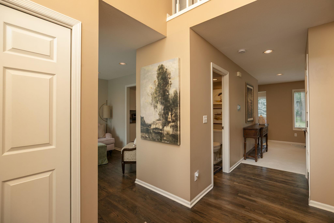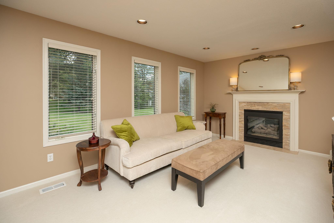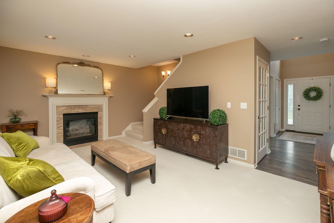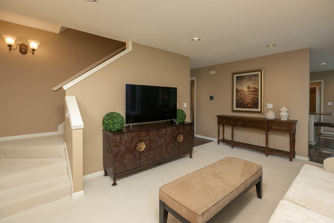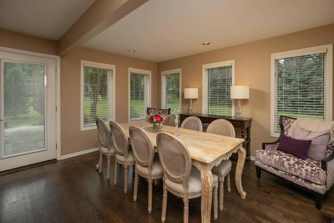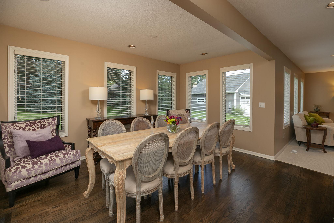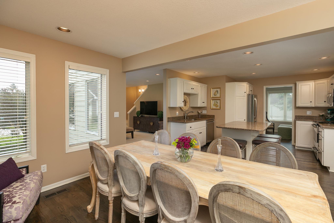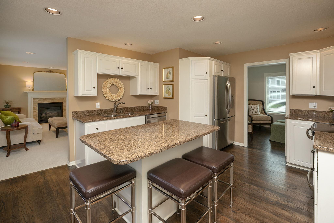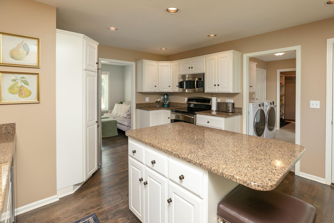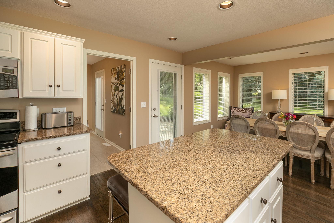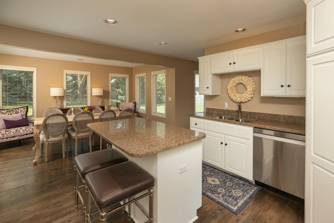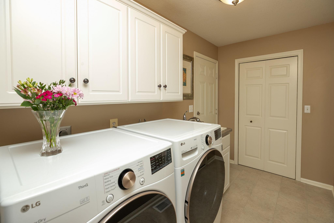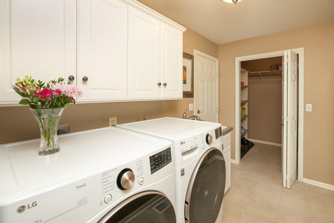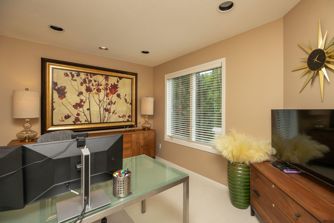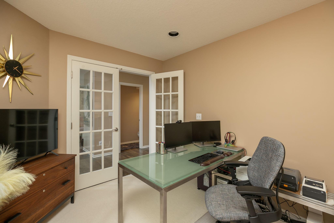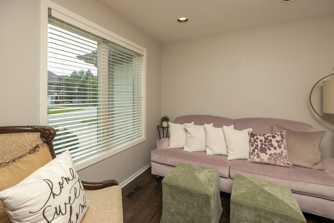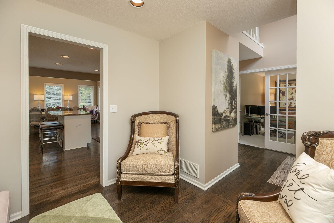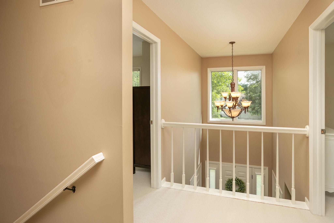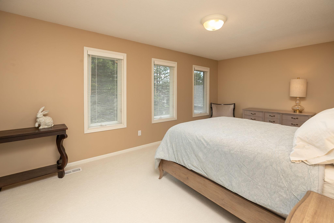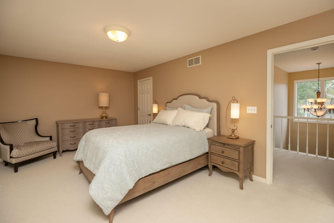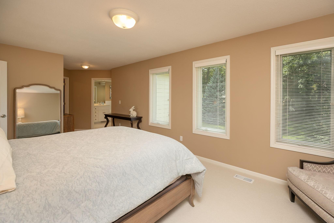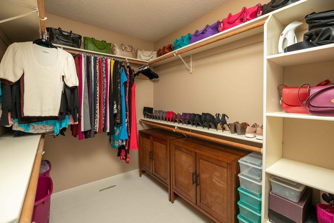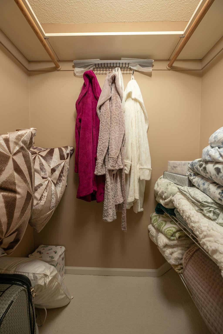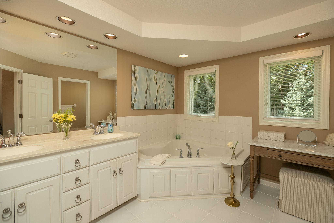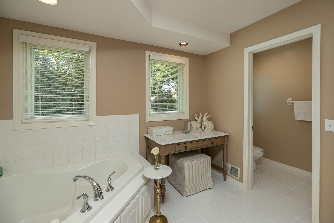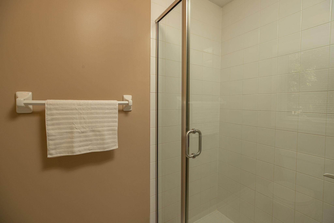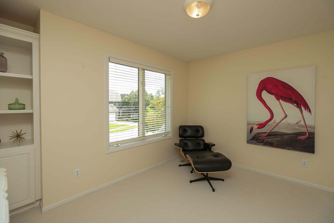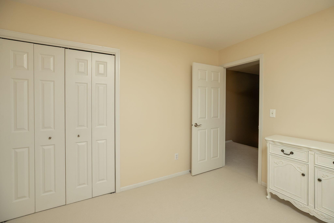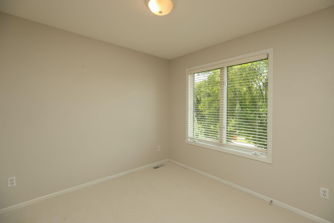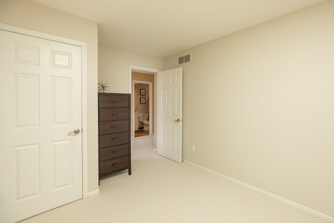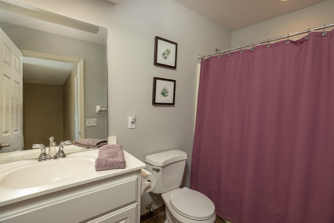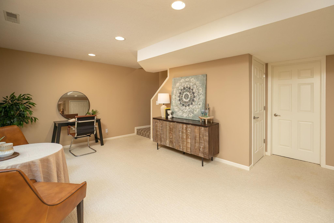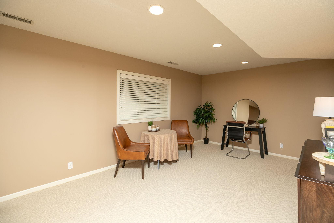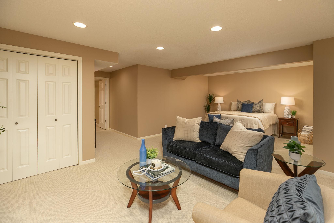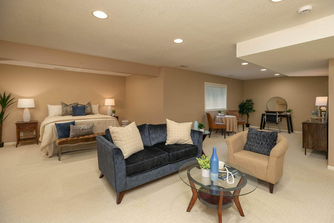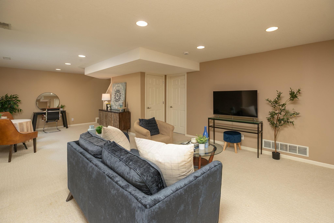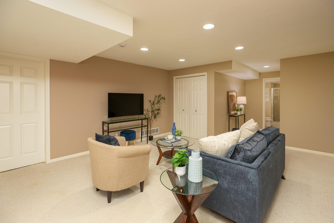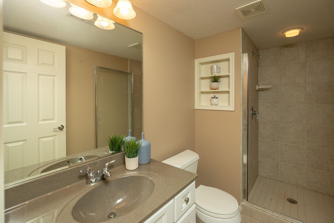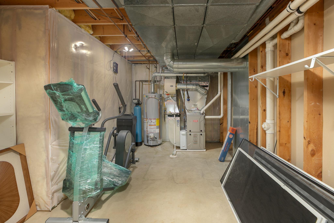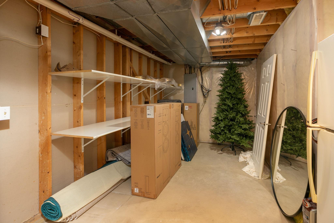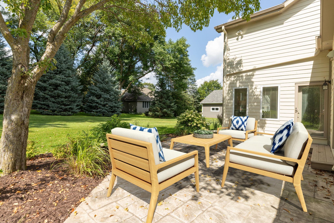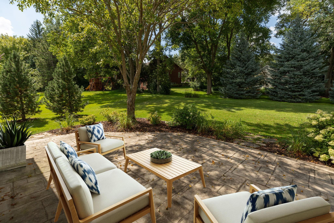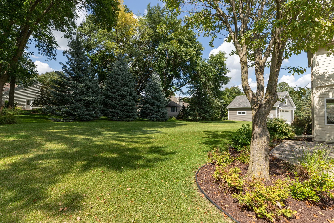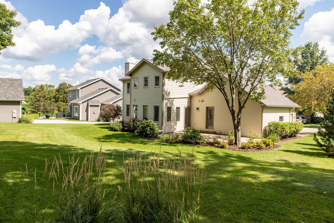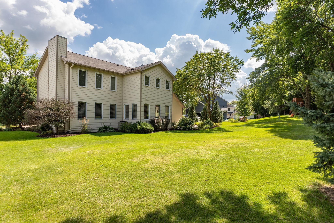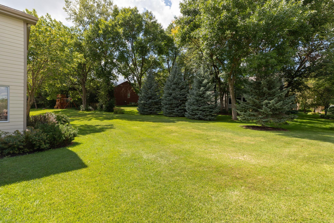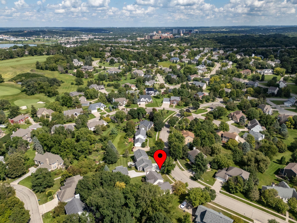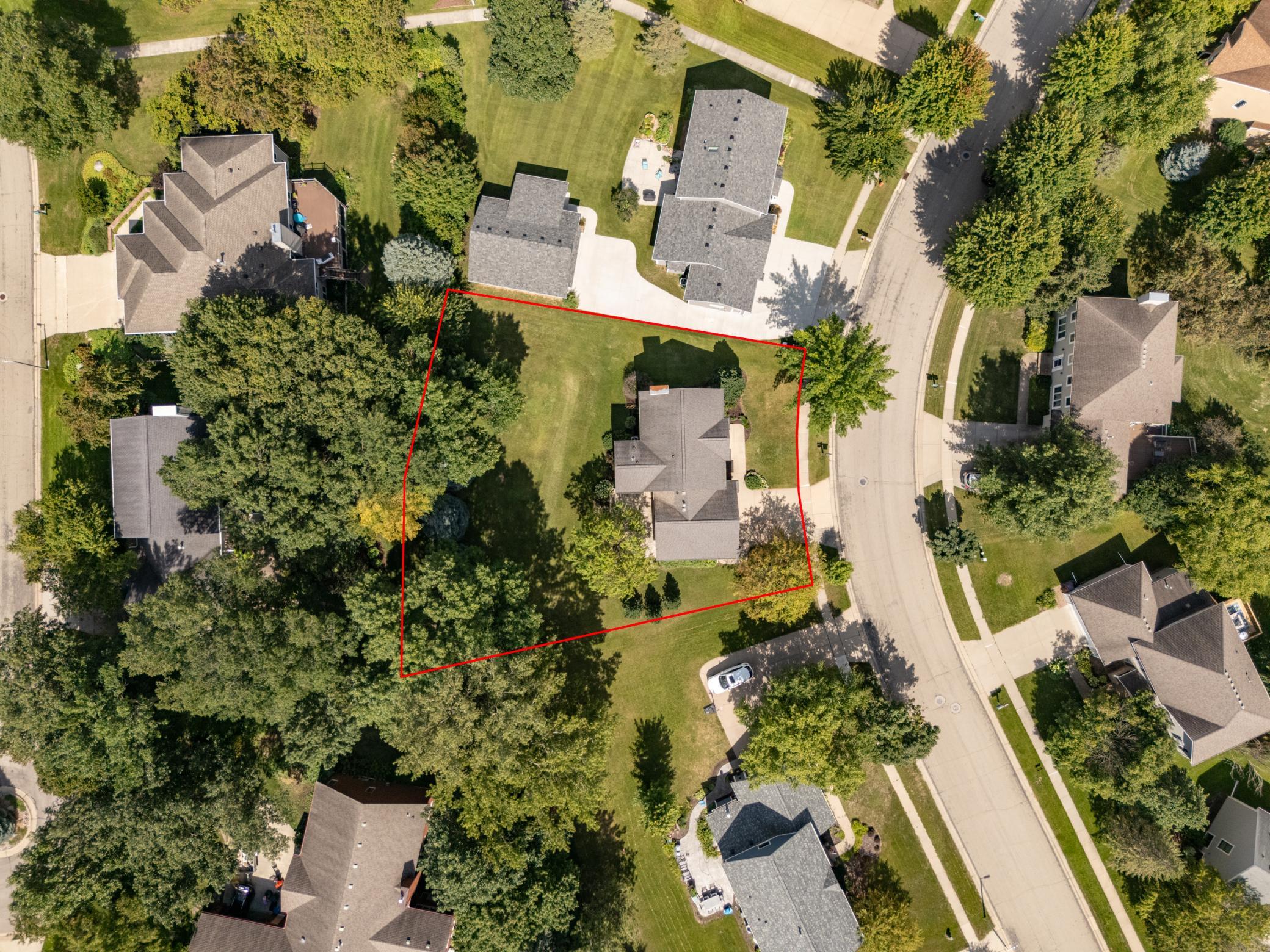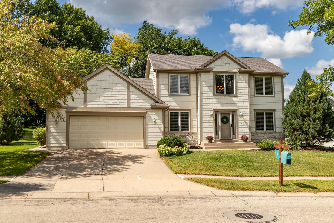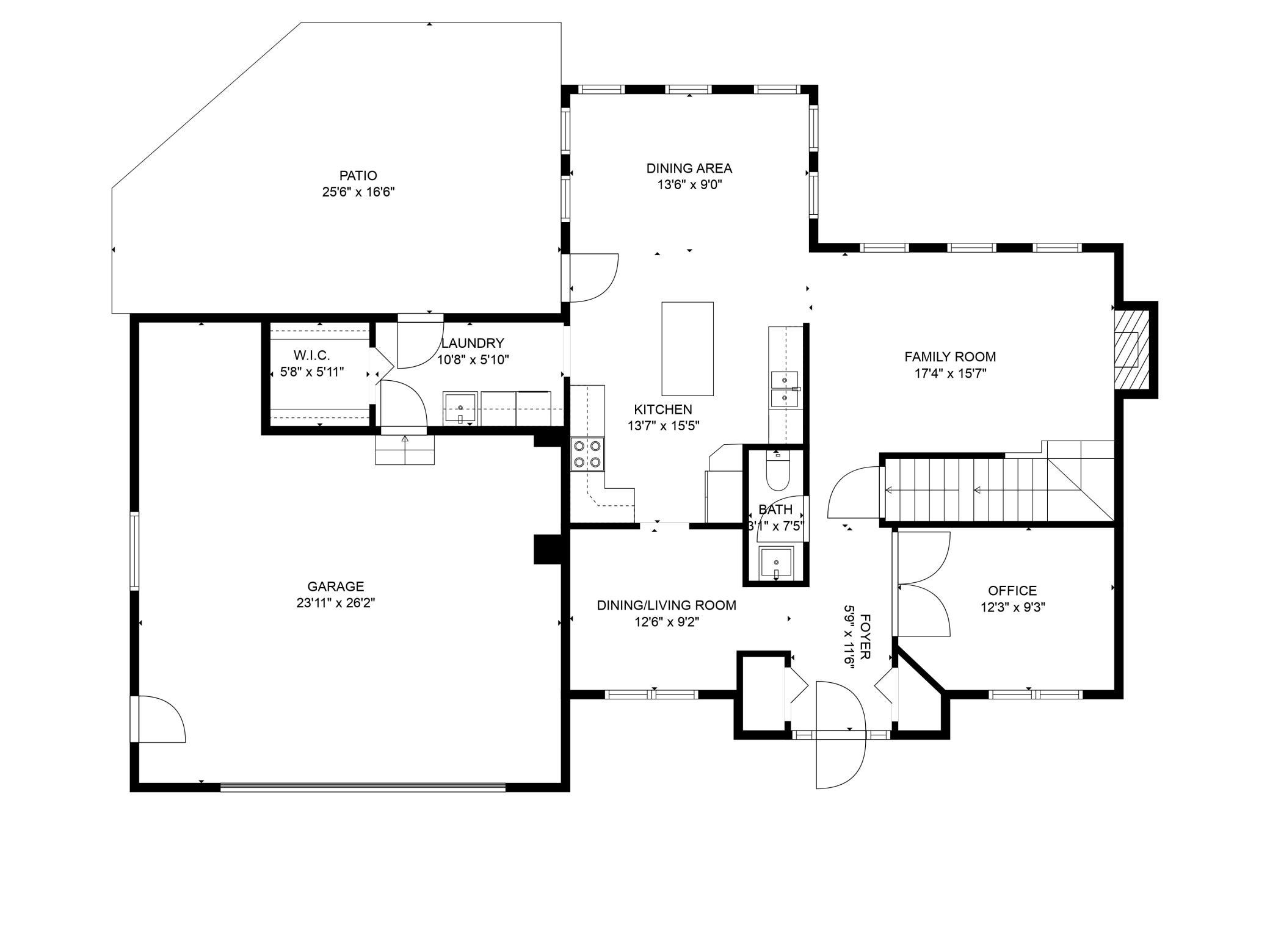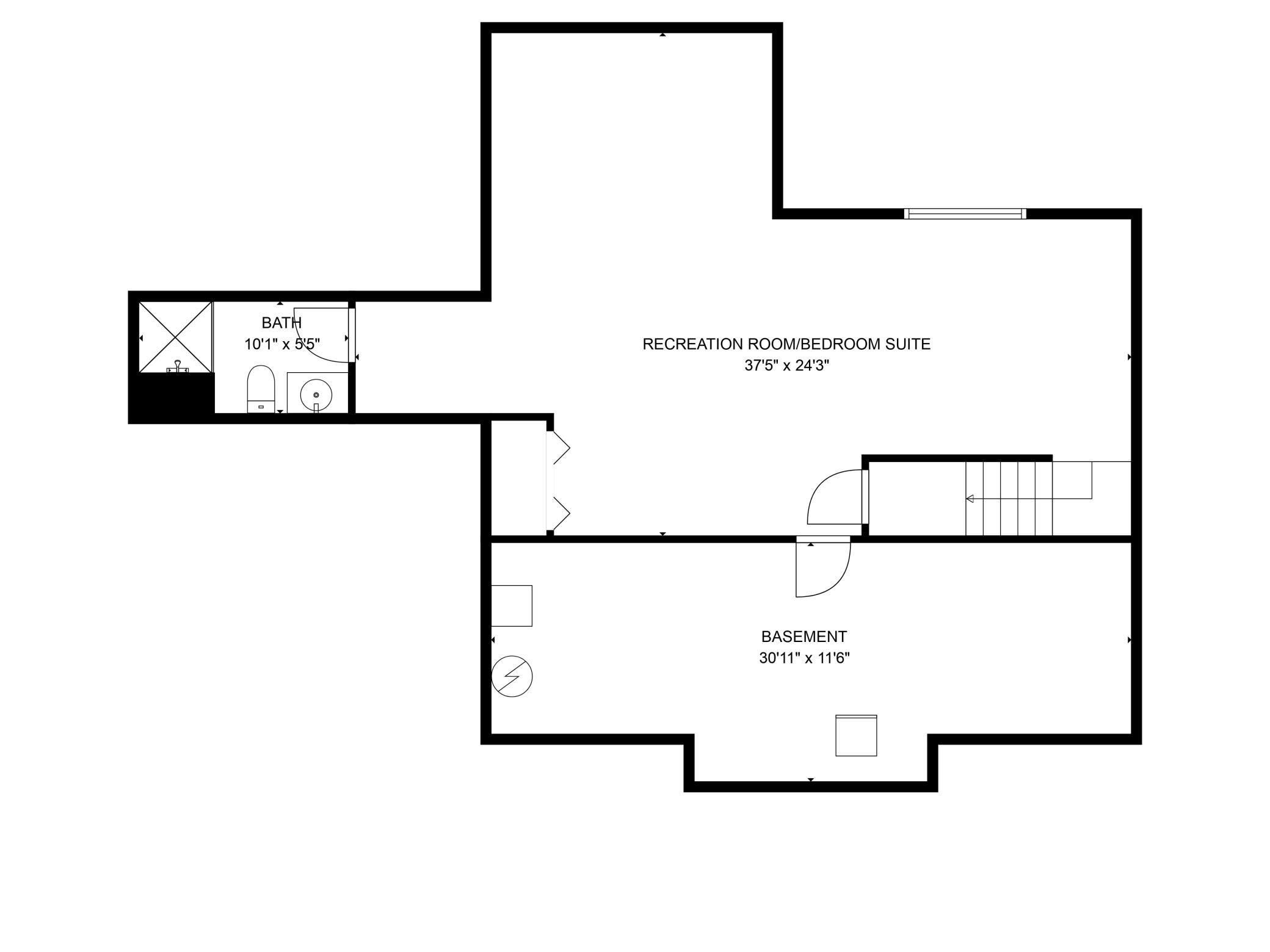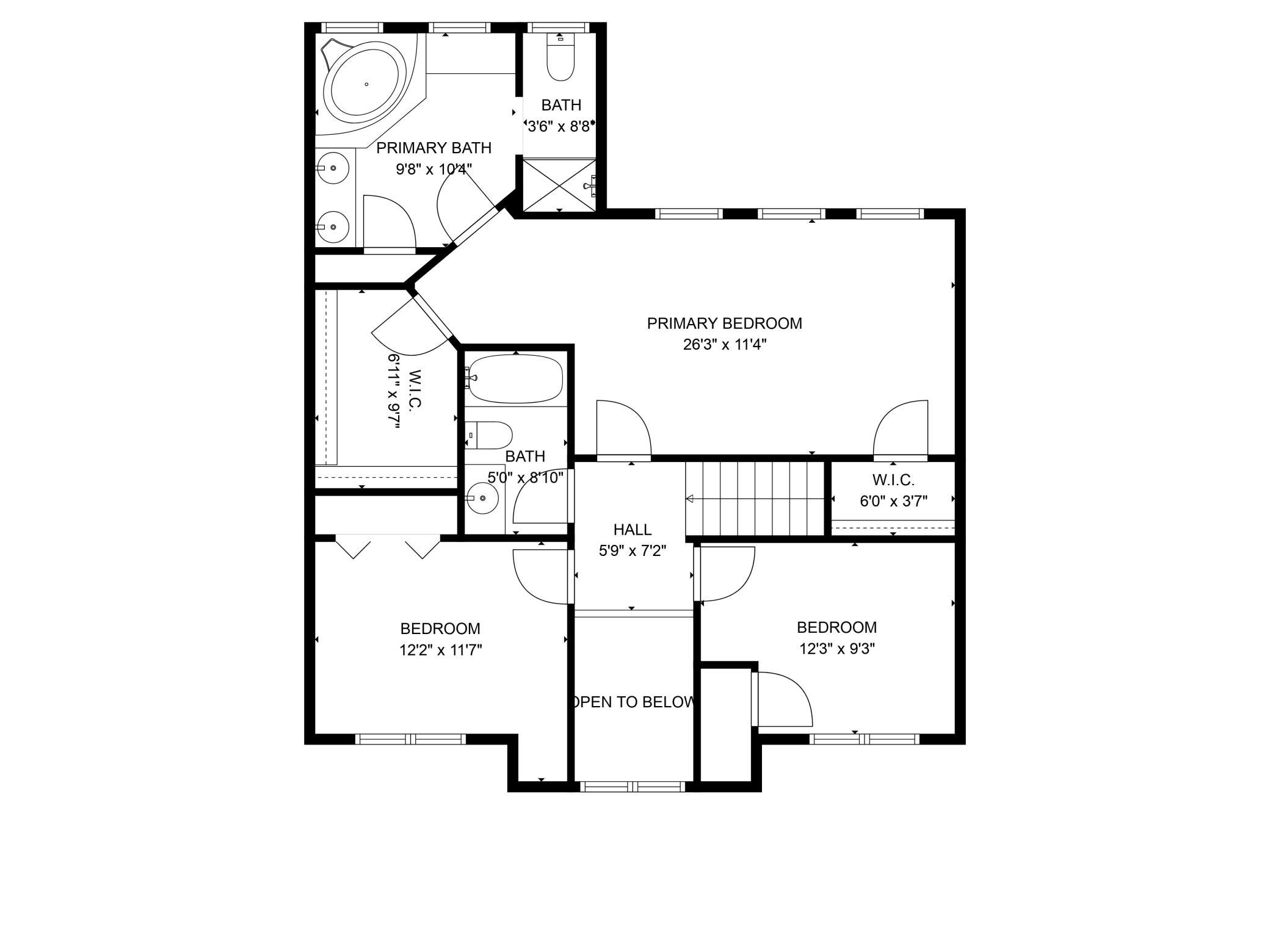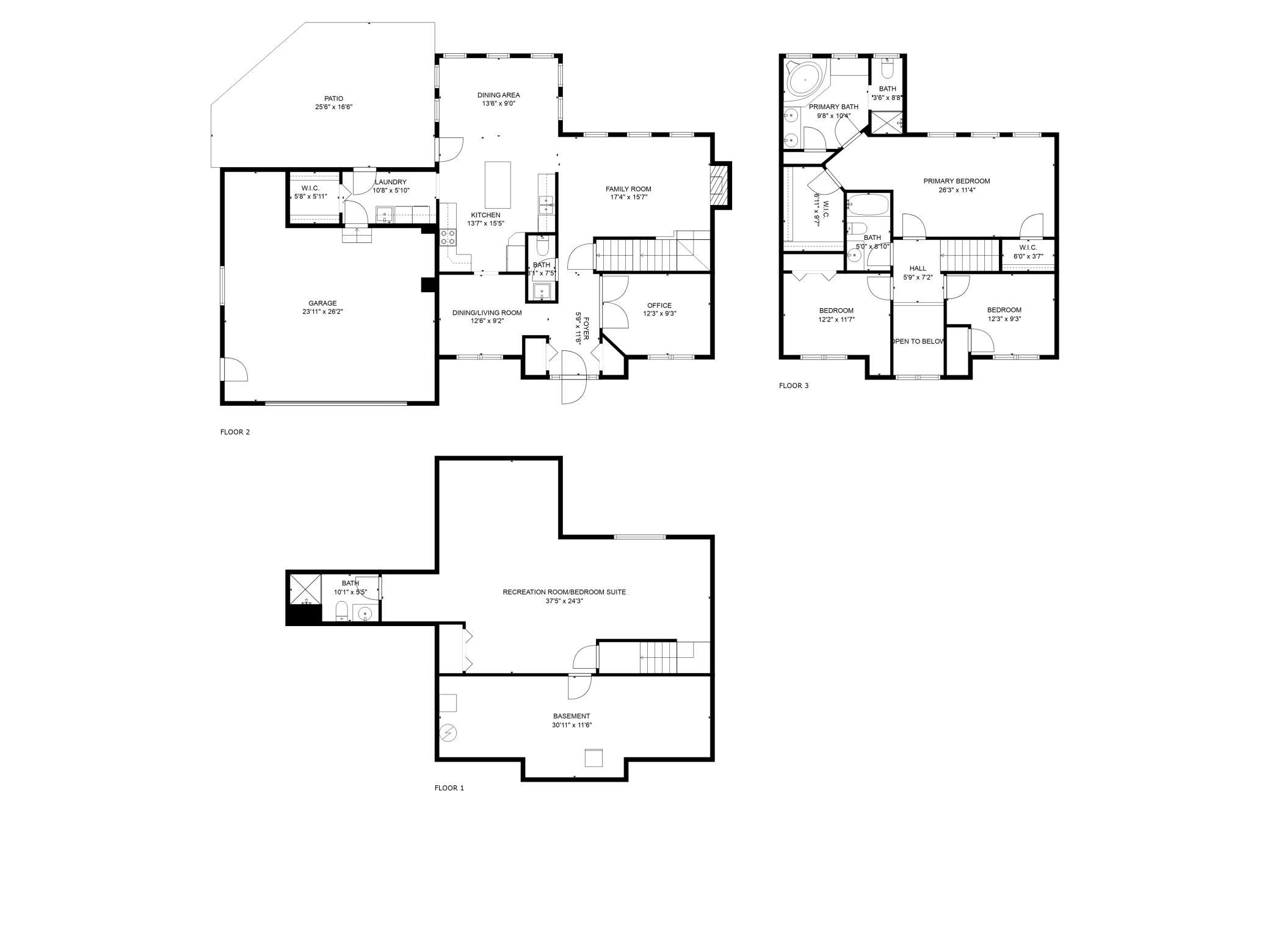
Property Listing
Description
Location! Location! Location! This marvelous custom-built home is located in one of Rochester's most sought-after neighborhoods. Enjoy the convenience of being close to downtown, the Mayo campuses, shopping, schools, restaurants, neighborhood parks, playgrounds, and tennis courts—all while being tucked into a park-like setting with a private, flat backyard with beautiful landscaping. This home has been lovingly cared for and updated by only two owners. Updates include: paneled doors, refinished solid oak hardwood floors, carpet, newer appliances, gas fireplace, HVAC and AC unit, 50-gallon water heater, roof, cement board siding, some windows, a large stamped-concrete patio and more. Step inside the charming two-story foyer. The main level features a spacious kitchen, a large dining area, and an office or den with French doors (which can be used as an extra bedroom). There’s also an additional front room that could be used as a second dining space, a sitting room, or another office. This sun-splashed home also includes a main-level laundry/mudroom with a large walk-in closet which provides generous storage space. The garage has extra space for a workshop or additional storage. Upstairs, you’ll find three bedrooms, including a super-sized owner's suite that includes two walk-in closets and a large deluxe bath with a soaking tub and separate shower—a private retreat designed for comfort and relaxation. The spacious lower level is finished and ready to be used as a family gathering space, guest area, or a large bedroom suite—providing the flexibility to design the home to fit your lifestyle. It includes a three-quarter bath, two closets, and a large mechanical room with an extra large storage area. This move-in-ready home is the one you’ve been waiting for!Property Information
Status: Active
Sub Type: ********
List Price: $575,000
MLS#: 6810427
Current Price: $575,000
Address: 810 Foxcroft Circle SW, Rochester, MN 55902
City: Rochester
State: MN
Postal Code: 55902
Geo Lat: 44.012612
Geo Lon: -92.509633
Subdivision: Foxcroft West
County: Olmsted
Property Description
Year Built: 1993
Lot Size SqFt: 13068
Gen Tax: 6574.92
Specials Inst: 0
High School: ********
Square Ft. Source:
Above Grade Finished Area:
Below Grade Finished Area:
Below Grade Unfinished Area:
Total SqFt.: 3211
Style: Array
Total Bedrooms: 4
Total Bathrooms: 4
Total Full Baths: 2
Garage Type:
Garage Stalls: 2
Waterfront:
Property Features
Exterior:
Roof:
Foundation:
Lot Feat/Fld Plain: Array
Interior Amenities:
Inclusions: ********
Exterior Amenities:
Heat System:
Air Conditioning:
Utilities:


