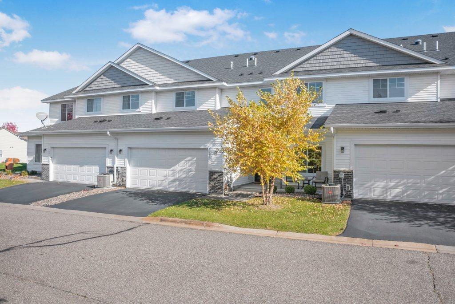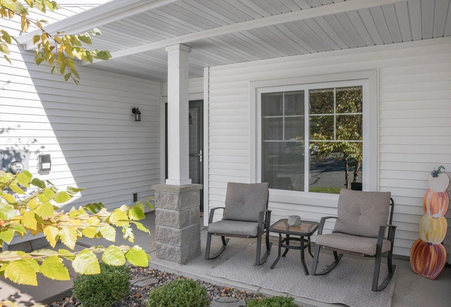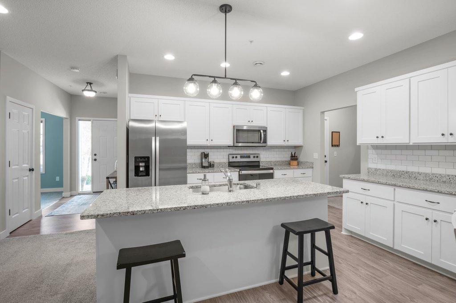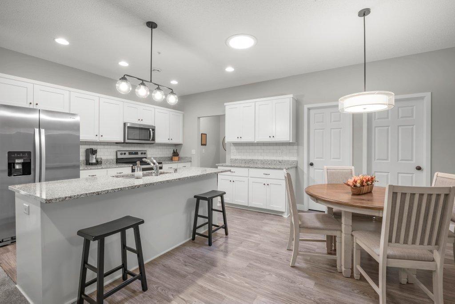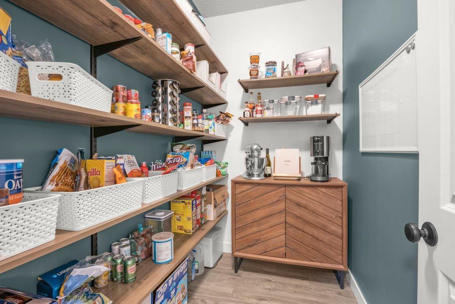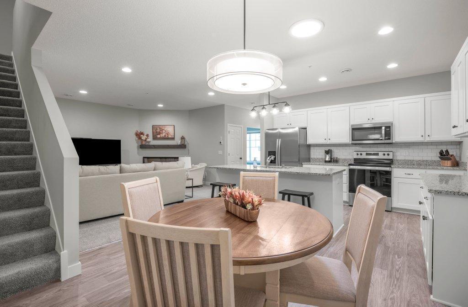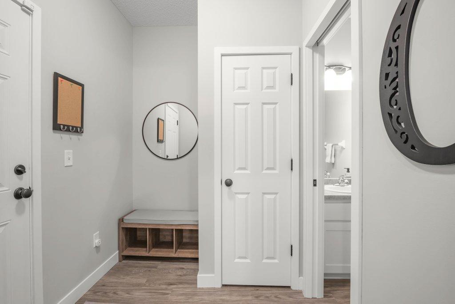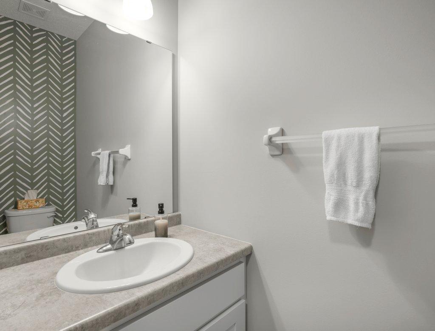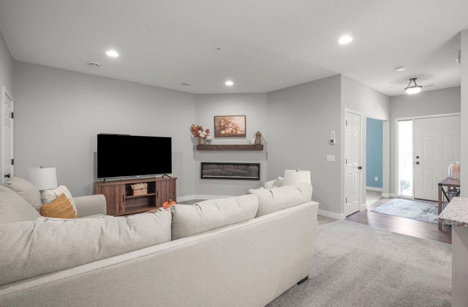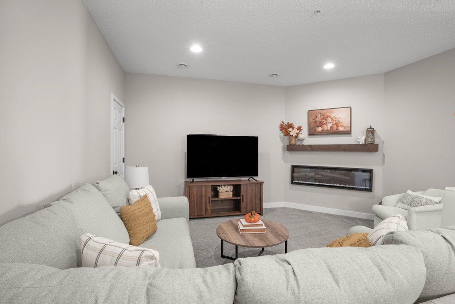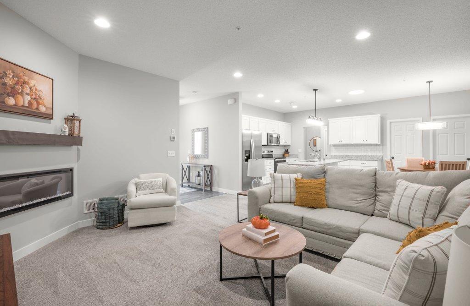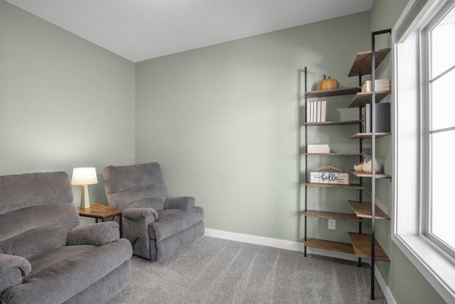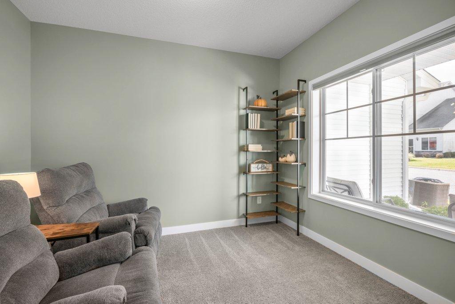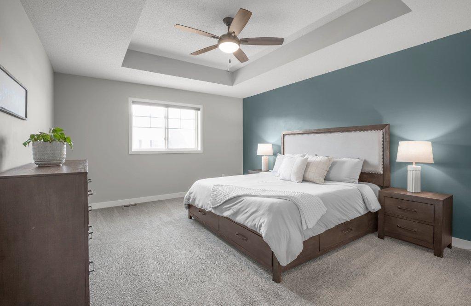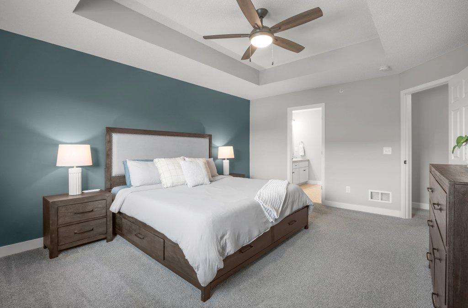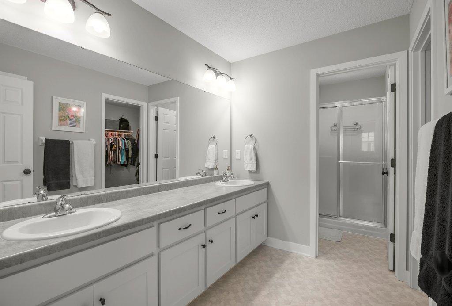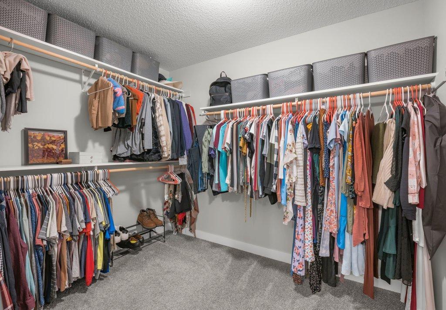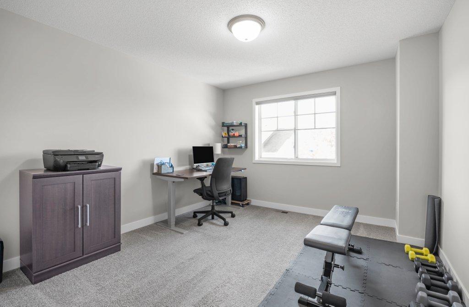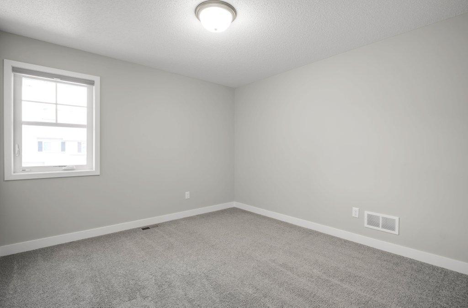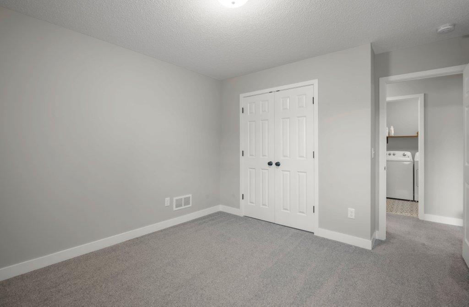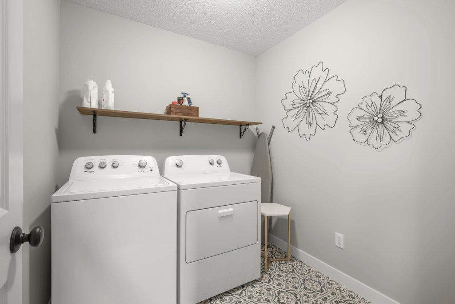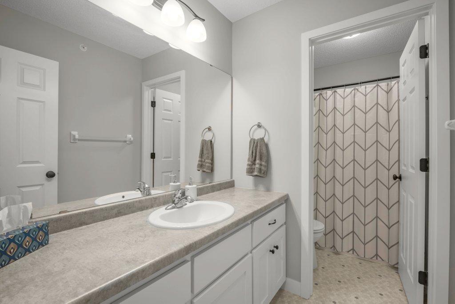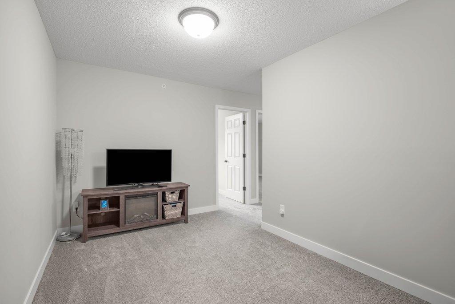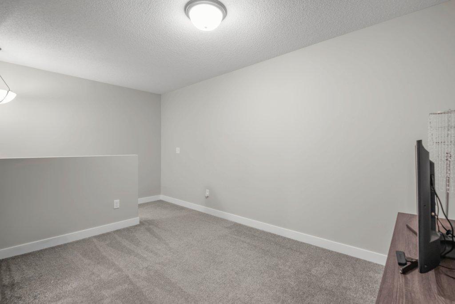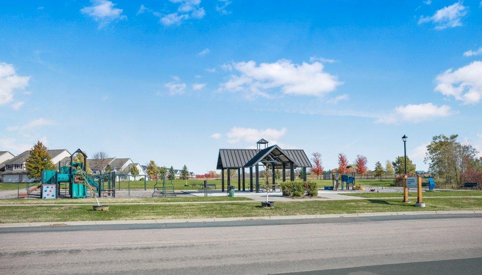
Property Listing
Description
Why buy new when this immaculate townhome has everything you could want - move-in ready and beautifully maintained. The main level features durable LVP flooring throughout the fall, kitchen and the eating area. Stunning kitchen with a large center island, a side coffee car, and tons of cabinetry and counter space. You'll love the walk-in pantry with fun wooden shelving - it truly needs to be seen to be appreciated! A sun tunnel over the dining area fills the space with natural light. Conveniently located of the garage is a half bath, plus an office and cozy living room with an electric fireplace with a custom mantle. There's even extra storage tucked under the stairs for thoughtful use of space. Upstairs, enjoy a spacious loft/flex area and three bedrooms, including a large owner's suite with a private bath. Dual sinks and a separate shower area offer extra privacy, along with a massive walk-in closet. A second full bathroom on this level includes both a tub and shower and there is a linen closet in the hallway for extra storage. Finally laundry is easy with an upper level laundry room. Relax on your private porch or get active just steps away at the neighborhood basketball and tennis courts or playground. Minutes from the Albertville Outlet Mall and many restaurants. This home truly has it all - style, function, and a great community setting!Property Information
Status: Active
Sub Type: ********
List Price: $300,000
MLS#: 6810297
Current Price: $300,000
Address: 7361 Kalland Circle NE, Albertville, MN 55301
City: Albertville
State: MN
Postal Code: 55301
Geo Lat: 45.256753
Geo Lon: -93.670863
Subdivision: Kittredge Kalland Condo Associ
County: Wright
Property Description
Year Built: 2020
Lot Size SqFt: 0
Gen Tax: 3158
Specials Inst: 0
High School: ********
Square Ft. Source:
Above Grade Finished Area:
Below Grade Finished Area:
Below Grade Unfinished Area:
Total SqFt.: 2122
Style: Array
Total Bedrooms: 3
Total Bathrooms: 3
Total Full Baths: 1
Garage Type:
Garage Stalls: 2
Waterfront:
Property Features
Exterior:
Roof:
Foundation:
Lot Feat/Fld Plain:
Interior Amenities:
Inclusions: ********
Exterior Amenities:
Heat System:
Air Conditioning:
Utilities:


