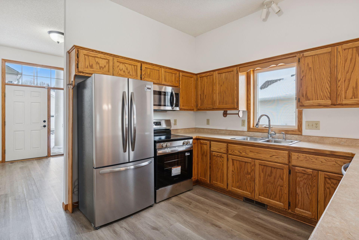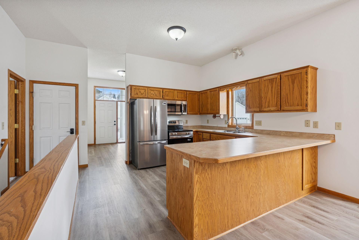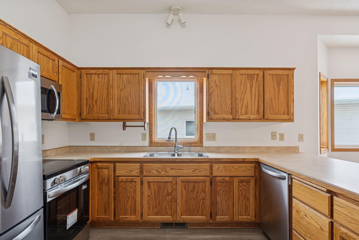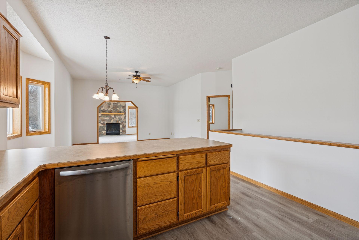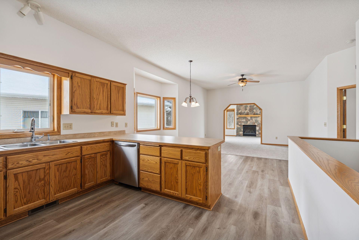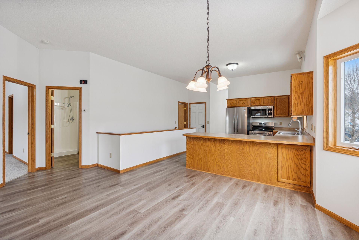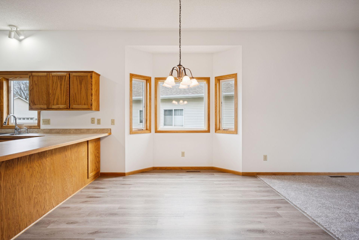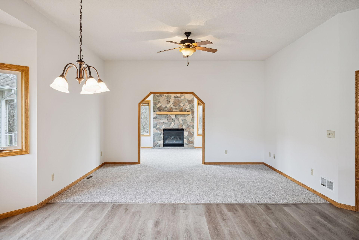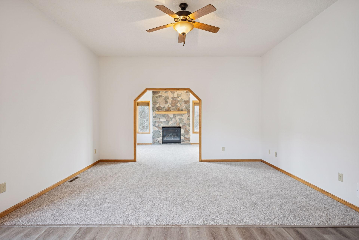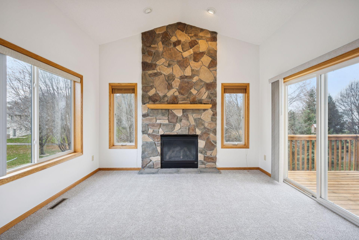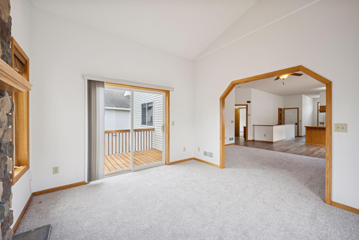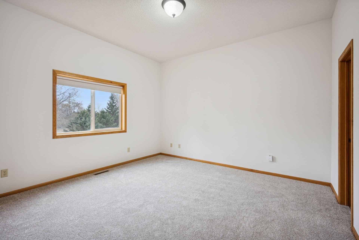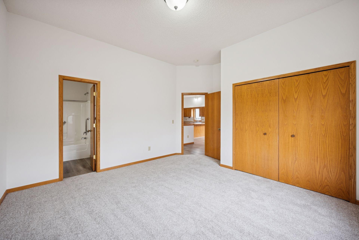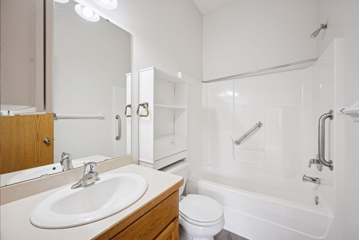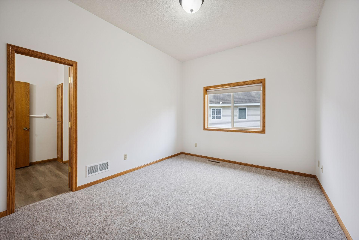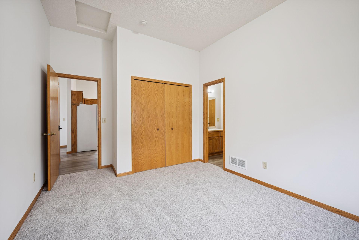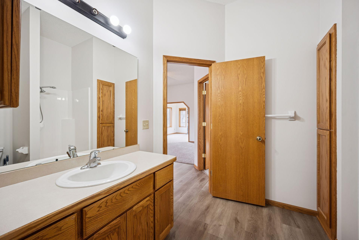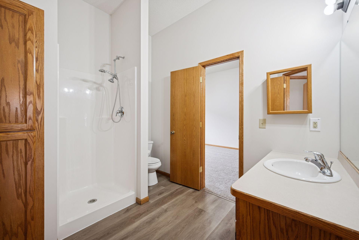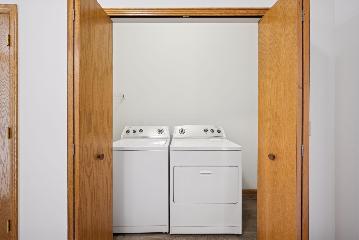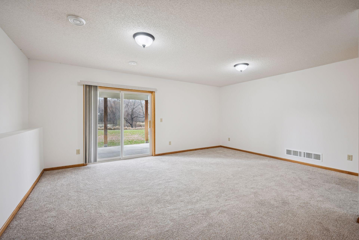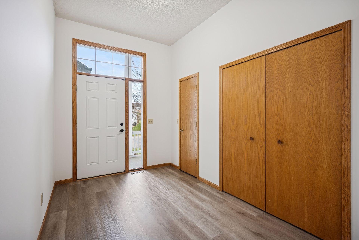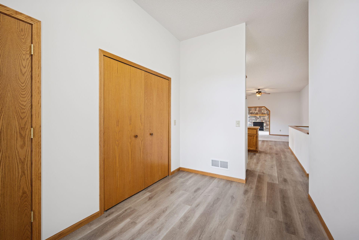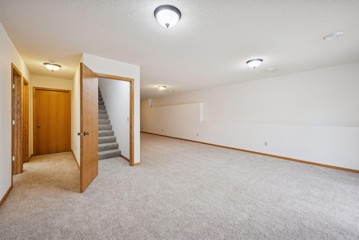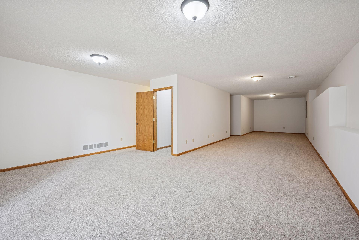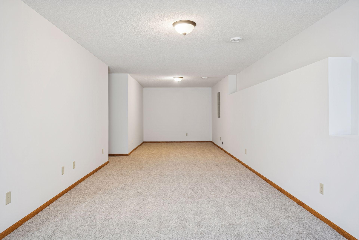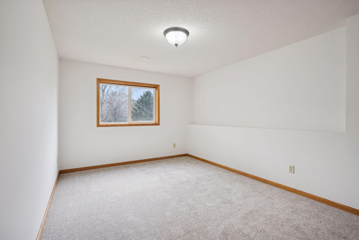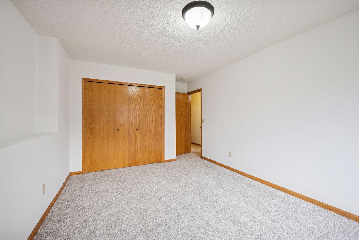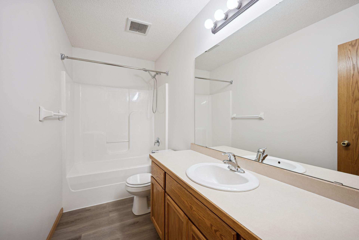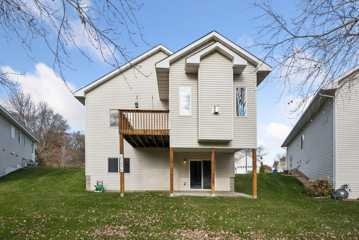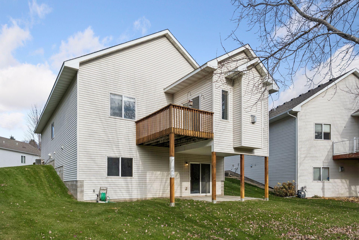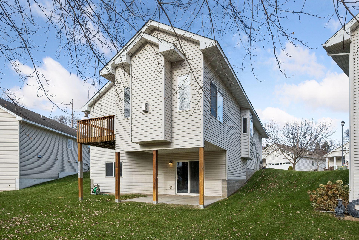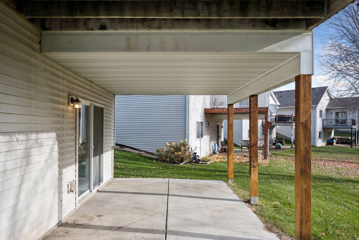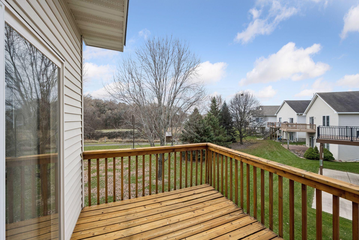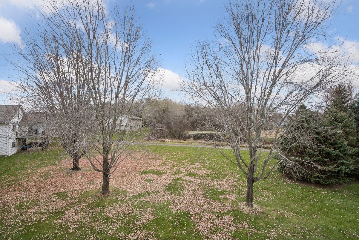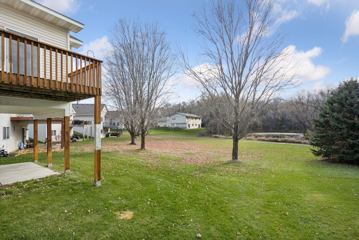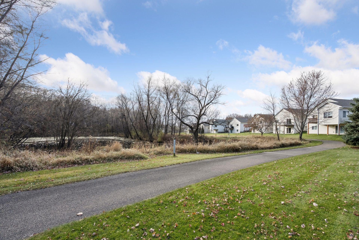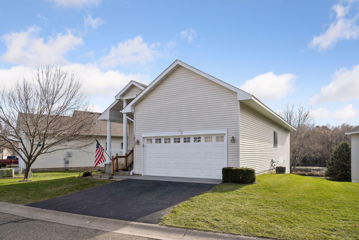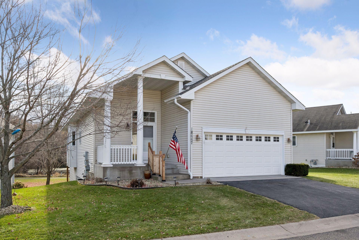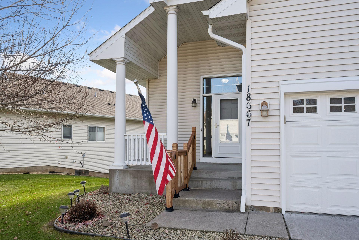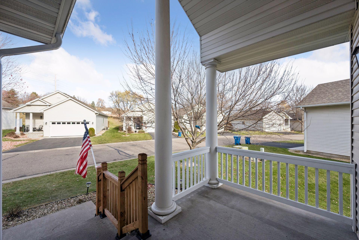
Property Listing
Description
Welcome to easy living in this generously sized detached one-story townhome with a full finished basement. Freshly updated with all new paint and carpet throughout, this home feels clean, bright, and move-in ready from the moment you step inside. The living room features tall, vaulted ceilings and an open, welcoming layout ideal for relaxing or entertaining. The large kitchen is a cook’s delight, offering brand-new appliances, abundant counter space, and a convenient breakfast bar for casual meals or morning chats. Just off the kitchen, the sunroom invites you to unwind by the cozy gas fireplace, a perfect spot to enjoy a good book or a quiet evening. Step out onto the deck and start your mornings with a cup of coffee as the sun rises over the tranquil pond, a peaceful view you will never tire of. The main floor primary suite offers privacy and ease, complete with a full en-suite bathroom. Daily chores are simplified with the washer and dryer conveniently located on the main level, eliminating the need to carry laundry up and down stairs. Downstairs, the fully finished lower level offers a sprawling family room and a flexible den area, ideal for hosting game nights, hobbies, or simply spreading out. A large legal bedroom provides a comfortable retreat for visiting family and friends. Low-maintenance living, a brand-new roof, thoughtful design, and a beautiful setting make this home ready for you to enjoy the next chapter in comfort and style. Quick close possible!!Property Information
Status: Active
Sub Type: ********
List Price: $424,900
MLS#: 6810249
Current Price: $424,900
Address: 18667 Zane Street NW, Elk River, MN 55330
City: Elk River
State: MN
Postal Code: 55330
Geo Lat: 45.309856
Geo Lon: -93.550844
Subdivision: Twin Lakes Twnhms Cic #22
County: Sherburne
Property Description
Year Built: 2005
Lot Size SqFt: 3484.8
Gen Tax: 550
Specials Inst: 0
High School: Elk River
Square Ft. Source:
Above Grade Finished Area:
Below Grade Finished Area:
Below Grade Unfinished Area:
Total SqFt.: 2632
Style: Array
Total Bedrooms: 3
Total Bathrooms: 3
Total Full Baths: 2
Garage Type:
Garage Stalls: 2
Waterfront:
Property Features
Exterior:
Roof:
Foundation:
Lot Feat/Fld Plain: Array
Interior Amenities:
Inclusions: ********
Exterior Amenities:
Heat System:
Air Conditioning:
Utilities:



