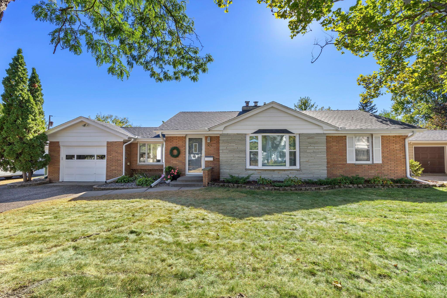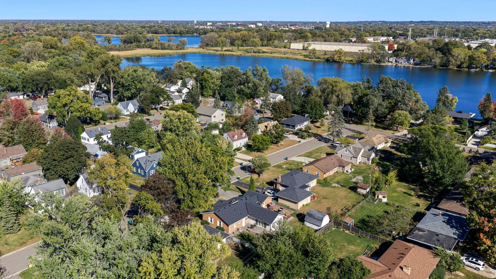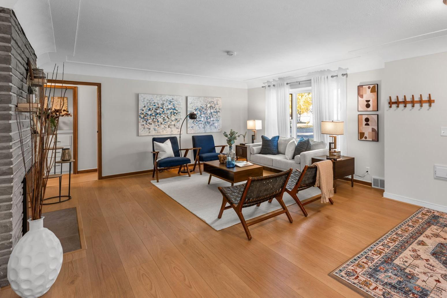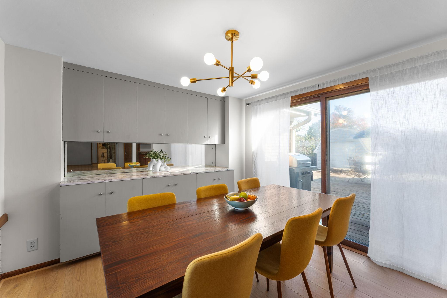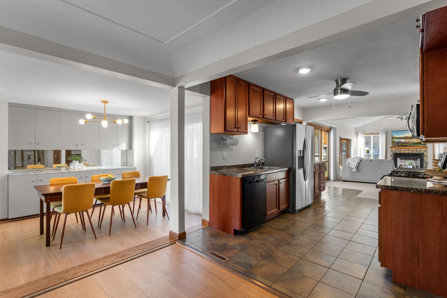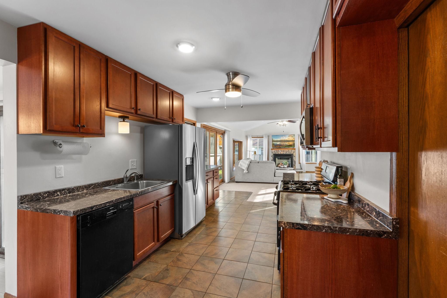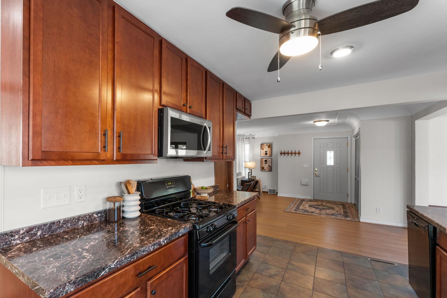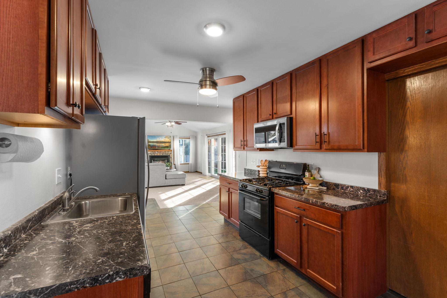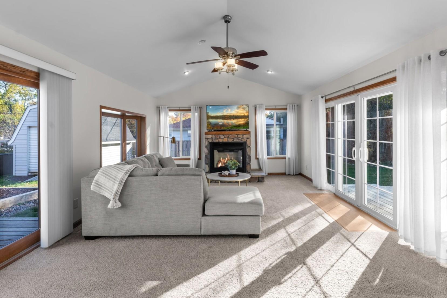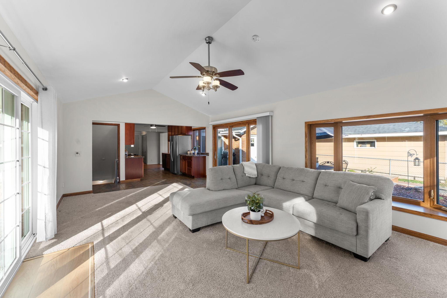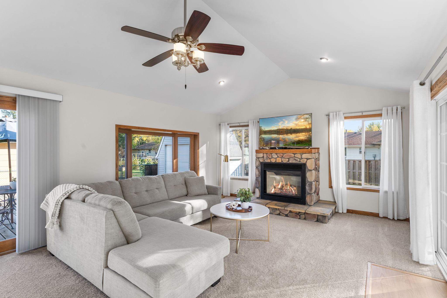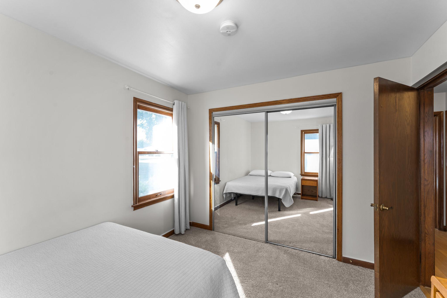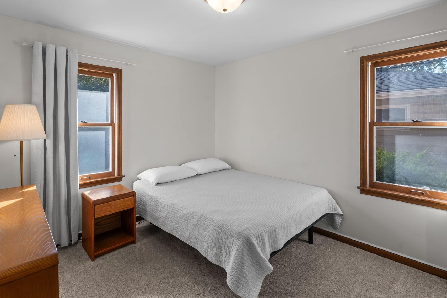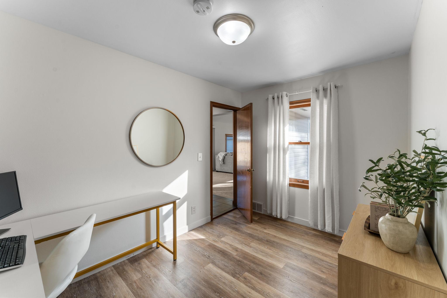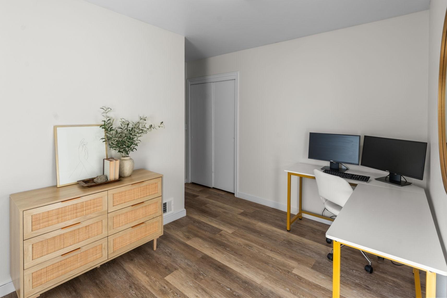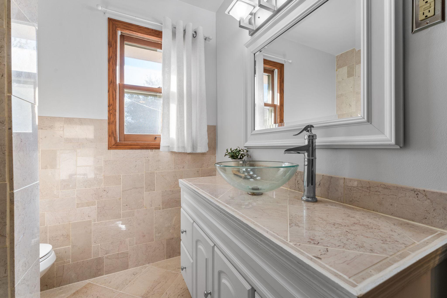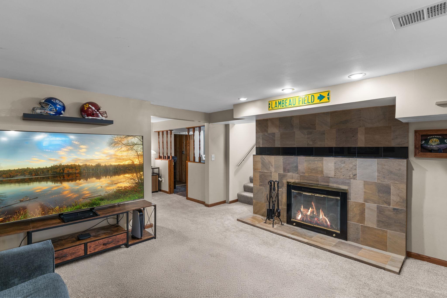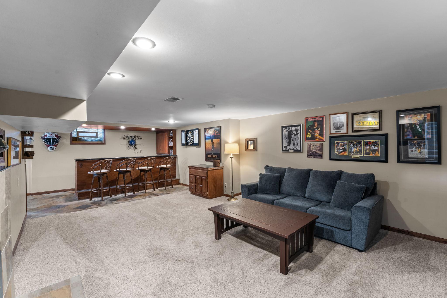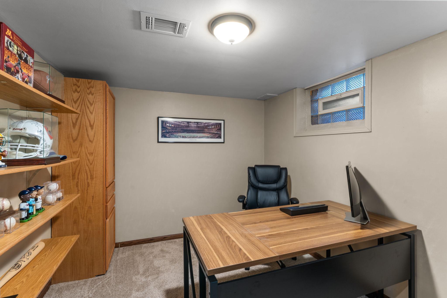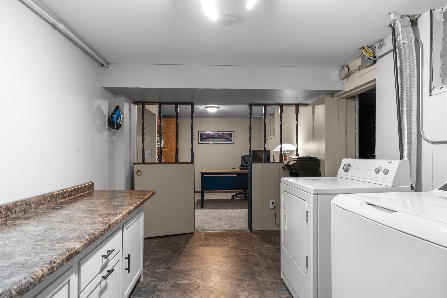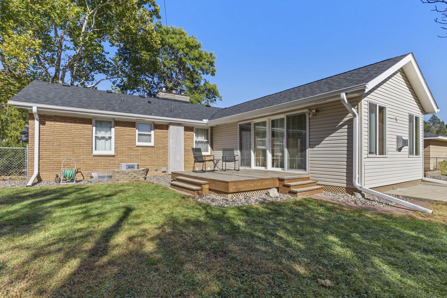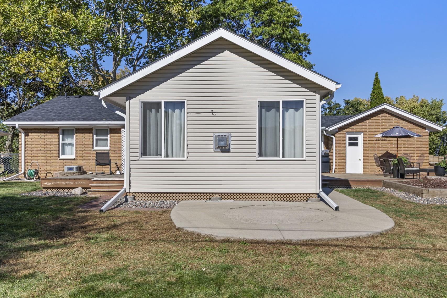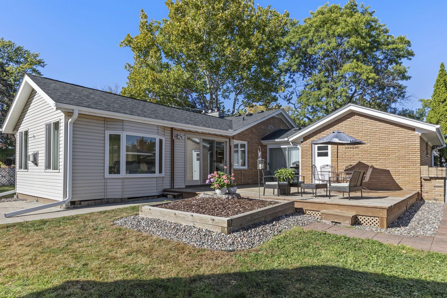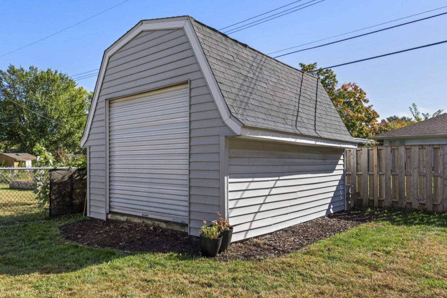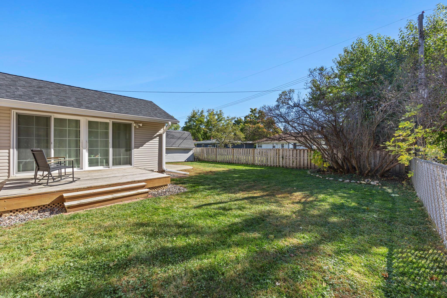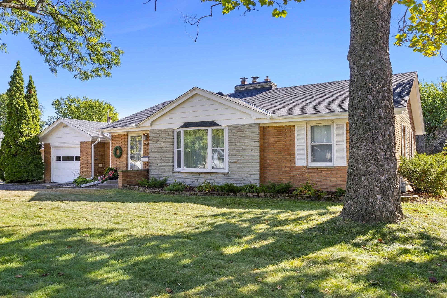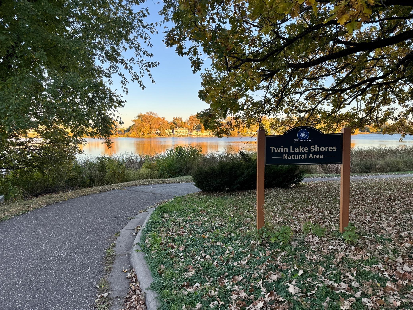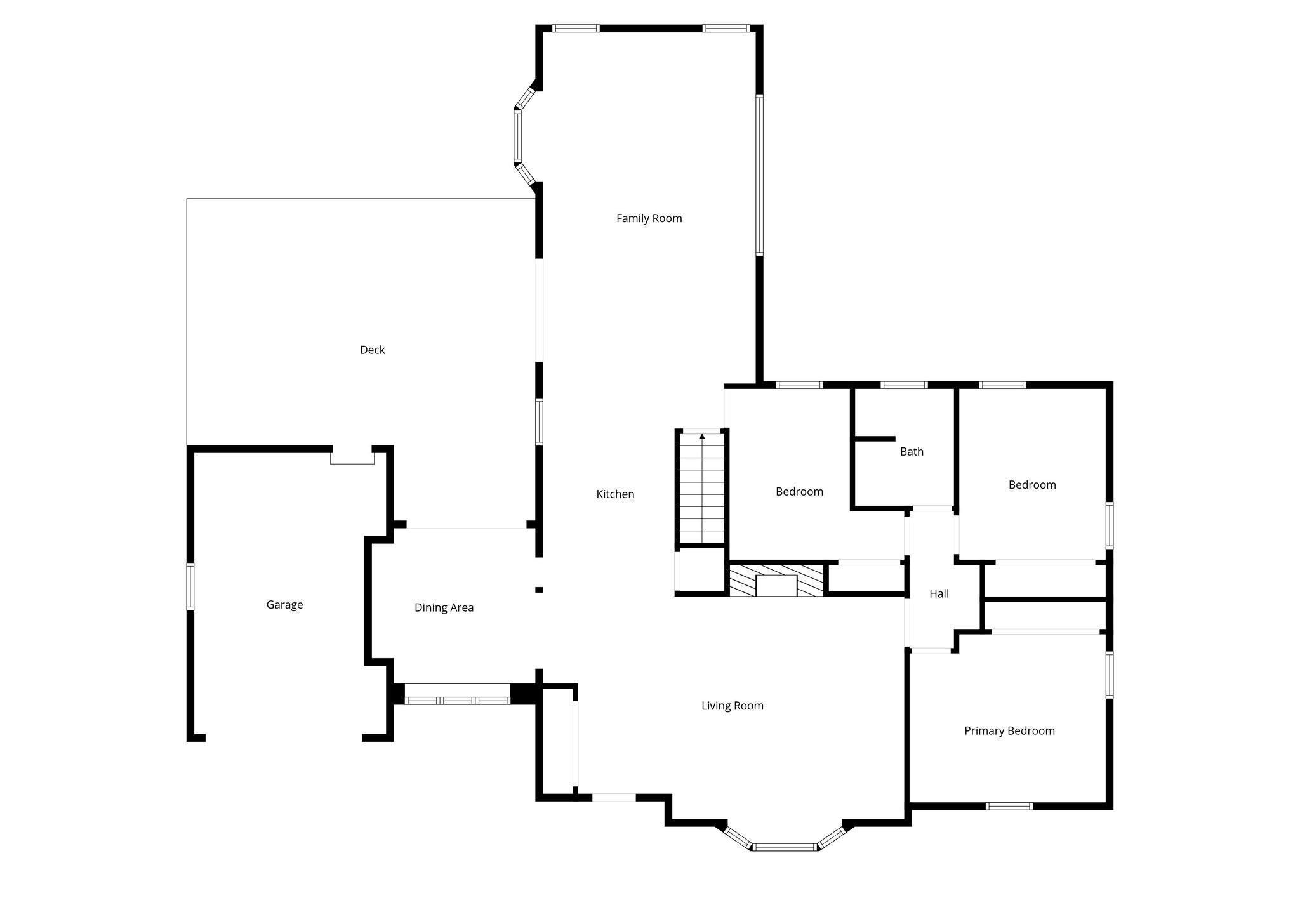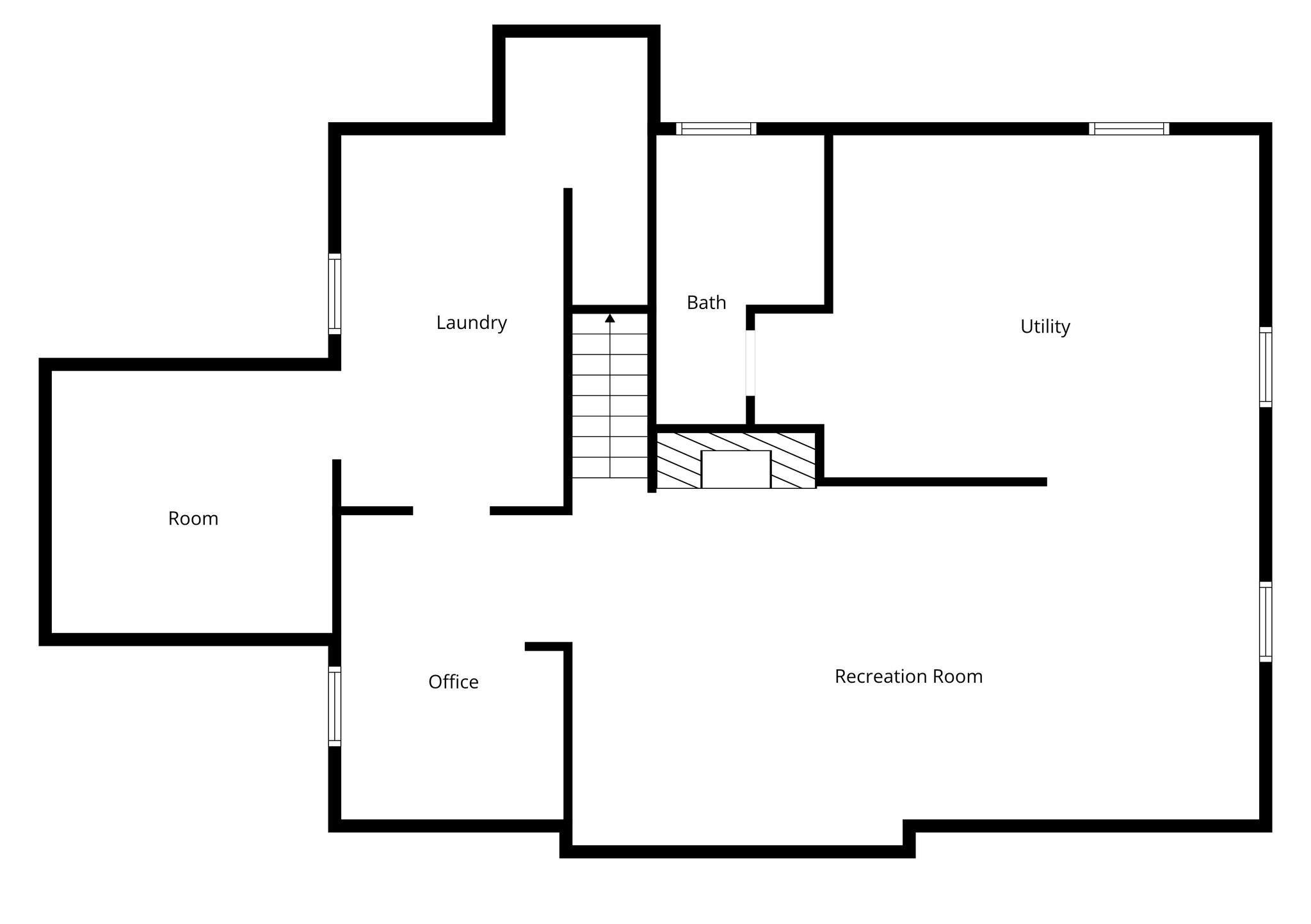
Property Listing
Description
Inviting and beautifully maintained, this 3-bedroom, 2-bathroom home offers the perfect blend of comfort, style, and function, set just across from Twin Lake and moments from parks, trails, and the Crystal Community Center. Nestled in a peaceful, tree-lined neighborhood, it welcomes you with bright, open living spaces and thoughtful updates throughout. The main level features new LVP flooring, a charming gas fireplace, and a large bay window that fills the living room with natural light. The adjoining dining area includes modern lighting, a buffet counter, and sliding doors that open to the backyard for easy indoor-outdoor living. A spacious galley kitchen offers abundant cabinetry, tile flooring, and a brand-new refrigerator (2024). A vaulted family room surrounded by windows and dual sliding doors creates a bright, airy retreat with a cozy stone fireplace, perfect for relaxing or entertaining. Three main-level bedrooms feature fresh flooring and generous natural light, with a tiled full bath and built-in hallway storage nearby. The lower level expands the living space with a large rec room, wet bar, bonus flex room, laundry area, and a ¾ bath. Two additional finished storage rooms add versatility and organization. Outside, enjoy a fully fenced backyard with two decks, a patio, and a 16x12 shed. With numerous recent updates including a new roof, furnace, AC, water heater, carpet, and LVP flooring, this home is move-in ready and designed for comfortable modern living.Property Information
Status: Active
Sub Type: ********
List Price: $390,000
MLS#: 6810229
Current Price: $390,000
Address: 5101 49th Avenue N, Minneapolis, MN 55429
City: Minneapolis
State: MN
Postal Code: 55429
Geo Lat: 45.042668
Geo Lon: -93.345136
Subdivision: Howes Lakeside 1st Add
County: Hennepin
Property Description
Year Built: 1954
Lot Size SqFt: 9147.6
Gen Tax: 5359
Specials Inst: 0
High School: ********
Square Ft. Source:
Above Grade Finished Area:
Below Grade Finished Area:
Below Grade Unfinished Area:
Total SqFt.: 2994
Style: Array
Total Bedrooms: 3
Total Bathrooms: 2
Total Full Baths: 1
Garage Type:
Garage Stalls: 1
Waterfront:
Property Features
Exterior:
Roof:
Foundation:
Lot Feat/Fld Plain: Array
Interior Amenities:
Inclusions: ********
Exterior Amenities:
Heat System:
Air Conditioning:
Utilities:


