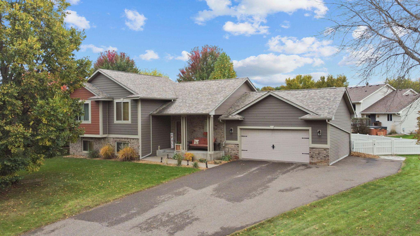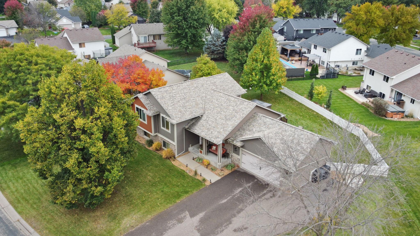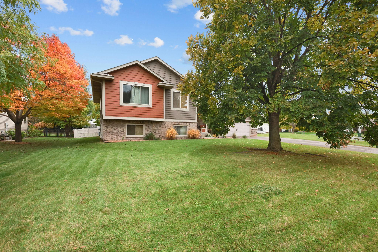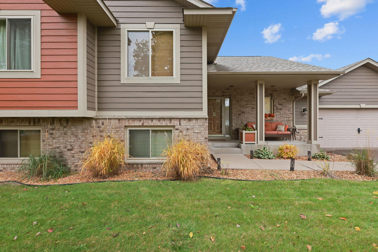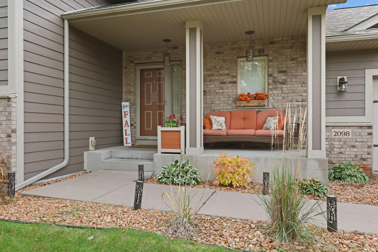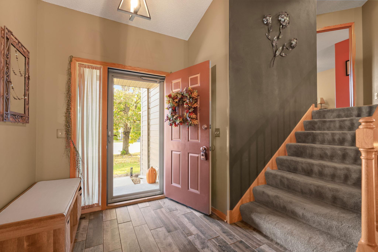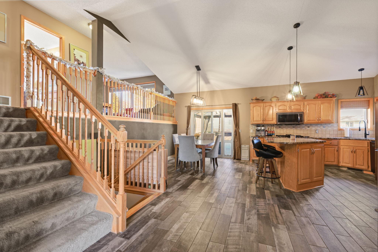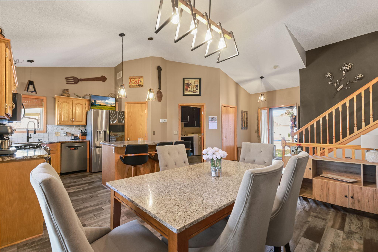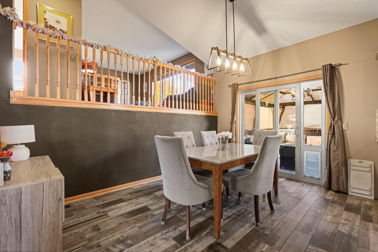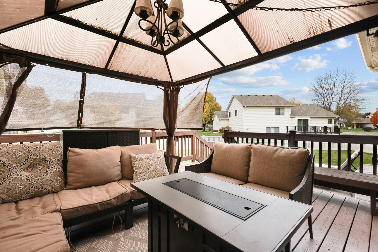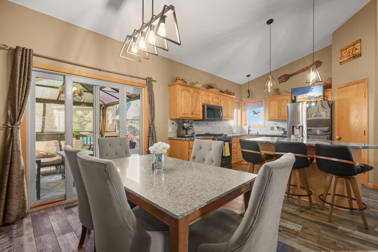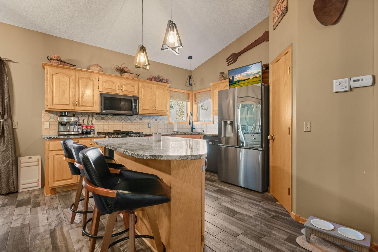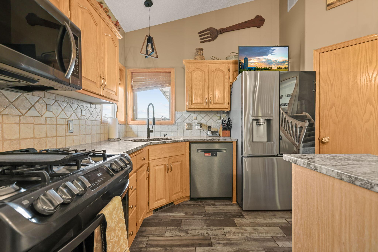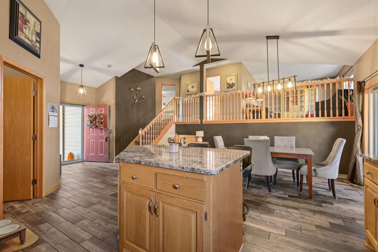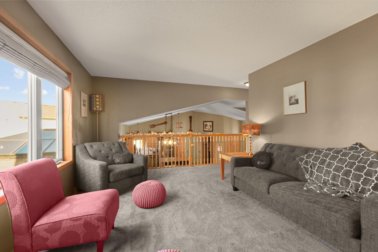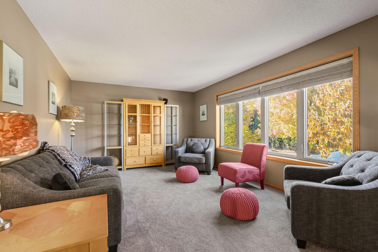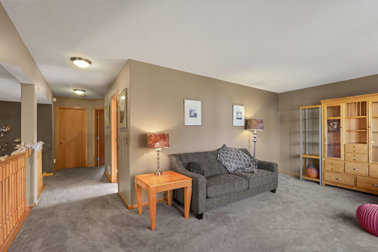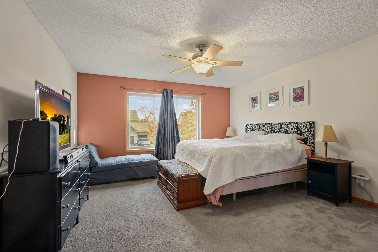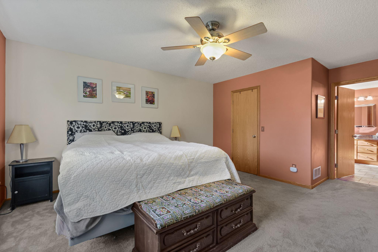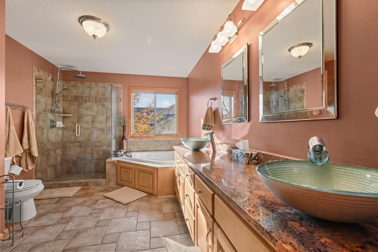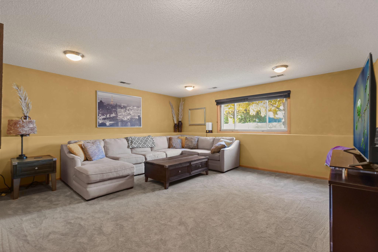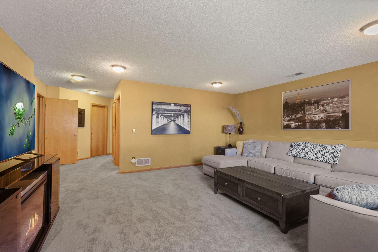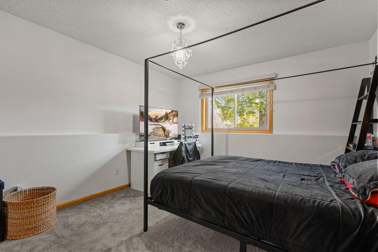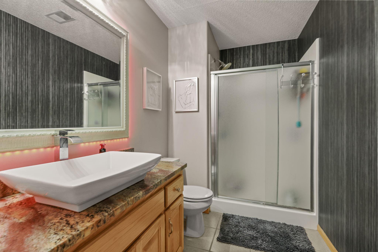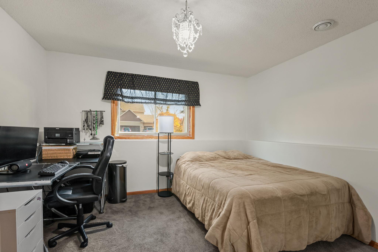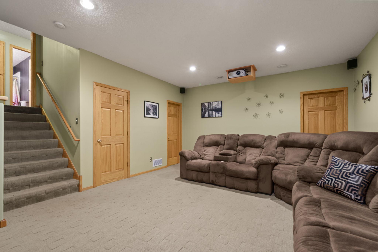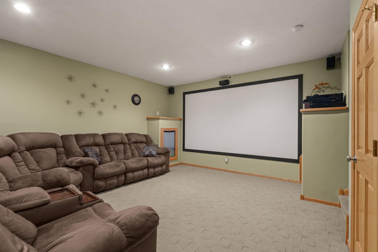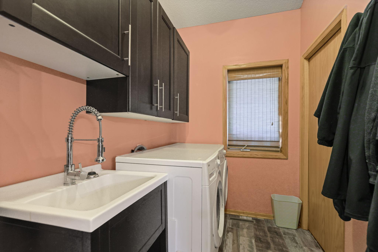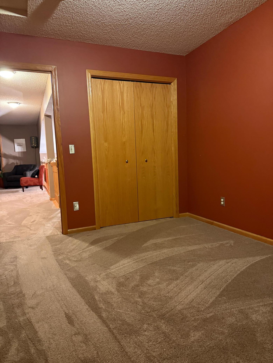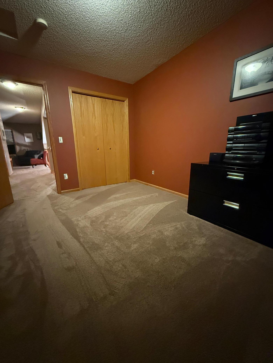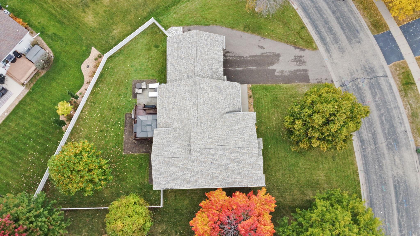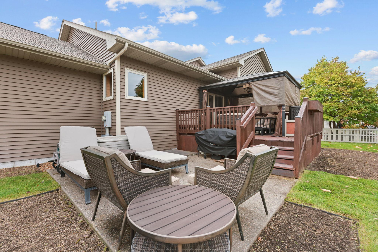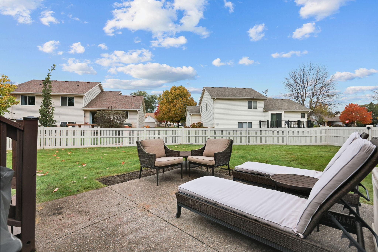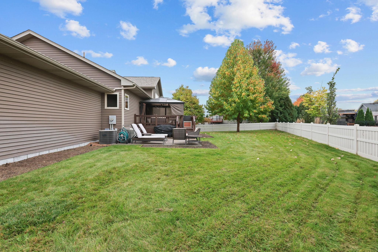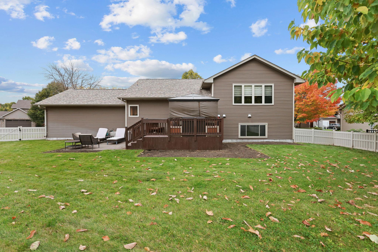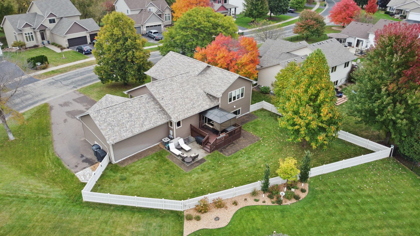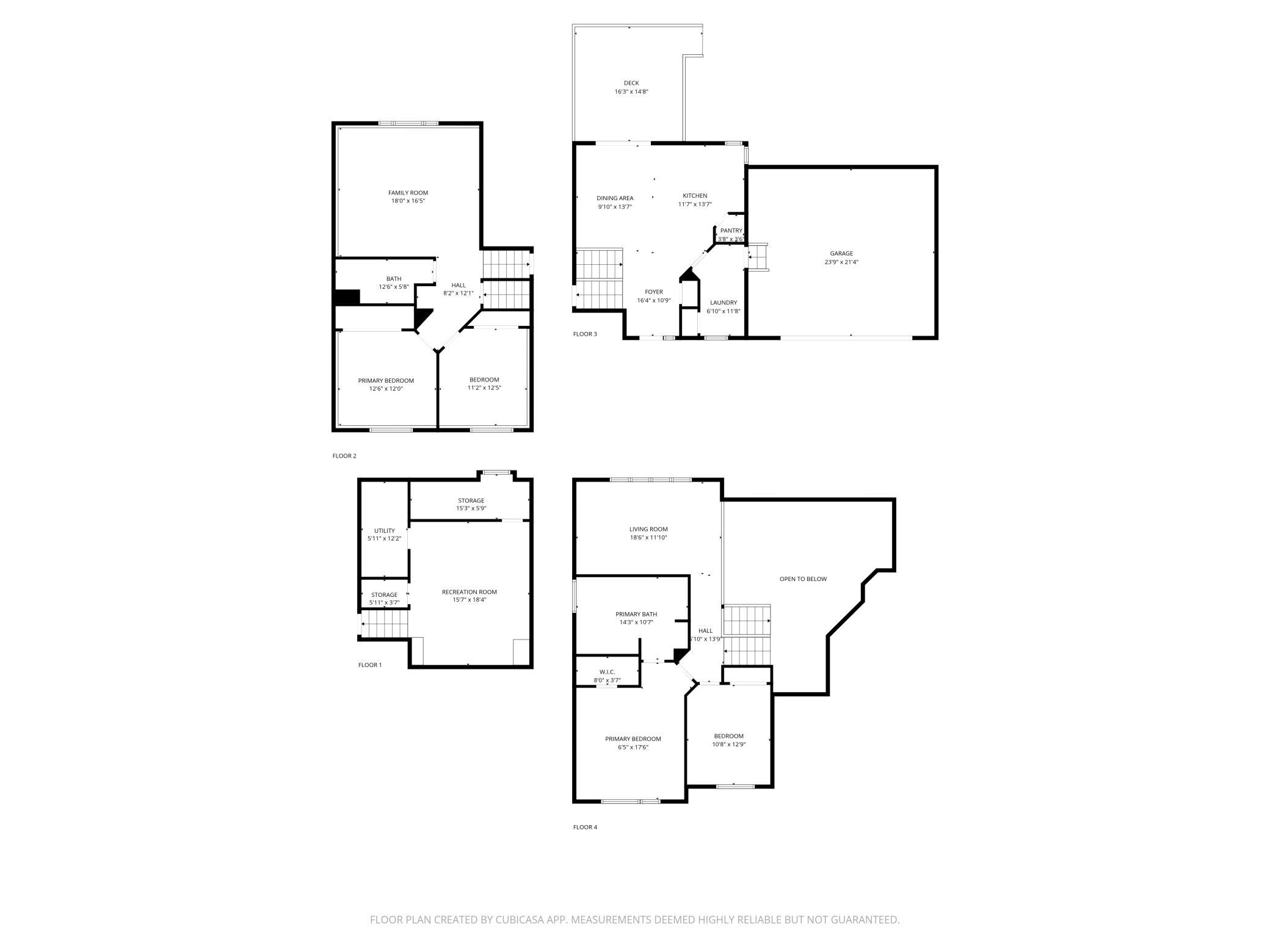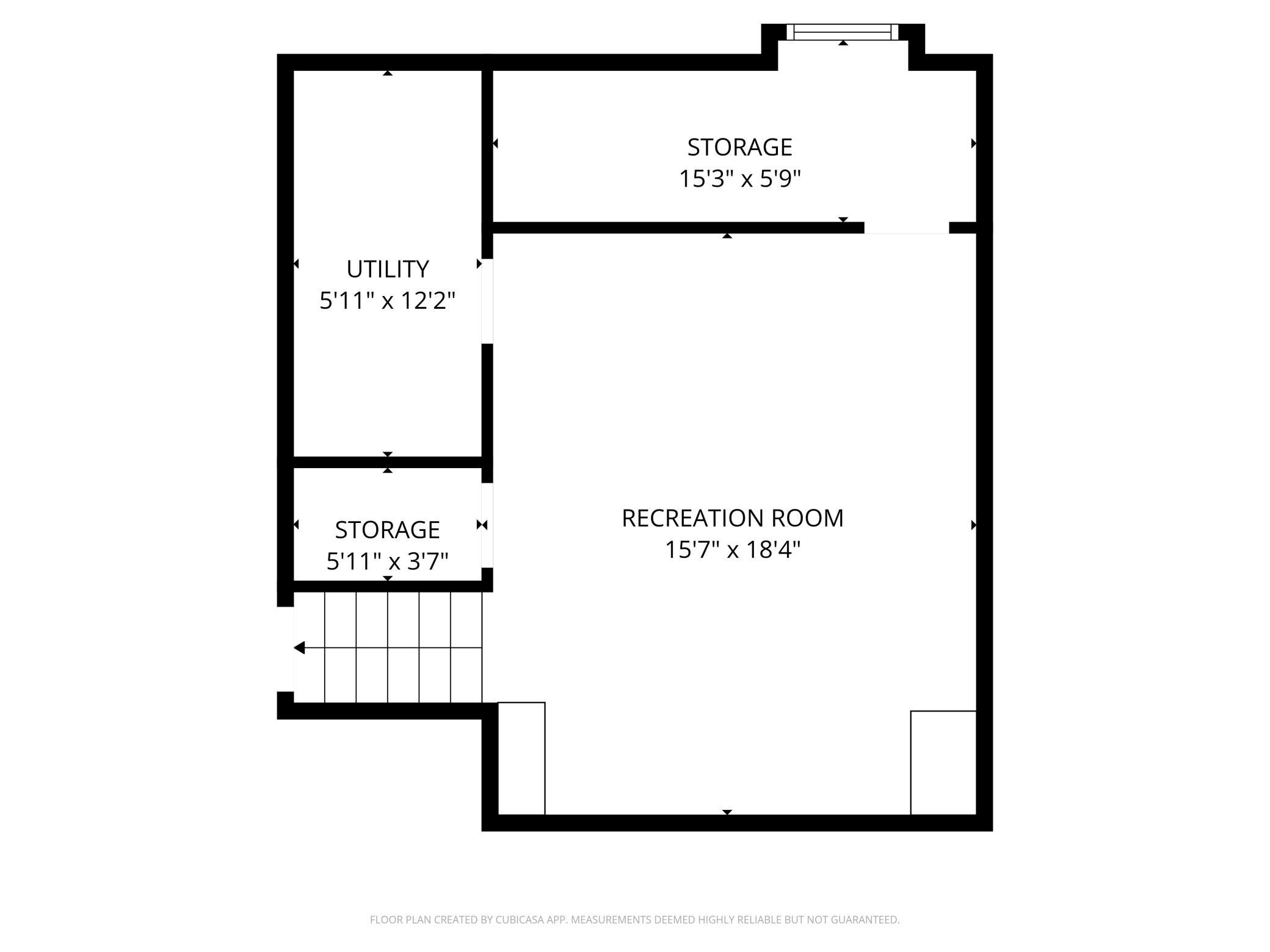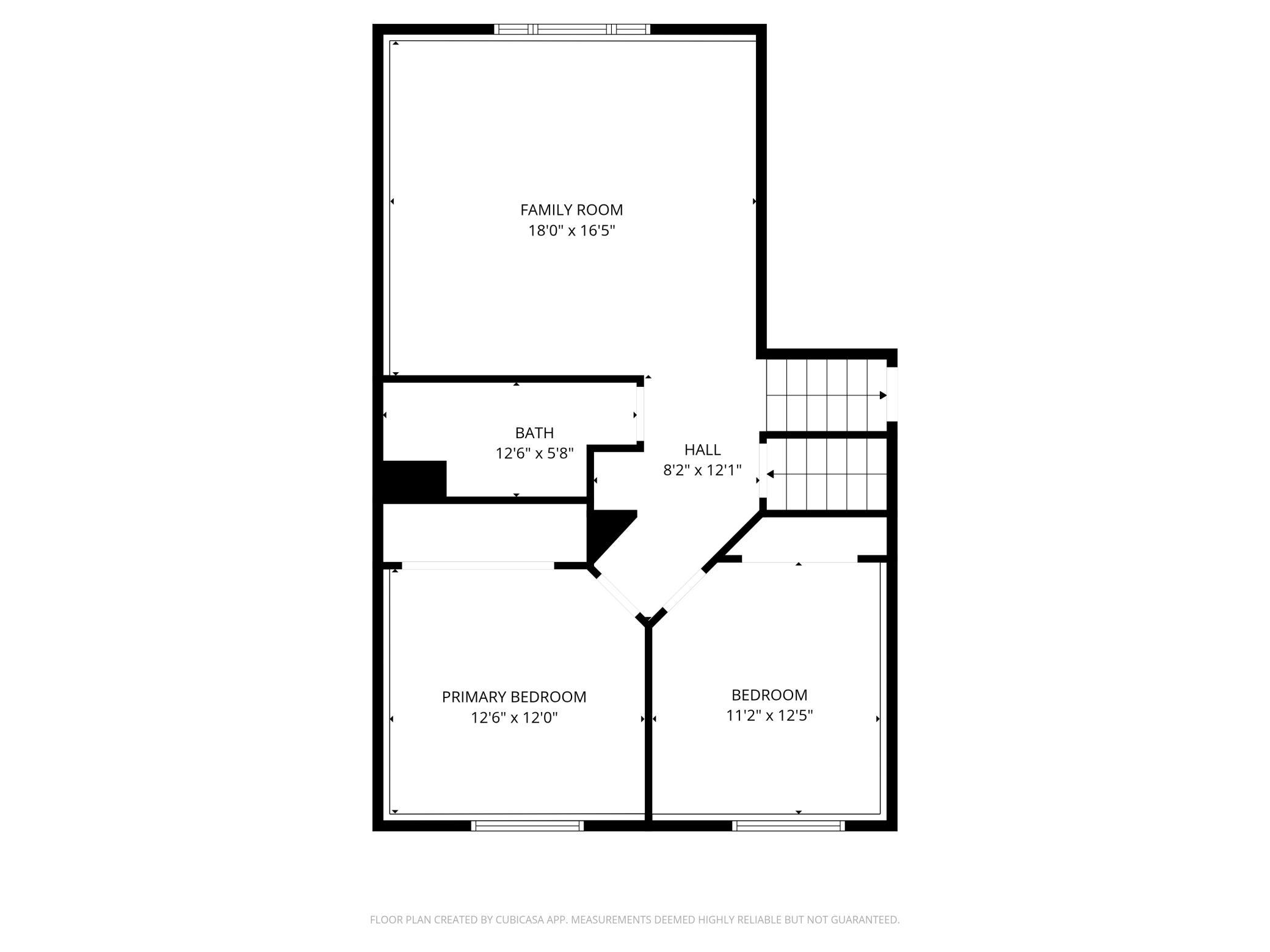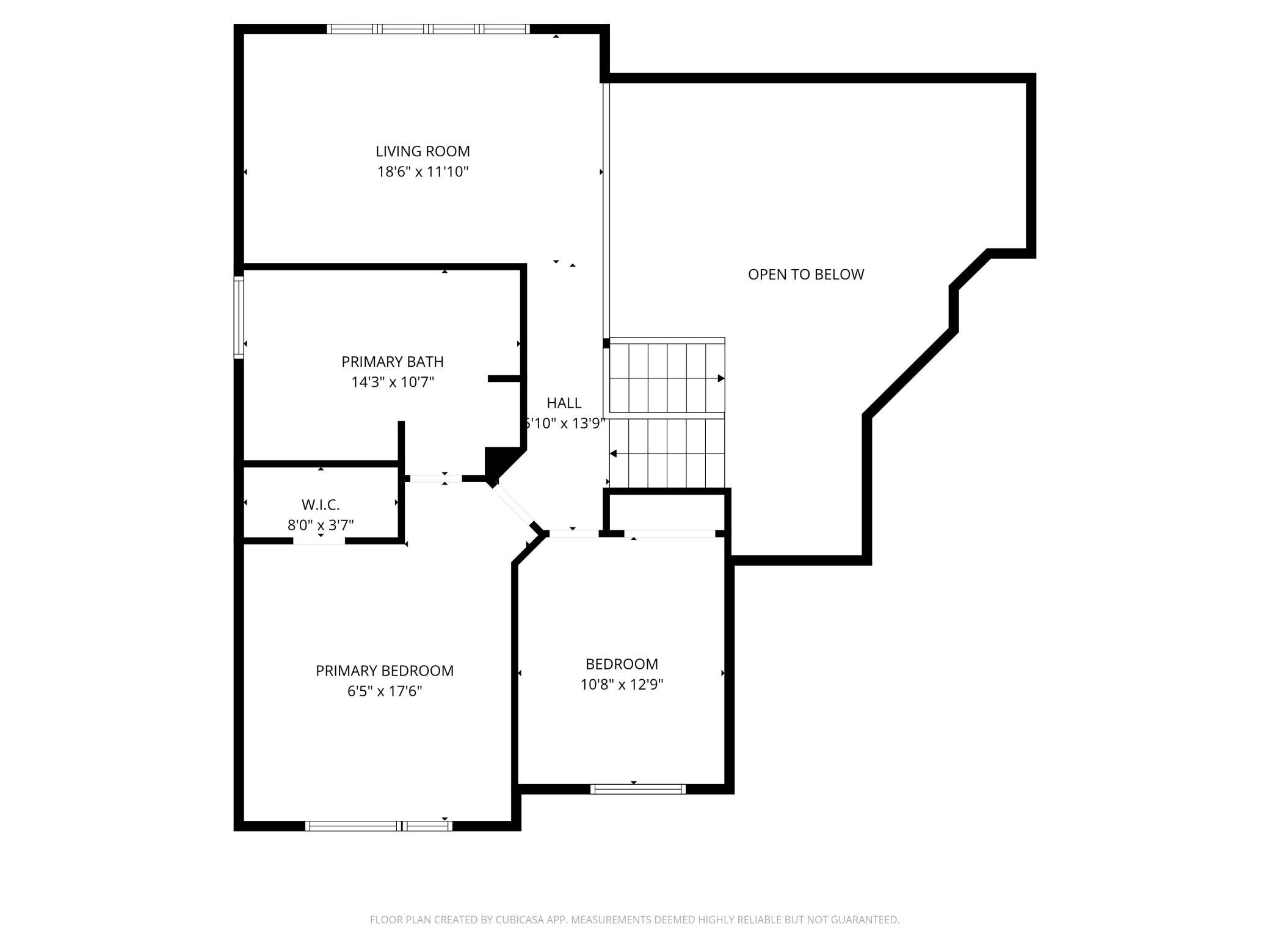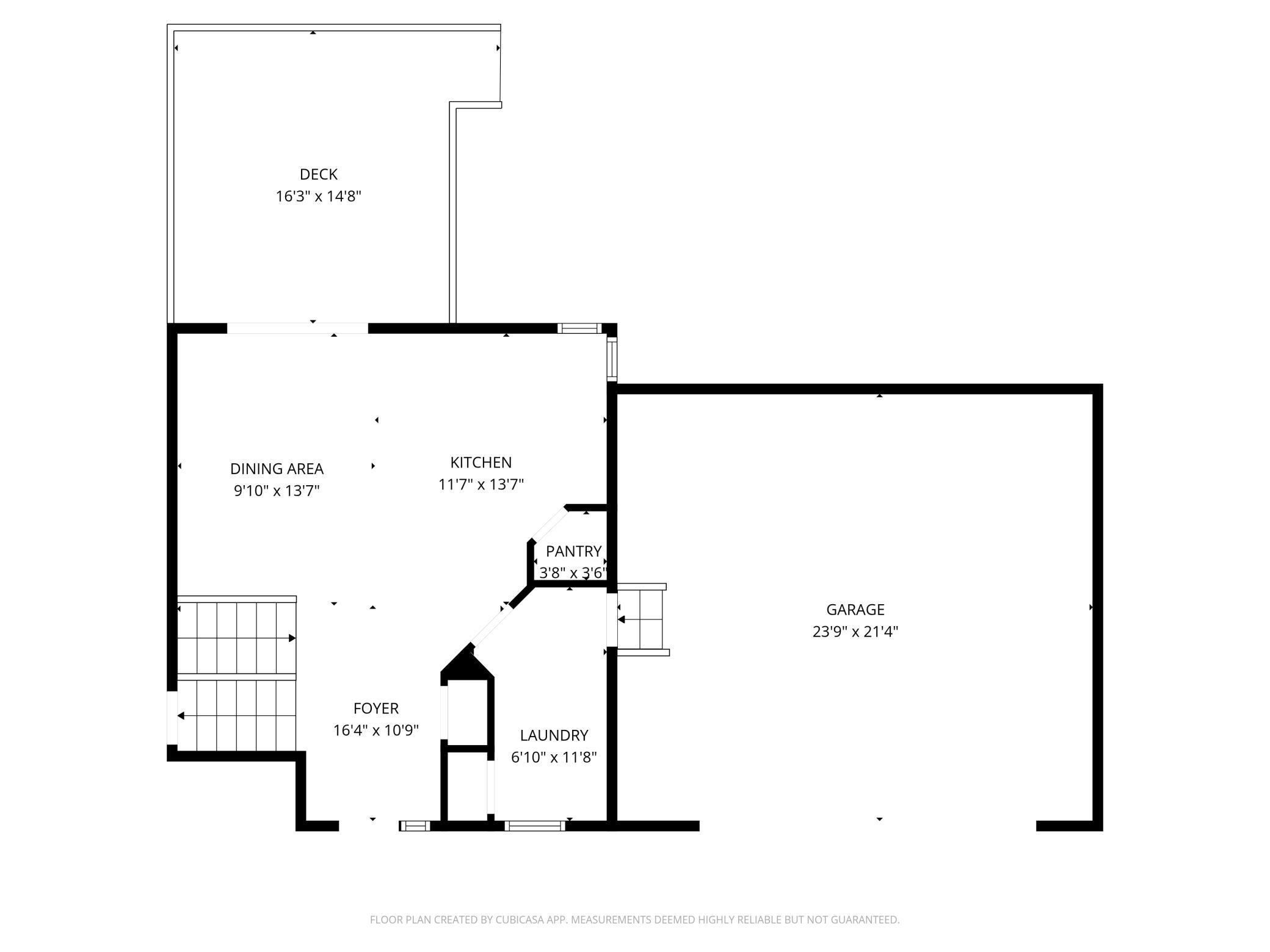
Property Listing
Description
One homeowner home! Welcome to this beautifully maintained multi-level home nestled in a quiet, family-friendly neighborhood with no outlet — ensuring minimal traffic and peaceful living. Conveniently located within walking distance to both Pioneer Park, with its scenic wooded walking paths, and Quail Creek Park, featuring new playground equipment and a seasonal ice rink. All district schools — elementary, middle, and high — are just minutes away. The open-concept design offers vaulted ceilings and abundant natural light throughout. The main level showcases luxury plank tile flooring, while the kitchen is equipped with newer appliances, including a brand-new refrigerator with three types of craft ice. Granite countertops and stylish tile accents enhance the home’s modern aesthetic. Enjoy multiple levels of comfortable living, with thoughtful separation for entertaining and privacy. The fourth-level theater room includes a projector and full-size screen and speakers — perfect for movie nights or hosting guests. The upper-level sunroom provides a bright, relaxing space for morning coffee or reading. Step outside to a spacious deck including a gazebo (with full roof). Next to the deck is a patio. Both deck and patio overlook a beautiful backyard which includes three garden beds, fully enclosed by a classic white vinyl fence — ideal for outdoor dining, entertaining, or simply relaxing. With elegant finishes, an ideal layout, and a prime location near parks and schools, this home combines everyday comfort with modern style — a must-see property you’ll love to call home.Property Information
Status: Active
Sub Type: ********
List Price: $485,000
MLS#: 6809749
Current Price: $485,000
Address: 2098 128th Lane NE, Minneapolis, MN 55449
City: Minneapolis
State: MN
Postal Code: 55449
Geo Lat: 45.203142
Geo Lon: -93.217102
Subdivision: Partridge Preserve
County: Anoka
Property Description
Year Built: 2002
Lot Size SqFt: 0
Gen Tax: 4571
Specials Inst: 0
High School: ********
Square Ft. Source:
Above Grade Finished Area:
Below Grade Finished Area:
Below Grade Unfinished Area:
Total SqFt.: 2414
Style: Array
Total Bedrooms: 4
Total Bathrooms: 2
Total Full Baths: 1
Garage Type:
Garage Stalls: 2
Waterfront:
Property Features
Exterior:
Roof:
Foundation:
Lot Feat/Fld Plain: Array
Interior Amenities:
Inclusions: ********
Exterior Amenities:
Heat System:
Air Conditioning:
Utilities:


