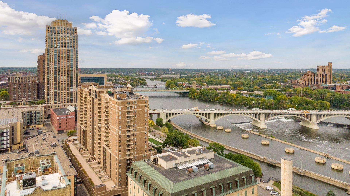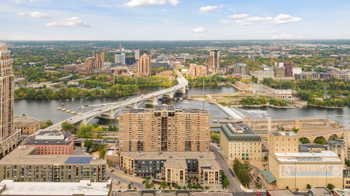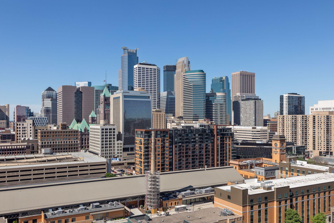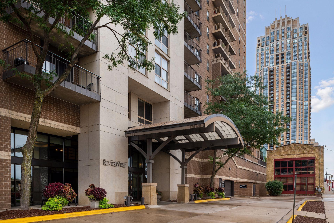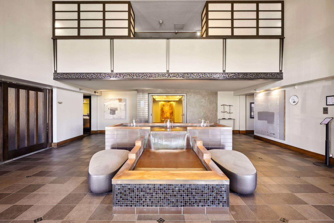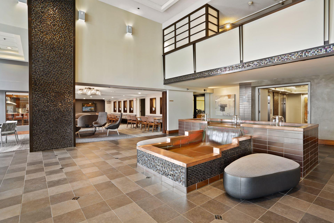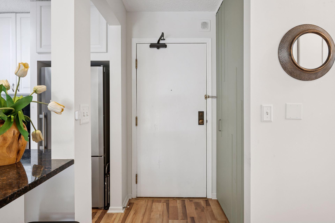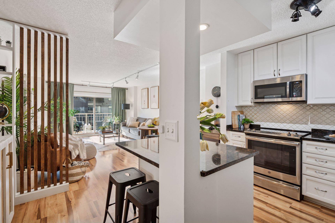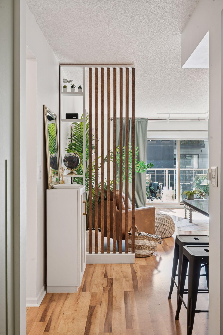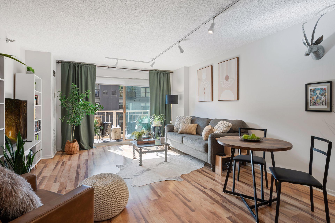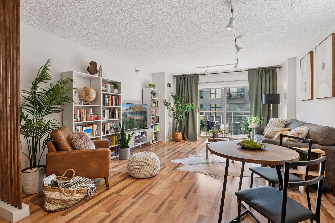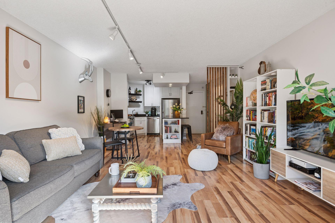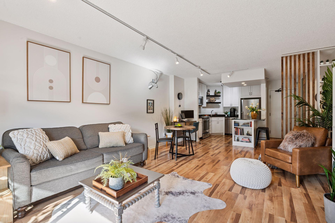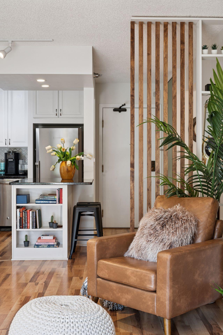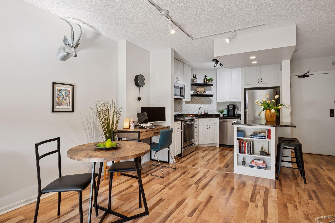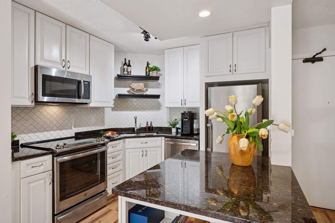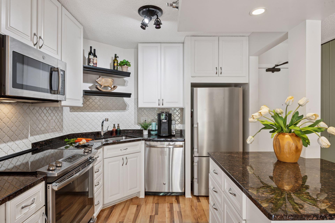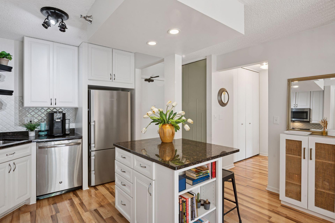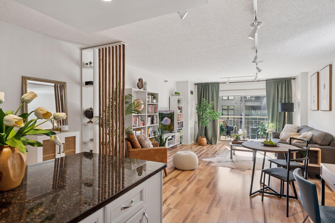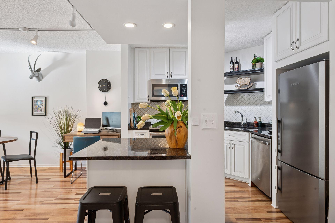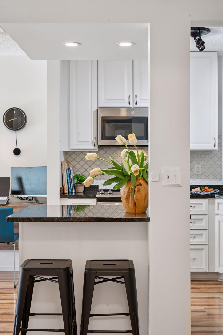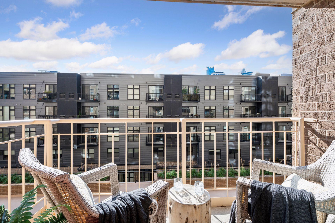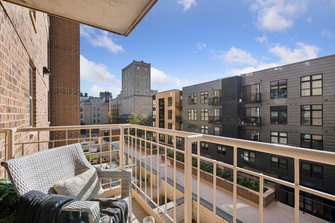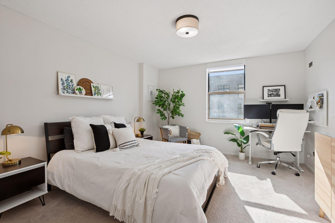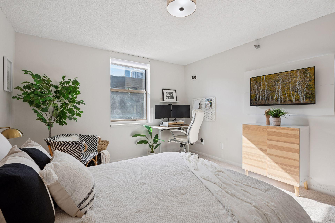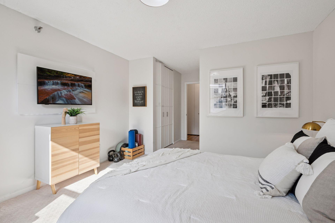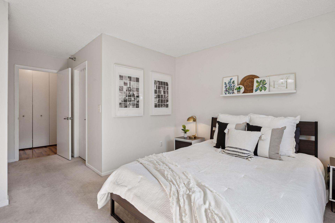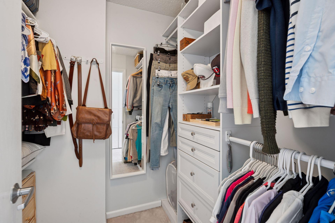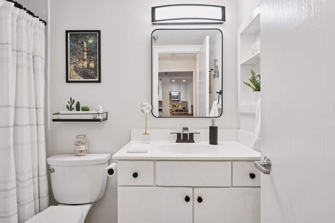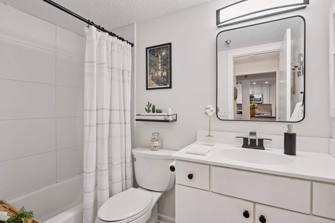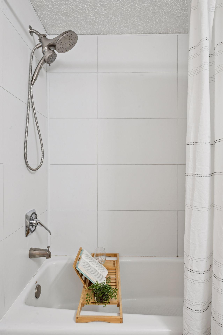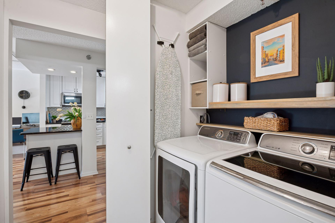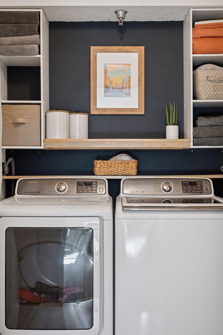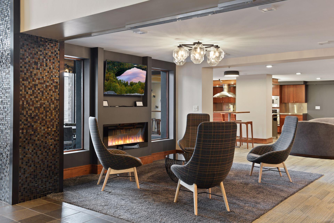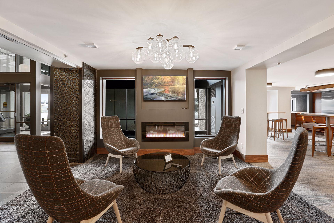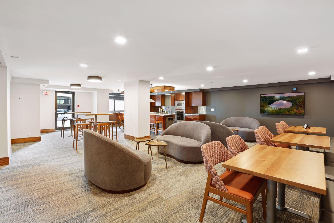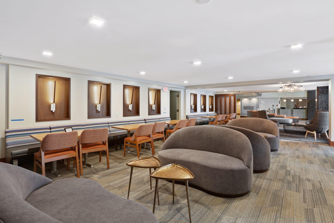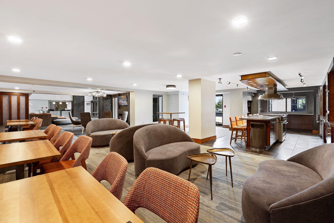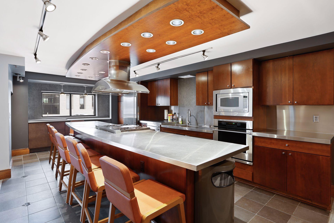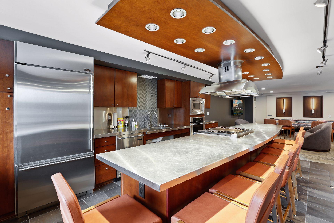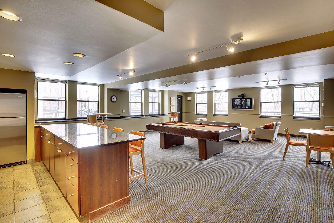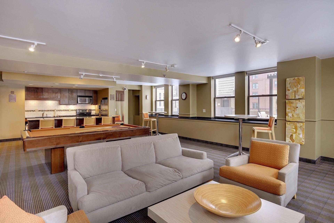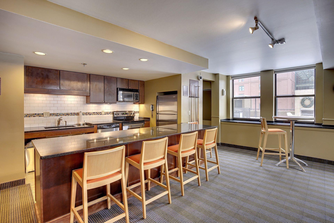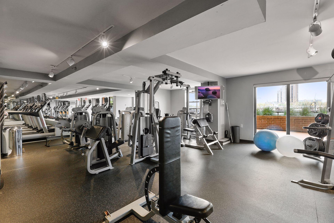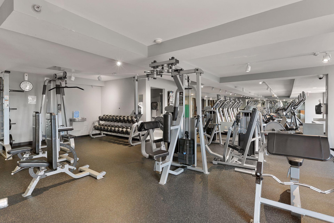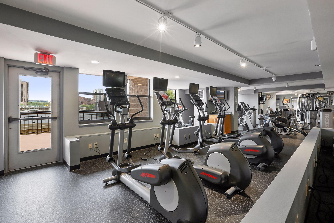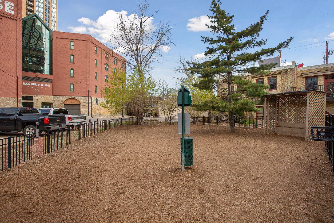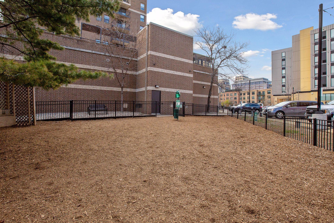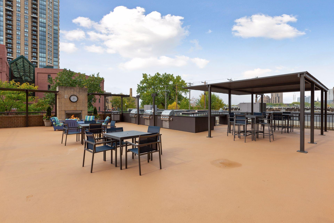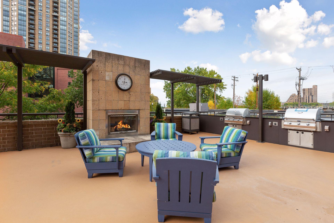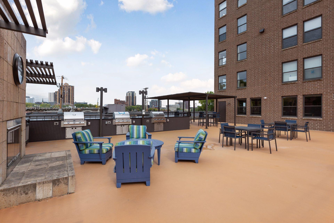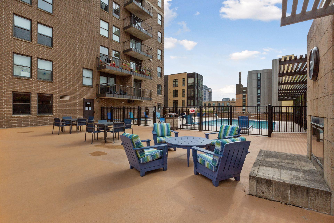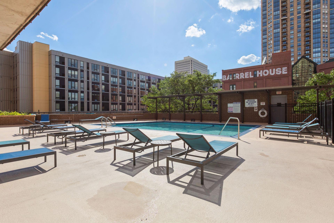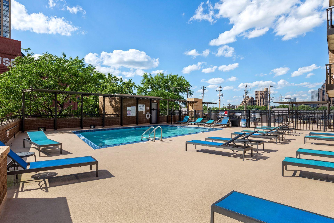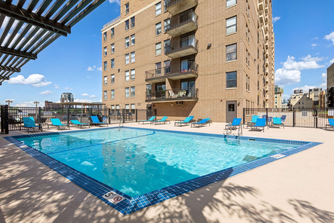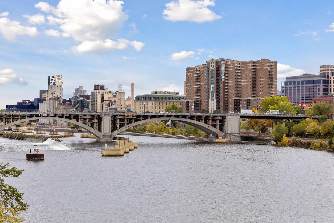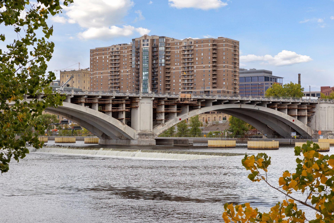
Property Listing
Description
Experience the best of Riverwest living - a vibrant lifestyle and seamless convenience. Step inside and feel instantly at home with fresh, quality updates, including crisp white enamel woodwork, and designer touches. The cozy kitchen featuring a custom tile backsplash, pristine white cabinets, granite counters, and stainless steel appliances, all centered around an island designed for gathering. This smart floorplan offers ample storage with large closets, a locked storage unit across the hall, and an in-unit washer/dryer for ultimate ease. The spacious primary bedroom provides a private retreat with a walk-in closet and space for a home office or reading corner. Your private deck is the perfect spot for morning coffee, while the building’s amenities, like the pool, grill station, fitness center, sauna, and dog park, make it easy to socialize and stay active. With 24-hour security, party rooms, cable, wifi, parking, and a car wash, every need is met right outside your door. Located just a short walk to the river trail, parks, dining, and the theater, this condo puts the best of Riverwest at your fingertips.Property Information
Status: Active
Sub Type: ********
List Price: $259,000
MLS#: 6809447
Current Price: $259,000
Address: 401 S 1st Street, 308, Minneapolis, MN 55401
City: Minneapolis
State: MN
Postal Code: 55401
Geo Lat: 44.980913
Geo Lon: -93.260844
Subdivision: Cic 1487 Riverwest Condo
County: Hennepin
Property Description
Year Built: 1989
Lot Size SqFt: 70567.2
Gen Tax: 0
Specials Inst: 0
High School: ********
Square Ft. Source:
Above Grade Finished Area:
Below Grade Finished Area:
Below Grade Unfinished Area:
Total SqFt.: 832
Style: Array
Total Bedrooms: 1
Total Bathrooms: 1
Total Full Baths: 1
Garage Type:
Garage Stalls: 1
Waterfront:
Property Features
Exterior:
Roof:
Foundation:
Lot Feat/Fld Plain:
Interior Amenities:
Inclusions: ********
Exterior Amenities:
Heat System:
Air Conditioning:
Utilities:


