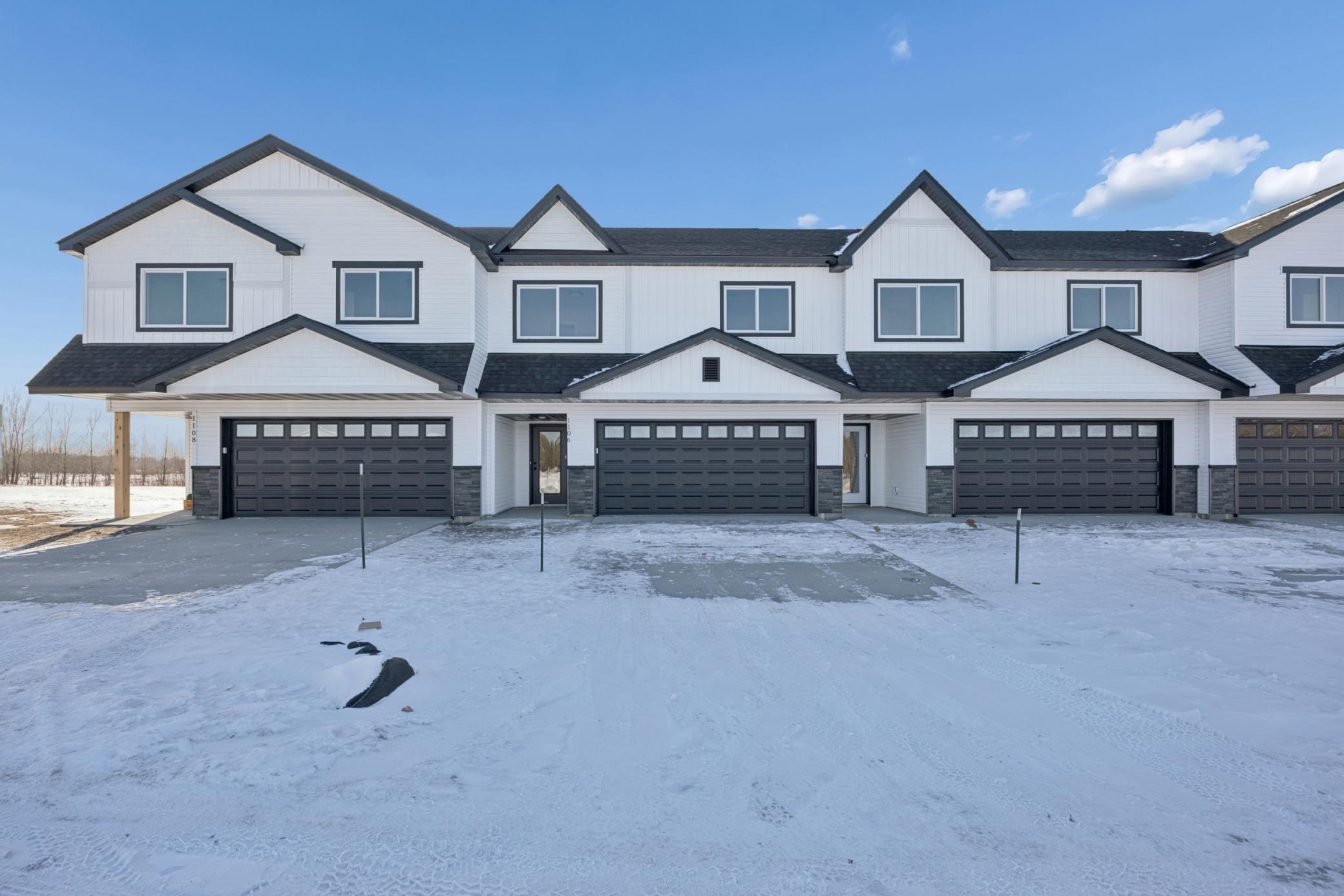
Property Listing
Description
Welcome home to this stunning end-unit townhome built by local builder Heartland Homes, located in the highly sought after Water’s Edge neighborhood of St Cloud. This thoughtfully designed home features three sides of windows, a deck, and 3 beds on one level! Step inside to a spacious foyer with an entry closet, leading upstairs to a vaulted great room that flows seamlessly into the kitchen and informal vaulted dining room. The kitchen offers ample cabinet & counter space, a center island, Sherwin Williams Felted Wool cabinets with black hardware, and modern appliances including a range, refrigerator, microwave and dishwasher. Upstairs, you’ll find three bedrooms on one level, including a spacious primary suite with a private full bath featuring a dual sink vanity with cultured marble countertops. Another full bath serves the additional bedrooms. Throughout the home, you’ll find Sherwin Williams Drift of Mist paint, White Dove millwork, and quality finishes that give a timeless, modern look. Additional highlights include a concrete driveway and the peace of mind that comes with brand new construction! Room for expansion by finishing the lower level! Enjoy the neighborhood’s miles of walking trails, and the community park! Located less than 3 miles from Territory Golf Course! Quick access to downtown St. Cloud! Sauk Rapids school district!Property Information
Status: Active
Sub Type: ********
List Price: $289,900
MLS#: 6809196
Current Price: $289,900
Address: 1102 45th Avenue NE, Saint Cloud, MN 56304
City: Saint Cloud
State: MN
Postal Code: 56304
Geo Lat: 45.578537
Geo Lon: -94.071013
Subdivision: Waters Edge At Don Lake 4th Add
County: Benton
Property Description
Year Built: 2025
Lot Size SqFt: 3049.2
Gen Tax: 278
Specials Inst: 100
High School: Sauk Rapids-Rice
Square Ft. Source:
Above Grade Finished Area:
Below Grade Finished Area:
Below Grade Unfinished Area:
Total SqFt.: 1369
Style: Array
Total Bedrooms: 3
Total Bathrooms: 2
Total Full Baths: 2
Garage Type:
Garage Stalls: 2
Waterfront:
Property Features
Exterior:
Roof:
Foundation:
Lot Feat/Fld Plain:
Interior Amenities:
Inclusions: ********
Exterior Amenities:
Heat System:
Air Conditioning:
Utilities:


