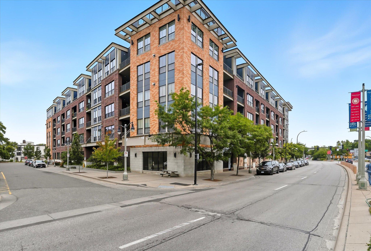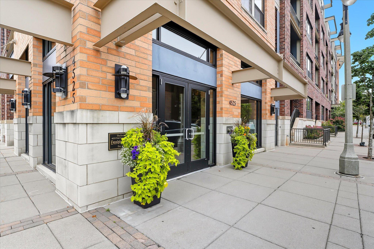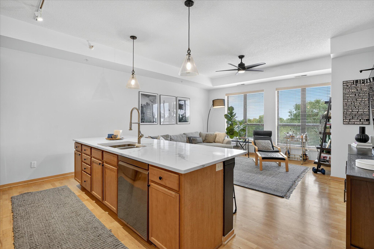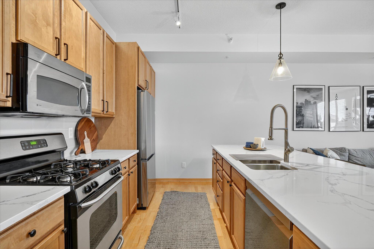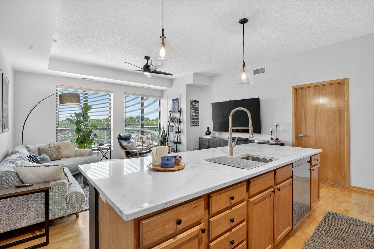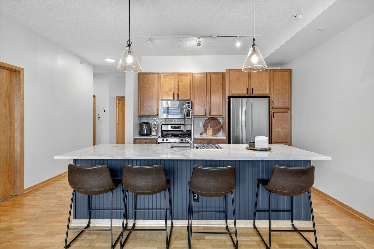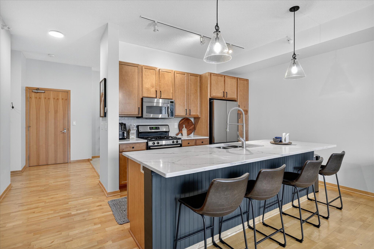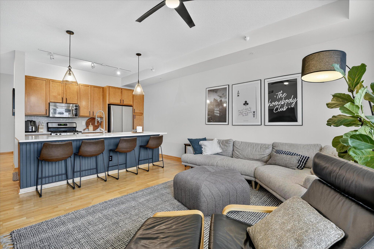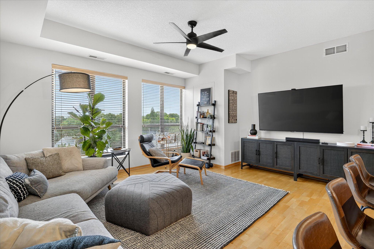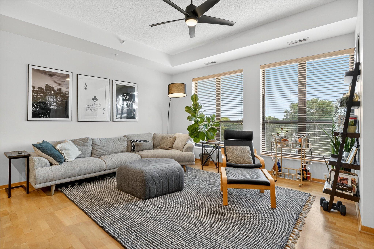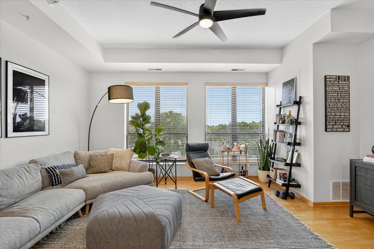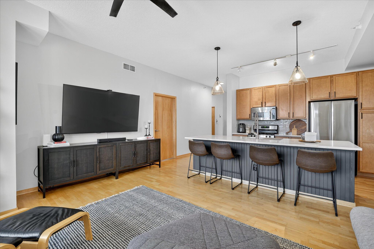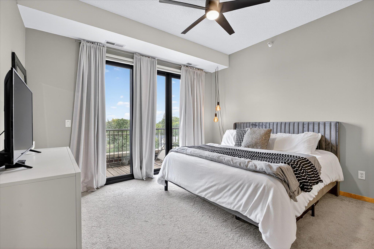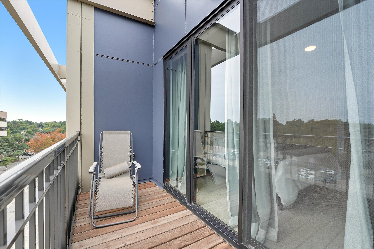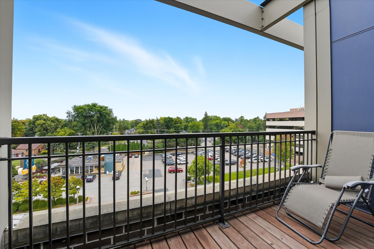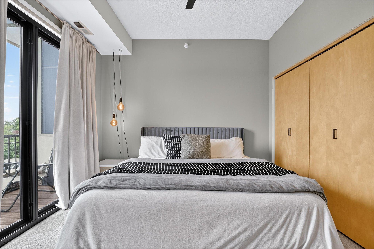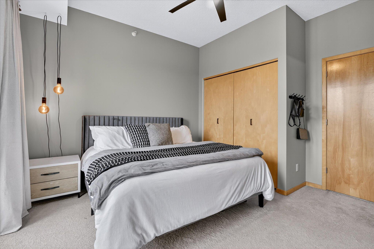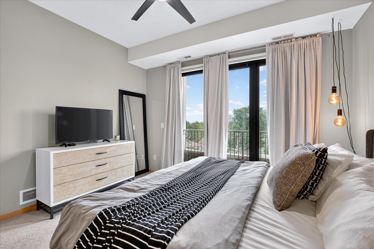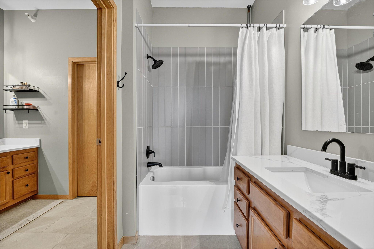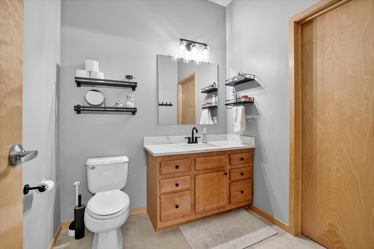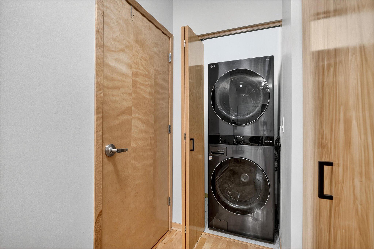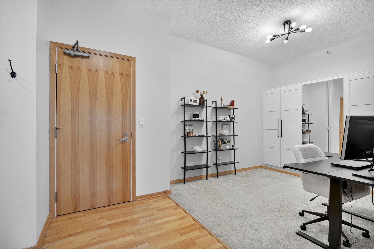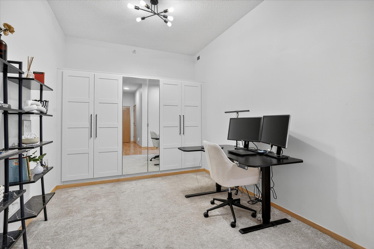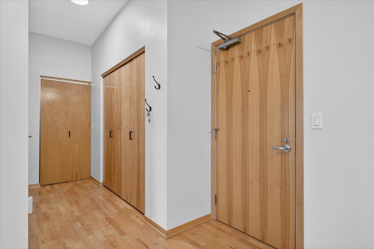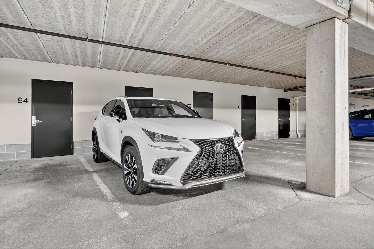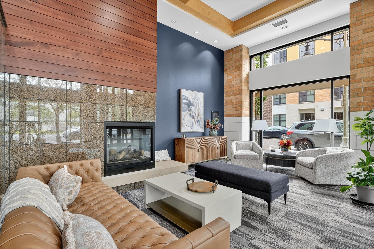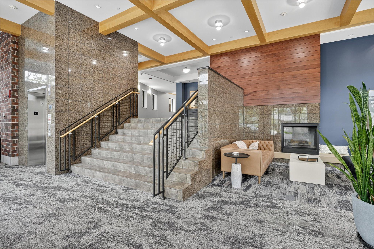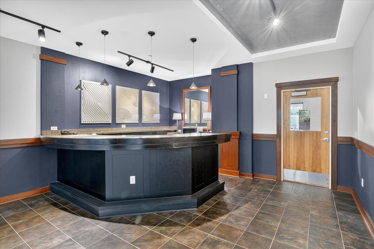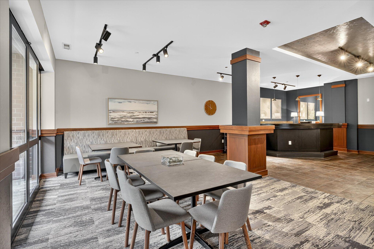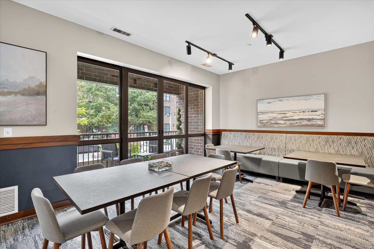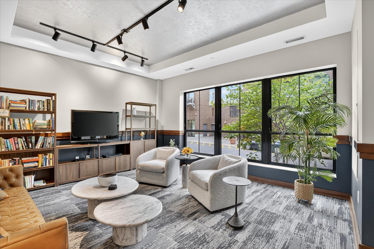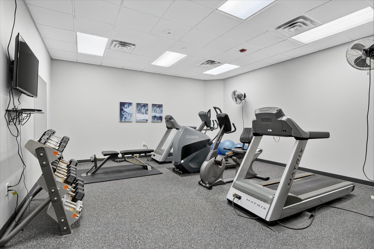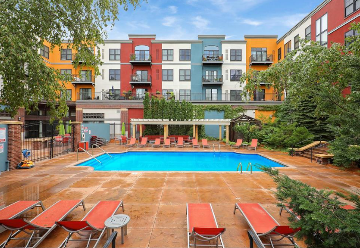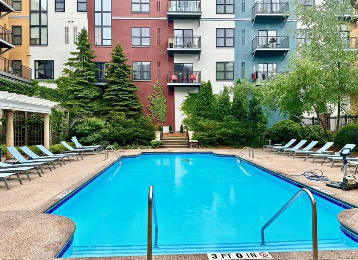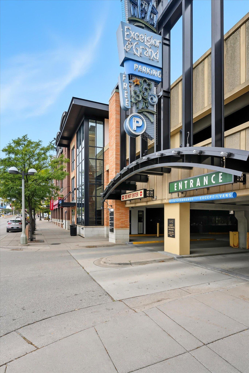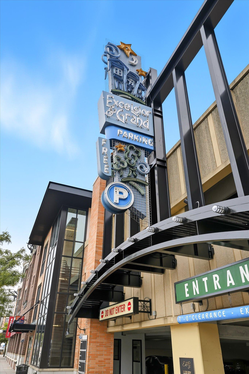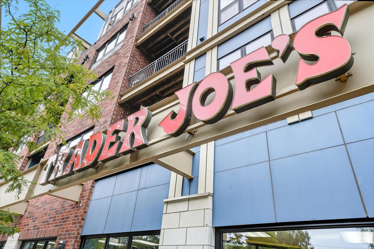
Property Listing
Description
Welcome to this beautifully updated top-floor condo, offering a bright, open-concept layout and stunning south-facing city views from your private balcony. The spacious kitchen has been updated with quartz countertops, stylish cabinetry, and stainless steel appliances, while the bathroom features a quartz vanity, modern fixtures, and refreshed finishes for a clean, contemporary look. This unit includes a generous primary bedroom with ample closet space, a flexible second room perfect for a home office or guest space, and in-unit laundry for everyday convenience. Lifestyle & Amenities: Indoor Resort-Style Amenities: Residents enjoy access to a fully-equipped fitness center, elegant community room, lounge spaces, and a welcoming updated lobby with secure entry. Additional Outdoor Amenities Nearby: A short stroll brings you to even more conveniences, including a heated outdoor pool, second party room, grilling stations, and patio space. Heated Underground Parking & Storage: Your designated parking space and storage locker ensure comfort and security, especially in the winter months. Pet-Friendly Community: Furry friends are welcome here! Unbeatable Location: Perfectly situated in the heart of St. Louis Park, you’ll be steps away from Trader Joe’s, coffee shops, restaurants, parks, and walking trails. With Excelsior & Grand at your doorstep, this home offers a true blend of convenience and lifestyle. Move right in and experience luxury condo living at its finest!Property Information
Status: Active
Sub Type: ********
List Price: $275,000
MLS#: 6808825
Current Price: $275,000
Address: 4525 Park Commons Drive, 520, Minneapolis, MN 55416
City: Minneapolis
State: MN
Postal Code: 55416
Geo Lat: 44.93452
Geo Lon: -93.337706
Subdivision: Cic 1383 The Lofts Of Excel
County: Hennepin
Property Description
Year Built: 2006
Lot Size SqFt: 49658.4
Gen Tax: 3565
Specials Inst: 0
High School: ********
Square Ft. Source:
Above Grade Finished Area:
Below Grade Finished Area:
Below Grade Unfinished Area:
Total SqFt.: 1041
Style: Array
Total Bedrooms: 1
Total Bathrooms: 1
Total Full Baths: 1
Garage Type:
Garage Stalls: 1
Waterfront:
Property Features
Exterior:
Roof:
Foundation:
Lot Feat/Fld Plain: Array
Interior Amenities:
Inclusions: ********
Exterior Amenities:
Heat System:
Air Conditioning:
Utilities:


