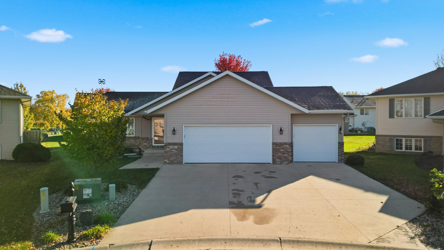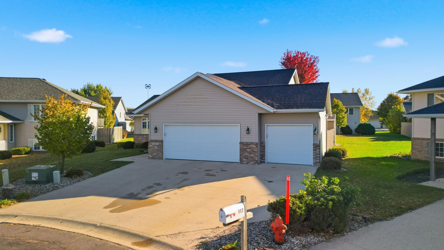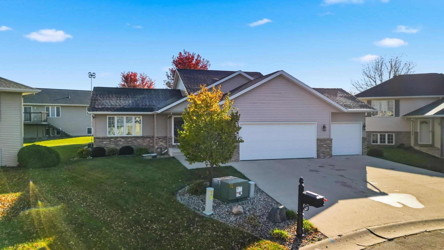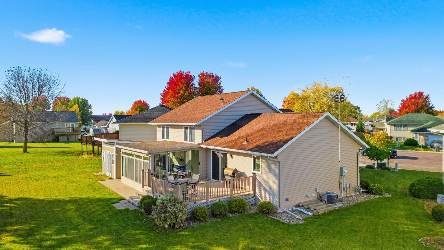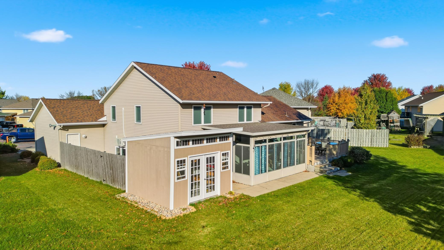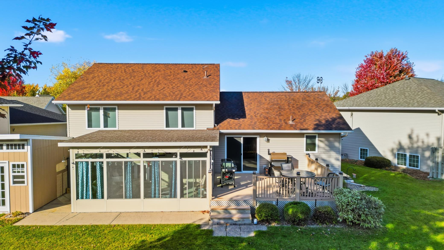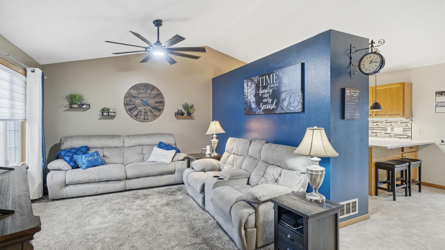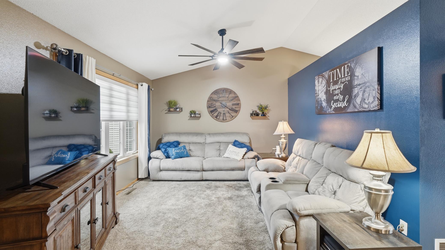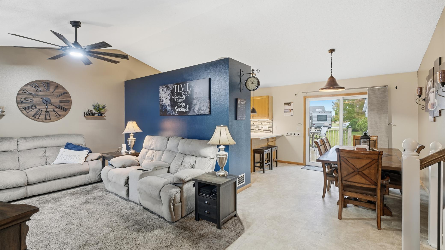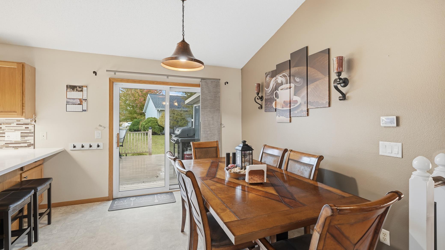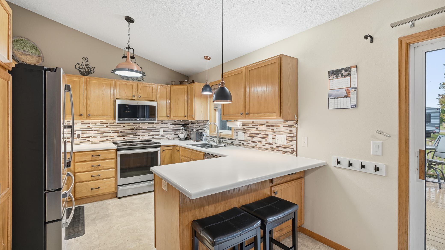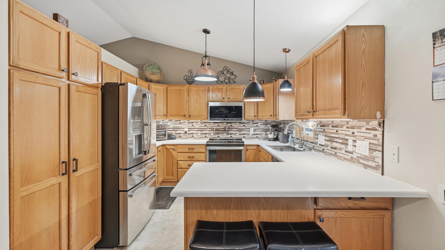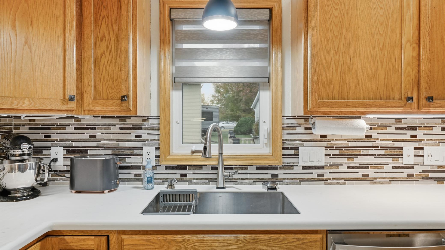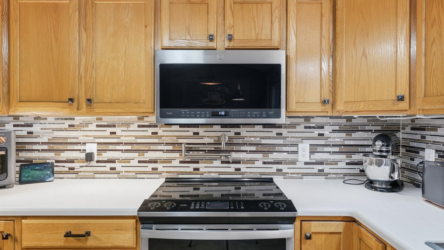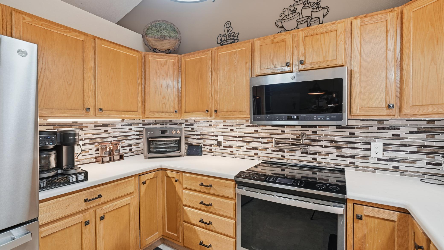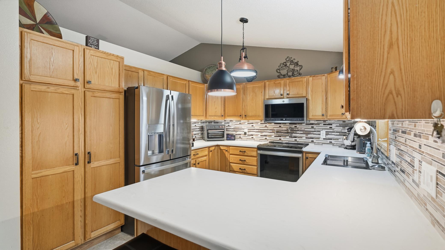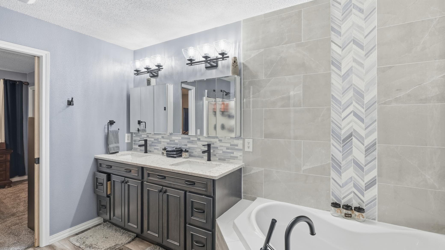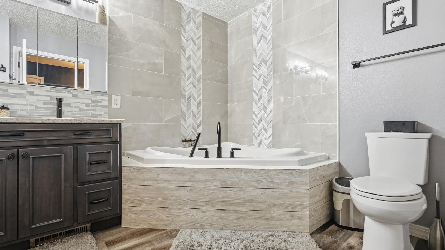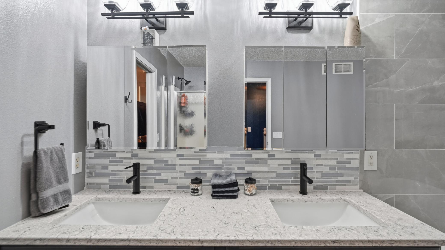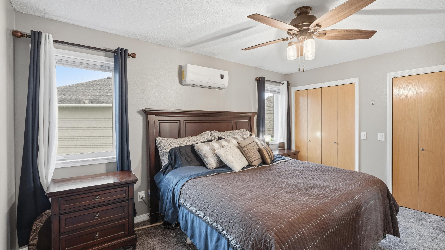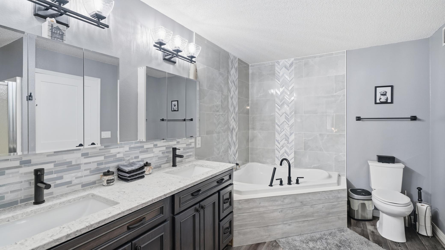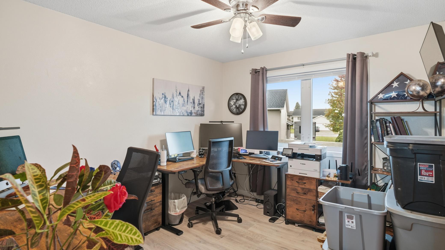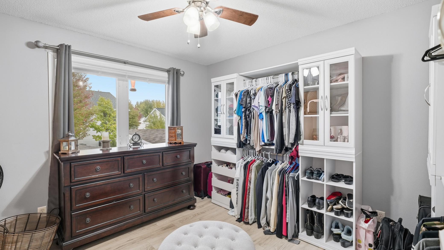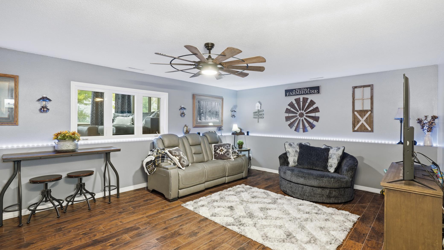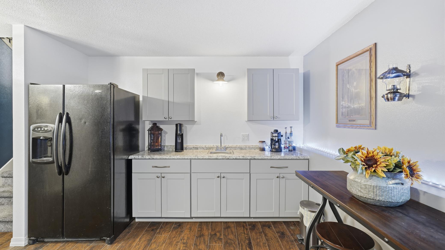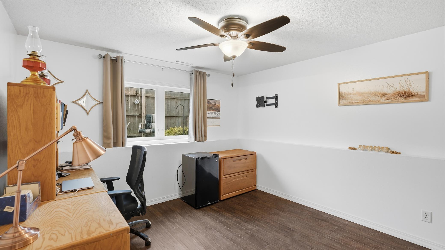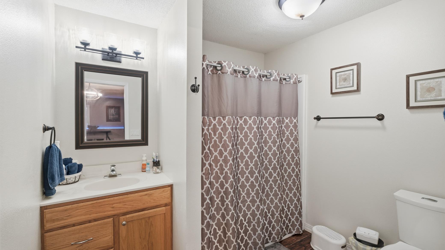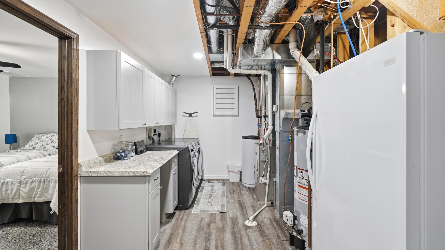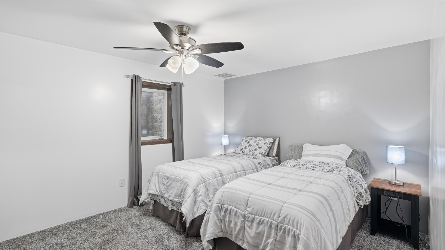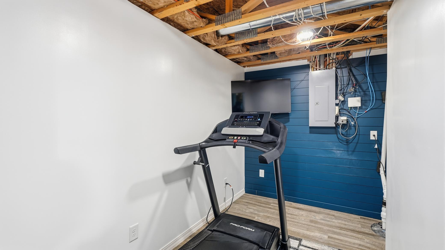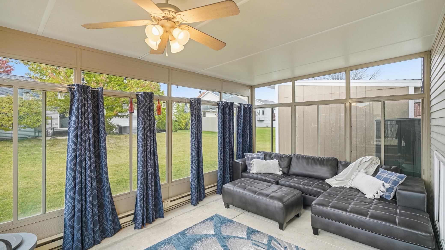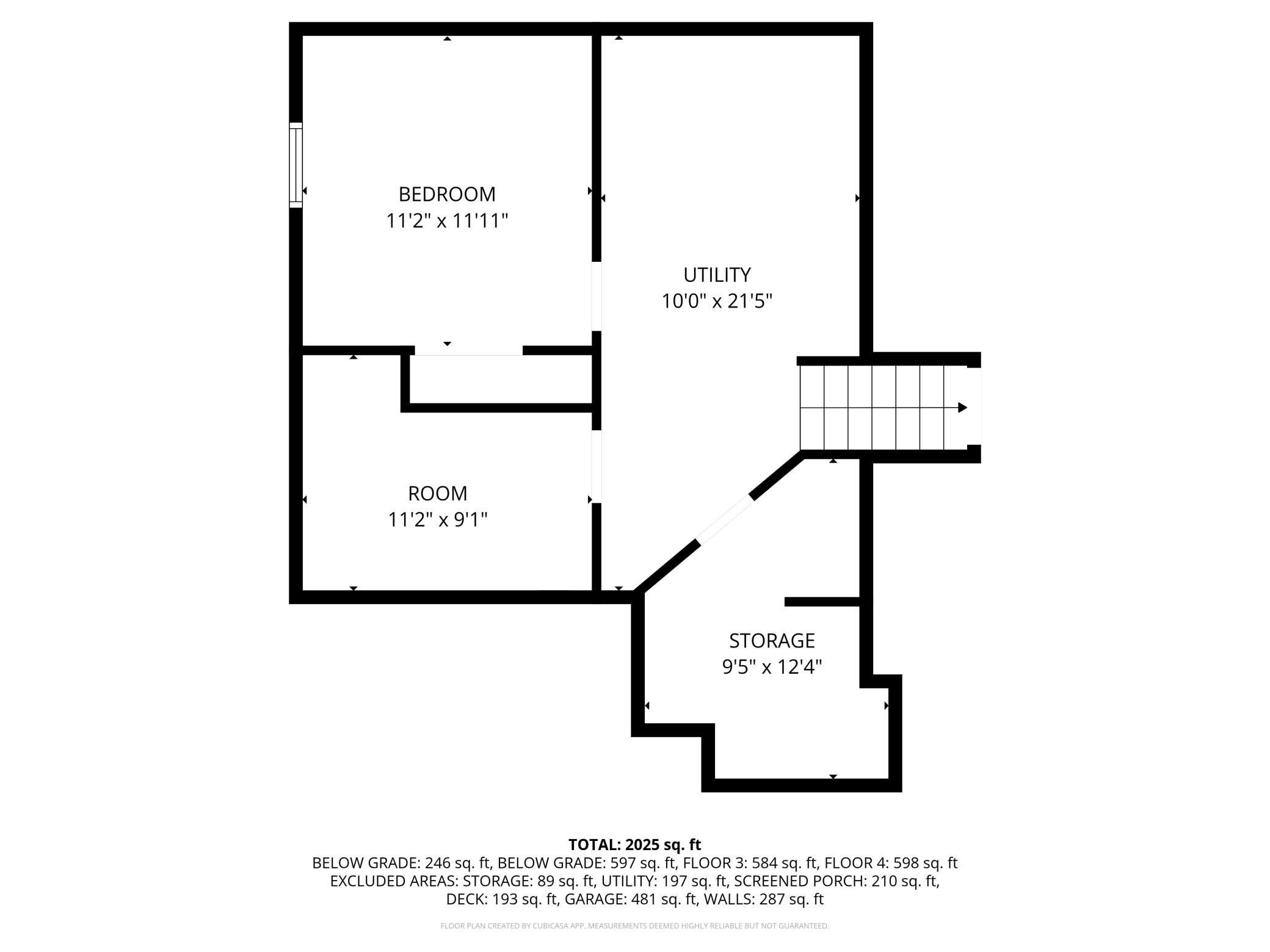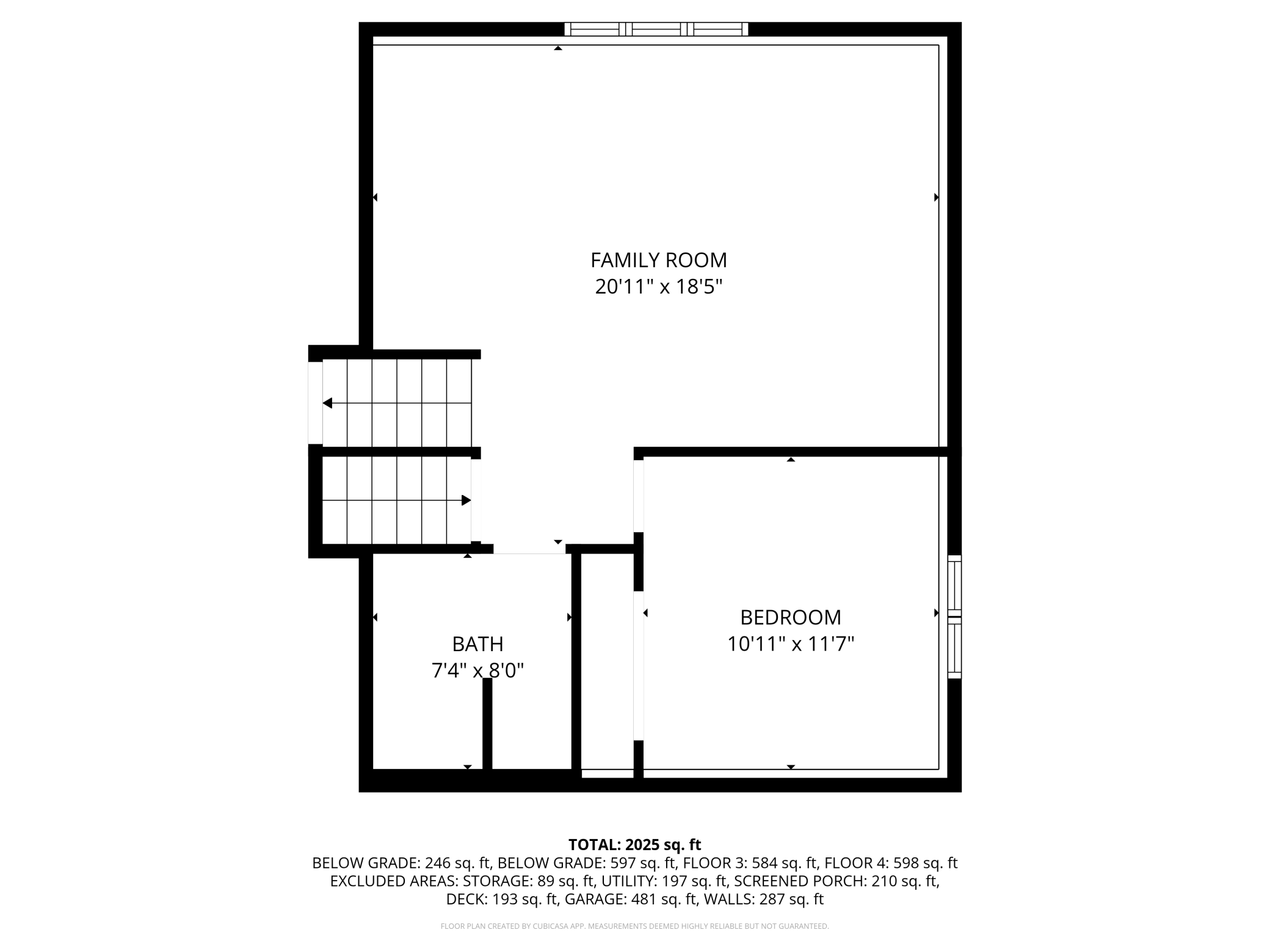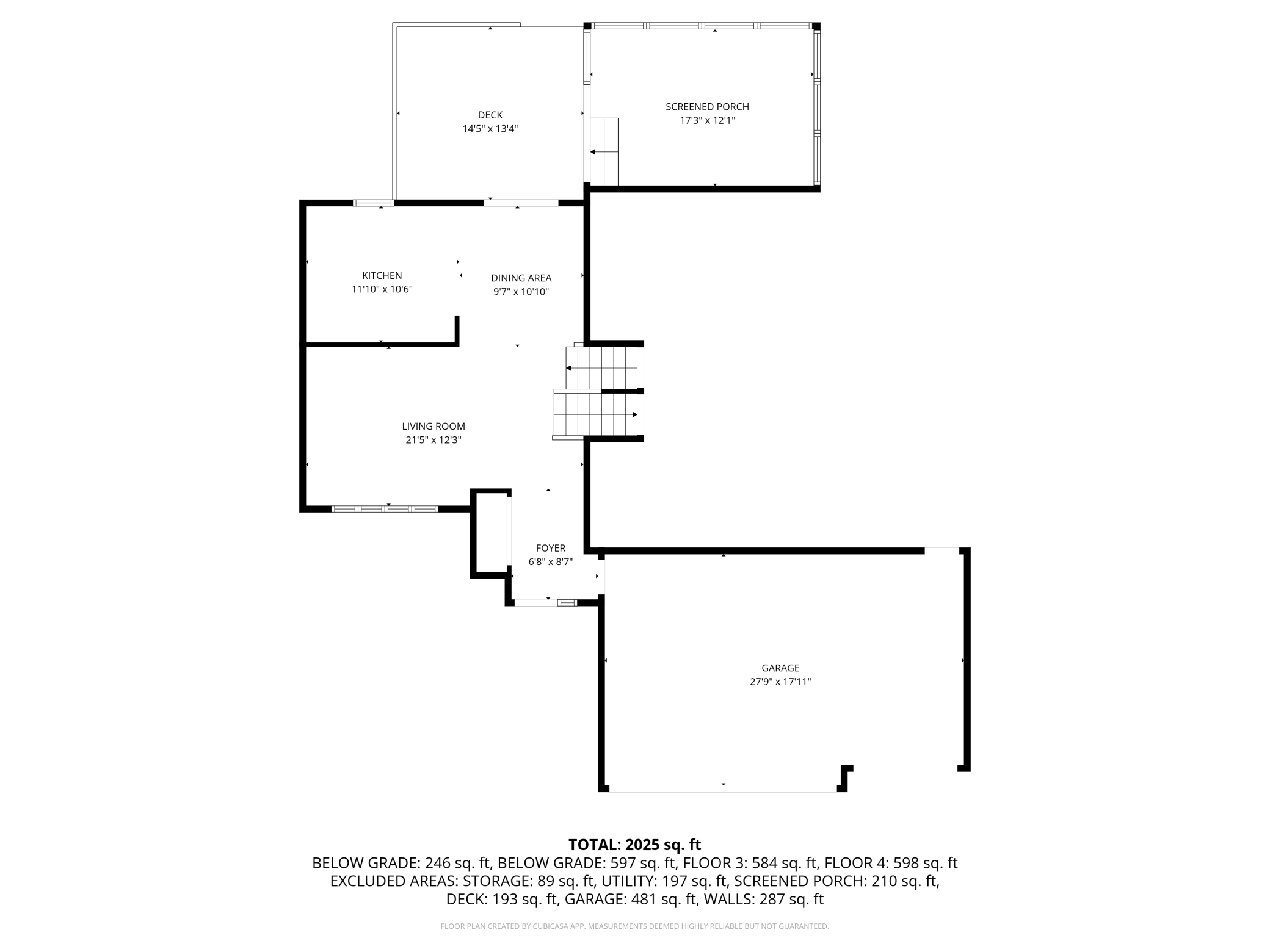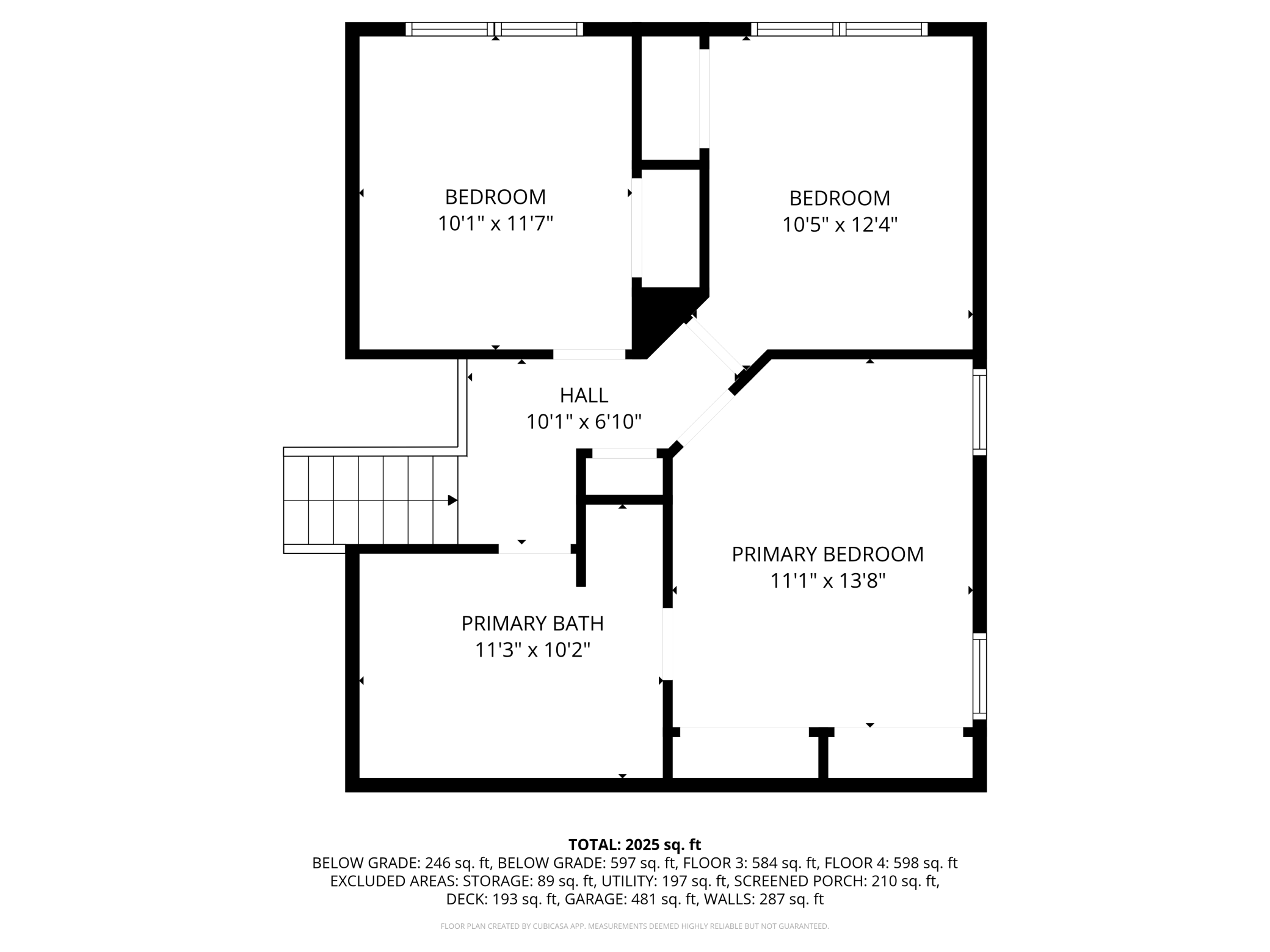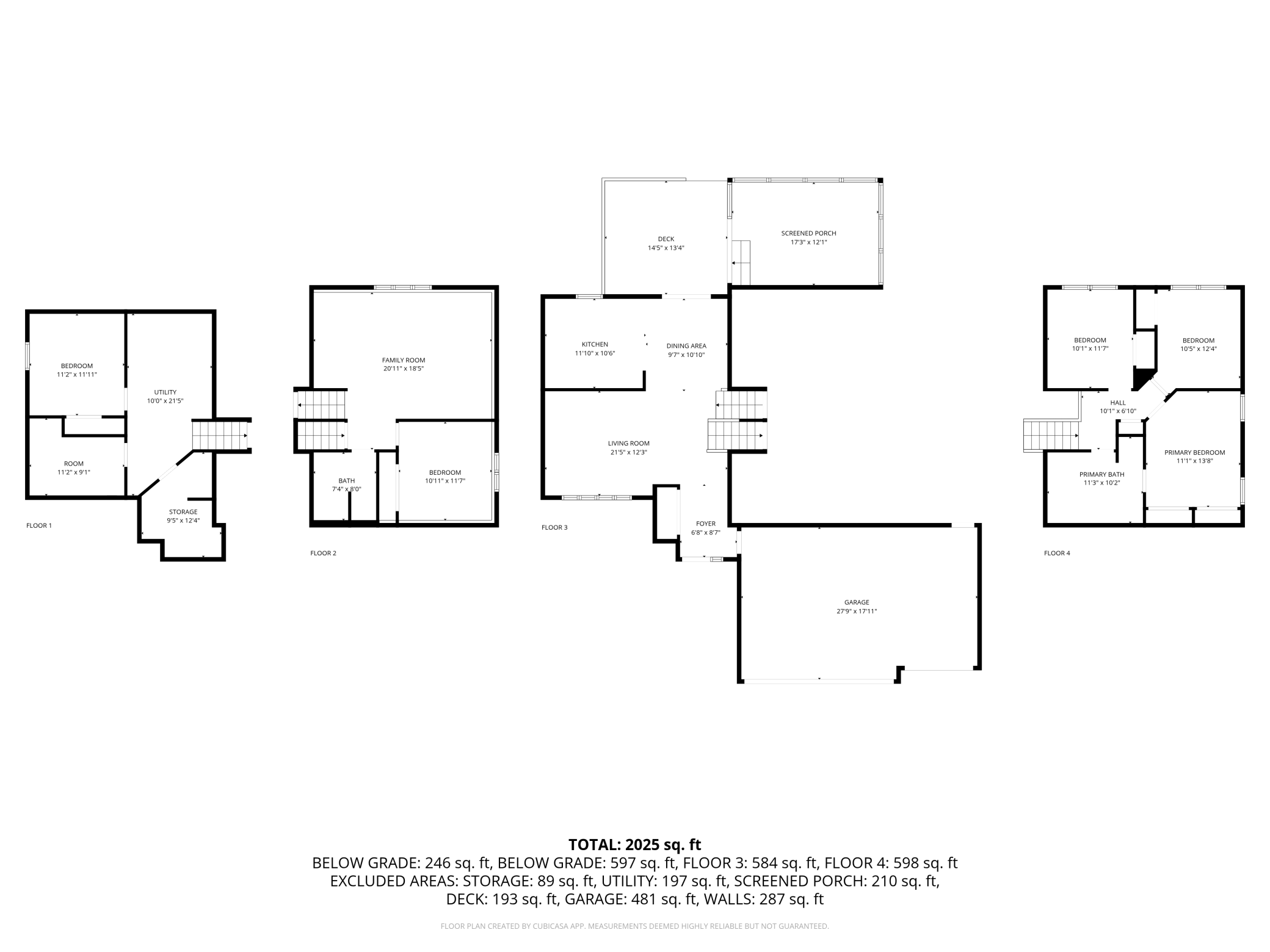
Property Listing
Description
Come and enjoy this beautifully updated 4-level home with a bonus 3-season porch! Located on the north side of Mankato in a cul-de-sac, this property offers a spacious layout, quality updates, and a 3-stall garage. The open-concept main level features vaulted ceilings and a seamless flow between the living room, dining area, and updated kitchen with modern stainless steel appliances, seamless solid-surface countertops, a new sink with touch Delta faucet, pot filler, and upper/lower lighting—controlled by remote or Alexa. Off the dining room, enjoy a large deck and 3-season porch—perfect for entertaining or relaxing. Upstairs, you’ll find three bedrooms, including a primary suite with dual closets and an updated private bath featuring a new vanity with granite sink, fresh tile, and a new mini split for added comfort. The lower level includes a generous family room, a fourth bedroom, and another full bath, while the newly finished basement adds a fifth bedroom and flexible living space ideal for guests or a home office. Major updates include a new roof (2023), furnace and central air (2022), water heater (2025), updated water softener (2020), new carpet (2025), newer flooring in bedrooms and family room, updated blinds, new WiFi garage door openers, updated interior doors, and an updated screen door. With over 2,000 finished square feet and thoughtful modern upgrades throughout, this move-in-ready home truly stands out. Schedule your private showing today!Property Information
Status: Active
Sub Type: ********
List Price: $395,000
MLS#: 6808805
Current Price: $395,000
Address: 113 Bunker Court, Mankato, MN 56001
City: Mankato
State: MN
Postal Code: 56001
Geo Lat: 44.187649
Geo Lon: -93.955423
Subdivision: Country Club Estates 6
County: Blue Earth
Property Description
Year Built: 2001
Lot Size SqFt: 8712
Gen Tax: 4102
Specials Inst: 0
High School: ********
Square Ft. Source:
Above Grade Finished Area:
Below Grade Finished Area:
Below Grade Unfinished Area:
Total SqFt.: 2614
Style: Array
Total Bedrooms: 5
Total Bathrooms: 2
Total Full Baths: 2
Garage Type:
Garage Stalls: 3
Waterfront:
Property Features
Exterior:
Roof:
Foundation:
Lot Feat/Fld Plain: Array
Interior Amenities:
Inclusions: ********
Exterior Amenities:
Heat System:
Air Conditioning:
Utilities:


