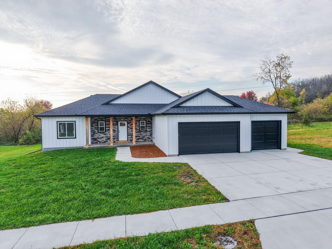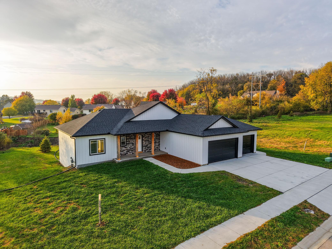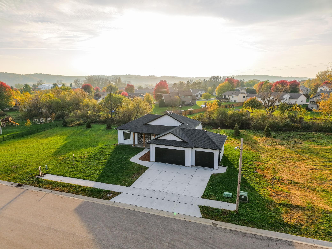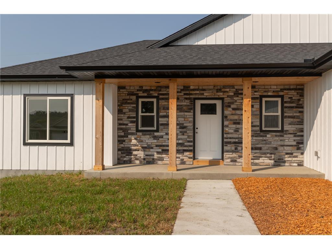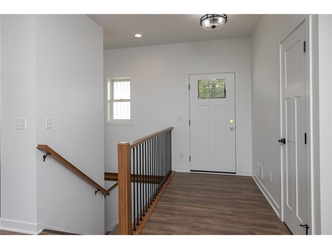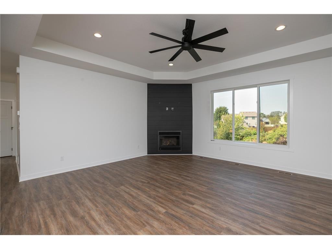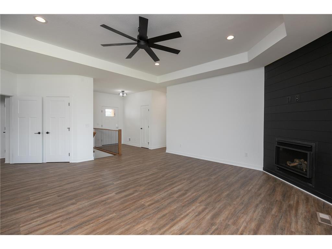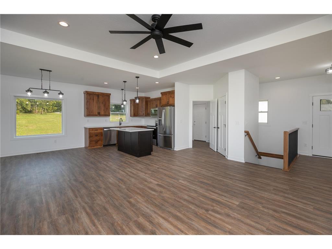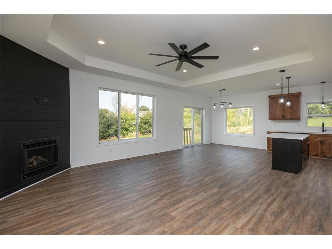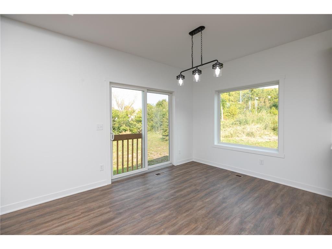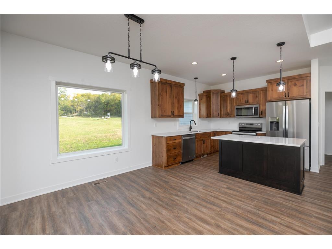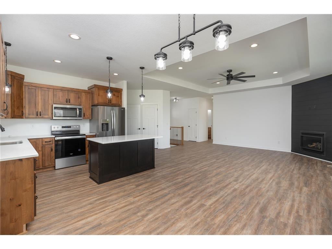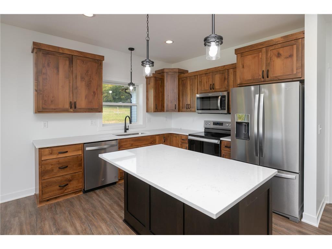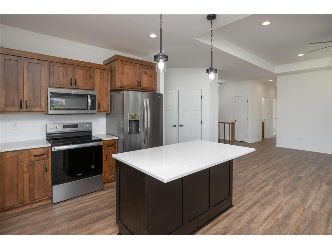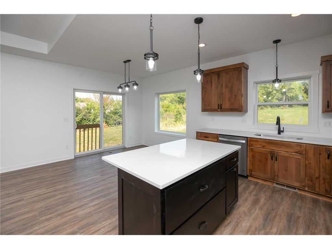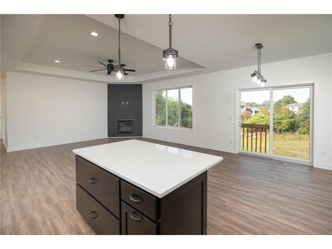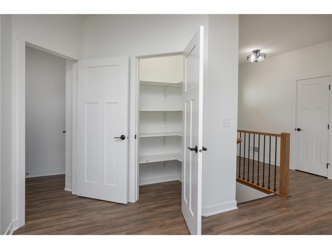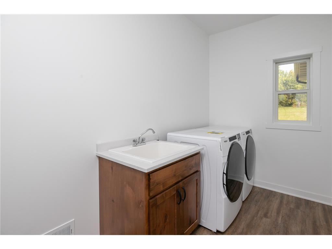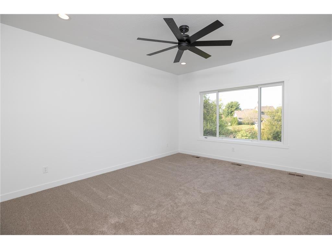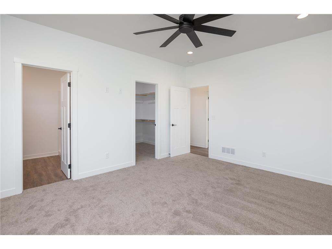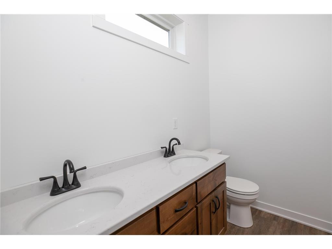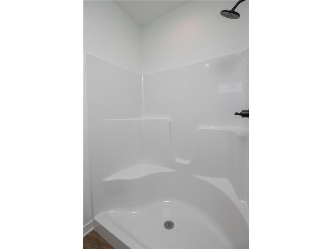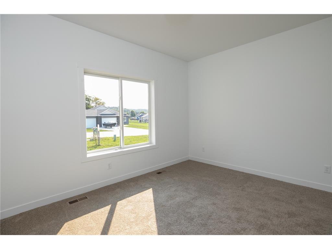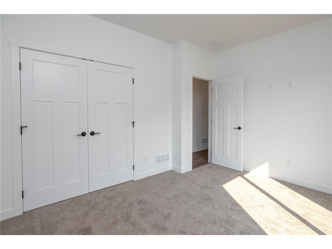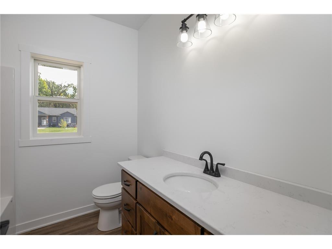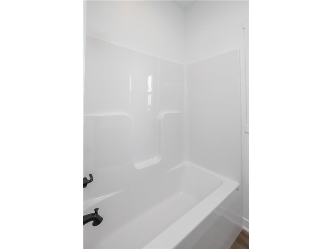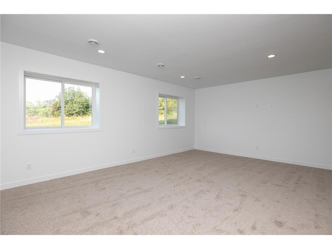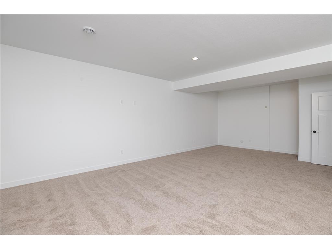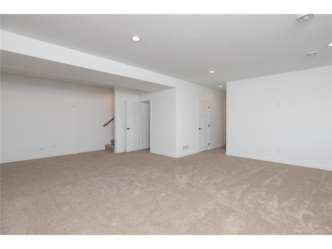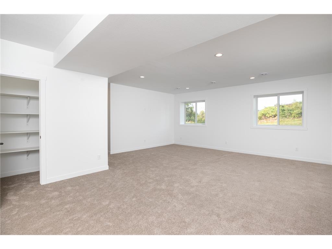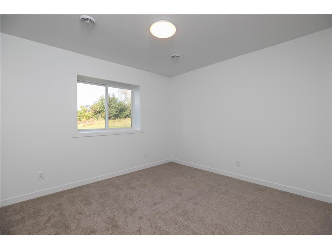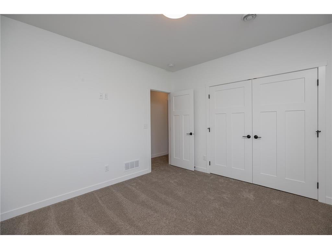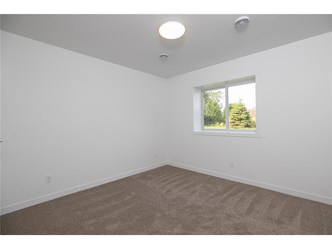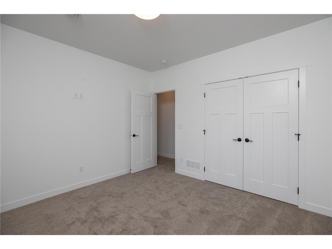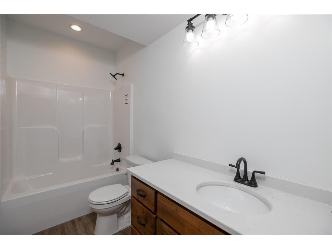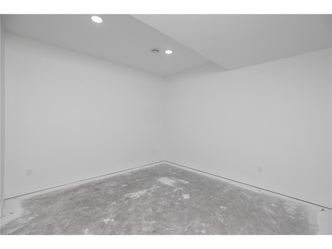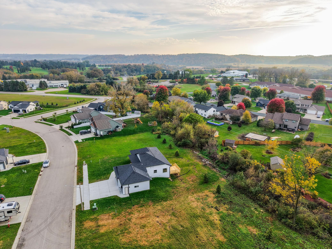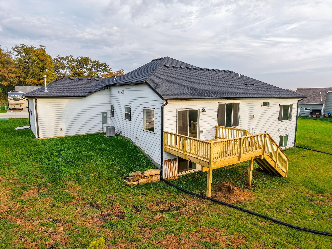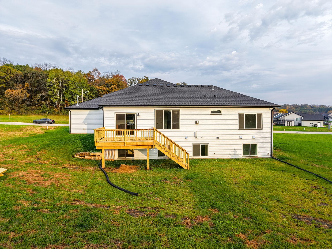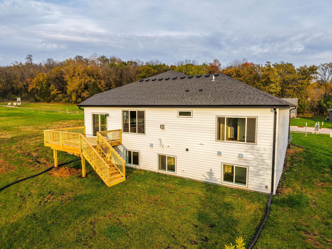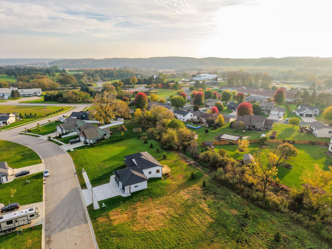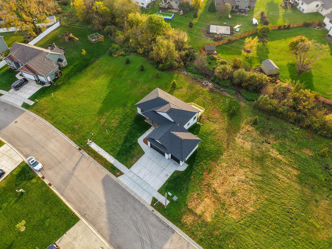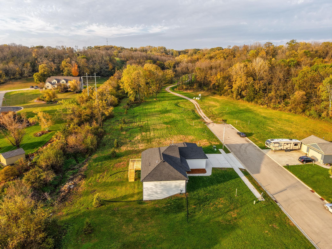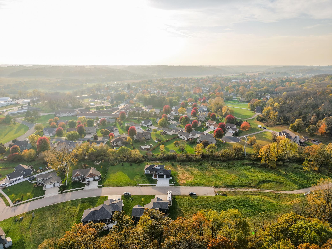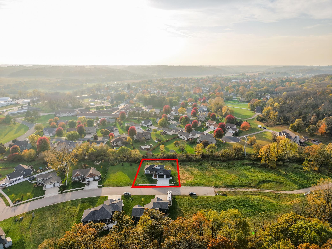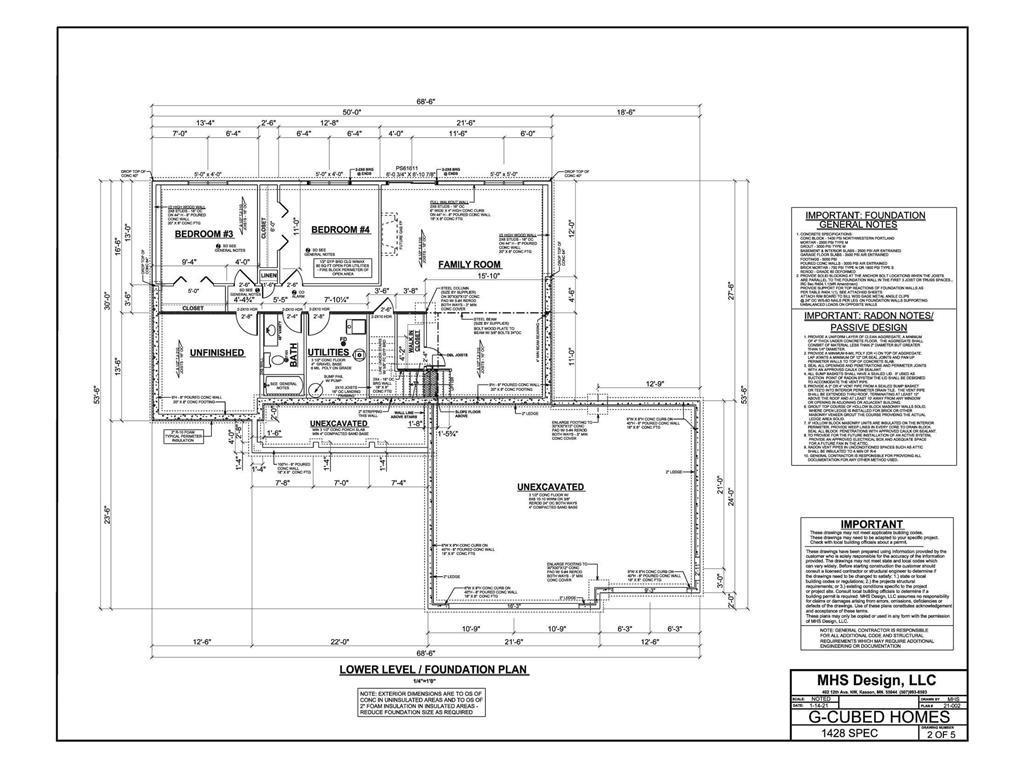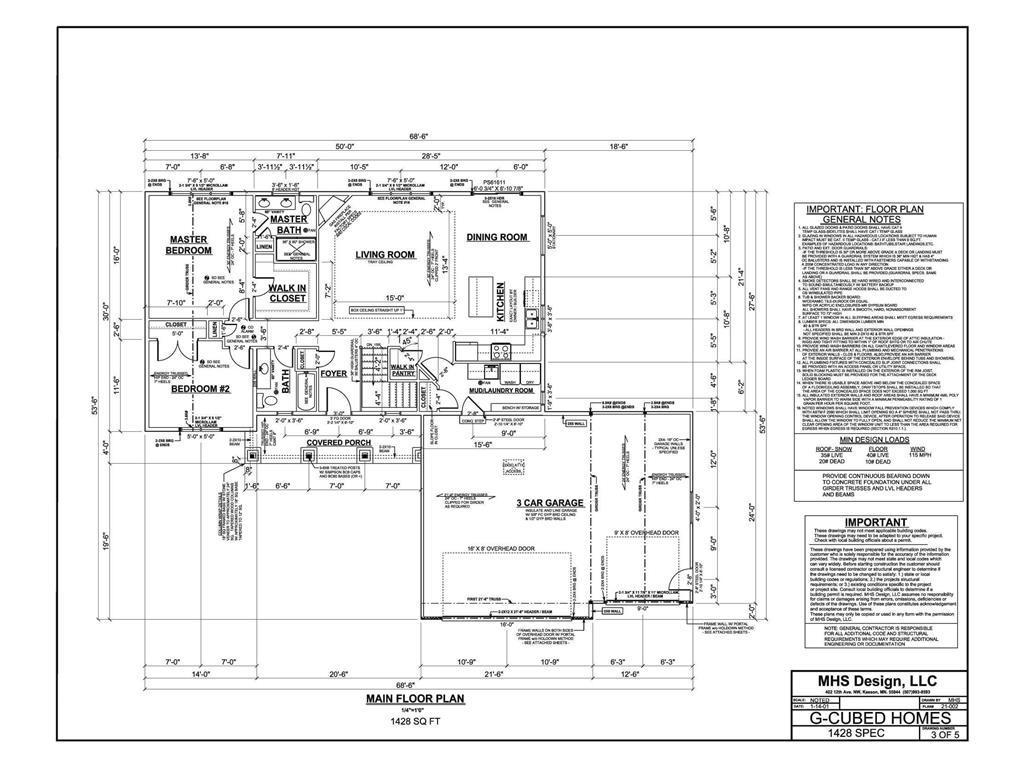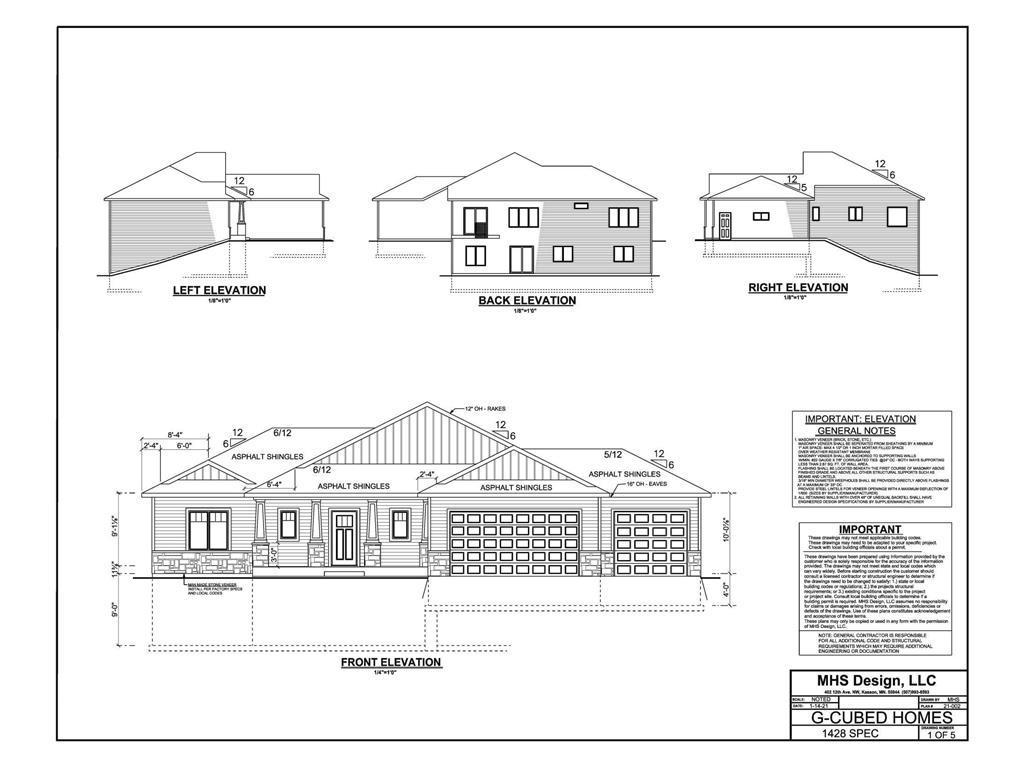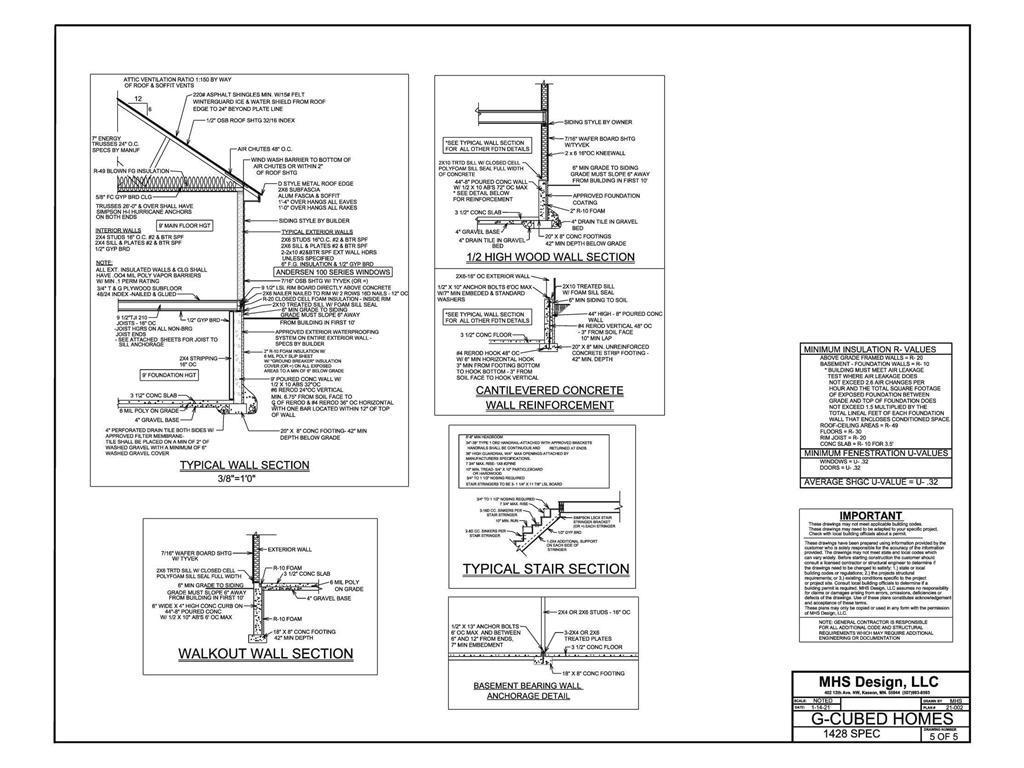
Property Listing
Description
Brand-New Custom Home in a Peaceful Chatfield Setting! Welcome to this stunning new construction home showcasing custom craftsmanship, modern finishes, and a peaceful private backyard. From the moment you step inside, you’ll appreciate the bright, open layout that perfectly blends style and functionality. The main level centers around a beautiful fireplace that serves as the focal point of the living area, adding warmth and elegance to the open-concept design. The kitchen features quartz countertops, stainless steel appliances, and a large island that flows effortlessly into the dining and living spaces, ideal for entertaining or cozy nights in. Step out to the deck and enjoy the serene, tree-lined backyard, a perfect spot for morning coffee or evening relaxation. The primary ensuite delivers everyday luxury with a spacious layout, walk-in closet, and private bath featuring modern finishes. Two additional bedrooms and main-level laundry make living easy and convenient. The lower level offers room to grow, with space for additional bedrooms, a large family room, or an office—tailored to your lifestyle. Additional highlights include a three-car garage, energy-efficient design, and timeless detailing throughout. Nestled in a quiet neighborhood on Chatfield’s southeast side, this home offers the perfect blend of modern comfort, privacy, and small-town charm, all in one exceptional property!Property Information
Status: Active
Sub Type: ********
List Price: $550,000
MLS#: 6808501
Current Price: $550,000
Address: 477 SE Amco Lane, Chatfield, MN 55923
City: Chatfield
State: MN
Postal Code: 55923
Geo Lat: 43.841493
Geo Lon: -92.173537
Subdivision: Amco Second Add
County: Fillmore
Property Description
Year Built: 2023
Lot Size SqFt: 15681.6
Gen Tax: 242
Specials Inst: 0
High School: ********
Square Ft. Source:
Above Grade Finished Area:
Below Grade Finished Area:
Below Grade Unfinished Area:
Total SqFt.: 2772
Style: Array
Total Bedrooms: 4
Total Bathrooms: 3
Total Full Baths: 2
Garage Type:
Garage Stalls: 3
Waterfront:
Property Features
Exterior:
Roof:
Foundation:
Lot Feat/Fld Plain:
Interior Amenities:
Inclusions: ********
Exterior Amenities:
Heat System:
Air Conditioning:
Utilities:


