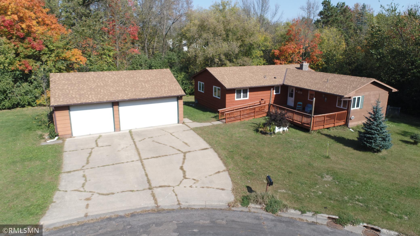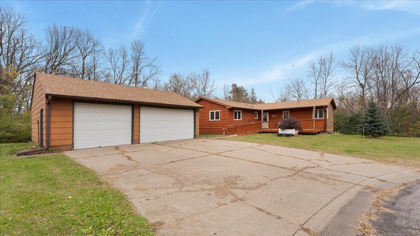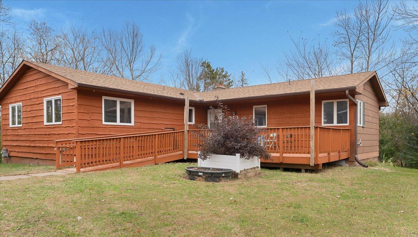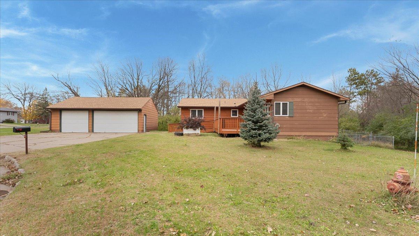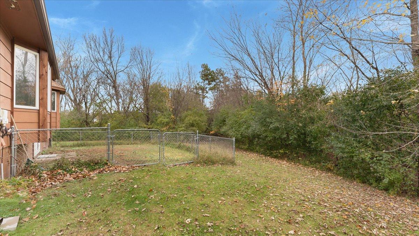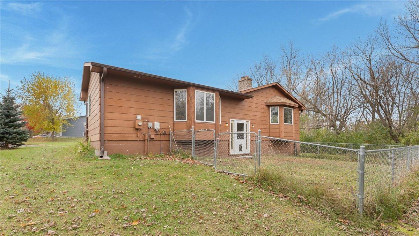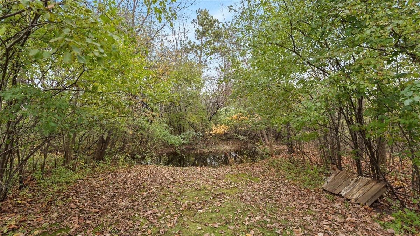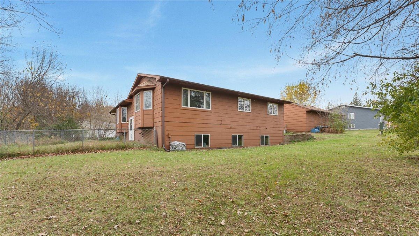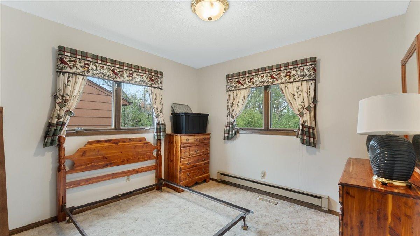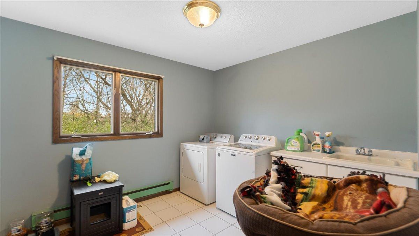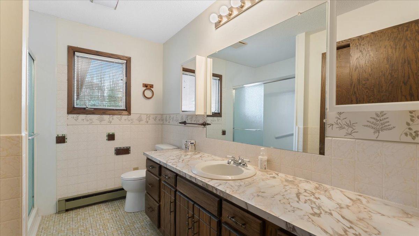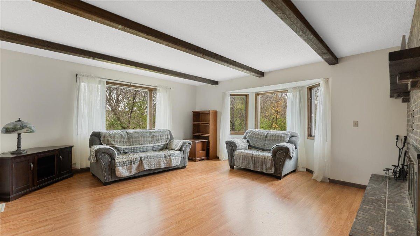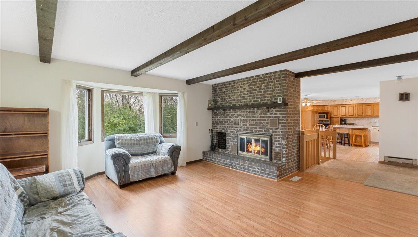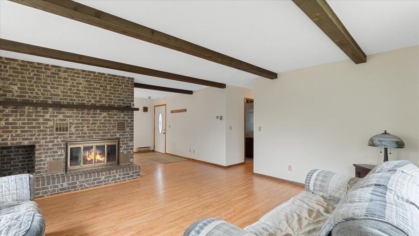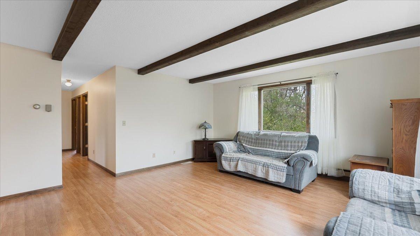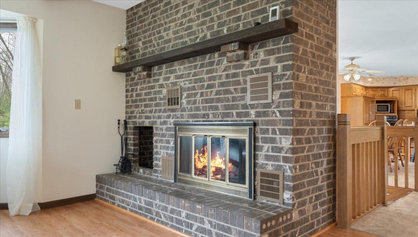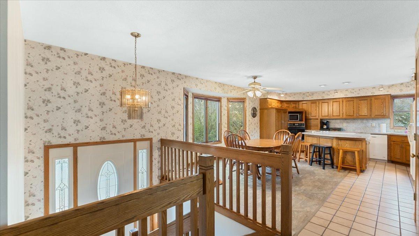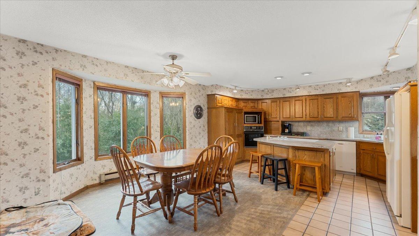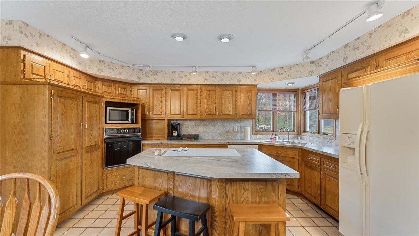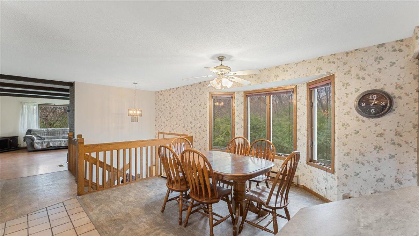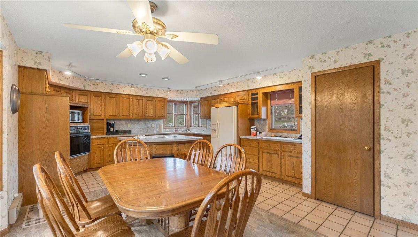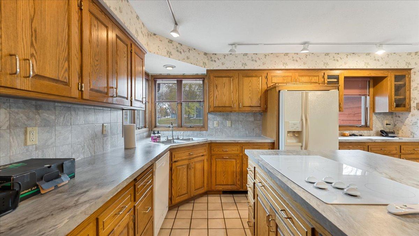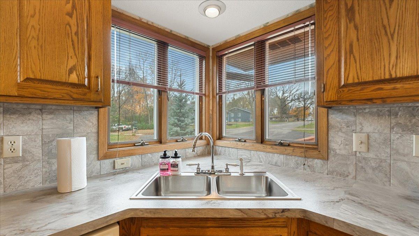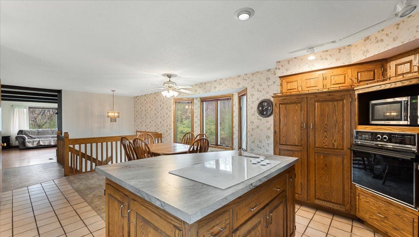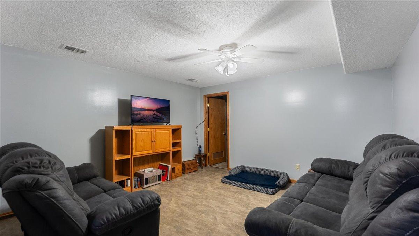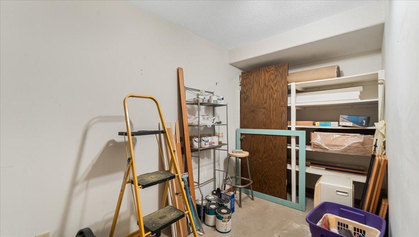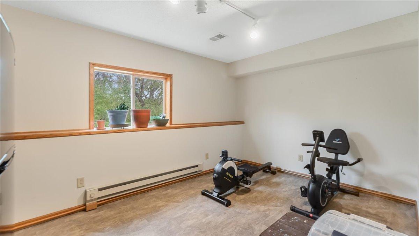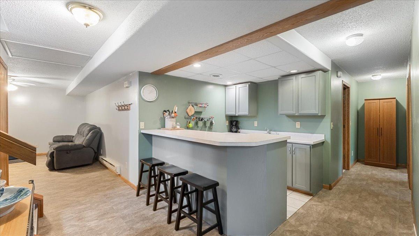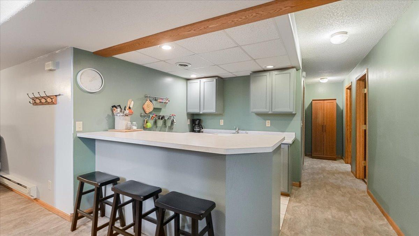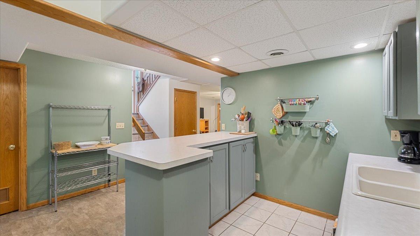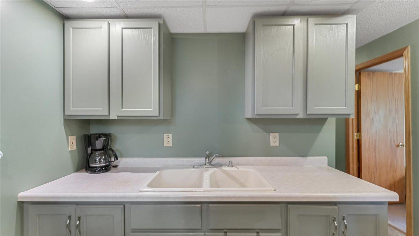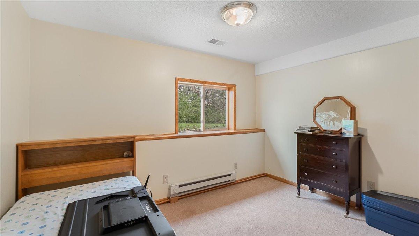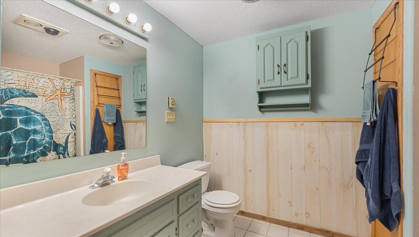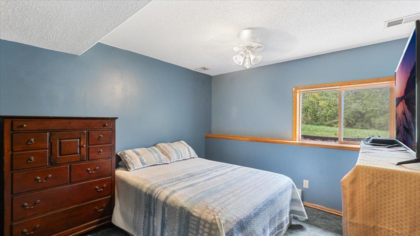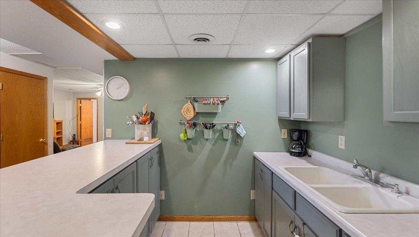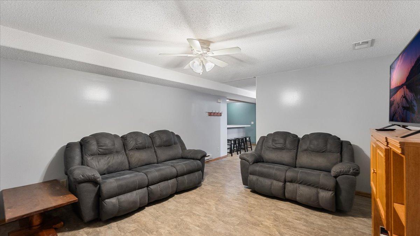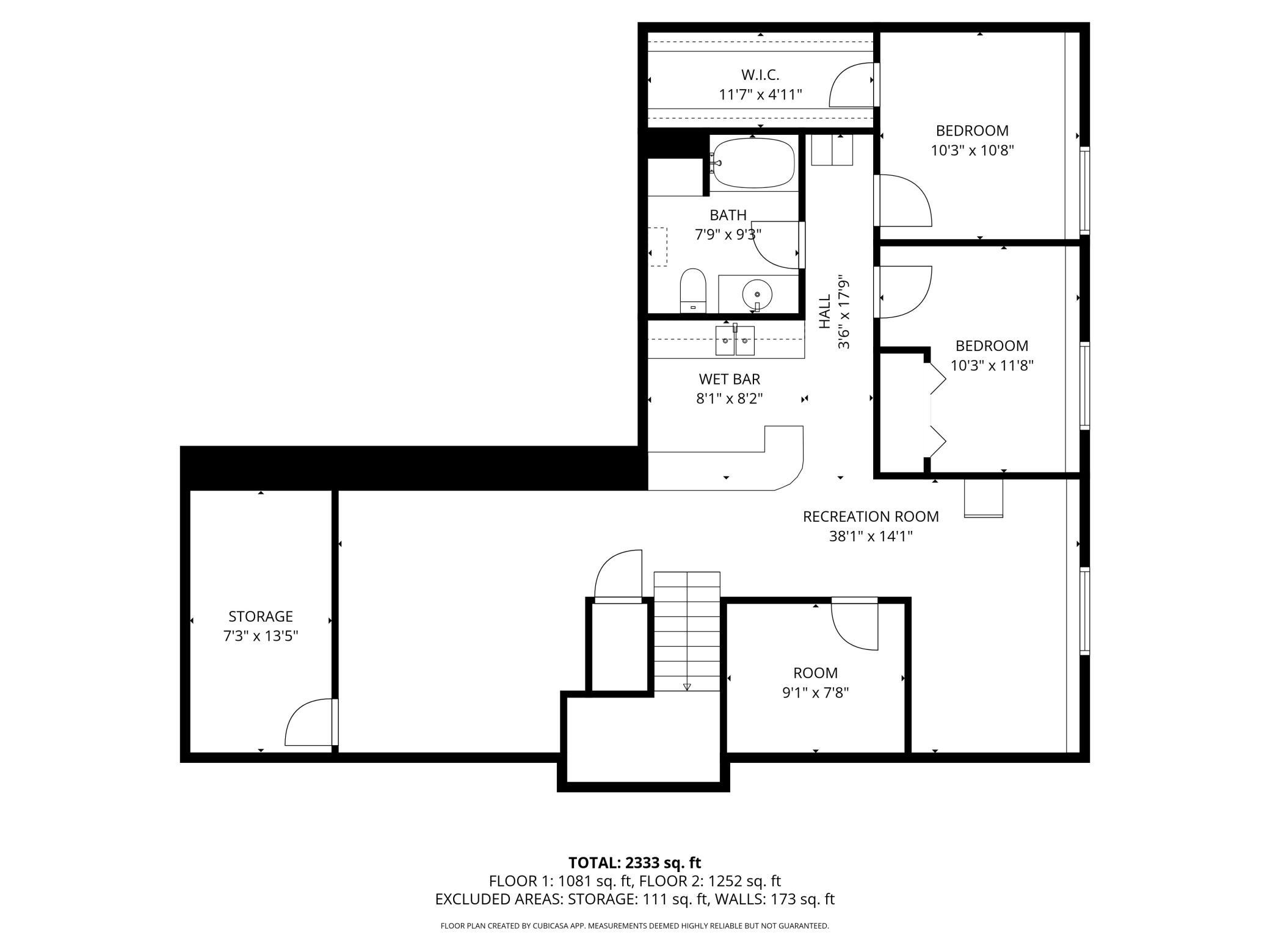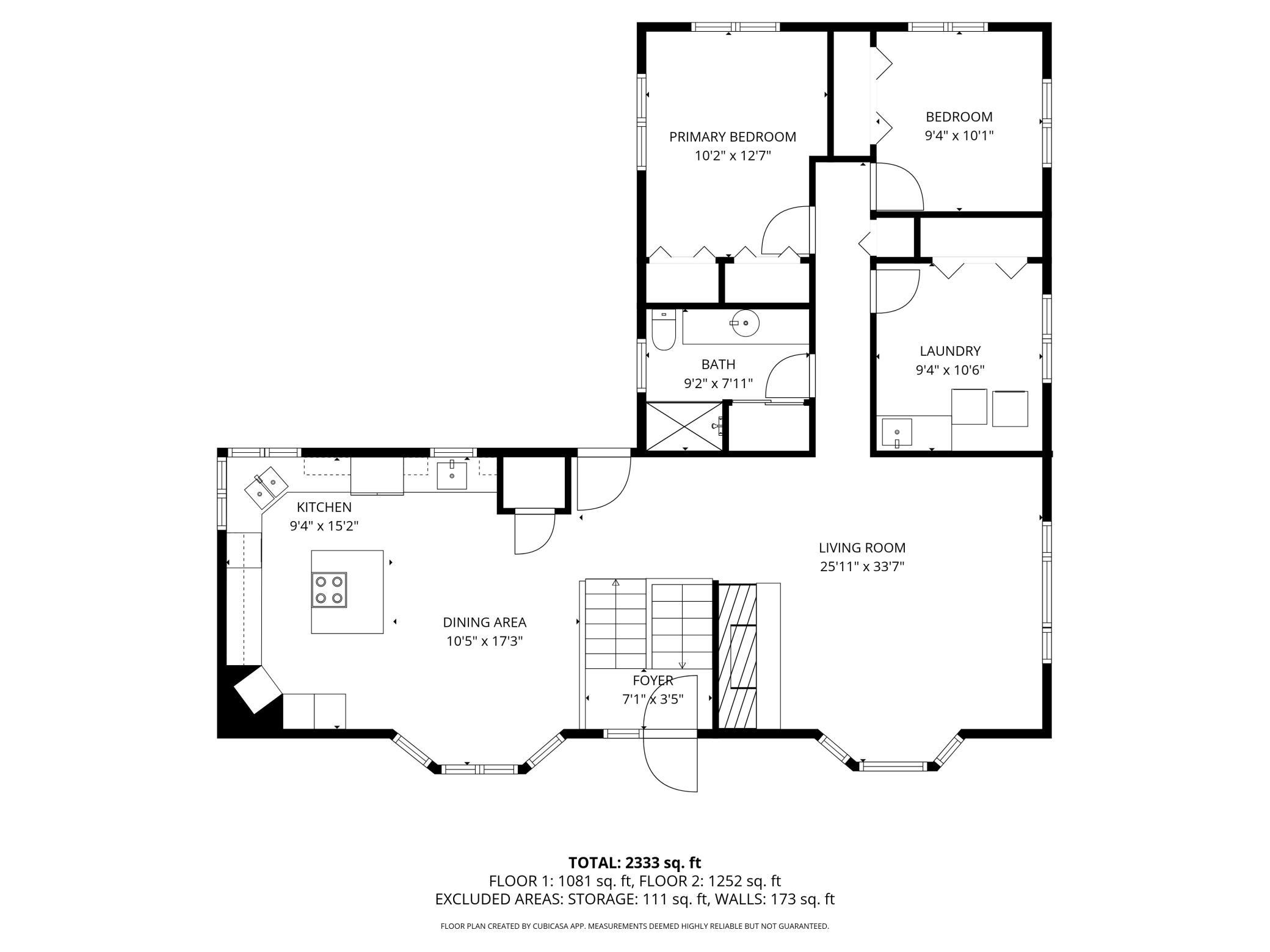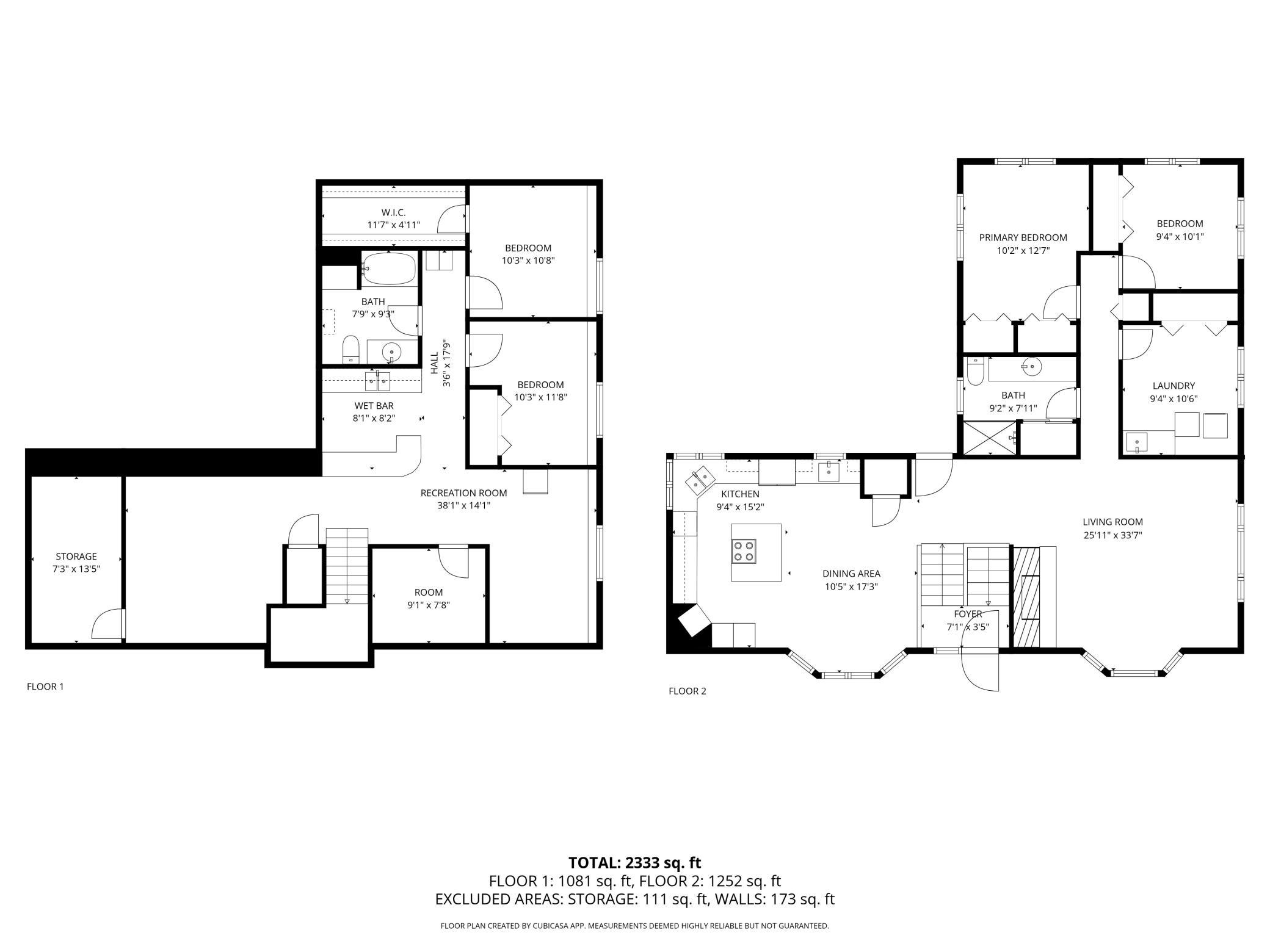
Property Listing
Description
Beautiful 4-Bedroom Rambler on a Quiet Cul-de-Sac Welcome home to this exceptionally well-maintained 4-bedroom, 2-bath rambler offering true one-level living at the end of a peaceful cul-de-sac. Enjoy the tranquil natural habitat views from the private, fully fenced backyard—perfect for relaxation or entertaining. The spacious main level features a bright kitchen with a center island, convenient main-floor laundry, and a comfortable layout with 2 bedrooms and 1 bath on the main level. A wheelchair ramp and partially wheelchair-friendly design make this home accessible for all. The walk-out lower level includes a partial second kitchen—ideal for guests, hobbies, or extended family living. Cozy up by the gas fireplace, and appreciate the comfort of forced-air heating with supplemental electric baseboard heat. Outdoor living shines with a large front deck and a detached 3-car garage offering plenty of storage and parking space. With newer architectural shingles (approx. 3 years old) and thoughtful maintenance throughout, this home is truly move-in ready. Key Features: 4 Bedrooms | 2 Baths | 1-Level Living Private, Fully Fenced Backyard with Natural Habitat View Walk-Out Basement with Partial Second Kitchen Wheelchair Ramp & Accessible Main Level Gas Fireplace | Forced Air + Electric Heat Detached 3-Car Garage | Spacious Front Deck Newer Roof | Quiet Cul-de-Sac Location Impeccably Maintained and Move-In ReadyProperty Information
Status: Active
Sub Type: ********
List Price: $310,000
MLS#: 6808396
Current Price: $310,000
Address: 310 5th Street NE, Milaca, MN 56353
City: Milaca
State: MN
Postal Code: 56353
Geo Lat: 45.886177
Geo Lon: -93.560053
Subdivision: Johnson-Lunn Addn
County: Mille Lacs
Property Description
Year Built: 1976
Lot Size SqFt: 18730.8
Gen Tax: 3380
Specials Inst: 0
High School: ********
Square Ft. Source:
Above Grade Finished Area:
Below Grade Finished Area:
Below Grade Unfinished Area:
Total SqFt.: 2700
Style: Array
Total Bedrooms: 4
Total Bathrooms: 2
Total Full Baths: 2
Garage Type:
Garage Stalls: 3
Waterfront:
Property Features
Exterior:
Roof:
Foundation:
Lot Feat/Fld Plain: Array
Interior Amenities:
Inclusions: ********
Exterior Amenities:
Heat System:
Air Conditioning:
Utilities:


