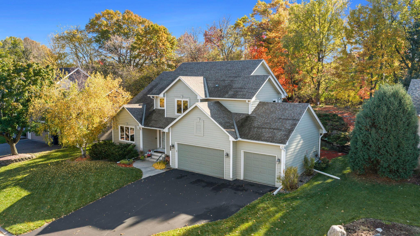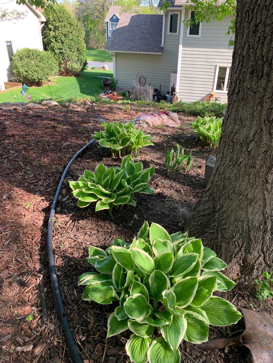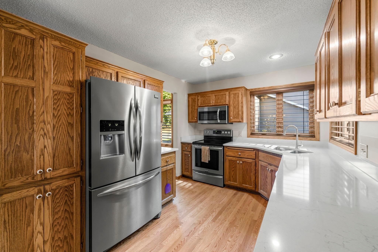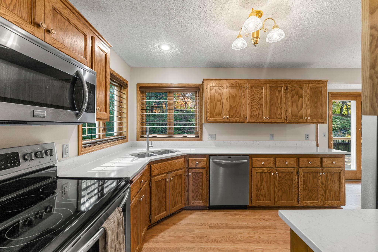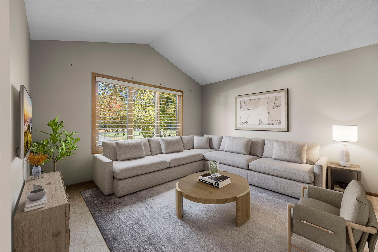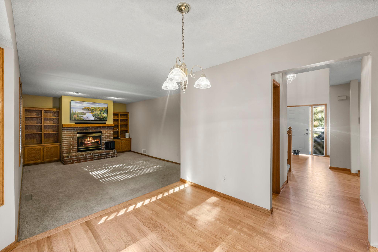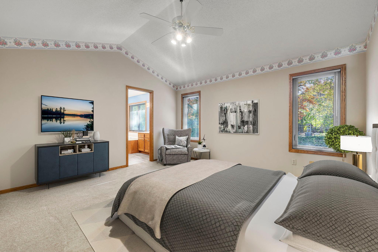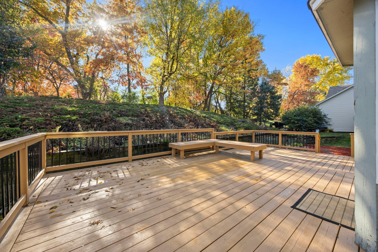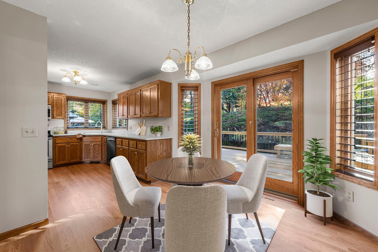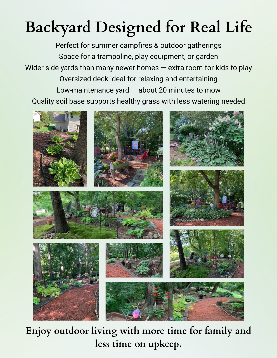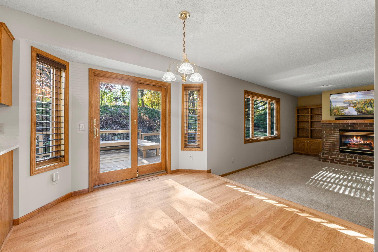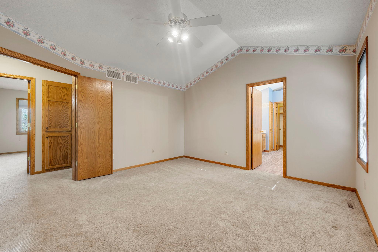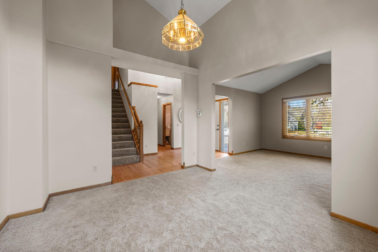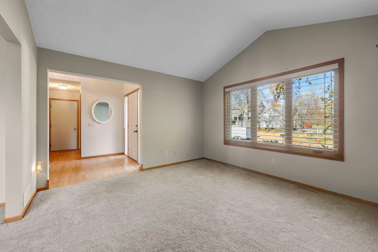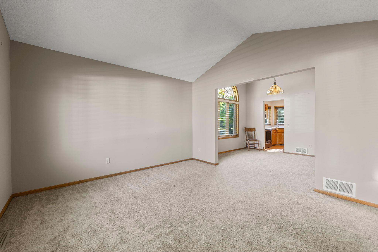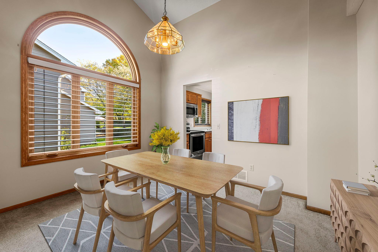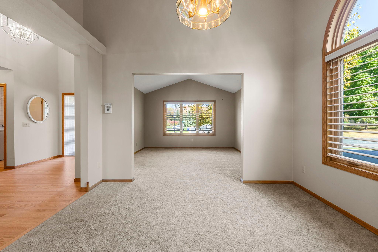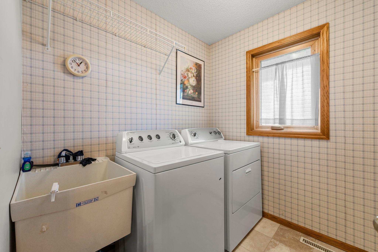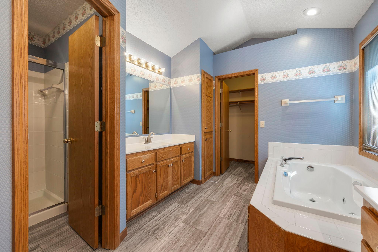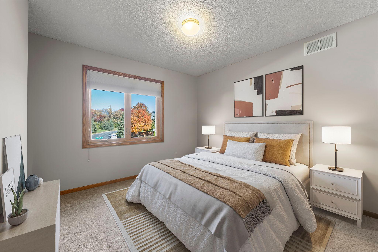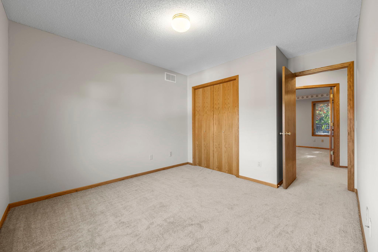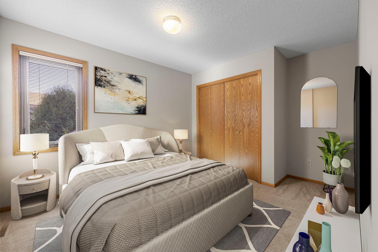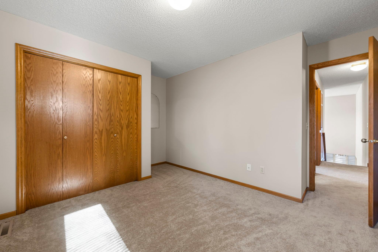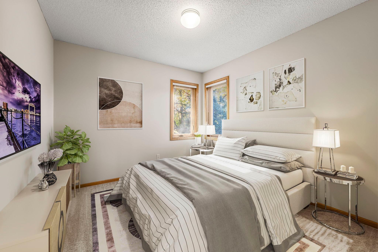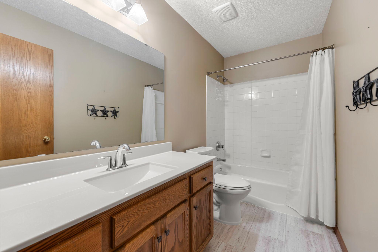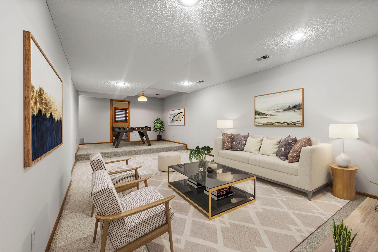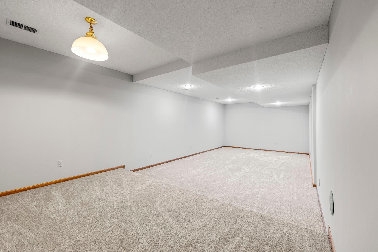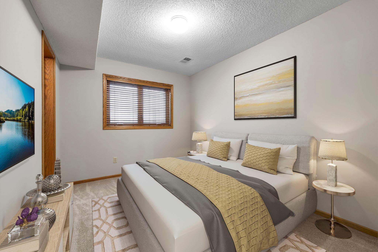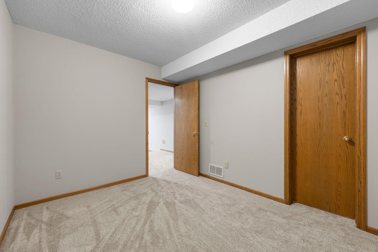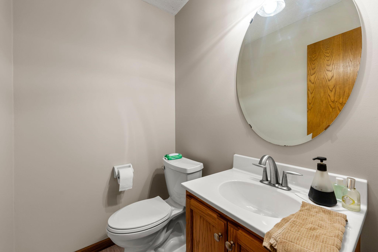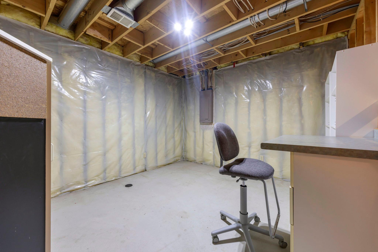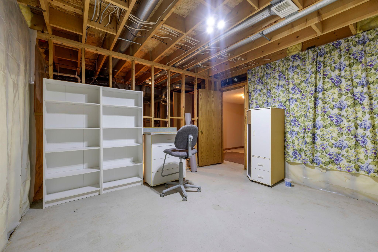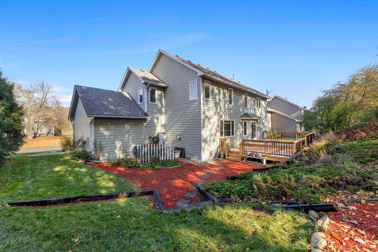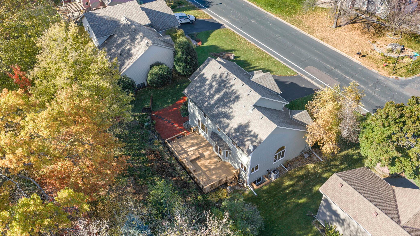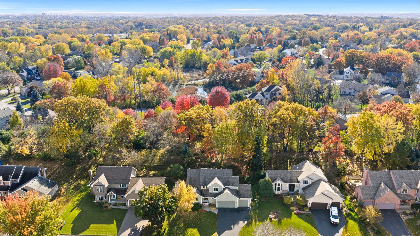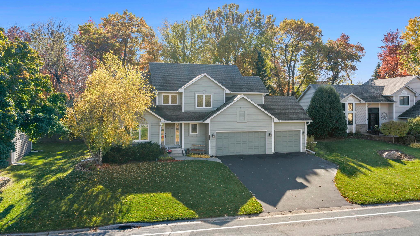
Property Listing
Description
This beautifully maintained two-story home is nestled in a mature, tree-lined neighborhood and offers a perfect blend of comfort, functionality, and space. Step inside to a bright foyer with vaulted ceilings and a spacious living and dining room filled with natural light. The kitchen features stainless steel appliances, ample cabinetry, and an eat-in dining space with backyard views. Just off the kitchen, the cozy family room with a brick fireplace creates the perfect spot for gatherings, and sliding doors to the deck are located off the informal dining area, providing easy access to outdoor living. Upstairs, you’ll find four bedrooms, including a primary suite with vaulted ceilings, a walk-in closet, and a private bath featuring dual vanities, a jetted Jacuzzi-style tub, and a separate shower and toilet privacy room. The lower level adds flexibility with an additional bedroom, office, bathroom, and a large recreation room—ideal for movie nights, game days, or a home gym—plus plenty of storage. The basement bathroom is currently a rough-in ready for a future 3/4 bath. Outside, enjoy a backyard retreat with landscaped gardens, mature trees, and a firepit area. The neighborhood offers access to Crystal Lake Golf Course, Steve Michaud Park with the Land of Amazement, and a playground just two blocks away. Residents also enjoy association access to Goose Lake. Conveniently near the 35E/35W split, the commute to the airport, St. Paul, or Minneapolis is quick and easy. Located in the highly regarded Lakeville School District, this home blends comfort, community, and convenience.Property Information
Status: Active
Sub Type: ********
List Price: $510,000
MLS#: 6808228
Current Price: $510,000
Address: 9780 170th Street W, Lakeville, MN 55044
City: Lakeville
State: MN
Postal Code: 55044
Geo Lat: 44.703212
Geo Lon: -93.263946
Subdivision: Lynwood North 2nd Add
County: Dakota
Property Description
Year Built: 1991
Lot Size SqFt: 12632.4
Gen Tax: 4558
Specials Inst: 0
High School: Lakeville
Square Ft. Source:
Above Grade Finished Area:
Below Grade Finished Area:
Below Grade Unfinished Area:
Total SqFt.: 2961
Style: Array
Total Bedrooms: 5
Total Bathrooms: 3
Total Full Baths: 2
Garage Type:
Garage Stalls: 3
Waterfront:
Property Features
Exterior:
Roof:
Foundation:
Lot Feat/Fld Plain: Array
Interior Amenities:
Inclusions: ********
Exterior Amenities:
Heat System:
Air Conditioning:
Utilities:


