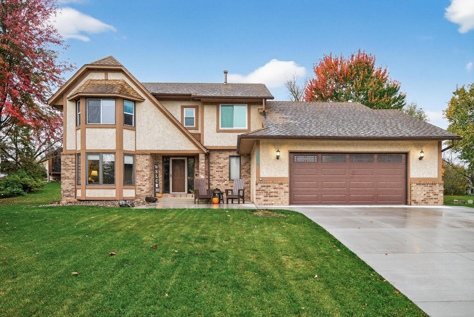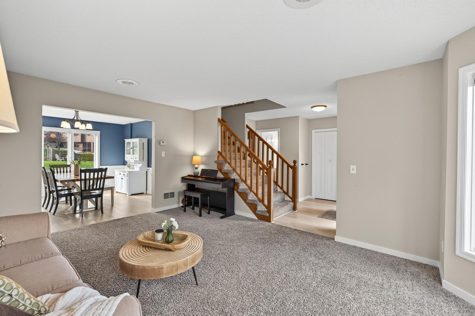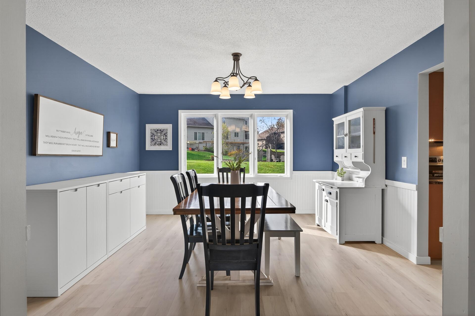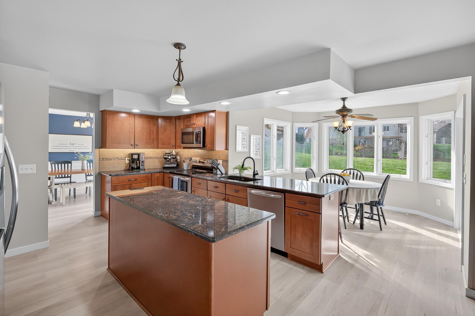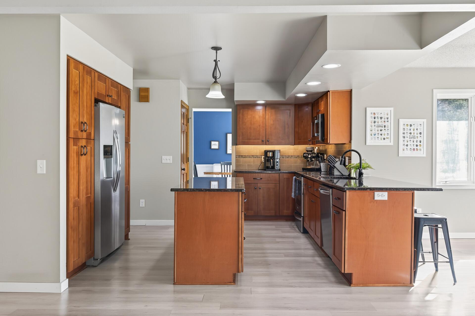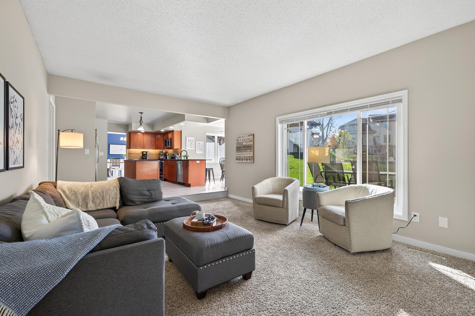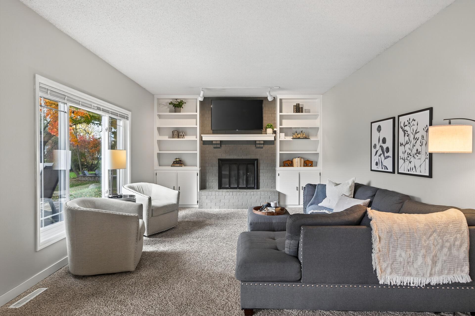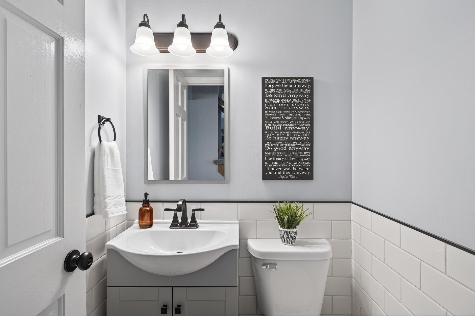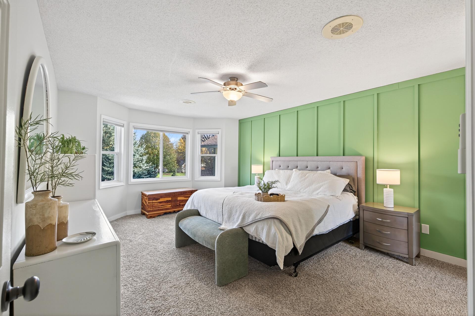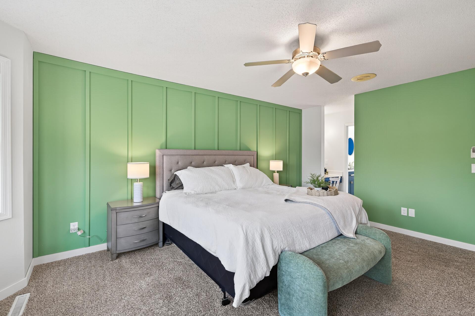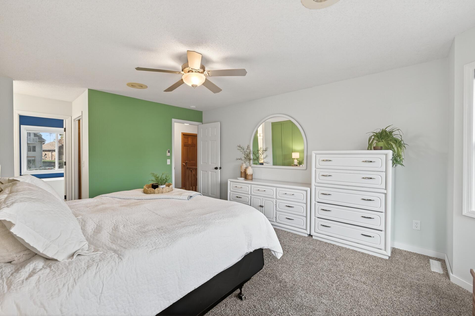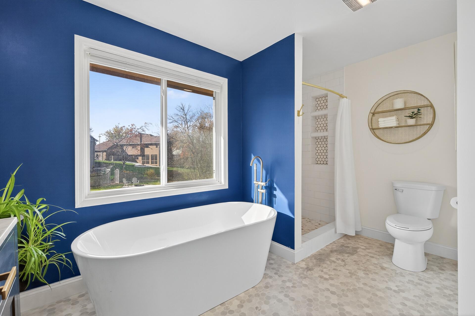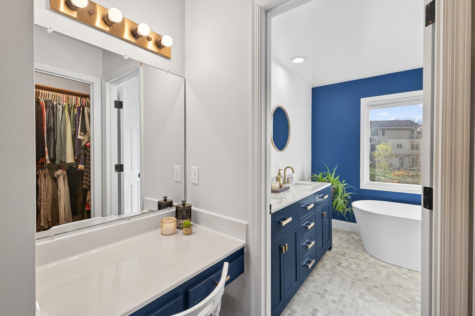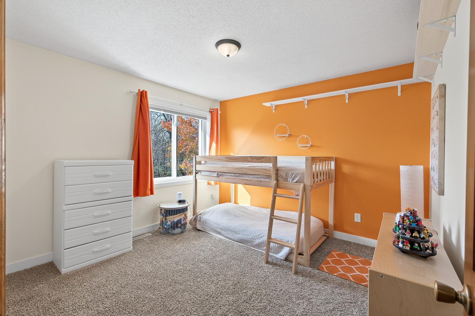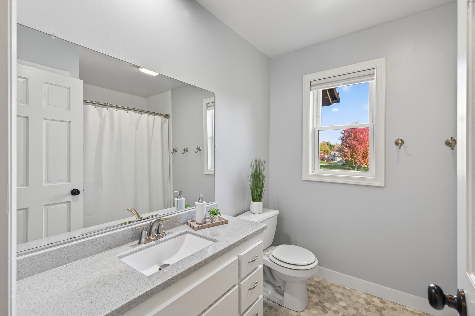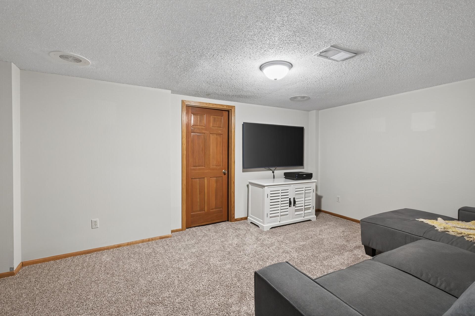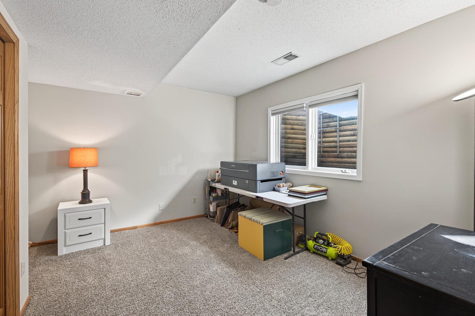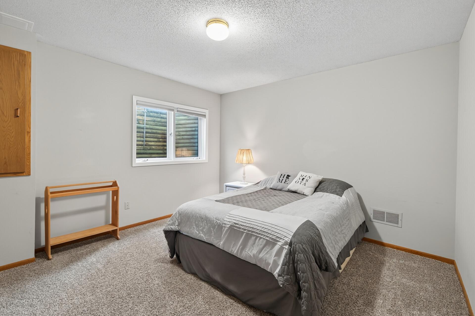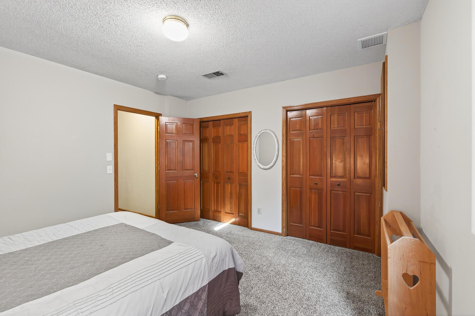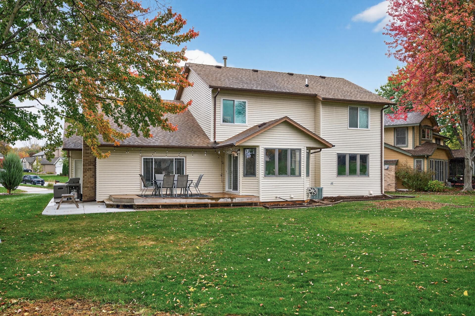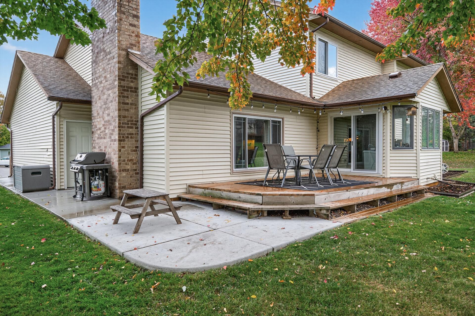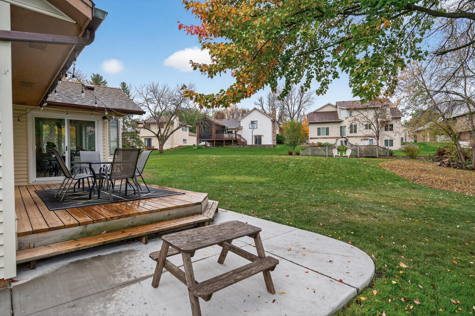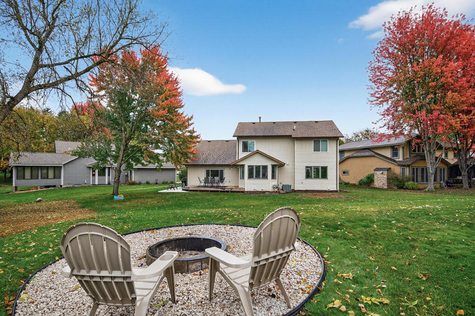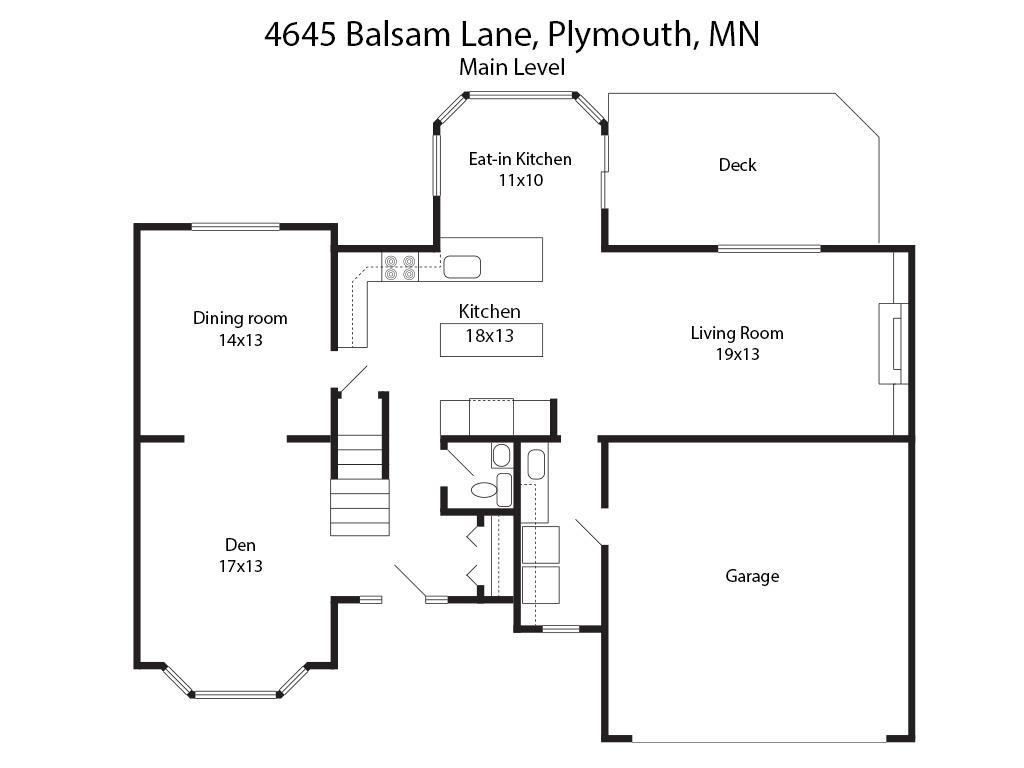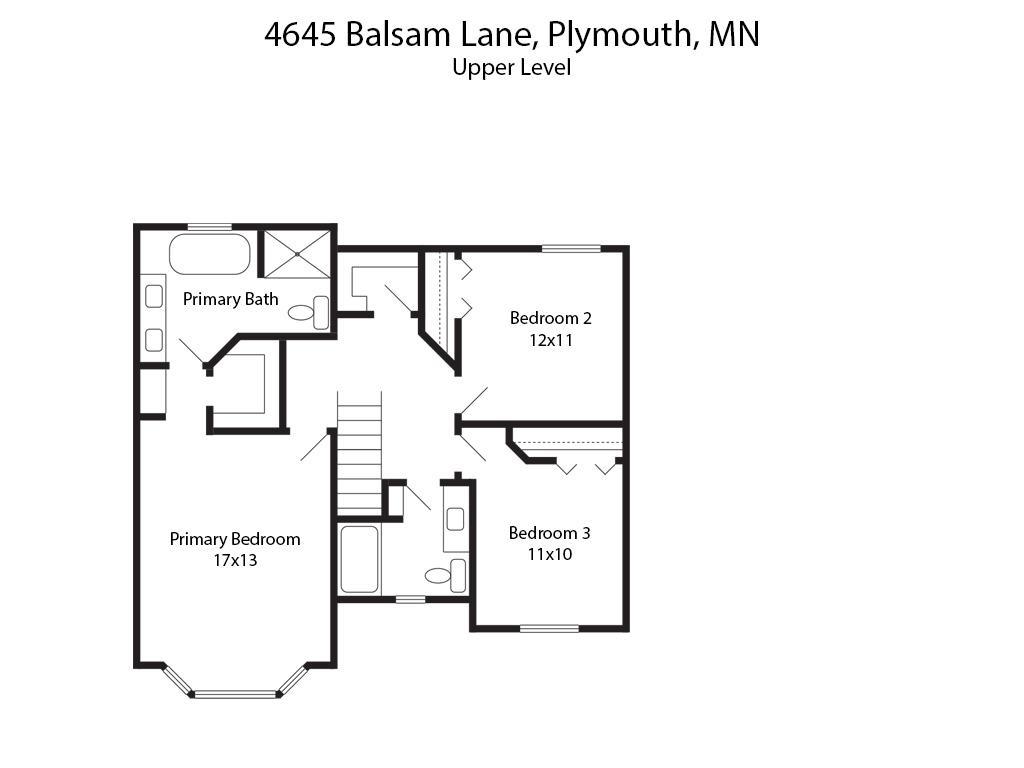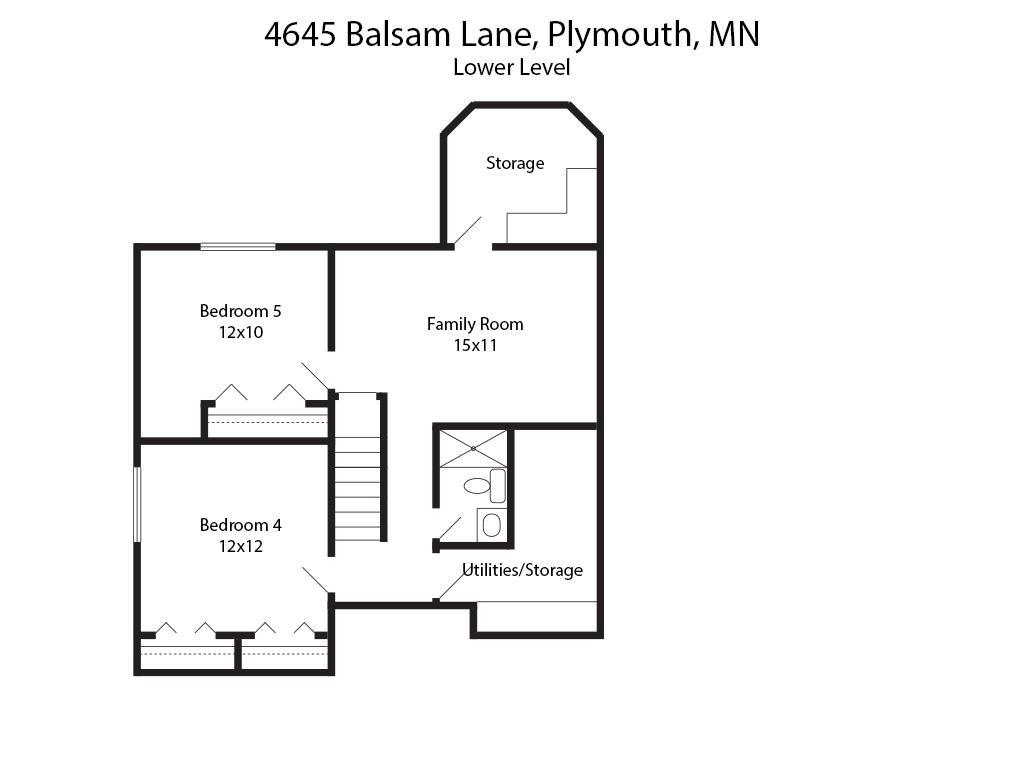
Property Listing
Description
Welcome to this spacious, inviting 2-story home that seamlessly blends comfort and functionality. The heart of the home is the large, sun-drenched kitchen featuring granite countertops, large center island and peninsula with counter seating, stainless steel appliances, and an inviting eat-in nook—perfect for casual meals and morning coffee. The open-concept layout flows effortlessly into the living room and out to the deck and backyard, making it ideal for entertaining and everyday living. The main level also offers a versatile front den, formal dining room, laundry room, and a convenient half bath. Upstairs, you'll find three well-appointed bedrooms, including a serene primary suite with a beautifully renovated ensuite bathroom complete with a freestanding tub and modern vanity. The fully finished lower level expands your living space with two additional bedrooms, a renovated 3/4 bathroom, and a cozy family room perfect for hosting guests and enjoying movie nights with loved ones. Recent updates include new luxury vinyl flooring on the main level, renovations to all four bathrooms, as well as a brand-new concrete driveway and front patio. Don’t miss this opportunity to own a thoughtfully updated home in a truly exceptional location!Property Information
Status: Active
Sub Type: ********
List Price: $575,000
MLS#: 6808183
Current Price: $575,000
Address: 4645 Balsam Lane N, Minneapolis, MN 55442
City: Minneapolis
State: MN
Postal Code: 55442
Geo Lat: 45.039369
Geo Lon: -93.423223
Subdivision: Deerwood Estates 3
County: Hennepin
Property Description
Year Built: 1985
Lot Size SqFt: 17424
Gen Tax: 6187.92
Specials Inst: 0
High School: ********
Square Ft. Source:
Above Grade Finished Area:
Below Grade Finished Area:
Below Grade Unfinished Area:
Total SqFt.: 3166
Style: Array
Total Bedrooms: 5
Total Bathrooms: 4
Total Full Baths: 2
Garage Type:
Garage Stalls: 2
Waterfront:
Property Features
Exterior:
Roof:
Foundation:
Lot Feat/Fld Plain:
Interior Amenities:
Inclusions: ********
Exterior Amenities:
Heat System:
Air Conditioning:
Utilities:


