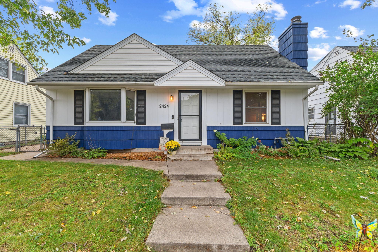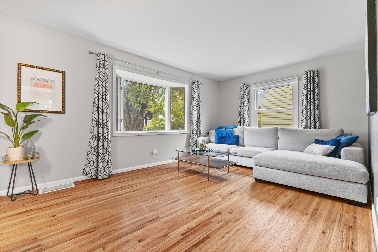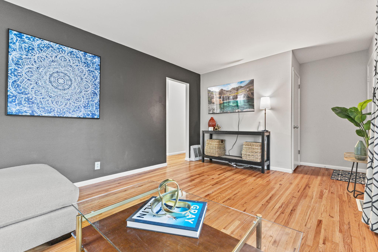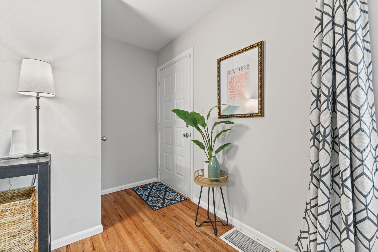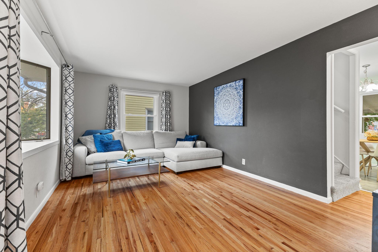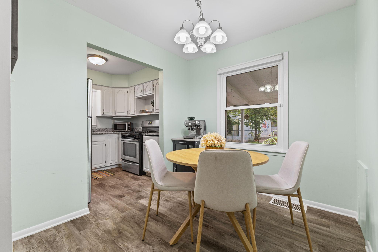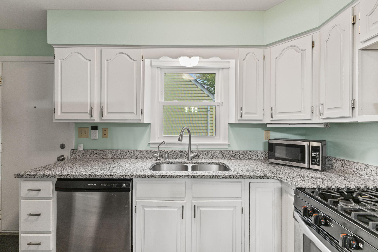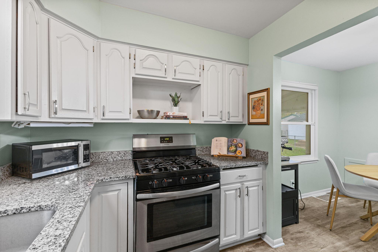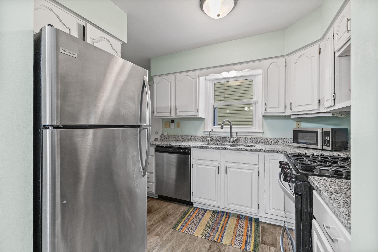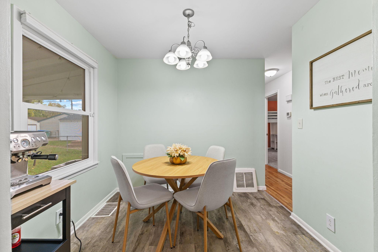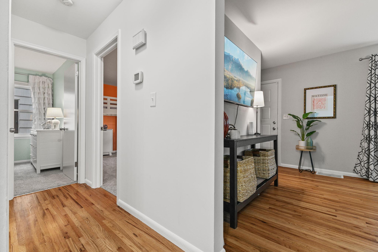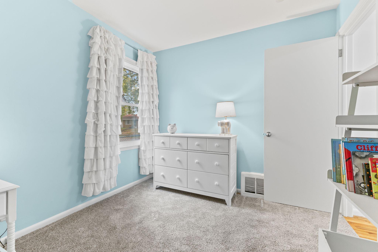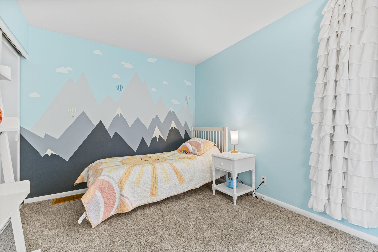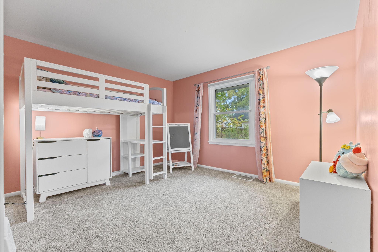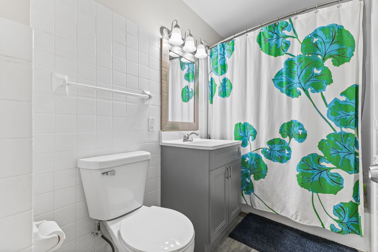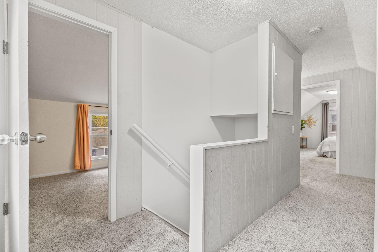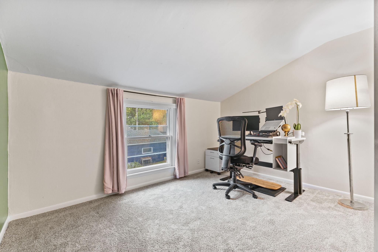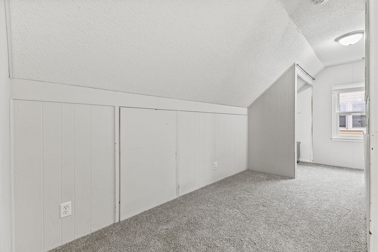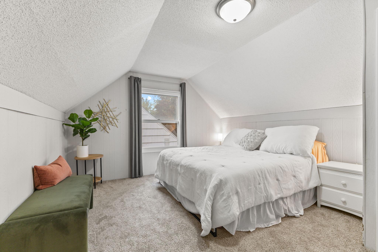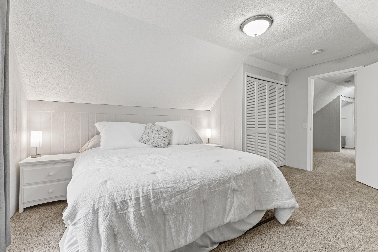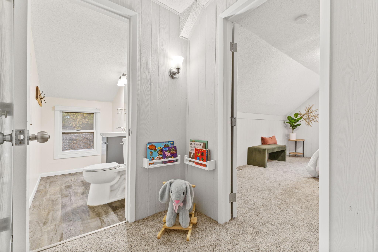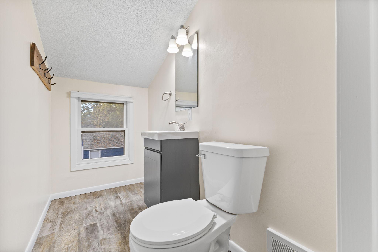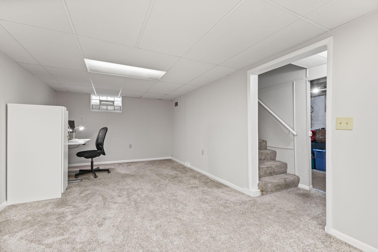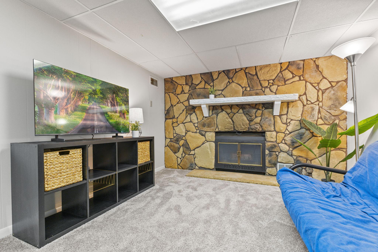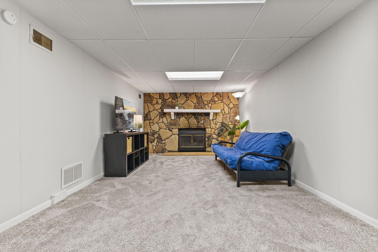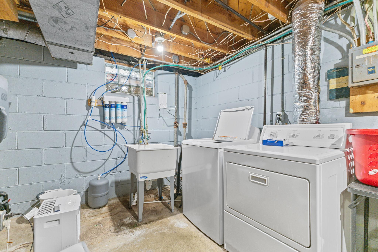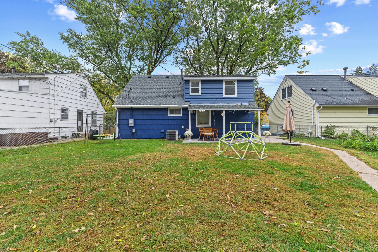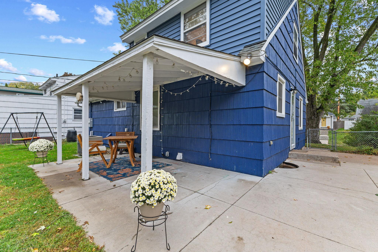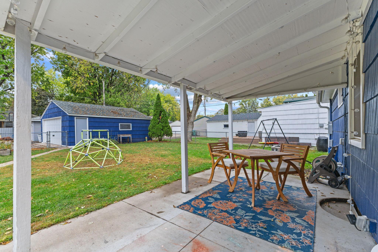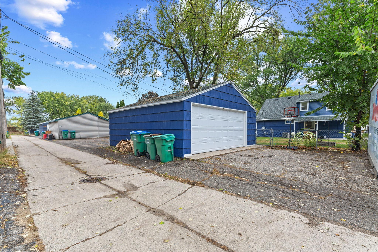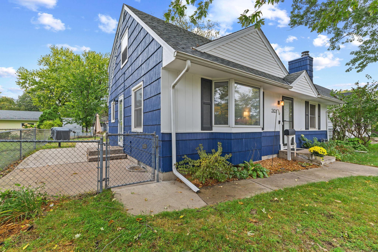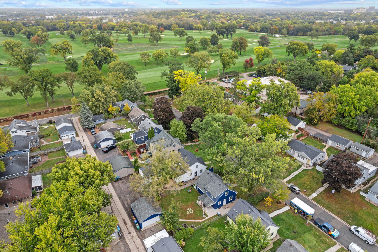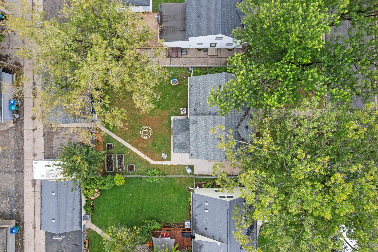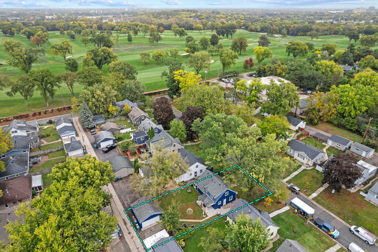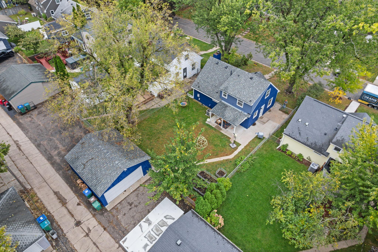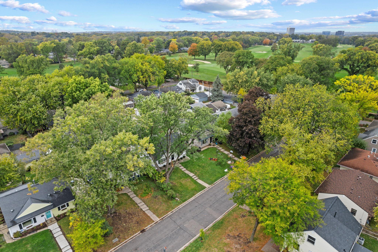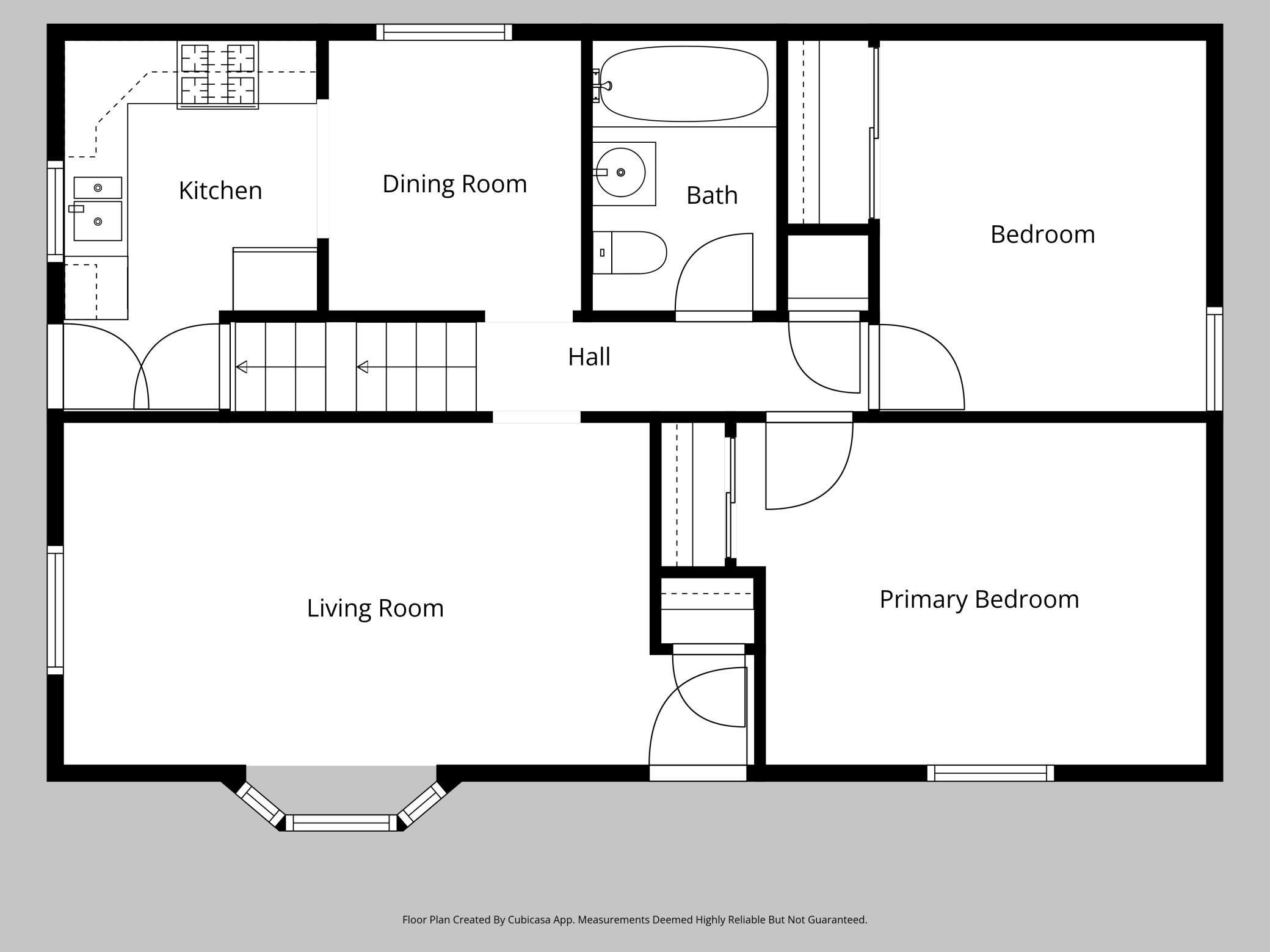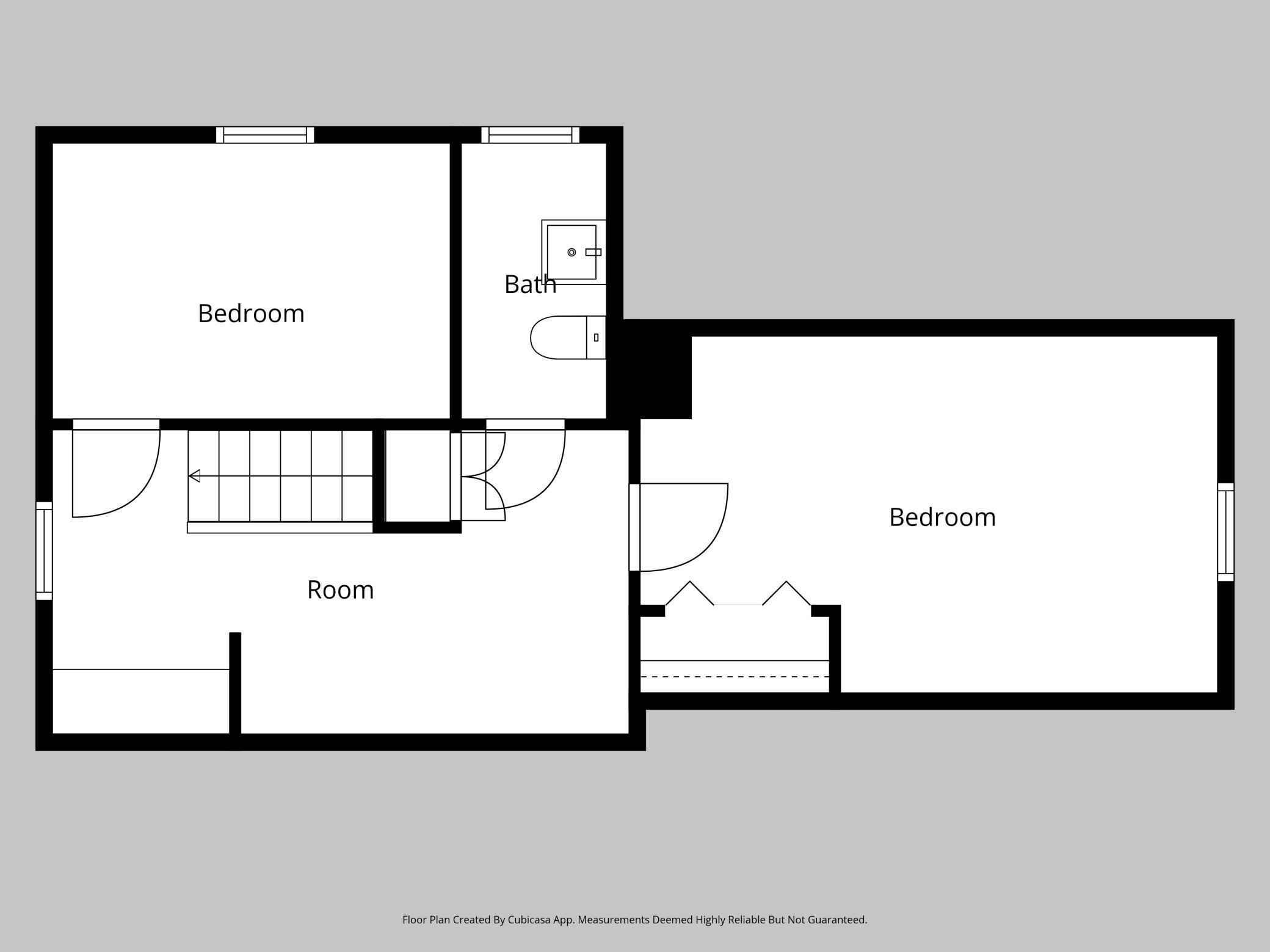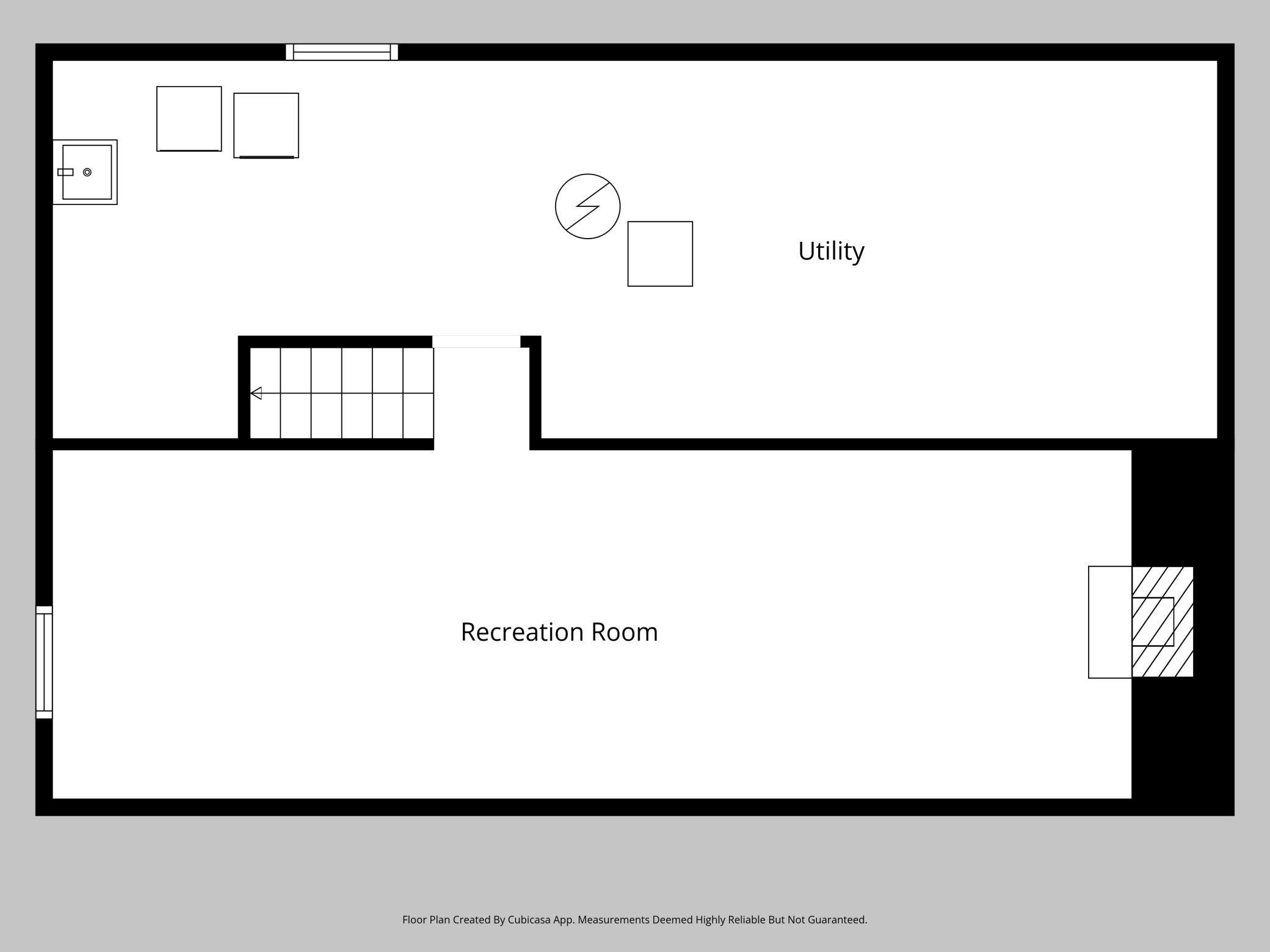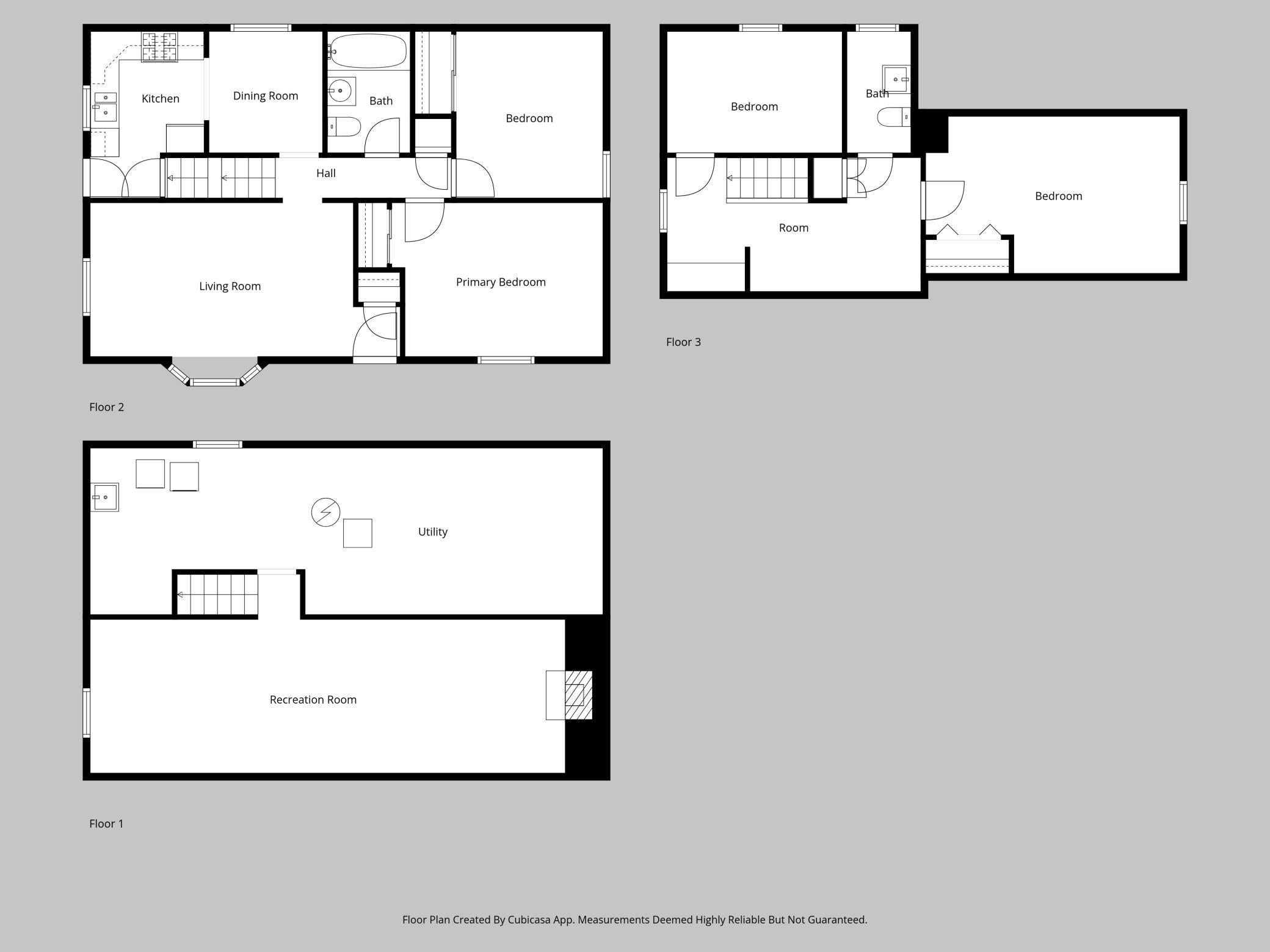
Property Listing
Description
Tucked away on a quiet, private street, this beautifully maintained home in Saint Louis Park is a must-see! The spacious front living room features a large bay window that fills the space with natural light. The main floor includes two bedrooms with brand-new carpet and an updated full bath. The kitchen and dining area offer great flow for daily living, complete with granite countertops and stainless steel appliances. Upstairs, you’ll find a third bedroom that can easily serve as an office or playroom, plus a large primary bedroom with a convenient half bath—an incredible find for a 1.5-story home at this price point! Brand-new carpet extends up the stairs and throughout the entire upper level. The lower level offers a large, partially finished basement with plenty of options for a family room, gym, or hobby space. Add an egress window and a few walls to create a fifth bedroom if desired. The unfinished area provides abundant storage and room for additional finished square footage. Outside, enjoy the fully fenced backyard with a covered patio—perfect for relaxing or entertaining. New roof installed in 2024! The oversized two-car garage and additional concrete parking pad are rare bonuses in this area. This Saint Louis Park charmer offers peace and privacy while being just minutes from Westwood Hills Nature Center, Texa-Tonka shops and restaurants, and quick access anywhere in the Twin Cities.Property Information
Status: Active
Sub Type: ********
List Price: $419,000
MLS#: 6808158
Current Price: $419,000
Address: 2424 Cavell Avenue S, Minneapolis, MN 55426
City: Minneapolis
State: MN
Postal Code: 55426
Geo Lat: 44.957719
Geo Lon: -93.392217
Subdivision: Golf View Terrace
County: Hennepin
Property Description
Year Built: 1956
Lot Size SqFt: 6098.4
Gen Tax: 5488
Specials Inst: 0
High School: ********
Square Ft. Source:
Above Grade Finished Area:
Below Grade Finished Area:
Below Grade Unfinished Area:
Total SqFt.: 2250
Style: Array
Total Bedrooms: 4
Total Bathrooms: 2
Total Full Baths: 1
Garage Type:
Garage Stalls: 2
Waterfront:
Property Features
Exterior:
Roof:
Foundation:
Lot Feat/Fld Plain:
Interior Amenities:
Inclusions: ********
Exterior Amenities:
Heat System:
Air Conditioning:
Utilities:


