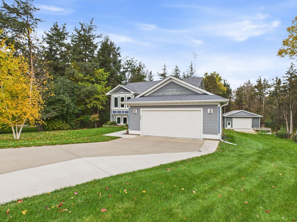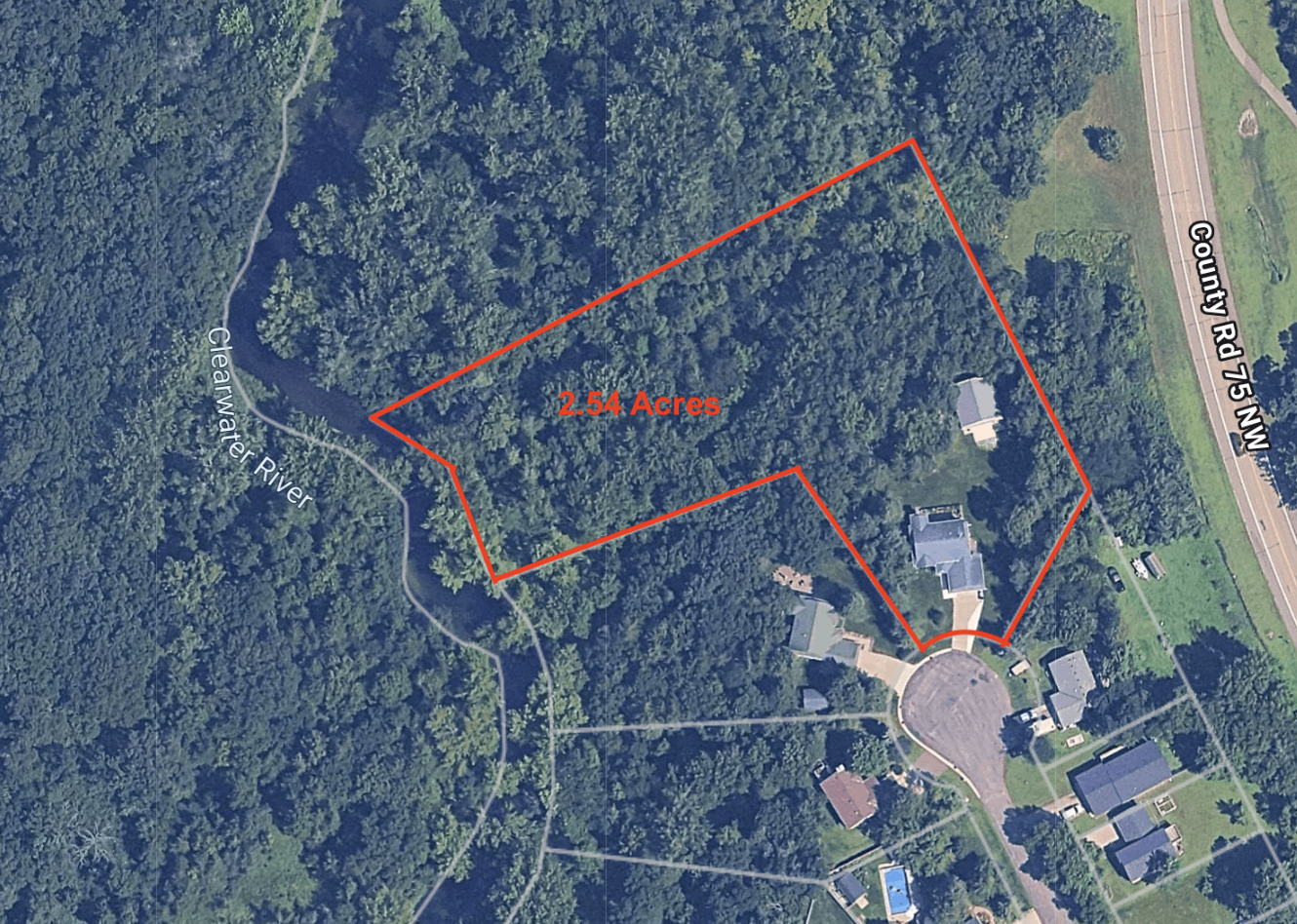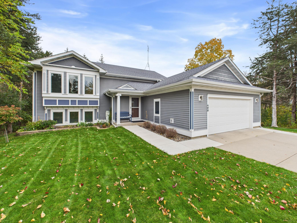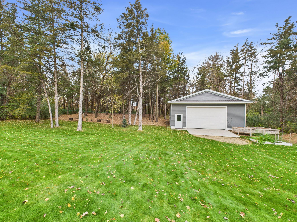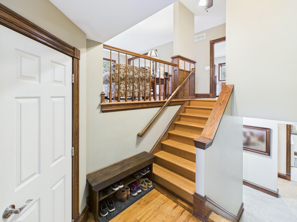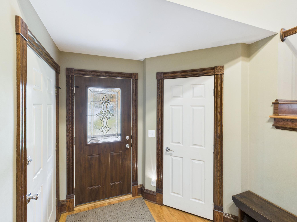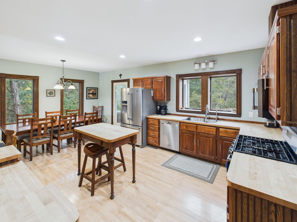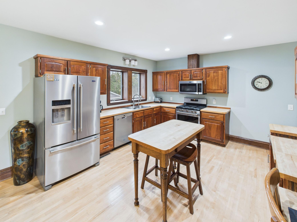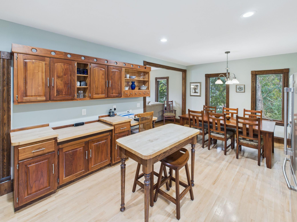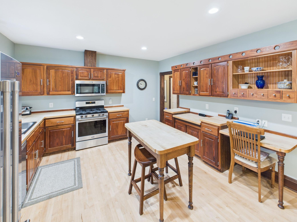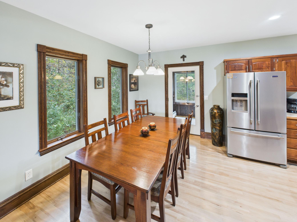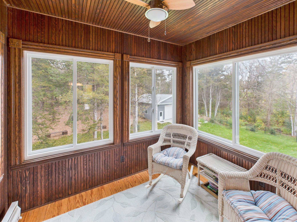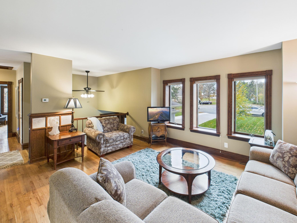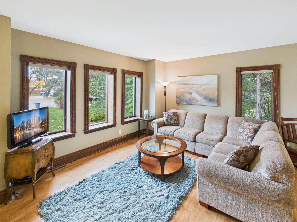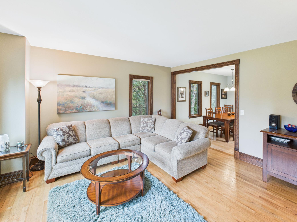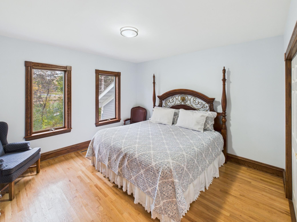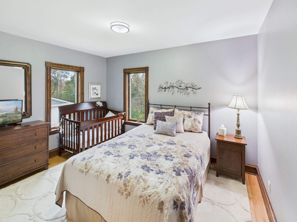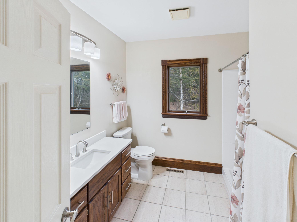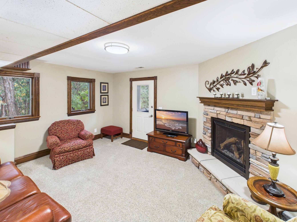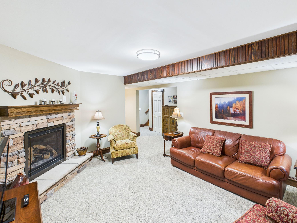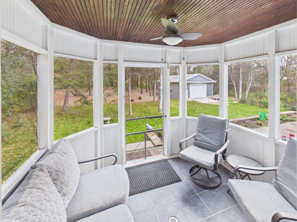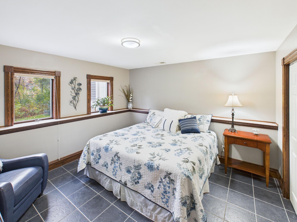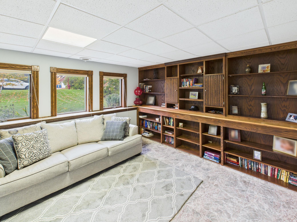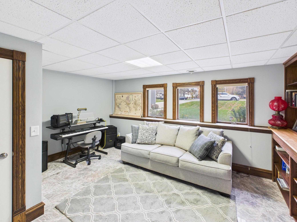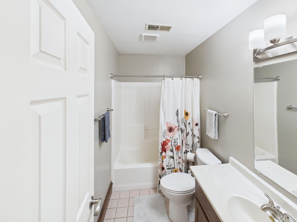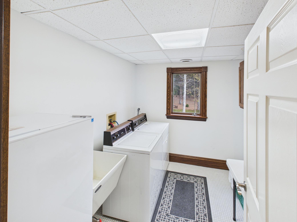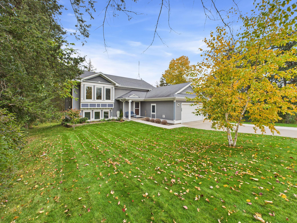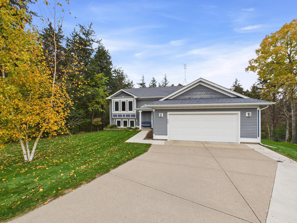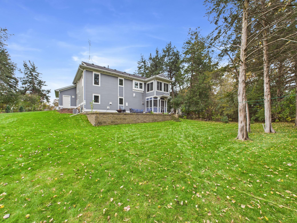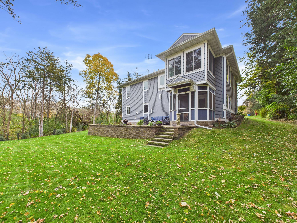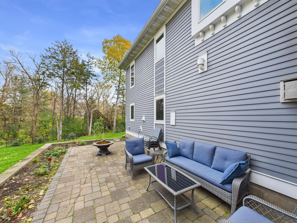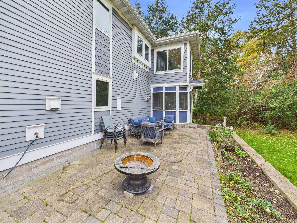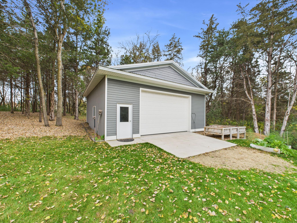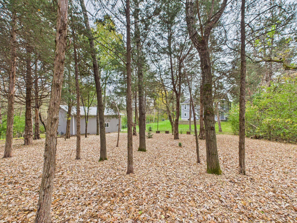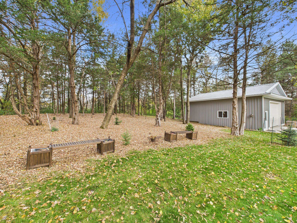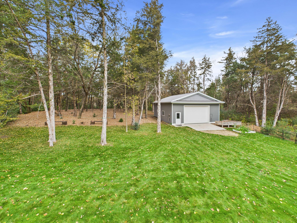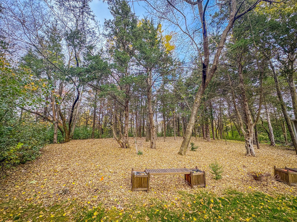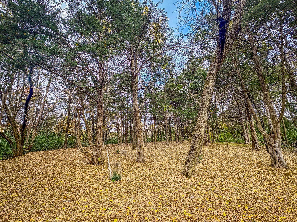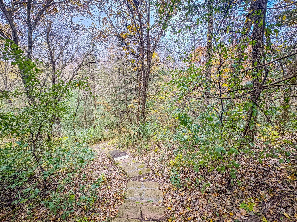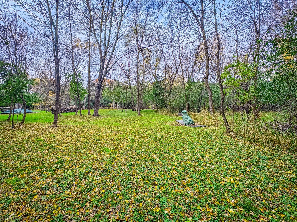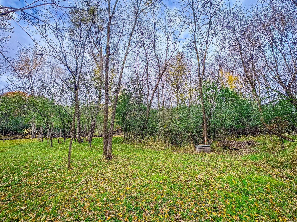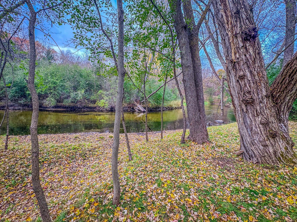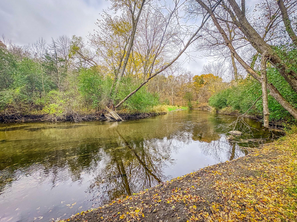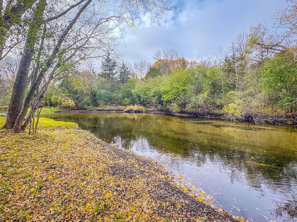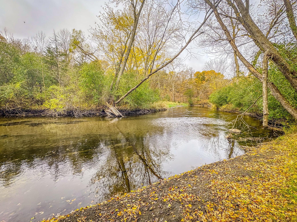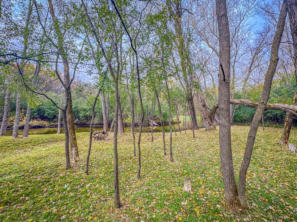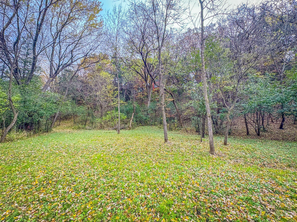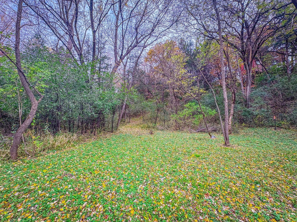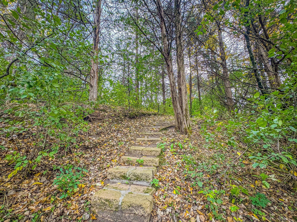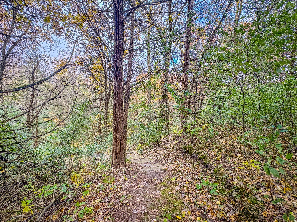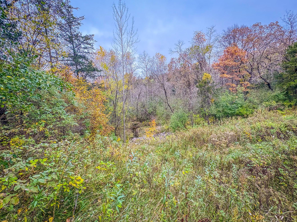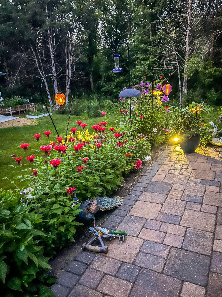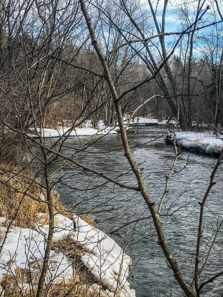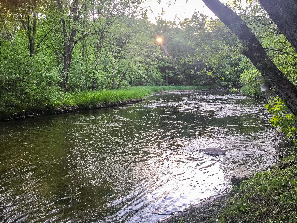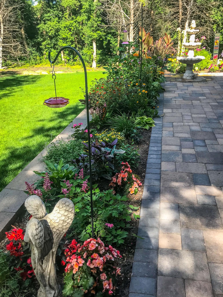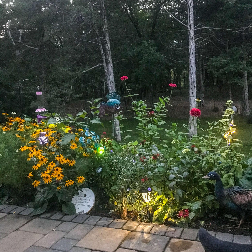
Property Listing
Description
Stunning Property on 2.5 Acres Along the Clearwater River!! Experience the best of nature and comfort in this gorgeous 4-bedroom, 2-bath home offering over 2,300 sq. ft. of living space. Nestled on 2.5 wooded acres along the beautiful Clearwater River, this property features breathtaking views, abundant wildlife, and a peaceful setting—all conveniently located right in town on a quiet cul-de-sac. The spacious open floor plan features 9’ ceilings, beautiful hardwood flooring, custom trim and baseboards, and plenty of natural light. The updated kitchen includes stainless steel appliances, butcher block countertops, and fresh paint throughout, with newer carpet in the LL adding comfort to every room. The UL bathroom has been beautifully updated with tile flooring, a walk-in shower, new vanity, and toilet. Enjoy an open entryway and peace of mind with an updated furnace, A/C, and water heater. The walkout basement includes a screened porch with access to a large patio; while the upper-level three-season porch offers stunning backyard views and privacy. Outside, a newly built 30x32 pole building provides ample storage or workspace. The walk down to the Clearwater River is absolutely gorgeous, with a sandy bottom perfect for relaxing or exploring. Combining natural beauty, modern updates, and in-town convenience with quick access to 94 this remarkable property offers the perfect blend of comfort, charm, and tranquility. Come check it out today!Property Information
Status: Active
Sub Type: ********
List Price: $499,900
MLS#: 6808050
Current Price: $499,900
Address: 400 Prairie Street, Clearwater, MN 55320
City: Clearwater
State: MN
Postal Code: 55320
Geo Lat: 45.418918
Geo Lon: -94.054795
Subdivision: River Vista Estates 2nd Add
County: Wright
Property Description
Year Built: 1992
Lot Size SqFt: 110642.4
Gen Tax: 4316
Specials Inst: 0
High School: ********
Square Ft. Source:
Above Grade Finished Area:
Below Grade Finished Area:
Below Grade Unfinished Area:
Total SqFt.: 2439
Style: Array
Total Bedrooms: 4
Total Bathrooms: 2
Total Full Baths: 1
Garage Type:
Garage Stalls: 4
Waterfront:
Property Features
Exterior:
Roof:
Foundation:
Lot Feat/Fld Plain: Array
Interior Amenities:
Inclusions: ********
Exterior Amenities:
Heat System:
Air Conditioning:
Utilities:


