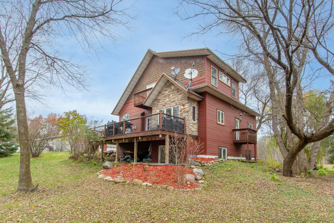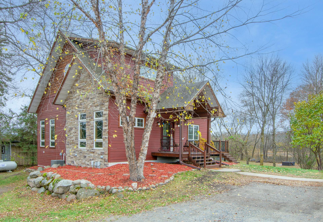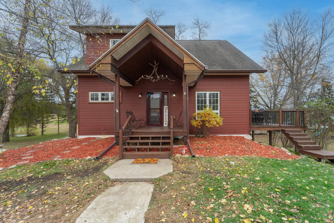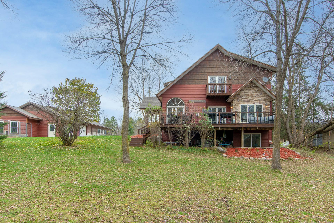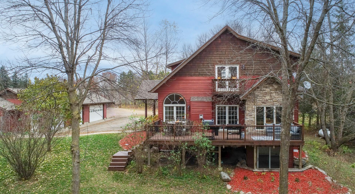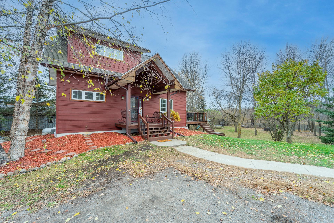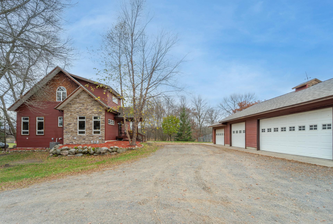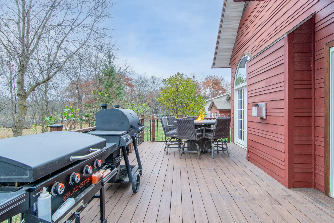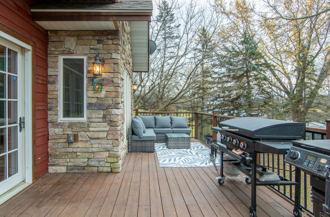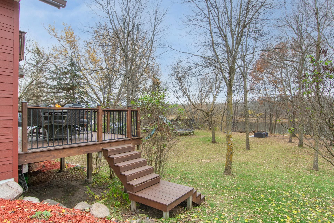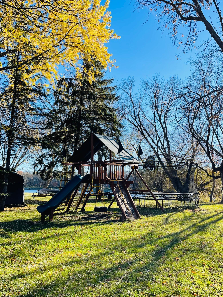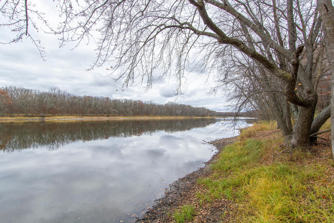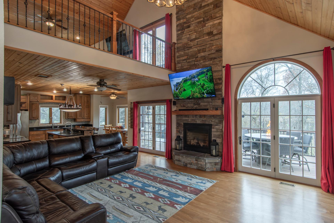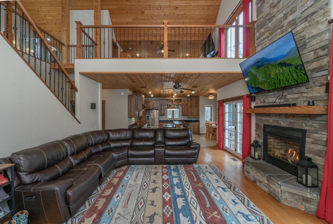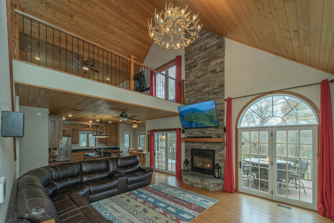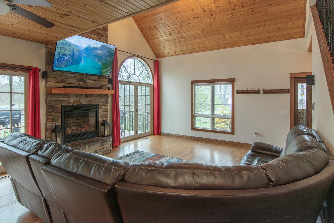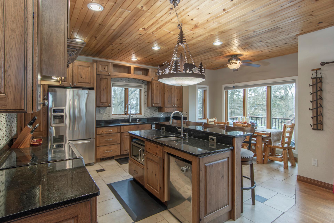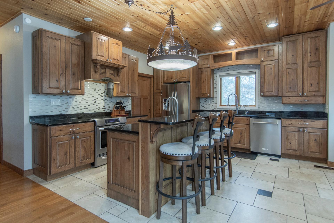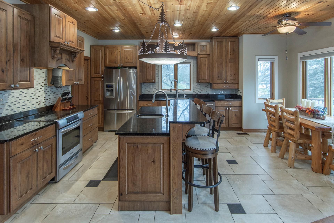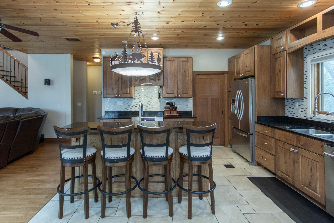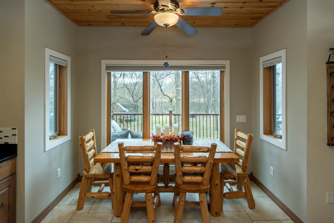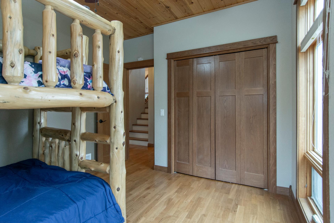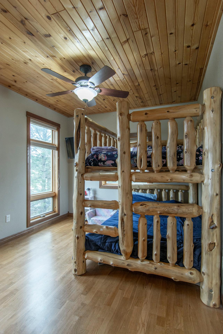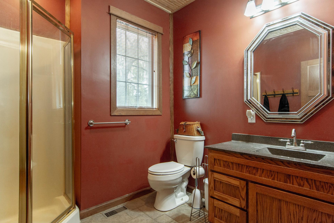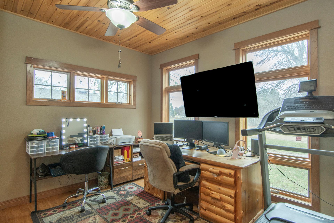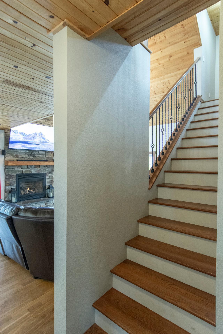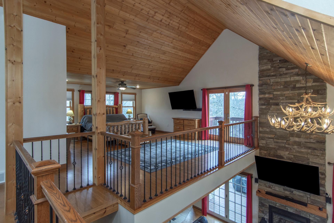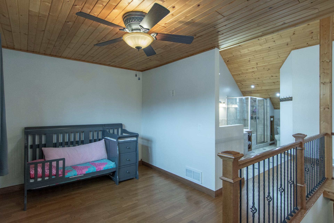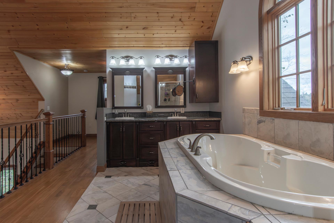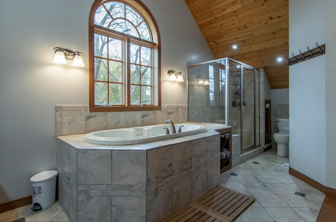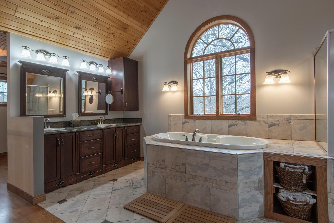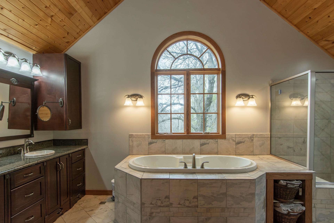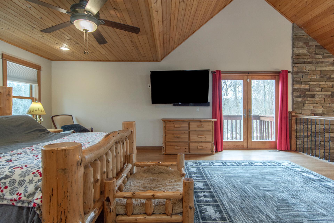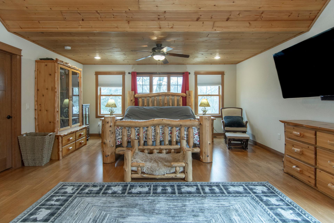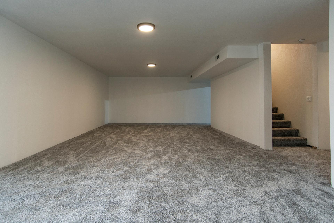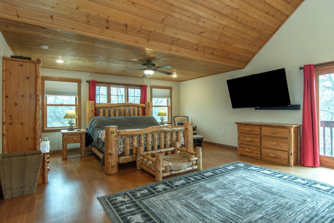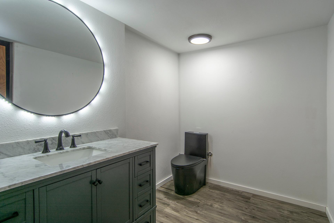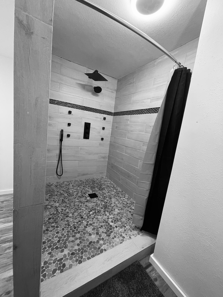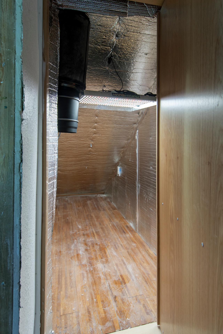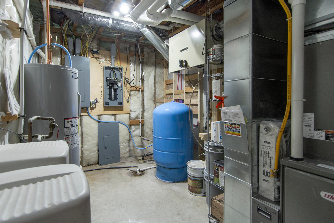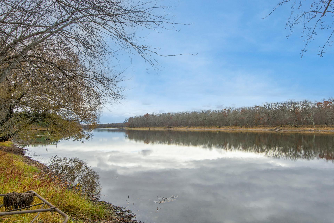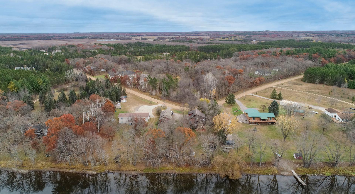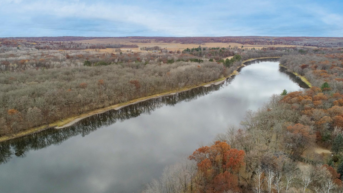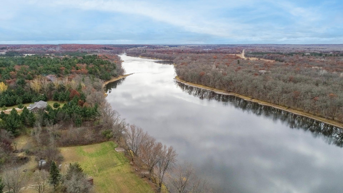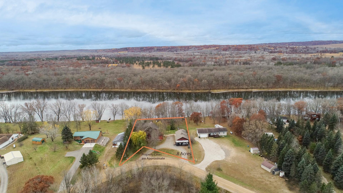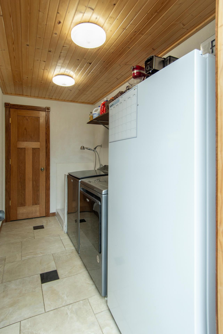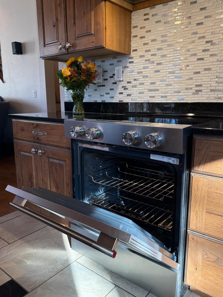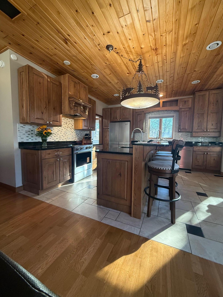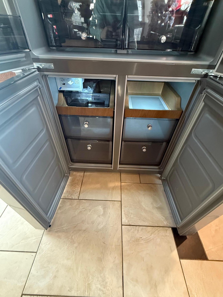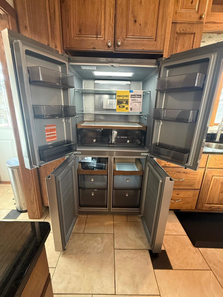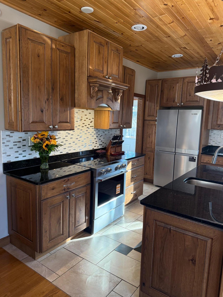
Property Listing
Description
Step into this one-of-a-kind rustic custom home, perfectly situated with 140 feet of swimmable Mississippi River frontage—just steps from your porch! This thoughtfully designed home features a spacious loft-style primary suite complete with a private den/office and an extra-deep Jacuzzi tub for ultimate relaxation. Soaring vaulted ceilings clad in tongue-and-groove wood add warmth and character, while a dramatic two-story stone fireplace creates a cozy centerpiece for the living area. The gourmet kitchen is a chef’s dream, showcasing imported Italian marble countertops and convenient main-floor laundry just steps away. Brand New Refrigerator and Stove included! The main level also includes two additional bedrooms and a full bathroom, ideal for family or guests. The newly finished walkout basement expands your living space with a large family room, additional bedroom, full bathroom, and hidden under-stair storage. Outside, enjoy an expansive porch with river views, a large playground, and a springless trampoline. A detached 4-car garage offers ample space for vehicles, toys, or tools—one stall is fully insulated and heated, making it perfect for a workshop, small business setup, or a year-round hobby space. An outdoor kennel adds even more functionality for pet lovers. Bonus: Furnishings are negotiable—this home is move-in ready and fully equipped for comfortable living or unforgettable getaways. Conveniently located just 15 minutes south of Brainerd/Baxter and 15 minutes north of Little Falls. Don’t miss this rare opportunity to own a piece of Mississippi River paradise!Property Information
Status: Active
Sub Type: ********
List Price: $649,900
MLS#: 6807899
Current Price: $649,900
Address: 2761 Mississippi Shores Road, Fort Ripley, MN 56449
City: Fort Ripley
State: MN
Postal Code: 56449
Geo Lat: 46.193146
Geo Lon: -94.376782
Subdivision: Mississippi Shores
County: Crow Wing
Property Description
Year Built: 2007
Lot Size SqFt: 34848
Gen Tax: 898
Specials Inst: 0
High School: Brainerd
Square Ft. Source:
Above Grade Finished Area:
Below Grade Finished Area:
Below Grade Unfinished Area:
Total SqFt.: 3255
Style: Array
Total Bedrooms: 4
Total Bathrooms: 3
Total Full Baths: 1
Garage Type:
Garage Stalls: 4
Waterfront:
Property Features
Exterior:
Roof:
Foundation:
Lot Feat/Fld Plain: Array
Interior Amenities:
Inclusions: ********
Exterior Amenities:
Heat System:
Air Conditioning:
Utilities:


