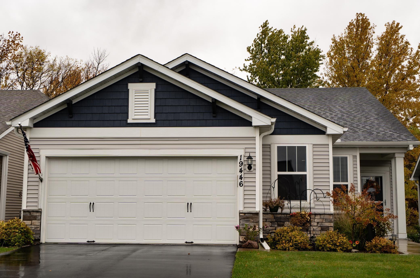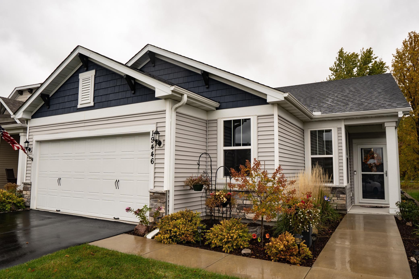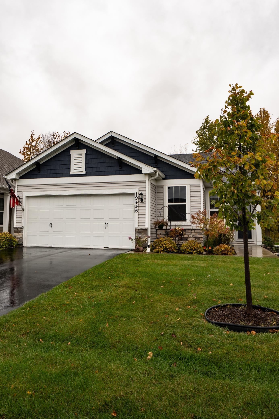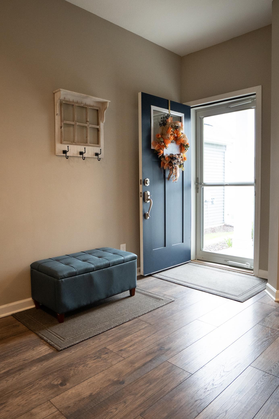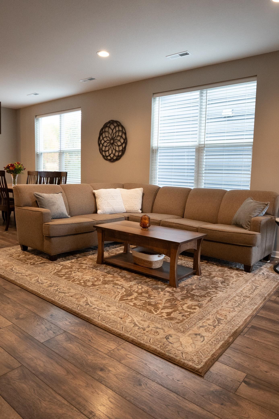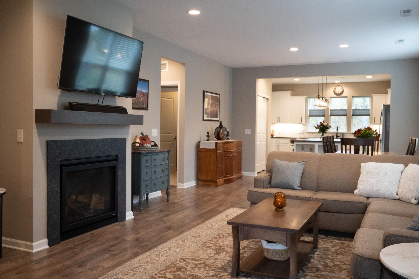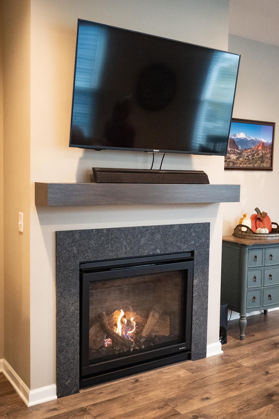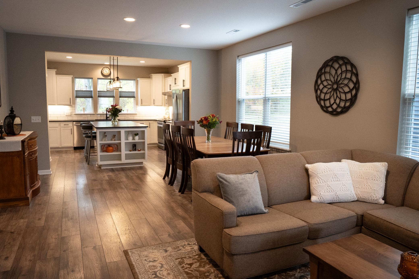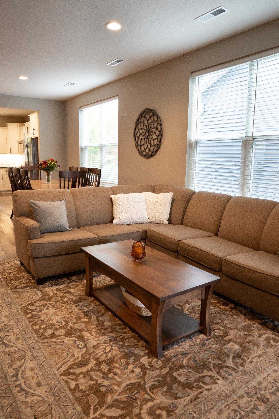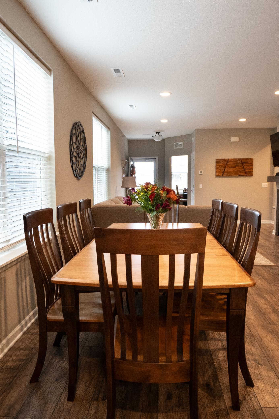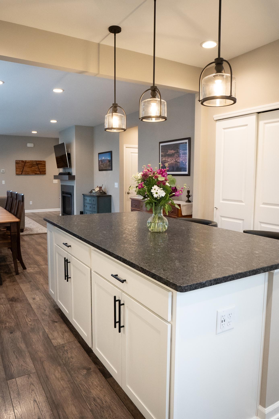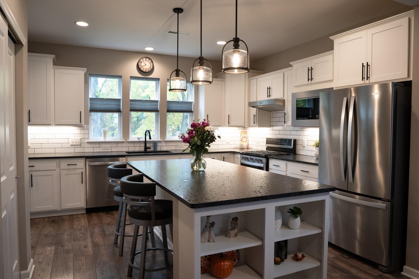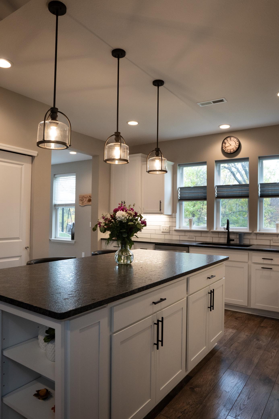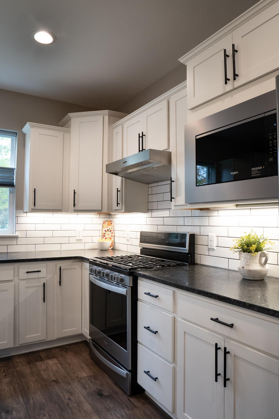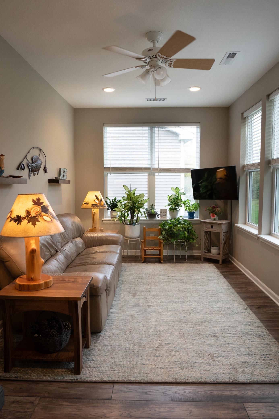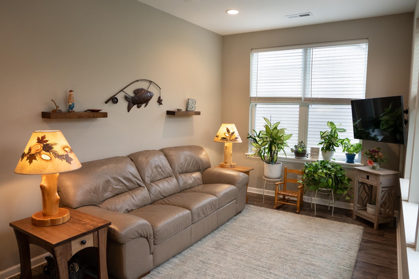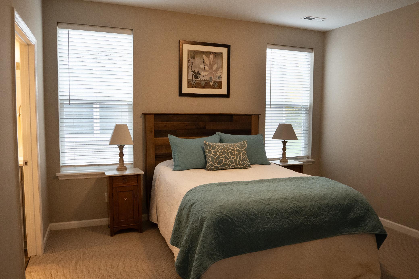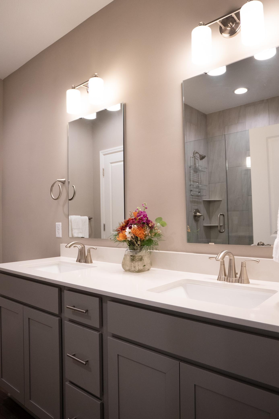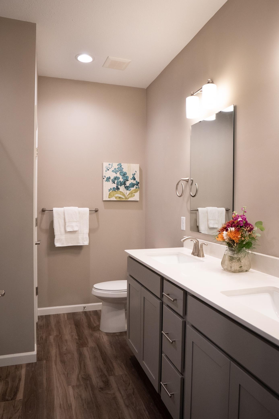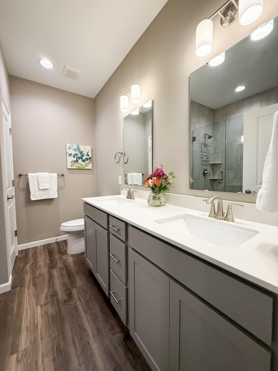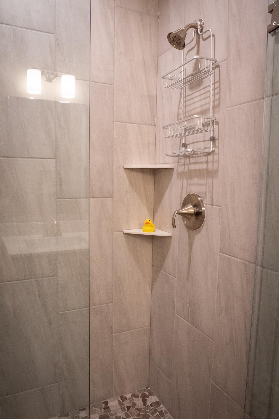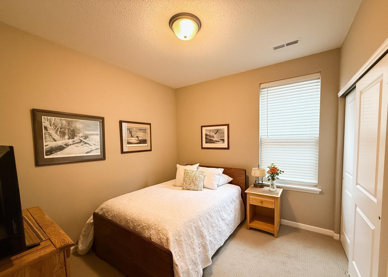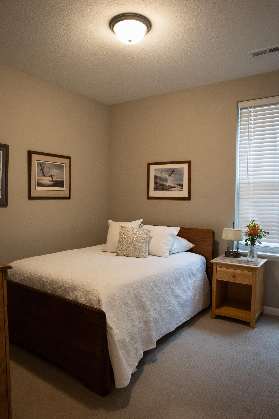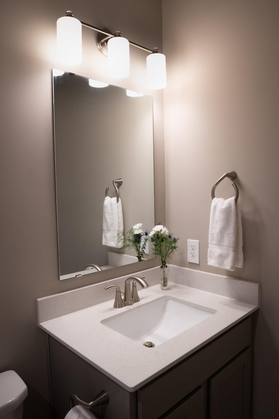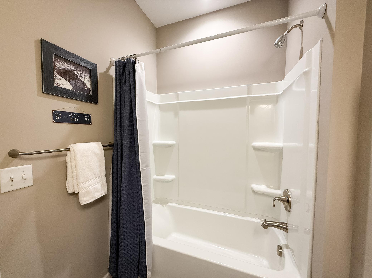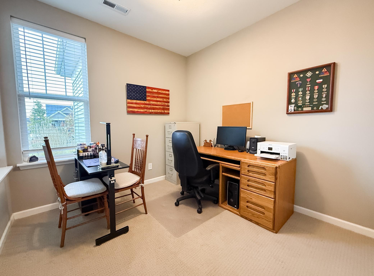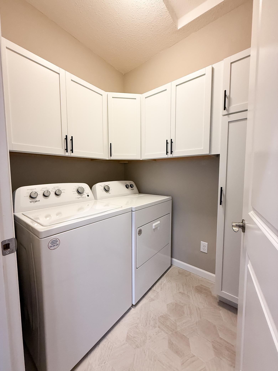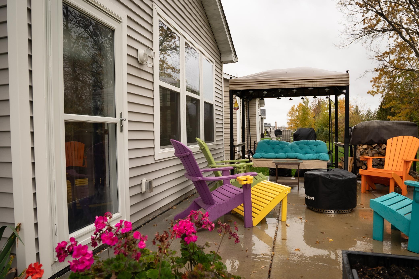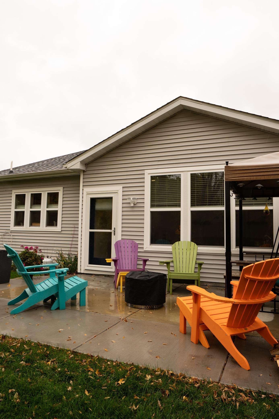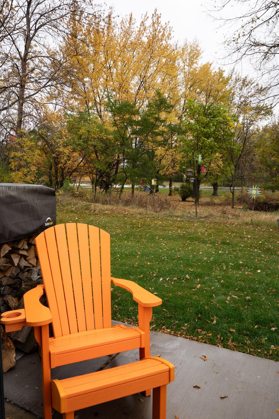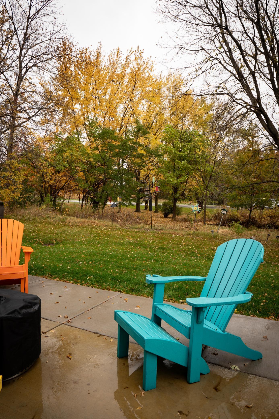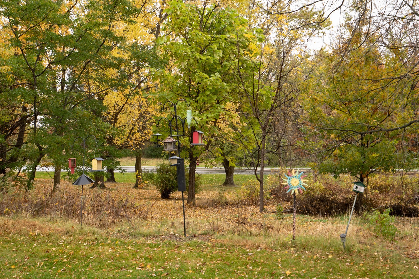
Property Listing
Description
Welcome to this 2 bedroom, 2 bathroom single-level home in the desirable Bellwether by Del Webb 55+ community that offers comfort, connection, and convenience. Entering the open concept layout, you will be welcomed with plenty of natural light, beautiful vinyl plank floors, and a cozy fireplace. The office is located off the living room providing space for work or hobbies. You will appreciate the gorgeous vinyl plank floors throughout the common areas. The kitchen blends modern finishes with easy main-level living, complete with a large island and stainless steel appliances. A few features that set this house apart are the extended garage—four feet deeper than standard—providing ample space for vehicles, storage, or a workshop area. The garage entryway and laundry room have both been enhanced with custom cabinetry, adding functional style and extra storage. Step outside to the expanded concrete patio, perfect for morning coffee or evening relaxation, and enjoy the privacy of no backyard neighbors—a rare and coveted feature in this community. As part of Bellwether by Del Webb, residents enjoy exclusive access to a spectacular clubhouse, fitness center, pool, walking trails, and a full-time lifestyle director who coordinates social events and activities year-round. Lawn care and snow removal are taken care of, leaving you more time to live and enjoy. Experience easy living without compromise—schedule your private tour today!Property Information
Status: Active
Sub Type: ********
List Price: $530,000
MLS#: 6807755
Current Price: $530,000
Address: 19446 103rd Avenue, Rogers, MN 55374
City: Rogers
State: MN
Postal Code: 55374
Geo Lat: 45.142946
Geo Lon: -93.53094
Subdivision: Bellwether 4th Add
County: Hennepin
Property Description
Year Built: 2021
Lot Size SqFt: 6969.6
Gen Tax: 6259
Specials Inst: 0
High School: ********
Square Ft. Source:
Above Grade Finished Area:
Below Grade Finished Area:
Below Grade Unfinished Area:
Total SqFt.: 1668
Style: Array
Total Bedrooms: 2
Total Bathrooms: 2
Total Full Baths: 1
Garage Type:
Garage Stalls: 2
Waterfront:
Property Features
Exterior:
Roof:
Foundation:
Lot Feat/Fld Plain:
Interior Amenities:
Inclusions: ********
Exterior Amenities:
Heat System:
Air Conditioning:
Utilities:


