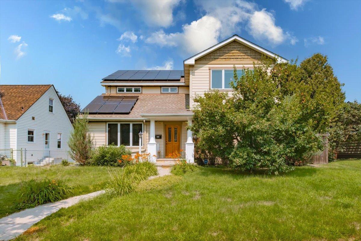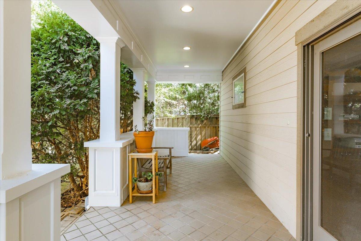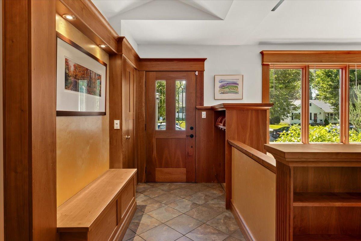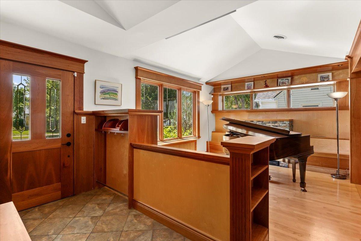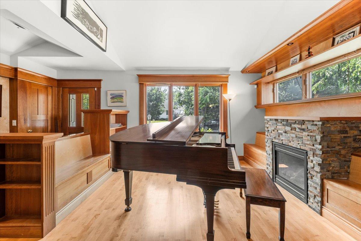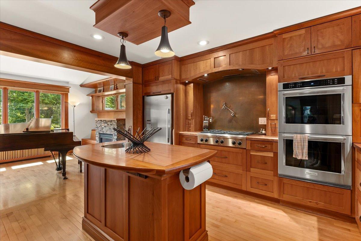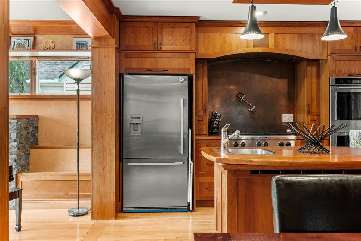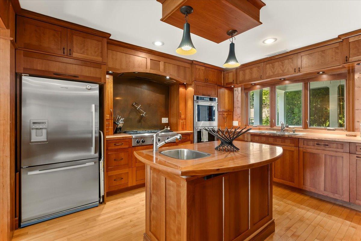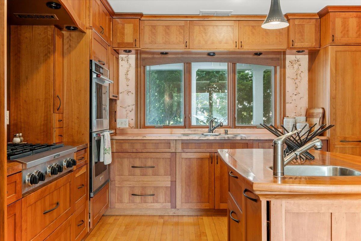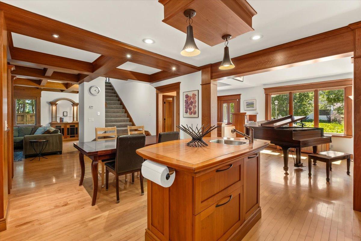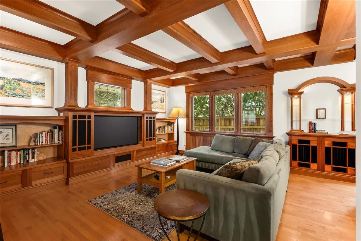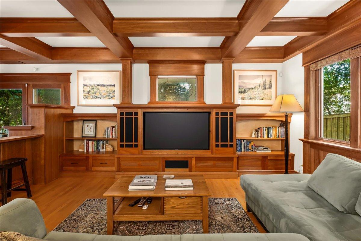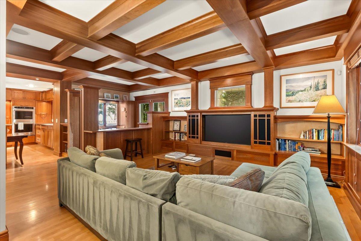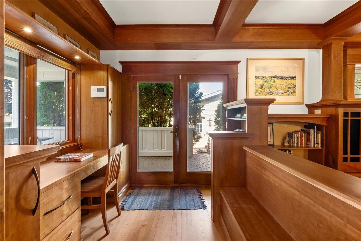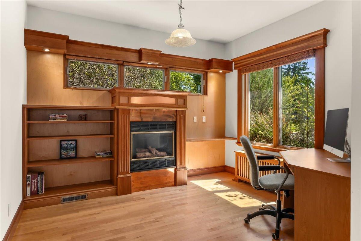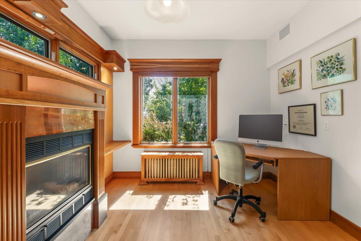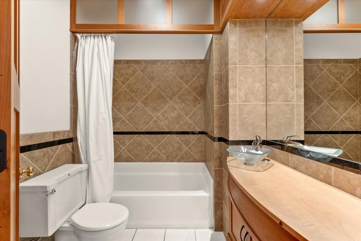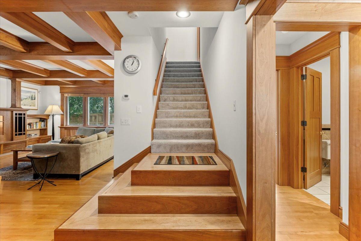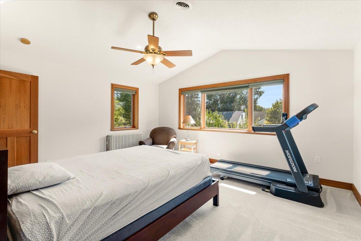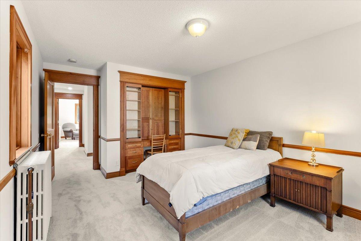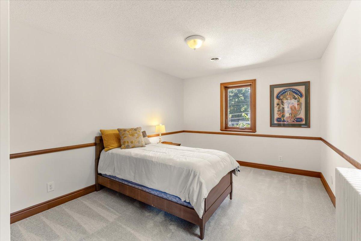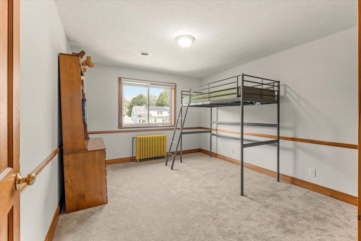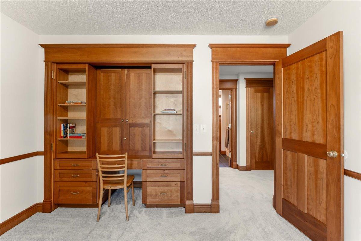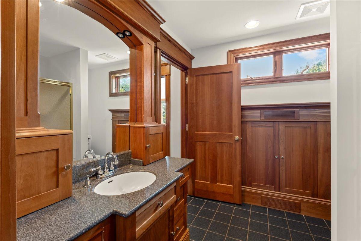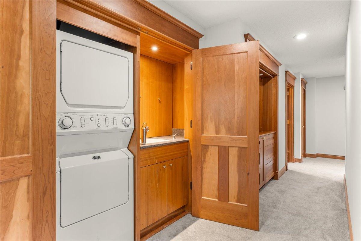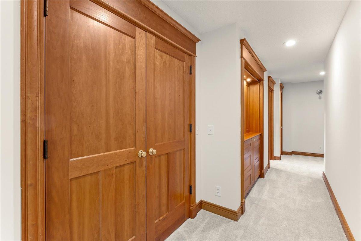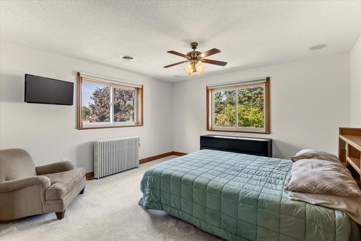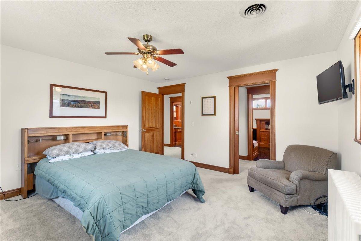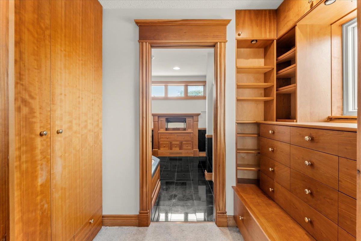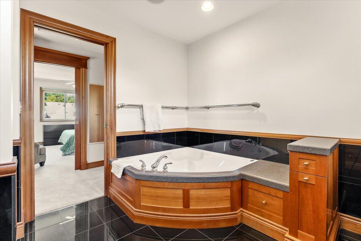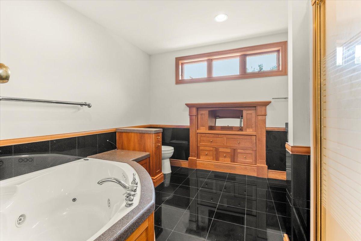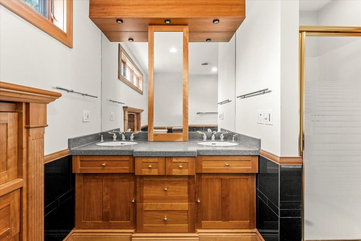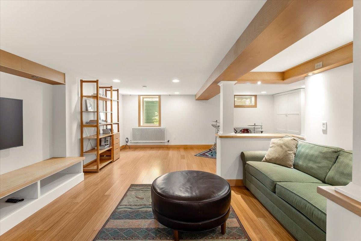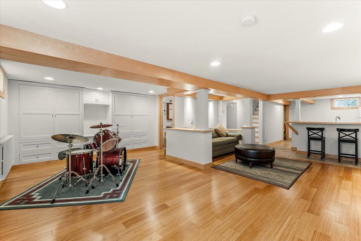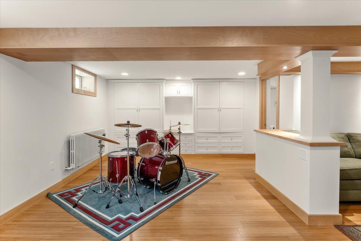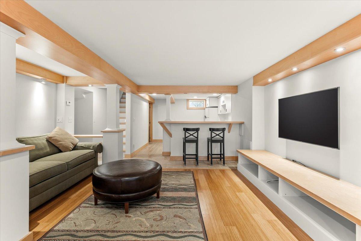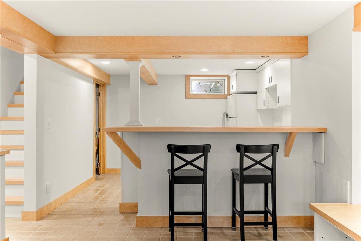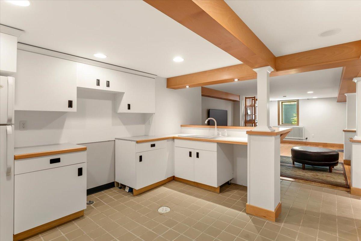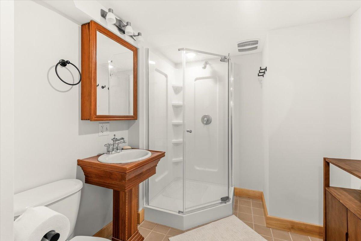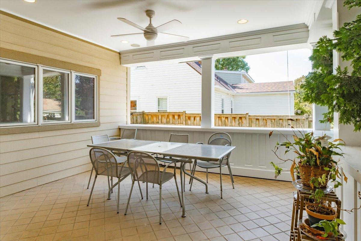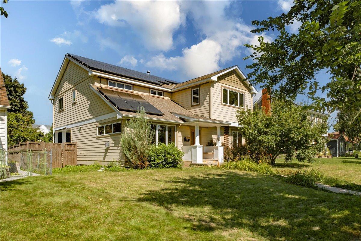
Property Listing
Description
Discover an exceptional Craftsman Gem in Saint Paul's highly sought-after Highland Park neighborhood. This meticulously designed home, completely reimagined from the ground up by a skilled furniture maker, showcases unparalleled quality and craftsmanship. Inside, you'll find abundant cherry built-ins, beautiful maple floors, central air conditioning and several heated floors. The main level features a living room, family room, office, mudroom, and a chef's kitchen, fully equipped with newer appliances and an eat-in kitchen/dining area. Upstairs, four bedrooms, laundry facilities, two full bathrooms, and uniquely designed closets with built-in shelving offer comfort and convenience. The home also includes two gas-burning fireplaces, a sound system, recessed lighting and many more features to discover. The finished lower level provides versatile living space/potential ADU with a ¾ bathroom, a second kitchen, a family room, second washer/dryer hookup and an additional sleeping area. Freshly painted with new carpeting on the upper level, this 3,210 sq. ft. home is move-in ready. The south-facing roof is equipped with 32 solar panels for energy efficiency. Outside, a three-car garage and a private, fenced-in yard with a large back porch are perfect for entertaining. The Highland location offers incredible convenience, placing you within walking distance of quality restaurants, upscale shopping, a movie theater, large public library, and several parks.Property Information
Status: Active
Sub Type: ********
List Price: $850,000
MLS#: 6807745
Current Price: $850,000
Address: 1841 W Saunders Avenue, Saint Paul, MN 55116
City: Saint Paul
State: MN
Postal Code: 55116
Geo Lat: 44.914597
Geo Lon: -93.178175
Subdivision: Highview Add
County: Ramsey
Property Description
Year Built: 1948
Lot Size SqFt: 7405.2
Gen Tax: 16230
Specials Inst: 0
High School: ********
Square Ft. Source:
Above Grade Finished Area:
Below Grade Finished Area:
Below Grade Unfinished Area:
Total SqFt.: 3590
Style: Array
Total Bedrooms: 5
Total Bathrooms: 4
Total Full Baths: 3
Garage Type:
Garage Stalls: 3
Waterfront:
Property Features
Exterior:
Roof:
Foundation:
Lot Feat/Fld Plain: Array
Interior Amenities:
Inclusions: ********
Exterior Amenities:
Heat System:
Air Conditioning:
Utilities:


