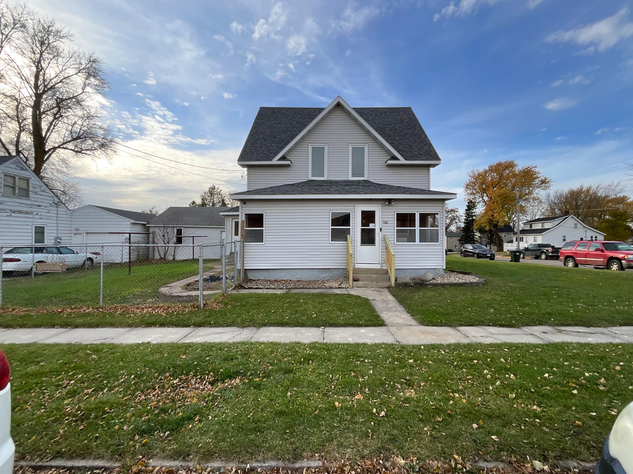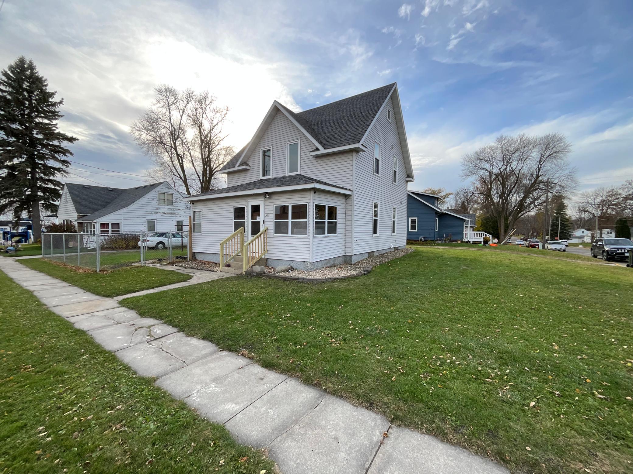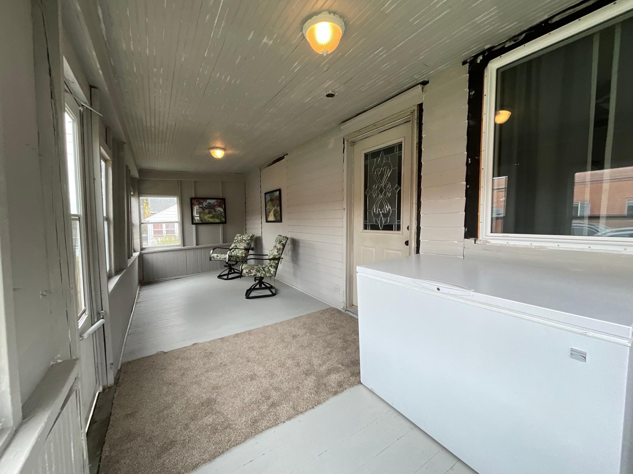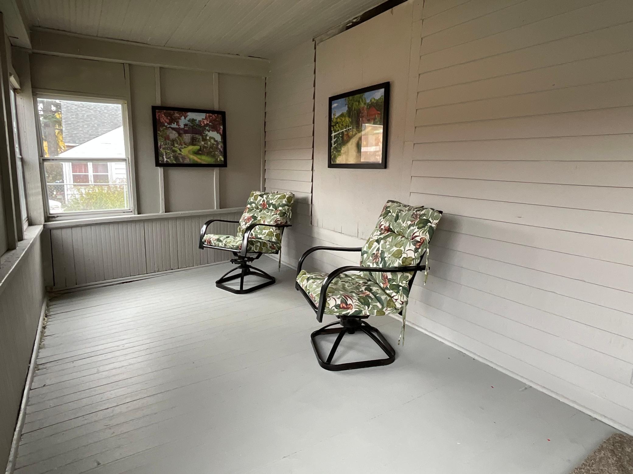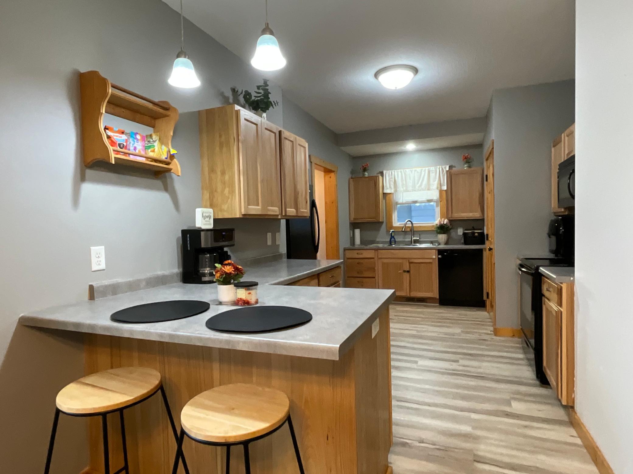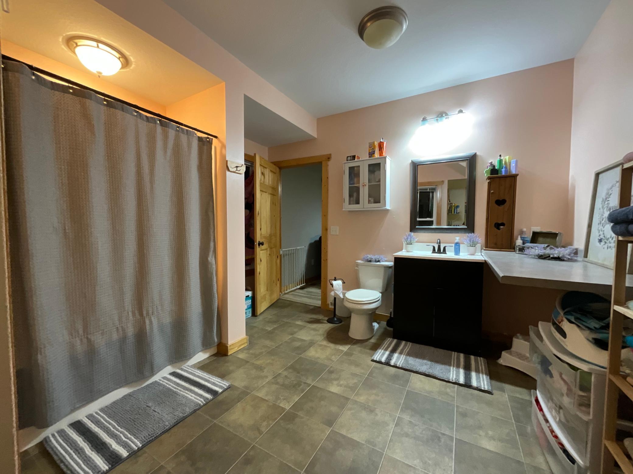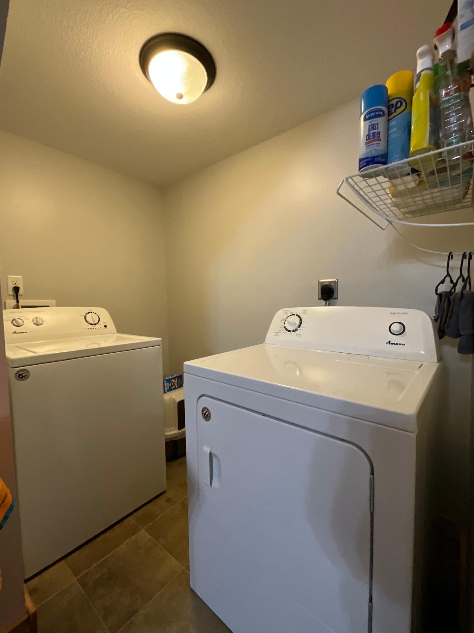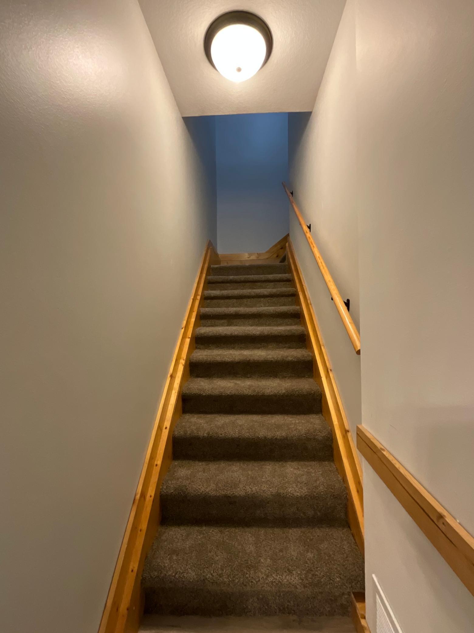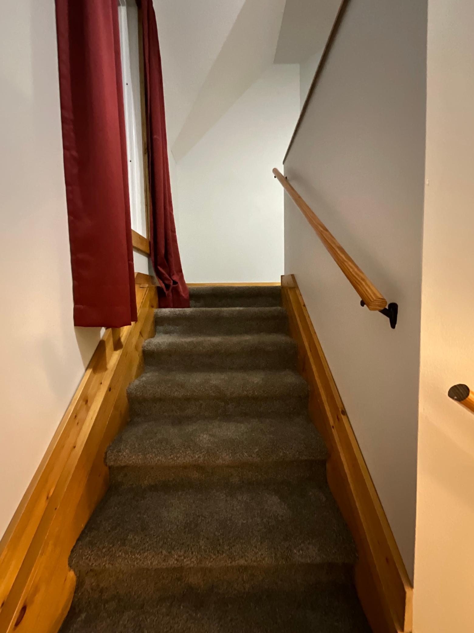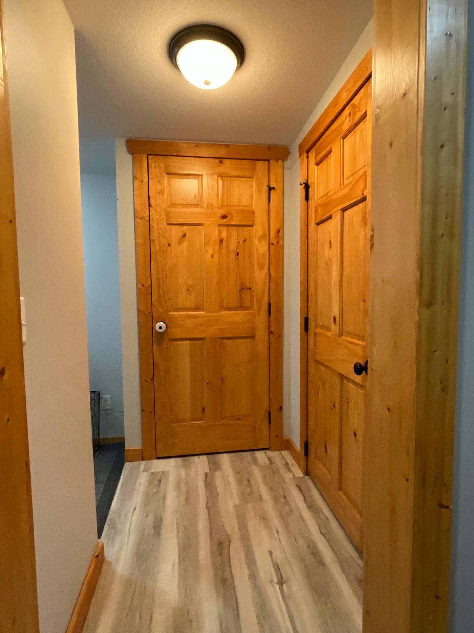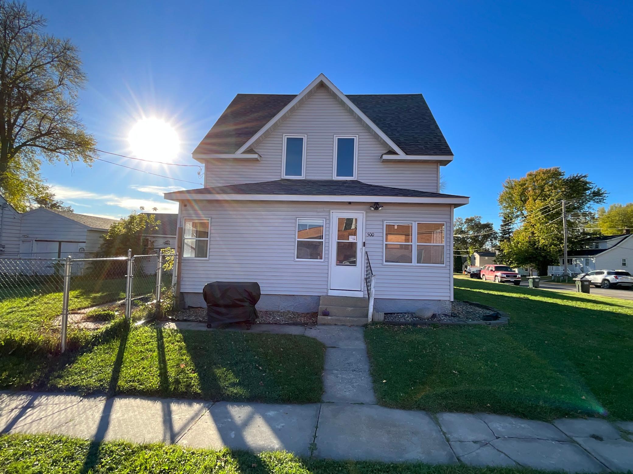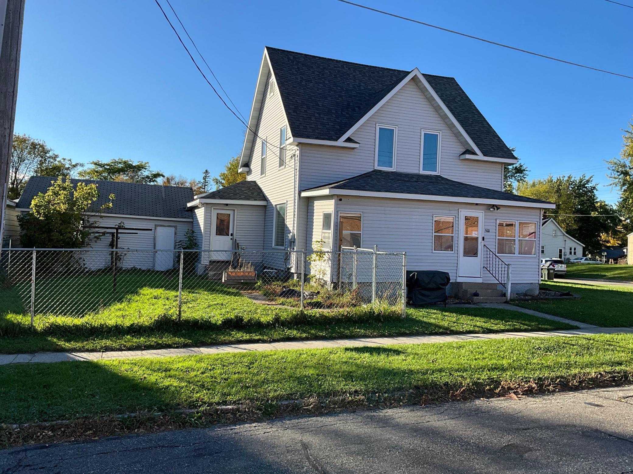
Property Listing
Description
Welcome Home to Osakis! This beautifully updated home offers the perfect mix of comfort, charm, and convenience — all within walking distance to the school, downtown, and local park. Step inside and discover new carpet in all bedrooms and fresh flooring throughout the main level, giving the entire home a warm and refreshed feel. The spacious kitchen is the heart of the home, featuring ample cupboard space, a convenient pantry, and an inviting eat-in area that flows seamlessly into the dining room — perfect for family meals or entertaining friends. The cozy living room provides a great spot to unwind, while the three-season porch at the front of the home invites you to relax and enjoy the changing seasons. Upstairs, you’ll find three comfortable bedrooms, a full bath and even a clothes chute for added convenience with laundry access on the main floor The third-level loft offers incredible versatility — ideal for a hobby space, craft room, or home office. Outside, the corner lot provides plenty of room for outdoor fun, and the chain-link fenced area with easy back entry access is perfect for pets. With a roof just 7 years old and your tucked away one car garage this home is ready for you to move right in and make it your own. Don’t miss your chance to see this charming Osakis home — it’s the perfect blend of updates, comfort, and location!.Property Information
Status: Active
Sub Type: ********
List Price: $230,000
MLS#: 6807626
Current Price: $230,000
Address: 500 Central Avenue, Osakis, MN 56360
City: Osakis
State: MN
Postal Code: 56360
Geo Lat: 45.864626
Geo Lon: -95.152449
Subdivision: D Stevensons South Add
County: Douglas
Property Description
Year Built: 1900
Lot Size SqFt: 5662.8
Gen Tax: 1980
Specials Inst: 557.04
High School: Osakis
Square Ft. Source:
Above Grade Finished Area:
Below Grade Finished Area:
Below Grade Unfinished Area:
Total SqFt.: 2630
Style: Array
Total Bedrooms: 3
Total Bathrooms: 2
Total Full Baths: 2
Garage Type:
Garage Stalls: 1
Waterfront:
Property Features
Exterior:
Roof:
Foundation:
Lot Feat/Fld Plain: Array
Interior Amenities:
Inclusions: ********
Exterior Amenities:
Heat System:
Air Conditioning:
Utilities:


