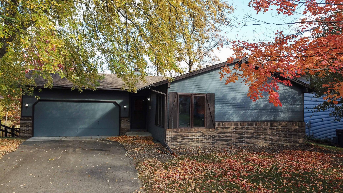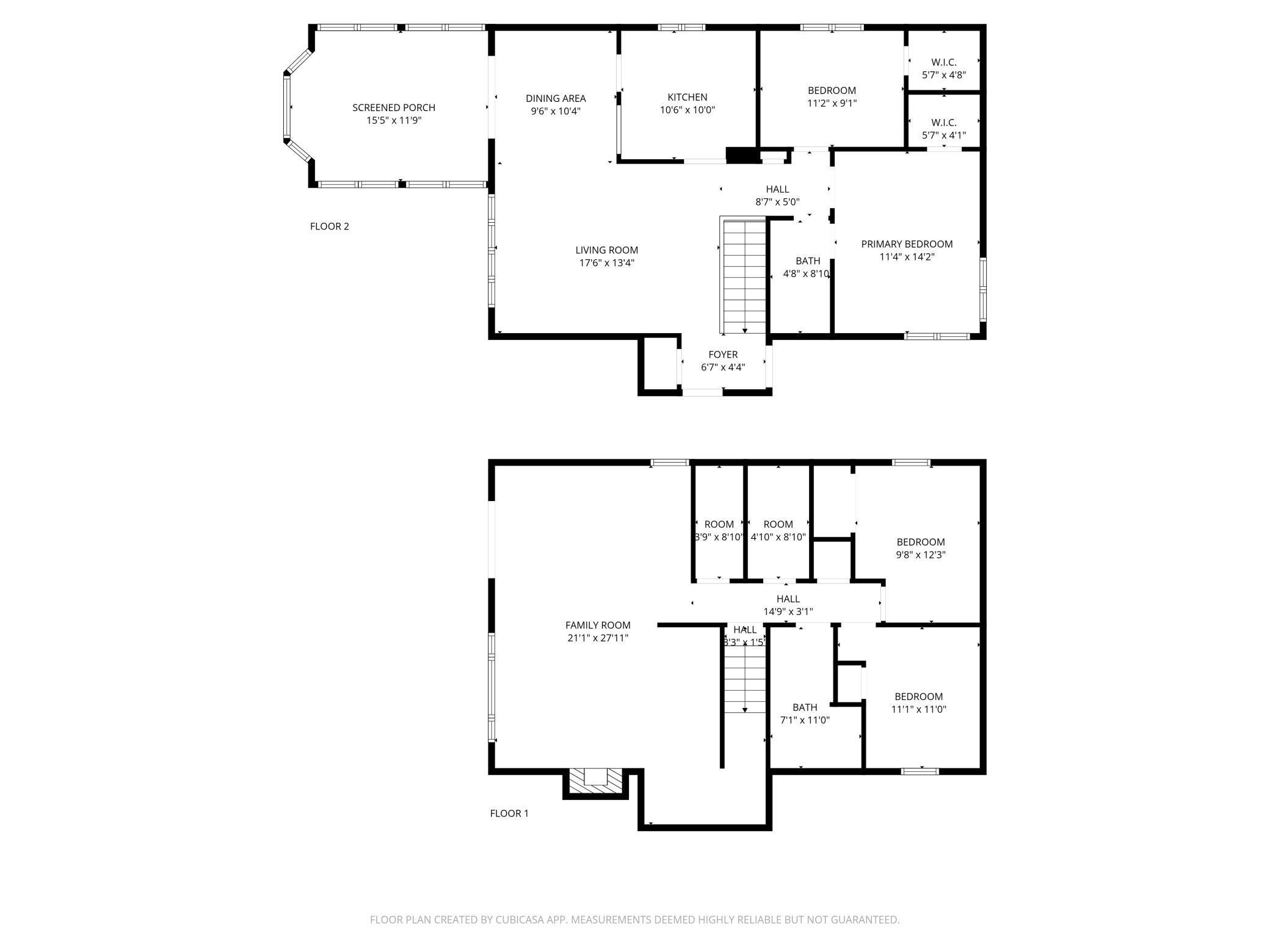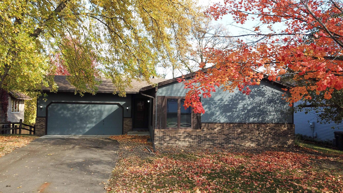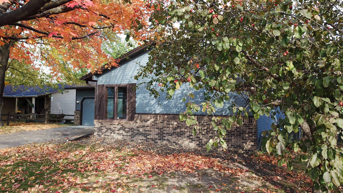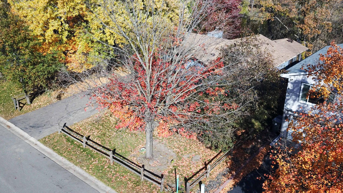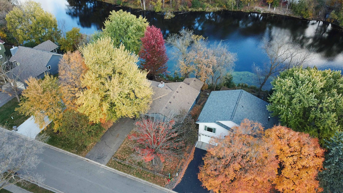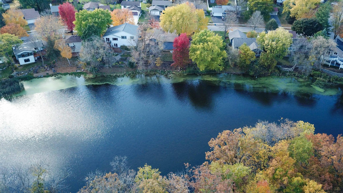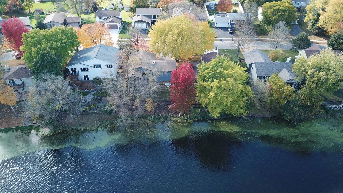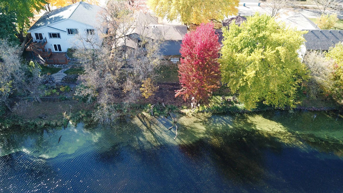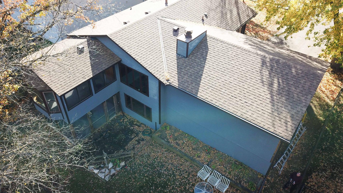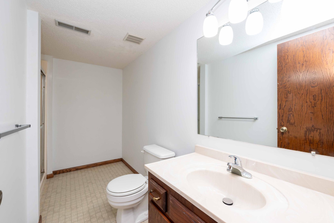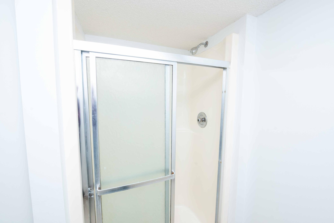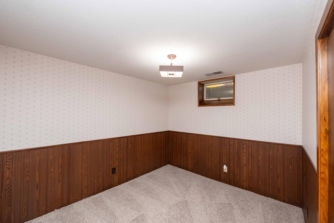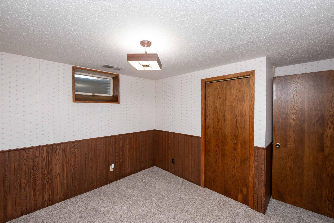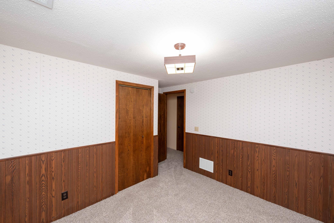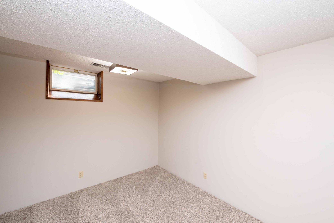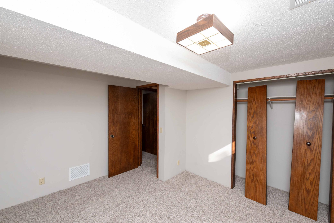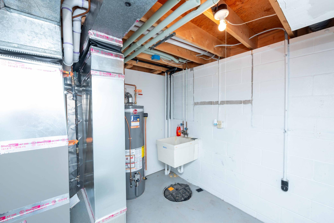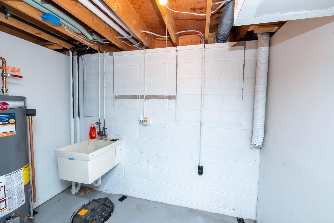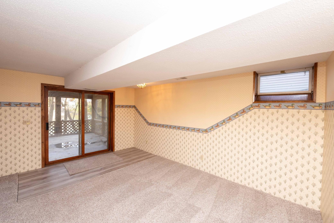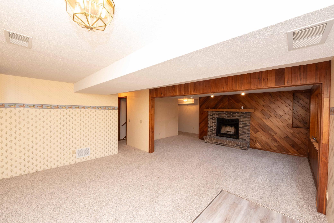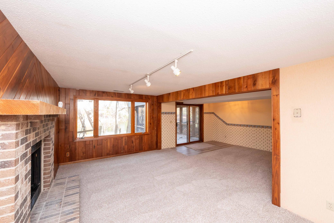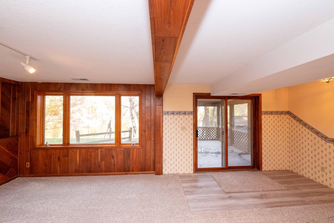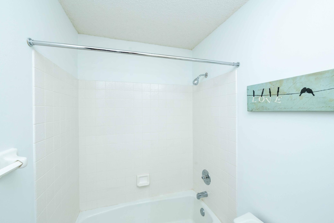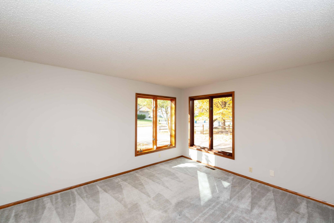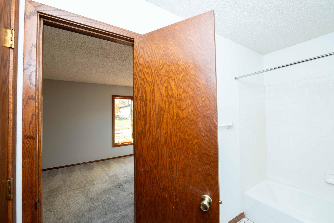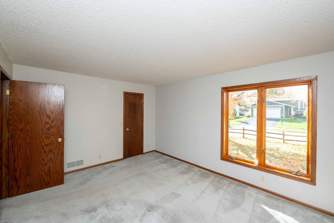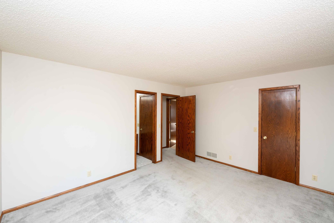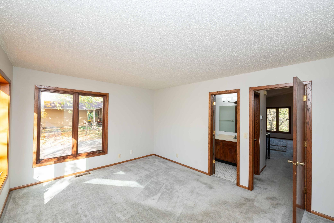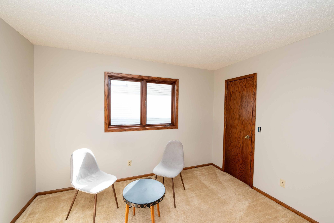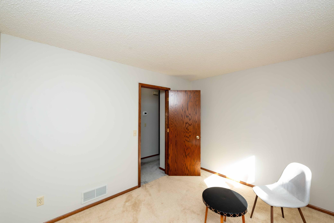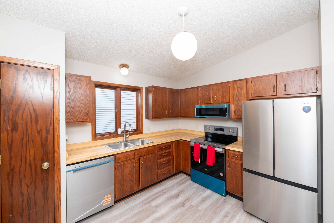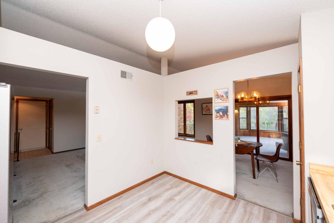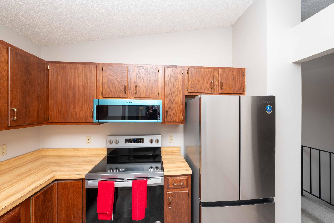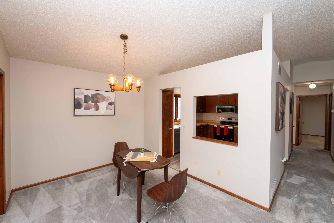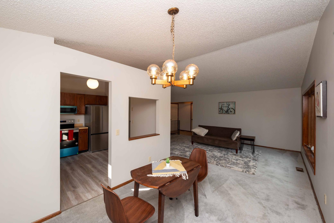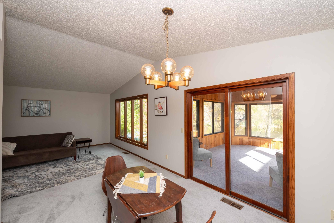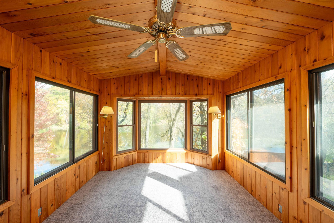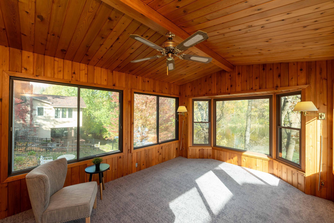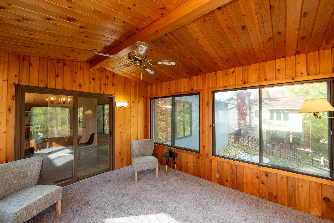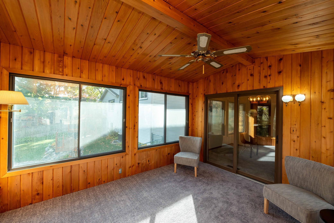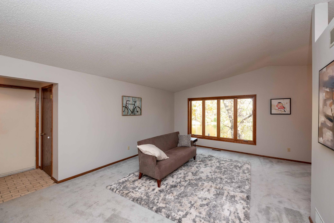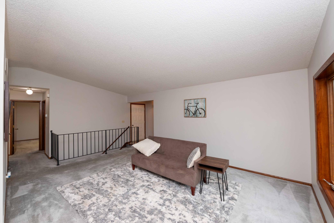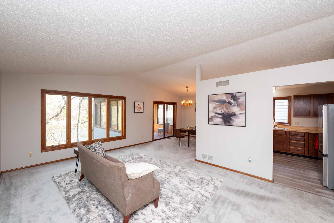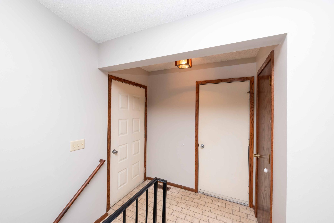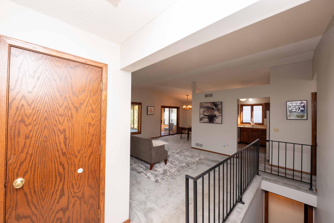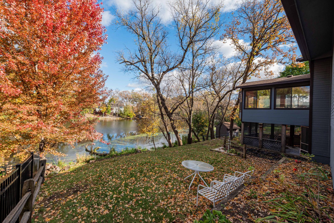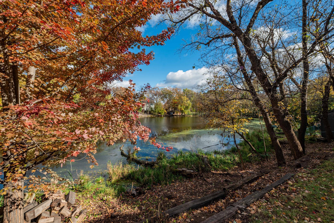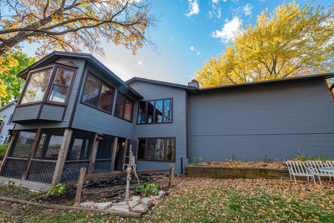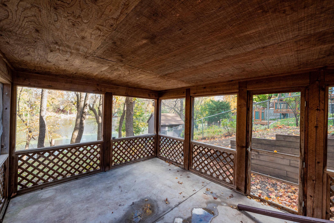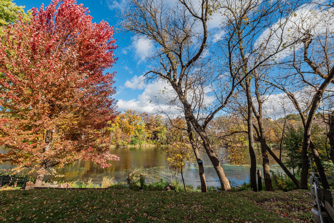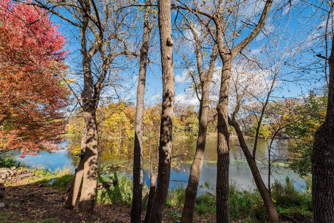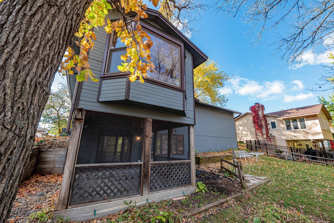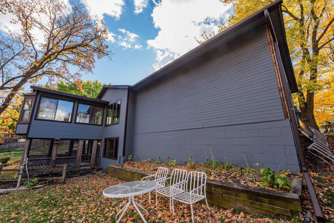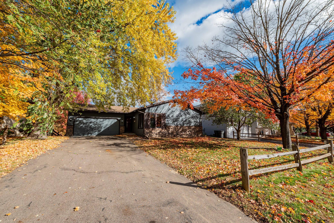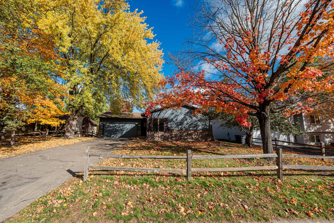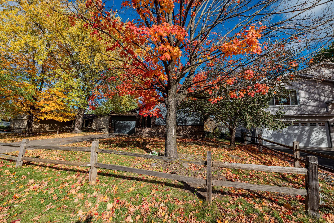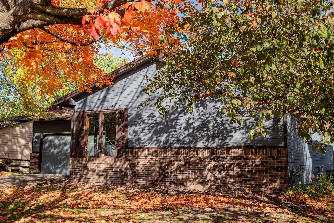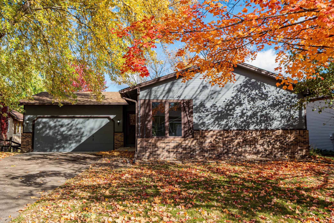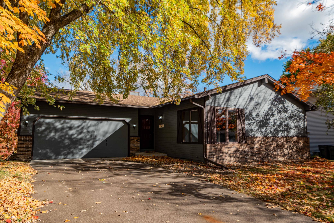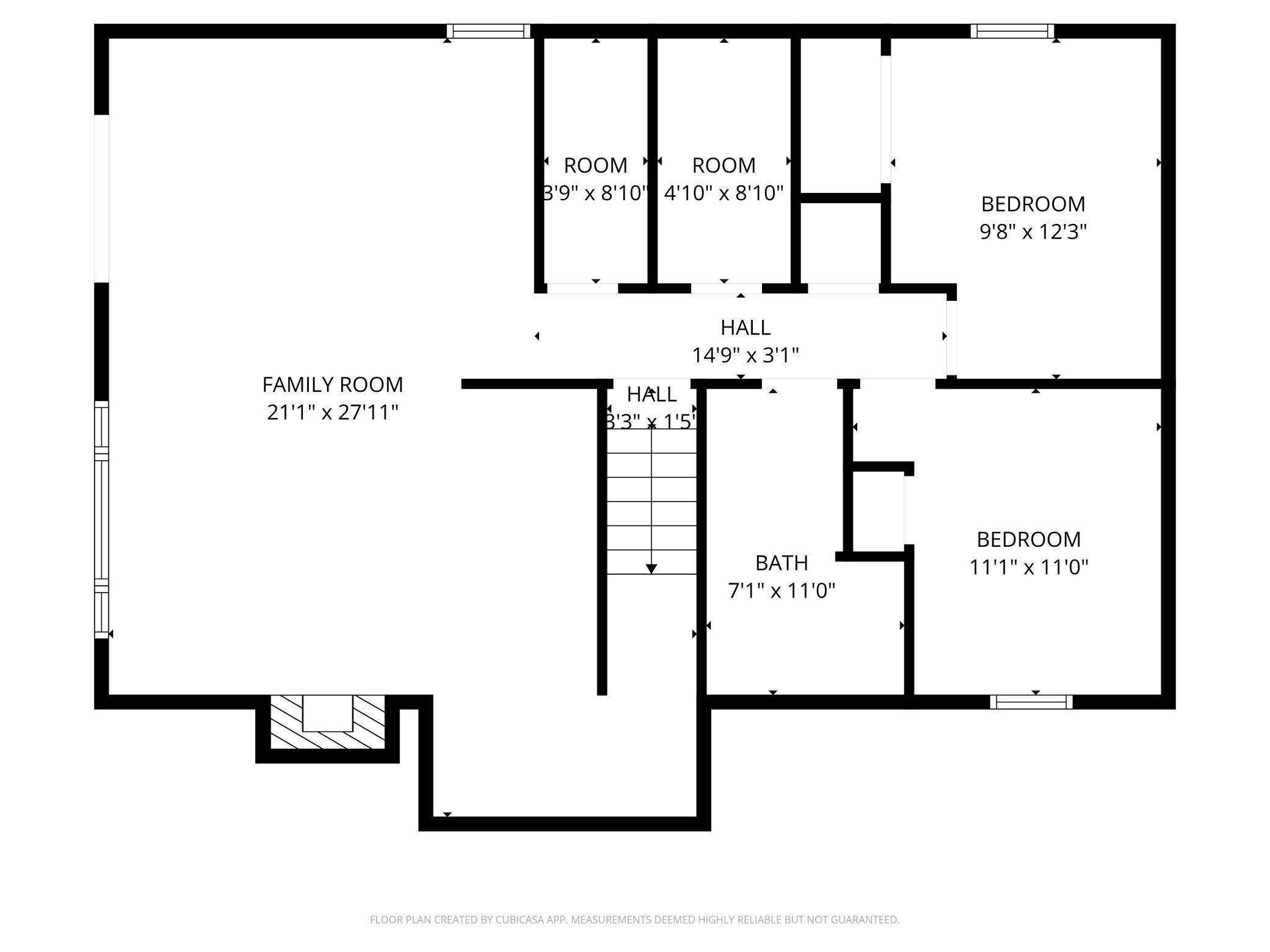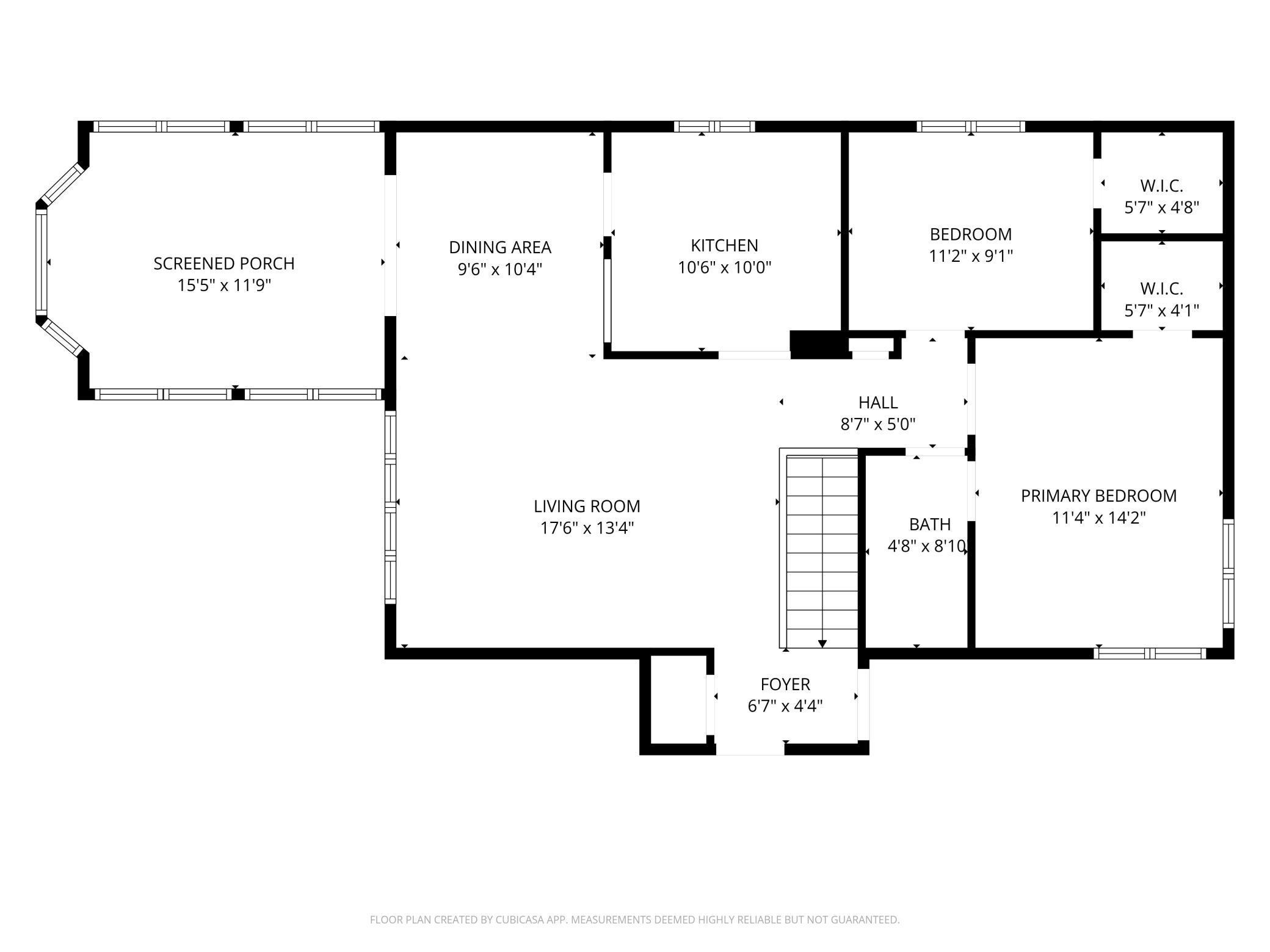
Property Listing
Description
Tucked away in the quiet Woodlawn Heights neighborhood of Eden Prairie, this charming rambler offers the kind of warmth, beauty, and serenity that make every day feel like a retreat. Designed for effortless one-level living, the home blends comfort and character with stunning natural surroundings — a rare combination that speaks to those seeking peace, simplicity, and style. Step inside and be greeted by a bright, open living space centered around a cozy fireplace — the perfect place to unwind on cool Minnesota evenings. Just beyond, a four-season sunroom off the kitchen captures breathtaking views of the backyard pond and the ever-changing colors of the surrounding trees. It’s the kind of space that makes your morning coffee taste better and your evenings feel longer. The walk-out lower level opens directly to the backyard, where the pond becomes a centerpiece for every season — a glistening rink for winter skating and a peaceful mirror of nature through the warmer months. Whether you enjoy watching the ducks drift by in the summer or lacing up skates for a quiet afternoon on the ice, this view never gets old. This home offers the ideal layout for those ready to simplify without compromising comfort — everything you need is on the main floor, with bonus space below for guests, hobbies, or simply enjoying the view from a new perspective. Surrounded by mature trees, friendly neighbors, and the natural beauty that Eden Prairie is known for, 6329 Whispering Oaks Drive is more than a home — it’s a peaceful invitation to slow down, breathe, and live beautifully every day.Property Information
Status: Active
Sub Type: ********
List Price: $439,900
MLS#: 6807195
Current Price: $439,900
Address: 6329 Whispering Oaks Drive, Eden Prairie, MN 55346
City: Eden Prairie
State: MN
Postal Code: 55346
Geo Lat: 44.88894
Geo Lon: -93.497389
Subdivision: Woodlawn Heights
County: Hennepin
Property Description
Year Built: 1984
Lot Size SqFt: 9583.2
Gen Tax: 4991
Specials Inst: 0
High School: ********
Square Ft. Source:
Above Grade Finished Area:
Below Grade Finished Area:
Below Grade Unfinished Area:
Total SqFt.: 2245
Style: Array
Total Bedrooms: 4
Total Bathrooms: 2
Total Full Baths: 1
Garage Type:
Garage Stalls: 2
Waterfront:
Property Features
Exterior:
Roof:
Foundation:
Lot Feat/Fld Plain:
Interior Amenities:
Inclusions: ********
Exterior Amenities:
Heat System:
Air Conditioning:
Utilities:


