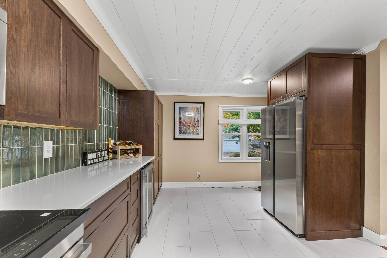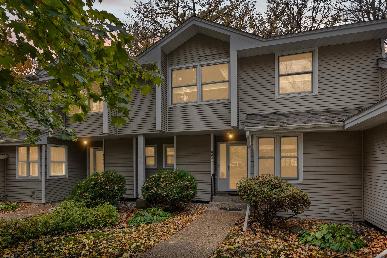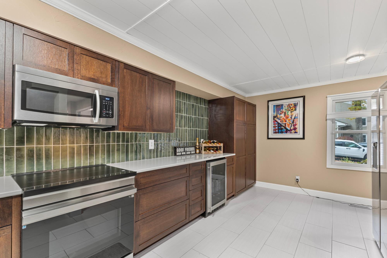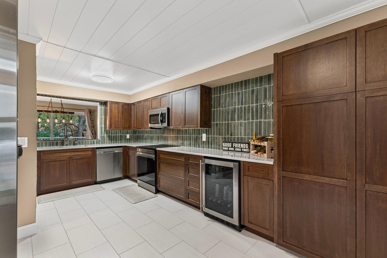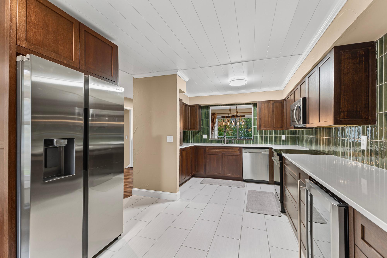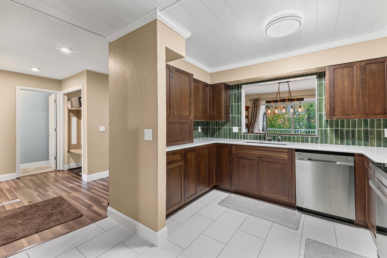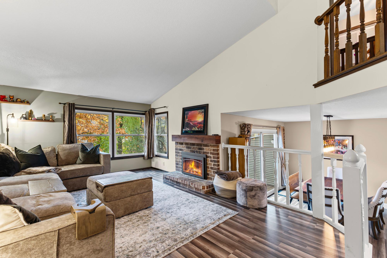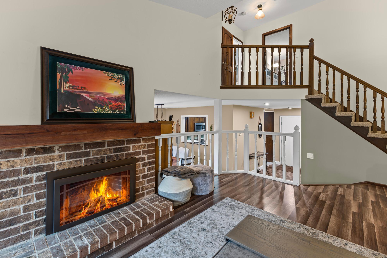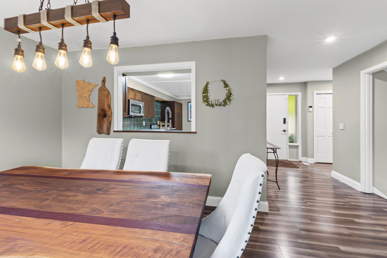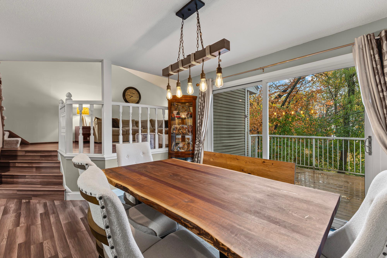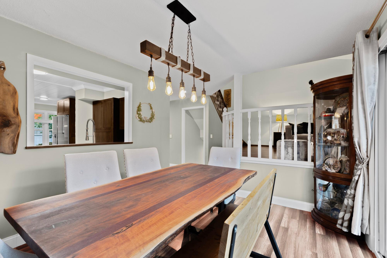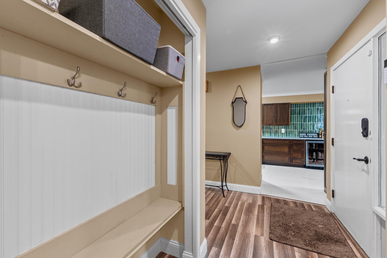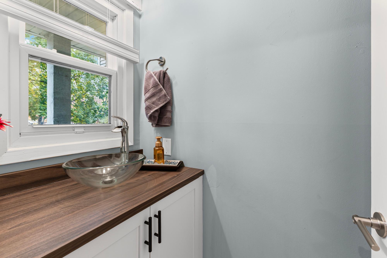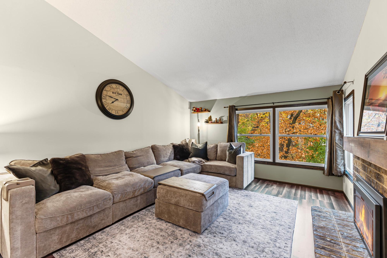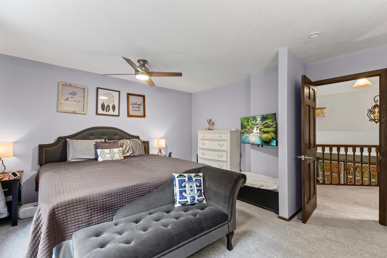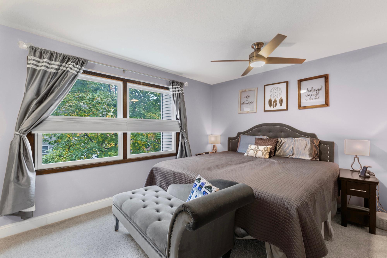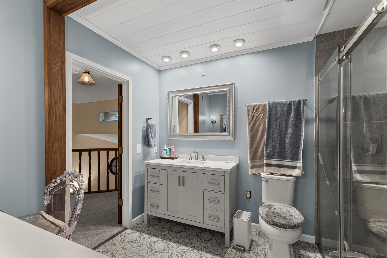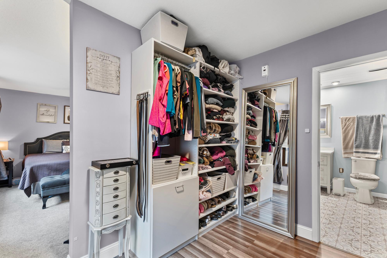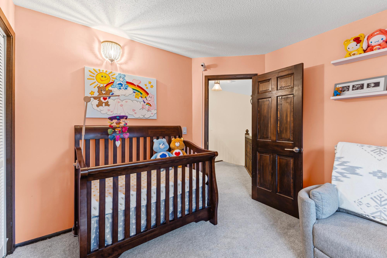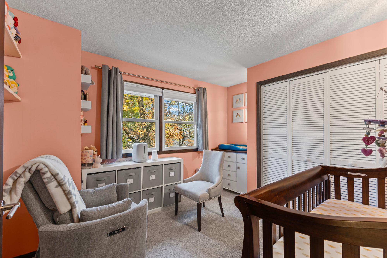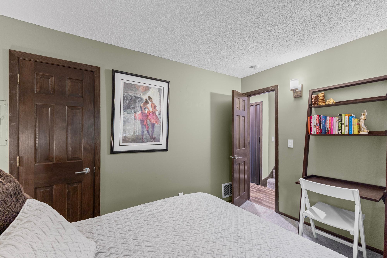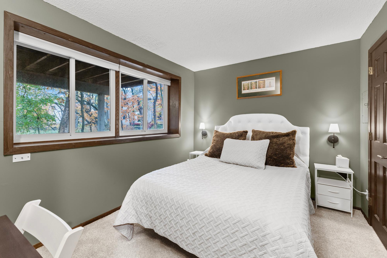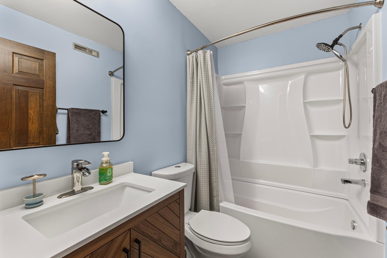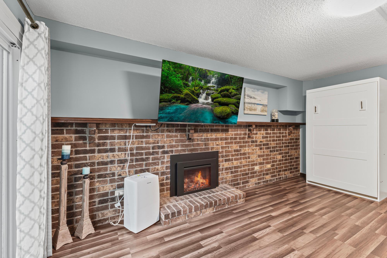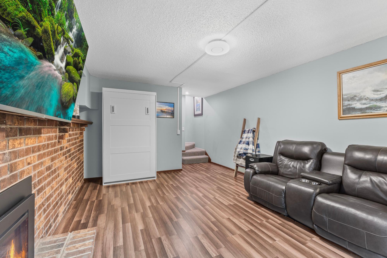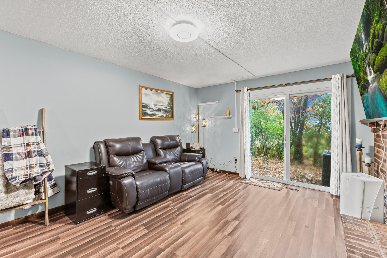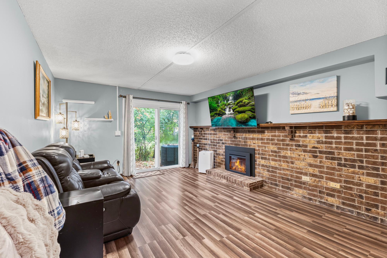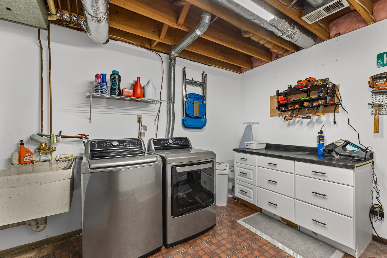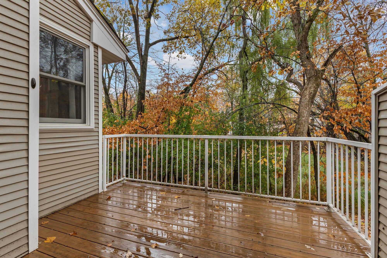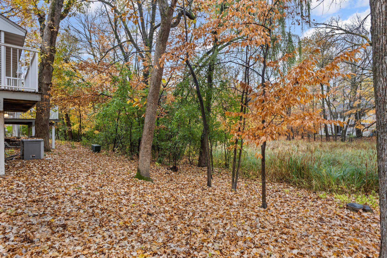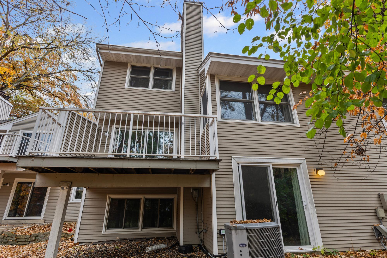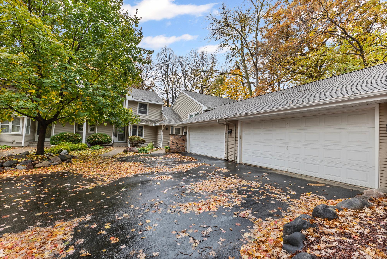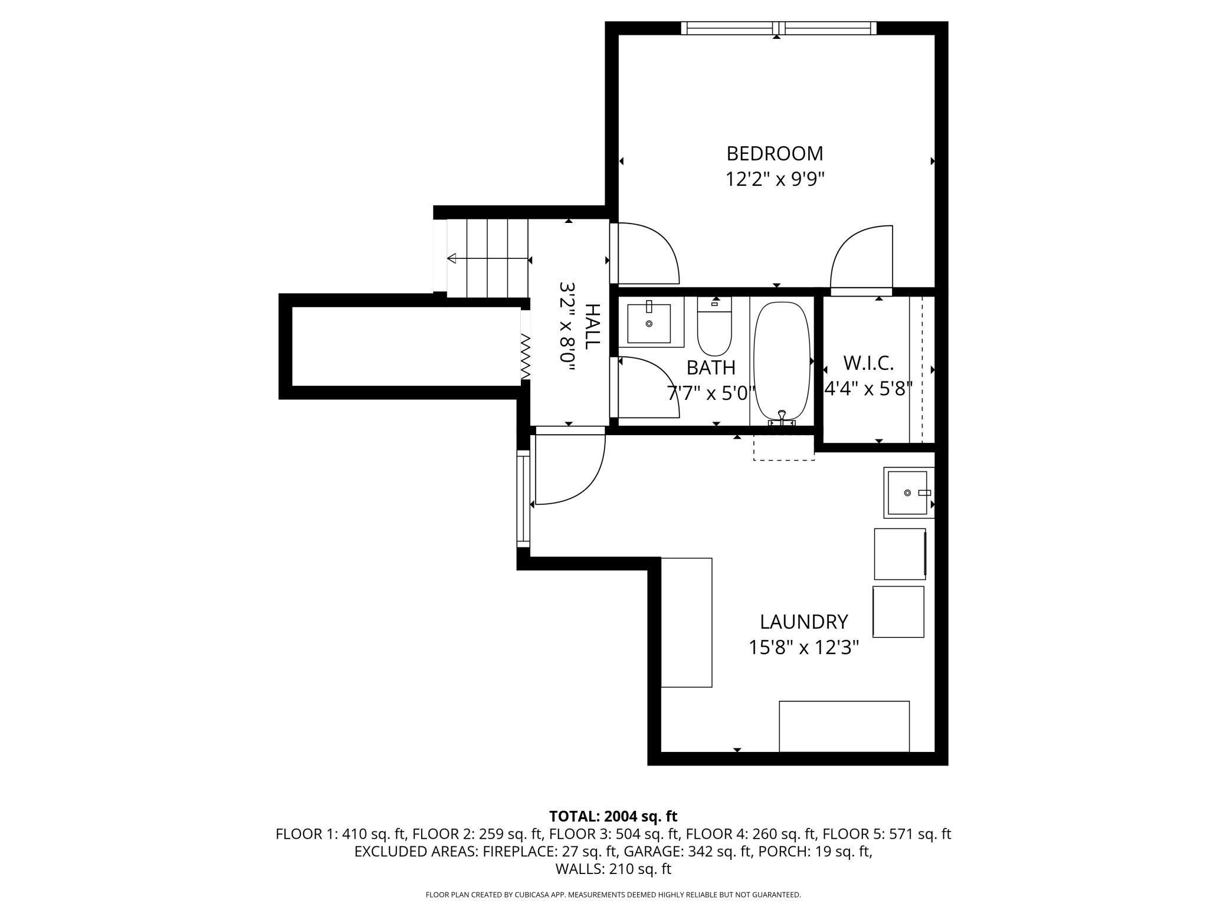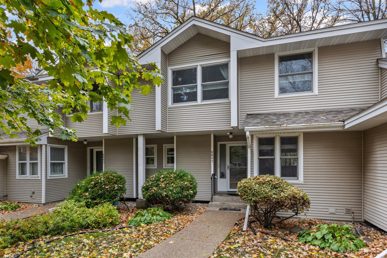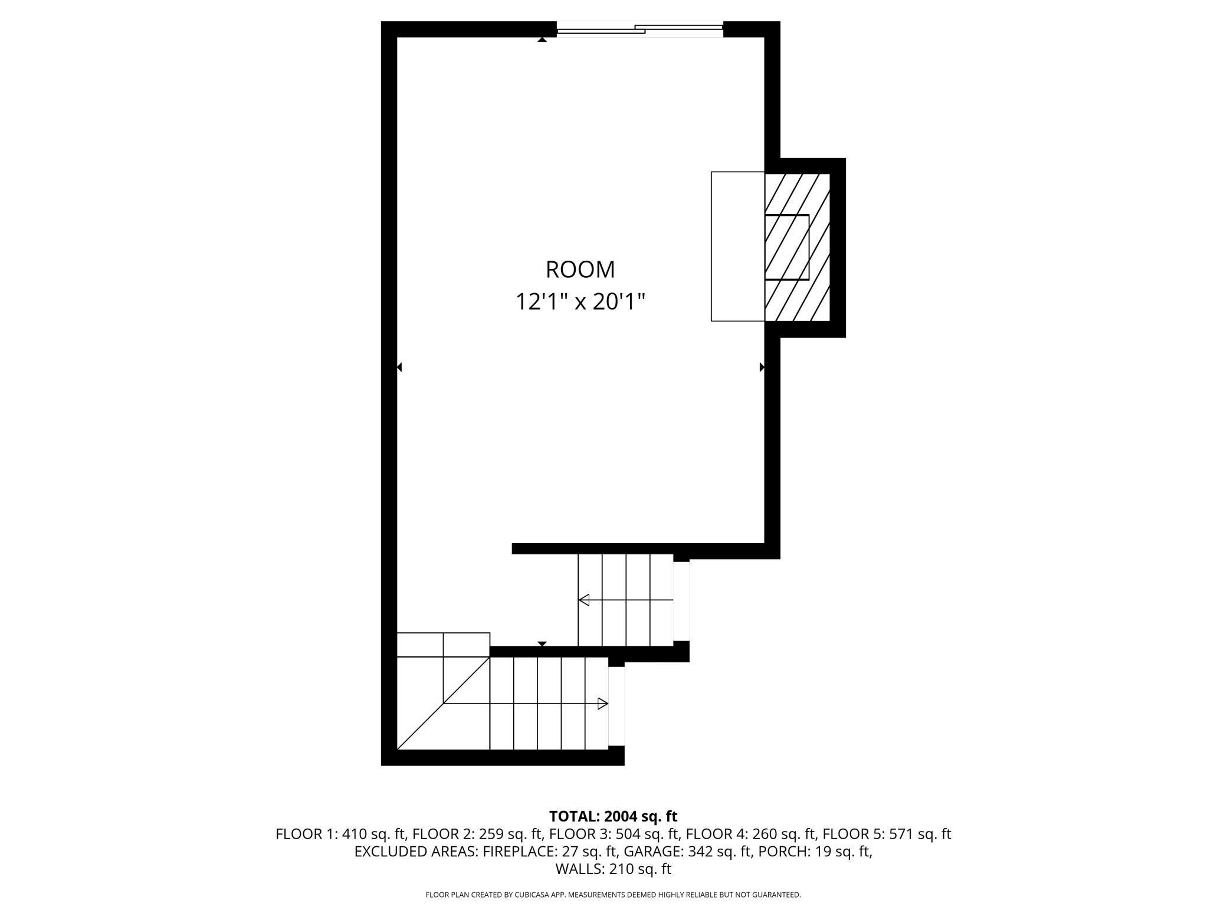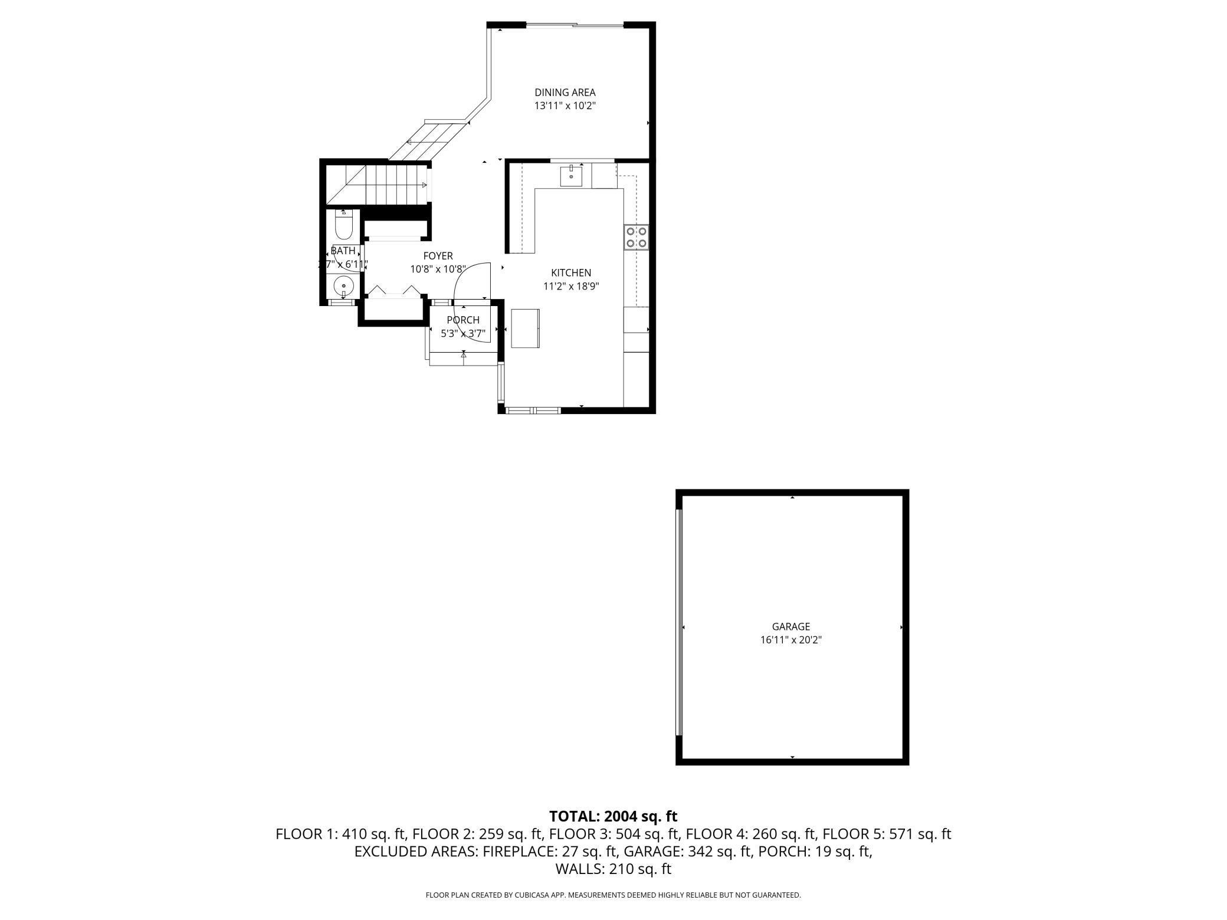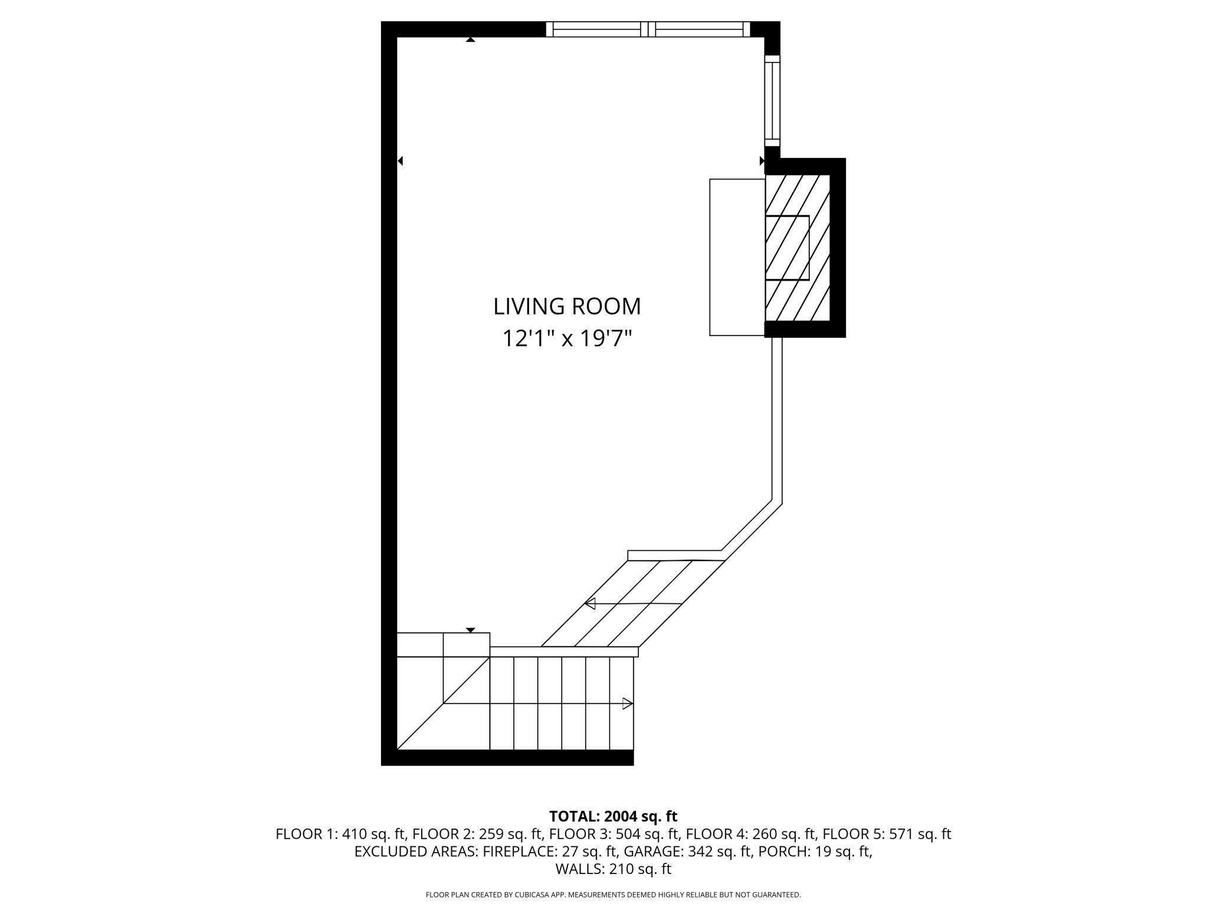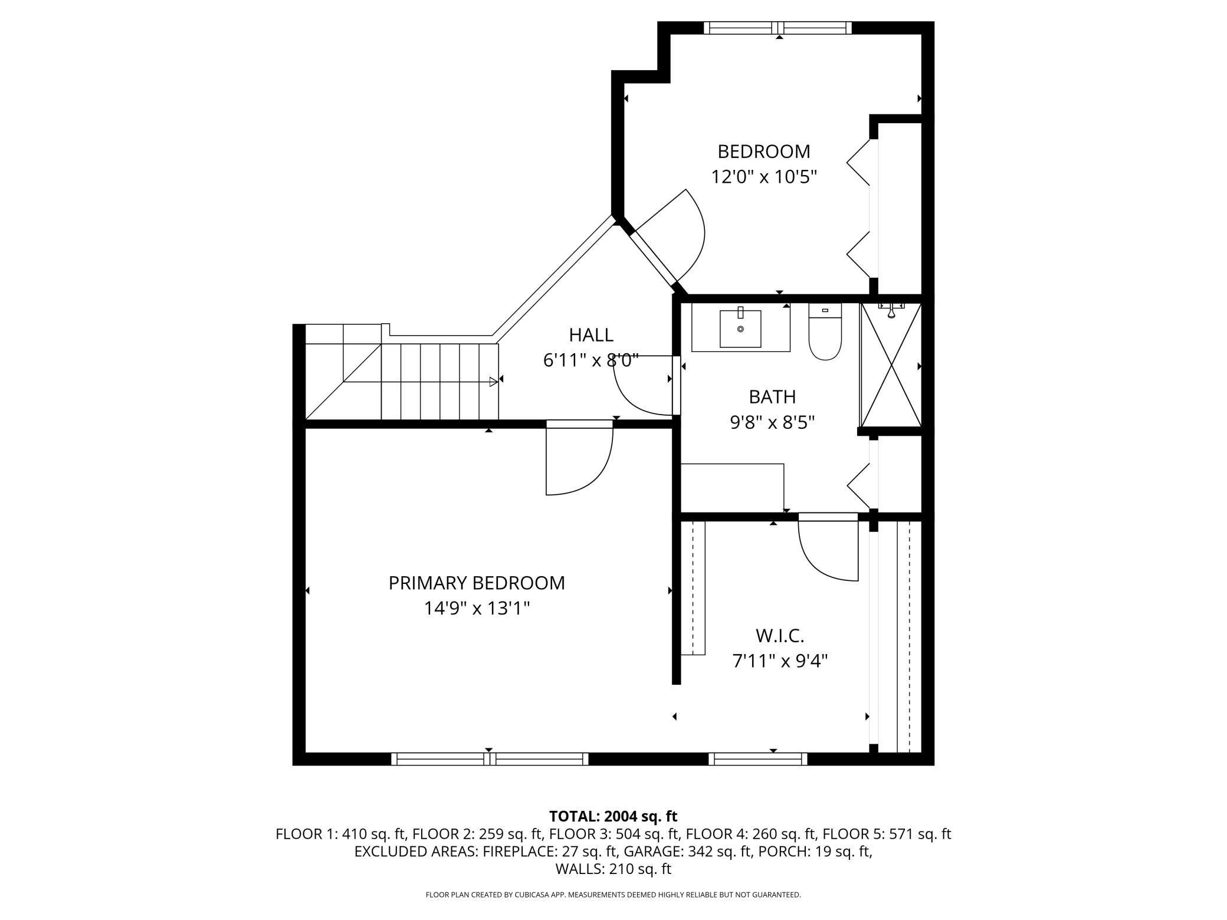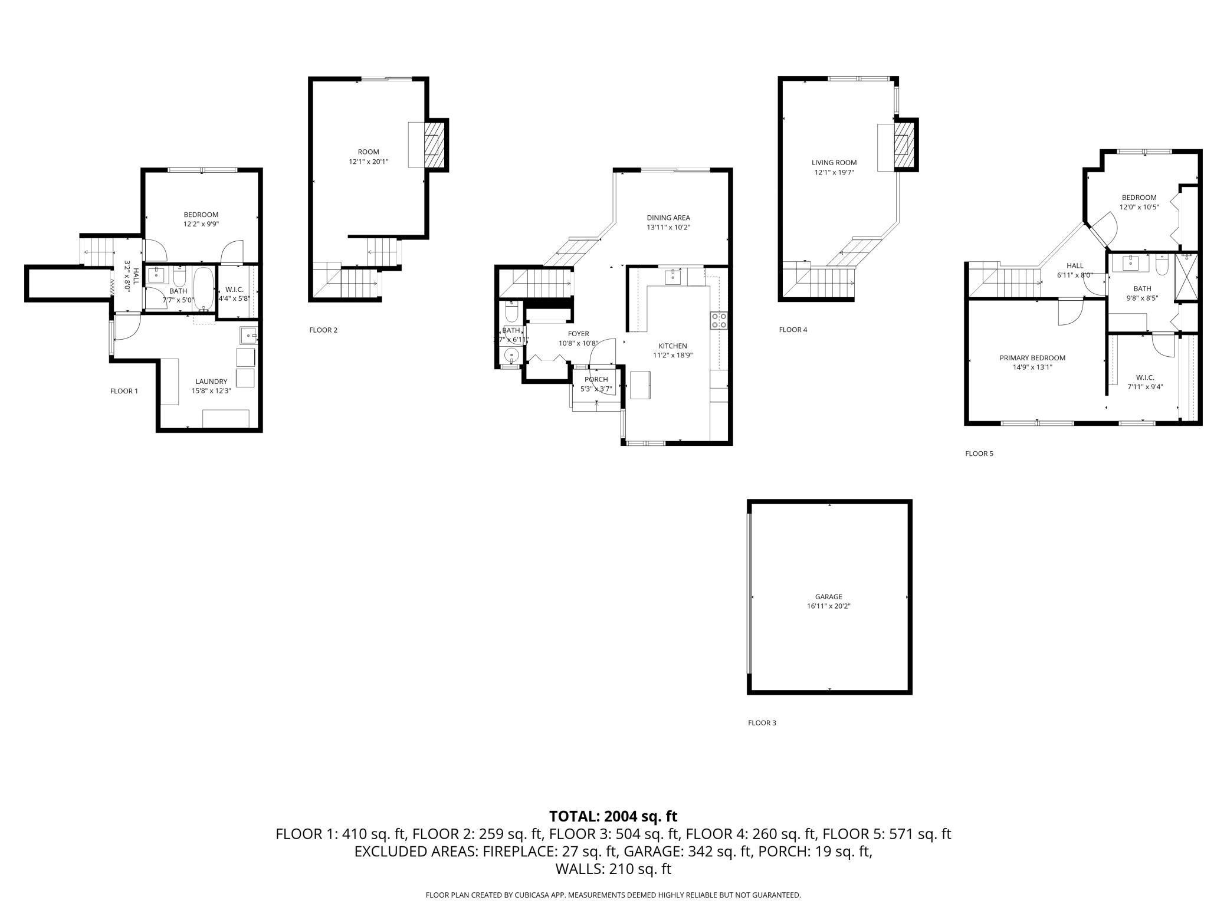
Property Listing
Description
Every inch of this beautifully updated Eden Prairie home has been thoughtfully remodeled within the past few years—truly move-in ready and waiting for its next owners to enjoy. This 3-bed, 3-bath home in Eden Prairie offers refined finishes, modern functionality, and access to sought-after Preserve community amenities. The home features a brand-new kitchen remodel with high-end custom Euro-style cabinetry, Silestone quartz countertops, a tile backsplash, induction range, and abundant organized storage—including pull-out LeMans corner systems and two large adjustable pantry cabinets. All bathrooms have been tastefully renovated, with the upstairs primary suite showcasing a stunning full remodel and expanded closet. Additional updates include new flooring and carpet throughout, new baseboard trim, remodeled basement bath with tub, new water softener, washer and dryer, and gas fireplace inserts. The composite deck boards and HOA-maintained exterior (roof replaced four years ago) offer low-maintenance living. Enjoy miles of walking trails, Preserve and Nesbitt Parks, and amenities such as a sand-bottom community pool and rentable clubhouse. Located just minutes from shopping, dining, and the Eden Prairie Mall, this home blends luxury, comfort, and convenience in one exceptional package.Property Information
Status: Active
Sub Type: ********
List Price: $369,967
MLS#: 6806712
Current Price: $369,967
Address: 8845 Basswood Road, Eden Prairie, MN 55344
City: Eden Prairie
State: MN
Postal Code: 55344
Geo Lat: 44.843824
Geo Lon: -93.412825
Subdivision: Basswoods 2nd Twnhs Add
County: Hennepin
Property Description
Year Built: 1977
Lot Size SqFt: 1742.4
Gen Tax: 3466
Specials Inst: 0
High School: ********
Square Ft. Source:
Above Grade Finished Area:
Below Grade Finished Area:
Below Grade Unfinished Area:
Total SqFt.: 2634
Style: Array
Total Bedrooms: 3
Total Bathrooms: 3
Total Full Baths: 1
Garage Type:
Garage Stalls: 2
Waterfront:
Property Features
Exterior:
Roof:
Foundation:
Lot Feat/Fld Plain: Array
Interior Amenities:
Inclusions: ********
Exterior Amenities:
Heat System:
Air Conditioning:
Utilities:


