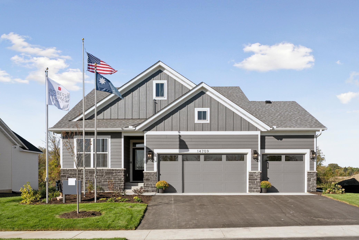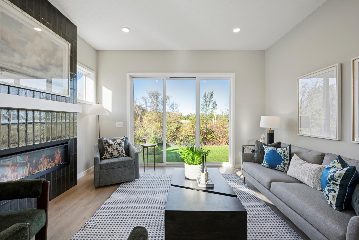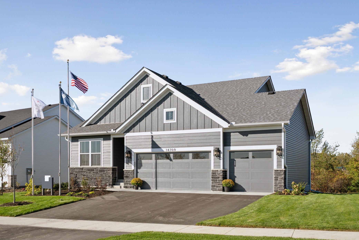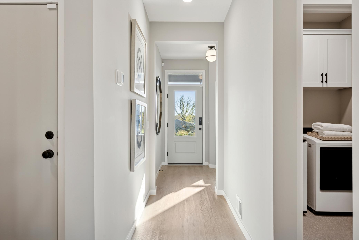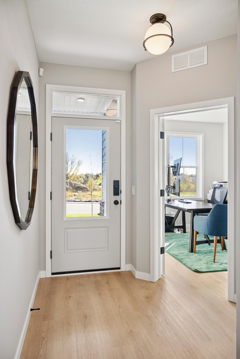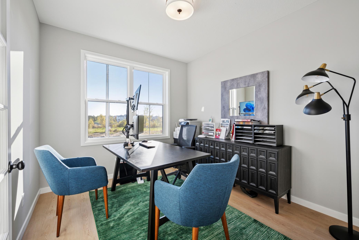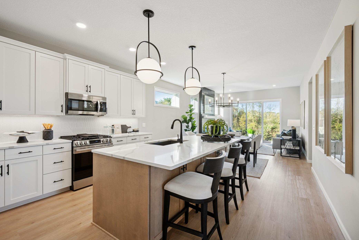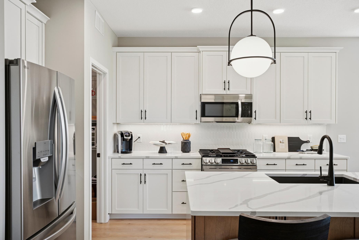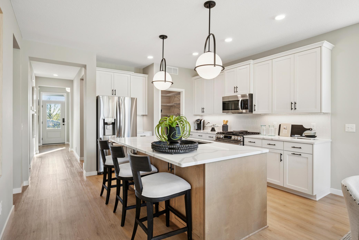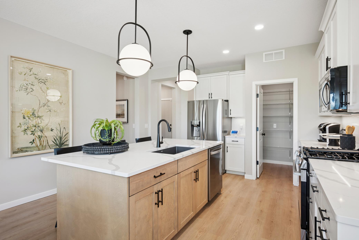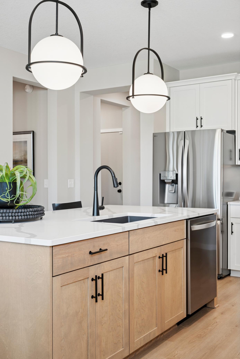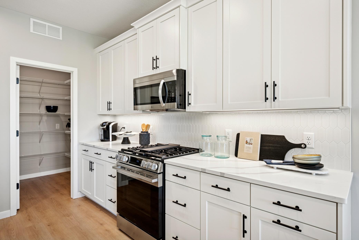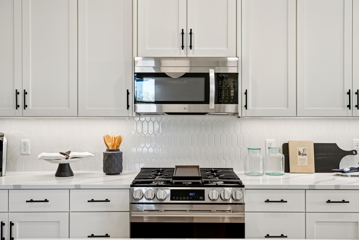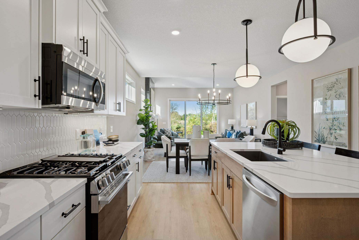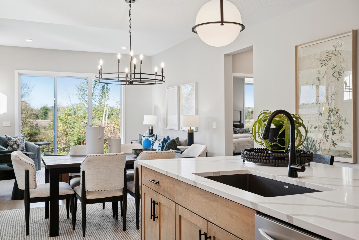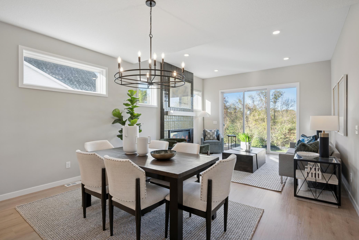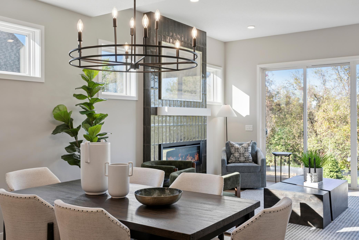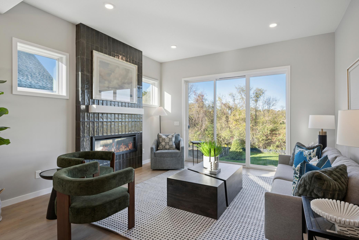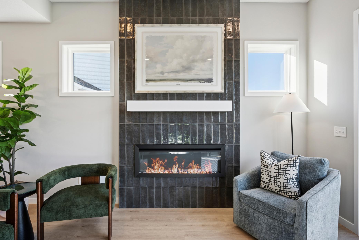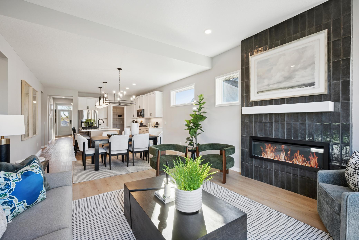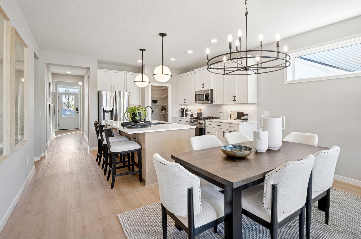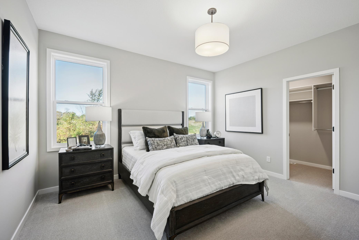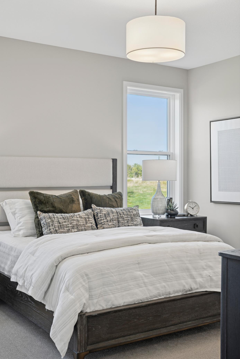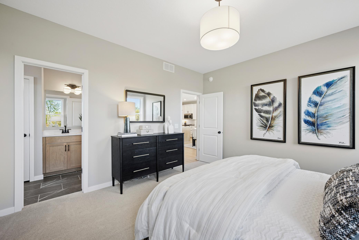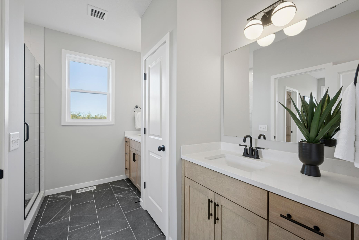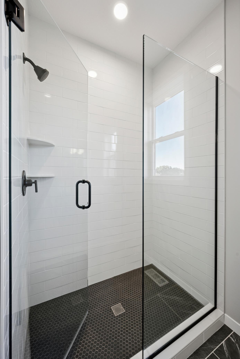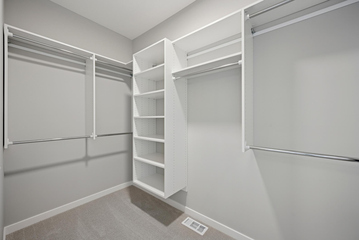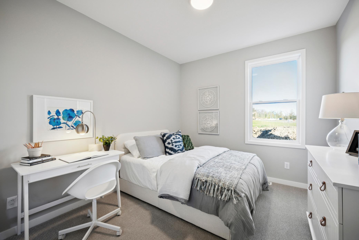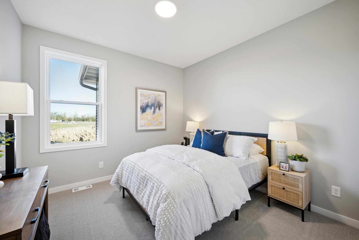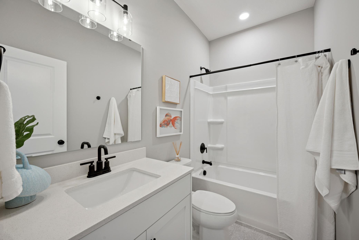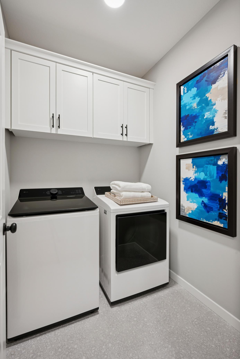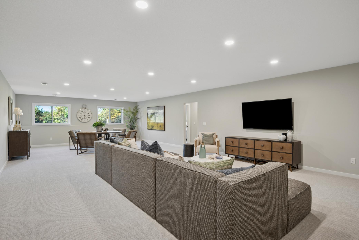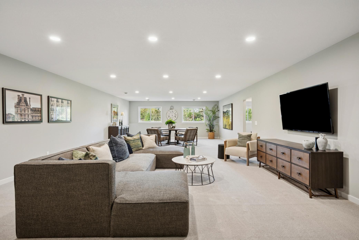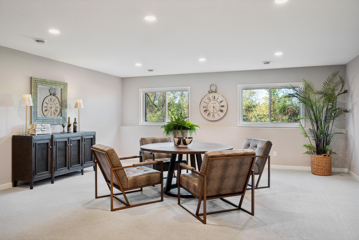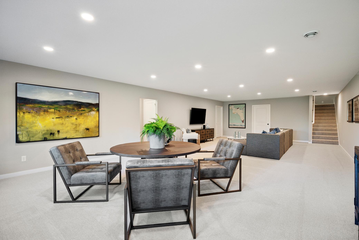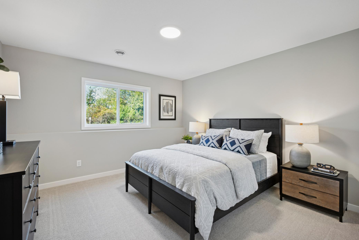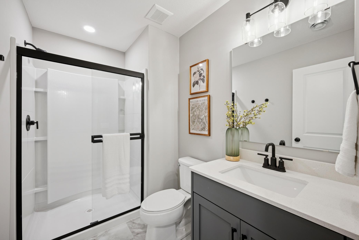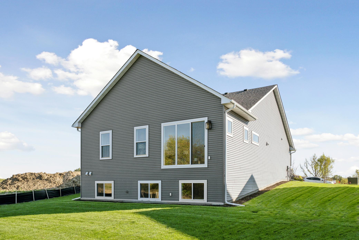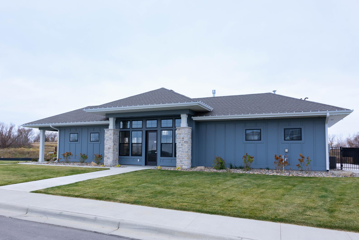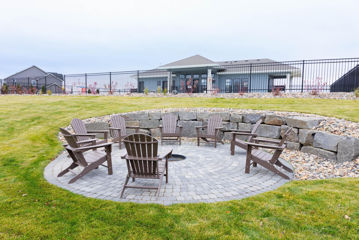
Property Listing
Description
Robert Thomas Homes newest Model! Main floor living with finished basement! This Rambler Plan: The Eveleth features 4 bedrooms! 3 on main floor and 4th at finished Basement with lookout windows, and great backyard backs to wetlands/trees; and landscaping and sod and irrigation system included. Washer and dryer; All kitchen appliances included and Quartz countertops, large kitchen pantry, oversized center island, plus main floor front office/flex room. Come visit our premier location with close proximity to the Mississippi River, neighborhood park with pickleball, playground, trails, and more. And enjoy the private Riverwalk Clubhouse, firepit and pool! See New Home Consultant for more details. ***Prices, square footage, and availability are subject to change without notice. Photos and/or illustrations may not depict actual home plan configuration. Features, materials and finishes shown may contain options that are not included in price.*****Property Information
Status: Active
Sub Type: ********
List Price: $681,325
MLS#: 6805838
Current Price: $681,325
Address: 14709 Kingsview Lane N, Dayton, MN 55327
City: Dayton
State: MN
Postal Code: 55327
Geo Lat: 45.221227
Geo Lon: -93.469008
Subdivision: RIVERWALK
County: Hennepin
Property Description
Year Built: 2025
Lot Size SqFt: 14810.4
Gen Tax: 0
Specials Inst: 0
High School: Anoka-Hennepin
Square Ft. Source:
Above Grade Finished Area:
Below Grade Finished Area:
Below Grade Unfinished Area:
Total SqFt.: 3524
Style: Array
Total Bedrooms: 4
Total Bathrooms: 3
Total Full Baths: 1
Garage Type:
Garage Stalls: 3
Waterfront:
Property Features
Exterior:
Roof:
Foundation:
Lot Feat/Fld Plain: Array
Interior Amenities:
Inclusions: ********
Exterior Amenities:
Heat System:
Air Conditioning:
Utilities:


