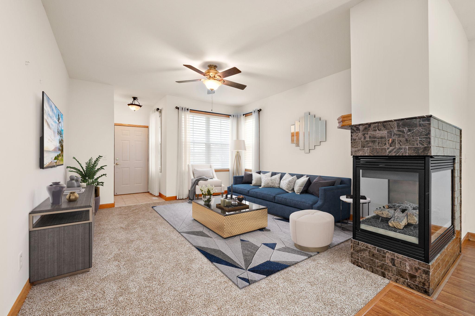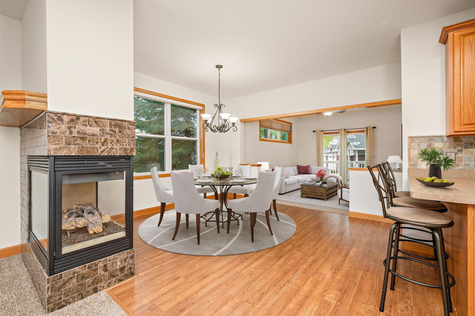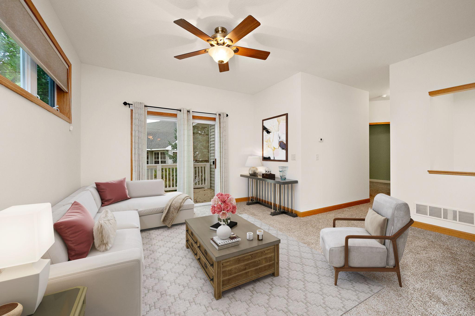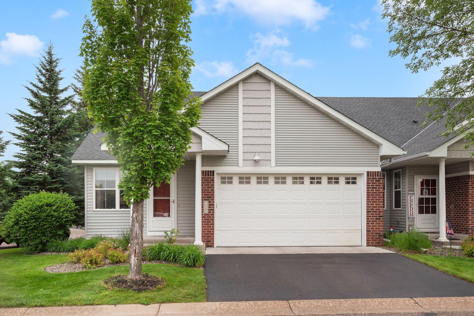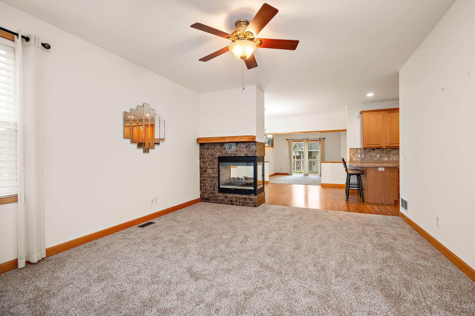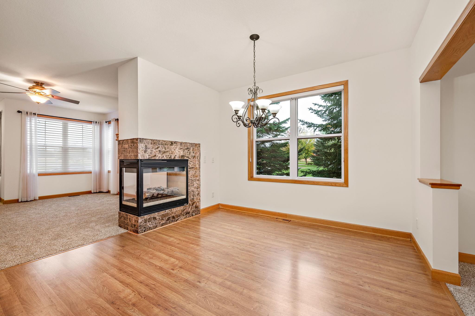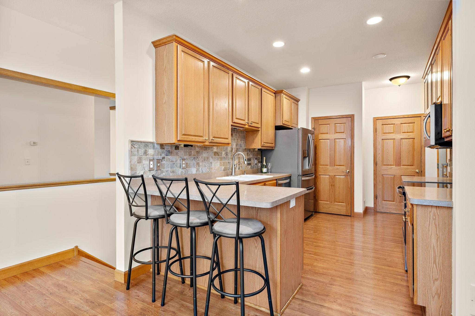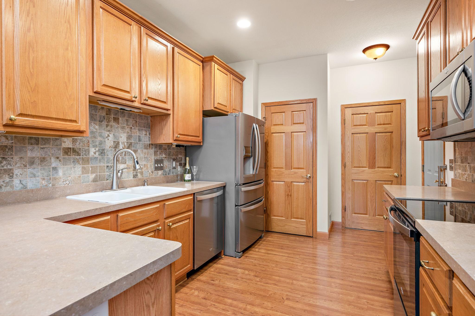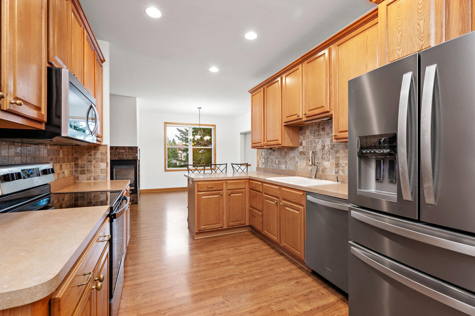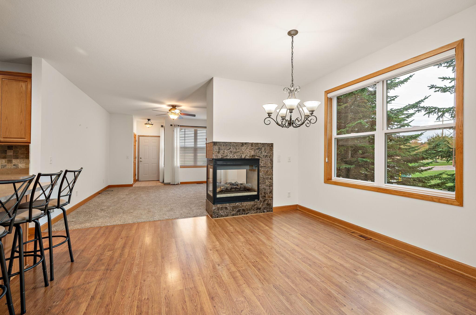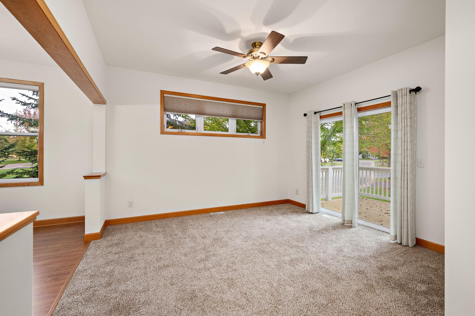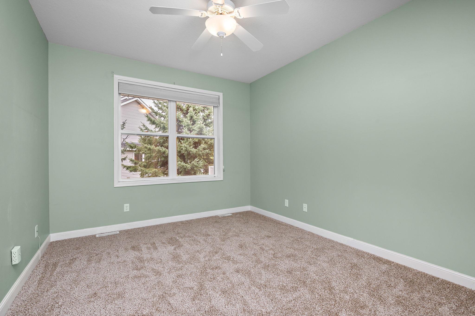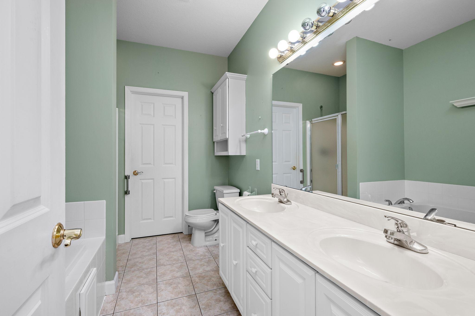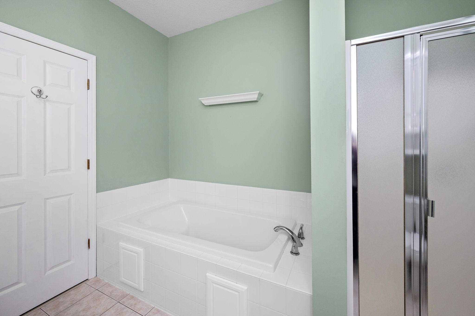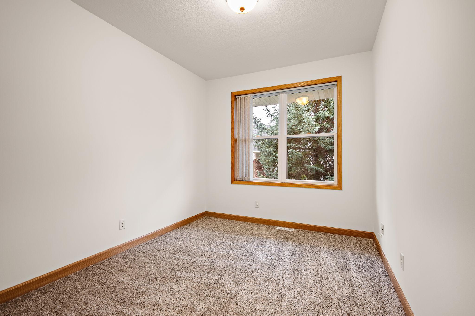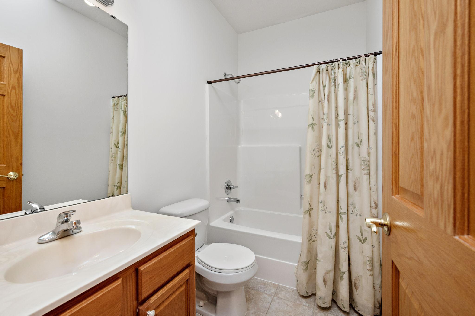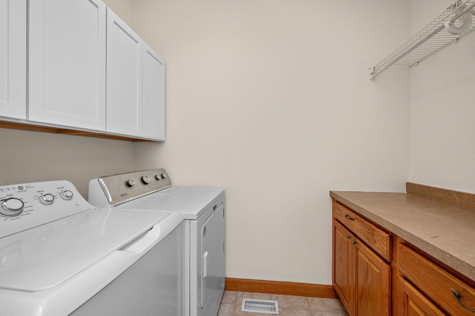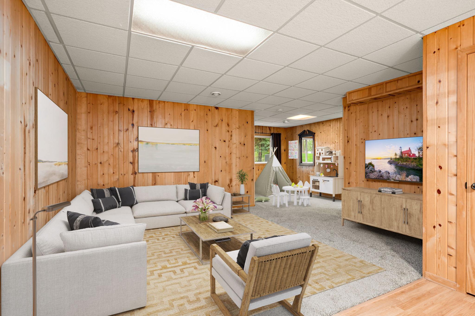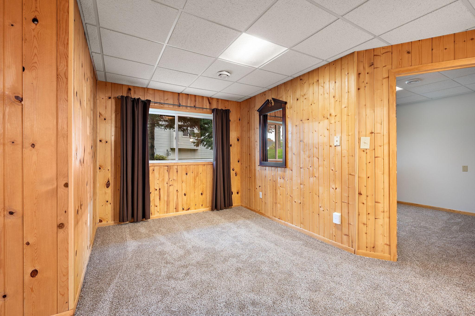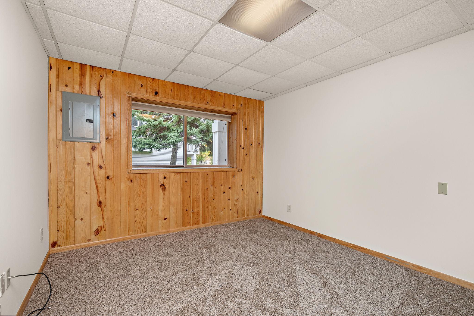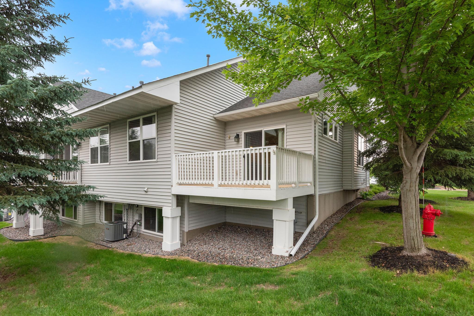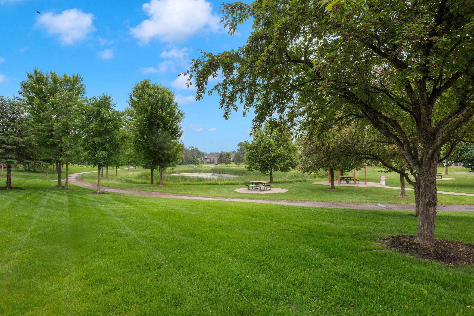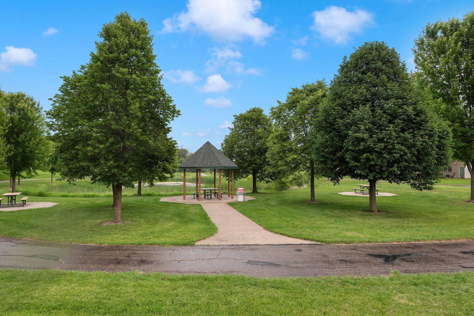
Property Listing
Description
** MOVE-IN READY!! ** FAST POSSESSION POSSIBLE!! ** Freshly Painted throughout! ** NEW FLOORING! ** GREAT PRICE!! ** One level Living End unit with private views! ** OPEN FLOOR PLAN with 9'-0" High knock down Ceilings ** Newer High Efficiency Furnace ** Kitchen has Stainless Steel Appliances, tile backsplash, breakfast bar and pantry closet ** Kitchen opens up to Dining and Living room with 3-sided gas fireplace with marble surround ** Nice Sunroom with ceiling fan that steps out to your deck! ** Main Floor Laundry with extra cabinets for storage ** Primary/Owners Suite has separate soaker tub and shower, double vanity, tile floors, walk-in closet and ceiling fan ** Solid Core 6 Panel Doors throughout ** Additional Bedroom on Main and additional Full Bath on main with tile floors ** Finished Lookout Lower Level has mother-in-law apartment, 3rd bedroom with walk-in closet, HUGE Family Room, 3/4 bathroom, large storage room and workroom ** Extra Insulation Added in Attic ** Garage has 8'-0" high doors and is 23' deep by 20' wide ** Private views with walking trails close to park and Crow River! ** Close to great Restaurants: River Inn, Big Boar BBQ, and NEW Hilltop Bar & Grill ** Conveniently located close to Parks, Trails, Downtown St. Michael, more restaurants, shopping and a future Costco in Albertville! **Property Information
Status: Active
Sub Type: ********
List Price: $335,000
MLS#: 6805449
Current Price: $335,000
Address: 11102 16th Street NE, Saint Michael, MN 55376
City: Saint Michael
State: MN
Postal Code: 55376
Geo Lat: 45.176103
Geo Lon: -93.662568
Subdivision: The Fields Of St Michael 4th Add
County: Wright
Property Description
Year Built: 2003
Lot Size SqFt: 2613.6
Gen Tax: 3686
Specials Inst: 0
High School: ********
Square Ft. Source:
Above Grade Finished Area:
Below Grade Finished Area:
Below Grade Unfinished Area:
Total SqFt.: 2866
Style: Array
Total Bedrooms: 3
Total Bathrooms: 3
Total Full Baths: 2
Garage Type:
Garage Stalls: 2
Waterfront:
Property Features
Exterior:
Roof:
Foundation:
Lot Feat/Fld Plain: Array
Interior Amenities:
Inclusions: ********
Exterior Amenities:
Heat System:
Air Conditioning:
Utilities:


