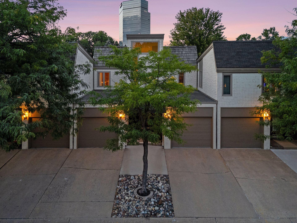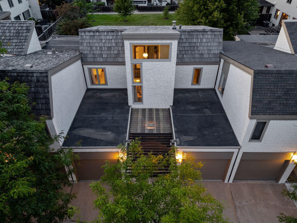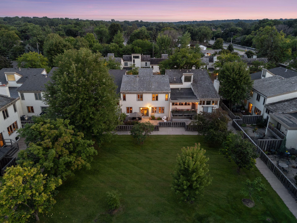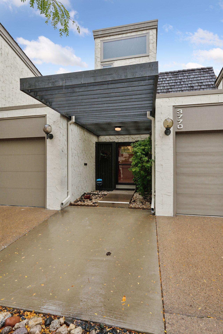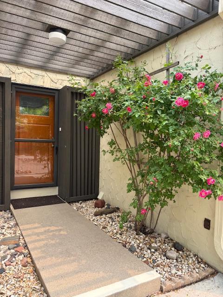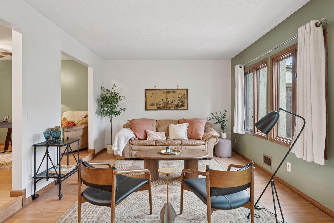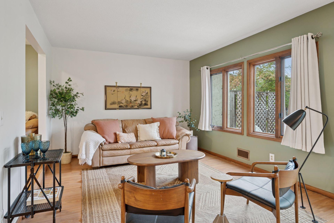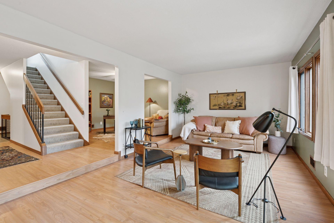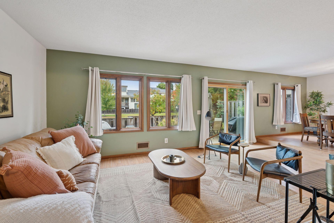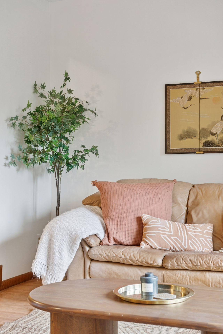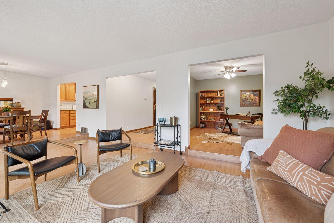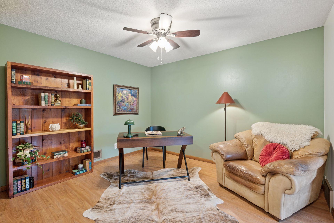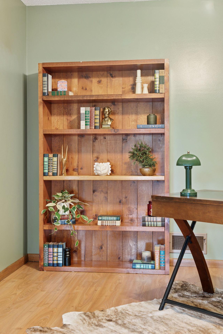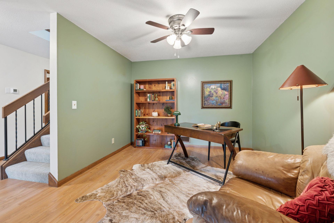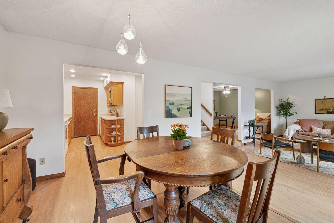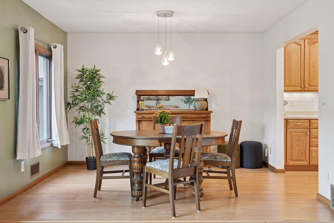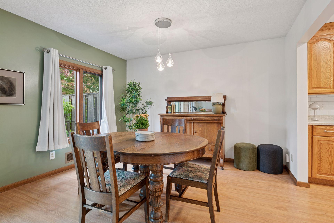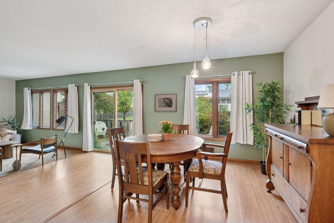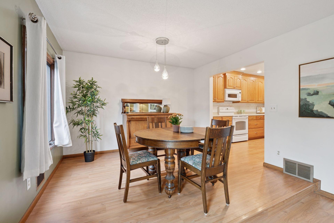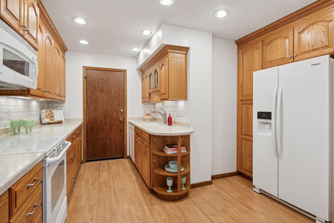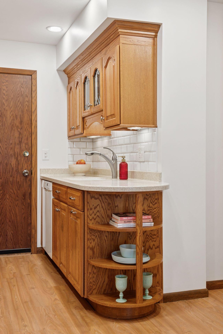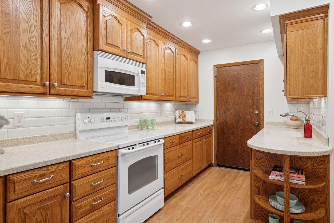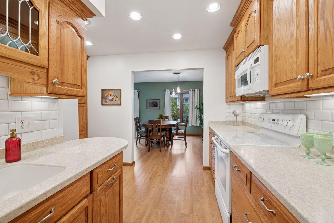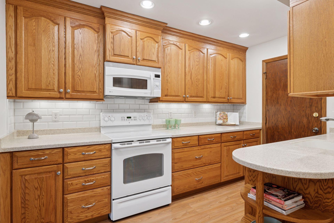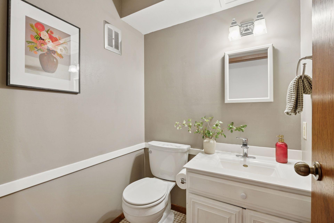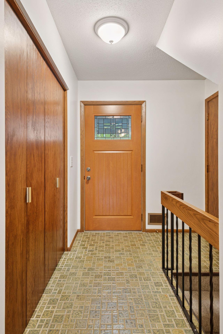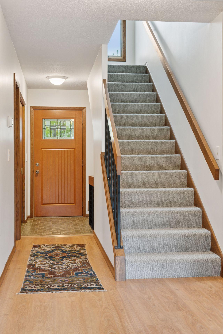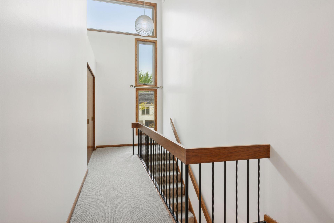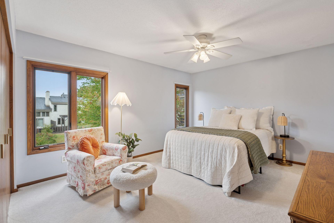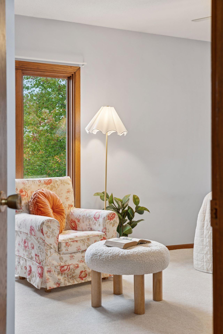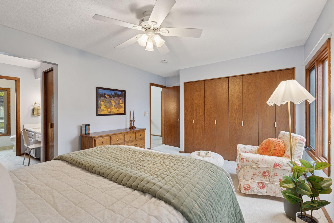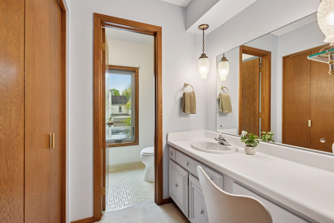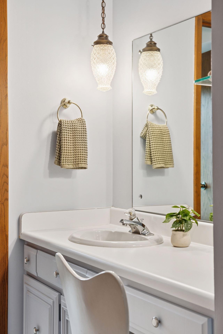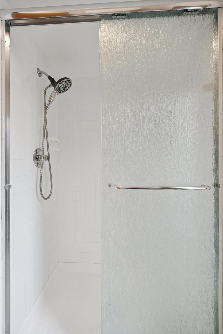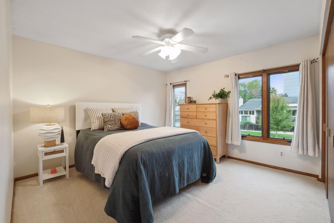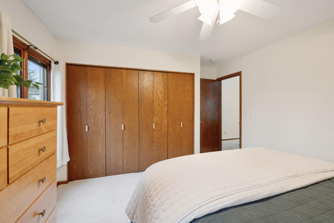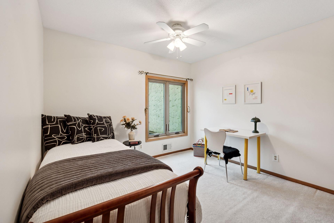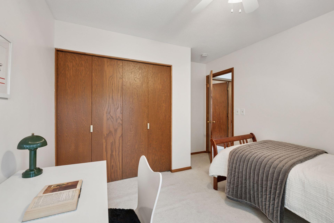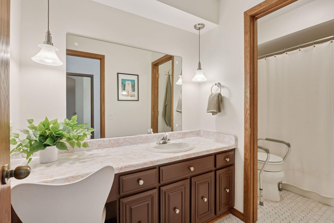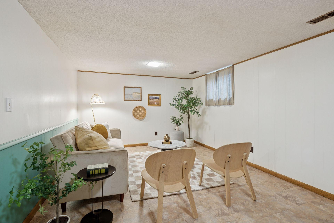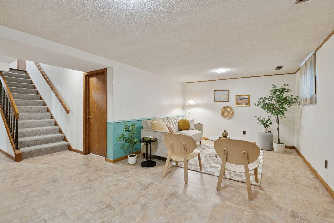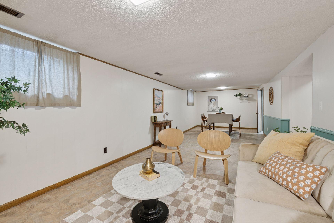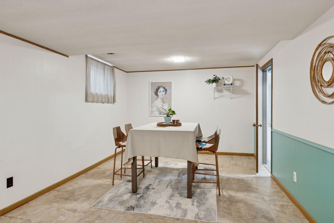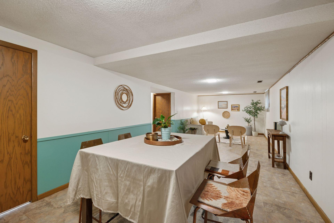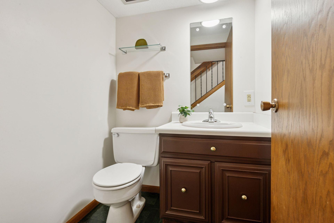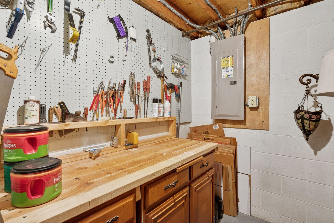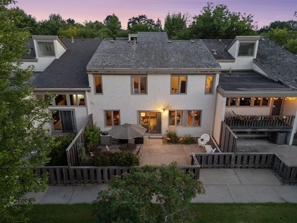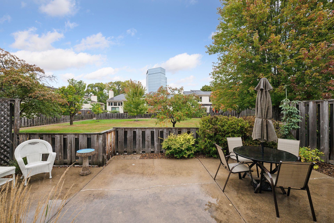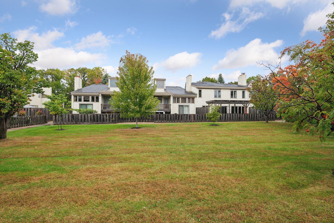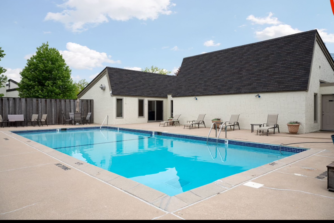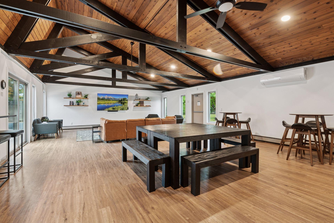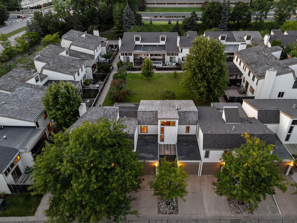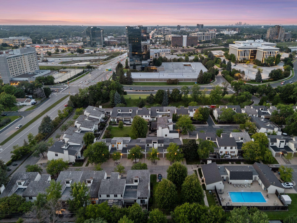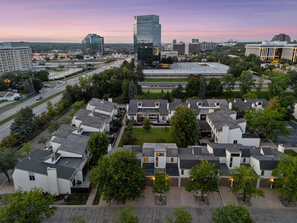
Property Listing
Description
Stylish 1970s Stucco Townhome - Unbeatable Location! Discover this architecturally forward stucco side-by-side townhome, showcasing elegant exterior design features and meticulously maintained throughout. Spanning over 2,300 square feet, the layout includes three bedrooms on the upper level for effortless living - 4 total bathrooms in the home! The standout primary bedroom overlooks the rear courtyard in the development. Desirable primary bathroom complemented by generous storage and closet space. Main level features hardwood floors, bright/open floor plan, and large office space. Don't forget about the large walkout patio - perfect for relaxing or hosting a large gathering. Fantastic kitchen right off the dinning space. Head downstairs to a massive family room with ample space. This also includes a small hobby shop room, laundry space and a spacious storage space which can be turned into a workout space or extra hobby room. Two garage stalls provide secure parking and additional utility. Pride of ownership shines. Updates over the last decade including various windows and doors, water heater, garage door, and more. Enjoy community perks like a swimming pool paired with a large community room.The unbeatable location puts top groceries, restaurants, and shops in Bloomington and Edina right at your doorstep.Property Information
Status: Active
Sub Type: ********
List Price: $339,900
MLS#: 6804707
Current Price: $339,900
Address: 3770 Towndale Drive, Minneapolis, MN 55431
City: Minneapolis
State: MN
Postal Code: 55431
Geo Lat: 44.854583
Geo Lon: -93.32819
Subdivision: Towndale
County: Hennepin
Property Description
Year Built: 1970
Lot Size SqFt: 2178
Gen Tax: 3651
Specials Inst: 0
High School: ********
Square Ft. Source:
Above Grade Finished Area:
Below Grade Finished Area:
Below Grade Unfinished Area:
Total SqFt.: 2517
Style: Array
Total Bedrooms: 3
Total Bathrooms: 4
Total Full Baths: 1
Garage Type:
Garage Stalls: 2
Waterfront:
Property Features
Exterior:
Roof:
Foundation:
Lot Feat/Fld Plain:
Interior Amenities:
Inclusions: ********
Exterior Amenities:
Heat System:
Air Conditioning:
Utilities:


