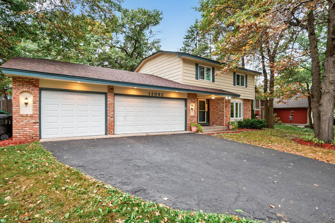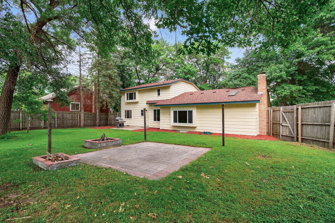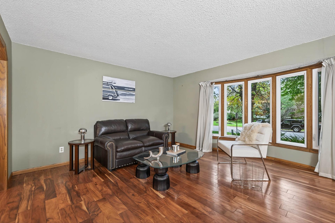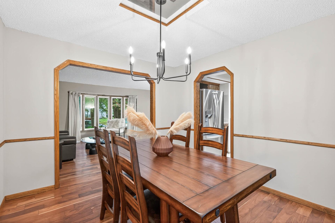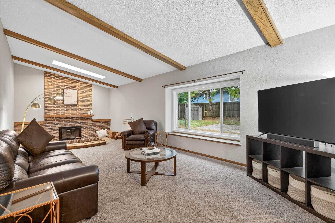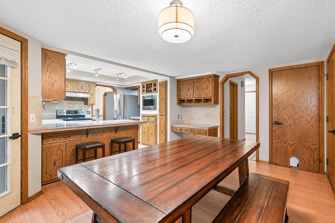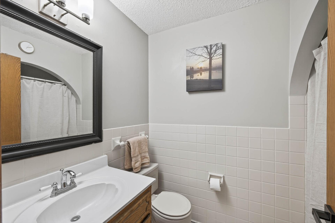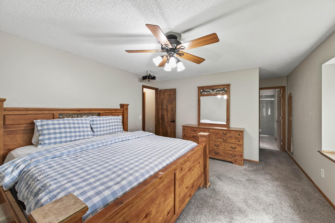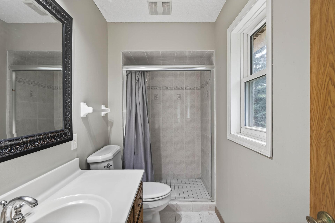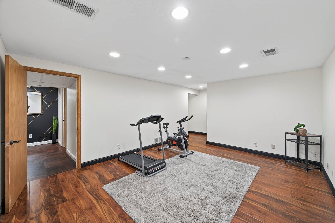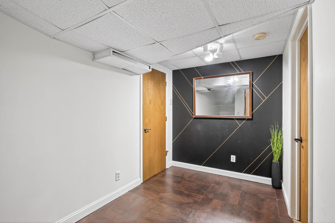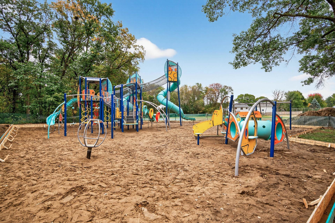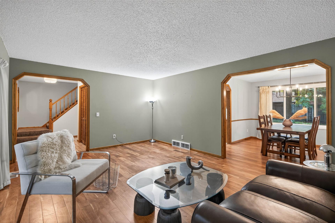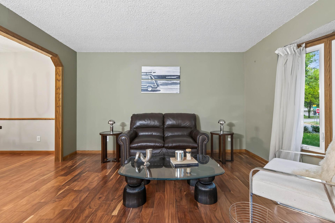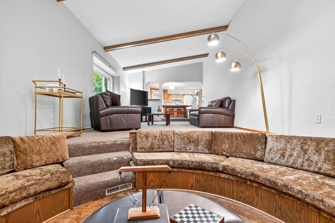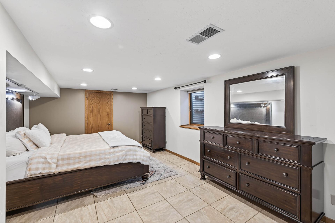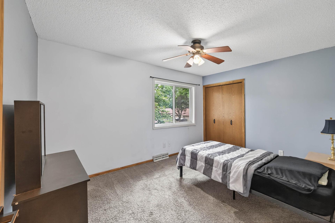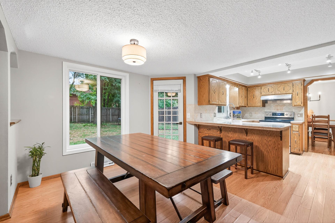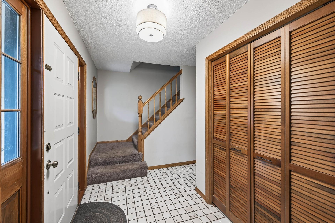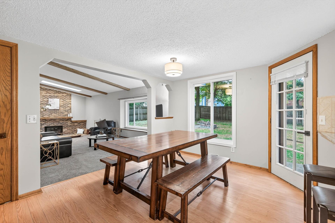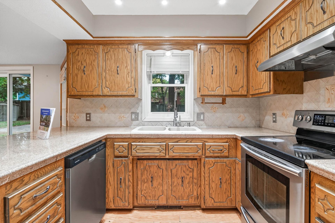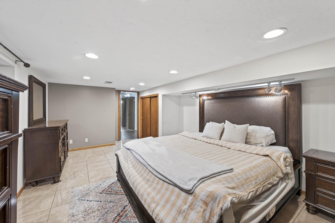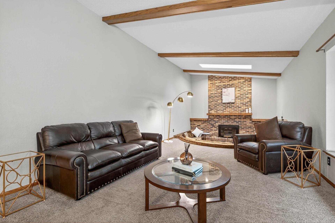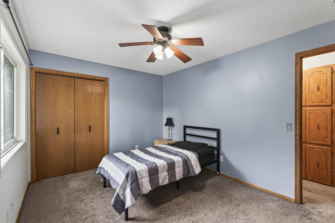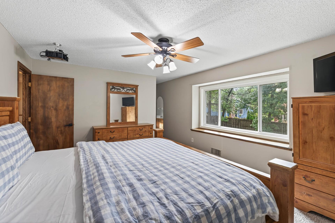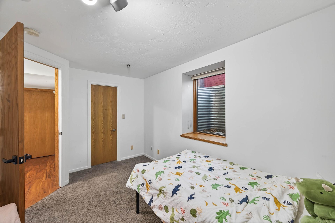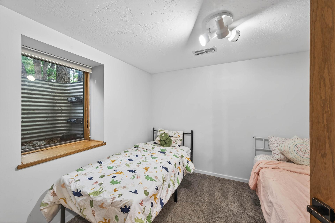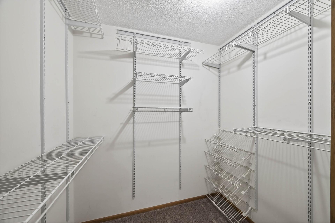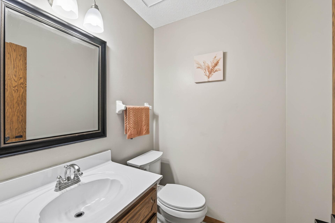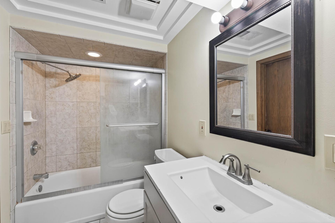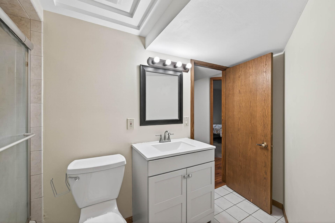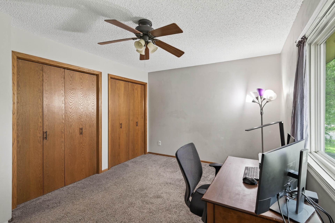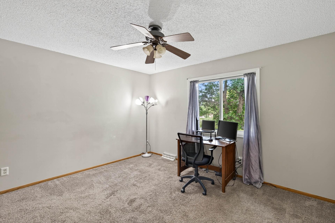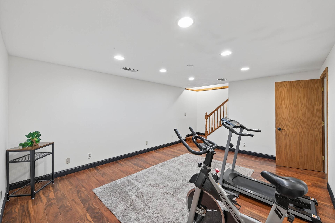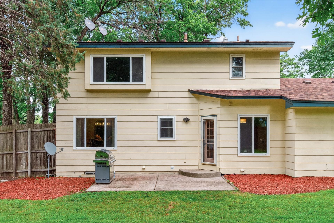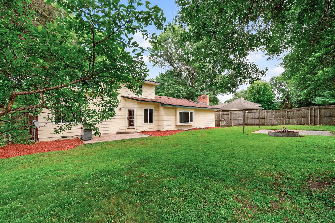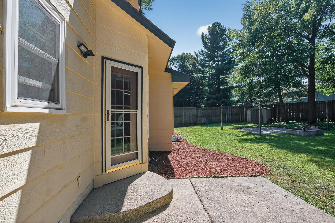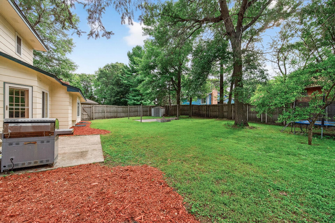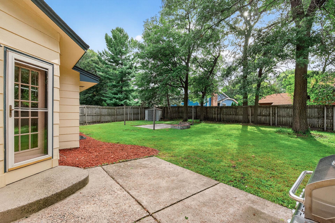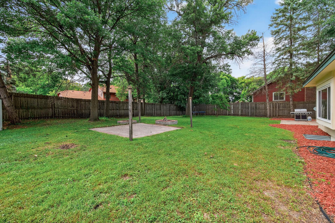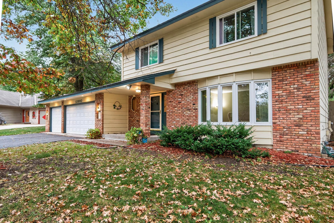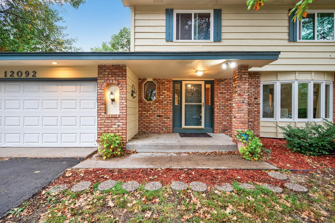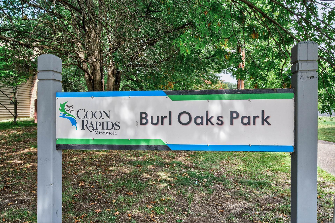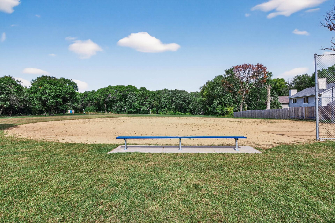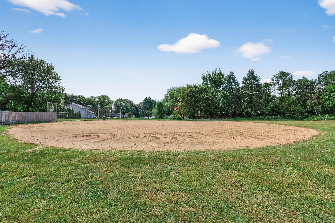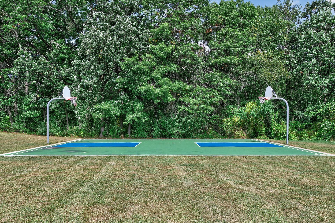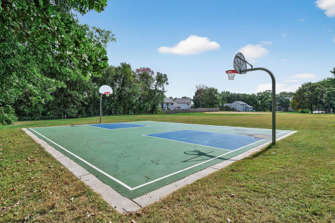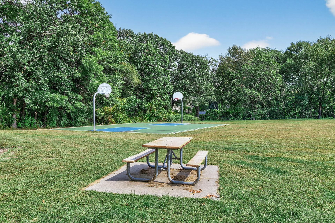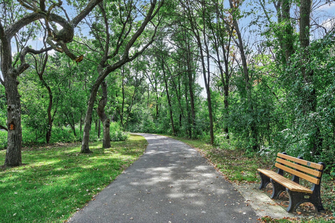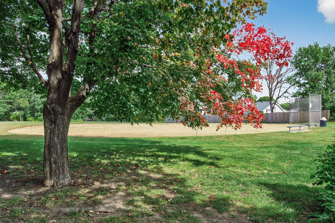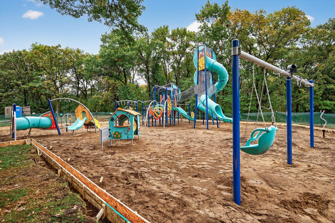
Property Listing
Description
Located in Coon Rapids on a quiet road that ends in a cul-de-sac, this spacious 2-story home offers over 3,500 finished square feet of living space on a large 0.27 acre lot. With five bedrooms (three on one level) and four bathrooms, this home has both comfort and all of the space you are looking for. The main level features a beautiful living room, a warm and inviting family room, and a formal dining room, along with an informal dining space that opens directly to the back patio—perfect for grilling or enjoying meals outdoors. The unique family room showcases vaulted, beamed ceilings with a sunken seating area surrounding a brick fireplace, bringing a touch of mid-century modern character to the home. The kitchen is equipped with stainless steel appliances, abundant cabinetry, and a convenient breakfast bar. Upstairs, the spacious primary suite includes a walk-in closet, ensuite bathroom, and charming window seat. The fully finished basement adds even more versatility with a family room, flex space, full bathroom, two bedrooms, and plenty of storage. Large windows throughout the home provide natural light, with some highlighted by window seats. You’ll love having a fully fenced back yard with two patios, a storage shed, and trampoline, offering both space for relaxation and play. Additional highlights include a three-car garage, newer roof, water heater, and water softener. This home gives you plenty of room to grow and is ready for you to make your own!Property Information
Status: Active
Sub Type: ********
List Price: $449,999
MLS#: 6804433
Current Price: $449,999
Address: 12092 Butternut Street NW, Coon Rapids, MN 55448
City: Coon Rapids
State: MN
Postal Code: 55448
Geo Lat: 45.19055
Geo Lon: -93.268351
Subdivision: The Timbers 2nd Add
County: Anoka
Property Description
Year Built: 1985
Lot Size SqFt: 11761.2
Gen Tax: 6026.06
Specials Inst: 1478.64
High School: ********
Square Ft. Source:
Above Grade Finished Area:
Below Grade Finished Area:
Below Grade Unfinished Area:
Total SqFt.: 3610
Style: Array
Total Bedrooms: 5
Total Bathrooms: 4
Total Full Baths: 2
Garage Type:
Garage Stalls: 3
Waterfront:
Property Features
Exterior:
Roof:
Foundation:
Lot Feat/Fld Plain: Array
Interior Amenities:
Inclusions: ********
Exterior Amenities:
Heat System:
Air Conditioning:
Utilities:


