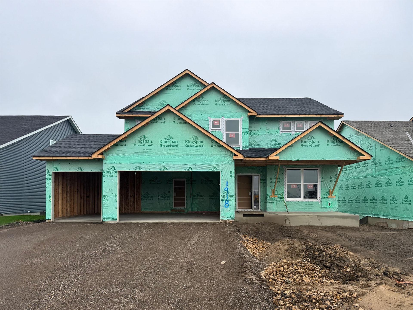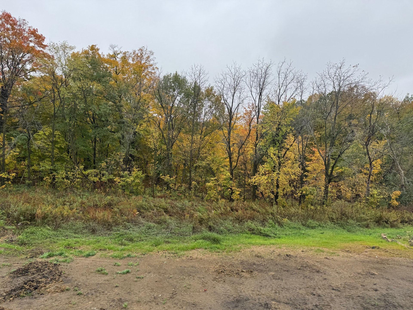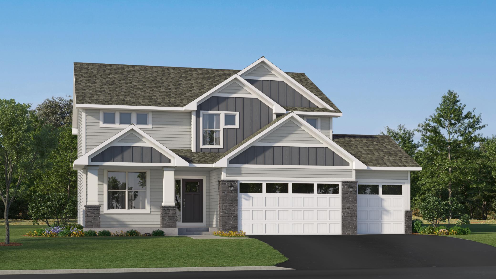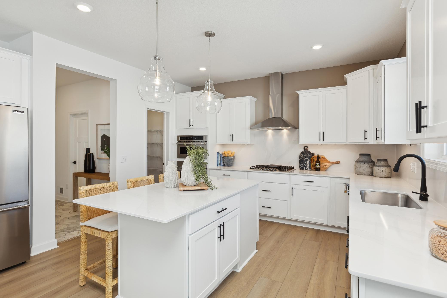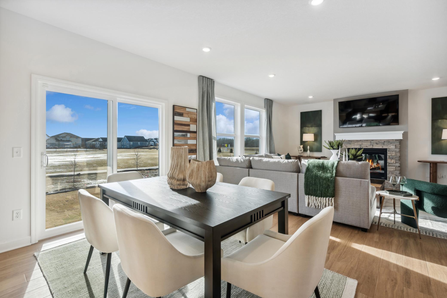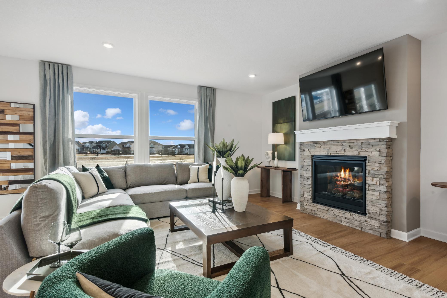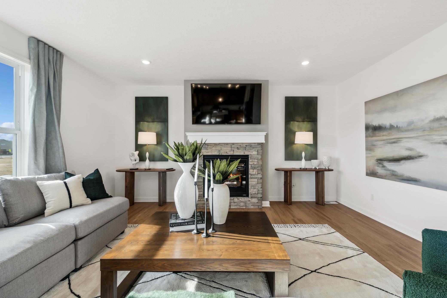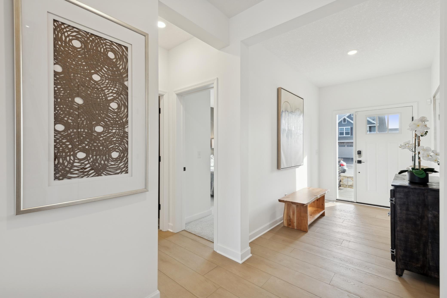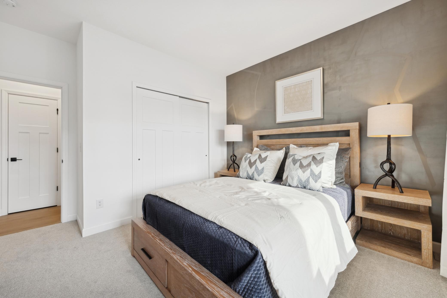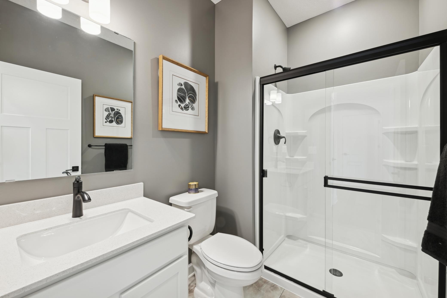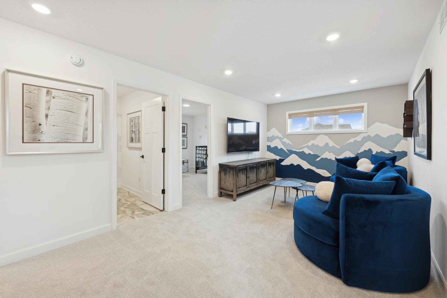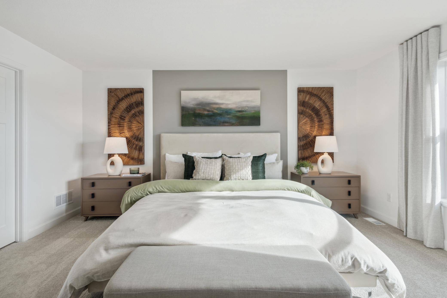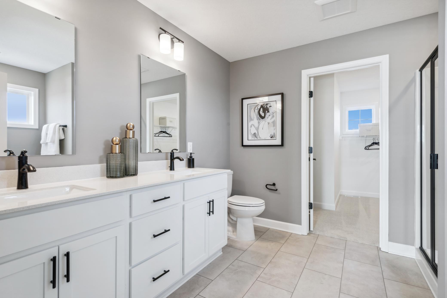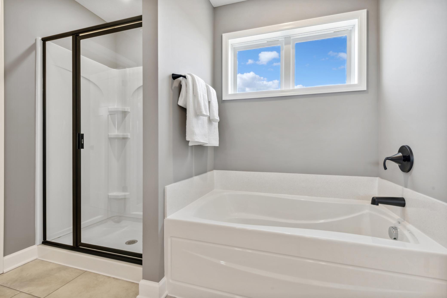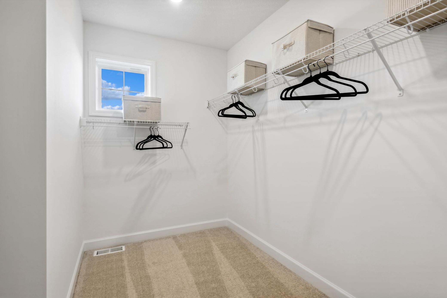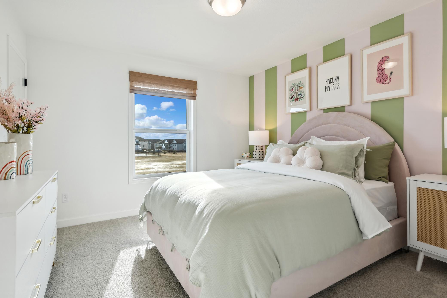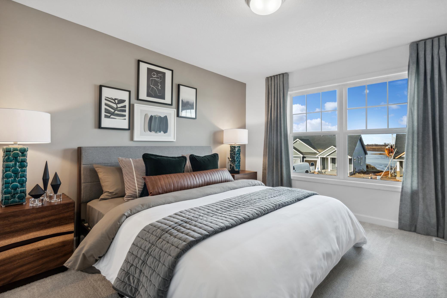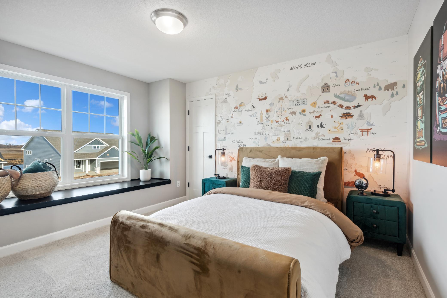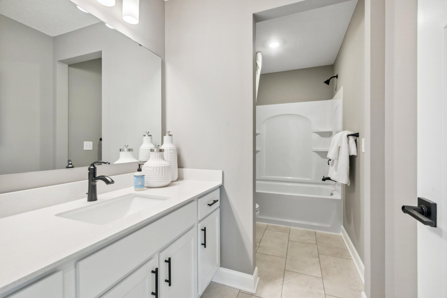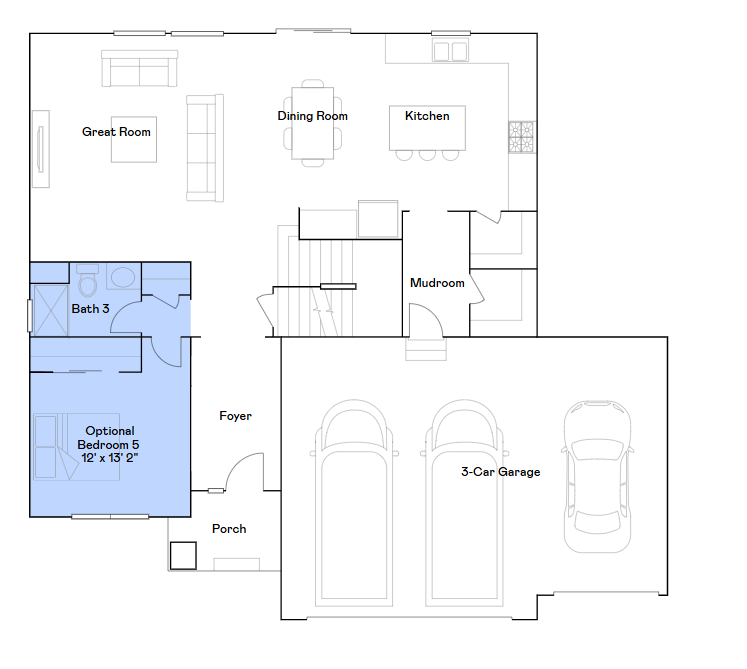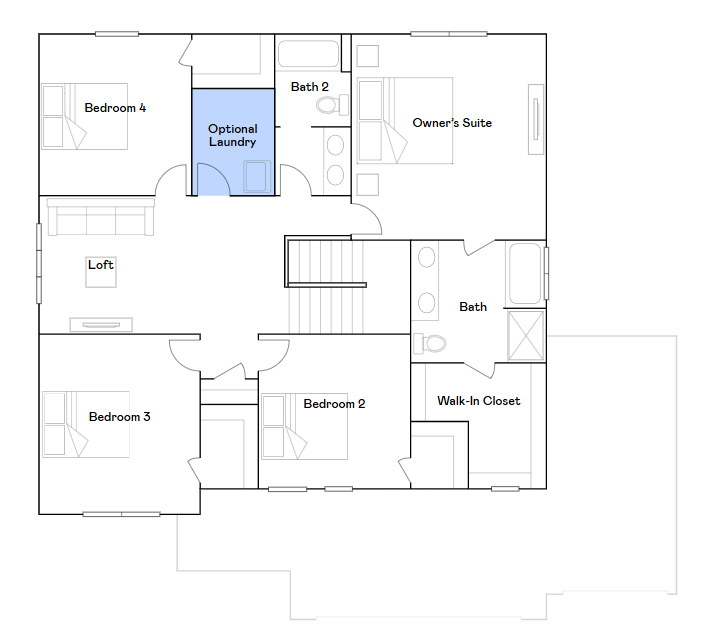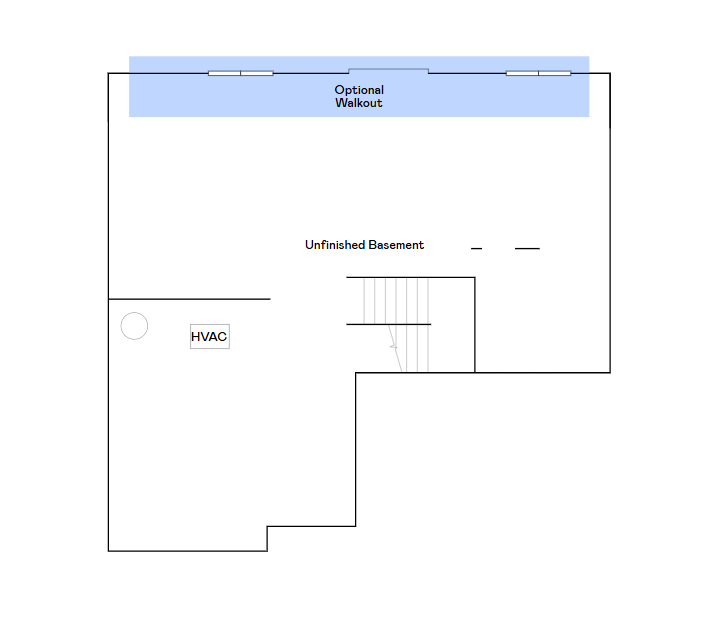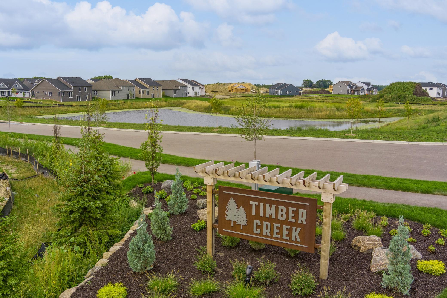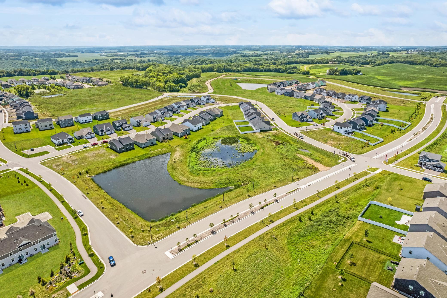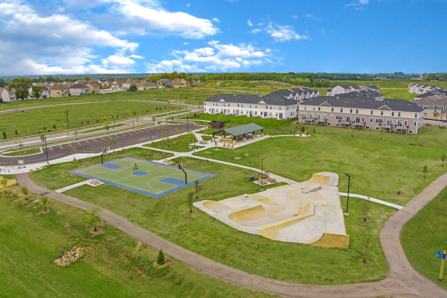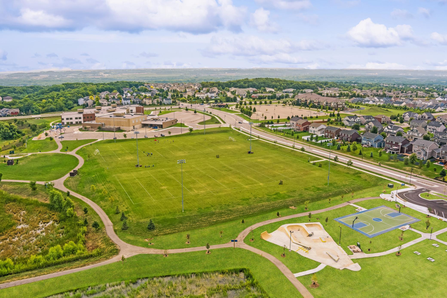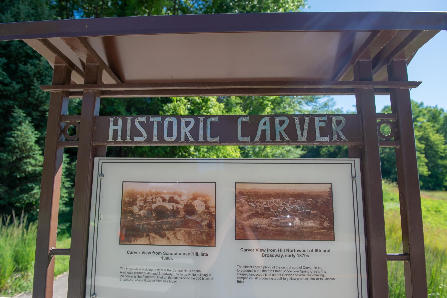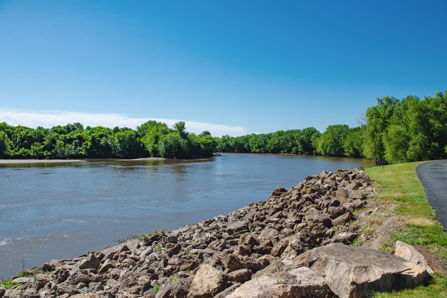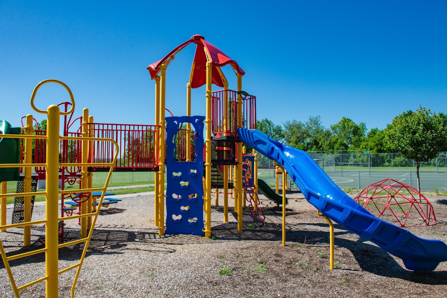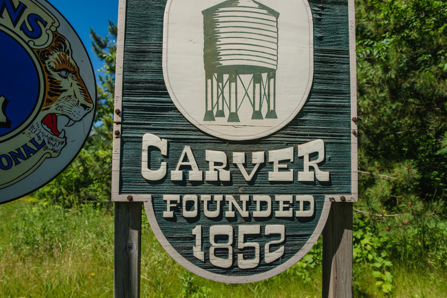
Property Listing
Description
This home is under construction and is available for a December closing date! Ask how to qualify for a 5.375% 30-year fixed rate and $7,500 closing costs with the use of Seller's Preferred Lender! Welcome to Timber Creek, where the elegant Lewis floor plan combines spacious, modern living with a prime location. This 5-bedroom, 3-bath home is just minutes from Hwy 212 and I-494, with an elementary school within walking distance. The open-concept main level features a bright Great Room anchored by a cozy gas fireplace, a gourmet kitchen with quartz countertops, soft-close cabinetry, designer backsplash, stainless steel appliances, a walk-in pantry, and an oversized square island, as well as a main-level guest suite, spacious mudroom, and additional storage. Upstairs, four bedrooms await, including a luxurious owner’s suite with a spa-inspired bath, a versatile loft, and convenient laundry. The unfinished walkout basement offers endless possibilities for future expansion, while the fully sodded yard with irrigation and landscaping completes this move-in-ready home. Experience comfort, style, and functionality in the heart of Timber Creek.Property Information
Status: Active
Sub Type: ********
List Price: $664,405
MLS#: 6804340
Current Price: $664,405
Address: 1918 Timber Lane, Carver, MN 55315
City: Carver
State: MN
Postal Code: 55315
Geo Lat: 44.768469
Geo Lon: -93.65647
Subdivision: Timber Creek
County: Carver
Property Description
Year Built: 2025
Lot Size SqFt: 8276.4
Gen Tax: 0
Specials Inst: 0
High School: ********
Square Ft. Source:
Above Grade Finished Area:
Below Grade Finished Area:
Below Grade Unfinished Area:
Total SqFt.: 3932
Style: Array
Total Bedrooms: 5
Total Bathrooms: 3
Total Full Baths: 2
Garage Type:
Garage Stalls: 3
Waterfront:
Property Features
Exterior:
Roof:
Foundation:
Lot Feat/Fld Plain: Array
Interior Amenities:
Inclusions: ********
Exterior Amenities:
Heat System:
Air Conditioning:
Utilities:


