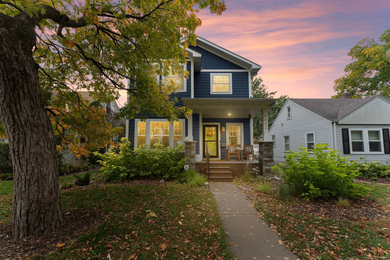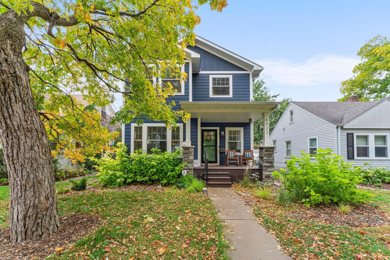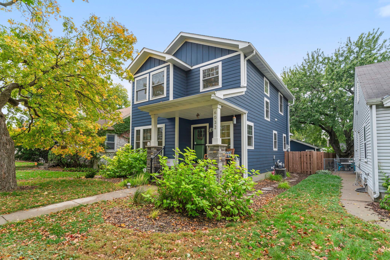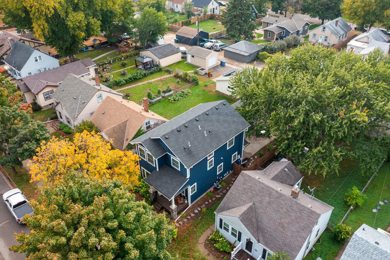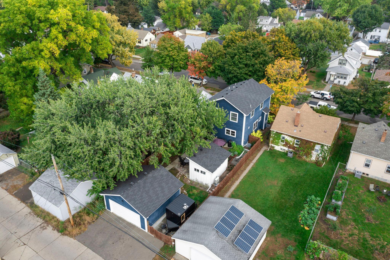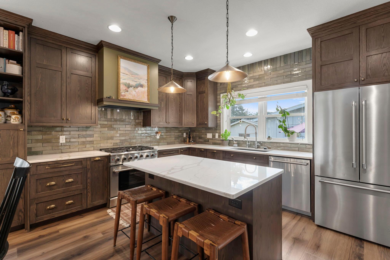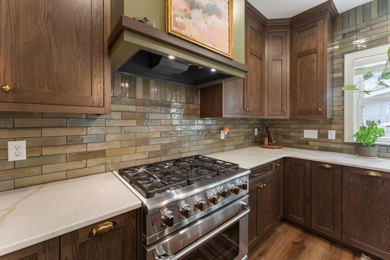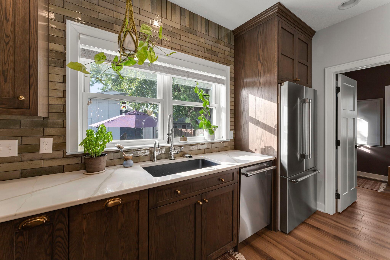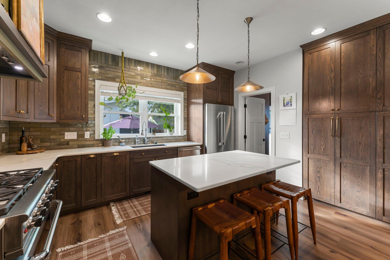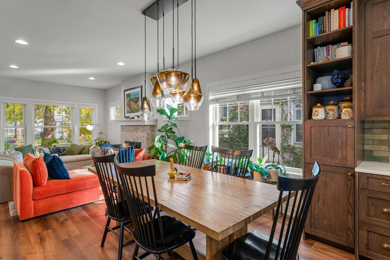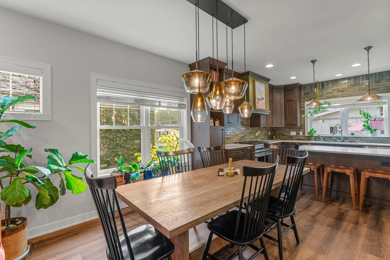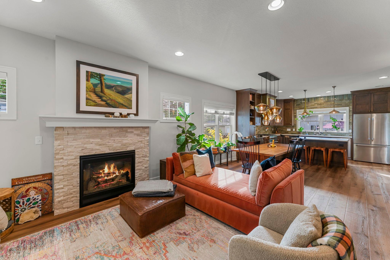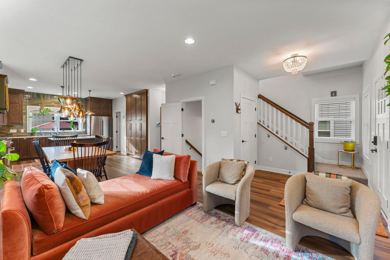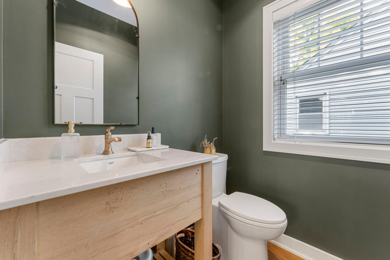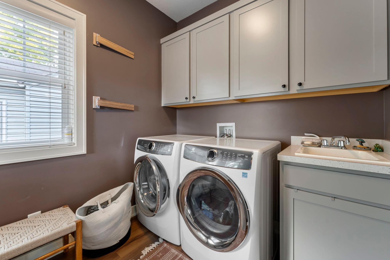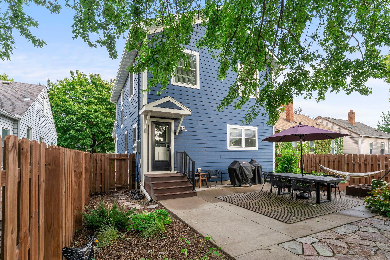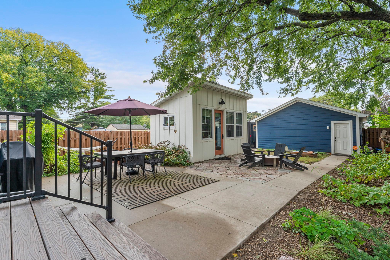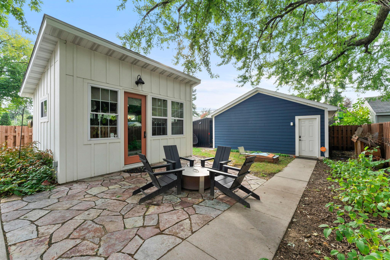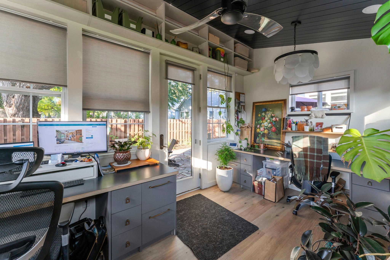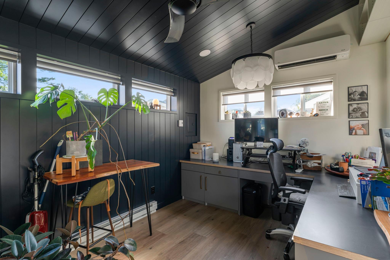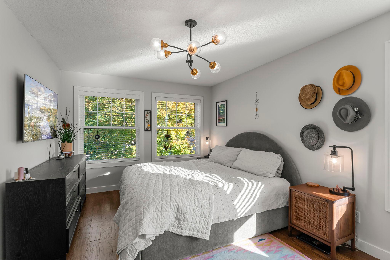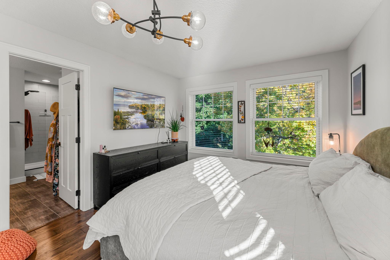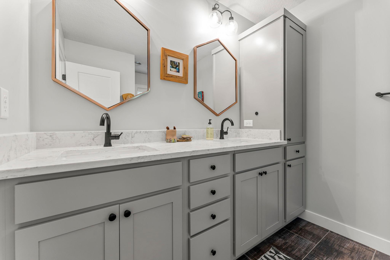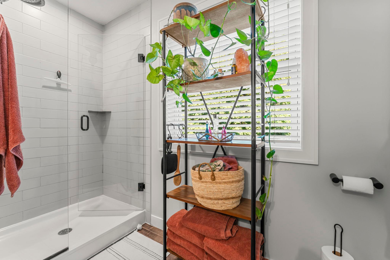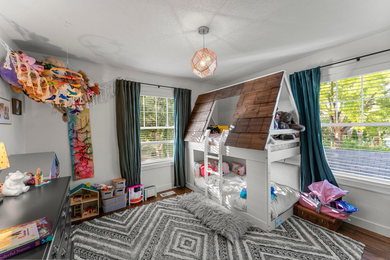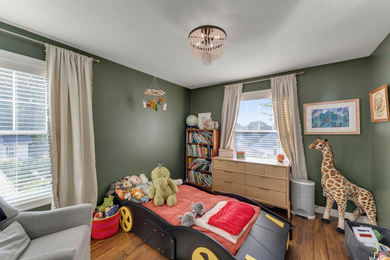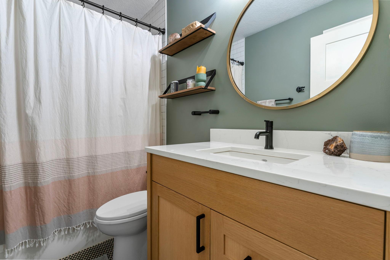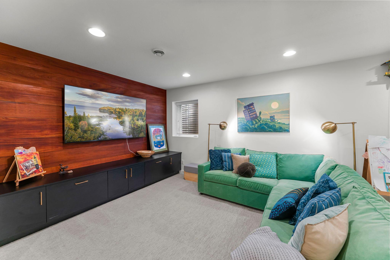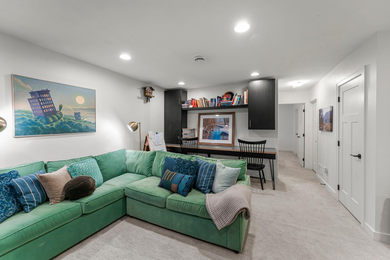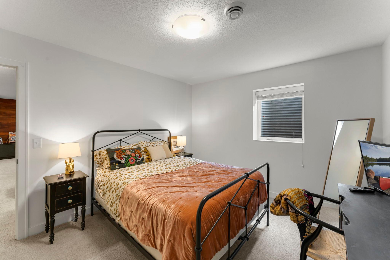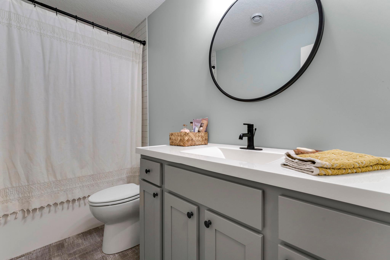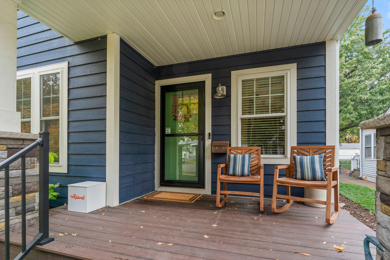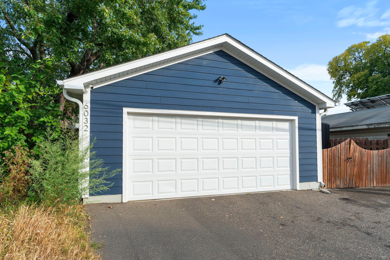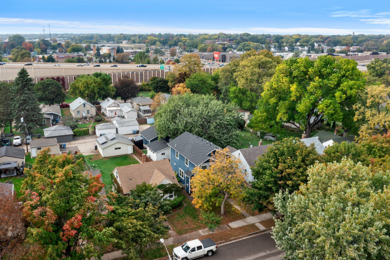
Property Listing
Description
Stunning turnkey custom home (2018) with 4 beds, 4 baths, modern updates, and custom finishes. Includes a fully finished & conditioned ADU shed (2020), used as a home office. Conveniently located near highways, dining, and shopping. The chef’s kitchen was fully renovated in 2025, featuring custom cabinetry, quartz counters, luxury plank flooring throughout the main floor, Thermador appliances, a Capital Professional range, and a large island with breakfast bar. Dining room and living room flow seamlessly, with a gas fireplace and plenty of windows and natural light. Main floor also includes a half bath, laundry/mudroom with access to the fenced backyard and patio. The backyard features the versatile ADU office with built-ins, mini-split A/C/heating, separate Wi-Fi, and security system. Oversized detached two-car garage with its own electrical panel. Upstairs has a spacious primary suite with walk-in closet and luxe ensuite bath, plus two additional bedrooms with custom closets and a full bath. Lower level offers a family room with built-in desk, fourth bedroom with large closet, and full bath. High-end Delta and Brizo fixtures throughout. This home offers premium upgrades and an incredible backyard—perfect for living and entertaining! Nestled on a perfect, quiet lot with mature trees. Location is close enough to major freeways for your convenience, but far enough away that you don't hear any traffic!Property Information
Status: Active
Sub Type: ********
List Price: $850,000
MLS#: 6804203
Current Price: $850,000
Address: 6032 3rd Avenue S, Minneapolis, MN 55419
City: Minneapolis
State: MN
Postal Code: 55419
Geo Lat: 44.893272
Geo Lon: -93.273363
Subdivision: Nicollet Heights
County: Hennepin
Property Description
Year Built: 2018
Lot Size SqFt: 6098.4
Gen Tax: 9739
Specials Inst: 0
High School: ********
Square Ft. Source:
Above Grade Finished Area:
Below Grade Finished Area:
Below Grade Unfinished Area:
Total SqFt.: 2791
Style: Array
Total Bedrooms: 4
Total Bathrooms: 4
Total Full Baths: 2
Garage Type:
Garage Stalls: 2
Waterfront:
Property Features
Exterior:
Roof:
Foundation:
Lot Feat/Fld Plain: Array
Interior Amenities:
Inclusions: ********
Exterior Amenities:
Heat System:
Air Conditioning:
Utilities:


