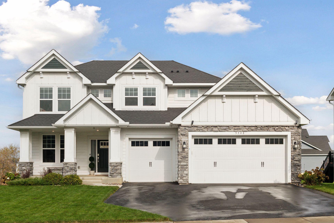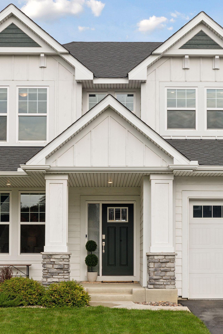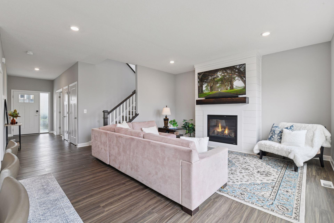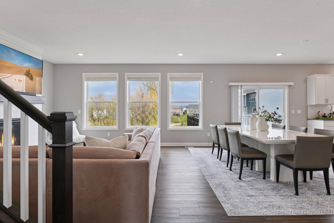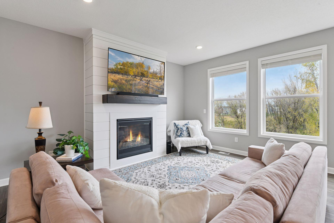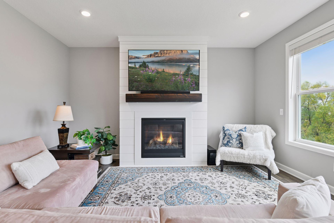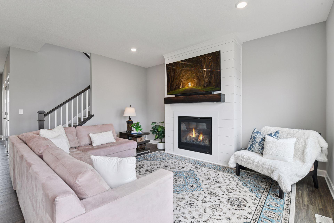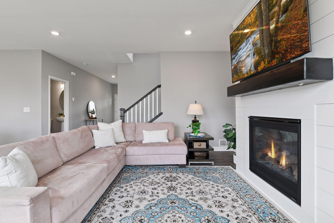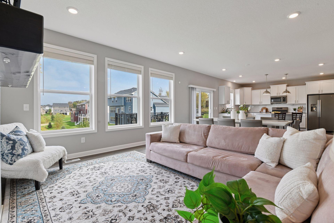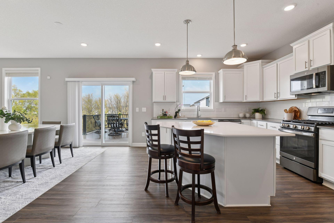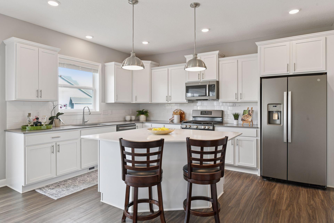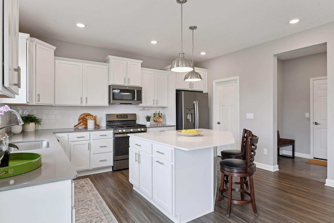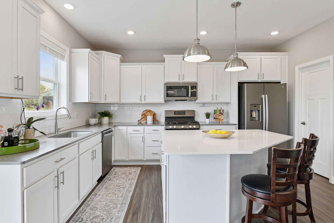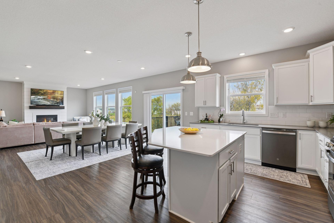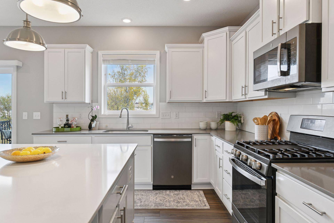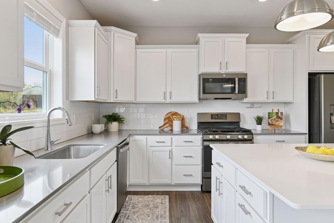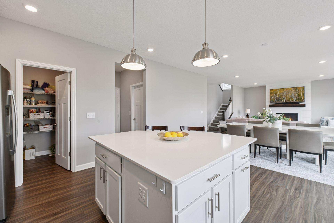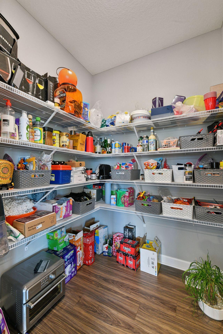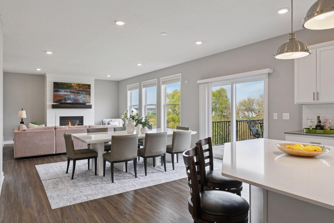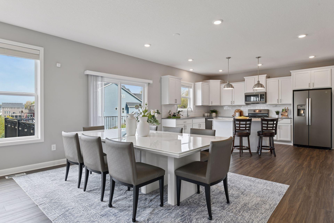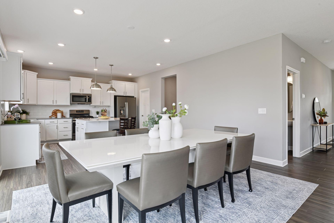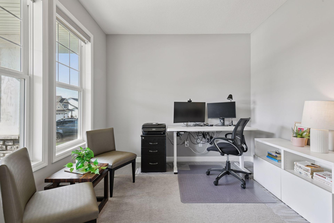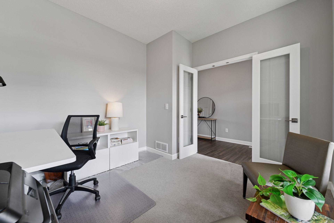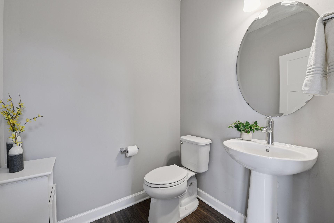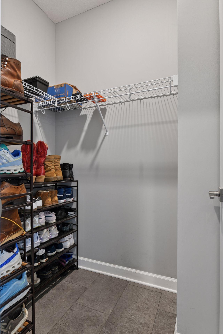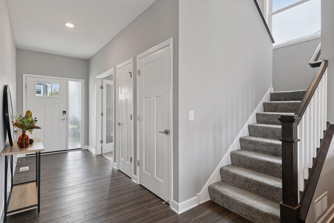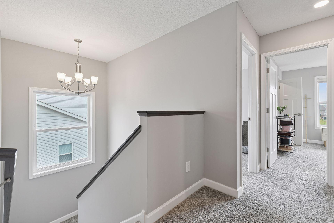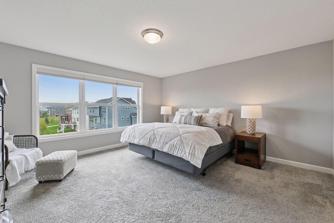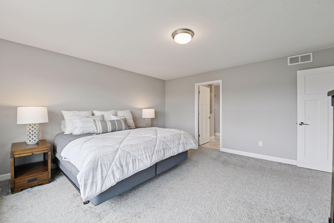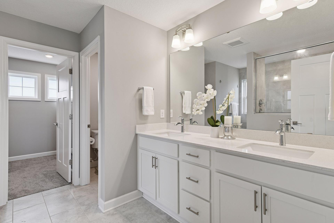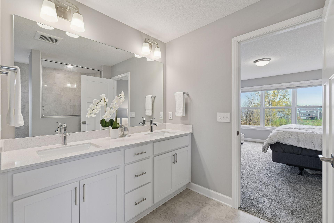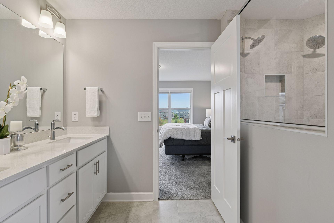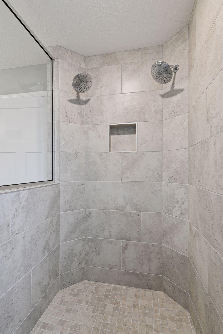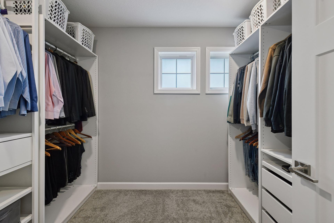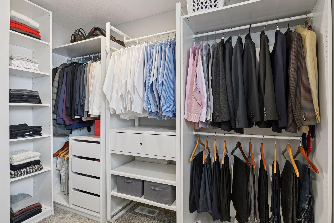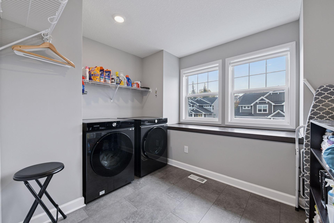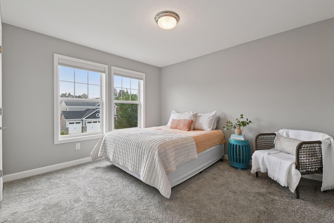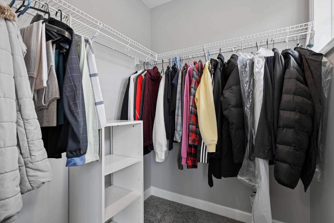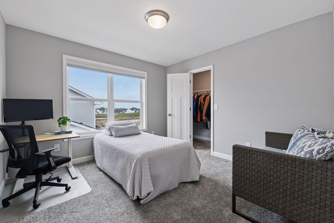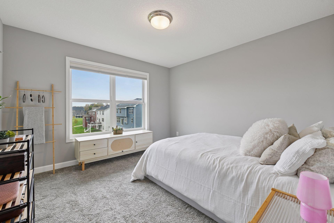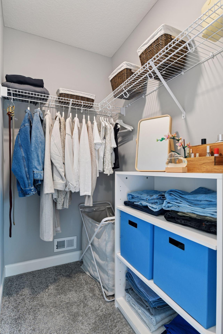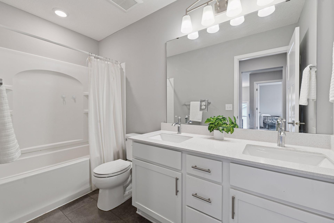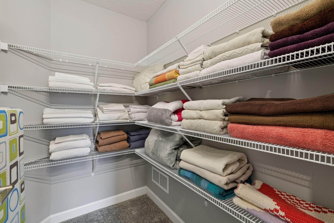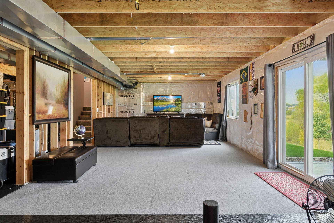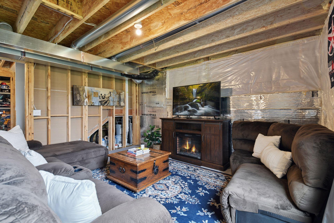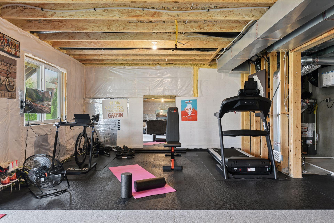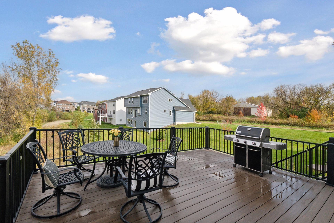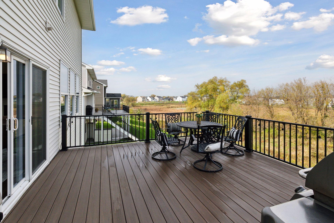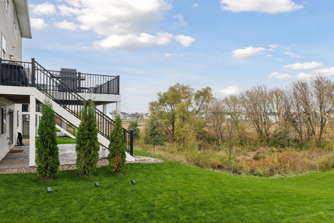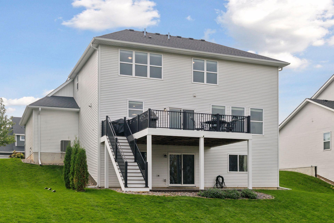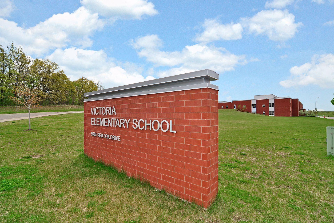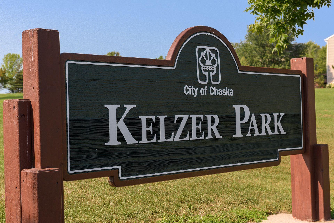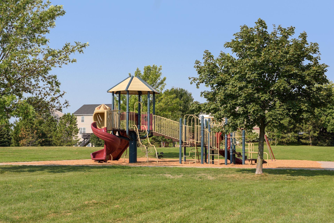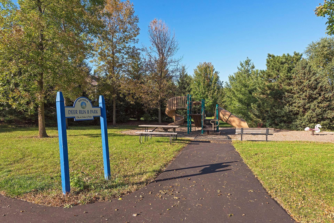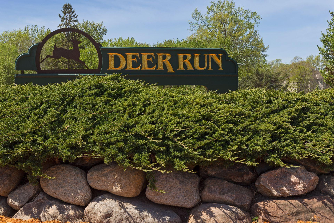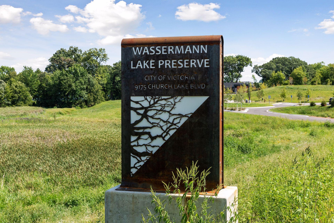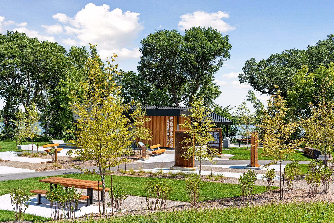
Property Listing
Description
Better Than New in Prime Victoria Location! This bright, southern-facing two-story home offers an open-concept main floor designed for modern living. The gourmet kitchen features an oversized quartz island, walk-in pantry, and stainless steel appliances—perfect for both everyday cooking and entertaining. The spacious living and dining areas flow seamlessly to a beautiful, maintenance-free deck—ready for hosting family and friends. You’ll also love the convenience of the main-level office with elegant French doors—ideal for remote work or quiet study. Upstairs, you’ll find four generous bedrooms, including a luxurious primary suite with a dream walk-in closet, plus a dedicated laundry room for added ease. The unfinished walk-out lower level provides ample opportunity for future expansion—create a home theater, gym, or recreation room to suit your lifestyle. An extended three-car garage with epoxy flooring offers plenty of space for vehicles, toys, and storage. This home is packed with premium owner-added upgrades: Maintenance-free deck, Extended garage space, Epoxy garage flooring, Gutters, Upgraded garage door motors, Universal EV charger. Located in a highly desirable neighborhood just 2 miles from downtown Victoria and within walking distance of Victoria Elementary, you’ll enjoy easy access to world-class golf courses, scenic lakes, parks, trails, and top-rated restaurants.Bright, open, and beautifully maintained—this move-in-ready home offers the perfect blend of space, style, and functionality. Don’t miss this exceptional opportunity!Property Information
Status: Active
Sub Type: ********
List Price: $669,900
MLS#: 6803570
Current Price: $669,900
Address: 5548 Catkin Way, Victoria, MN 55386
City: Victoria
State: MN
Postal Code: 55386
Geo Lat: 44.828517
Geo Lon: -93.660352
Subdivision: Laketown 16th Add
County: Carver
Property Description
Year Built: 2022
Lot Size SqFt: 11325.6
Gen Tax: 7282
Specials Inst: 0
High School: Eastern Carver County Schools
Square Ft. Source:
Above Grade Finished Area:
Below Grade Finished Area:
Below Grade Unfinished Area:
Total SqFt.: 3412
Style: Array
Total Bedrooms: 4
Total Bathrooms: 3
Total Full Baths: 1
Garage Type:
Garage Stalls: 3
Waterfront:
Property Features
Exterior:
Roof:
Foundation:
Lot Feat/Fld Plain: Array
Interior Amenities:
Inclusions: ********
Exterior Amenities:
Heat System:
Air Conditioning:
Utilities:


