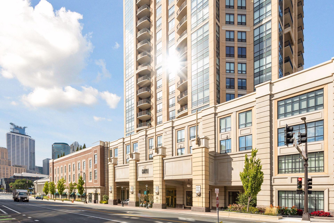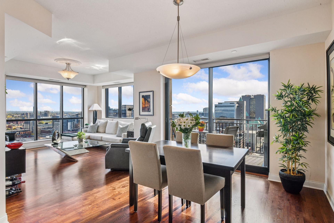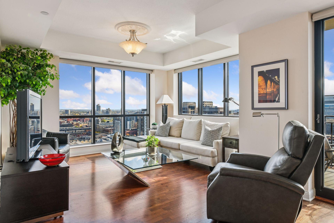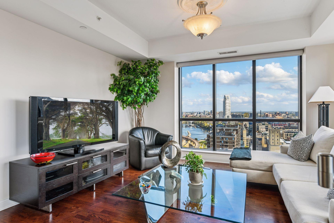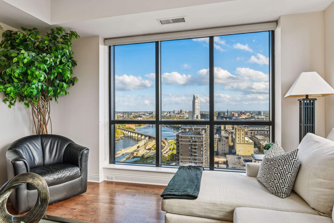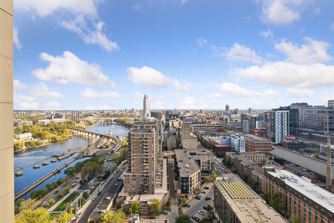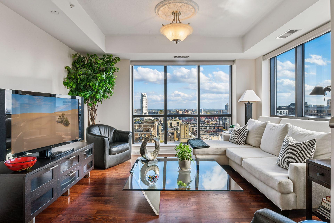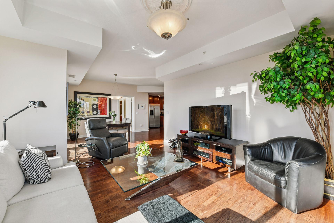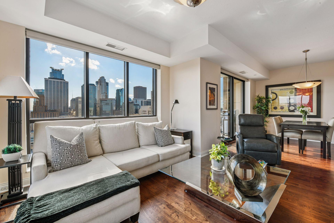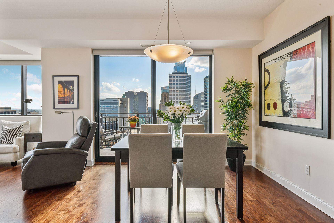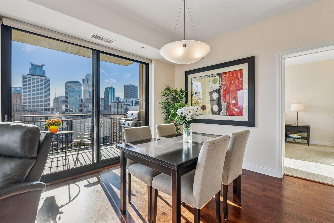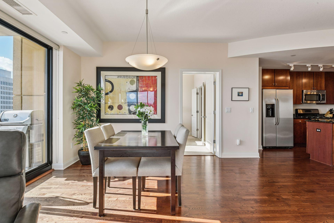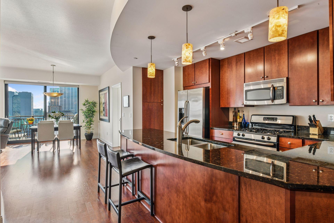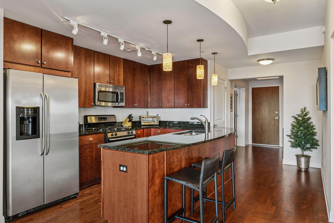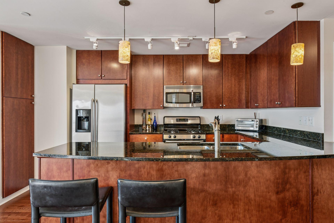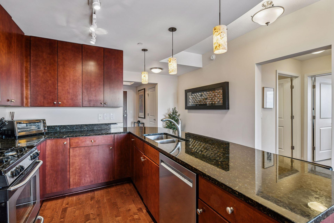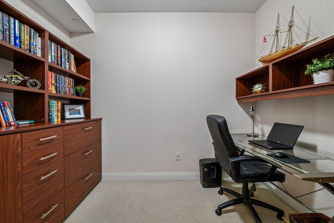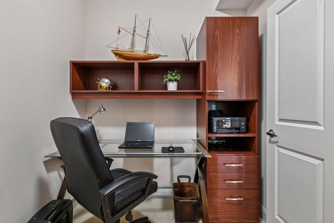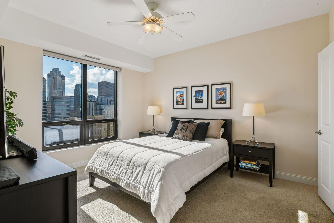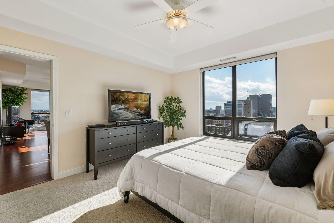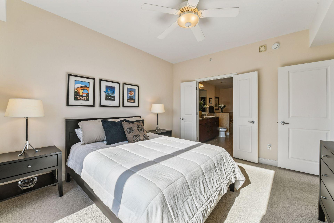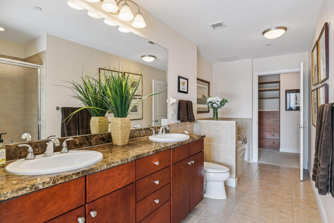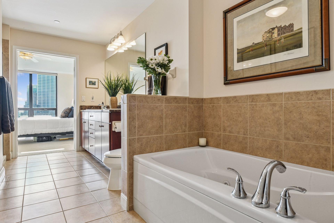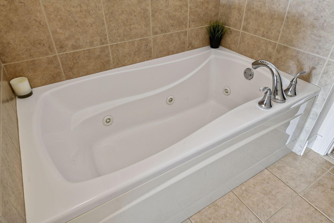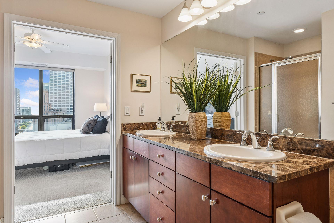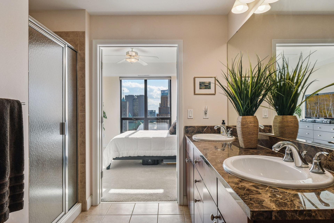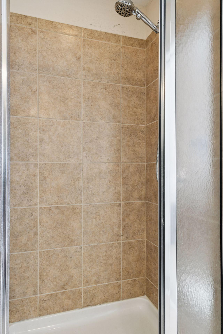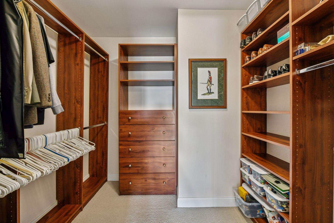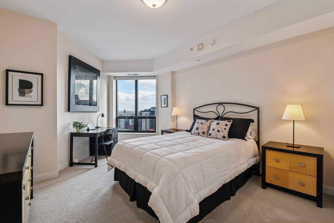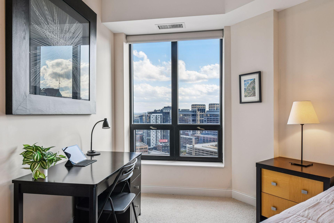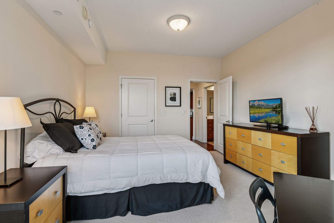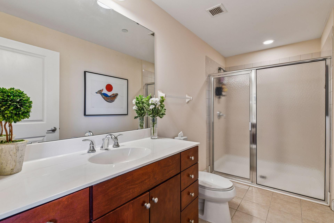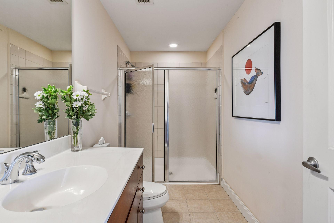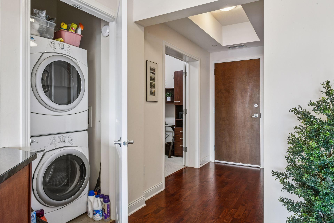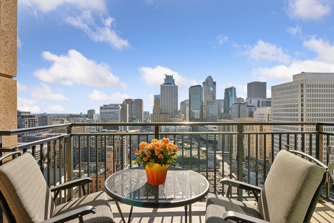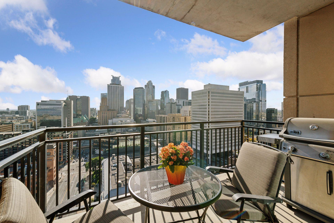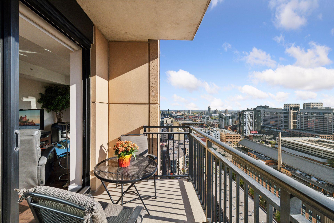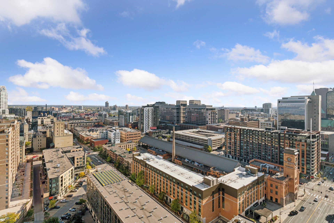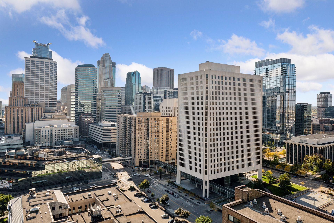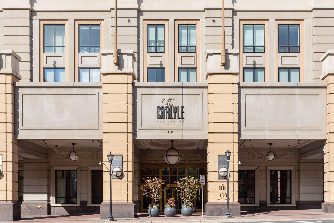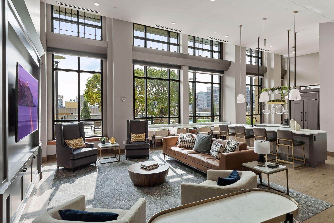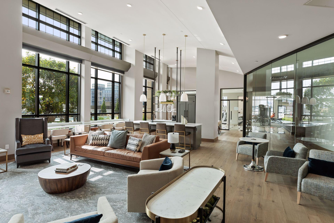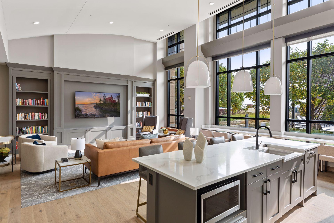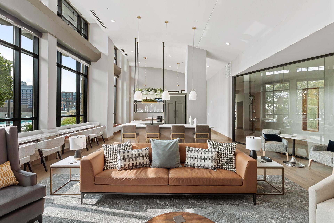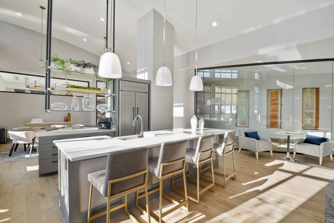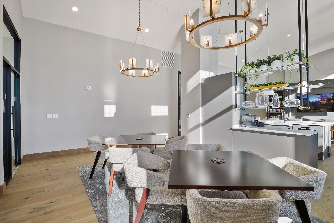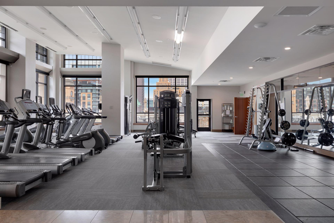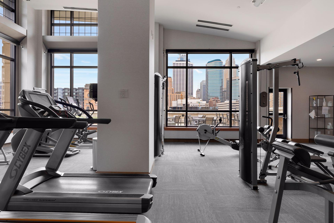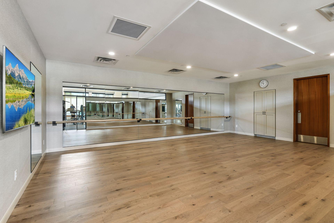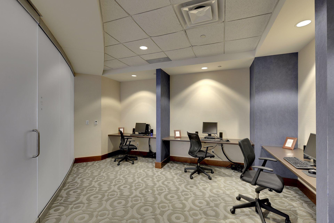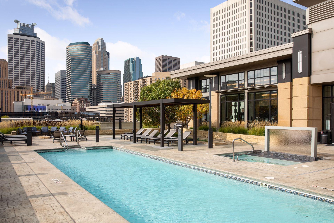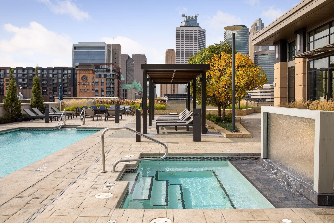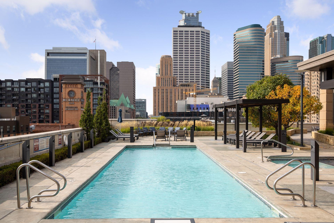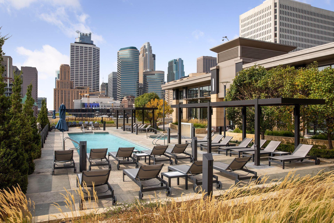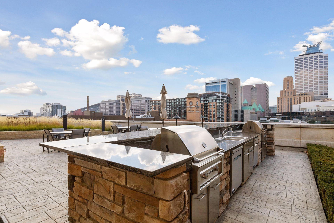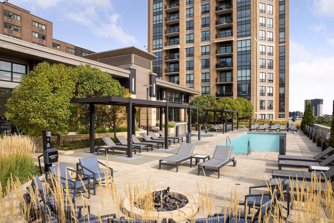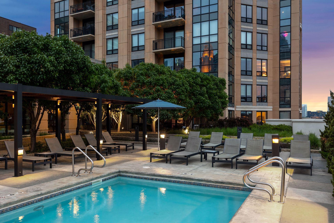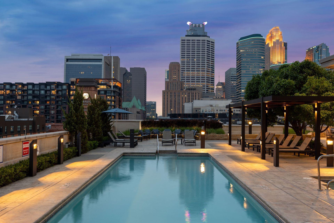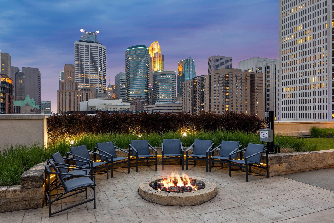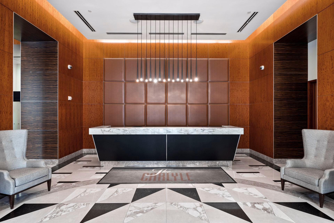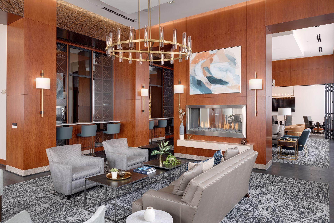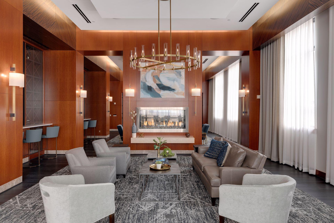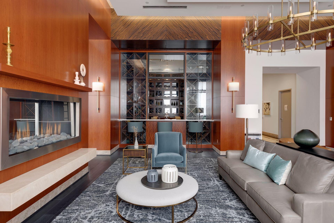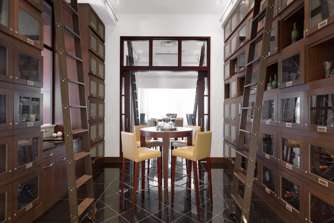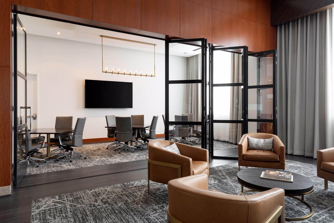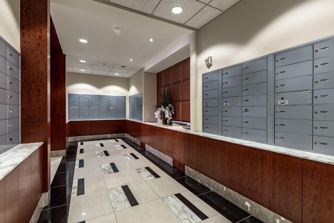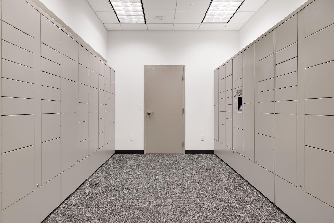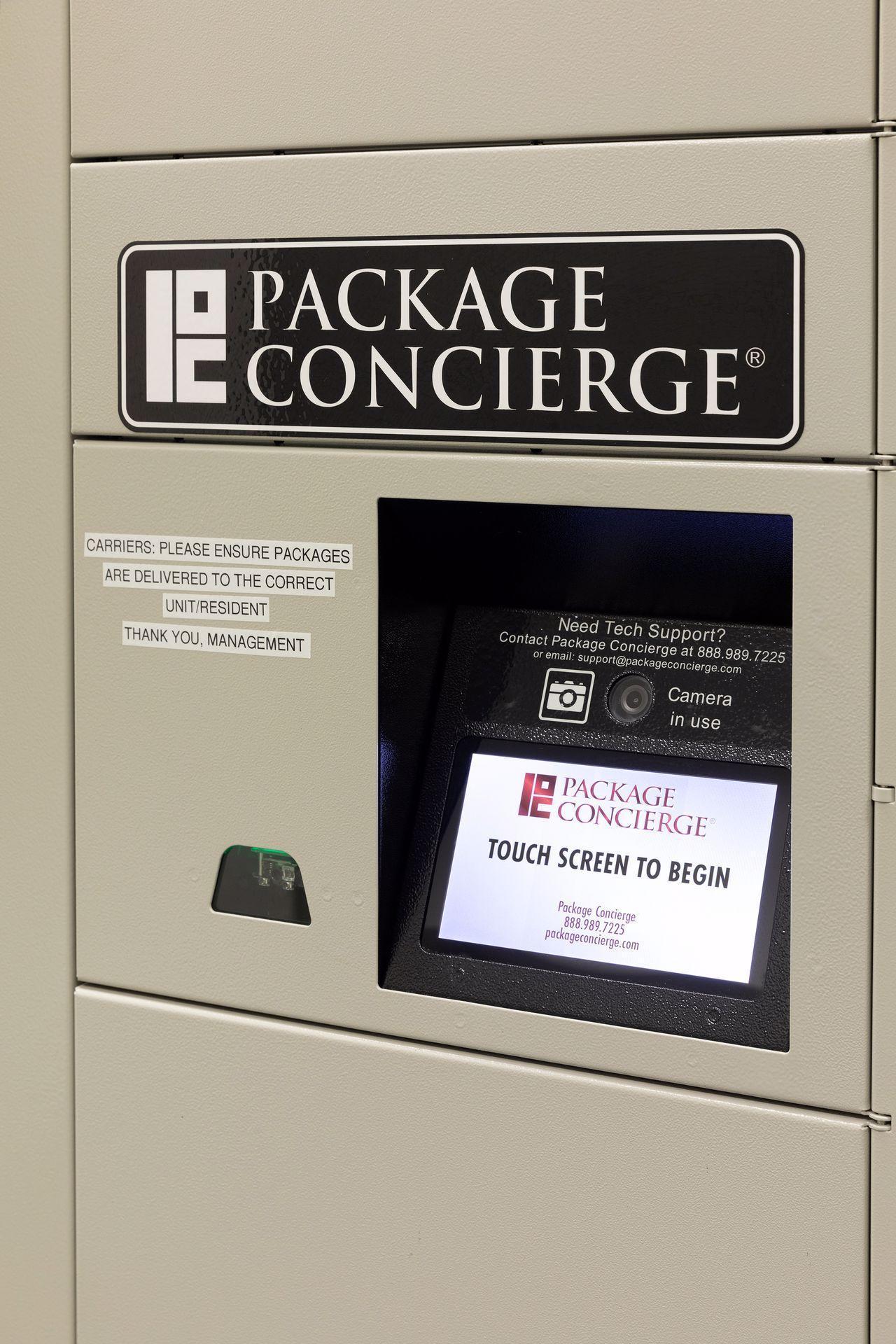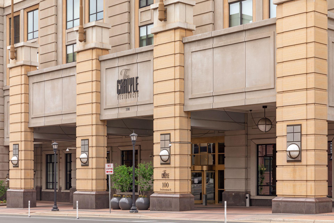
Property Listing
Description
Experience the lifestyle you’ve been waiting for at The Carlyle, a Minneapolis premier luxury high-rise. This CORNER unit offers breathtaking views of the river and the city. Enjoy your morning coffee at sunrise or unwind with a glass of wine on your private balcony at sunset—capture the vibrant essence of the city! Unit 2207 features two bedrooms, a separate den, and two bathrooms. The primary suite boasts stunning views of the city skyline to the south and includes a full en-suite bathroom equipped with double sinks, a separate jetted tub, a walk-in shower, and a spacious walk-in closet. The second bedroom offers southeastern exposure, showcasing picturesque river views and its own walk-in closet. Additionally, there is a convenient three-quarter hall bathroom. The well-appointed kitchen includes granite countertops, bar seating, ample storage, and stainless steel appliances. Take advantage of The Carlyle’s fantastic first-class amenities, which include a resort-style pool deck with grills and a fire pit, an expansive fitness center, a yoga studio, stunning party rooms, a wine storage and tasting room, a business center, and a 24-hour front desk. The building also offers guest suites for out-of-town visitors. Step outside your front door to enjoy the best of downtown Minneapolis. You’ll find the Riverwalk connecting to multiple trail systems, a variety of excellent dining options, Whole Foods, the Guthrie Theater, and so much more. With two parking stalls and private storage, this home elevates your everyday living experience. Discover the feel, flow, and freedom of living at The Carlyle!Property Information
Status: Active
Sub Type: ********
List Price: $850,000
MLS#: 6803489
Current Price: $850,000
Address: 100 3rd Avenue S, 2207, Minneapolis, MN 55401
City: Minneapolis
State: MN
Postal Code: 55401
Geo Lat: 44.981618
Geo Lon: -93.263194
Subdivision: Cic 1380 The Carlyle
County: Hennepin
Property Description
Year Built: 2006
Lot Size SqFt: 40946.4
Gen Tax: 12124
Specials Inst: 0
High School: ********
Square Ft. Source:
Above Grade Finished Area:
Below Grade Finished Area:
Below Grade Unfinished Area:
Total SqFt.: 1546
Style: Array
Total Bedrooms: 2
Total Bathrooms: 2
Total Full Baths: 1
Garage Type:
Garage Stalls: 2
Waterfront:
Property Features
Exterior:
Roof:
Foundation:
Lot Feat/Fld Plain: Array
Interior Amenities:
Inclusions: ********
Exterior Amenities:
Heat System:
Air Conditioning:
Utilities:


