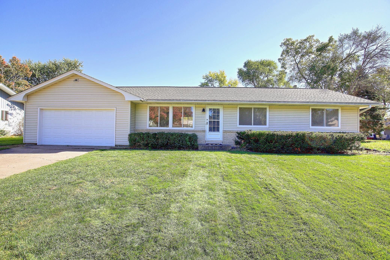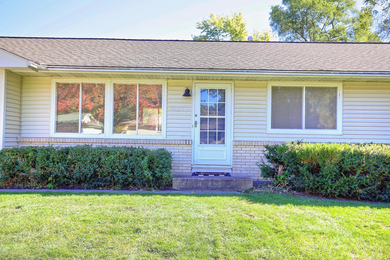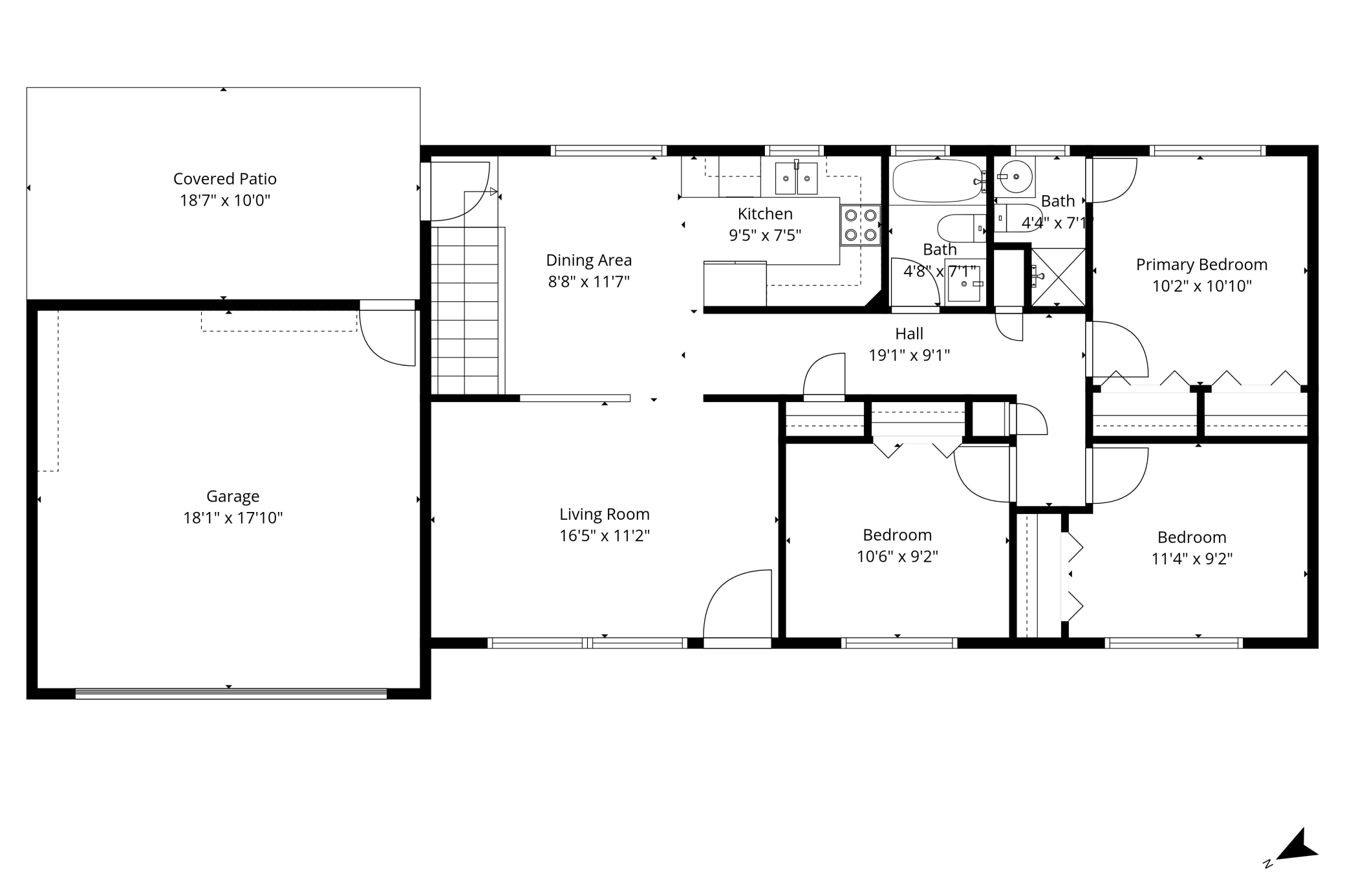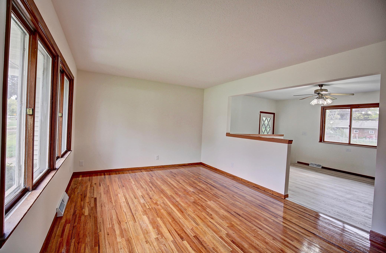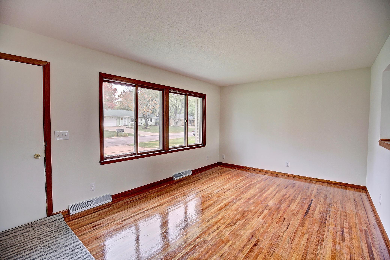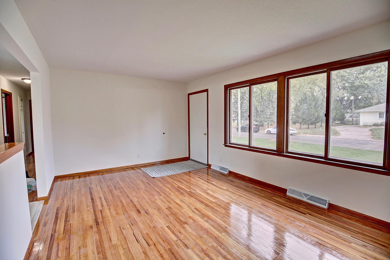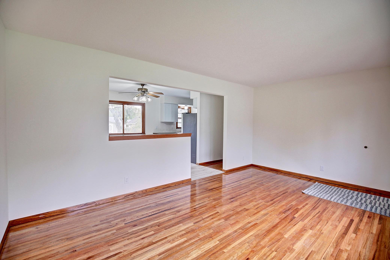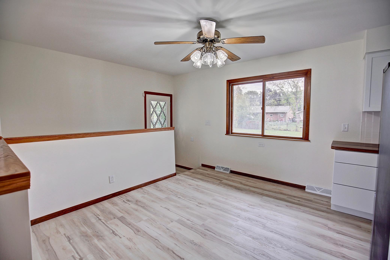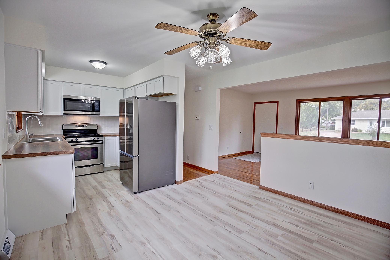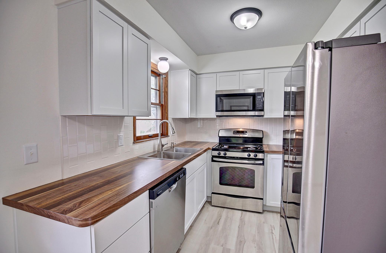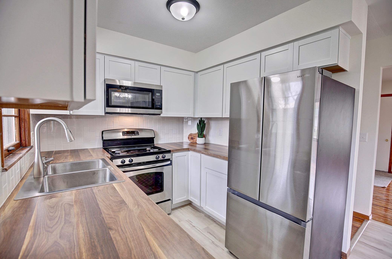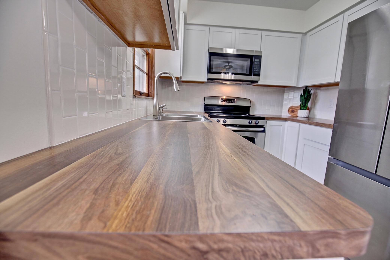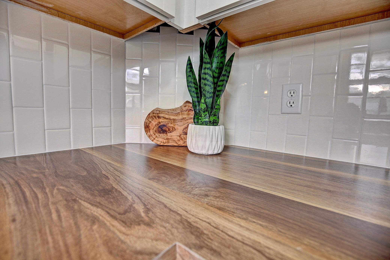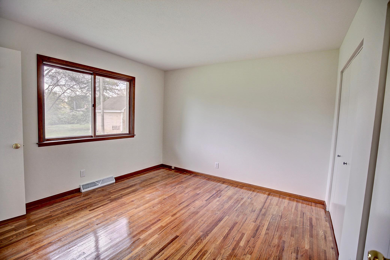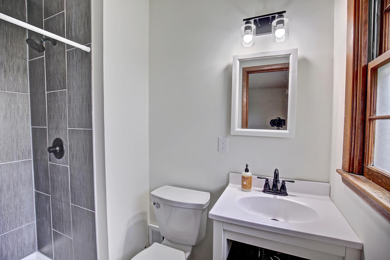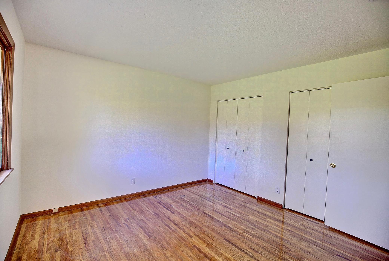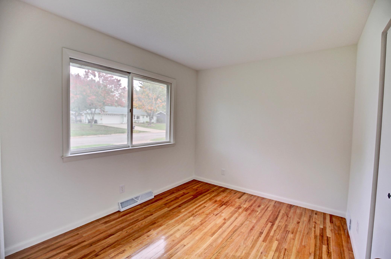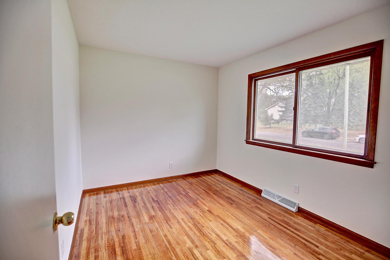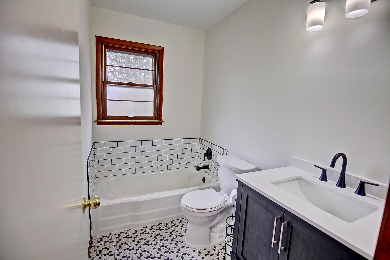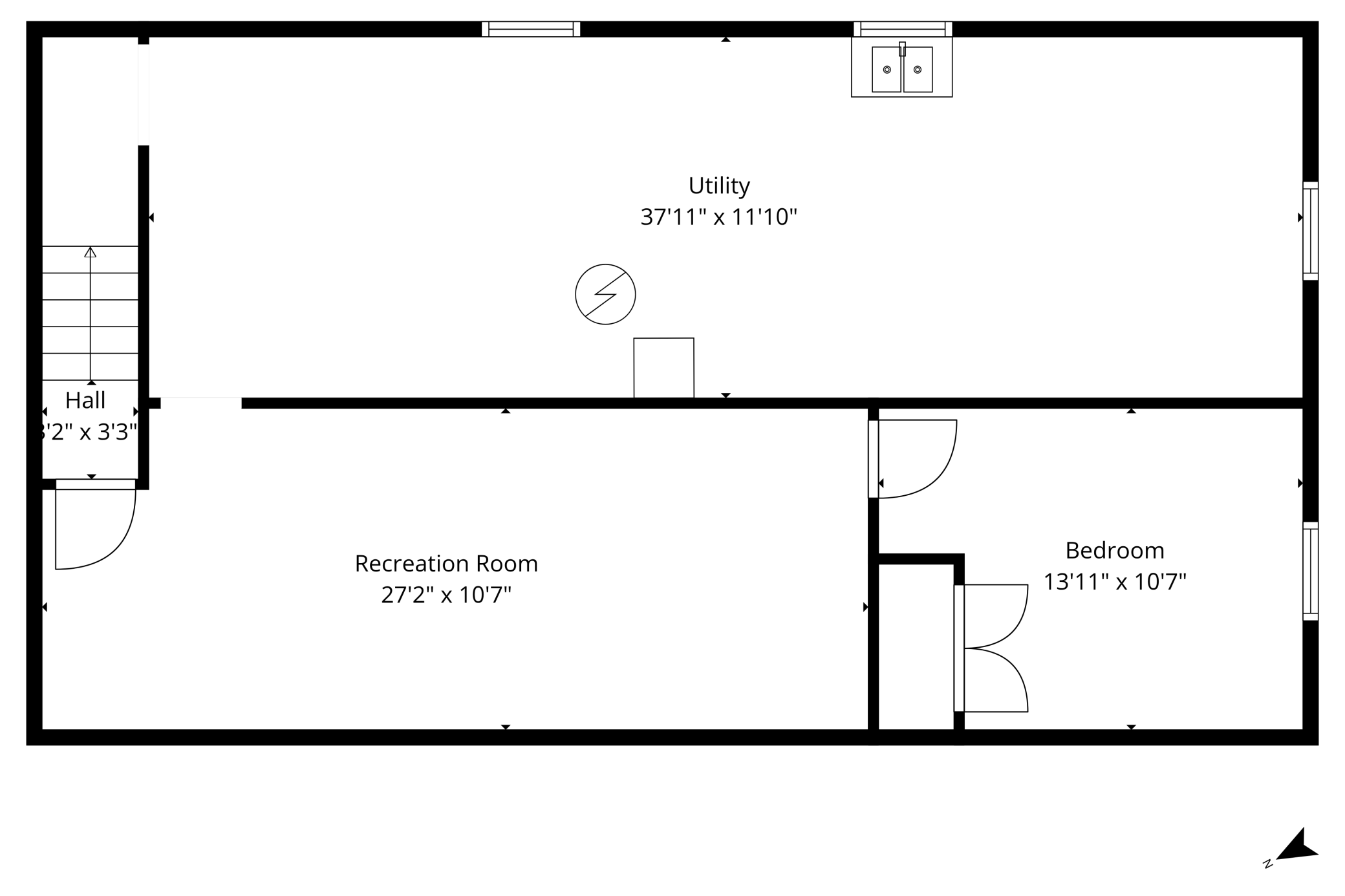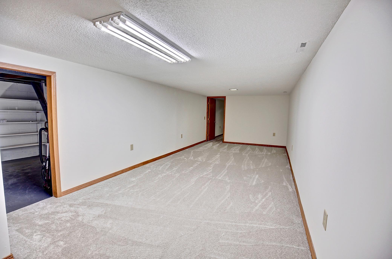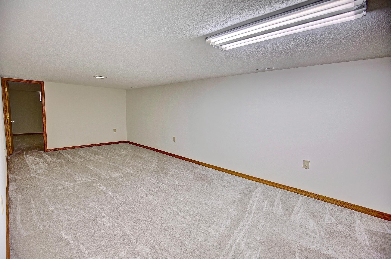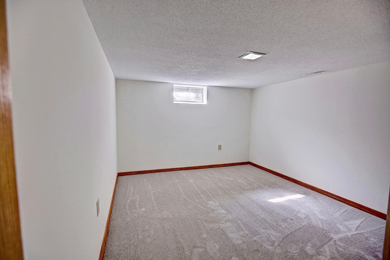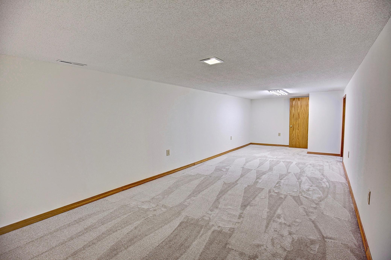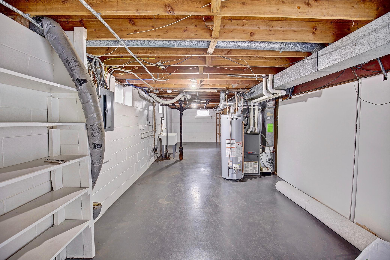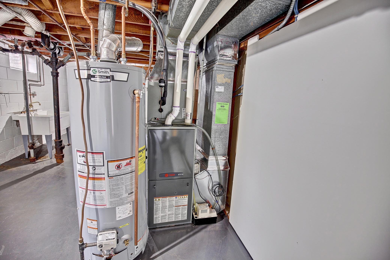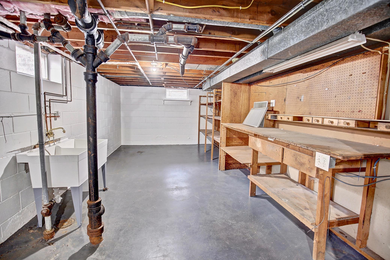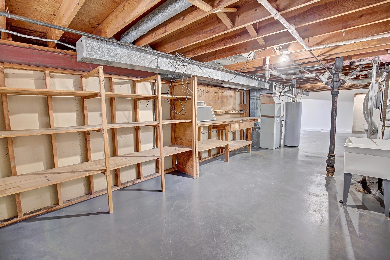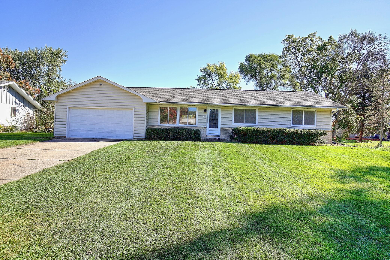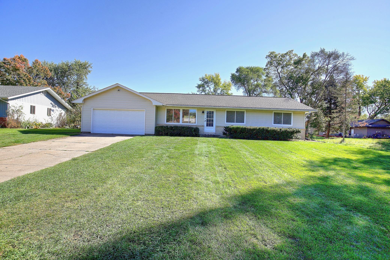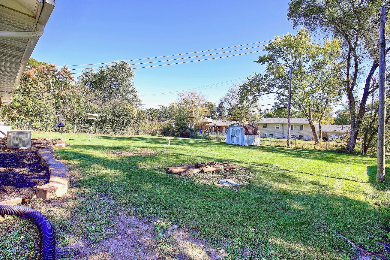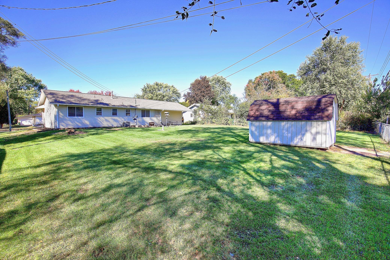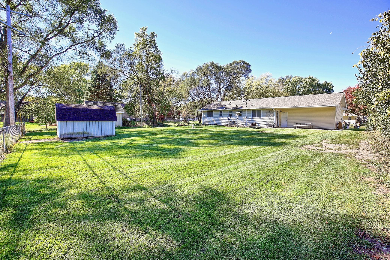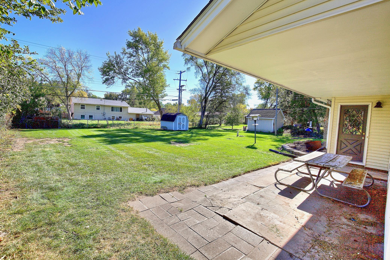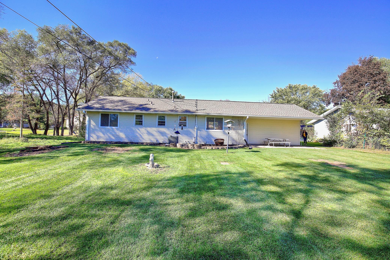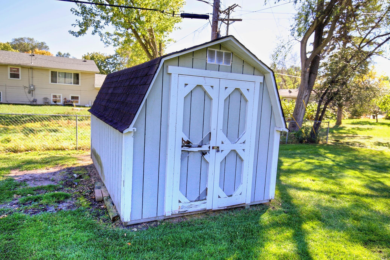
Property Listing
Description
Are you looking for a home that gives you room to grow into as well as to grow your equity position in but already has a large number of big ticket items already taken care of for you? You search will likely end here! Super cute turn key rambler that will offer you many years of happy memories that will last you a lifetime! Refinished hardwood floors will wrap you with a warm welcome upon entry into your ample sized living room that overlooks the dining area and into the kitchen. BRAND NEW kitchen cabinets that pair exquisitely with the new kitchen flooring but take second place to the stunning countertop & tile backsplash that look like they were pulled right out of a magazine! 3 bedrooms on the main level with the primary offering its own private 3/4 bathroom which is a rarity to find in this price range. So much room to entertain with a grand living room setting on both the main & lower level. Lower level office is one egress window away from becoming a 4th bedroom. You also have room to add yet another bedroom and bathroom in the lower level without losing any of the current living space! Instant equity builder! You'll absolutely love the location & generous sized back yard that offers you space for all your outdoor needs. You are one showing away from making this dream a reality! Don't wait! Call an agent today!Property Information
Status: Active
Sub Type: ********
List Price: $329,000
MLS#: 6803251
Current Price: $329,000
Address: 10309 Yukon Street NW, Minneapolis, MN 55433
City: Minneapolis
State: MN
Postal Code: 55433
Geo Lat: 45.158327
Geo Lon: -93.332499
Subdivision: Orrin Thomp R View Terrace 02nd
County: Anoka
Property Description
Year Built: 1964
Lot Size SqFt: 12632.4
Gen Tax: 2782
Specials Inst: 0
High School: ********
Square Ft. Source:
Above Grade Finished Area:
Below Grade Finished Area:
Below Grade Unfinished Area:
Total SqFt.: 2040
Style: Array
Total Bedrooms: 3
Total Bathrooms: 2
Total Full Baths: 0
Garage Type:
Garage Stalls: 2
Waterfront:
Property Features
Exterior:
Roof:
Foundation:
Lot Feat/Fld Plain: Array
Interior Amenities:
Inclusions: ********
Exterior Amenities:
Heat System:
Air Conditioning:
Utilities:


