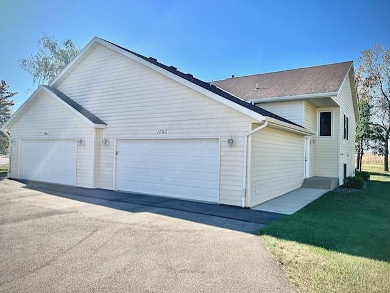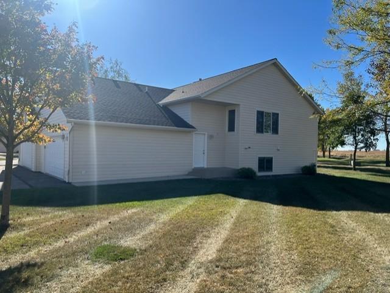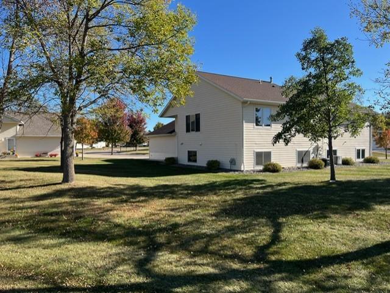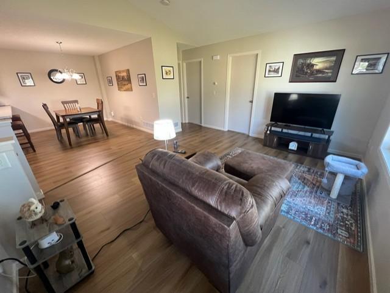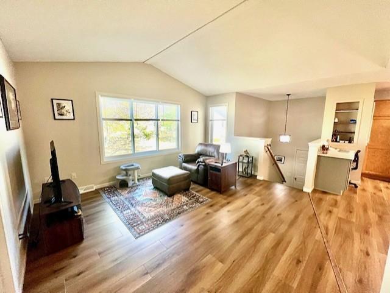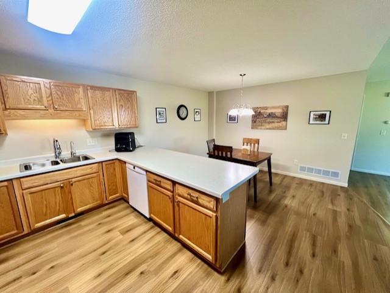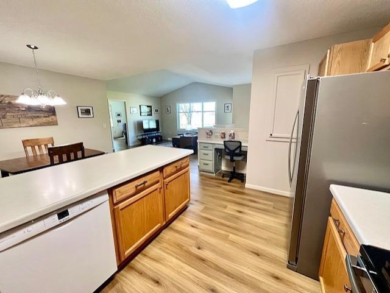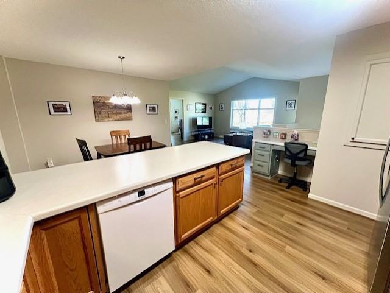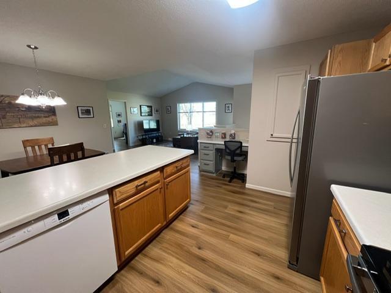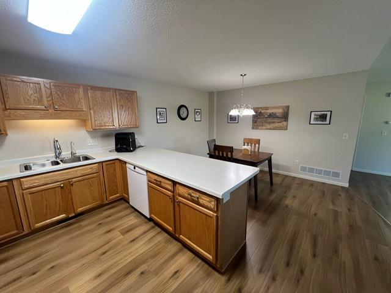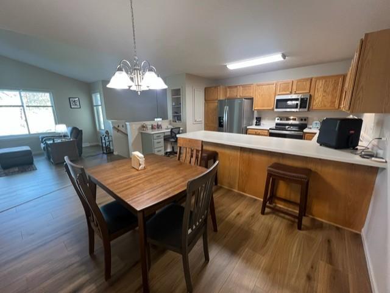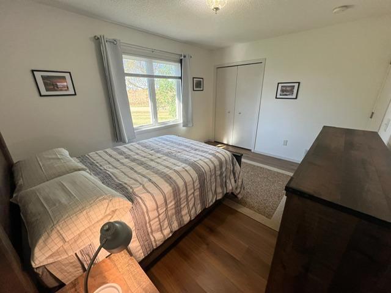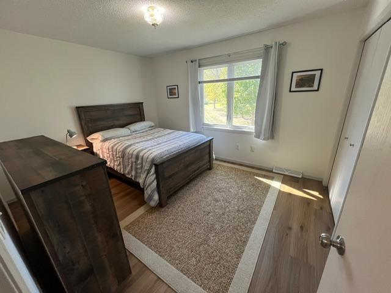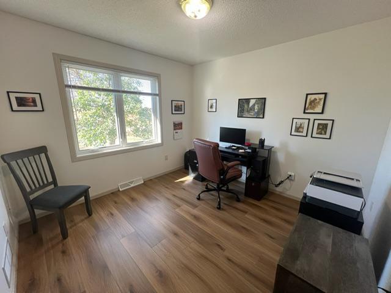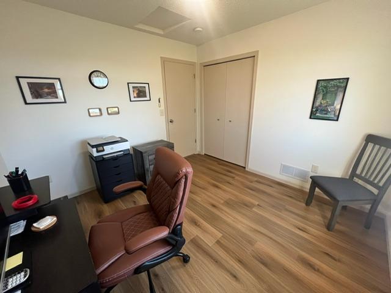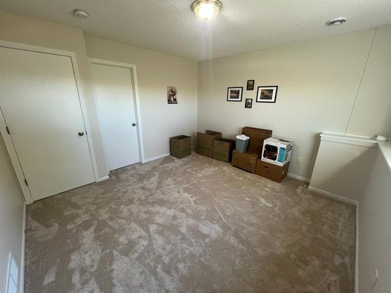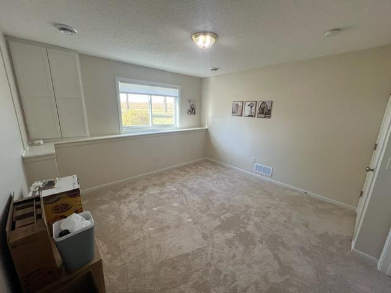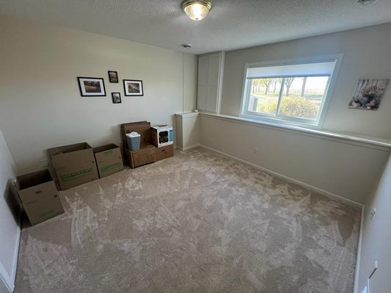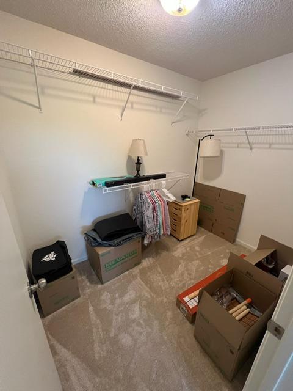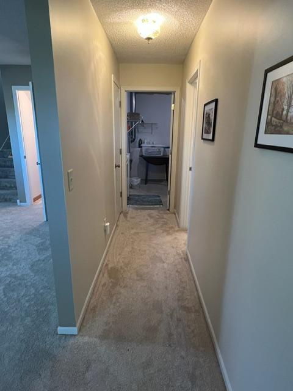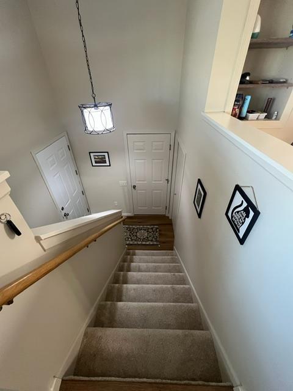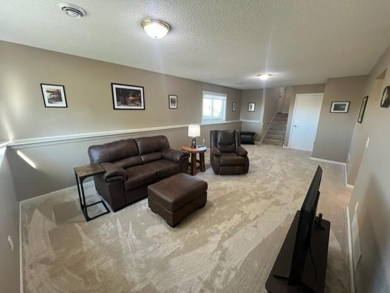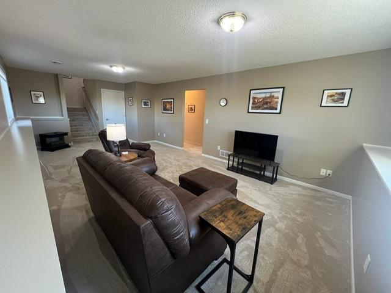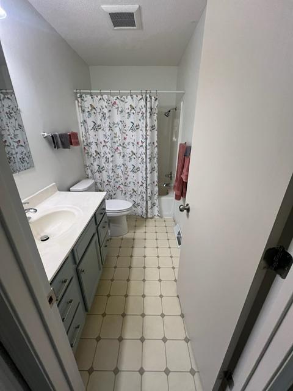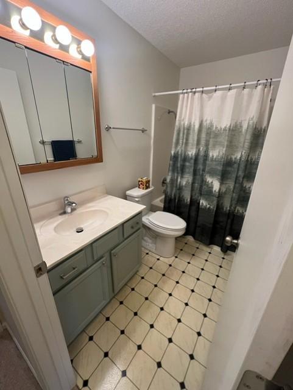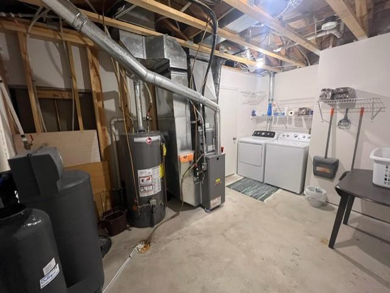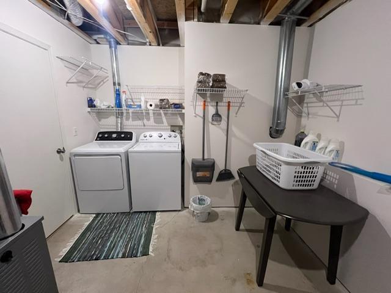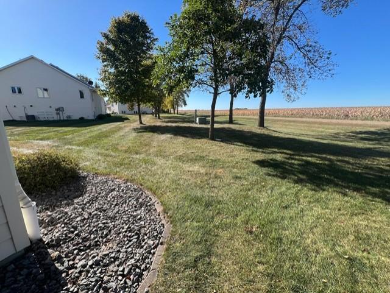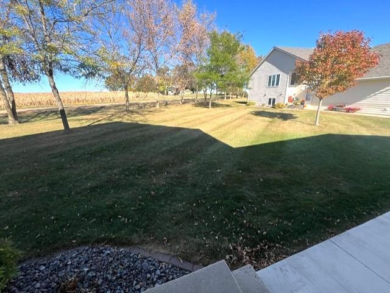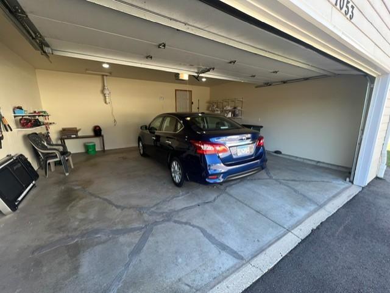
Property Listing
Description
Distinctive, bright, Open & Airy 3 bedroom, 2 full bathroom townhome designed for comfort, style and functionality, vaulted living room ceiling, spacious kitchen with breakfast bar and new SS appliances. Tasteful/quality updates include: New windows, new front door, new upper level laminate flooring, new stairs and lower level carpet, new washer and dryer, entire interior and woodwork has been freshly painted, new window treatments and Radon Mitigation System. Spacious lower level with family room, spacious bedroom with generous sized walk-in closet, convenient full bathroom, crawl space storage, utility room features storage space, Culligan water softener and revers osmosis system which is leased. New Sump Pump. Double attached garage with opener. End unit offers picturesque green space separation HOA Dues include: Snow/lawn care outside maintenance, roof, siding, driveway and sidewalk, insurance, management. Convenient location, close to proximity to schools, parks, Otter Lake, shopping services and main highway arteries. Truly a distinctive turn key Townhome you would be proud to call home.Property Information
Status: Active
Sub Type: ********
List Price: $239,900
MLS#: 6803243
Current Price: $239,900
Address: 1053 Prairie View Drive SW, Hutchinson, MN 55350
City: Hutchinson
State: MN
Postal Code: 55350
Geo Lat: 44.876779
Geo Lon: -94.421474
Subdivision: Island View Heights Second Add
County: McLeod
Property Description
Year Built: 1998
Lot Size SqFt: 29620.8
Gen Tax: 2774
Specials Inst: 0
High School: ********
Square Ft. Source:
Above Grade Finished Area:
Below Grade Finished Area:
Below Grade Unfinished Area:
Total SqFt.: 1746
Style: Array
Total Bedrooms: 3
Total Bathrooms: 2
Total Full Baths: 2
Garage Type:
Garage Stalls: 2
Waterfront:
Property Features
Exterior:
Roof:
Foundation:
Lot Feat/Fld Plain: Array
Interior Amenities:
Inclusions: ********
Exterior Amenities:
Heat System:
Air Conditioning:
Utilities:


