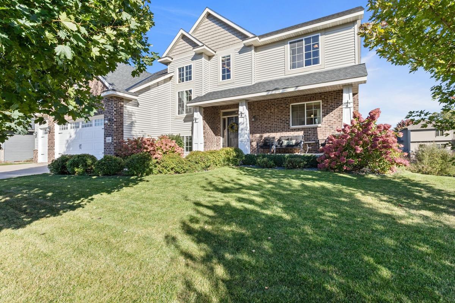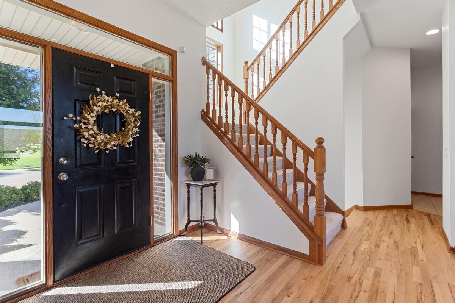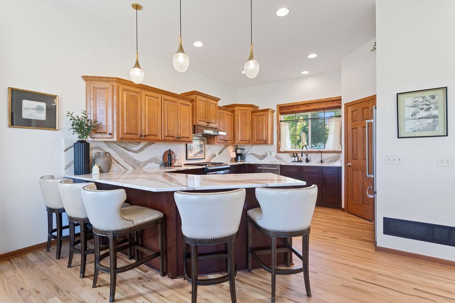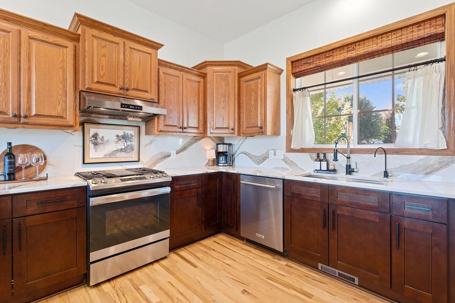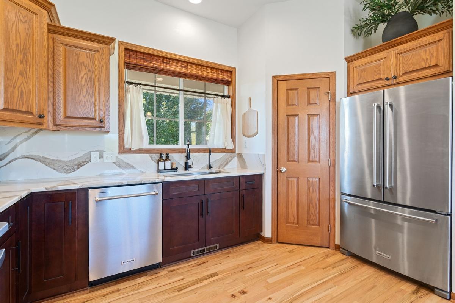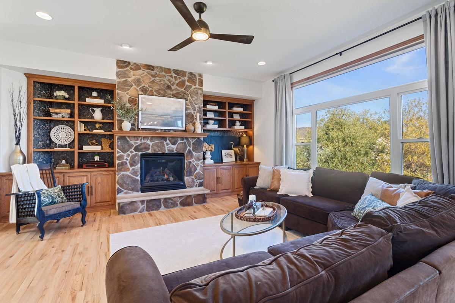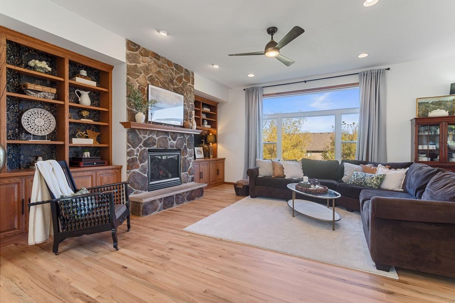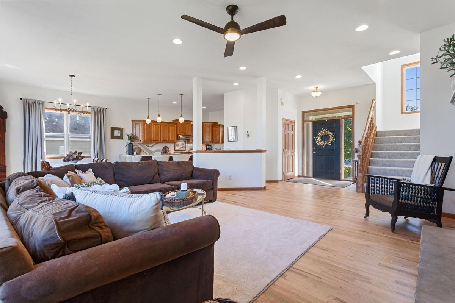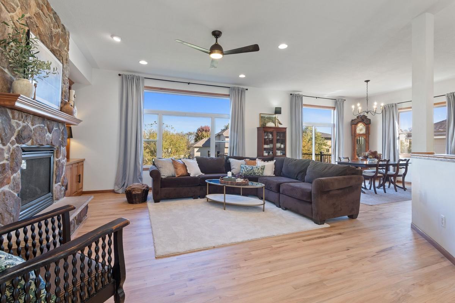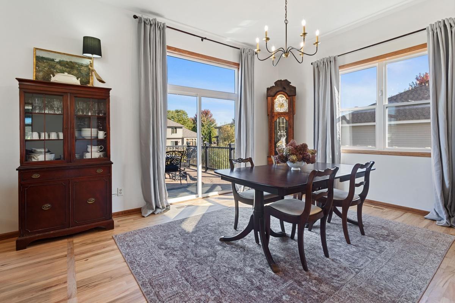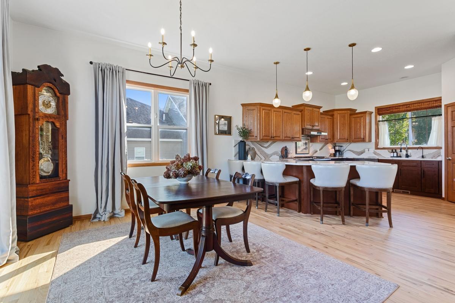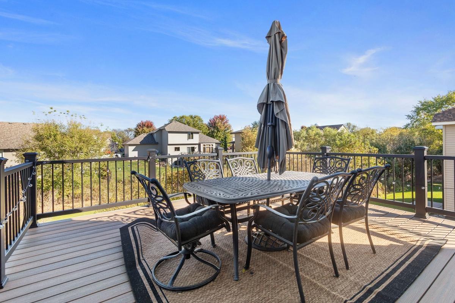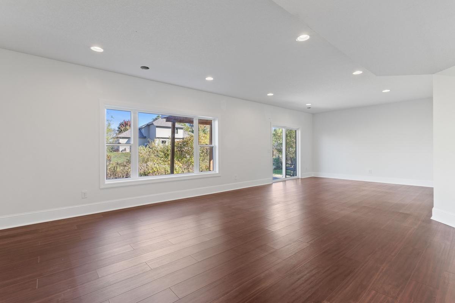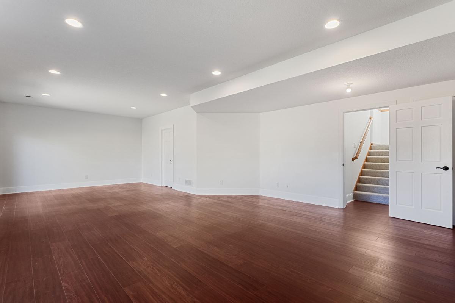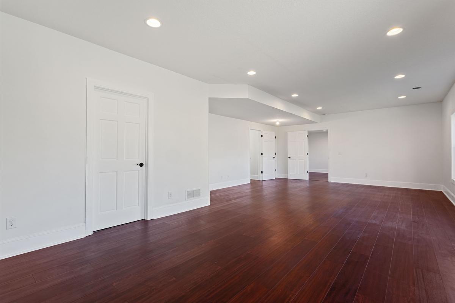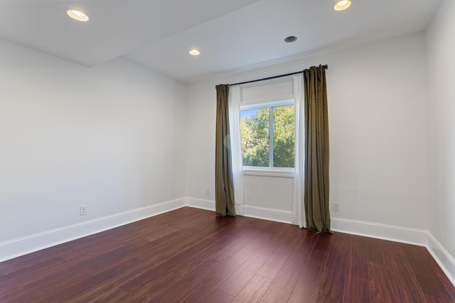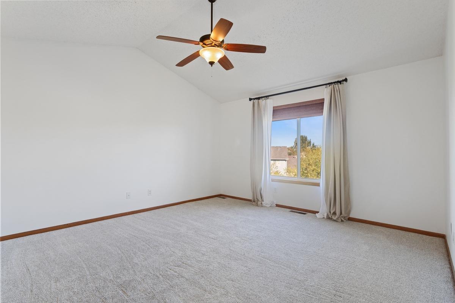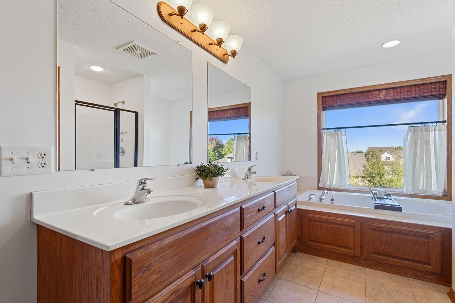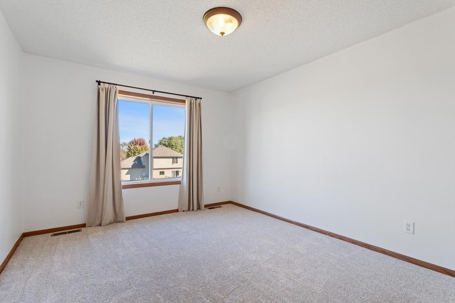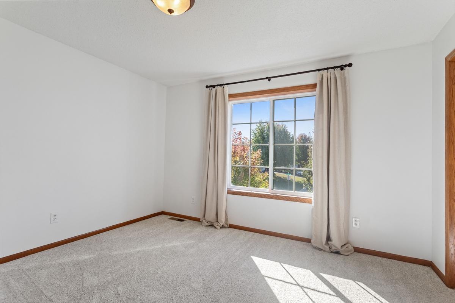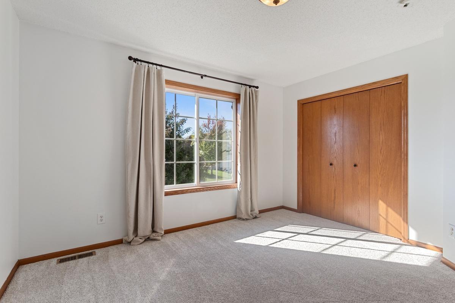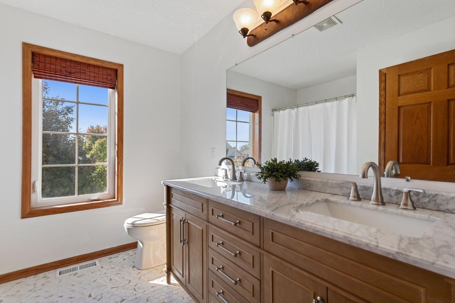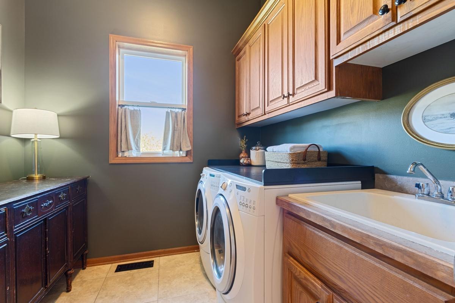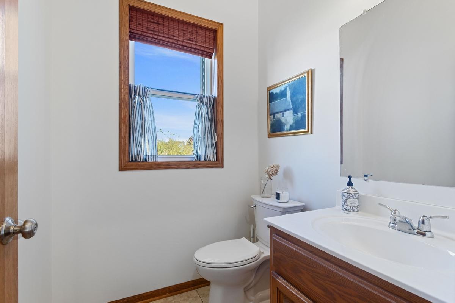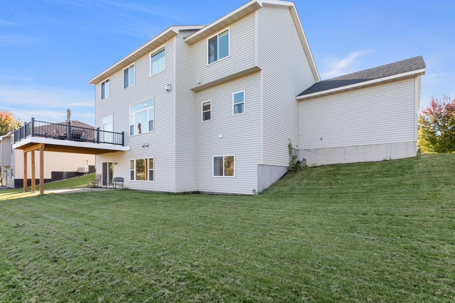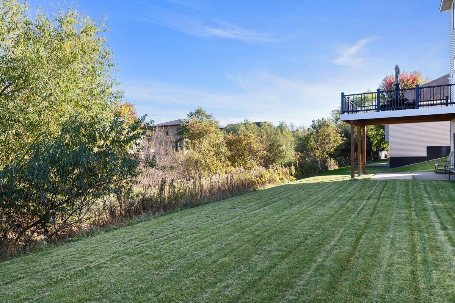
Property Listing
Description
This spacious, move-in-ready, 4-bedroom, 3-bath home with a walkout basement welcomes you with abundant natural light the second you walk in the door, boasting beautiful hardwood floors and ten-foot ceilings. The open-concept layout is perfect for entertaining or large family gatherings, complete with beautiful Cambria quartz countertops and backsplash in the kitchen, high-end Kitchen Aid dishwasher and generous sized refrigerator / freezer, as well as a gas stove and large peninsula that comfortably seats five. Enjoy your morning coffee on the front porch in this quiet, family-friendly neighborhood with great neighbors, or walk out onto the enclosed, maintenance-free deck off the dining area and relax while overlooking a serene wetland setting with mature trees. A convenient laundry / mud room area and guest bath round out this level, just off the spacious three-car garage with storage shelving and workbench area. Upstairs, you’ll find four bedrooms on one level with brand new carpeting throughout, and a master suite with a large soaking tub and separate shower, as well as a third bathroom. The walkout basement brings in plenty of natural light through large windows and patio doors and includes an extra room that could be used as a quiet home office or fifth bedroom. Enjoy high speed, fiber optic internet access, as well as hard-wired ethernet cables in every room in the house. An Invisible Fence is already in place to keep your pets within the yard, and huge hydrangea bushes give you fresh, beautiful flower arrangements in the summer and fall. Take a walk to the park – just a block away (complete with a winter sledding hill) or set out on the nearby dirt road path to enjoy rolling hills and sunset views. Ice skate or practice your hockey shots on the shallow backyard pond, and buy healthy food directly from an organic farmer just a two-minute drive away. Here you’ll find the best of both worlds – living in a peaceful setting, with a five-minute drive to 35W, making for an easy commute to work, the airport, and nearby entertainment. Enjoy the local elementary school in Elko New Market and for older students, the highly sought-after Lakeville school system.Property Information
Status: Active
Sub Type: ********
List Price: $519,000
MLS#: 6803058
Current Price: $519,000
Address: 446 Knights Road, Elko New Market, MN 55054
City: Elko New Market
State: MN
Postal Code: 55054
Geo Lat: 44.568254
Geo Lon: -93.358886
Subdivision: Rowena Ponds 2nd Add
County: Scott
Property Description
Year Built: 2007
Lot Size SqFt: 8712
Gen Tax: 3368
Specials Inst: 0
High School: New Prague Area Schools
Square Ft. Source:
Above Grade Finished Area:
Below Grade Finished Area:
Below Grade Unfinished Area:
Total SqFt.: 3492
Style: Array
Total Bedrooms: 4
Total Bathrooms: 3
Total Full Baths: 2
Garage Type:
Garage Stalls: 3
Waterfront:
Property Features
Exterior:
Roof:
Foundation:
Lot Feat/Fld Plain:
Interior Amenities:
Inclusions: ********
Exterior Amenities:
Heat System:
Air Conditioning:
Utilities:



