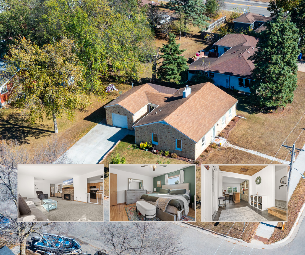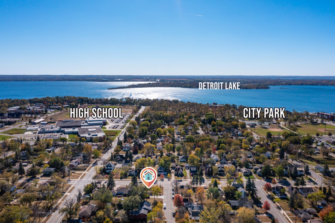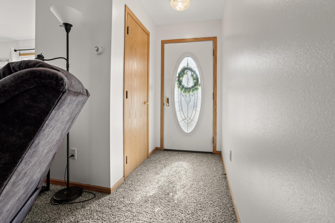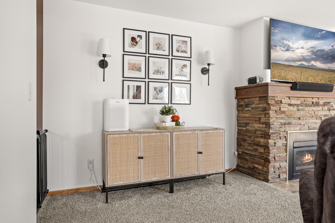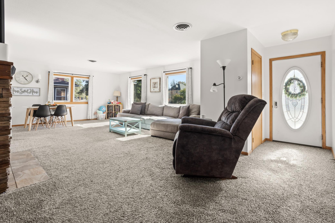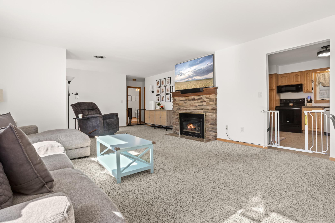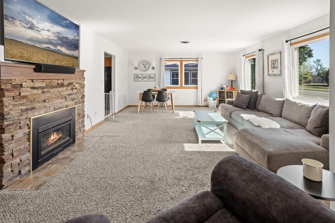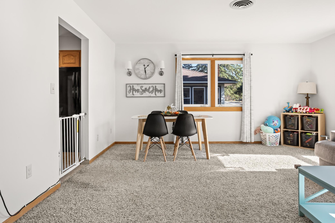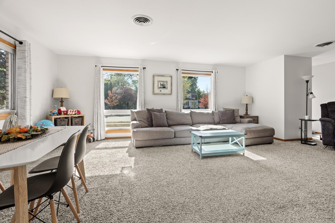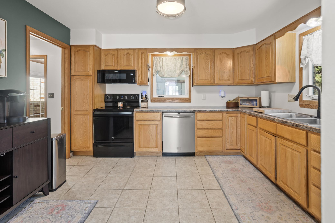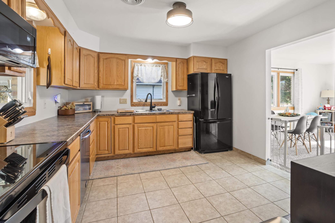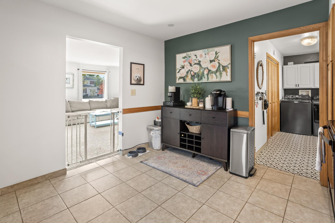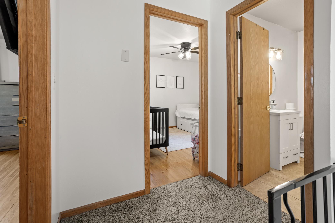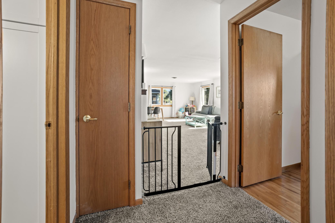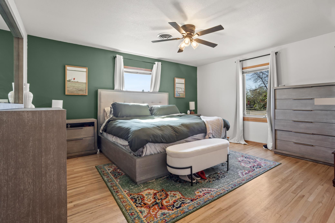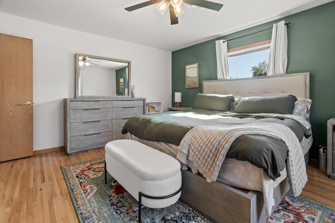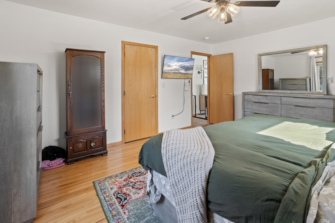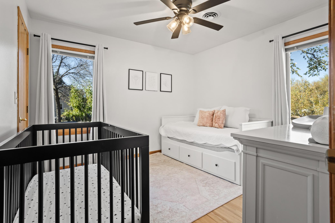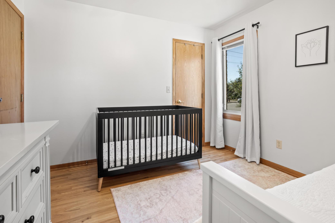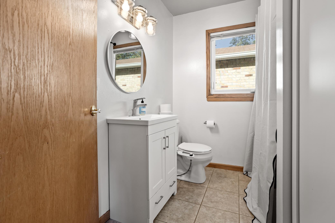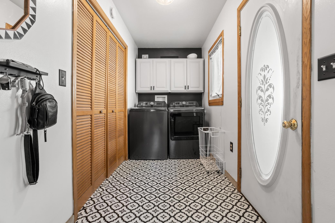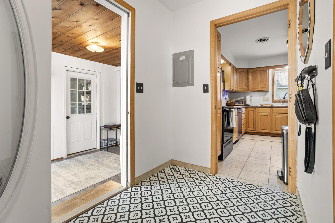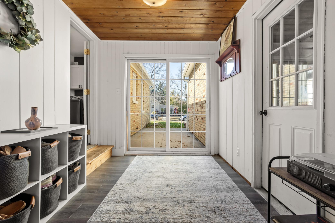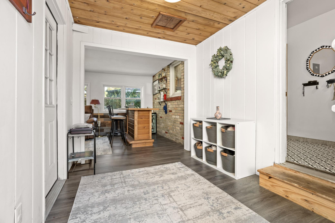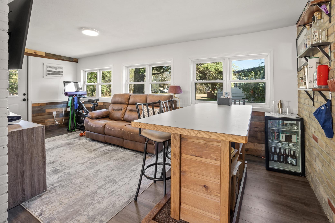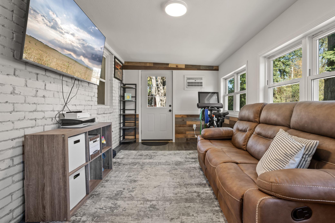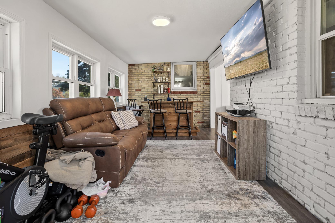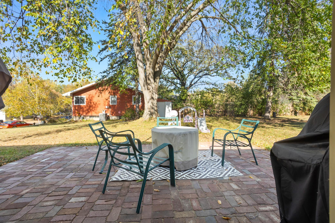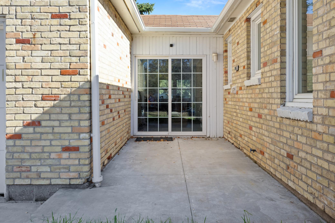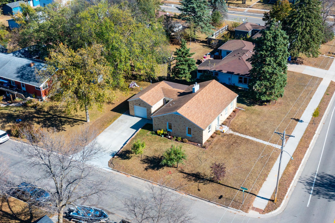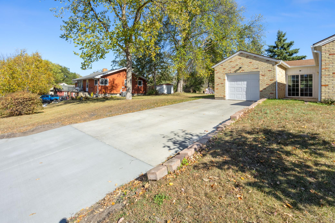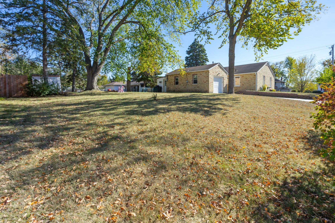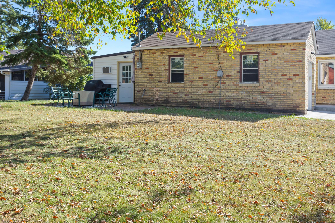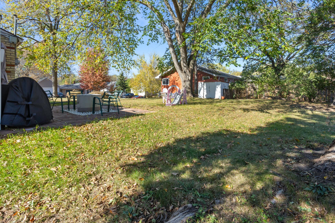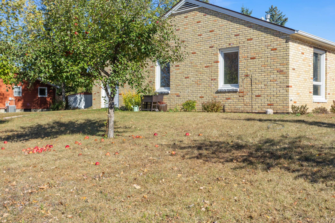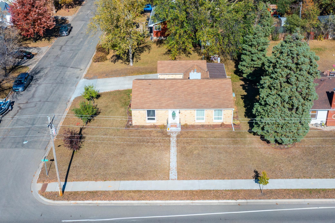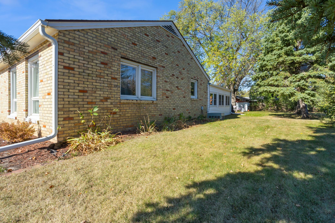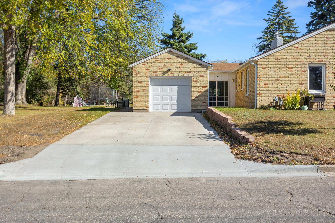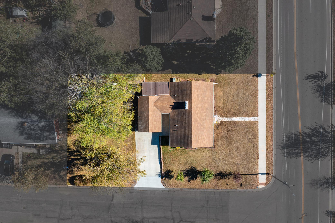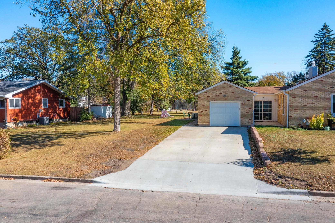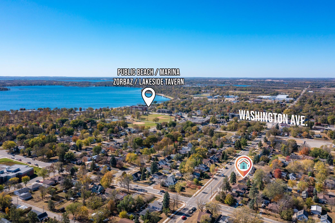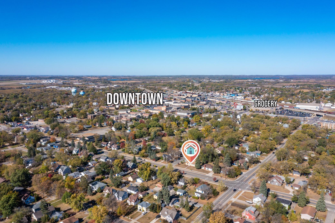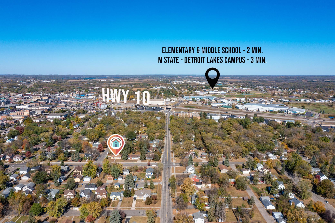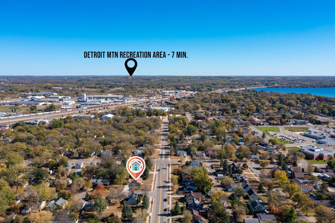
Property Listing
Description
Welcome to this charming and well-maintained home, perfectly situated on a corner lot in a prime location. From the moment you arrive, you'll appreciate the home's inviting curb appeal, highlighted by its classic brick exterior, tidy landscaping, and a welcoming front walkway that sets the tone for what’s inside. Step through the front door into a bright and airy living space where large windows let in abundant natural light, creating a warm and inviting atmosphere. The cozy stone fireplace serves as a beautiful focal point in the living room, perfect for relaxing evenings. The open layout flows into the dining area & spacious kitchen, making it ideal for everyday living and entertaining alike. The sunroom, updated with stylish finishes and surrounded by windows, offers a versatile space that’s perfect as a second lounge area, home office, or personal gym. Thoughtfully designed with comfort in mind, this space adds valuable flexibility to the home. The two bedrooms are generously sized with plenty of natural light and storage. The full bathroom is clean and functional. An attached, heated garage adds convenience and additional storage, while the corner lot provides just the right amount of yard space without the hassle of high maintenance. With easy access to nearby parks, schools, shopping and Detroit Lake, this home offers both charm and location in one well-kept package. Don't miss your chance to own this wonderful home in a prime location. Schedule your showing today!Property Information
Status: Active
Sub Type: ********
List Price: $290,000
MLS#: 6803041
Current Price: $290,000
Address: 332 Willow Street E, Detroit Lakes, MN 56501
City: Detroit Lakes
State: MN
Postal Code: 56501
Geo Lat: 46.811532
Geo Lon: -95.839866
Subdivision: Holmes 5th Add
County: Becker
Property Description
Year Built: 1950
Lot Size SqFt: 11325.6
Gen Tax: 3010
Specials Inst: 9245.37
High School: ********
Square Ft. Source:
Above Grade Finished Area:
Below Grade Finished Area:
Below Grade Unfinished Area:
Total SqFt.: 1492
Style: Array
Total Bedrooms: 2
Total Bathrooms: 1
Total Full Baths: 1
Garage Type:
Garage Stalls: 1
Waterfront:
Property Features
Exterior:
Roof:
Foundation:
Lot Feat/Fld Plain: Array
Interior Amenities:
Inclusions: ********
Exterior Amenities:
Heat System:
Air Conditioning:
Utilities:


