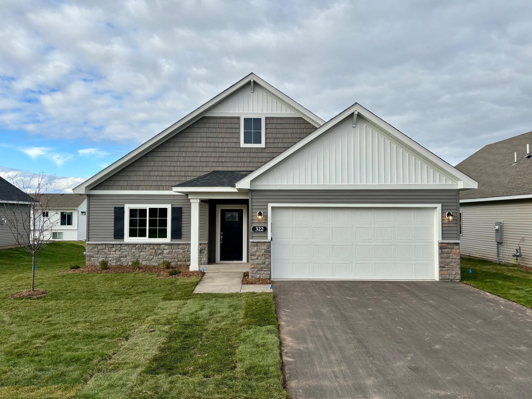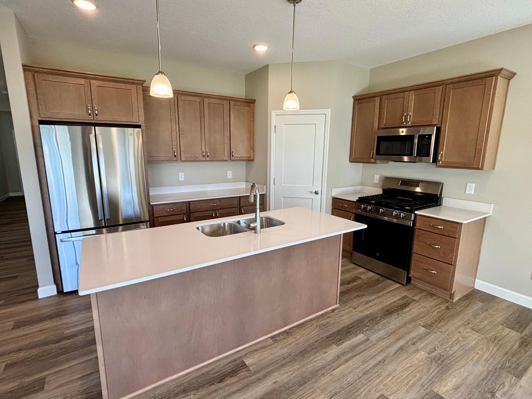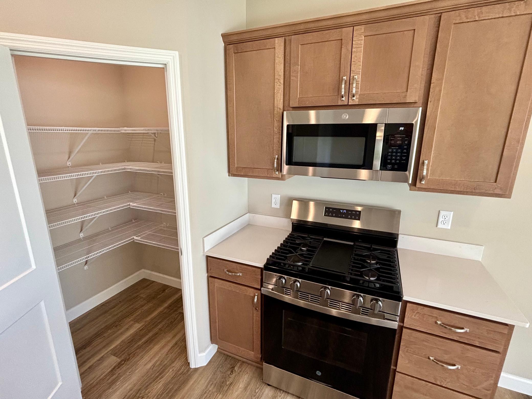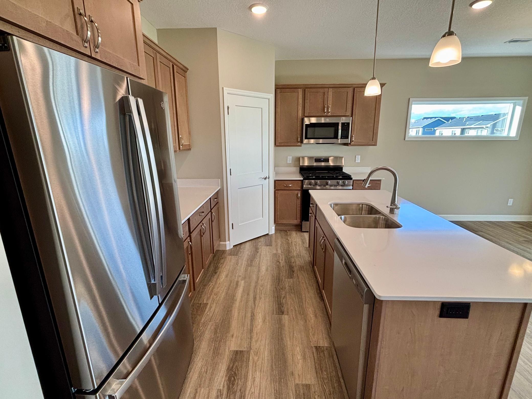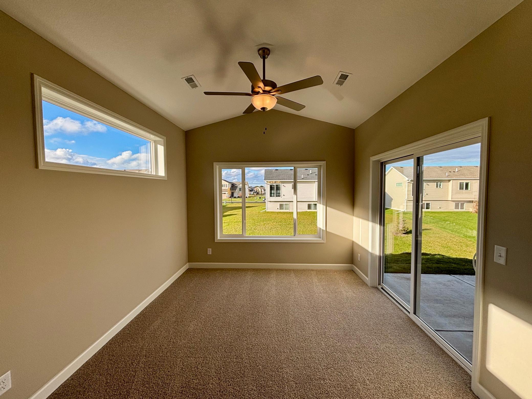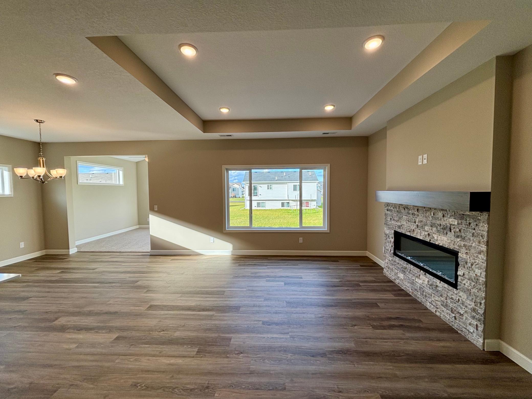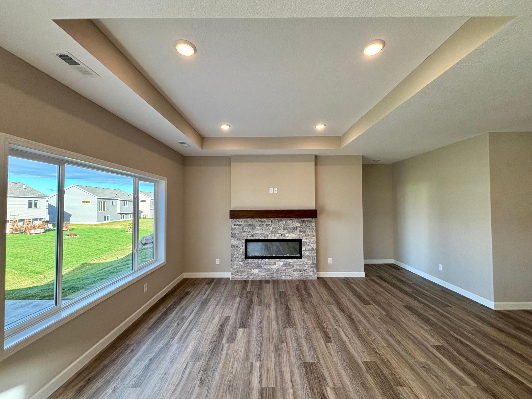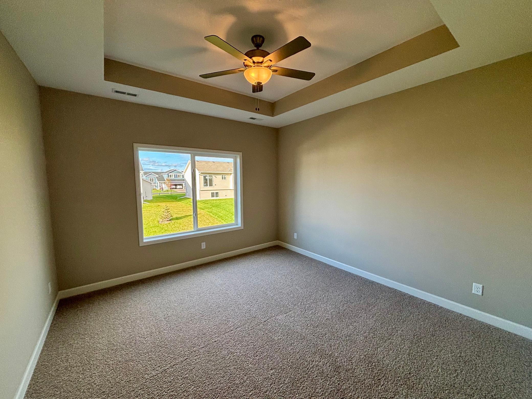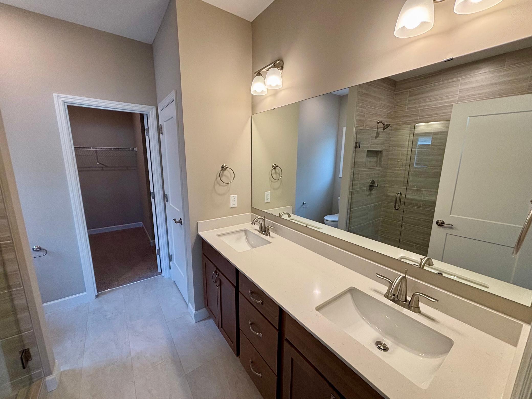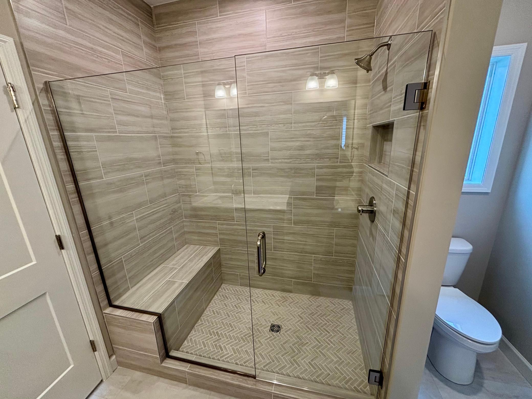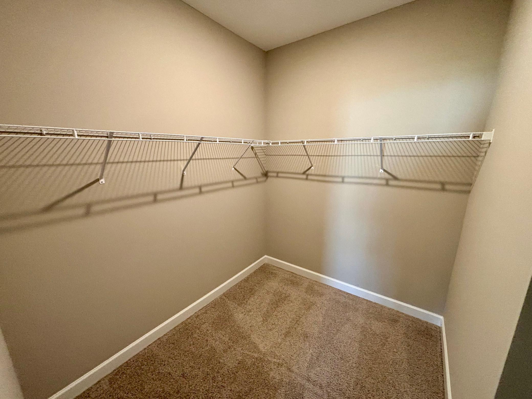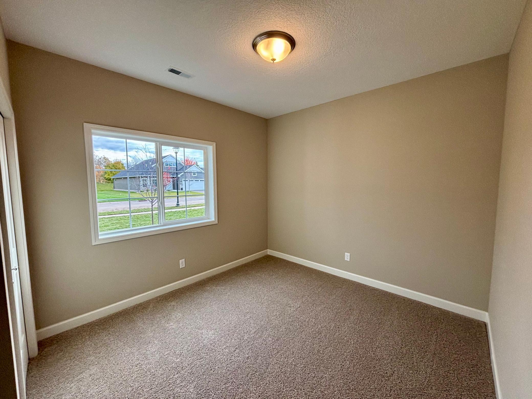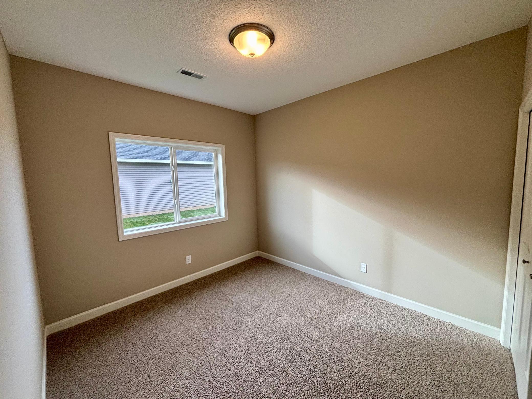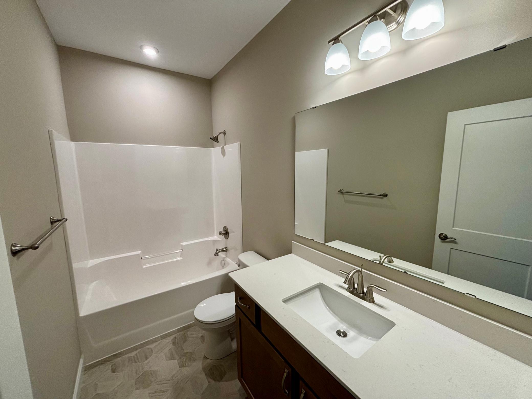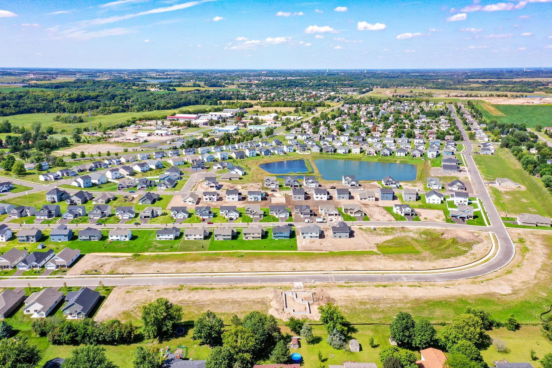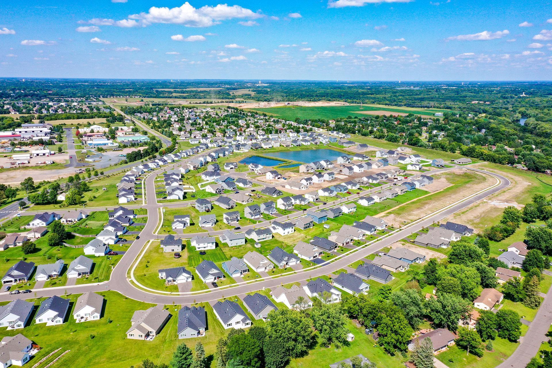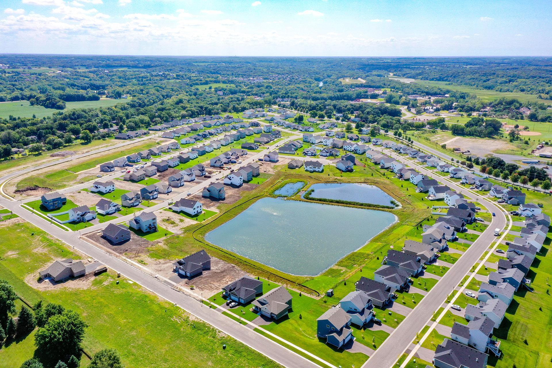
Property Listing
Description
Move in NOW! Come experience single level living at its finest! The Villas at River's Edge offers this beautiful Madison home, part of a collection of HOA maintained homes that offer the ultimate ease of living. Say goodbye to home maintenance time and instead simply enjoy life while the HOA completes all of your snow removal, yard maintenance, and sanitation needs. Step into the expansive open concept layout, where the heart of the home is the super functional and appealling kitchen. The kitchen seamlessly flows into the cozy living room, centered around a striking electric fireplace with stone stacked up to a floating mantle, creating a warm, inviting space to relax. Enjoy year-round enjoyment in the bumped back four-season porch, where vaulted ceilings and an abundance of surrounding windows bring in natural light to enhance your morning coffee or evening wind-down. The luxurious Primary Suite offers a private retreat, featuring a spacious bedroom, a stunningly tiled bathroom with a walk-in shower and built-in bench seat for ultimate relaxation and function, plus a generously sized walk-in closet. On the main level, you'll also find two secondary bedrooms, a private guest bathroom, and a centrally located laundry room. The extended two-car garage provides ample space for your vehicles and storage. The Villas at River's Edge are located near beautiful parks, popular eateries, and the highly regarded Buffalo-Hanover-Montrose schools. River's Edge families can also Open Enroll into STMA schools. Don’t miss out on this rare opportunity to live in a peaceful, close-knit community with all the space and amenities you’ve been looking for - schedule your visit today!Property Information
Status: Active
Sub Type: ********
List Price: $400,000
MLS#: 6802995
Current Price: $400,000
Address: 322 Emmy Lane, Hanover, MN 55341
City: Hanover
State: MN
Postal Code: 55341
Geo Lat: 45.158435
Geo Lon: -93.654152
Subdivision: River's Edge
County: Wright
Property Description
Year Built: 2025
Lot Size SqFt: 7840.8
Gen Tax: 96
Specials Inst: 0
High School: Buffalo-Hanover-Montrose
Square Ft. Source:
Above Grade Finished Area:
Below Grade Finished Area:
Below Grade Unfinished Area:
Total SqFt.: 1740
Style: Array
Total Bedrooms: 2
Total Bathrooms: 2
Total Full Baths: 1
Garage Type:
Garage Stalls: 2
Waterfront:
Property Features
Exterior:
Roof:
Foundation:
Lot Feat/Fld Plain: Array
Interior Amenities:
Inclusions: ********
Exterior Amenities:
Heat System:
Air Conditioning:
Utilities:


