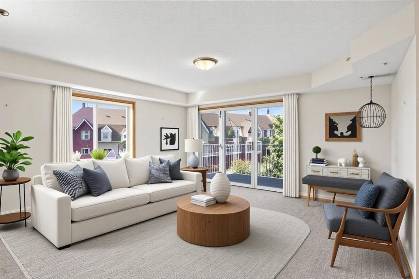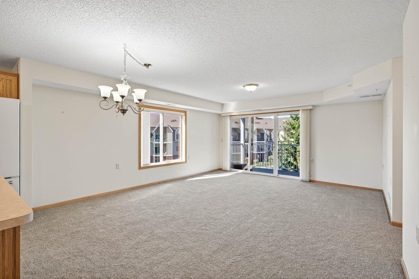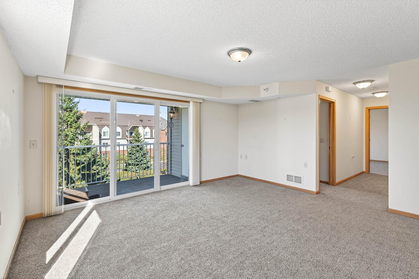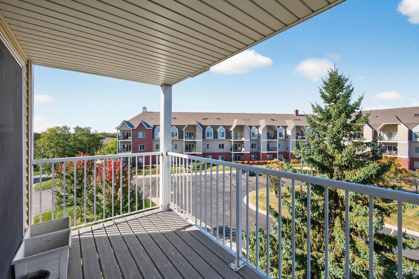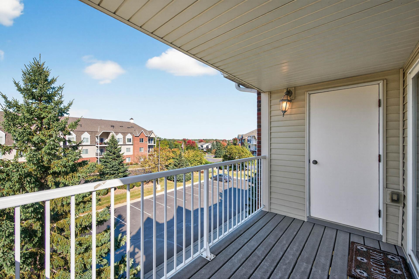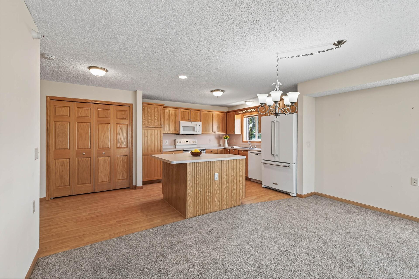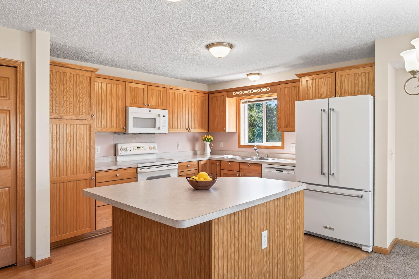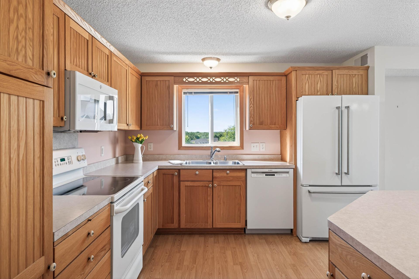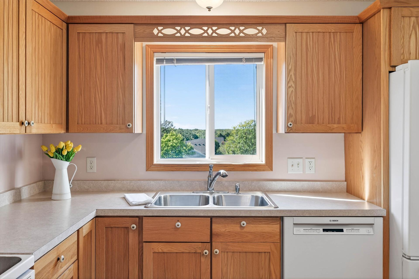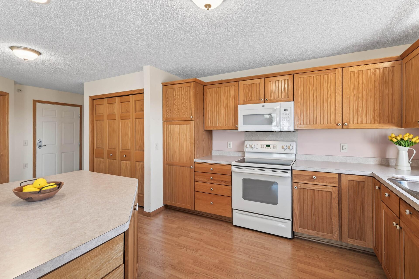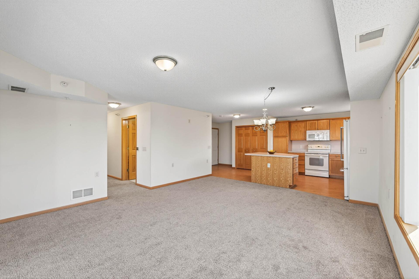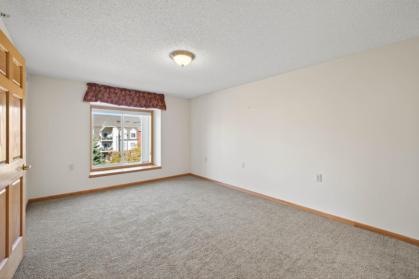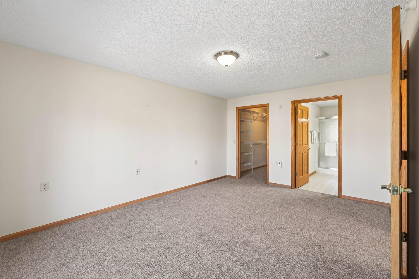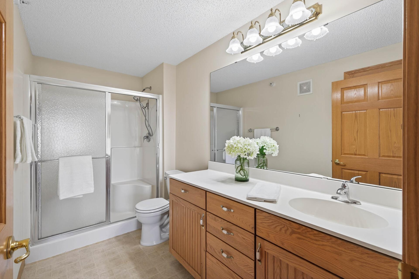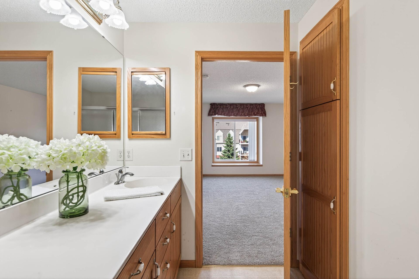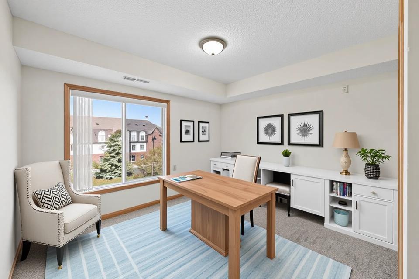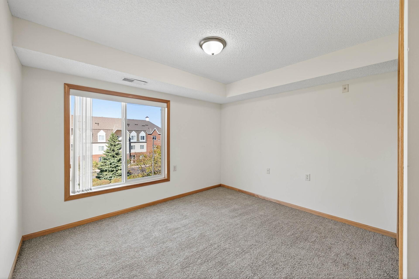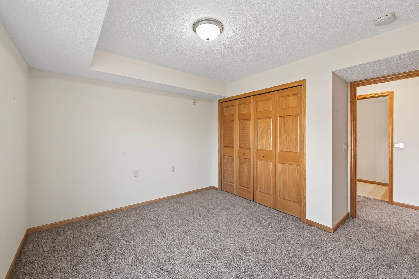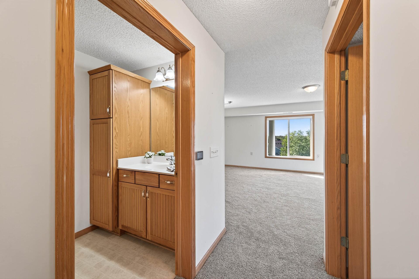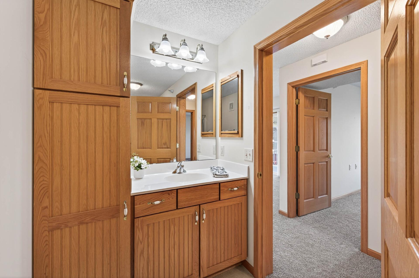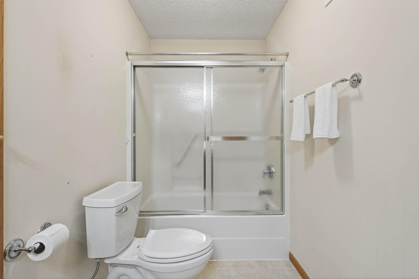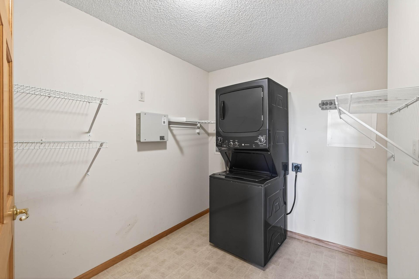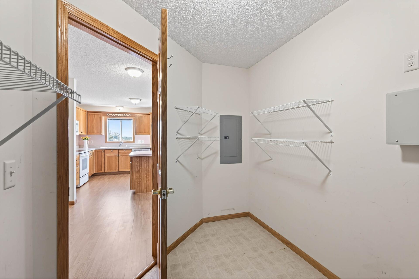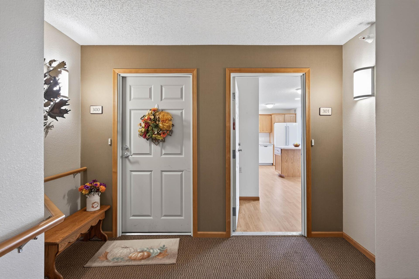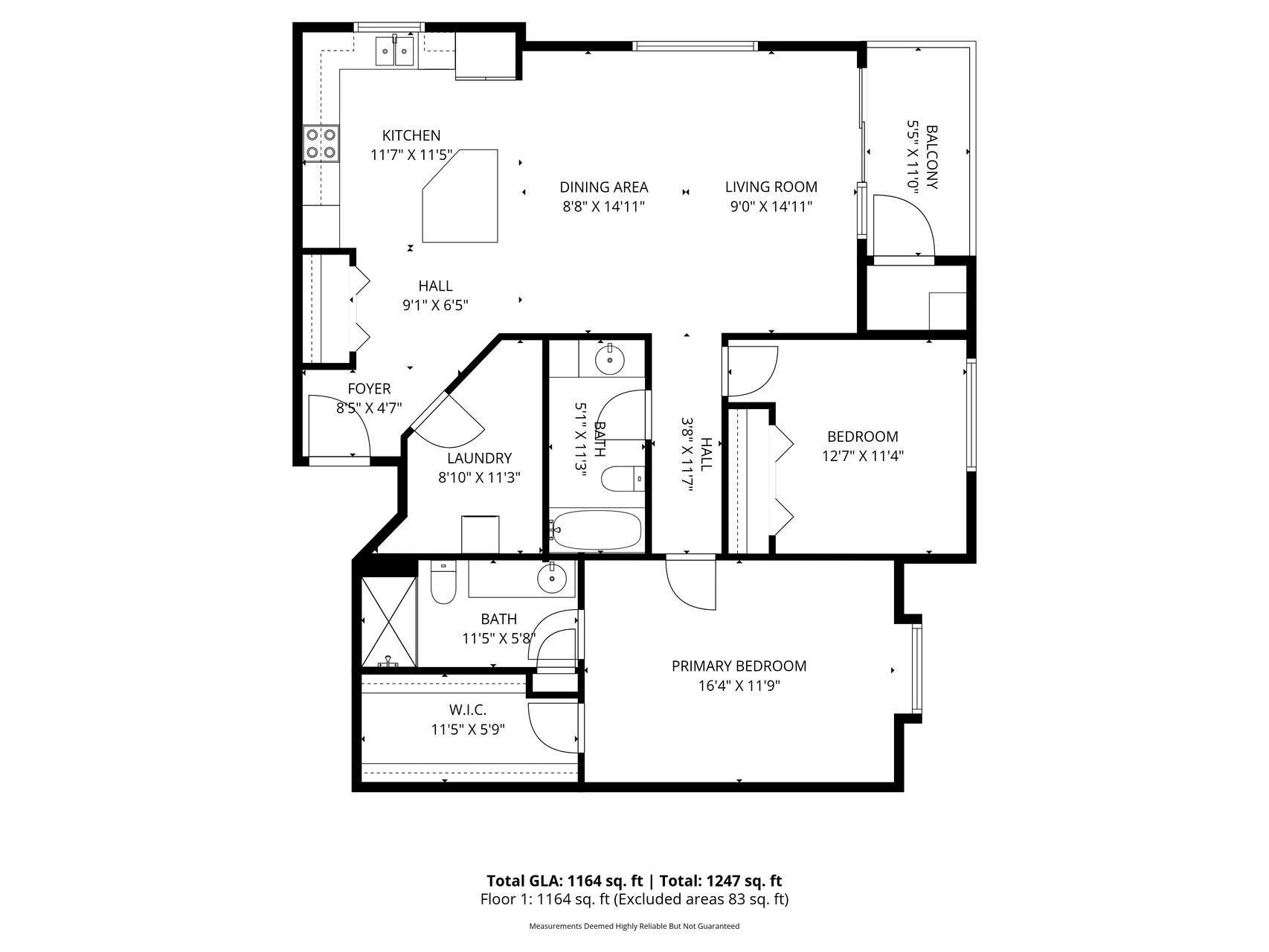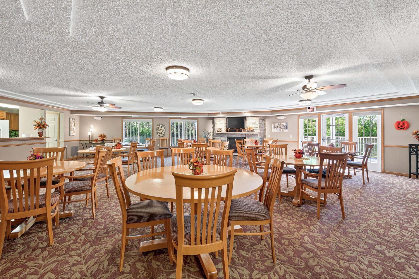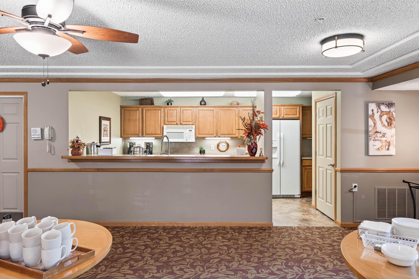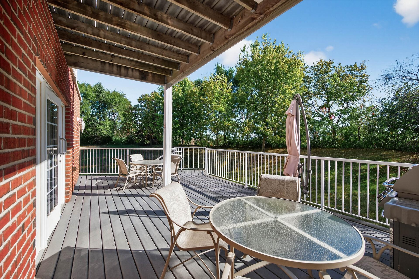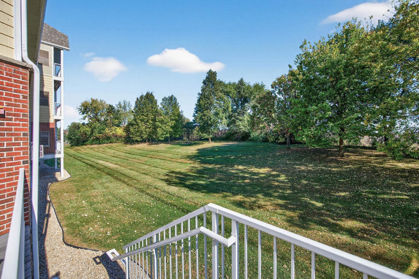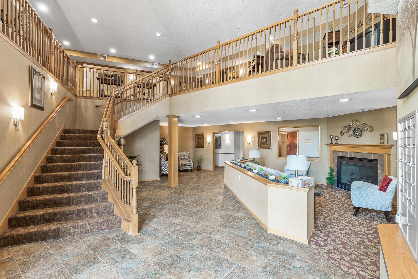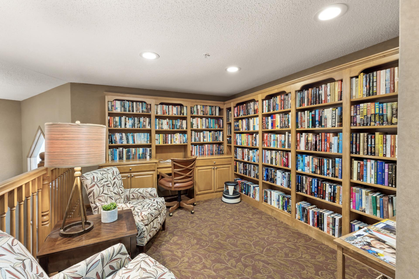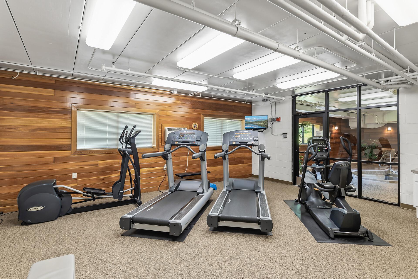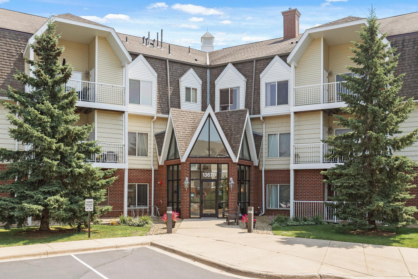
Property Listing
Description
Rarely available end unit at Bard's Crossing I, a 55+ community. Single-level, open concept living in a meticulously well-kept building with elevator. No stairs required, inside or outside this building & condo. Situated on the top floor, you will have no one above you in this condo. When stepping into this home, you will hardly believe how much natural light floods into the space! The kitchen is completely open and features a center island, plenty of cabinet & counter space, newer microwave, refrigerator and dishwasher and a window with a view. You will appreciate the large windows & patio door on 2 sides of the living / dining areas. The living room flows effortlessly onto the tree-top deck. The primary bedroom is spacious and features a large, private 3/4 bath with step-in shower, large vanity and a linen cabinet tucked behind the door. Another wonderful feature of the primary bedroom is the spacious walk-in closet. The 2nd bedroom could also be used as an office or media room. Looking for storage options? This home has extra storage in the large, in-unit laundry room AND a generous storage room at garage level. One underground parking spot included. New carpeting throughout 2025 and new roof 2024! See listing detail for all the dues include - cable/internet provided includes 200+ "cable" channels (ununusual!), wireless internet and gas for your heat. Located near downtown Rosemount, trails, shopping and restaurants. Photos include virtual staging.Property Information
Status: Active
Sub Type: ********
List Price: $294,900
MLS#: 6802665
Current Price: $294,900
Address: 13670 Carrach Avenue, 301, Rosemount, MN 55068
City: Rosemount
State: MN
Postal Code: 55068
Geo Lat: 44.750355
Geo Lon: -93.129924
Subdivision: Bard's Crossing
County: Dakota
Property Description
Year Built: 2003
Lot Size SqFt: 0
Gen Tax: 2522
Specials Inst: 0
High School: ********
Square Ft. Source:
Above Grade Finished Area:
Below Grade Finished Area:
Below Grade Unfinished Area:
Total SqFt.: 1275
Style: Array
Total Bedrooms: 2
Total Bathrooms: 2
Total Full Baths: 1
Garage Type:
Garage Stalls: 1
Waterfront:
Property Features
Exterior:
Roof:
Foundation:
Lot Feat/Fld Plain:
Interior Amenities:
Inclusions: ********
Exterior Amenities:
Heat System:
Air Conditioning:
Utilities:


